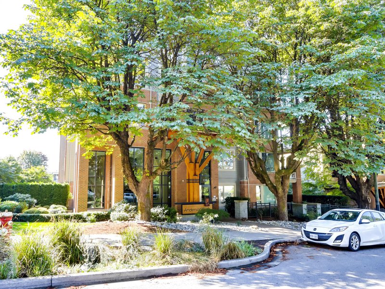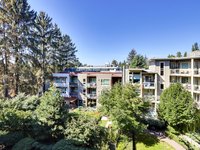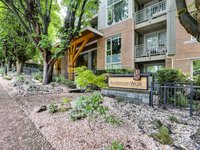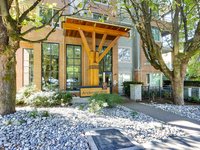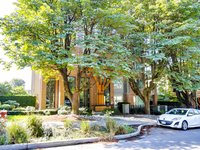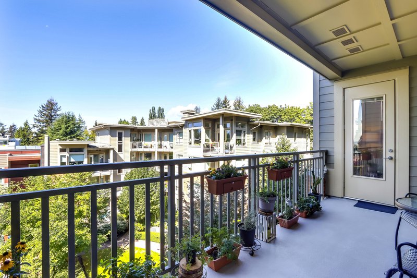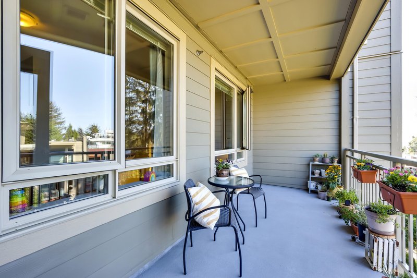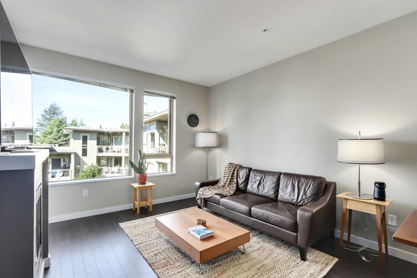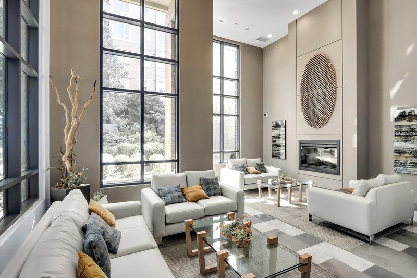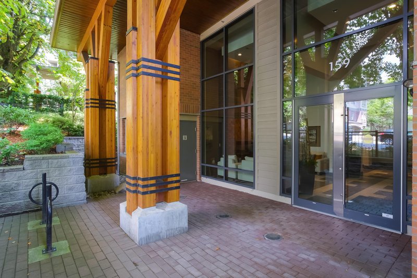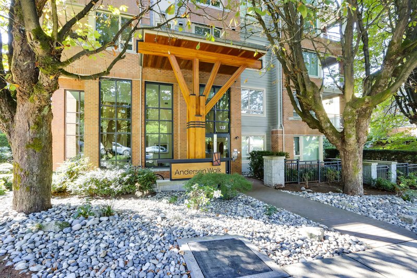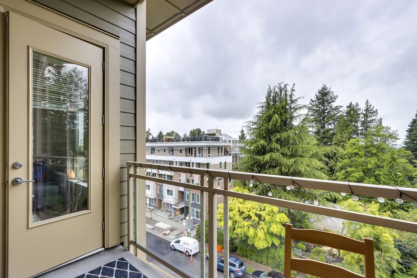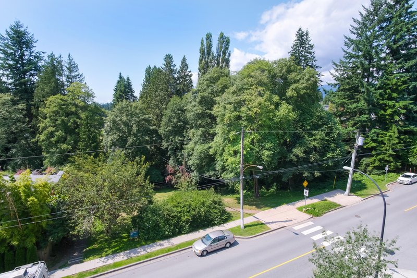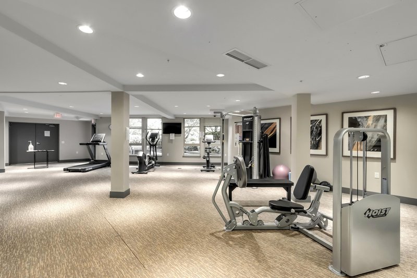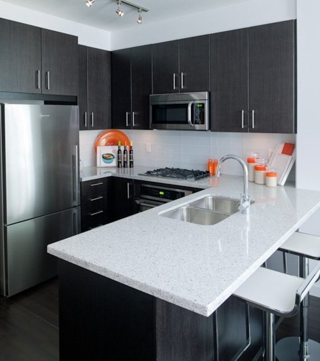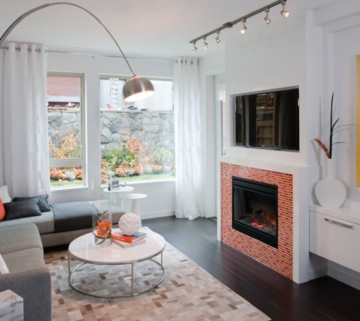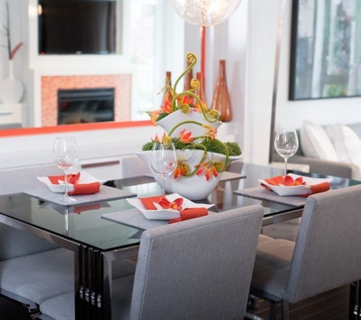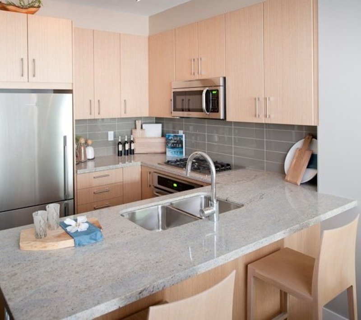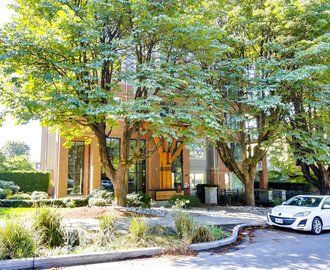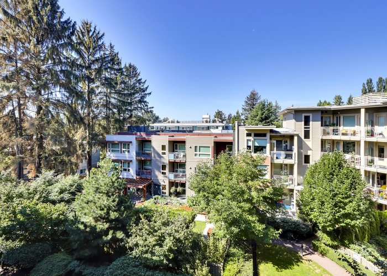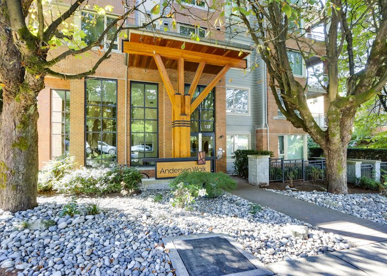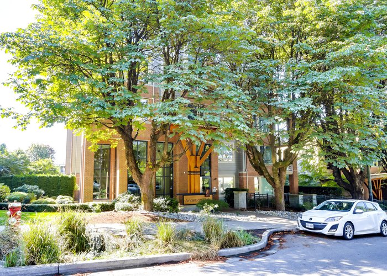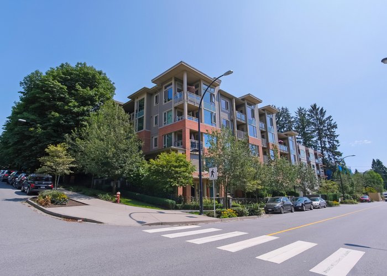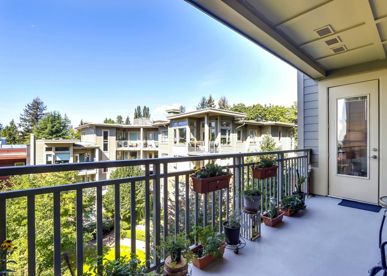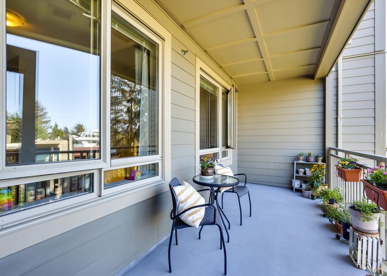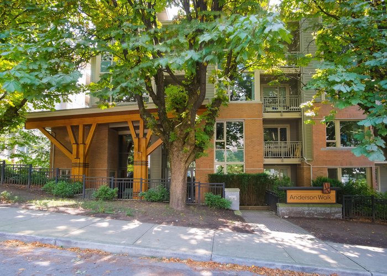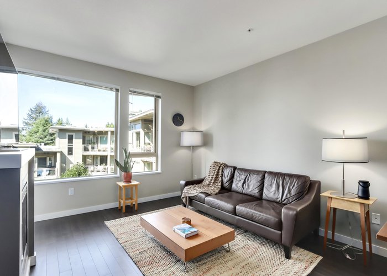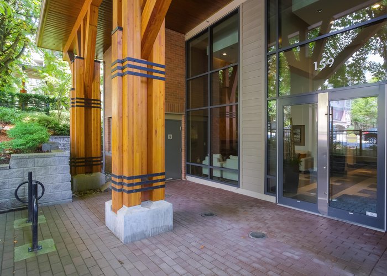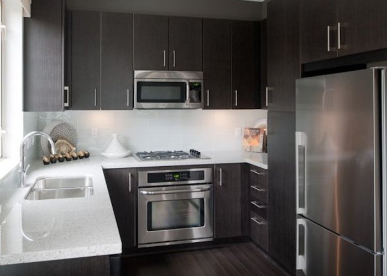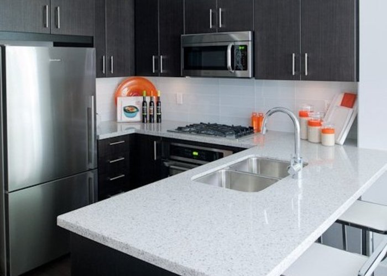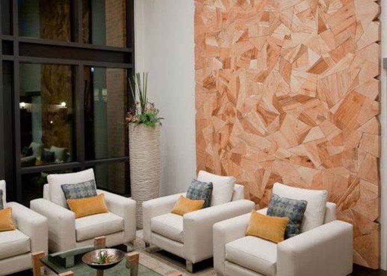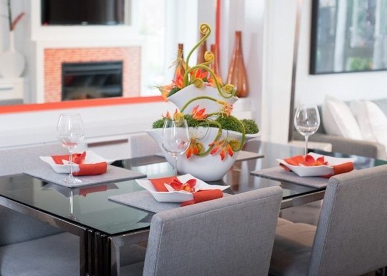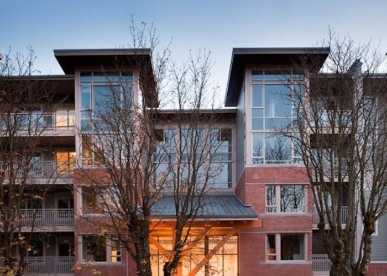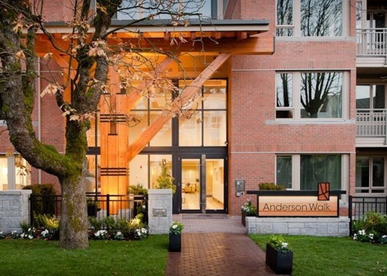Anderson Walk - 139 West 22nd Street
North Vancouver, V7M 2K6
Direct Seller Listings – Exclusive to BC Condos and Homes
For Sale In Building & Complex
| Date | Address | Status | Bed | Bath | Price | FisherValue | Attributes | Sqft | DOM | Strata Fees | Tax | Listed By | ||||||||||||||||||||||||||||||||||||||||||||||||||||||||||||||||||||||||||||||||||||||||||||||
|---|---|---|---|---|---|---|---|---|---|---|---|---|---|---|---|---|---|---|---|---|---|---|---|---|---|---|---|---|---|---|---|---|---|---|---|---|---|---|---|---|---|---|---|---|---|---|---|---|---|---|---|---|---|---|---|---|---|---|---|---|---|---|---|---|---|---|---|---|---|---|---|---|---|---|---|---|---|---|---|---|---|---|---|---|---|---|---|---|---|---|---|---|---|---|---|---|---|---|---|---|---|---|---|---|---|---|
| 03/18/2025 | 111 139 West 22nd Street | Active | 2 | 2 | $869,000 ($1,057/sqft) | Login to View | Login to View | 822 | 31 | $499 | $2,538 in 2024 | Sutton Group - 1st West Realty | ||||||||||||||||||||||||||||||||||||||||||||||||||||||||||||||||||||||||||||||||||||||||||||||
| Avg: | $869,000 | 822 | 31 | |||||||||||||||||||||||||||||||||||||||||||||||||||||||||||||||||||||||||||||||||||||||||||||||||||||||
Open House
| 111 139 W 22ND STREET open for viewings on Saturday 19 April: 2:00 - 4:00PM |
Strata ByLaws
Pets Restrictions
| Pets Allowed: | 2 |
| Dogs Allowed: | Yes |
| Cats Allowed: | Yes |
Amenities
Other Amenities Information
|

Building Information
| Building Name: | Anderson Walk |
| Building Address: | 139 22nd Street, North Vancouver, V7M 2K6 |
| Levels: | 5 |
| Suites: | 234 |
| Status: | Completed |
| Built: | 2012 |
| Title To Land: | Freehold Strata |
| Building Type: | Strata |
| Strata Plan: | BCP44933 |
| Subarea: | Central Lonsdale |
| Area: | North Vancouver |
| Board Name: | Real Estate Board Of Greater Vancouver |
| Management: | Alliance Real Estate Group Inc |
| Management Phone: | 604-685-3227 |
| Units in Development: | 55 |
| Units in Strata: | 234 |
| Subcategories: | Strata |
| Property Types: | Freehold Strata |
Building Contacts
| Official Website: | www.polyhomes.com/community/anderson-walk |
| Designer: |
Polygon Interior Design Ltd.
phone: 604-877-1131 |
| Marketer: |
Polygon Realty Limited
phone: 604-877-1131 |
| Architect: | Raymond Letkeman Architect Inc. |
| Management: |
Alliance Real Estate Group Inc
phone: 604-685-3227 |
Construction Info
| Year Built: | 2012 |
| Levels: | 5 |
| Construction: | Frame - Wood |
| Rain Screen: | Full |
| Roof: | Torch-on |
| Foundation: | Other |
| Exterior Finish: | Brick |
Maintenance Fee Includes
| Caretaker |
| Garbage Pickup |
| Gardening |
| Gas |
| Heat |
| Hot Water |
| Management |
| Recreation Facility |
| Snow Removal |
Features
| Designed By Award-winning Ray Letkeman Architects Inc., Anderson Walk Features Contemporary West Coast Architecture. |
| Each Lobby Features Signature Wooden Art Piece Installations By Renowned Local Artist Brent Comber. |
| Cozy, Contemporary Fireplaces With Custom-designed Mantel In Each Living Room. |
| Gourmet Kitchens With Custom, Premium Rift-cut Flat-panel Oak Cabinetry Elegantly Matched With Stainless Steel Pulls, Granite Countertops And Stainless Steel Appliances. |
| Ensuite Bathrooms Feature Sleek Marble Countertops And Tasteful Imported Porcelain Accent Tiles. |
| Secure, Well-lit Underground Parkade With Security Cameras And Emergency Buttons For Added Security. |
| Fully Equipped Fitness Studio And Guest Suite For Out-of-town Visitors. |
| Overheight 9-foot Ceilings In All Homes With 10-foot Ceilings In The Living And Dining Areas In Most Top Floor Homes. |
| Radiant Floor Heating. |
Description
Anderson Walk - 139 W 22nd Street, North Vancouver, V7M 2K6. Strata No: BCS44933, 5 levels, 234 units, estimated completion in Fall/Winter 2012 - Located at the crossroads of W 22nd Street and Lonsdale Avenue in North Vancouver's central Lonsdale neighbourhood. Developed by Polygon Homes, Anderson Walk is an exciting three-building development located in the popular North Vancouver community of central Lonsdale, at 119, 139 and 159 W 22ND Street. The project includes five levels of low-rise residential condominiums and features each lobby installed with wood art pieces, tall vaulted ceilings and polished tile floors.
Designed by award-winning Ray Letkeman Architects Inc., this limited collection of one and two bedroom homes ranges from 611 to 1214 Sq. ft. and reflects an urban West Coast contemporary architecture marked with lushly landscaped courtyards and winding pedestrian-friendly walkways. Inside, Anderson Walk includes 9'-10' ceilings, cozy fireplaces, quality laminate flooring, radiant floor heating, rich rift-cut oak cabinetry, granite countertops, glass tile backsplash, sleek stainless steel appliances, and marble bathrooms. Outside, large patios and decks invite outdoor entertaining. Residents can also enjoy a lounge/party room, a gym, green spaces and a guest suite. (rental for approx $60/night).
Anderson Walk is located only 2 blocks below the Upper Levels Highway and just steps away from countless restaurants, Centennial Theatre, Harry Jerome Community Centre, Greenwood Park, Carson Graham Secondary, Lions Gate Hospital, and grocery stores. Short drive to Downtown Vancouver, Grouse Mountain, Seabus, and Capilano Mall. Not to mention the easy access to Vancouver Island via the BC Ferries and only a 40 minute drive to Squamish and about 80 minute drive to Whistler.
Other Buildings in Complex
| Name | Address | Active Listings |
|---|---|---|
| Anderson Walk | 159 22nd Street, North Vancouver | 0 |
| Anderson Walk | 119 22nd Street | 2 |
Nearby Buildings
Disclaimer: Listing data is based in whole or in part on data generated by the Real Estate Board of Greater Vancouver and Fraser Valley Real Estate Board which assumes no responsibility for its accuracy. - The advertising on this website is provided on behalf of the BC Condos & Homes Team - Re/Max Crest Realty, 300 - 1195 W Broadway, Vancouver, BC
