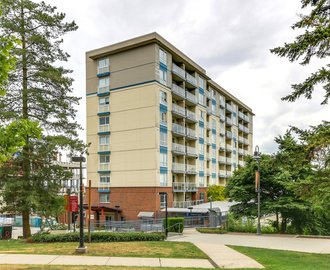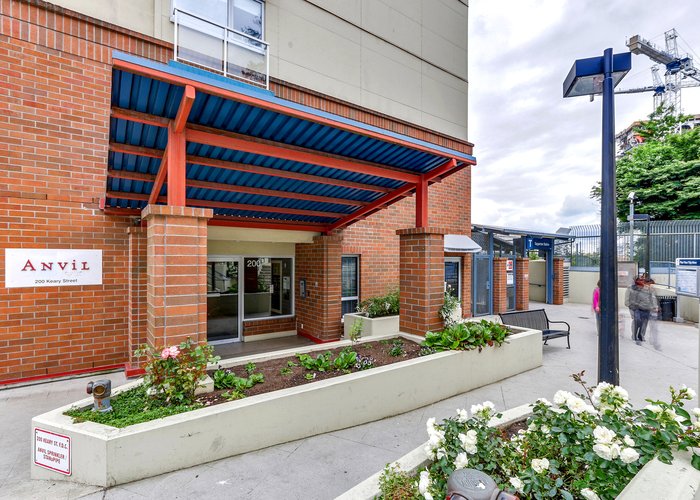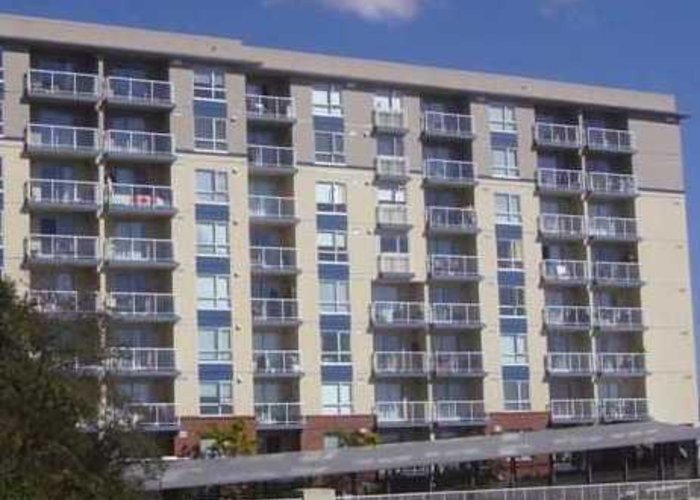Anvil - 200 Keary Street
New Westminster, V3L 0A6
Direct Seller Listings – Exclusive to BC Condos and Homes
Sold History
| Date | Address | Bed | Bath | Asking Price | Sold Price | Sqft | $/Sqft | DOM | Strata Fees | Tax | Listed By | ||||||||||||||||||||||||||||||||||||||||||||||||||||||||||||||||||||||||||||||||||||||||||||||||
|---|---|---|---|---|---|---|---|---|---|---|---|---|---|---|---|---|---|---|---|---|---|---|---|---|---|---|---|---|---|---|---|---|---|---|---|---|---|---|---|---|---|---|---|---|---|---|---|---|---|---|---|---|---|---|---|---|---|---|---|---|---|---|---|---|---|---|---|---|---|---|---|---|---|---|---|---|---|---|---|---|---|---|---|---|---|---|---|---|---|---|---|---|---|---|---|---|---|---|---|---|---|---|---|---|---|---|---|
| 02/06/2025 | 409 200 Keary Street | 1 | 1 | $445,000 ($673/sqft) | Login to View | 661 | Login to View | 9 | $332 | $1,761 in 2024 | Angell, Hasman & Associates Realty Ltd. | ||||||||||||||||||||||||||||||||||||||||||||||||||||||||||||||||||||||||||||||||||||||||||||||||
| 01/02/2025 | 412 200 Keary Street | 2 | 1 | $565,000 ($687/sqft) | Login to View | 822 | Login to View | 121 | $414 | $2,014 in 2024 | |||||||||||||||||||||||||||||||||||||||||||||||||||||||||||||||||||||||||||||||||||||||||||||||||
| 09/15/2024 | 808 200 Keary Street | 2 | 2 | $649,000 ($560/sqft) | Login to View | 1158 | Login to View | 19 | $571 | $2,514 in 2023 | Engel & Volkers Vancouver (Branch) | ||||||||||||||||||||||||||||||||||||||||||||||||||||||||||||||||||||||||||||||||||||||||||||||||
| 06/10/2024 | 411 200 Keary Street | 1 | 1 | $480,000 ($667/sqft) | Login to View | 720 | Login to View | 20 | $344 | $1,677 in 2022 | RE/MAX City Realty | ||||||||||||||||||||||||||||||||||||||||||||||||||||||||||||||||||||||||||||||||||||||||||||||||
| Avg: | Login to View | 840 | Login to View | 42 | |||||||||||||||||||||||||||||||||||||||||||||||||||||||||||||||||||||||||||||||||||||||||||||||||||||||
Pets Restrictions
| Pets Allowed: | 1 |
| Dogs Allowed: | Yes |
| Cats Allowed: | Yes |
Amenities
Other Amenities Information
|

Building Information
| Building Name: | Anvil |
| Building Address: | 200 Keary Street, New Westminster, V3L 0A6 |
| Levels: | 9 |
| Suites: | 101 |
| Status: | Completed |
| Built: | 2008 |
| Title To Land: | Freehold Strata |
| Building Type: | Strata |
| Strata Plan: | BCS3018 |
| Subarea: | Sapperton |
| Area: | New Westminster |
| Board Name: | Real Estate Board Of Greater Vancouver |
| Management: | First Service Residential |
| Management Phone: | 604-683-8900 |
| Units in Development: | 101 |
| Units in Strata: | 101 |
| Subcategories: | Strata |
| Property Types: | Freehold Strata |
Building Contacts
| Official Website: | www.liveatanvil.com |
| Marketer: |
Sutton Center Realty
phone: 604-435-9477 |
| Architect: |
Chandler Associates
phone: (604) 687-3390 |
| Developer: |
United Properties Ltd
phone: 604-736-3864 |
| Management: |
First Service Residential
phone: 604-683-8900 |
Construction Info
| Year Built: | 2008 |
| Levels: | 9 |
| Construction: | Concrete |
| Rain Screen: | Full |
| Roof: | Other |
| Foundation: | Concrete Perimeter |
| Exterior Finish: | Other |
Maintenance Fee Includes
| Garbage Pickup |
| Gardening |
| Management |
| Other |
Features
exterior Highlights: Brick Exterior With Rainscreen Technology |
| Acoustically And Thermally Engineered |
| Windows To Reduce Sound And Heat Loss |
| Ground Floor Units With Private Patios |
| Most Suites With Large Private Balconies |
interior Features: Creative Floor Plans |
| Two Elevators |
| Electric Fireplace With Fan And Decorative Mantle And Surround |
| Interior Doors With Brushed Finish Door Hardware |
| Two Designer Colour Schemes |
| Decora-style Rocker Light Switches |
| Hardwood Laminate Flooring Living/dining |
| Textured Cut Pile 100% Nylon Scotch Guarded Carpets |
signature Bathrooms: Full-width Vanity Mirror With Contemporary Light Fixture In Ensuite |
| Five Foot Soaker Tub With Ceramic Tile Surround And Decorative Porcelain And Glass Inserts |
| In-suite Hot Water Tank |
| Elegant And Modern Fixtures |
| Granite Countertops In Ensuite |
security: Deadbolt On Front Entry Door |
| In Door Viewer |
| Each Home Pre-wired For In-home Security System |
| In-home Smoke Alarm And Sprinklers |
| Full Coverage Home Warranty, 2 Years On Materials And Workmanship, 5 Years Against |
| Water Penetration, 10 Years On Structural Defects |
kitchen: Sleek Designer Selected Cabinets With Brushed Stainless Steel Bar Pulls |
| Energy Star Qualified Stainless Steel Free- |
| Stainless Steel Fridge |
| Space Saver Combination Stainless Steel Microwave Hood Fan |
| Six Button Energy Star Qualified Stainless Steel Dishwasher |
| Garburator |
| Double Stainless Steel Sink With Single Lever Faucet And Pull Out Vegetable Spray |
| Ceramic Tile Backsplash |
| Contemporary Halogen Track Lighting |
| Granite Countertops |
comfort And Convenience: Generous Closet Space In Large Bedrooms |
| Built-in Closet Shelving |
| Cable And Telephone Outlets In Living Room, And Bedroom |
| Secure, Gated Parking Garage |
| Extra Parking Available |
| In-suite Washer/dryer |
| Pre-wired For Hi-speed Internet Access |
Description
Anvil - 200 Keary Street,New Westminster,BC V3L 0A6, BCS3018 - located between Brunnette Avenue and Keary Street, right beside the Sapperton Skytrain Station in New Westminster's Sapperton neighbourhood. Situated in one of the Lower Mainland's fastest growing communities and geographical centers, Anvil Condos is just 30 minutes away from Downtown Vancouver, close to schools and colleges, Royal Columbia Hospital,Canada Games Pool, Shopping Center, transit with three Skytrain Stations and quick highway access to Highway #1. The Sapperton community contains many retails, entertainments, shopping and dining opportunities for almost anybody. Sapperton Park, Canadian Institute of Floral Design, Starbucks Coffee, Sapperton Plaza, Bullpen Baseball and Softball School, Kids in Motion Dance Studio, Sunset Park, McBride Elementary are steps away from the complex. The Anvil was built in 2009 with concrete construction and full rain screen. This 9-level building consists of 101 units. Developed by United Properties, these Anvil condos offer over height ceilings, cozy fireplaces, laminate flooring throughout the main living areas, large oversized windows, stainless steel appliances, granite countertops, large washrooms, soaker tubs, walk-in-showers, in-suite laundry, spacious balconies and great views of the Fraser River and local mountains from most floors. In addition, the amenities of Anvil condominiums provide a fully equipped exercise centre, media room and a gorgeous lounge area with a fireplace. Key fob entry and underground parking are other features of the Anvil condos besides being a steel and concrete constructed high-rise building along the waterfront.
Nearby Buildings
| Building Name | Address | Levels | Built | Link |
|---|---|---|---|---|
| The Columbia AT Brewery District | 285 Nelson‘s Court, Sapperton | 26 | 2020 | |
| The Sapperton (the Brewery District) | 0 Crescent, Sapperton | 15 | 2017 | |
| Copperstone | 240 Sherbrooke Street, Sapperton | 4 | 2008 | |
| Copperstone | 244 Sherbrooke Street, Sapperton | 4 | 2008 | |
| Copperstone | 248 Sherbrooke Street, Sapperton | 4 | 2008 |
Disclaimer: Listing data is based in whole or in part on data generated by the Real Estate Board of Greater Vancouver and Fraser Valley Real Estate Board which assumes no responsibility for its accuracy. - The advertising on this website is provided on behalf of the BC Condos & Homes Team - Re/Max Crest Realty, 300 - 1195 W Broadway, Vancouver, BC
























































