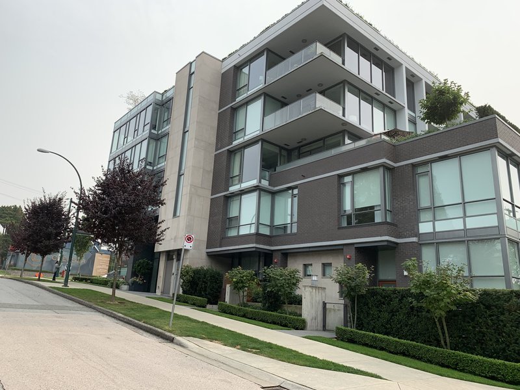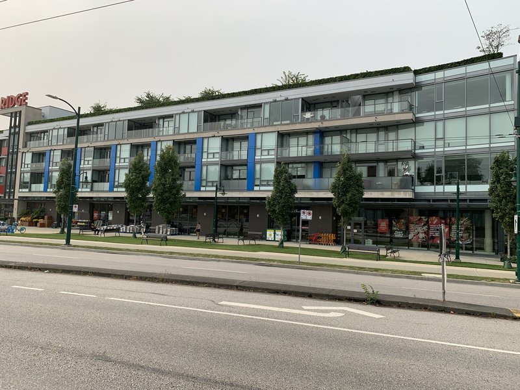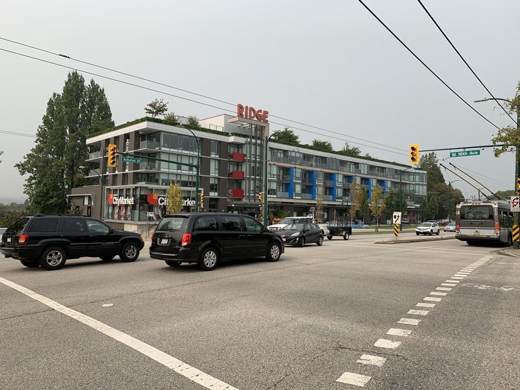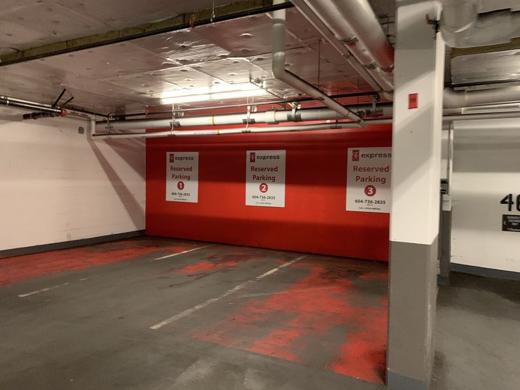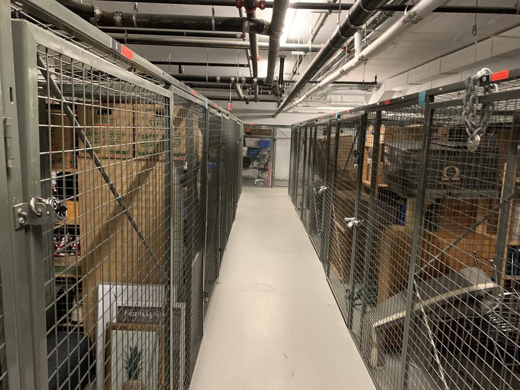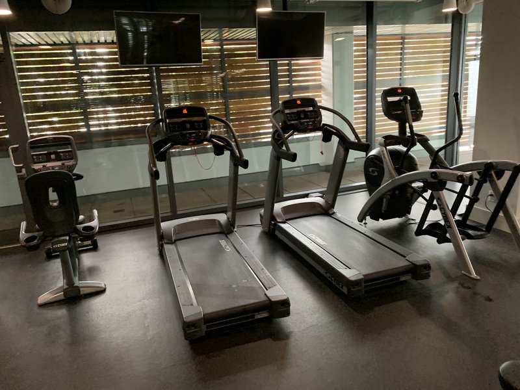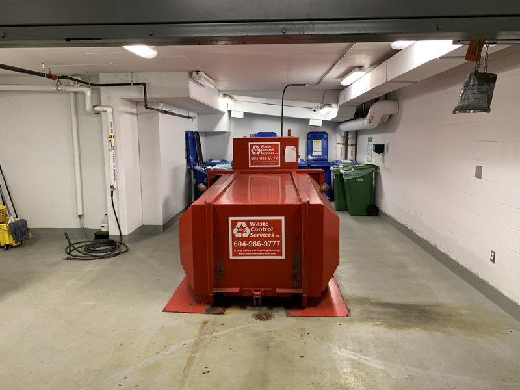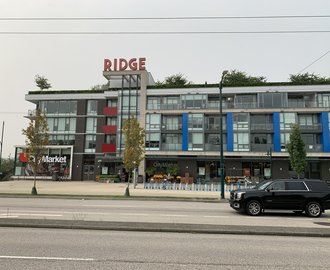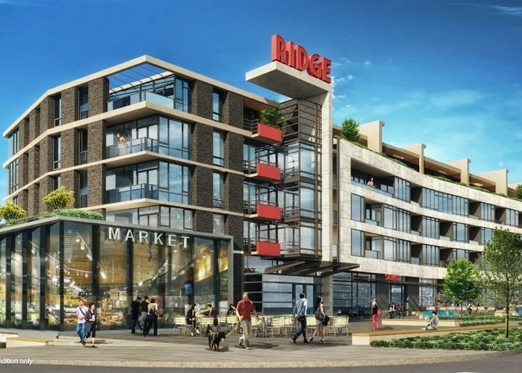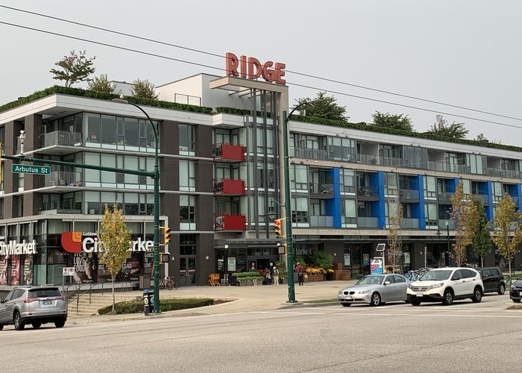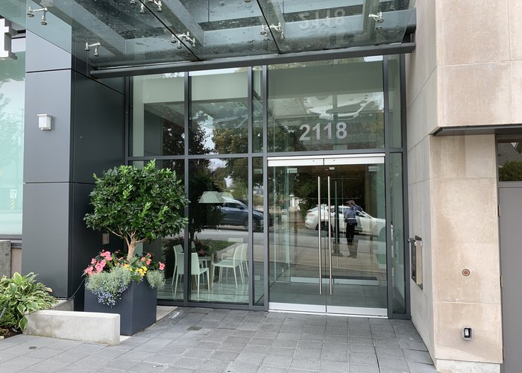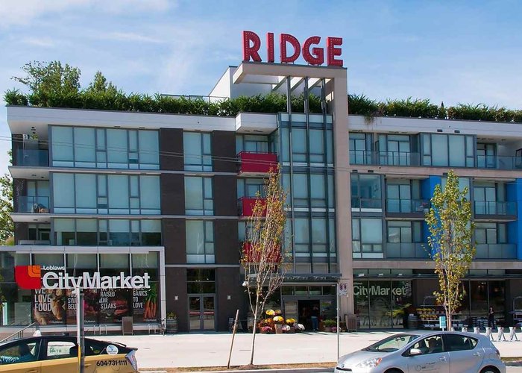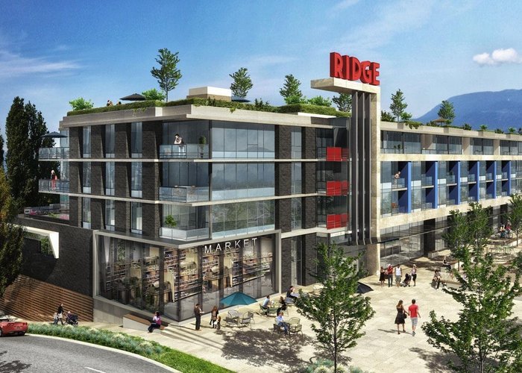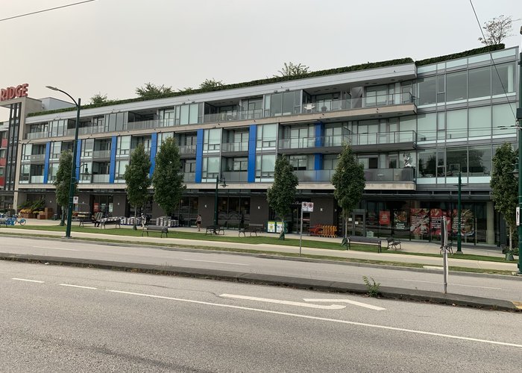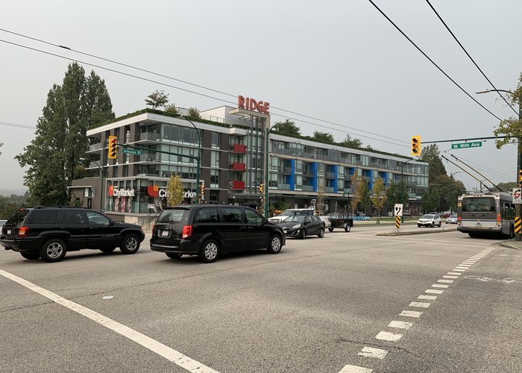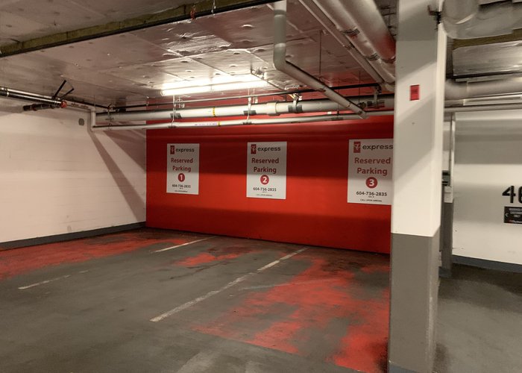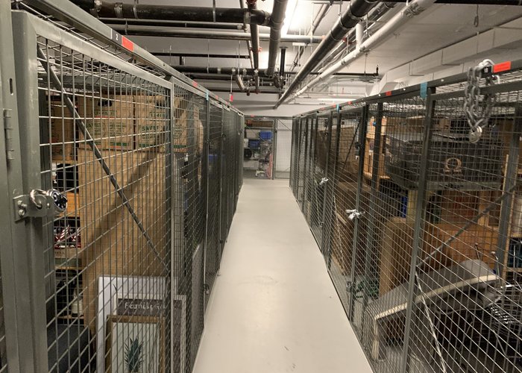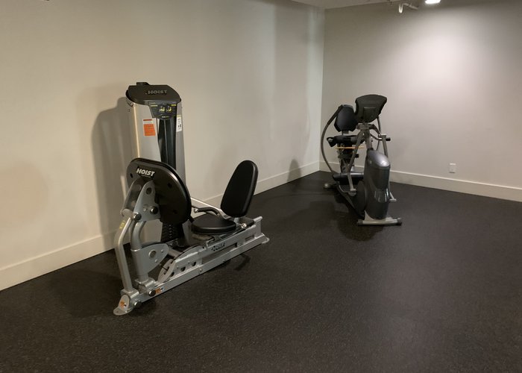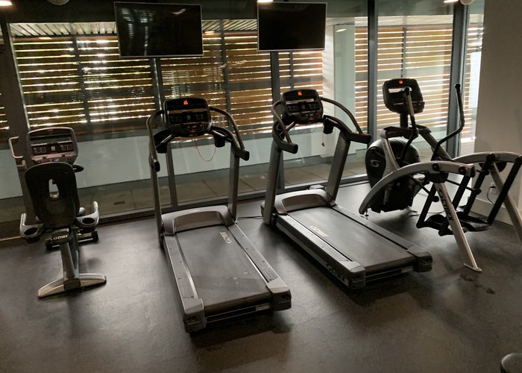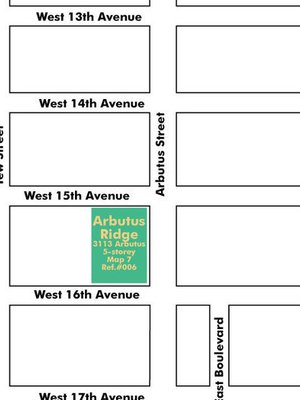Arbutus Ridge - 2118 West 15th Ave
Vancouver, V6K 2Y5
Direct Seller Listings – Exclusive to BC Condos and Homes
Sold History
| Date | Address | Bed | Bath | Asking Price | Sold Price | Sqft | $/Sqft | DOM | Strata Fees | Tax | Listed By | ||||||||||||||||||||||||||||||||||||||||||||||||||||||||||||||||||||||||||||||||||||||||||||||||
|---|---|---|---|---|---|---|---|---|---|---|---|---|---|---|---|---|---|---|---|---|---|---|---|---|---|---|---|---|---|---|---|---|---|---|---|---|---|---|---|---|---|---|---|---|---|---|---|---|---|---|---|---|---|---|---|---|---|---|---|---|---|---|---|---|---|---|---|---|---|---|---|---|---|---|---|---|---|---|---|---|---|---|---|---|---|---|---|---|---|---|---|---|---|---|---|---|---|---|---|---|---|---|---|---|---|---|---|
| 03/27/2025 | 208 2118 West 15th Ave | 1 | 1 | $949,900 ($1,401/sqft) | Login to View | 678 | Login to View | 66 | $509 | $2,752 in 2024 | Dracco Pacific Realty | ||||||||||||||||||||||||||||||||||||||||||||||||||||||||||||||||||||||||||||||||||||||||||||||||
| 11/12/2024 | 305 2118 West 15th Ave | 1 | 1 | $828,000 ($1,214/sqft) | Login to View | 682 | Login to View | 9 | $461 | $2,597 in 2023 | Royal Pacific Realty Corp. | ||||||||||||||||||||||||||||||||||||||||||||||||||||||||||||||||||||||||||||||||||||||||||||||||
| 10/06/2024 | 315 2118 West 15th Ave | 2 | 3 | $1,799,000 ($1,469/sqft) | Login to View | 1225 | Login to View | 69 | $819 | $4,708 in 2023 | Interlink Realty | ||||||||||||||||||||||||||||||||||||||||||||||||||||||||||||||||||||||||||||||||||||||||||||||||
| Avg: | Login to View | 862 | Login to View | 48 | |||||||||||||||||||||||||||||||||||||||||||||||||||||||||||||||||||||||||||||||||||||||||||||||||||||||
Strata ByLaws
Pets Restrictions
| Dogs Allowed: | Yes |
| Cats Allowed: | Yes |
Amenities
Other Amenities Information
|
Building Information
| Building Name: | Arbutus Ridge |
| Building Address: | 2118 15th Ave, Vancouver, V6K 2Y5 |
| Levels: | 4 |
| Suites: | 49 |
| Status: | Completed |
| Built: | 2015 |
| Title To Land: | Freehold Strata |
| Building Type: | Strata |
| Strata Plan: | EPS2690 |
| Subarea: | Arbutus |
| Area: | Vancouver West |
| Board Name: | Real Estate Board Of Greater Vancouver |
| Management: | First Service Residential |
| Management Phone: | 604-683-8900 |
| Units in Development: | 49 |
| Units in Strata: | 49 |
| Subcategories: | Strata |
| Property Types: | Freehold Strata |
Building Contacts
| Official Website: | www.arbutusridgeliving.com |
| Designer: |
Trepp Design Inc.
phone: 604-676-3967 |
| Marketer: |
Mac Marketing Solutions Inc.
phone: 604-629-1515 email: [email protected] |
| Architect: |
Ibi/hb Architects
phone: 604-683-8797 email: [email protected] |
| Developer: |
Città Group
phone: 250.544.1837 |
| Management: |
First Service Residential
phone: 604-683-8900 |
Construction Info
| Year Built: | 2015 |
| Levels: | 4 |
| Construction: | Concrete |
| Rain Screen: | Full |
| Roof: | Tar And Gravel |
| Foundation: | Concrete Block |
| Exterior Finish: | Mixed |
Maintenance Fee Includes
| Garbage Pickup |
| Gardening |
| Gas |
| Heat |
| Hot Water |
| Management |
| Recreation Facility |
| Snow Removal |
Features
home 4 Storey Concrete Building With 49 Boutique Homes Perched On The High Point Of The Westside |
| Sophisticated Well Designed Westside Residences Built By Cressey Development Group |
| Energy Efficient, Forced Air Heating And Cooling |
| Over-height, Smooth Painted Ceilings With Environmentally Friendly Low Voc Paints |
| Wide Planked Engineered Hardwood Flooring Throughout |
| Two Colour Schemes To Choose From, Evening And Morning |
| Front-loading, Energy Efficient Whirlpool Washer And Dryer |
|
| Integrated 27” Sub-zero Self Cleaning Refrigerator |
| Integrated Stainless Steel 30” Wolf Convection Wall Oven And Microwave With Matching Trim |
| Integrated 27” Sub-zero Wine Fridge & Beverage Centre* Optional |
| 36” – Stainless Steel 5 Burner Wolf Gas Cooktop |
| Quiet, Energy And Water-efficient Integrated Dishwasher |
| European, Integrated Hood Fan |
| Stainless Steel, Double-bowl Sink With In-sink Waste Disposal |
| Chef’s Style Italian Faucet With Pull Out Vegetable Sprayer |
| Modern Marble Countertops And Backsplash With Eating Bar |
| European-inspired, Raised Panel, Wood Grained Cabinetry |
| Convenient Soft-close Cabinet Technology And Under-cabinet Lighting And Concealed Cutlery Tray |
|
| European-inspired, Raised Panel, Wood Grained Floating Cabinetry |
| Stylish Wall Mounted Designer Chrome Faucets |
| Contemporary 12” X 24” Marble Tile Flooring And Shower And Tub Surround |
| Powder Rooms Include Floor-to-ceiling Mosaic Marble Feature Wall, Raised Basin Sink, Engineered Hardwood Floors With Raised Wood Panel Cabinetry And Matching Countertop |
Description
Arbutus Ridge - 2118 West 15th Avenue, Vancouver, BC V6K 2Y5, Canada, strata plan EPS2690. Arbutus Ridge is a 4-storey building with 49 units, completed in 2015. Situated on the natural crest of Arbutus between 15th and 16th Avenue. This high end, concrete, boutique building by Cressey has mountain views and is located next to the Loblaws City Market.
Nearby parks include Granville Park and Arutus Greenway Park. Nearby schools include York House Elementary School, St. John's, Madrona Elementary School and Kisilano Secondary School . The closest grocery stores are IGA, Loboaws, Greens Organic and Natural Market and M&M Food Market. Nearby coffee shops include Trees Organic Coffee and Grindstone Cafe. Maintenance fees includes garbage pickup, gardening, gas, heat, hot water, management, recreation facility and snow removal. Developed by Cressey Development Group. Architecture by IBI/HB Architects. Interior design by Trepp Design Inc.
Nearby Buildings
| Building Name | Address | Levels | Built | Link |
|---|---|---|---|---|
| Arbutus Cress | 0 Arbutus Ave, Arbutus | 4 | 2015 | |
| Arbutus Ridge | 0 Ave, Kitsilano | 4 | 2015 | |
| LA Vista | 3028 Arbutus Street, Kitsilano | 1 | 2015 | |
| LA Vista | 3028 Arbutus Street, Kitsilano | 4 | 2014 | |
| LA Vista | 0 Arbutus Ave, Kitsilano | 4 | 2014 | |
| 2017 West 15TH | 2017 15TH Ave, Kitsilano | 4 | 1985 | |
| 1945 West 15TH | 1945 15TH Ave, Kitsilano | 3 | 1984 | |
| 1935 West 14TH | 1935 14TH Ave, Kitsilano | 2 | 1988 |
Disclaimer: Listing data is based in whole or in part on data generated by the Real Estate Board of Greater Vancouver and Fraser Valley Real Estate Board which assumes no responsibility for its accuracy. - The advertising on this website is provided on behalf of the BC Condos & Homes Team - Re/Max Crest Realty, 300 - 1195 W Broadway, Vancouver, BC







