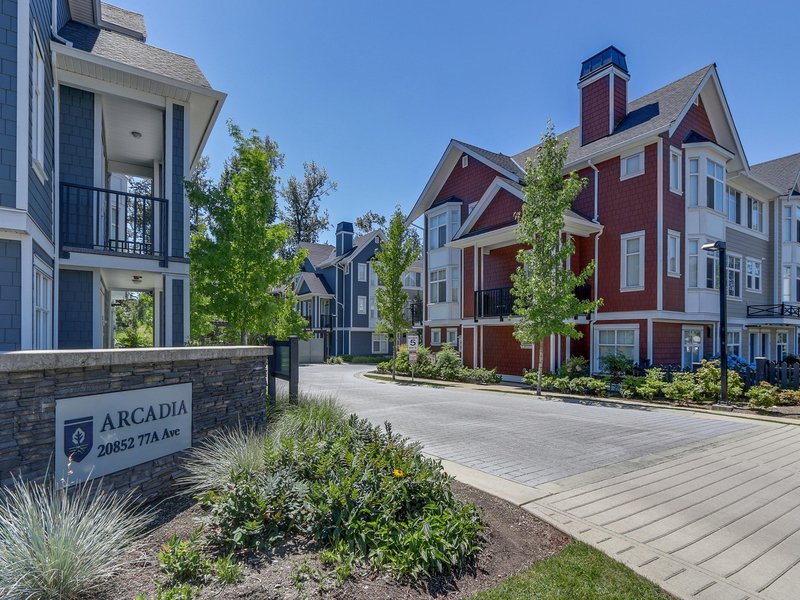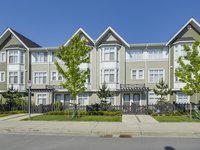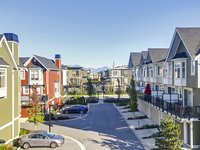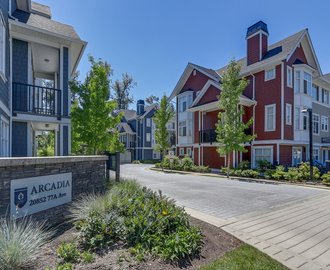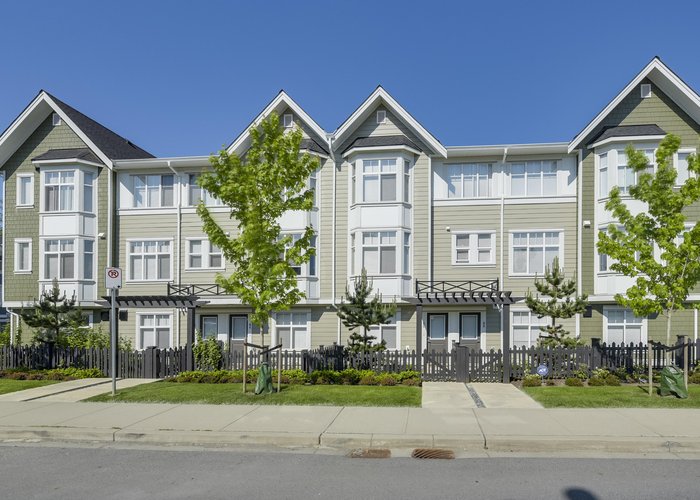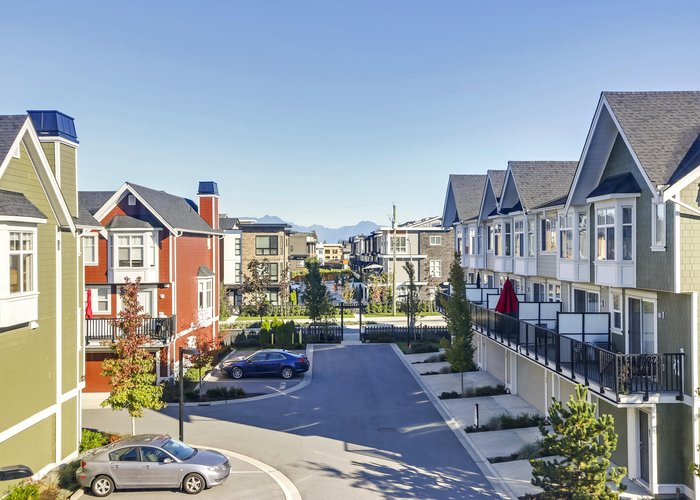Arcadia - 20852 77a Ave
Langley, V2Y 2E3
Direct Seller Listings – Exclusive to BC Condos and Homes
For Sale In Building & Complex
| Date | Address | Status | Bed | Bath | Price | FisherValue | Attributes | Sqft | DOM | Strata Fees | Tax | Listed By | ||||||||||||||||||||||||||||||||||||||||||||||||||||||||||||||||||||||||||||||||||||||||||||||
|---|---|---|---|---|---|---|---|---|---|---|---|---|---|---|---|---|---|---|---|---|---|---|---|---|---|---|---|---|---|---|---|---|---|---|---|---|---|---|---|---|---|---|---|---|---|---|---|---|---|---|---|---|---|---|---|---|---|---|---|---|---|---|---|---|---|---|---|---|---|---|---|---|---|---|---|---|---|---|---|---|---|---|---|---|---|---|---|---|---|---|---|---|---|---|---|---|---|---|---|---|---|---|---|---|---|---|
| 04/14/2025 | 40 20852 77a Ave | Active | 3 | 3 | $859,900 ($624/sqft) | Login to View | Login to View | 1378 | 1 | $288 | $4,440 in 2024 | Royal LePage - Wolstencroft | ||||||||||||||||||||||||||||||||||||||||||||||||||||||||||||||||||||||||||||||||||||||||||||||
| 03/26/2025 | 33 20852 77a Ave | Active | 3 | 3 | $868,000 ($644/sqft) | Login to View | Login to View | 1347 | 20 | $296 | $4,386 in 2024 | Royal LePage - Wolstencroft | ||||||||||||||||||||||||||||||||||||||||||||||||||||||||||||||||||||||||||||||||||||||||||||||
| 03/24/2025 | 23 20852 77a Ave | Active | 3 | 2 | $799,900 ($645/sqft) | Login to View | Login to View | 1241 | 22 | $265 | $3,371 in 2024 | Team 3000 Realty Ltd. | ||||||||||||||||||||||||||||||||||||||||||||||||||||||||||||||||||||||||||||||||||||||||||||||
| Avg: | $842,600 | 1322 | 14 | |||||||||||||||||||||||||||||||||||||||||||||||||||||||||||||||||||||||||||||||||||||||||||||||||||||||
Sold History
| Date | Address | Bed | Bath | Asking Price | Sold Price | Sqft | $/Sqft | DOM | Strata Fees | Tax | Listed By | ||||||||||||||||||||||||||||||||||||||||||||||||||||||||||||||||||||||||||||||||||||||||||||||||
|---|---|---|---|---|---|---|---|---|---|---|---|---|---|---|---|---|---|---|---|---|---|---|---|---|---|---|---|---|---|---|---|---|---|---|---|---|---|---|---|---|---|---|---|---|---|---|---|---|---|---|---|---|---|---|---|---|---|---|---|---|---|---|---|---|---|---|---|---|---|---|---|---|---|---|---|---|---|---|---|---|---|---|---|---|---|---|---|---|---|---|---|---|---|---|---|---|---|---|---|---|---|---|---|---|---|---|---|
| 03/23/2025 | 65 20852 77a Ave | 4 | 4 | $898,000 ($585/sqft) | Login to View | 1536 | Login to View | 38 | $329 | $4,446 in 2024 | Sutton Group - 1st West Realty | ||||||||||||||||||||||||||||||||||||||||||||||||||||||||||||||||||||||||||||||||||||||||||||||||
| 03/12/2025 | 32 20852 77a Ave | 3 | 3 | $829,900 ($639/sqft) | Login to View | 1299 | Login to View | 2 | $269 | $4,287 in 2024 | RE/MAX Treeland Realty | ||||||||||||||||||||||||||||||||||||||||||||||||||||||||||||||||||||||||||||||||||||||||||||||||
| 02/16/2025 | 70 20852 77a Ave | 3 | 3 | $839,000 ($639/sqft) | Login to View | 1312 | Login to View | 110 | $272 | $4,338 in 2024 | Royal Pacific Realty Corp. | ||||||||||||||||||||||||||||||||||||||||||||||||||||||||||||||||||||||||||||||||||||||||||||||||
| 10/06/2024 | 27 20852 77a Ave | 3 | 2 | $749,900 ($604/sqft) | Login to View | 1241 | Login to View | 33 | $265 | $3,941 in 2024 | RE/MAX Treeland Realty | ||||||||||||||||||||||||||||||||||||||||||||||||||||||||||||||||||||||||||||||||||||||||||||||||
| 09/06/2024 | 12 20852 77a Ave | 4 | 4 | $899,800 ($566/sqft) | Login to View | 1590 | Login to View | 2 | $331 | $4,025 in 2023 | Stonehaus Realty Corp. | ||||||||||||||||||||||||||||||||||||||||||||||||||||||||||||||||||||||||||||||||||||||||||||||||
| 07/01/2024 | 48 20852 77a Ave | 3 | 3 | $878,800 ($662/sqft) | Login to View | 1328 | Login to View | 48 | $283 | $4,043 in 2023 | |||||||||||||||||||||||||||||||||||||||||||||||||||||||||||||||||||||||||||||||||||||||||||||||||
| Avg: | Login to View | 1384 | Login to View | 39 | |||||||||||||||||||||||||||||||||||||||||||||||||||||||||||||||||||||||||||||||||||||||||||||||||||||||
Open House
| 40 20852 77A AVENUE open for viewings on Saturday 19 April: 2:00 - 4:00PM |
Strata ByLaws
Pets Restrictions
| Pets Allowed: | 2 |
| Dogs Allowed: | Yes |
| Cats Allowed: | Yes |
Amenities

Building Information
| Building Name: | Arcadia |
| Building Address: | 20852 77a Ave, Langley, V2Y 2E3 |
| Levels: | 3 |
| Suites: | 88 |
| Status: | Completed |
| Built: | 2015 |
| Title To Land: | Freehold Strata |
| Building Type: | Strata |
| Strata Plan: | EPS2556 |
| Subarea: | 100 Mile House Rural |
| Area: | Langley |
| Board Name: | Fraser Valley Real Estate Board |
| Units in Development: | 88 |
| Units in Strata: | 88 |
| Subcategories: | Strata |
| Property Types: | Freehold Strata |
Building Contacts
| Official Website: | arcadialiving.ca/ |
| Marketer: |
Fifth Avenue Real Estate Marketing Ltd.
phone: 604-583-2212 email: [email protected] |
| Developer: | Noel Developments Ltd. |
Construction Info
| Year Built: | 2015 |
| Levels: | 3 |
| Construction: | Concrete |
| Rain Screen: | Full |
| Roof: | Asphalt |
| Foundation: | Concrete Perimeter |
| Exterior Finish: | Hardi Plank |
Maintenance Fee Includes
| Garbage Pickup |
| Gardening |
| Management |
Features
interiors Laminate Hardwood Flooring |
| Luxurious Broadloom Carpet |
| Large Format 18×18′ Caracalla Tile |
| 9 Foot Ceilings |
| 2′ Designer Horizontal Blinds |
| Full Size Whirlpool Stackable, Front Load Washer And Dryer |
| Main Floor Powder Rooms |
| Convenient Ceiling Fan With Light In Master Bedrooms |
| Satin Chrome Hardware |
| Oversized Baseboards |
|
| Classy Duo Tone Cabinets Featuring White Shaker Style |
| Engineered Stone Counter Tops With Designer-selected Granite Islands |
| Large Format White Backsplash |
| Stainless Steel Appliances |
|
| Spa Inspired Marble Slab Counter Tops |
| Large Format 18×18′ Caracalla Tile Flooring |
| Deep Soaker Tub In Main Bath |
| Sleek Single Piece Toilets |
| Contemporary Chrome Faucets And Bathroom Accessories By Delta And Kohler |
Description
Arcadia - 20852 77A Avenue, Langley, BC Canada. Crossroads are 280 Street and 209 Street. Arcadia features 88 units. Estimated completion is Spring/Summer 2015. Developed by Nordel Construction Ltd.. These Willoughby area townhomes border an ecological greenway and face three public roads with great access to amenities. Nearby schools include Country Bumkins Children's Centre Ltd, Richard Bulpitt Elementary School and Willoughby Elementary. The closest grocery stores are Hakim's Your Independent Grocer, Your Independent Grocer, Willoughby Centre and Won Dong Willoughby Market Ltd. Nearby coffee shops include Mattu's Coffee & Tea, Starbucks and Gourmet Donuts & Coffee. Nearby restaurants include Noma Sushi Restaurant, Ignite Cafe and Damiko Sushi. 20904 77A Avenue is near Walnut Grove Community Park, Meadows Edge Park and Trinity Western University.
Nearby Buildings
Disclaimer: Listing data is based in whole or in part on data generated by the Real Estate Board of Greater Vancouver and Fraser Valley Real Estate Board which assumes no responsibility for its accuracy. - The advertising on this website is provided on behalf of the BC Condos & Homes Team - Re/Max Crest Realty, 300 - 1195 W Broadway, Vancouver, BC
