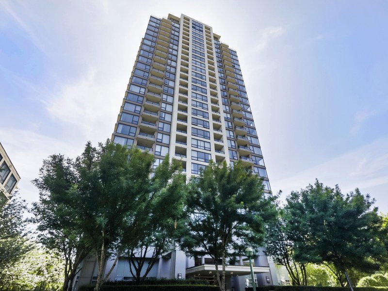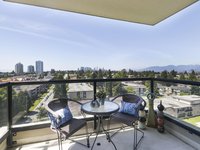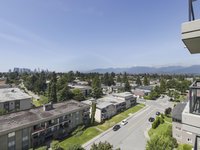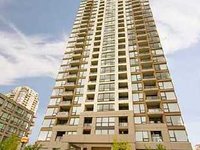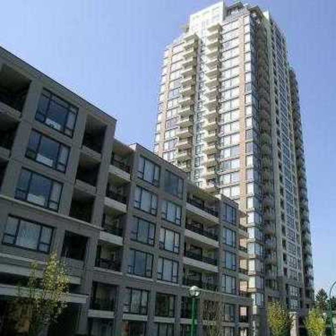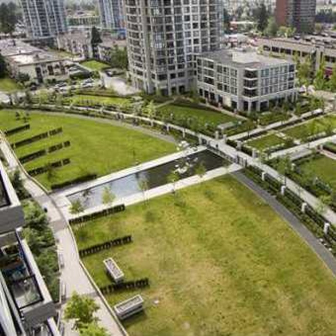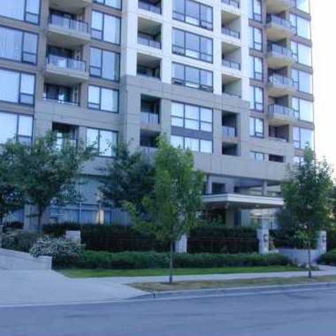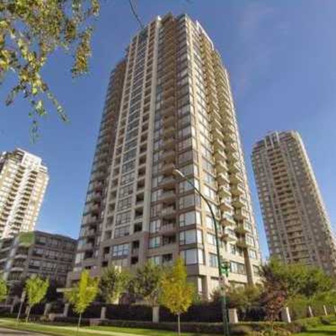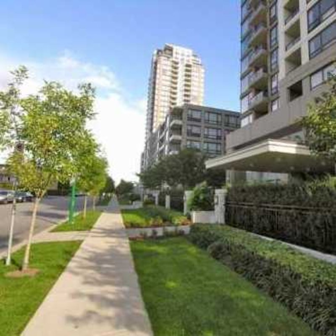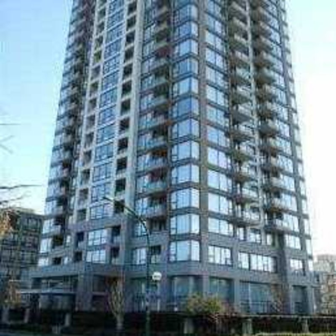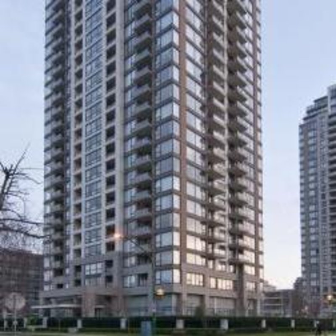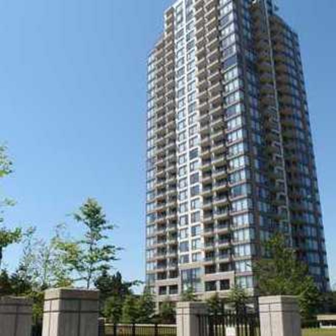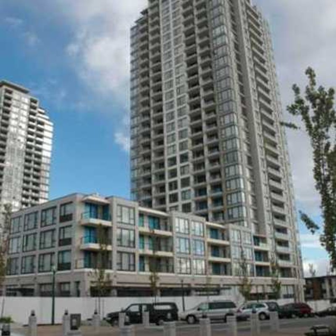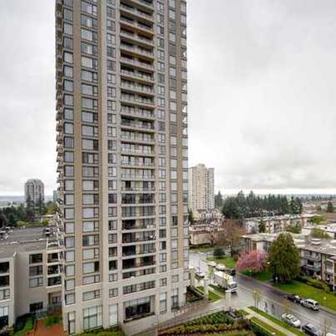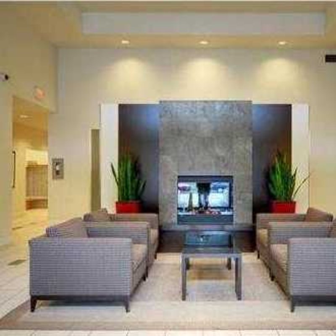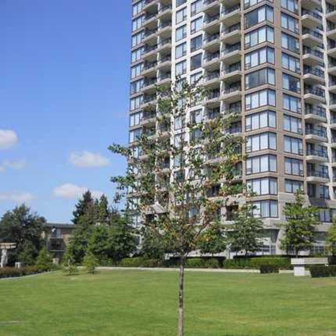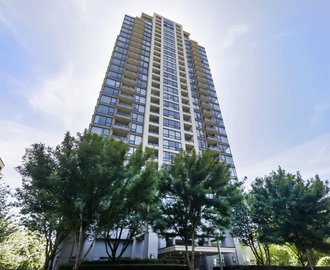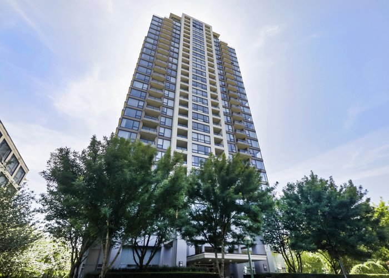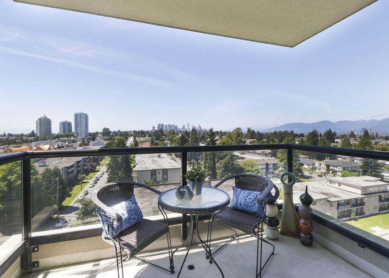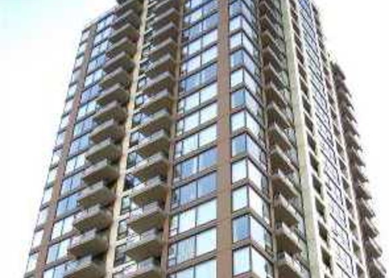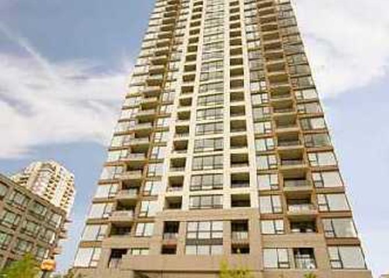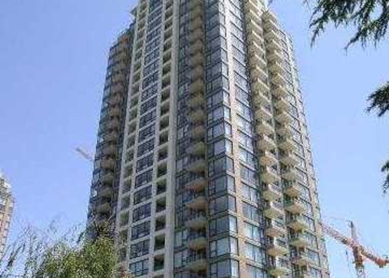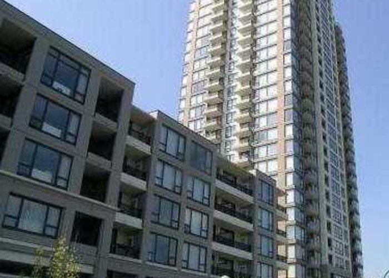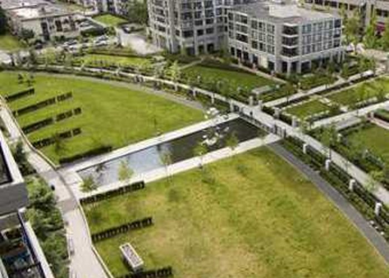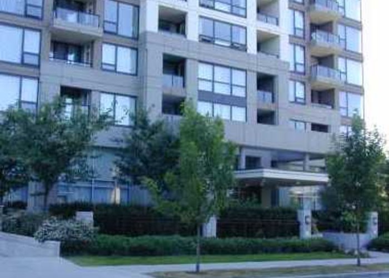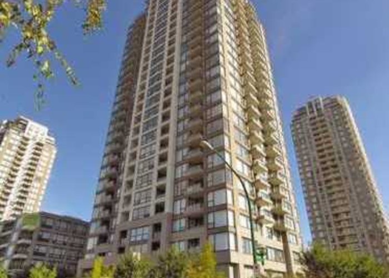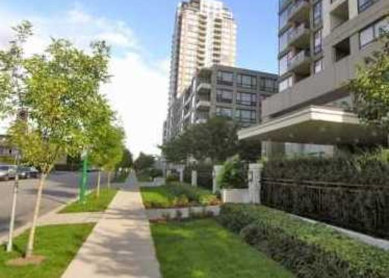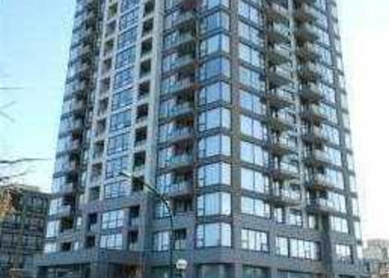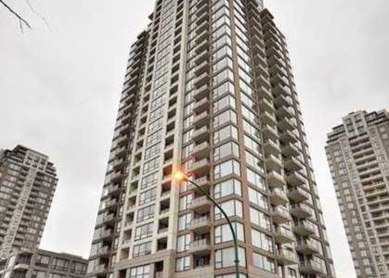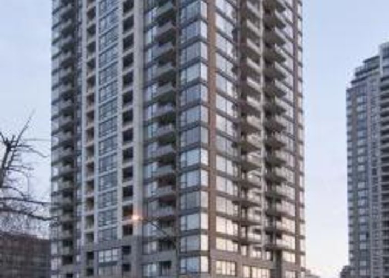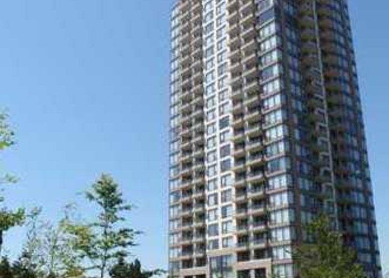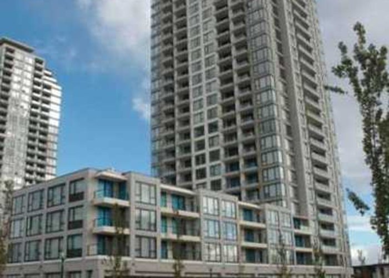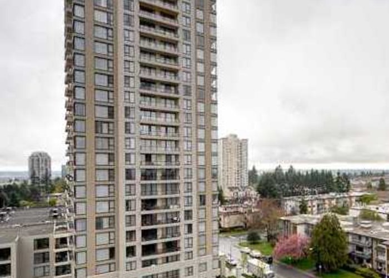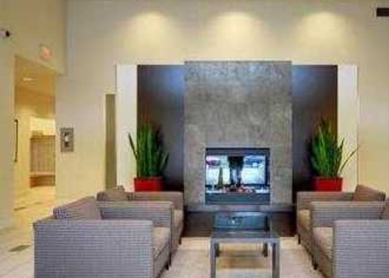Arcadia West - 7108 Collier Street
Burnaby, V5E 0A1
Direct Seller Listings – Exclusive to BC Condos and Homes
For Sale In Building & Complex
| Date | Address | Status | Bed | Bath | Price | FisherValue | Attributes | Sqft | DOM | Strata Fees | Tax | Listed By | ||||||||||||||||||||||||||||||||||||||||||||||||||||||||||||||||||||||||||||||||||||||||||||||
|---|---|---|---|---|---|---|---|---|---|---|---|---|---|---|---|---|---|---|---|---|---|---|---|---|---|---|---|---|---|---|---|---|---|---|---|---|---|---|---|---|---|---|---|---|---|---|---|---|---|---|---|---|---|---|---|---|---|---|---|---|---|---|---|---|---|---|---|---|---|---|---|---|---|---|---|---|---|---|---|---|---|---|---|---|---|---|---|---|---|---|---|---|---|---|---|---|---|---|---|---|---|---|---|---|---|---|
| 03/21/2025 | 2805 7108 Collier Street | Active | 3 | 2 | $999,900 ($849/sqft) | Login to View | Login to View | 1178 | 20 | $535 | $2,813 in 2024 | Multiple Realty Ltd. | ||||||||||||||||||||||||||||||||||||||||||||||||||||||||||||||||||||||||||||||||||||||||||||||
| 02/10/2025 | 1603 7108 Collier Street | Active | 2 | 2 | $869,000 ($839/sqft) | Login to View | Login to View | 1036 | 59 | $471 | $2,288 in 2024 | Royal Pacific Realty Corp. | ||||||||||||||||||||||||||||||||||||||||||||||||||||||||||||||||||||||||||||||||||||||||||||||
| Avg: | $934,450 | 1107 | 40 | |||||||||||||||||||||||||||||||||||||||||||||||||||||||||||||||||||||||||||||||||||||||||||||||||||||||
Sold History
| Date | Address | Bed | Bath | Asking Price | Sold Price | Sqft | $/Sqft | DOM | Strata Fees | Tax | Listed By | ||||||||||||||||||||||||||||||||||||||||||||||||||||||||||||||||||||||||||||||||||||||||||||||||
|---|---|---|---|---|---|---|---|---|---|---|---|---|---|---|---|---|---|---|---|---|---|---|---|---|---|---|---|---|---|---|---|---|---|---|---|---|---|---|---|---|---|---|---|---|---|---|---|---|---|---|---|---|---|---|---|---|---|---|---|---|---|---|---|---|---|---|---|---|---|---|---|---|---|---|---|---|---|---|---|---|---|---|---|---|---|---|---|---|---|---|---|---|---|---|---|---|---|---|---|---|---|---|---|---|---|---|---|
| 02/18/2025 | 501 7108 Collier Street | 1 | 1 | $568,888 ($916/sqft) | Login to View | 621 | Login to View | 4 | $284 | $1,469 in 2024 | SRS Panorama Realty | ||||||||||||||||||||||||||||||||||||||||||||||||||||||||||||||||||||||||||||||||||||||||||||||||
| 01/19/2025 | 207 7108 Collier Street | 2 | 2 | $828,000 ($772/sqft) | Login to View | 1072 | Login to View | 125 | $490 | $2,161 in 2023 | Nu Stream Realty Inc. | ||||||||||||||||||||||||||||||||||||||||||||||||||||||||||||||||||||||||||||||||||||||||||||||||
| 12/18/2024 | 505 7108 Collier Street | 2 | 2 | $729,900 ($849/sqft) | Login to View | 860 | Login to View | 9 | $362 | $1,931 in 2024 | Sutton Premier Realty | ||||||||||||||||||||||||||||||||||||||||||||||||||||||||||||||||||||||||||||||||||||||||||||||||
| 12/10/2024 | 1503 7108 Collier Street | 2 | 2 | $898,000 ($847/sqft) | Login to View | 1060 | Login to View | 56 | $423 | $2,210 in 2023 | Nu Stream Realty Inc. | ||||||||||||||||||||||||||||||||||||||||||||||||||||||||||||||||||||||||||||||||||||||||||||||||
| 10/13/2024 | 2301 7108 Collier Street | 1 | 1 | $619,800 ($1,003/sqft) | Login to View | 618 | Login to View | 56 | $251 | $1,522 in 2023 | Evergreen West Realty | ||||||||||||||||||||||||||||||||||||||||||||||||||||||||||||||||||||||||||||||||||||||||||||||||
| 05/08/2024 | 608 7108 Collier Street | 1 | 1 | $585,000 ($957/sqft) | Login to View | 611 | Login to View | 8 | $256 | $1,437 in 2023 | Sotheby''s International Realty Canada | ||||||||||||||||||||||||||||||||||||||||||||||||||||||||||||||||||||||||||||||||||||||||||||||||
| 04/29/2024 | 1103 7108 Collier Street | 2 | 2 | $829,000 ($798/sqft) | Login to View | 1039 | Login to View | 13 | $428 | $2,194 in 2023 | Sutton Centre Realty | ||||||||||||||||||||||||||||||||||||||||||||||||||||||||||||||||||||||||||||||||||||||||||||||||
| 04/15/2024 | 1402 7108 Collier Street | 2 | 2 | $820,000 ($777/sqft) | Login to View | 1056 | Login to View | 8 | $432 | $2,235 in 2023 | |||||||||||||||||||||||||||||||||||||||||||||||||||||||||||||||||||||||||||||||||||||||||||||||||
| Avg: | Login to View | 867 | Login to View | 35 | |||||||||||||||||||||||||||||||||||||||||||||||||||||||||||||||||||||||||||||||||||||||||||||||||||||||
Strata ByLaws
Pets Restrictions
| Pets Allowed: | 2 |
| Dogs Allowed: | Yes |
| Cats Allowed: | Yes |
Amenities

Building Information
| Building Name: | Arcadia West |
| Building Address: | 7108 Collier Street, Burnaby, V5E 0A1 |
| Levels: | 29 |
| Suites: | 186 |
| Status: | Completed |
| Built: | 2006 |
| Title To Land: | Freehold Strata |
| Building Type: | Strata |
| Strata Plan: | BCS1772 |
| Subarea: | Highgate |
| Area: | Burnaby South |
| Board Name: | Real Estate Board Of Greater Vancouver |
| Management: | Pacific Quorum Properties Inc |
| Management Phone: | 604-359-3031 |
| Units in Development: | 186 |
| Units in Strata: | 186 |
| Subcategories: | Strata |
| Property Types: | Freehold Strata |
Building Contacts
| Official Website: | //arcadiawest.ca |
| Contingency Fund: | $$697,657.77 as of (June 2022) |
| Designer: |
Portico Design Group
phone: 604-275-5470 email: interiors@porticodesign.com |
| Architect: | Lawrence Doyle Yonge + Wright Architects |
| Developer: | Bosa Development |
| Management: |
Pacific Quorum Properties Inc
phone: 604-359-3031 email: info@pacificquorum.com |
Construction Info
| Year Built: | 2006 |
| Levels: | 29 |
| Construction: | Concrete |
| Rain Screen: | Full |
| Roof: | Other |
| Foundation: | Concrete Perimeter |
| Exterior Finish: | Concrete |
Maintenance Fee Includes
| Caretaker |
| Garbage Pickup |
| Gardening |
| Gas |
| Hot Water |
| Management |
| Recreation Facility |
Features
| Built By Bosa |
| Contemporary Architectural Styling By Lawrence Doyle Architects |
| Solid Concrete Bosa Wall™ Exterior Wall Construction |
| Large Balconies And Terraces |
| Expansive Windows To Enhance The Spectacular Views |
| Dramatic Entry Foyer With Extensive Wood Paneling And Porcelain Flooring |
| Refined Landscaping Elements And Lush Greenspace |
| Cozy And Energy Efficient Electric Fireplace |
| Full-size Stacking Laundry Centre |
| Open Plan Gourmet Kitchen |
| Gas Stove |
| Protection From The Elements With The Solid-concrete Exterior Bosa Wall™ |
| Fully-secured Parking |
| Storage Locker |
| Safety Conscious Remote Parking Door Opener |
| Enterphone Outside Main Lobby With Security Camera |
| Sprinklers In All Homes And Common Areas |
| Double Glazed, Thermally Broken Vinyl Windows |
| Central Gas-fired Hot Water System |
| Electric Baseboard Heating Throughout With Individual Thermostat Controls |
| Relaxing Indoor Glass-enclosed Whirlpool |
| Fully Equipped Training Room With Multi-station Gym And Cardio Studio |
| Private Change Rooms With Showers And Lockers |
| Fireside Lounge With Wetbar And Party Tables |
| Yoga Studio |
| Private And Secure Outdoor Areas With Manicured Landscaping And Park Benches |
| Caretaker |
| Elevator |
| Garbage Pickup |
Documents
Description
Arcadia West - 7108 Collier Street, Burnaby, BC V5E 0A1, BSC1772 - Crossroads are Collier Street and Salisbury Avenue in the popular Highgate subarea of Burnaby South - a vibrant urban community filled with local amenities, entertainment venues, recreational facilities, schools, conveniences, shopping and restaurants within a short distance away. Arcadia West is also close to theatres, libraries and numerous parks for outdoor enjoyment. The notable landmarks around Arcadia West include Michael J Fox Theatre, National Nikkei Heritage Centre Society, Highland Park Line, Southridge and Byrne Creek Urban Trails, Metropolis at Metrotown and Richmond Park. Direct access to the Kingsway and other major routes allows for an easy commute to surrounding destinations including Vancouver, Richmond and New Westminster. Arcadia West is close to Morley Elementary and Edmonds Community Schools, Highgate Preschool, PrimeCare Medical Clinic, Highgate Village shopping Centre, YYoga, Rona Home Centre and a wide variety of ethnic restaurants including Lhy Thai, Pizza Pizza, Me-N-Ed's Pizza Parlor, House of Wings Restaurant and Lounge Balkan House and many others. Arcadia West is a 29 level highrise complex designed by Lawrence Doyle Architects and built in 2006 by Bosa Development that consists of 178 units featuring large balconies and terraces, expansive windows to enhance the spectacular views, cozy and energy efficient electric fireplace, full-size stacking laundry centre, open plan gourmet kitchen, gas stove and In-suite laundry; central gas-fired hot water system and electric baseboard heating throughout with individual thermostat controls. Arcadia West dramatic entry foyer with extensive wood paneling and porcelain flooring, refined landscaping elements and lush greenspace, safety conscious remote parking door opener, enterphone outside main lobby with security camera and sprinklers in all homes and common areas. The complex also offers fully-secured parking, storage locker, relaxing indoor glass-enclosed whirlpool, fully equipped training room with multi-station gym and cardio studio, private change rooms with showers and lockers, fireside lounge with wetbar and party tables, yoga studio and private and secure outdoor areas with manicured landscaping and park benches. Maintenance fees include caretaker, garbage pickup, gardening, gas, hot water, recreation facility and management. Arcadia West offers great living in the heart of the popular and safe neighbourhood - Live here today!
Nearby Buildings
| Building Name | Address | Levels | Built | Link |
|---|---|---|---|---|
| Stanford House | 7138 Collier Street, Highgate | 6 | 2006 | |
| West | 7088 Salisbury Ave, Highgate | 31 | 2008 | |
| Salisbury Square | 7235 Salisbury Ave, Highgate | 13 | 1983 | |
| Arcadia | 7178 Collier Street, Highgate | 29 | 2005 | |
| Emerson | 7063 Hall Ave, Highgate | 31 | 2007 | |
| Axis | 7225 Acorn Ave, Highgate | 15 | 2009 | |
| Mulberry Parc | 7230 Acorn Avenue, Edmonds BE | 16 | 2005 | |
| Emerald Court | 6930 Balmoral Street, Highgate | 3 | 1995 | |
| Esprit 2 | 7325 Arcola Street, Highgate | 25 | 2009 | |
| Axis | 7170 Kingsway, Highgate | 0 | 2009 |
Disclaimer: Listing data is based in whole or in part on data generated by the Real Estate Board of Greater Vancouver and Fraser Valley Real Estate Board which assumes no responsibility for its accuracy. - The advertising on this website is provided on behalf of the BC Condos & Homes Team - Re/Max Crest Realty, 300 - 1195 W Broadway, Vancouver, BC
