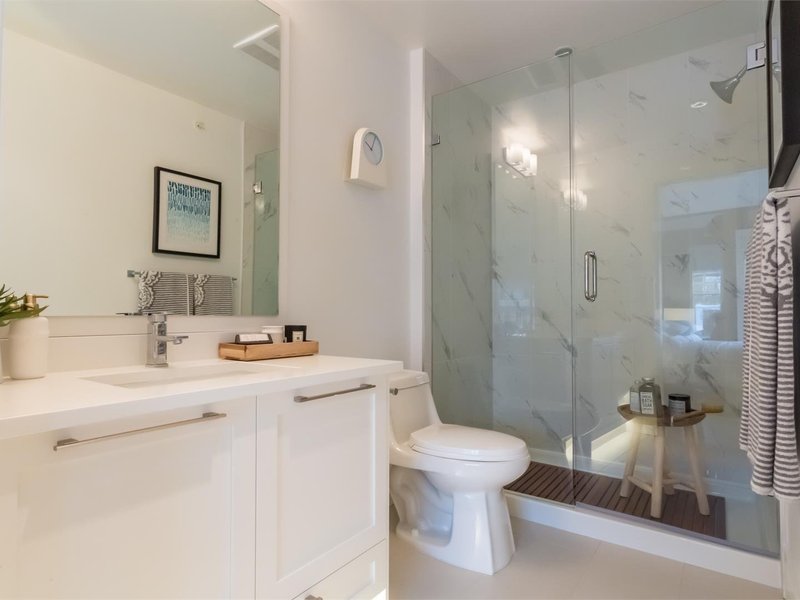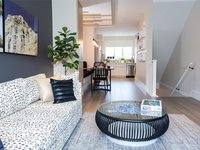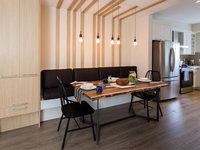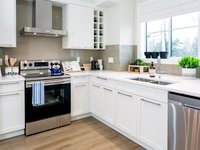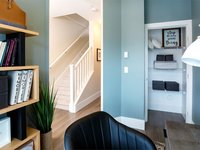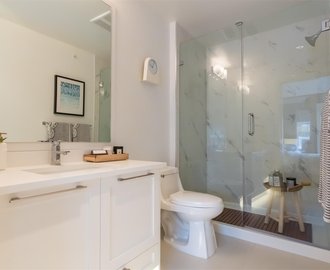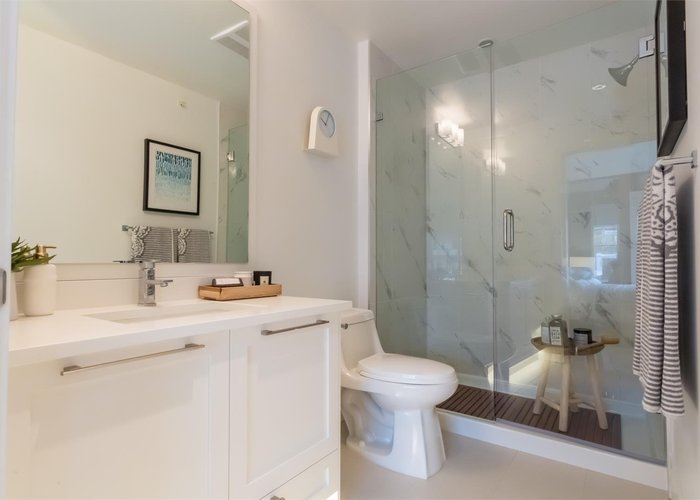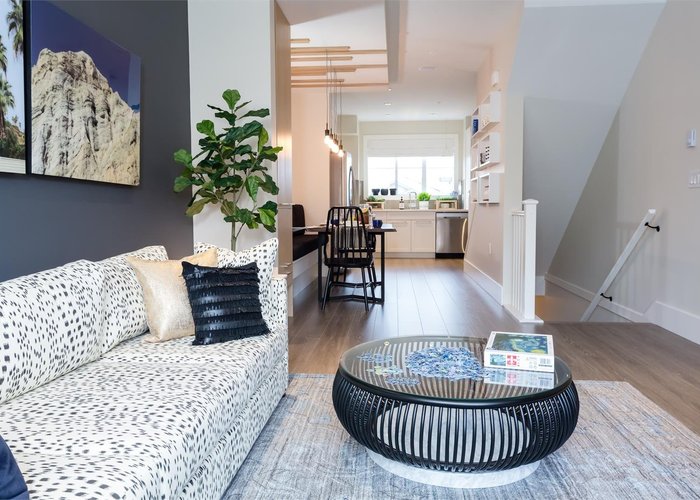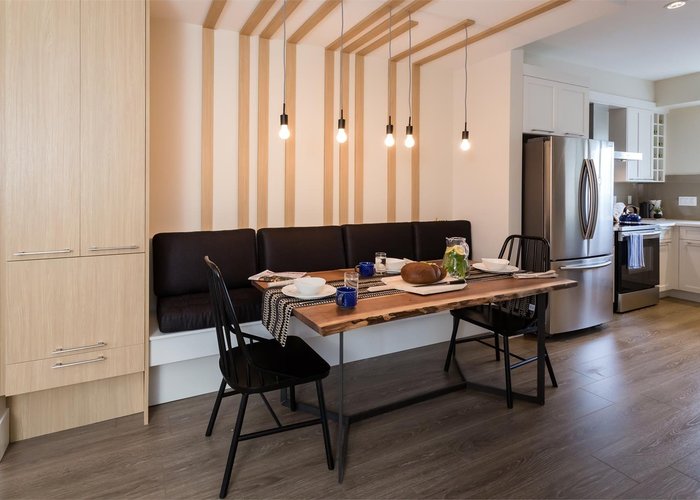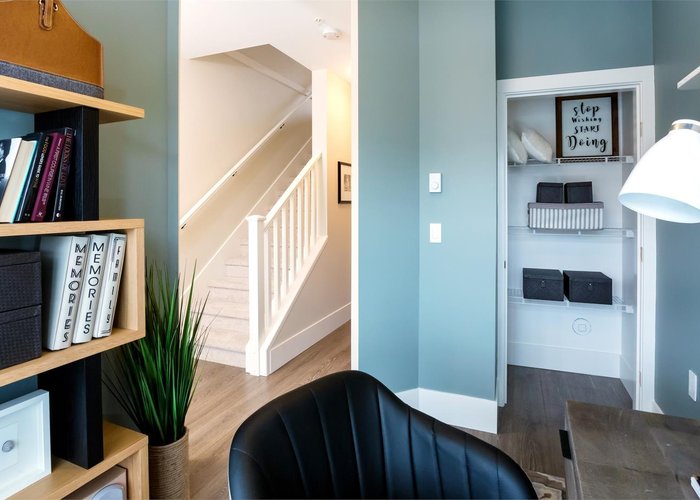Archstone Rockridge - 13260 236th Street
Maple Ridge, V4R 2S5
Direct Seller Listings – Exclusive to BC Condos and Homes
Sold History
| Date | Address | Bed | Bath | Asking Price | Sold Price | Sqft | $/Sqft | DOM | Strata Fees | Tax | Listed By | ||||||||||||||||||||||||||||||||||||||||||||||||||||||||||||||||||||||||||||||||||||||||||||||||
|---|---|---|---|---|---|---|---|---|---|---|---|---|---|---|---|---|---|---|---|---|---|---|---|---|---|---|---|---|---|---|---|---|---|---|---|---|---|---|---|---|---|---|---|---|---|---|---|---|---|---|---|---|---|---|---|---|---|---|---|---|---|---|---|---|---|---|---|---|---|---|---|---|---|---|---|---|---|---|---|---|---|---|---|---|---|---|---|---|---|---|---|---|---|---|---|---|---|---|---|---|---|---|---|---|---|---|---|
| 02/22/2025 | 54 13260 236th Street | 3 | 3 | $729,900 ($553/sqft) | Login to View | 1320 | Login to View | 3 | $312 | $3,406 in 2024 | FaithWilson Christies International Real Estate | ||||||||||||||||||||||||||||||||||||||||||||||||||||||||||||||||||||||||||||||||||||||||||||||||
| 12/26/2024 | 44 13260 236th Street | 3 | 3 | $875,000 ($537/sqft) | Login to View | 1628 | Login to View | 32 | $405 | $3,840 in 2024 | |||||||||||||||||||||||||||||||||||||||||||||||||||||||||||||||||||||||||||||||||||||||||||||||||
| 11/15/2024 | 13 13260 236th Street | 3 | 3 | $899,900 ($557/sqft) | Login to View | 1615 | Login to View | 16 | $387 | $3,891 in 2024 | Royal LePage Sterling Realty | ||||||||||||||||||||||||||||||||||||||||||||||||||||||||||||||||||||||||||||||||||||||||||||||||
| 07/30/2024 | 45 13260 236th Street | 3 | 3 | $848,888 ($592/sqft) | Login to View | 1435 | Login to View | 79 | $313 | $3,242 in 2022 | Coldwell Banker Prestige Realty | ||||||||||||||||||||||||||||||||||||||||||||||||||||||||||||||||||||||||||||||||||||||||||||||||
| Avg: | Login to View | 1500 | Login to View | 33 | |||||||||||||||||||||||||||||||||||||||||||||||||||||||||||||||||||||||||||||||||||||||||||||||||||||||
Strata ByLaws
Pets Restrictions
| Pets Allowed: | 2 |
| Dogs Allowed: | Yes |
| Cats Allowed: | Yes |
Amenities

Building Information
| Building Name: | Archstone Rockridge |
| Building Address: | 13260 236th Street, Maple Ridge, V4R 2S5 |
| Levels: | 3 |
| Suites: | 61 |
| Status: | Completed |
| Built: | 2017 |
| Title To Land: | Freehold Strata |
| Building Type: | Strata Condos,strata Townhouses |
| Strata Plan: | EPS4275 |
| Subarea: | Silver Valley |
| Area: | Maple Ridge |
| Board Name: | Real Estate Board Of Greater Vancouver |
| Management: | West Coast Property Management |
| Management Phone: | 604-914-2135 |
| Units in Development: | 61 |
| Units in Strata: | 61 |
| Subcategories: | Strata Condos,strata Townhouses |
| Property Types: | Freehold Strata |
Building Contacts
| Contingency Fund: | $91,329.62 as of (August 2022) |
| Marketer: |
Fifth Avenue Real Estate Marketing Ltd.
phone: 604-583-2212 email: [email protected] |
| Developer: |
Archstone Projects
phone: 604-593-5251 |
| Management: |
West Coast Property Management
phone: 604-914-2135 email: [email protected] |
Construction Info
| Year Built: | 2017 |
| Levels: | 3 |
| Construction: | Frame - Wood |
Maintenance Fee Includes
| Garbage Pickup |
| Management |
Description
Archstone Rockridge - 13260 236th Street, Maple Ridge, BC V4R 0G6, Canada. Crossroads are 236th Street and 133 Avenue located in Maple Ridge. 3-storey, has a total of 61 units. Completed 2017. Maintenance fees include garbage pickup and management.
Archstone Rockridge homes are designed wide meaning you not only get tons of natural light and floorplans that live like a single-family home, but you get the convenience of a side-by-side garage and larger bedrooms on the upper level as well. And with up to 1,810 square feet of space, youve got plenty of space for full-sized furniture too. Finishings are definitely above and beyond. Here are just a few hints: nine-foot ceilings through main living level, in-floor heating in all bathrooms and entryways, side-by-side washer/ dryer, and kitchens with custom builtin wine rack, gas cooktop, and our favourite, a built-in Jenn-Air coffee system.
Nearby Buildings
| Building Name | Address | Levels | Built | Link |
|---|---|---|---|---|
| Myron's Muse AT Silver Valley | 23651 132 Avenue, Silver Valley | 3 | 2015 | |
| Myron's Muse | 23651 132 Ave, Silver Valley | 2 | 2014 | |
| Rockridge | 23500 Larch Avenue, Silver Valley | 3 | 2018 |
Disclaimer: Listing data is based in whole or in part on data generated by the Real Estate Board of Greater Vancouver and Fraser Valley Real Estate Board which assumes no responsibility for its accuracy. - The advertising on this website is provided on behalf of the BC Condos & Homes Team - Re/Max Crest Realty, 300 - 1195 W Broadway, Vancouver, BC
