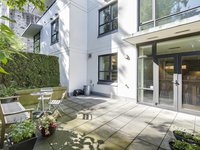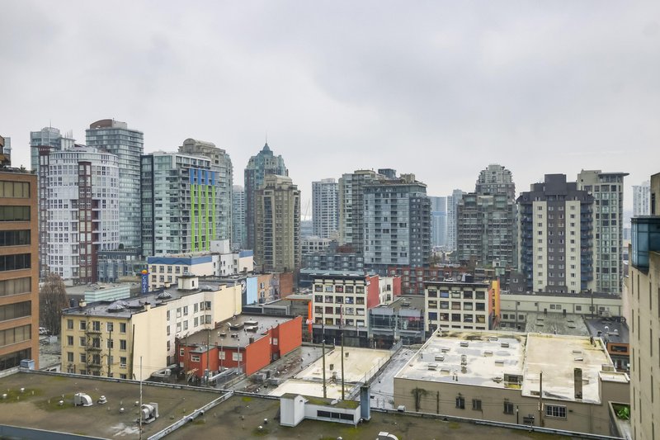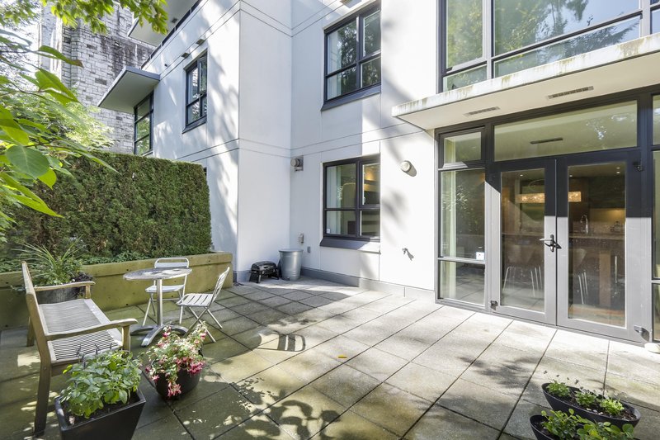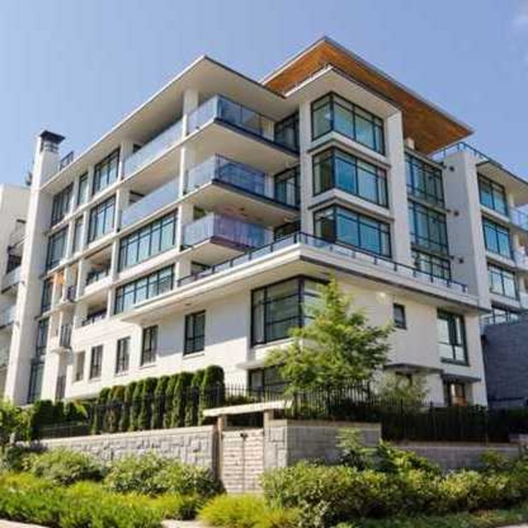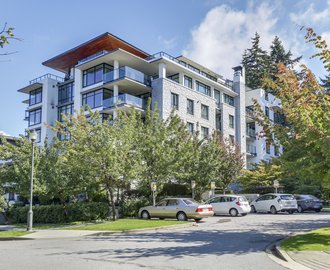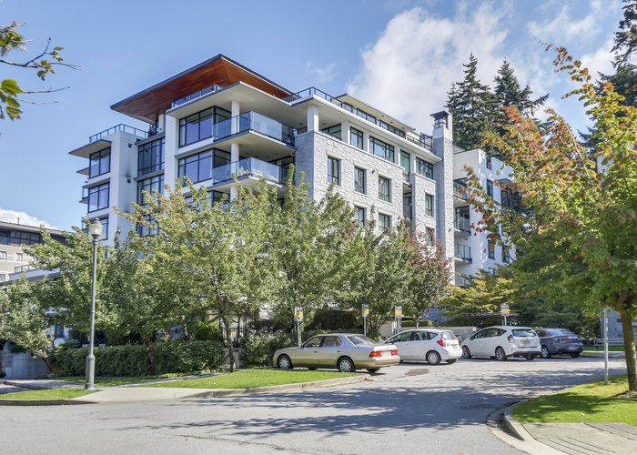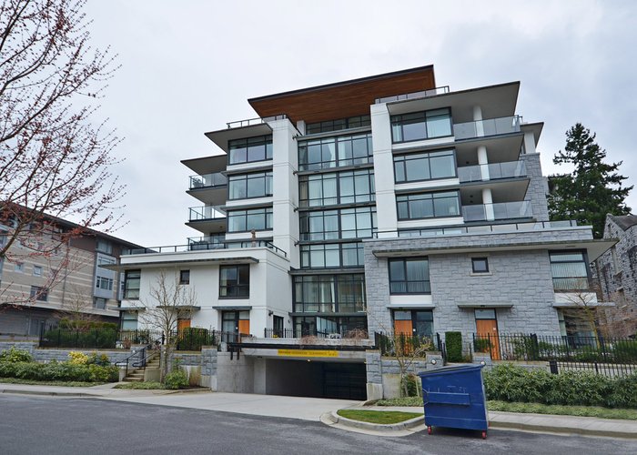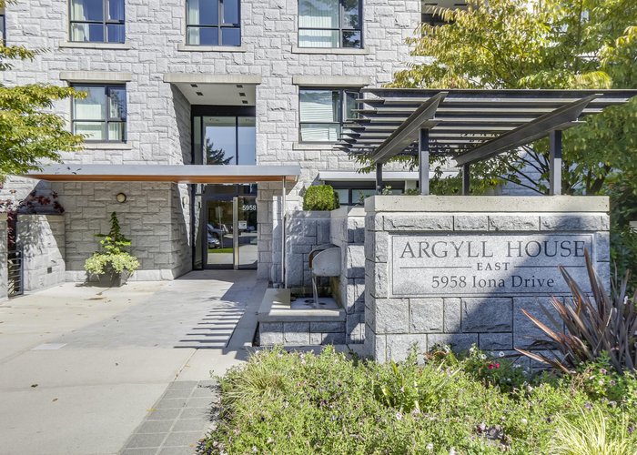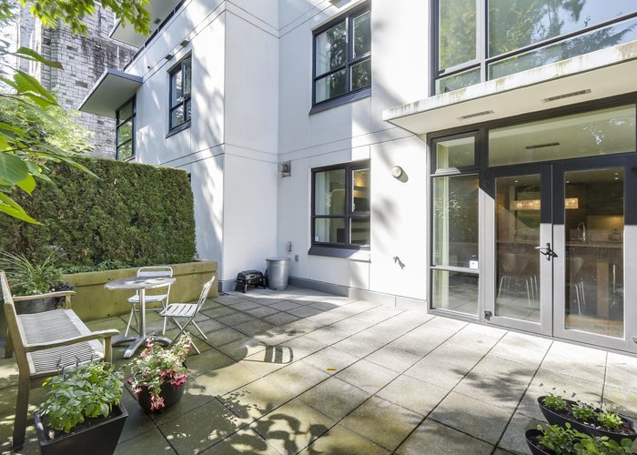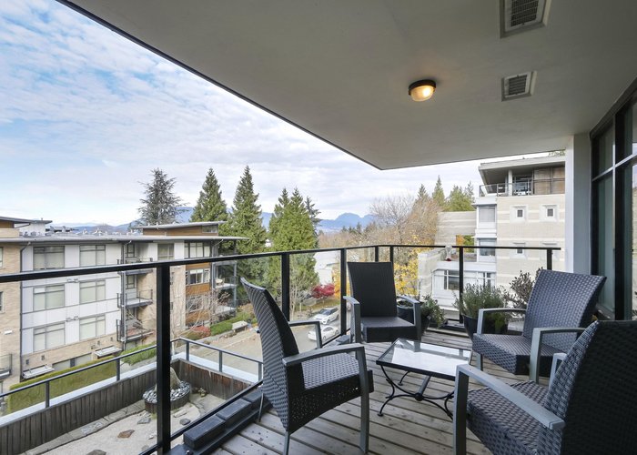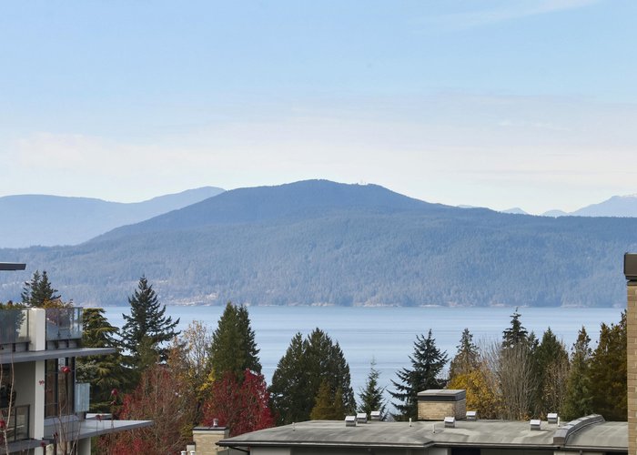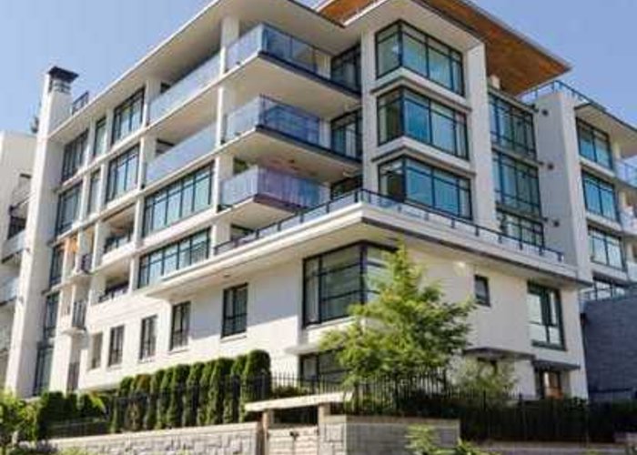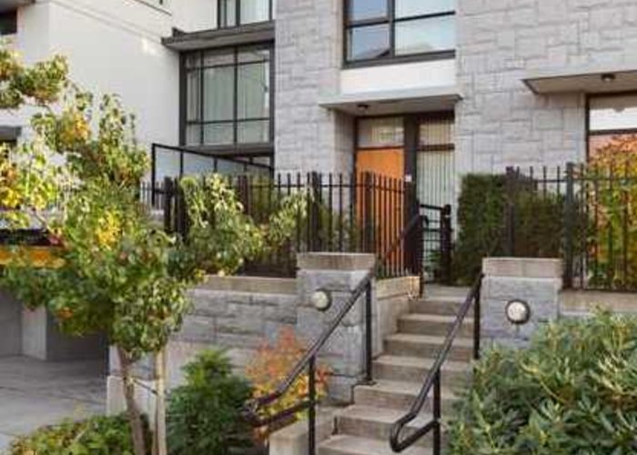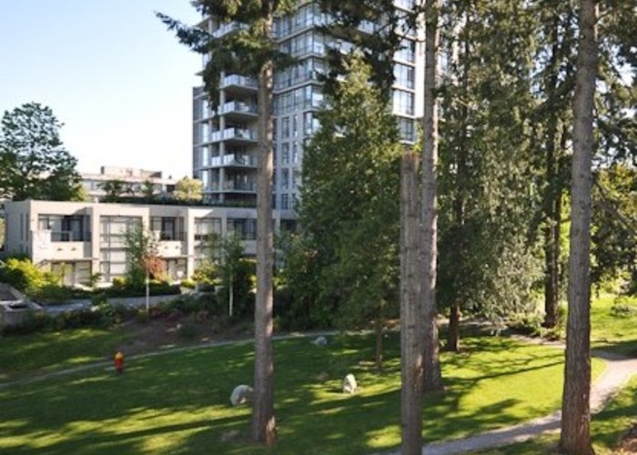Argyll House East - 5958 Iona Drive
Vancouver, V6T 2L2
Direct Seller Listings – Exclusive to BC Condos and Homes
For Sale In Building & Complex
| Date | Address | Status | Bed | Bath | Price | FisherValue | Attributes | Sqft | DOM | Strata Fees | Tax | Listed By | ||||||||||||||||||||||||||||||||||||||||||||||||||||||||||||||||||||||||||||||||||||||||||||||
|---|---|---|---|---|---|---|---|---|---|---|---|---|---|---|---|---|---|---|---|---|---|---|---|---|---|---|---|---|---|---|---|---|---|---|---|---|---|---|---|---|---|---|---|---|---|---|---|---|---|---|---|---|---|---|---|---|---|---|---|---|---|---|---|---|---|---|---|---|---|---|---|---|---|---|---|---|---|---|---|---|---|---|---|---|---|---|---|---|---|---|---|---|---|---|---|---|---|---|---|---|---|---|---|---|---|---|
| 06/12/2024 | 112 5958 Iona Drive | Active | 4 | 4 | $1,888,000 ($837/sqft) | Login to View | Login to View | 2257 | 324 | $1,191 | $2,503 in 2024 | Luxmore Realty | ||||||||||||||||||||||||||||||||||||||||||||||||||||||||||||||||||||||||||||||||||||||||||||||
| Avg: | $1,888,000 | 2257 | 324 | |||||||||||||||||||||||||||||||||||||||||||||||||||||||||||||||||||||||||||||||||||||||||||||||||||||||
Sold History
| Date | Address | Bed | Bath | Asking Price | Sold Price | Sqft | $/Sqft | DOM | Strata Fees | Tax | Listed By | ||||||||||||||||||||||||||||||||||||||||||||||||||||||||||||||||||||||||||||||||||||||||||||||||
|---|---|---|---|---|---|---|---|---|---|---|---|---|---|---|---|---|---|---|---|---|---|---|---|---|---|---|---|---|---|---|---|---|---|---|---|---|---|---|---|---|---|---|---|---|---|---|---|---|---|---|---|---|---|---|---|---|---|---|---|---|---|---|---|---|---|---|---|---|---|---|---|---|---|---|---|---|---|---|---|---|---|---|---|---|---|---|---|---|---|---|---|---|---|---|---|---|---|---|---|---|---|---|---|---|---|---|---|
| 09/02/2024 | 103 5958 Iona Drive | 1 | 1 | $785,000 ($1,168/sqft) | Login to View | 672 | Login to View | 46 | $358 | $1,192 in 2024 | RE/MAX LIFESTYLES REALTY | ||||||||||||||||||||||||||||||||||||||||||||||||||||||||||||||||||||||||||||||||||||||||||||||||
| 05/04/2024 | 106 5958 Iona Drive | 3 | 4 | $1,550,000 ($857/sqft) | Login to View | 1809 | Login to View | 33 | $948 | $2,174 in 2023 | Dracco Pacific Realty | ||||||||||||||||||||||||||||||||||||||||||||||||||||||||||||||||||||||||||||||||||||||||||||||||
| Avg: | Login to View | 1241 | Login to View | 40 | |||||||||||||||||||||||||||||||||||||||||||||||||||||||||||||||||||||||||||||||||||||||||||||||||||||||
Pets Restrictions
| Pets Allowed: | 1 |
| Dogs Allowed: | Yes |
| Cats Allowed: | Yes |

Building Information
| Building Name: | Argyll House East |
| Building Address: | 5958 Iona Drive, Vancouver, V6T 2L2 |
| Levels: | 7 |
| Suites: | 42 |
| Status: | Completed |
| Built: | 2006 |
| Title To Land: | Leasehold Prepaid-strata |
| Building Type: | Lease Hold |
| Strata Plan: | BCS2026 |
| Subarea: | University VW |
| Area: | Vancouver West |
| Board Name: | Real Estate Board Of Greater Vancouver |
| Management: | Stratawest Management Ltd. |
| Management Phone: | 604-904-9595 |
| Units in Development: | 42 |
| Units in Strata: | 42 |
| Subcategories: | Lease Hold |
| Property Types: | Leasehold Prepaid-strata |
Building Contacts
| Developer: |
Intracorp
phone: 604-801-7000 email: vancouver@intracorp.ca |
| Management: |
Stratawest Management Ltd.
phone: 604-904-9595 email: info@stratawest.com |
Construction Info
| Year Built: | 2006 |
| Levels: | 7 |
| Construction: | Concrete |
| Rain Screen: | Full |
| Roof: | Other |
| Foundation: | Concrete Perimeter |
| Exterior Finish: | Concrete |
Maintenance Fee Includes
| Garbage Pickup |
| Gardening |
| Hot Water |
| Management |
Features
| Top Of The Line Exteriors And Interior Details |
| Surrounded By Vast Outdoor Spaces And Parks |
| Amazing Views Of Vancouver Island And Downtown Skyline |
| Meeting Room |
| Bike Storage |
interiors : Expansive Double-glazed Windows To Enjoy Amazing Views |
| Porcelain Tile In Entry And Kitchen |
| Textured Wool Carpets, Gas Fireplace |
| Solid Core Wood Entry Doors, Polished Chrome Lever Hardware |
| Wood Baseboards And Trim |
| Connections For Washers And Driers |
kitchens : Ceramic Tiled Backsplashes |
| Custom Designed Flat Panel Kitchen Cabinets |
| Satin Nickel Cabinet Pulls, Halogen Under-mounted Lighting |
| Solid Granite Slab Kitchen Countertops |
| Under-mounted Double Bowl Stainless Steel Sink And Waste Disposal Unit |
| Single-lever Chrome Faucet With Vegetable Sprayer |
| Recessed Pot Lighting In Drop Ceiling |
bathrooms : Undermount Soaker Tubs |
| Porcelain Flooring |
| Ceramic Tiled Shower |
| Polished Chrome Faucets And Taps |
| Expansive Vanity Mirrors |
| One Piece Water Closet And Marble Vanity Countertops With Undermount Basins |
safety And Security : Pre-wiring For Security Systems |
| Proximity Readers |
| Limited Level-access |
| Lobby Entry Phone And Security Camera |
| Monitored Emergency Phone In Elevators |
| Secure Underground Parking |
| Fire Sprinklers Systems |
| Hard-wired Smoke Detectors |
Description
Argyll House East - 5958 Iona Drive, Vancouver V6T 1J6, BCS2026 - located in the heart of the University of British Columbia neighbourhood between Chancellor Boulevard and Wesbrook Mall. This highly desirable area is conveniently close to convenience stores, Save-On-Foods, coffee shops, banks, medical and dental centres.
In addition, residents of Argyll House East are close to colleges, libraries, churches, theatres, galleries, trails, museums, pubs and restaurants. Steps from the UBC Golf Course and beach.
Built in 2006, Argyll House East is a collection of 42 Westcoast style townhomes, apartments and penthouses. The buildings have been finished with top of the line materials, and is surrounded by vast outdoor spaces and parks. Be greeted by a beautiful lobby entrance area with fireplace and reading area. Building offers meeting room.
Interiors have been finished with expansive double-glazed windows to enjoy amazing views, porcelain tile in entry and kitchen, textured wool carpets, gas fireplace, solid core wood entry doors, polished chrome lever hardware, wood baseboards and trim, connections for washers and driers.
Kitchens feature ceramic tiled backsplashes, custom designed flat panel kitchen cabinets, satin nickel cabinet pulls, halogen under-mounted lighting, solid granite slab kitchen countertops, under-mounted double bowl stainless steel sink and waste disposal unit, single-lever chrome faucet with vegetable sprayer and recessed pot lighting in drop ceiling.
Elegant bathrooms have been finished with undermount soaker tubs, porcelain flooring, ceramic tiled shower, polished chrome faucets and taps, expansive vanity mirrors, one piece water closet and marble vanity countertops with undermount basins.
Safety features include pre-wiring for security systems, proximity readers, limited level-access, lobby entry phone and security camera, monitored emergency phone in elevators, secure underground parking, fire sprinklers systems and hard-wired smoke detectors.
Maintenance fees include garbage pickup, gardening, hot water and management.
Be a part of UBC's North Campus - move to fabulous Argyll House East today!
Nearby Buildings
| Building Name | Address | Levels | Built | Link |
|---|---|---|---|---|
| Chancellor Hall | 5989 Iona Drive, University VW | 5 | 2007 | |
| Folio | 5955 Iona Drive, University VW | 4 | 2006 | |
| Corus | 2946 Walter Gage Road, University VW | 17 | 2007 | |
| Corus | 5989 Walter Gage Road, University VW | 17 | 2007 | |
| Chancellor House | 6015 Iona Drive, University VW | 5 | 2005 | |
| Coast | 1853 Wesbrook Mall Ave, University VW | 0 | 0000 | |
| Esse | 0 Wesbrook Mall Ave, University VW | 0 | 0000 | |
| Coast | 2938 Iona Drive, University VW | 6 | 2009 | |
| Coast | 6093 Iona Drive, University VW | 6 | 2009 | |
| Coast | 6063 Iona Drive, University VW | 6 | 2009 | |
| Stirling House | 6080 Iona Drive, University VW | 7 | 2008 | |
| Esse | 1863 Wesbrook Mall, University VW | 3 | 2005 | |
| Argyll House West | 6018 Iona Drive, University VW | 7 | 2006 |
Disclaimer: Listing data is based in whole or in part on data generated by the Real Estate Board of Greater Vancouver and Fraser Valley Real Estate Board which assumes no responsibility for its accuracy. - The advertising on this website is provided on behalf of the BC Condos & Homes Team - Re/Max Crest Realty, 300 - 1195 W Broadway, Vancouver, BC



