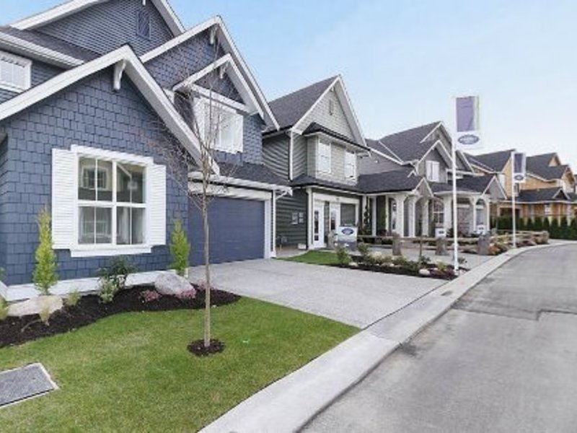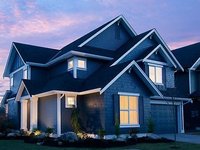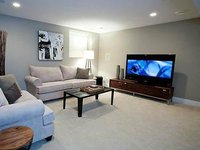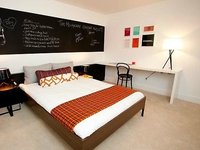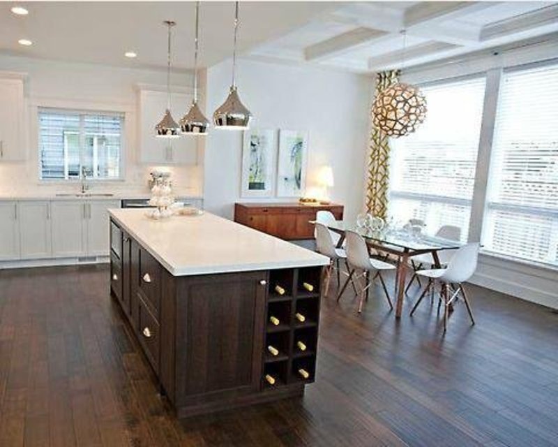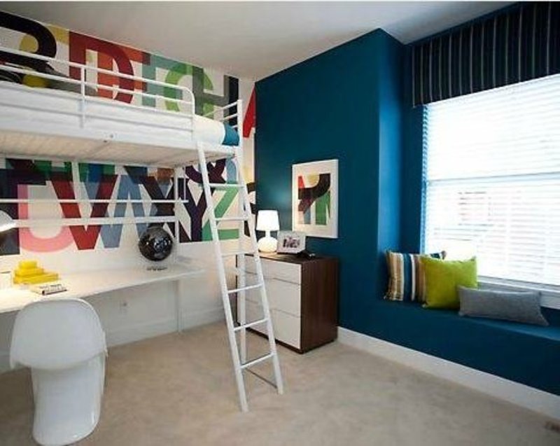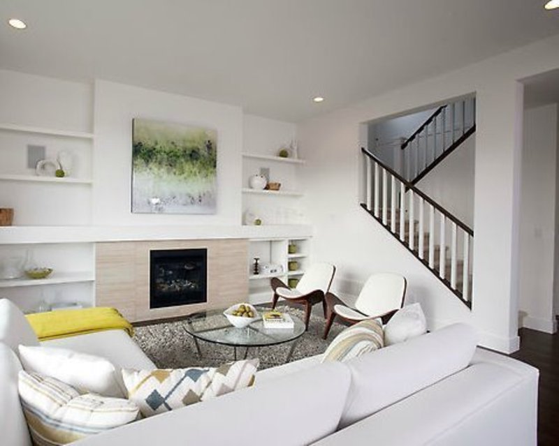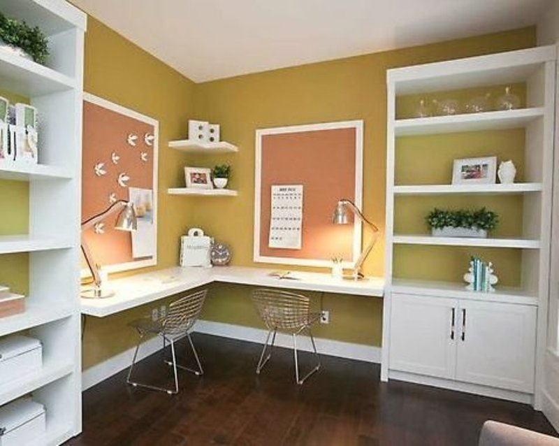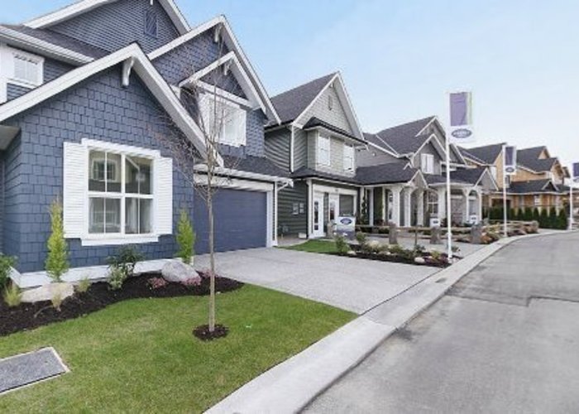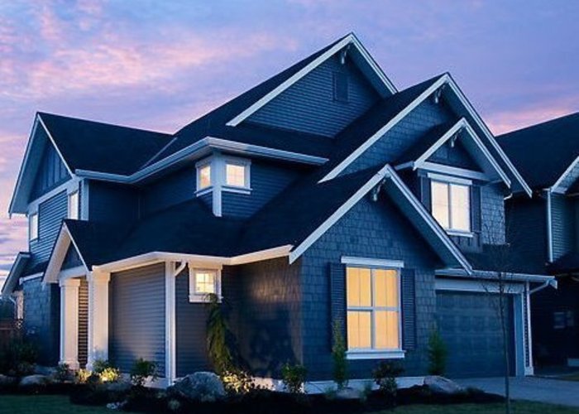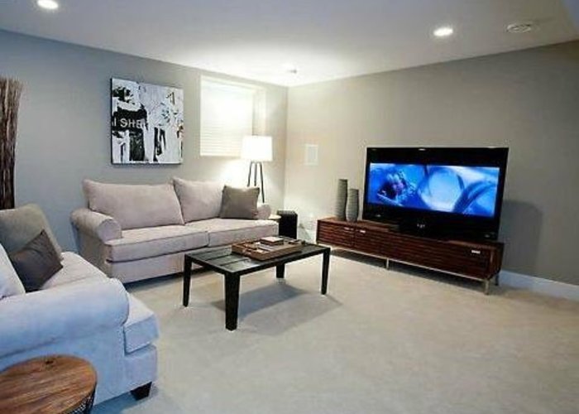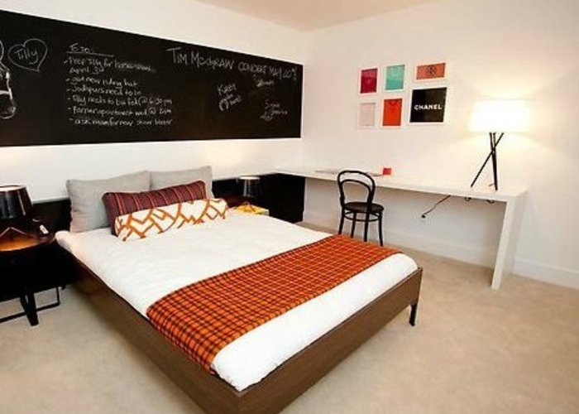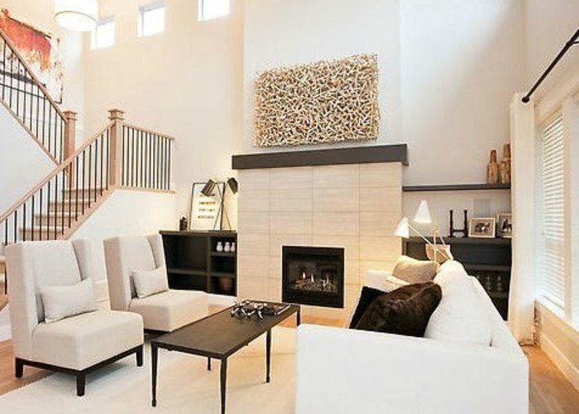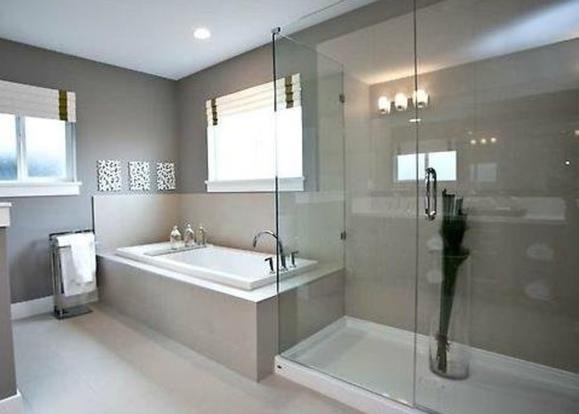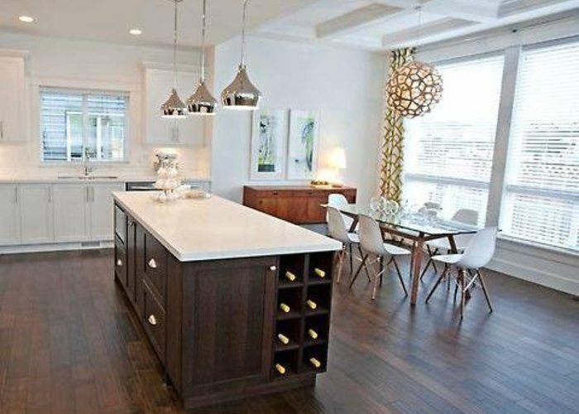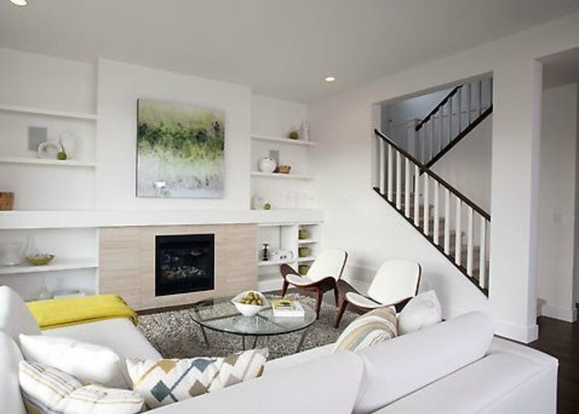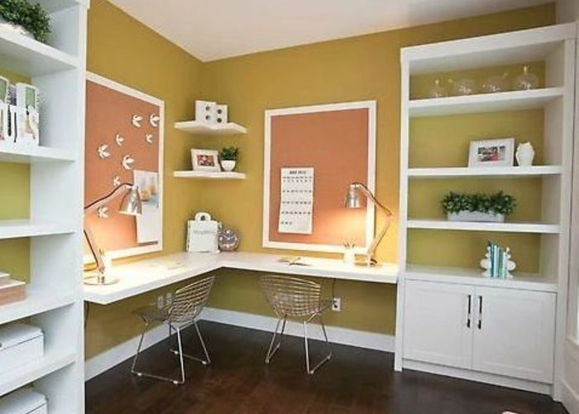Ascot Yorkson - 7891 211 Street
Langley, V2Y 0L5
Direct Seller Listings – Exclusive to BC Condos and Homes
For Sale In Building & Complex
| Date | Address | Status | Bed | Bath | Price | FisherValue | Attributes | Sqft | DOM | Strata Fees | Tax | Listed By | ||||||||||||||||||||||||||||||||||||||||||||||||||||||||||||||||||||||||||||||||||||||||||||||
|---|---|---|---|---|---|---|---|---|---|---|---|---|---|---|---|---|---|---|---|---|---|---|---|---|---|---|---|---|---|---|---|---|---|---|---|---|---|---|---|---|---|---|---|---|---|---|---|---|---|---|---|---|---|---|---|---|---|---|---|---|---|---|---|---|---|---|---|---|---|---|---|---|---|---|---|---|---|---|---|---|---|---|---|---|---|---|---|---|---|---|---|---|---|---|---|---|---|---|---|---|---|---|---|---|---|---|
| 04/07/2025 | 25 7891 211 Street | Active | 4 | 4 | $1,650,000 ($522/sqft) | Login to View | Login to View | 3158 | 12 | $354 | $6,204 in 2024 | Oracle Realty Ltd. | ||||||||||||||||||||||||||||||||||||||||||||||||||||||||||||||||||||||||||||||||||||||||||||||
| 03/01/2025 | 28 7891 211 Street | Active | 4 | 4 | $1,688,800 ($508/sqft) | Login to View | Login to View | 3327 | 49 | $350 | $6,328 in 2024 | Emily Oh Realty | ||||||||||||||||||||||||||||||||||||||||||||||||||||||||||||||||||||||||||||||||||||||||||||||
| Avg: | $1,669,400 | 3243 | 31 | |||||||||||||||||||||||||||||||||||||||||||||||||||||||||||||||||||||||||||||||||||||||||||||||||||||||
Sold History
| Date | Address | Bed | Bath | Asking Price | Sold Price | Sqft | $/Sqft | DOM | Strata Fees | Tax | Listed By | ||||||||||||||||||||||||||||||||||||||||||||||||||||||||||||||||||||||||||||||||||||||||||||||||
|---|---|---|---|---|---|---|---|---|---|---|---|---|---|---|---|---|---|---|---|---|---|---|---|---|---|---|---|---|---|---|---|---|---|---|---|---|---|---|---|---|---|---|---|---|---|---|---|---|---|---|---|---|---|---|---|---|---|---|---|---|---|---|---|---|---|---|---|---|---|---|---|---|---|---|---|---|---|---|---|---|---|---|---|---|---|---|---|---|---|---|---|---|---|---|---|---|---|---|---|---|---|---|---|---|---|---|---|
| 04/29/2023 | 12 7891 211 Street | 5 | 4 | $1,400,000 ($430/sqft) | Login to View | 3259 | Login to View | 4 | $354 | $5,229 in 2022 | One Percent Realty Ltd. | ||||||||||||||||||||||||||||||||||||||||||||||||||||||||||||||||||||||||||||||||||||||||||||||||
| Avg: | Login to View | 3259 | Login to View | 4 | |||||||||||||||||||||||||||||||||||||||||||||||||||||||||||||||||||||||||||||||||||||||||||||||||||||||
Open House
| 25 7891 211 STREET open for viewings on Saturday 19 April: 2:00 - 4:00PM |
Amenities
Other Amenities Information
|

Building Information
| Building Name: | Ascot Yorkson |
| Building Address: | 7891 211 Street, Langley, V2Y 0L5 |
| Levels: | 3 |
| Suites: | 40 |
| Status: | Completed |
| Built: | 2013 |
| Title To Land: | Freehold Strata |
| Building Type: | Strata |
| Strata Plan: | BCS4441 |
| Subarea: | Willoughby Heights |
| Area: | Murrayville |
| Board Name: | Fraser Valley Real Estate Board |
| Management: | Associa |
| Management Phone: | 604-591-6060 |
| Units in Development: | 40 |
| Units in Strata: | 40 |
| Subcategories: | Strata |
| Property Types: | Freehold Strata |
Building Contacts
| Official Website: | ascotliving.ca/ |
| Designer: |
Gannon Ross Designs
phone: 604-267-9952 email: [email protected] |
| Marketer: |
Frontline Real Estate Services
phone: 604-687-8300 email: [email protected] |
| Management: |
Associa
phone: 604-591-6060 |
Features
first Impressions Beautifully Detailed Exteriors With Classic Street Appeal |
| Professorially Designed And Easy To Care For Landscaping |
| Fully Fenced Backyard |
| Spacious 2-car Garage With Opener |
beautifully Appointed Interiors Lap Open Layouts For Maximum Use Of Space |
| Rich Engineered Or solid Hardwood Flooring |
| 2 Professionally Designed Colour Schemes |
| Classic Raised Panel Interior Doors |
| Elegant Wood Baseboard And Door Casings |
| Open Staircases With Custom To Railings |
| Functional Interior Lighting Design |
gourmet Kitchens Premium Shaker Cabinets With Elegant Crown Moulding |
| Rich, Double-edge Quartzite Countertops |
| Overate Islands With Conventional Electrical Outlet |
| Microwave In The Kitchen Island |
| Stainless Steel Appliances |
| Overhead Range Vented Hood Fan |
| Double Bowl Stainless Steel Undermount Sink |
| Full Height Handset Tile Backsplash |
luxurious Bathrooms Spa Inspired Deluxe Ensuites |
| Handset Cerarnic Tiles In Showers Ancl Bathtub Surrounds |
| Pressure-balance Valves On All Showers |
| Clear Glass Ensuite Shower Doors |
| Gfl Circuits In All Bathrooms |
quality Construction Throughout High Efficiency Forced Air Furnaces |
| 60 Gallon Hot Water Tank |
| 5/8' T&g Plywood Floors |
| Glued, Nailed Andscrewed Down Floors For Maximum Stability |
| High Quality And Easy Rnaintenance Latex Paint |
| Maintenance-free Vinyl Windows |
| Low Maintenance Vinyl Siding |
| Fully Drywalled Garage Walls And Ceilings |
| Insulated Steel Garage Doors With Raised Panels |
| Superseal Foundation Wrap With Water Penetration Warranty |
| Durable Asphalt Shingle Roof With 30 Year Life |
| Full Volume Gutters And Down Spouts |
| 2-5-10 Year Warranty With Travelers Guarantee |
thoughtful Details Roughed-in Security System |
| Roughed-in Built-in Vacuum System |
| Roughed-in 4 Piece Basement Bathroom Plumbing |
| Two Exterior Electrical Outlets |
| Two Convenient Exterior Hose Bibs |
| State-of-the-art Direct Wired Smoke Alarms On Each Floor |
| Built-in Entertainment Unit Shelving |
| Exposed Aggregate Driveways And Front Porches |
Documents
Description
Ascot Yorkson - 7891 211 Street, Langley, BC V2Y 0L5, Canada. Strata plan number BCS4441. Crossroads are 211 Street and 79A Avenue. Designed with a timeless, Westcoast-style, this enclave of 40, 3-storey large, luxurious single family homes are destined to inspire. 3 and 4 bedroom homes. Ranging from 3111 sq ft to 3259 sq ft. Completed in 2013. Developed by Benchmark Homes Ltd.. Interior design by Gannon Ross Designs.
Nearby parks include Lynn Fripps Park, Yorkson Community Park and Willoughby Community Park. Schools nearby are Richard Bulpitt Elementary School, Willoughby Elementary, Lynn Fripps Elementary School, R.E. Mountain Secondary School, R.C. Garnett Demonstration Elementary and Kings School. Grocery stores/supermarkets nearby are Hakam's Your Independent Grocery, Willoughby Market Ltd, Mac's, Buy-Low Foods, Save-On-Foods, Moreno's Market & Deli Ltd and Well Seasoned.
Nearby Buildings
| Building Name | Address | Levels | Built | Link |
|---|---|---|---|---|
| Nature's Walk | 0 Ave, Willoughby Heights | 3 | 2012 | |
| Nature's Walk | 20966 77A Ave, Willoughby Heights | 3 | 2012 |
Disclaimer: Listing data is based in whole or in part on data generated by the Real Estate Board of Greater Vancouver and Fraser Valley Real Estate Board which assumes no responsibility for its accuracy. - The advertising on this website is provided on behalf of the BC Condos & Homes Team - Re/Max Crest Realty, 300 - 1195 W Broadway, Vancouver, BC
