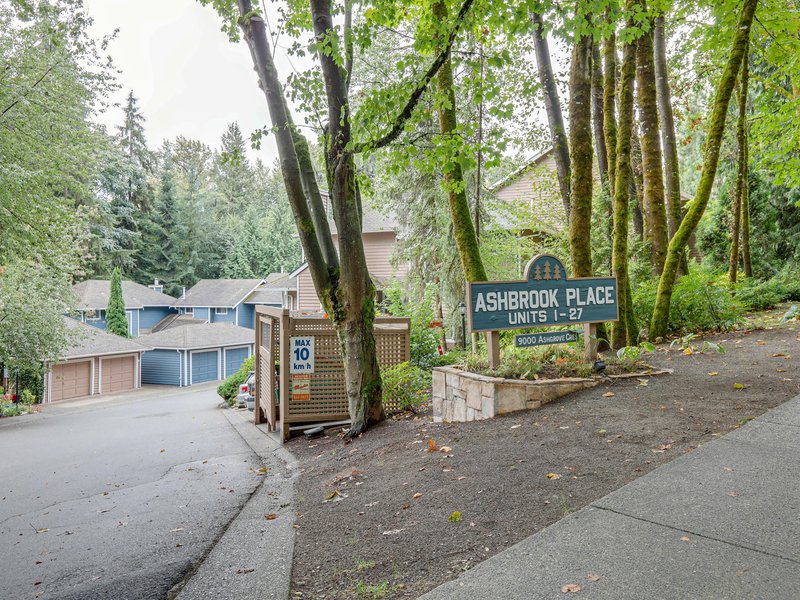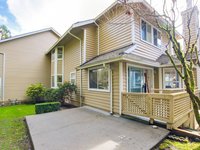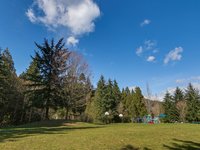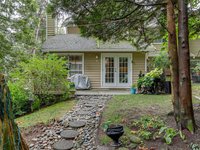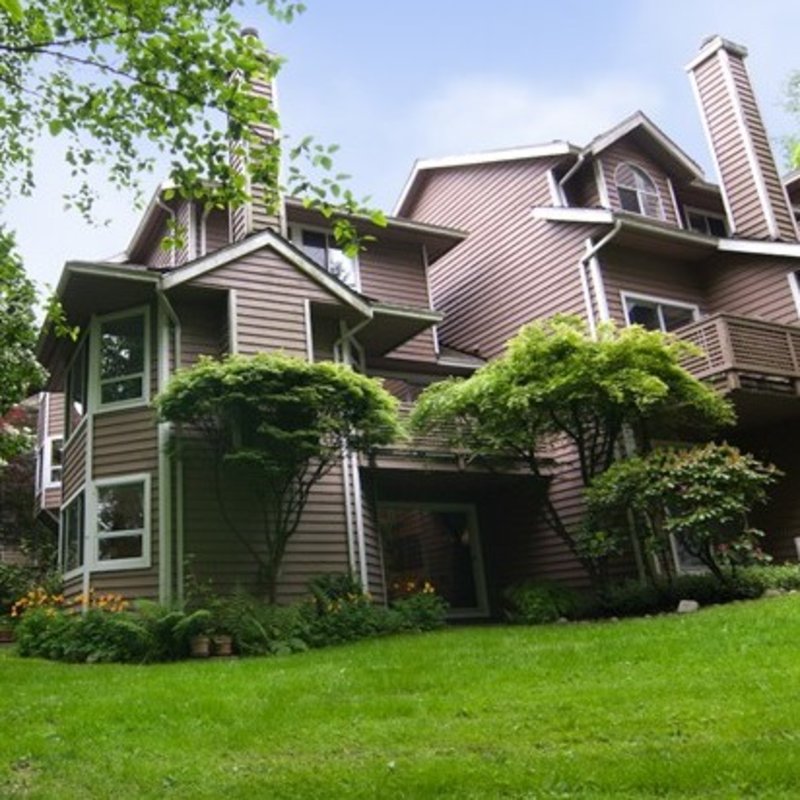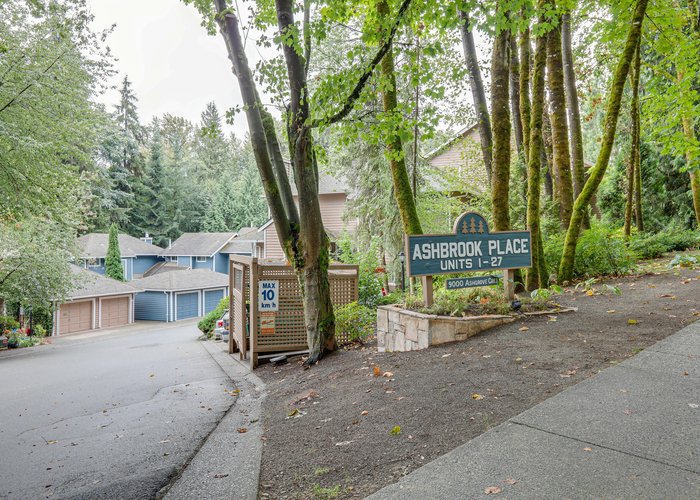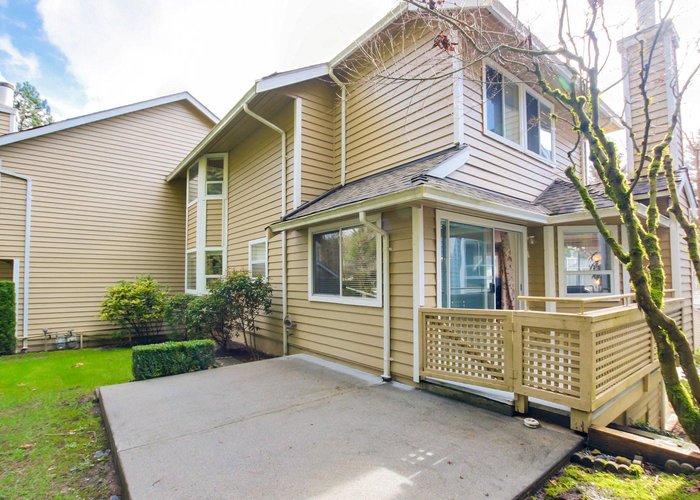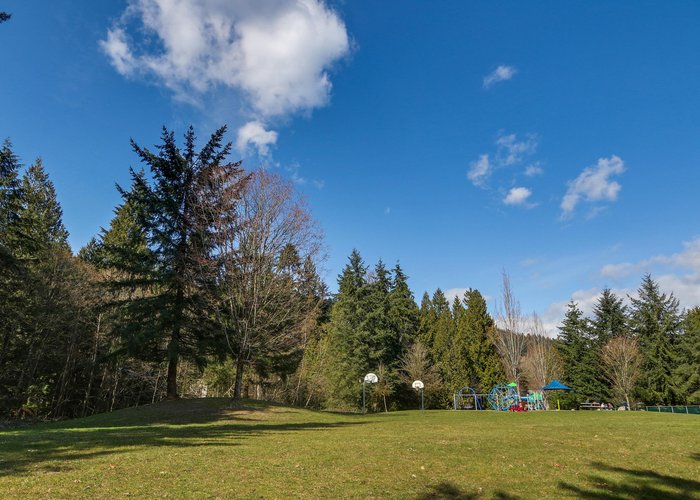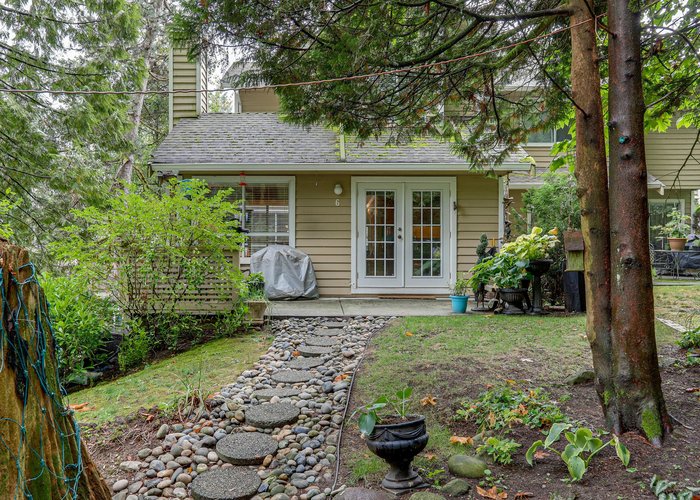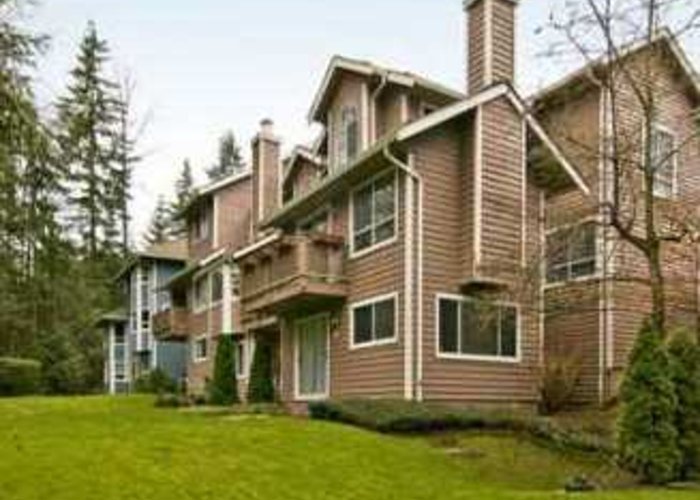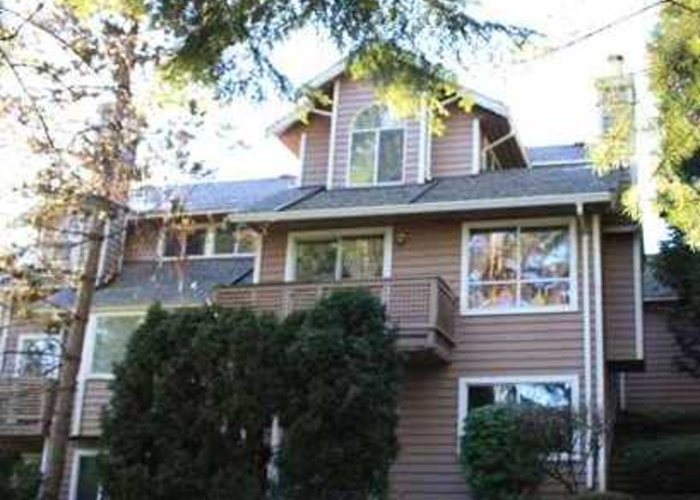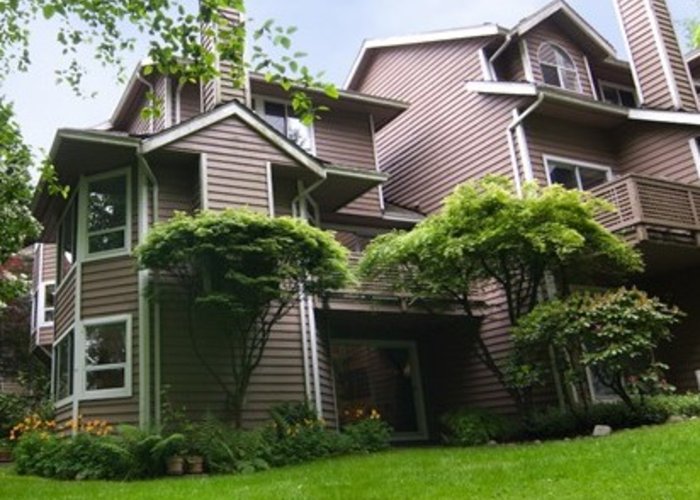Ashbrook Place - 9000 Ash Grove Crescent
Burnaby, V5A 4M6
Direct Seller Listings – Exclusive to BC Condos and Homes
For Sale In Building & Complex
| Date | Address | Status | Bed | Bath | Price | FisherValue | Attributes | Sqft | DOM | Strata Fees | Tax | Listed By | ||||||||||||||||||||||||||||||||||||||||||||||||||||||||||||||||||||||||||||||||||||||||||||||
|---|---|---|---|---|---|---|---|---|---|---|---|---|---|---|---|---|---|---|---|---|---|---|---|---|---|---|---|---|---|---|---|---|---|---|---|---|---|---|---|---|---|---|---|---|---|---|---|---|---|---|---|---|---|---|---|---|---|---|---|---|---|---|---|---|---|---|---|---|---|---|---|---|---|---|---|---|---|---|---|---|---|---|---|---|---|---|---|---|---|---|---|---|---|---|---|---|---|---|---|---|---|---|---|---|---|---|
| 04/23/2025 | 66 9000 Ash grove Crescent | Active | 3 | 4 | $1,199,000 ($530/sqft) | Login to View | Login to View | 2263 | 0 | $3,320 in 2024 | Sutton Group-West Coast Realty | |||||||||||||||||||||||||||||||||||||||||||||||||||||||||||||||||||||||||||||||||||||||||||||||
| 03/26/2025 | 68 9000 Ash grove Crescent | Active | 2 | 3 | $985,000 ($663/sqft) | Login to View | Login to View | 1485 | 28 | $435 | $2,591 in 2024 | Heller Murch Realty | ||||||||||||||||||||||||||||||||||||||||||||||||||||||||||||||||||||||||||||||||||||||||||||||
| 05/19/2024 | 44 9000 Ash grove Crescent | Active | 4 | 3 | $1,330,000 ($583/sqft) | Login to View | Login to View | 2280 | 339 | $415 | $2,928 in 2023 | Nu Stream Realty Inc. | ||||||||||||||||||||||||||||||||||||||||||||||||||||||||||||||||||||||||||||||||||||||||||||||
| Avg: | $1,171,333 | 2009 | 122 | |||||||||||||||||||||||||||||||||||||||||||||||||||||||||||||||||||||||||||||||||||||||||||||||||||||||
Sold History
| Date | Address | Bed | Bath | Asking Price | Sold Price | Sqft | $/Sqft | DOM | Strata Fees | Tax | Listed By | ||||||||||||||||||||||||||||||||||||||||||||||||||||||||||||||||||||||||||||||||||||||||||||||||
|---|---|---|---|---|---|---|---|---|---|---|---|---|---|---|---|---|---|---|---|---|---|---|---|---|---|---|---|---|---|---|---|---|---|---|---|---|---|---|---|---|---|---|---|---|---|---|---|---|---|---|---|---|---|---|---|---|---|---|---|---|---|---|---|---|---|---|---|---|---|---|---|---|---|---|---|---|---|---|---|---|---|---|---|---|---|---|---|---|---|---|---|---|---|---|---|---|---|---|---|---|---|---|---|---|---|---|---|
| 01/20/2025 | 18 9000 Ash Grove Crescent | 3 | 3 | $998,000 ($604/sqft) | Login to View | 1651 | Login to View | 5 | $435 | $2,829 in 2024 | Jovi Realty Inc. | ||||||||||||||||||||||||||||||||||||||||||||||||||||||||||||||||||||||||||||||||||||||||||||||||
| 10/06/2024 | 6 9000 Ash Grove Crescent | 3 | 2 | $1,128,000 ($569/sqft) | Login to View | 1981 | Login to View | 25 | $435 | $2,871 in 2023 | |||||||||||||||||||||||||||||||||||||||||||||||||||||||||||||||||||||||||||||||||||||||||||||||||
| 08/11/2024 | 19 9000 Ash Grove Crescent | 3 | 3 | $1,288,000 ($526/sqft) | Login to View | 2449 | Login to View | 6 | $435 | $3,529 in 2024 | RE/MAX All Points Realty | ||||||||||||||||||||||||||||||||||||||||||||||||||||||||||||||||||||||||||||||||||||||||||||||||
| 06/15/2024 | 67 9000 Ash Grove Crescent | 2 | 3 | $950,000 ($572/sqft) | Login to View | 1660 | Login to View | 6 | $435 | $2,369 in 2023 | Evergreen West Realty | ||||||||||||||||||||||||||||||||||||||||||||||||||||||||||||||||||||||||||||||||||||||||||||||||
| Avg: | Login to View | 1935 | Login to View | 11 | |||||||||||||||||||||||||||||||||||||||||||||||||||||||||||||||||||||||||||||||||||||||||||||||||||||||
Open House
| 66 9000 ASH GROVE CRESCENT open for viewings on Sunday 27 April: 1:00 - 4:00PM |
Strata ByLaws
Pets Restrictions
| Pets Allowed: | 2 |
| Dogs Allowed: | Yes |
| Cats Allowed: | Yes |
Amenities

Building Information
| Building Name: | Ashbrook Place |
| Building Address: | 9000 Ash grove Crescent, Burnaby, V5A 4M6 |
| Levels: | 3 |
| Suites: | 71 |
| Status: | Completed |
| Built: | 1986 |
| Title To Land: | Freehold Strata |
| Building Type: | Strata |
| Strata Plan: | NWS2408 |
| Subarea: | Forest Hills BN |
| Area: | Burnaby North |
| Board Name: | Real Estate Board Of Greater Vancouver |
| Units in Development: | 71 |
| Units in Strata: | 71 |
| Subcategories: | Strata |
| Property Types: | Freehold Strata |
Building Contacts
Construction Info
| Year Built: | 1986 |
| Levels: | 3 |
| Construction: | Frame - Wood |
| Rain Screen: | No |
| Roof: | Asphalt |
| Foundation: | Concrete Perimeter |
| Exterior Finish: | Wood |
Maintenance Fee Includes
| Garbage Pickup |
| Gardening |
| Management |
Features
| Garden |
| In-suite Laundry |
| Spacious Rooms |
| Fireplace |
| Private Patio |
| Attached Garage |
| Balcony |
Documents
Description
Ashbrook Place - 9000 Ash Grove Crescent, Burnaby, BC V5A 4A6, NWS2408 - located in Forest Hills area of Burnaby North, near the crossroads Ash Grove Crescent and Forest Grove Drive. The Ashbrook Place is only steps to Canadian Pizza Plus, Forest Grove Elementary school, ELIC English Language Institute in China Society, Forget Me Not Pet Care, Elite Driving School and Active Living Physiotherapy. Simon Fraser University, East Grove Park, Maple Grove Park, Simon Fraser Hills Park, Sears, Burnaby mountain Secondary, and Cameron Recreation Complex are close by. The bus stops within minutes from the complex. Production skytrain station is a couple of blocks away. The Ashbrook Place was built in 1986. it has frame-wood construction and three levels. There are 71 units in strata and in development. Two pets are allowed. Rentals are not permitted. Most homes offer spacious rooms, cozy fireplace, private patio, attached garage, in -suite laundry and a balcony. Some homes have hardwod floors, stainless steel apliances, maple kitchen cabinets and granite countertops.
Nearby Buildings
| Building Name | Address | Levels | Built | Link |
|---|---|---|---|---|
| Rossmoor | 9101 Forest Grove Drive, Forest Hills BN | 2 | 1982 | |
| Rossmoor | 9151 Forest Grove Drive, Forest Hills BN | 2 | 1982 |
Disclaimer: Listing data is based in whole or in part on data generated by the Real Estate Board of Greater Vancouver and Fraser Valley Real Estate Board which assumes no responsibility for its accuracy. - The advertising on this website is provided on behalf of the BC Condos & Homes Team - Re/Max Crest Realty, 300 - 1195 W Broadway, Vancouver, BC
