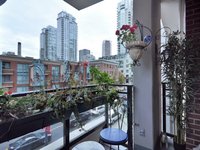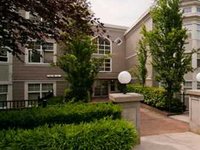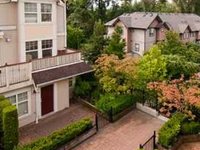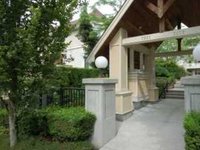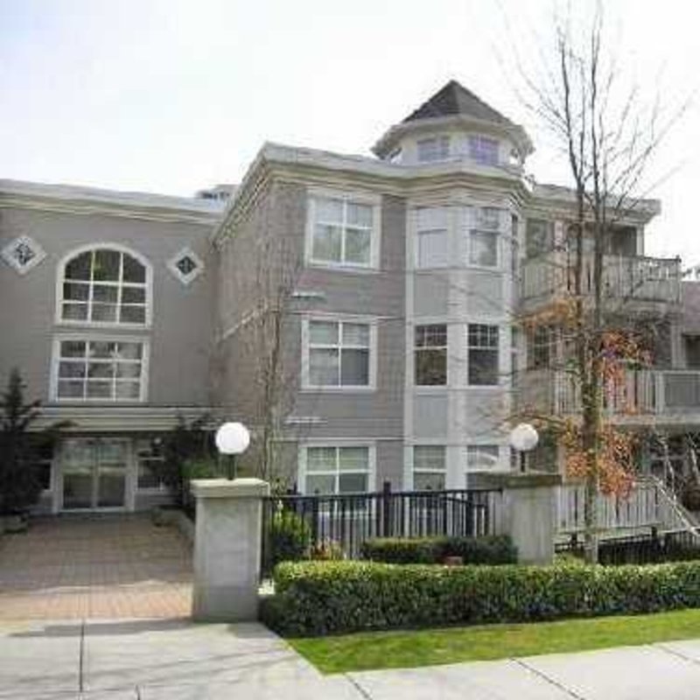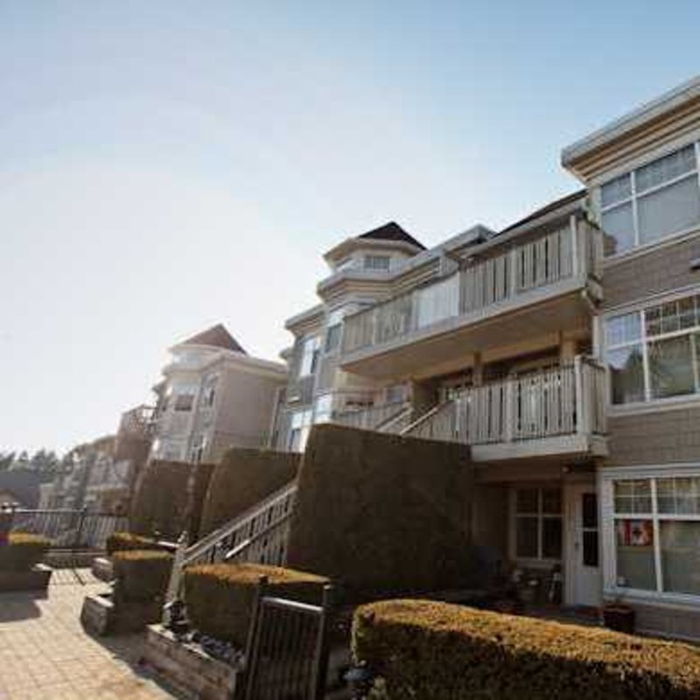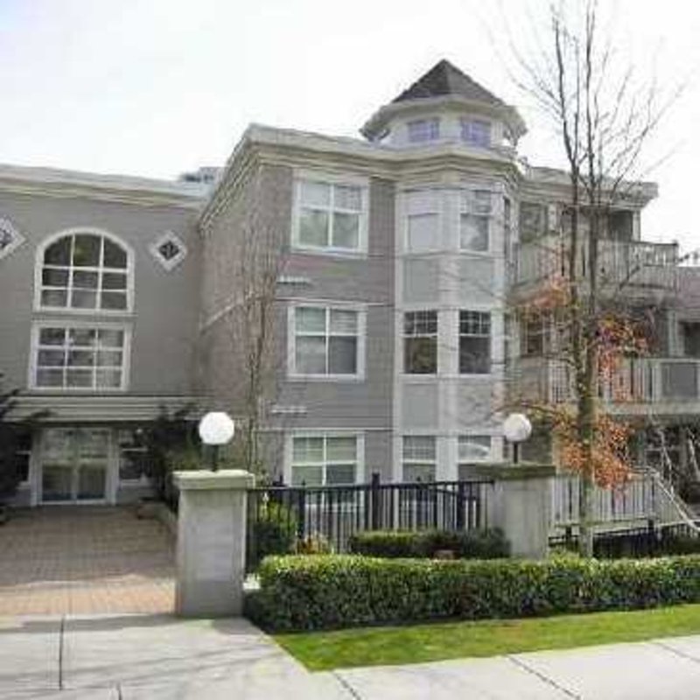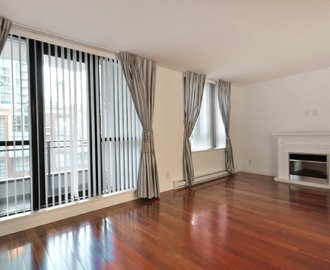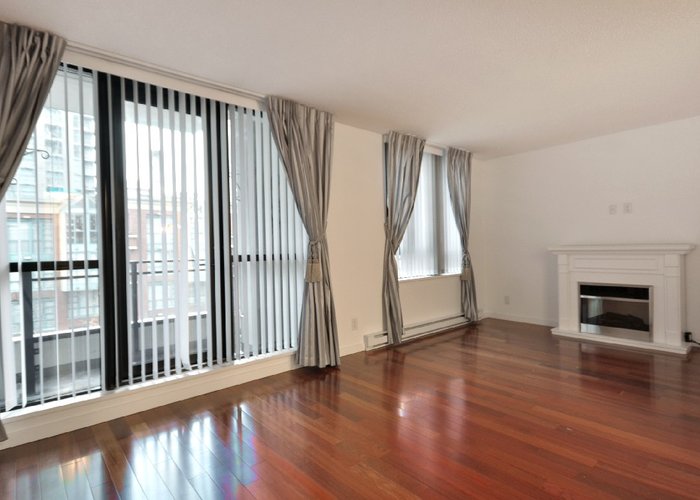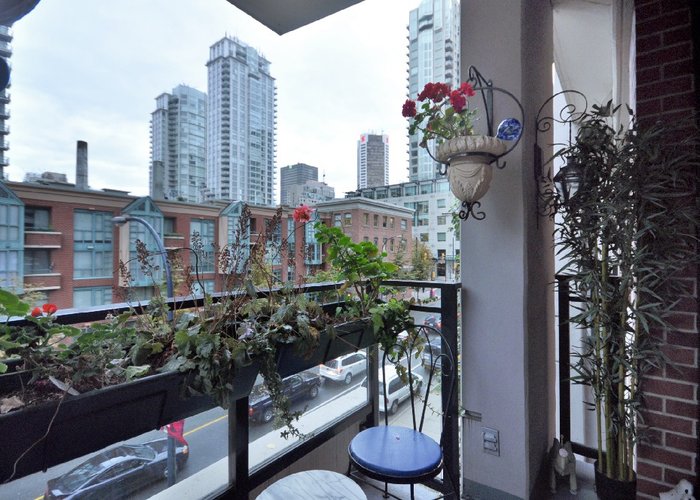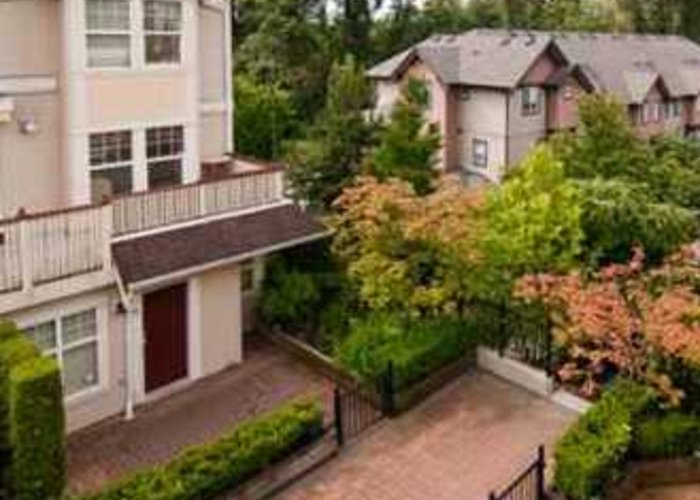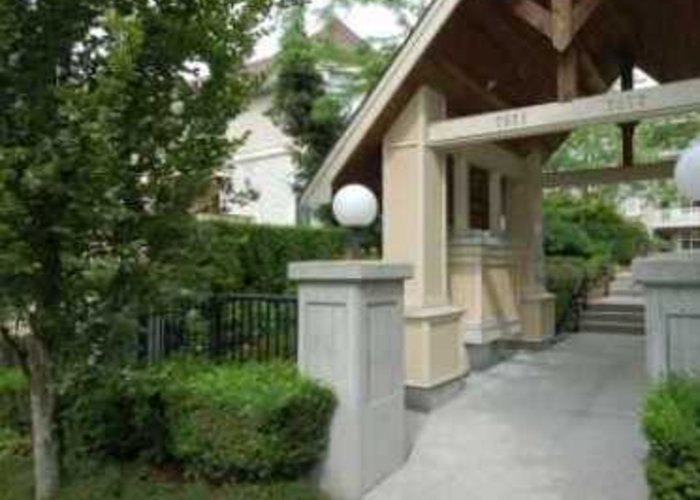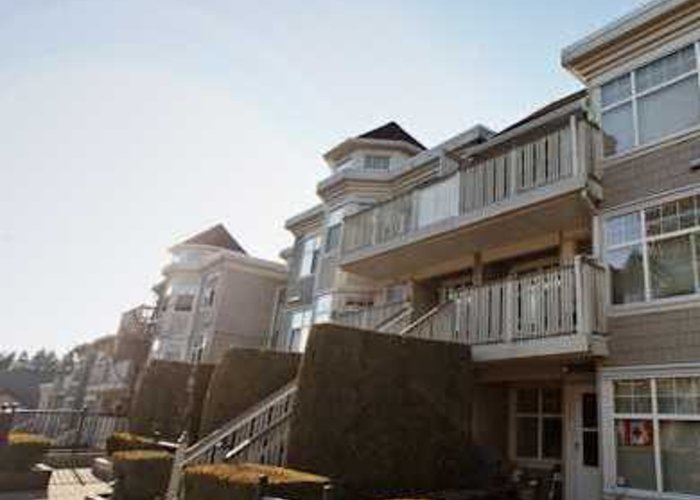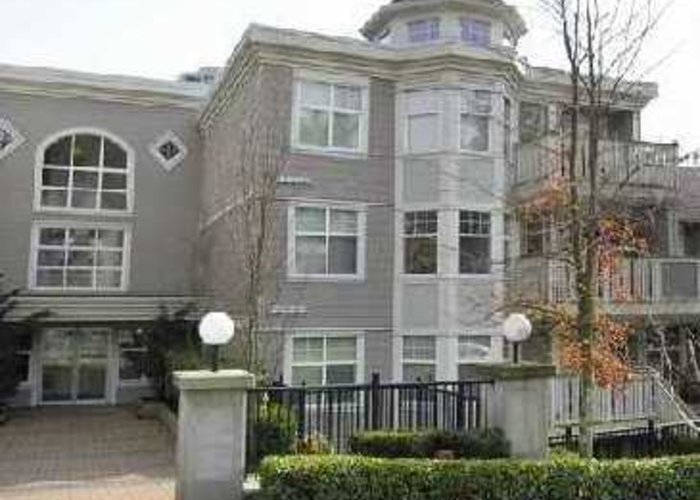Ashbury - 7038 21st Ave
Burnaby, V5E 2Y9
Direct Seller Listings – Exclusive to BC Condos and Homes
For Sale In Building & Complex
| Date | Address | Status | Bed | Bath | Price | FisherValue | Attributes | Sqft | DOM | Strata Fees | Tax | Listed By | ||||||||||||||||||||||||||||||||||||||||||||||||||||||||||||||||||||||||||||||||||||||||||||||
|---|---|---|---|---|---|---|---|---|---|---|---|---|---|---|---|---|---|---|---|---|---|---|---|---|---|---|---|---|---|---|---|---|---|---|---|---|---|---|---|---|---|---|---|---|---|---|---|---|---|---|---|---|---|---|---|---|---|---|---|---|---|---|---|---|---|---|---|---|---|---|---|---|---|---|---|---|---|---|---|---|---|---|---|---|---|---|---|---|---|---|---|---|---|---|---|---|---|---|---|---|---|---|---|---|---|---|
| 02/09/2025 | 316 7038 21st Ave | Active | 2 | 2 | $719,000 ($773/sqft) | Login to View | Login to View | 930 | 72 | $399 | $1,961 in 2024 | Homeland Realty | ||||||||||||||||||||||||||||||||||||||||||||||||||||||||||||||||||||||||||||||||||||||||||||||
| Avg: | $719,000 | 930 | 72 | |||||||||||||||||||||||||||||||||||||||||||||||||||||||||||||||||||||||||||||||||||||||||||||||||||||||
Sold History
| Date | Address | Bed | Bath | Asking Price | Sold Price | Sqft | $/Sqft | DOM | Strata Fees | Tax | Listed By | ||||||||||||||||||||||||||||||||||||||||||||||||||||||||||||||||||||||||||||||||||||||||||||||||
|---|---|---|---|---|---|---|---|---|---|---|---|---|---|---|---|---|---|---|---|---|---|---|---|---|---|---|---|---|---|---|---|---|---|---|---|---|---|---|---|---|---|---|---|---|---|---|---|---|---|---|---|---|---|---|---|---|---|---|---|---|---|---|---|---|---|---|---|---|---|---|---|---|---|---|---|---|---|---|---|---|---|---|---|---|---|---|---|---|---|---|---|---|---|---|---|---|---|---|---|---|---|---|---|---|---|---|---|
| 01/28/2025 | 206 7038 21st Ave | 1 | 1 | $528,000 ($833/sqft) | Login to View | 634 | Login to View | 20 | $264 | $1,479 in 2024 | RE/MAX Westcoast | ||||||||||||||||||||||||||||||||||||||||||||||||||||||||||||||||||||||||||||||||||||||||||||||||
| 06/17/2024 | 101 7038 21st Ave | 2 | 2 | $599,000 ($647/sqft) | Login to View | 926 | Login to View | 8 | $403 | $1,865 in 2023 | Nu Stream Realty Inc. | ||||||||||||||||||||||||||||||||||||||||||||||||||||||||||||||||||||||||||||||||||||||||||||||||
| Avg: | Login to View | 780 | Login to View | 14 | |||||||||||||||||||||||||||||||||||||||||||||||||||||||||||||||||||||||||||||||||||||||||||||||||||||||
Strata ByLaws
Pets Restrictions
| Pets Allowed: | 2 |
| Dogs Allowed: | Yes |
| Cats Allowed: | Yes |
Amenities

Building Information
| Building Name: | Ashbury |
| Building Address: | 7038 21st Ave, Burnaby, V5E 2Y9 |
| Levels: | 4 |
| Suites: | 78 |
| Status: | Completed |
| Built: | 1999 |
| Title To Land: | Freehold Strata |
| Building Type: | Strata |
| Strata Plan: | LMS3862 |
| Subarea: | Highgate |
| Area: | Burnaby South |
| Board Name: | Real Estate Board Of Greater Vancouver |
| Management: | First Service Residential |
| Management Phone: | 604-683-8900 |
| Units in Development: | 78 |
| Units in Strata: | 78 |
| Subcategories: | Strata |
| Property Types: | Freehold Strata |
Building Contacts
| Management: |
First Service Residential
phone: 604-683-8900 |
Construction Info
| Year Built: | 1999 |
| Levels: | 4 |
| Construction: | Frame - Wood |
| Rain Screen: | Full |
| Roof: | Asphalt |
| Foundation: | Concrete Perimeter |
| Exterior Finish: | Vinyl |
Maintenance Fee Includes
| Garbage Pickup |
| Gardening |
| Gas |
| Management |
Features
| Buil By Norland Developments |
| Fully Rainscreen Building |
| Functional Floor Plan With Open Kitchen |
| High Ceilings |
| Large Fenced Patio Area |
| Gas Fireplace |
| In-suite Laundry |
| Security System |
| Large Storage Locker |
| Bike Locker |
| Underground Parking |
| Lots Of Underground Visitor Parking |
| Gardening |
| Garbage Pickup |
Description
Ashbury - 7038 21 Avenue, Burnaby, BC V5E 2Y9, LMS3862 - Located on 21st Avenue and Salisbury Avenue in the popular Highgate subarea of Burnaby South - a vibrant urban community filled with local amenities, entertainment venues, recreational facilities, schools, conveniences, shopping and restaurants within a short distance away. Ashbury is also close to theatres, libraries and numerous parks for outdoor enjoyment. The notable landmarks around Ashbury include Michael J Fox Theatre, National Nikkei Heritage Centre Society, Highland Park Line, Southridge and Byrne Creek Urban Trails, Metropolis at Metrotown and Richmond Park. Direct access to the Kingsway and other major routes allows for an easy commute to surrounding destinations including Vancouver, Richmond and New Westminster. Ashbury is close to Stride Avenue Elementary, Taylor Park Elementary and Byrne Creek Secondary Schools, Highgate Preschool, PrimeCare Medical Clinic, Highgate Village shopping Centre, YYoga, Rona Home Centre and a wide variety of ethnic restaurants including Lhy Thai, Pizza Pizza, Me-N-Ed's Pizza Parlor, House of Wings Restaurant and Lounge Balkan House and many others.
Ashbury is a multiple address complex that includes 78 townhome units on 7038 21 Avenue and 7071, 7077 Edmonds Street.
Ashbury is a four level fully rainscreen complex built in 199 by Norland Developments. Its units featuring high ceilings, functional floor plan with open kitchen, gas fireplace, in-suite laundry and large fenced patio area. The complex also offers security system, large storage locker, bike locker, underground parking and lots of underground visitor parking. Maintenance fees include garbage pickup, gardening, gas and management. Ashbury offers great living in the heart of the popular and safe neighbourhood - Live here today!
Other Buildings in Complex
| Name | Address | Active Listings |
|---|---|---|
| Ashbury | 7071 Edmonds Street, Burnaby | 0 |
| Ashbury | 7077 Edmonds Street, Burnaby | 0 |
Nearby Buildings
Disclaimer: Listing data is based in whole or in part on data generated by the Real Estate Board of Greater Vancouver and Fraser Valley Real Estate Board which assumes no responsibility for its accuracy. - The advertising on this website is provided on behalf of the BC Condos & Homes Team - Re/Max Crest Realty, 300 - 1195 W Broadway, Vancouver, BC

