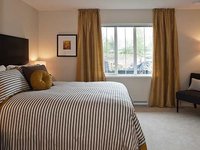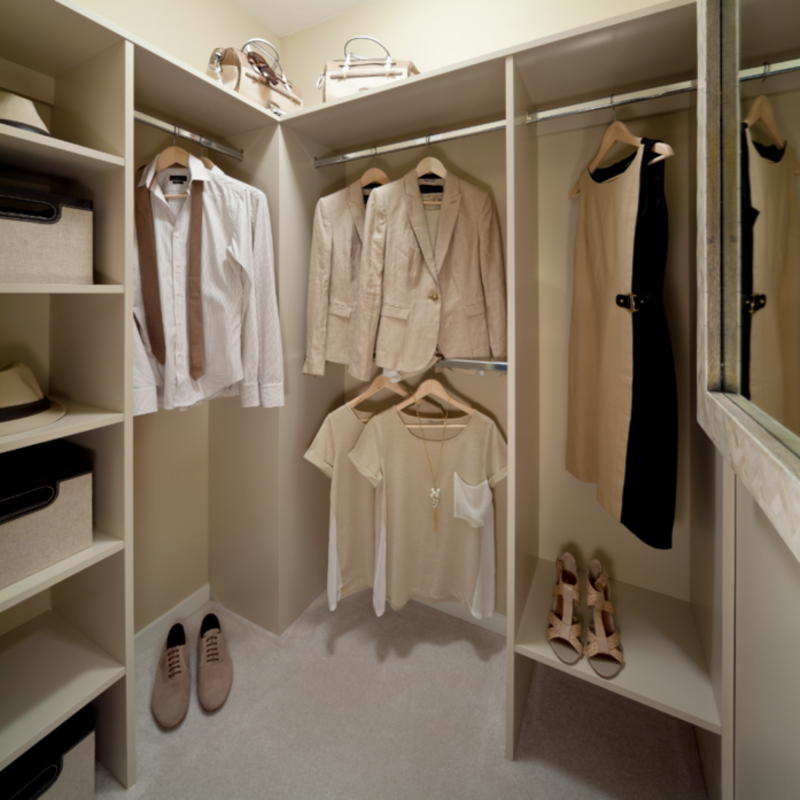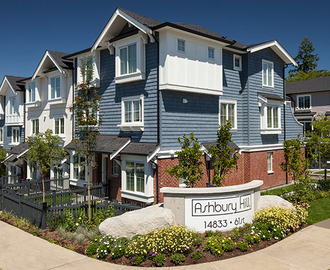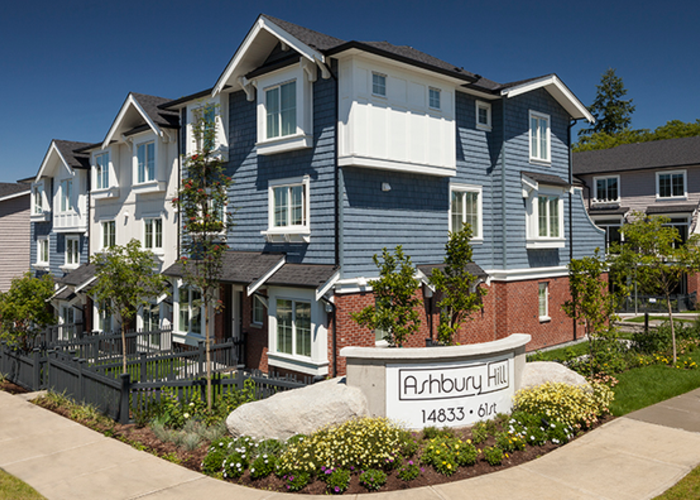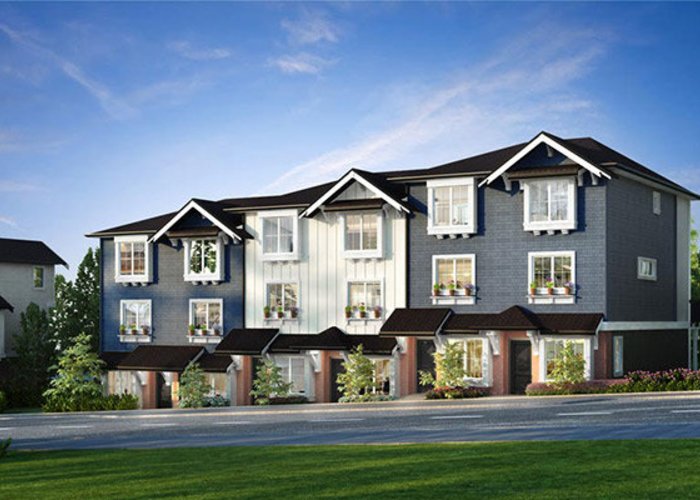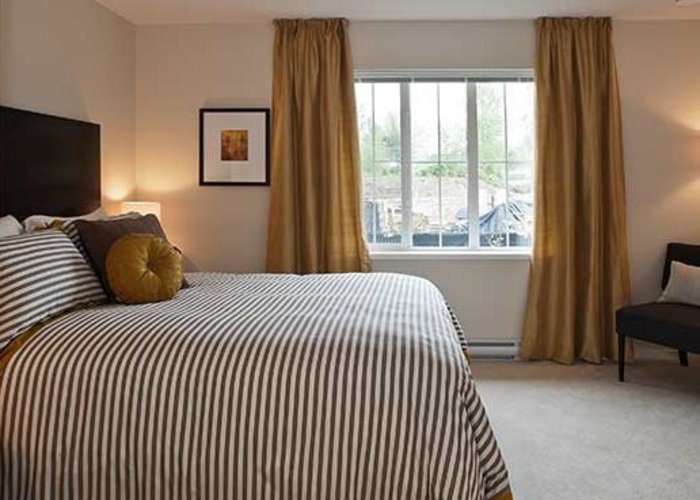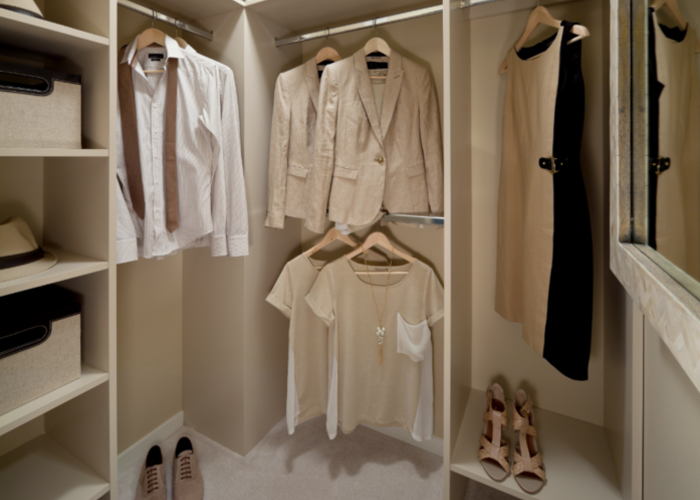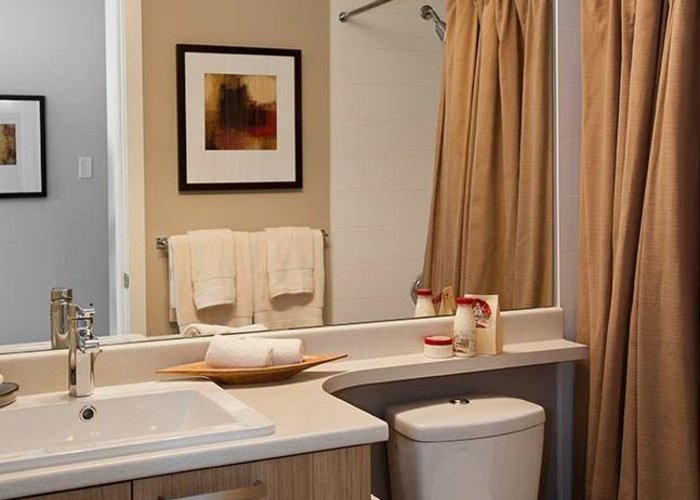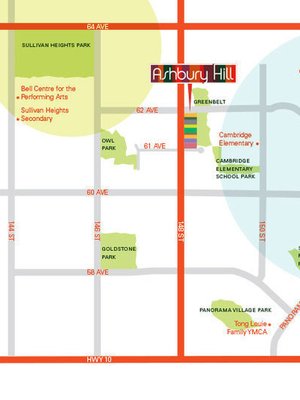Ashbury Hill - 0 Ave
Surrey, V3S 6T6
Direct Seller Listings – Exclusive to BC Condos and Homes
Sold History
| Date | Address | Bed | Bath | Asking Price | Sold Price | Sqft | $/Sqft | DOM | Strata Fees | Tax | Listed By | ||||||||||||||||||||||||||||||||||||||||||||||||||||||||||||||||||||||||||||||||||||||||||||||||
|---|---|---|---|---|---|---|---|---|---|---|---|---|---|---|---|---|---|---|---|---|---|---|---|---|---|---|---|---|---|---|---|---|---|---|---|---|---|---|---|---|---|---|---|---|---|---|---|---|---|---|---|---|---|---|---|---|---|---|---|---|---|---|---|---|---|---|---|---|---|---|---|---|---|---|---|---|---|---|---|---|---|---|---|---|---|---|---|---|---|---|---|---|---|---|---|---|---|---|---|---|---|---|---|---|---|---|---|
| 04/25/2023 | 197 0 Ave | 2 | 2 | $730,000 ($570/sqft) | Login to View | 1280 | Login to View | 6 | $306 | $2,657 in 2022 | RE/MAX 2000 Realty | ||||||||||||||||||||||||||||||||||||||||||||||||||||||||||||||||||||||||||||||||||||||||||||||||
| Avg: | Login to View | 1280 | Login to View | 6 | |||||||||||||||||||||||||||||||||||||||||||||||||||||||||||||||||||||||||||||||||||||||||||||||||||||||
Strata ByLaws
Amenities

Building Information
| Building Name: | Ashbury Hill |
| Building Address: | 0 Ave, Surrey, V3S 6T6 |
| Suites: | 64 |
| Status: | Completed |
| Built: | 2013 |
| Title To Land: | Freehold Strata |
| Building Type: | Strata |
| Strata Plan: | EPS1260 |
| Subarea: | Panorama Ridge |
| Area: | Surrey |
| Board Name: | Fraser Valley Real Estate Board |
| Management: | Alliance Real Estate Group Inc |
| Management Phone: | 604-685-3227 |
| Units in Development: | 64 |
| Units in Strata: | 64 |
| Subcategories: | Strata |
| Property Types: | Freehold Strata |
Building Contacts
| Official Website: | www.ashburyhill.com |
| Designer: |
Fairborne
phone: (604) 687 8686 |
| Architect: |
Formwerks Architectural
phone: 604-683-5441 email: [email protected] |
| Developer: |
Fairborne Homes
phone: 604-687-8686 email: [email protected] |
| Management: |
Alliance Real Estate Group Inc
phone: 604-685-3227 |
Construction Info
| Year Built: | 2013 |
| Construction: | Frame - Wood |
| Rain Screen: | Full |
| Roof: | Fibreglass |
| Foundation: | Concrete Slab |
| Exterior Finish: | Brick |
Maintenance Fee Includes
| Garbage Pickup |
| Gardening |
| Management |
| Recreation Facility |
| Snow Removal |
Description
Ashbury Hill - 14833 61st Avenue, Surrey, 3 storeys, 64 two bedroom, two bedroom + den, & three bedroom townhomes in three phases, 1,160 - 1,330 sq.ft., estimated completion summer 2014, crossroads: 61st Ave and 148th Street,
Ashbury Hill by Fairborne is an exclusive enclave of two and den and three bedroom townhomes in a master-planned Panorama community of Surrey.
Designed by award-winning Formwerks Architects, this limited collection of greenbelt townhomes showcases Craftsman-style architecture with brick walls, knee braces, dentil moldings, and charming flower boxes. Inside, contemporary interiors feature open concept floor plans, high-end stainless steel appliances, double-thick granite counters, quality laminate wood flooring, and spa-inspired bathrooms. Outside, large private yards and patios offer places of refreshing activity. The two-bedrooms have a one-car garage, while the three-bedrooms come with two-car garage.
Ashbury Hill residents have access to Sequola's Creekside Clubhouse - a 3,000 sqft two-level building including an fireside lounge with 16' ceilings, fully equipped GYM, party room, kitchen, & guest suite, also have access to an 860 sqft coach house on the grounds of Eton - next to Ashbury.
At Ashbury Hill, you can enjoy an unparalleled location within Surrey... Walkable location close to Panorama Village Shopping Center, Cambridge elementary, Sullivan Heights secondary, and Bell Center, and Sulliven Heights Park, Panorama Village Parge and White Rock beach are minutes away.
Other Buildings in Complex
| Name | Address | Active Listings |
|---|---|---|
| Ashbury Hill | 14833 Avenue, Surrey | 2 |
| Eton | 14888 62 Ave | 0 |
Nearby Buildings
| Building Name | Address | Levels | Built | Link |
|---|---|---|---|---|
| Ashbury Hill | 14833 Avenue, Sullivan Station | 3 | 2013 | |
| Sequoia | 0 61 Ave, Sullivan Station | 3 | 2011 | |
| Sequoia | 14838 Avenue, Sullivan Station | 3 | 2011 | |
| Arbour Village | 6036 164TH Street, Cloverdale BC | 3 | 2008 | |
| Evoque | 15177 60 Avenue, Sullivan Station | 3 | 2015 | |
| 14995 60TH Ave, Sullivan Station | 3 | 2012 |
Disclaimer: Listing data is based in whole or in part on data generated by the Real Estate Board of Greater Vancouver and Fraser Valley Real Estate Board which assumes no responsibility for its accuracy. - The advertising on this website is provided on behalf of the BC Condos & Homes Team - Re/Max Crest Realty, 300 - 1195 W Broadway, Vancouver, BC



