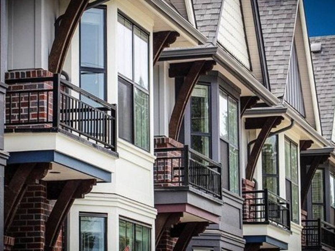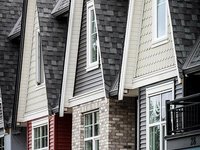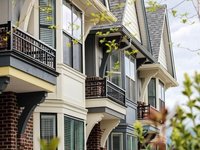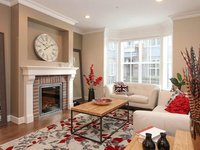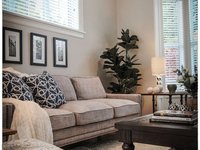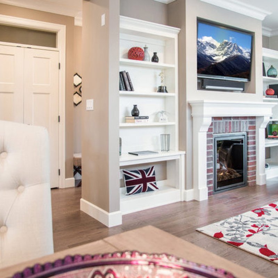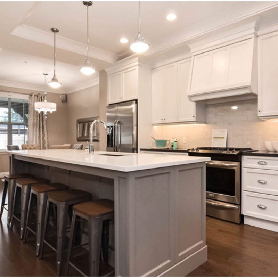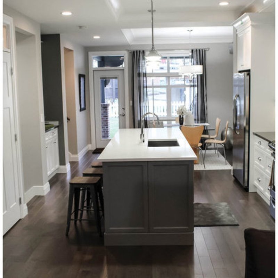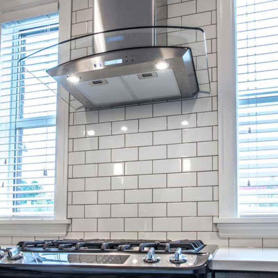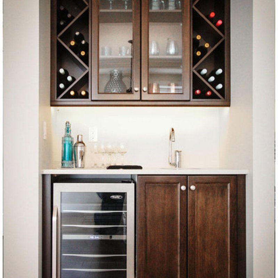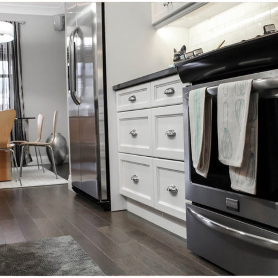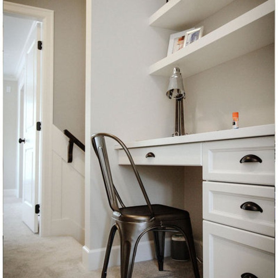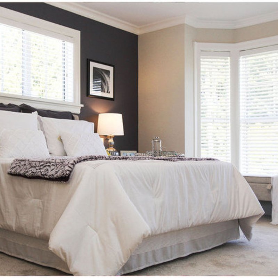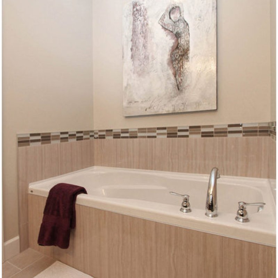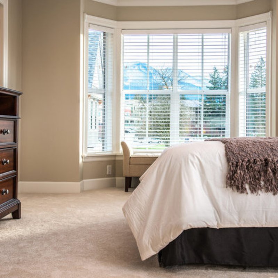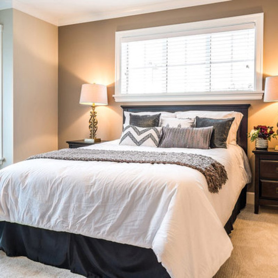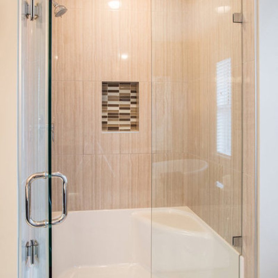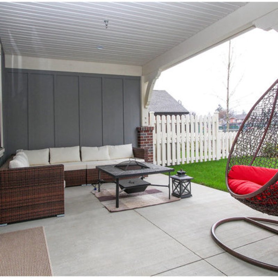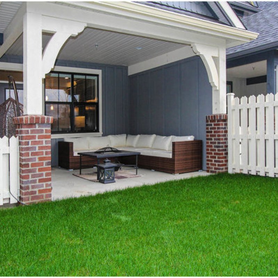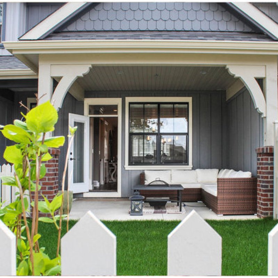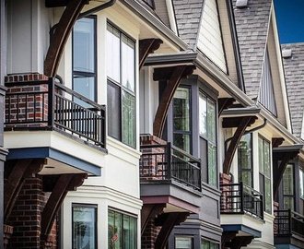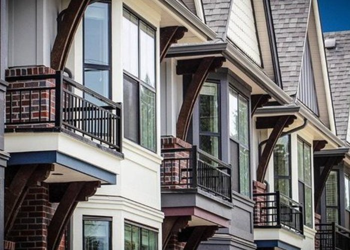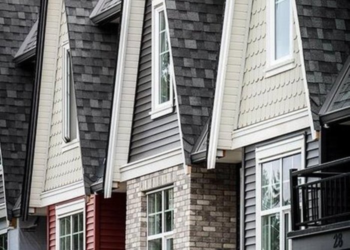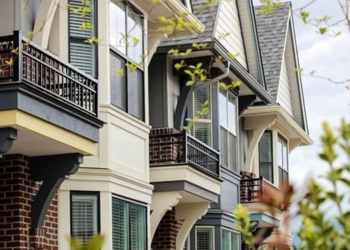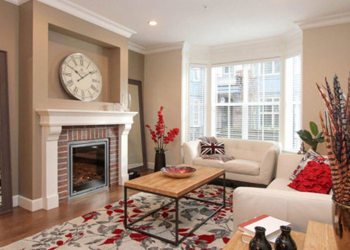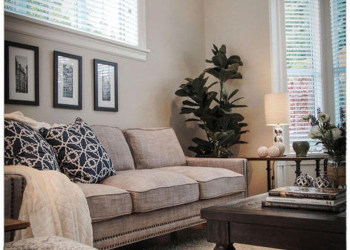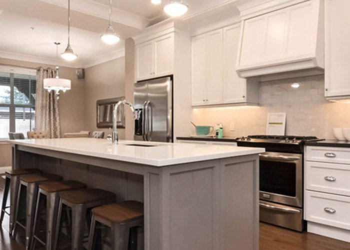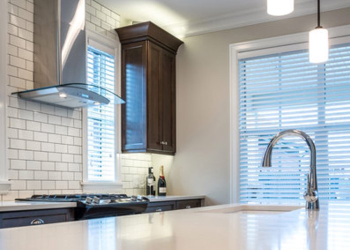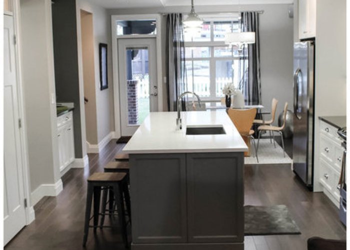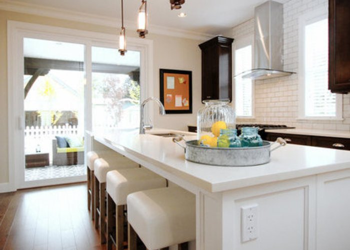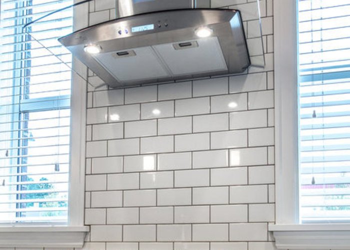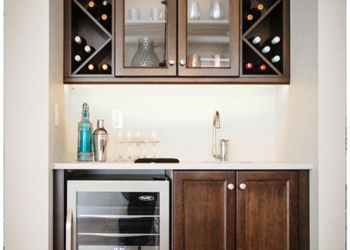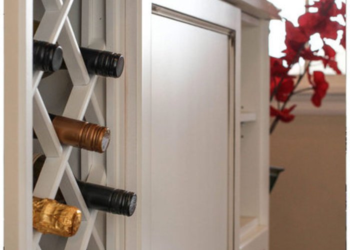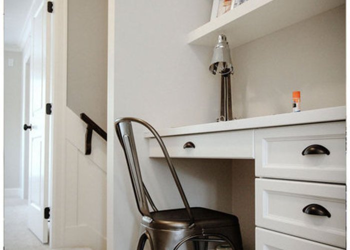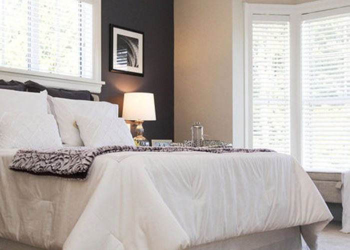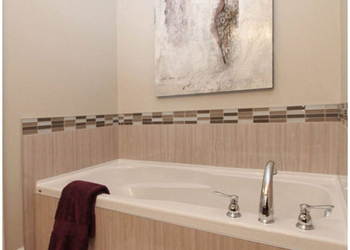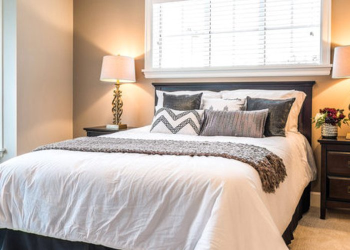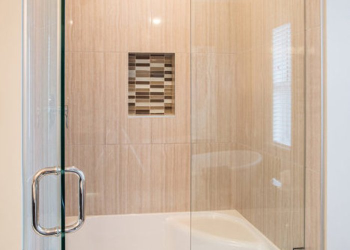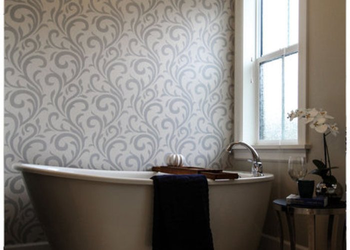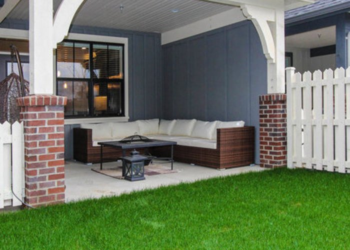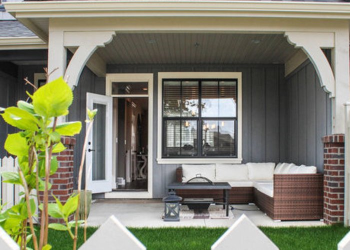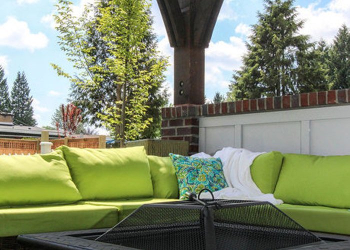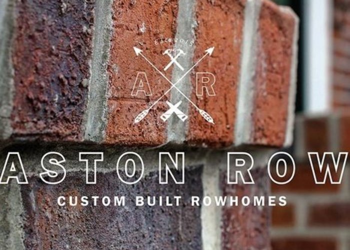Aston Row - 33460 Lynn Avenue
Abbotsford, V2S 0H6
Direct Seller Listings – Exclusive to BC Condos and Homes
For Sale In Building & Complex
| Date | Address | Status | Bed | Bath | Price | FisherValue | Attributes | Sqft | DOM | Strata Fees | Tax | Listed By | ||||||||||||||||||||||||||||||||||||||||||||||||||||||||||||||||||||||||||||||||||||||||||||||
|---|---|---|---|---|---|---|---|---|---|---|---|---|---|---|---|---|---|---|---|---|---|---|---|---|---|---|---|---|---|---|---|---|---|---|---|---|---|---|---|---|---|---|---|---|---|---|---|---|---|---|---|---|---|---|---|---|---|---|---|---|---|---|---|---|---|---|---|---|---|---|---|---|---|---|---|---|---|---|---|---|---|---|---|---|---|---|---|---|---|---|---|---|---|---|---|---|---|---|---|---|---|---|---|---|---|---|
| 03/19/2025 | 21 33460 Lynn Avenue | Active | 3 | 4 | $899,000 ($381/sqft) | Login to View | Login to View | 2358 | 9 | $485 | $3,306 in 2024 | Century 21 Coastal Realty Ltd. | ||||||||||||||||||||||||||||||||||||||||||||||||||||||||||||||||||||||||||||||||||||||||||||||
| 03/17/2025 | 23 33460 Lynn Avenue | Active | 3 | 4 | $974,900 ($401/sqft) | Login to View | Login to View | 2434 | 11 | $509 | $3,410 in 2024 | RE/MAX Blueprint (Abbotsford) | ||||||||||||||||||||||||||||||||||||||||||||||||||||||||||||||||||||||||||||||||||||||||||||||
| 02/02/2025 | 12 33460 Lynn Avenue | Active | 3 | 3 | $859,000 ($482/sqft) | Login to View | Login to View | 1783 | 54 | $347 | Homelife Advantage Realty (Central Valley) Ltd. | |||||||||||||||||||||||||||||||||||||||||||||||||||||||||||||||||||||||||||||||||||||||||||||||
| Avg: | $910,967 | 2192 | 25 | |||||||||||||||||||||||||||||||||||||||||||||||||||||||||||||||||||||||||||||||||||||||||||||||||||||||
Sold History
| Date | Address | Bed | Bath | Asking Price | Sold Price | Sqft | $/Sqft | DOM | Strata Fees | Tax | Listed By | ||||||||||||||||||||||||||||||||||||||||||||||||||||||||||||||||||||||||||||||||||||||||||||||||
|---|---|---|---|---|---|---|---|---|---|---|---|---|---|---|---|---|---|---|---|---|---|---|---|---|---|---|---|---|---|---|---|---|---|---|---|---|---|---|---|---|---|---|---|---|---|---|---|---|---|---|---|---|---|---|---|---|---|---|---|---|---|---|---|---|---|---|---|---|---|---|---|---|---|---|---|---|---|---|---|---|---|---|---|---|---|---|---|---|---|---|---|---|---|---|---|---|---|---|---|---|---|---|---|---|---|---|---|
| 03/03/2025 | 35 33460 Lynn Avenue | 3 | 3 | $795,000 ($465/sqft) | Login to View | 1710 | Login to View | 3 | $350 | $3,075 in 2024 | |||||||||||||||||||||||||||||||||||||||||||||||||||||||||||||||||||||||||||||||||||||||||||||||||
| 02/17/2025 | 18 33460 Lynn Avenue | 3 | 3 | $774,800 ($466/sqft) | Login to View | 1661 | Login to View | 4 | $348 | $3,043 in 2024 | Oakwyn Realty Ltd. | ||||||||||||||||||||||||||||||||||||||||||||||||||||||||||||||||||||||||||||||||||||||||||||||||
| 06/29/2024 | 36 33460 Lynn Avenue | 3 | 4 | $889,900 ($372/sqft) | Login to View | 2394 | Login to View | 54 | $487 | $3,056 in 2023 | RE/MAX Lifestyles Realty (Langley) | ||||||||||||||||||||||||||||||||||||||||||||||||||||||||||||||||||||||||||||||||||||||||||||||||
| 05/14/2024 | 42 33460 Lynn Avenue | 3 | 3 | $799,900 ($457/sqft) | Login to View | 1750 | Login to View | 5 | $361 | $2,944 in 2023 | |||||||||||||||||||||||||||||||||||||||||||||||||||||||||||||||||||||||||||||||||||||||||||||||||
| Avg: | Login to View | 1879 | Login to View | 17 | |||||||||||||||||||||||||||||||||||||||||||||||||||||||||||||||||||||||||||||||||||||||||||||||||||||||
Open House
| 21 33460 Lynn Avenue open for viewings on Saturday 29 March: 12:00 - 2:00PM |
Strata ByLaws
Pets Restrictions
| Pets Allowed: | 2 |
| Dogs Allowed: | Yes |
| Cats Allowed: | Yes |

Building Information
| Building Name: | Aston Row |
| Building Address: | 33460 Lynn Avenue, Abbotsford, V2S 0H6 |
| Levels: | 3 |
| Suites: | 46 |
| Status: | Completed |
| Built: | 2016 |
| Title To Land: | Freehold Strata |
| Building Type: | Strata Townhouses |
| Strata Plan: | EPS2708 |
| Subarea: | 100 Mile House Rural |
| Area: | Abbotsford |
| Board Name: | Fraser Valley Real Estate Board |
| Management: | Self Managed |
| Units in Development: | 46 |
| Units in Strata: | 46 |
| Subcategories: | Strata Townhouses |
| Property Types: | Freehold Strata |
Building Contacts
| Official Website: | www.astonrowhomes.com/ |
| Management: | Self Managed |
Construction Info
| Year Built: | 2016 |
| Levels: | 3 |
| Construction: | Concrete |
| Rain Screen: | Full |
| Roof: | Asphalt |
| Foundation: | Concrete Perimeter |
| Exterior Finish: | Brick |
Maintenance Fee Includes
| Garbage Pickup |
| Gardening |
| Management |
| Sewer |
Features
interiors 9 Foot Ceilings |
| Hardwood Floorings |
| Stone Countertops |
| High End Sleek Stainless Steel Appliances |
| Customized Kitchen Cabinets |
| Soaker Tubs |
exteriors Peaked Roofs |
| Genuine Clay Brick |
| Real Fir Timbers |
| Private Patios |
| "silent Floor" I-joists |
| Concrete Soundproof Common Walls |
Description
Aston Row - 33460 Lynn Avenue, Abbotsford, BC V2S 1E3. 3 storey, 46 3 and 4-bedroom rowhomes, size ranging from 1,721 sqft to 2,396 sqft, estimated completion in Winter 2016, Crossing roads: Lynn Ave and McCallum Road in Midtown Abbotsford neighborhood.
Designed and built by national, multi-award winning Algra Bros Developments, Aston Row's 46 custom built rowhomes of style and distinction are designed like no others in the lower mainland.
This limited collection of three and four bedroom townhomes showcases welcoming Arts and Crafts architecture and evokes a storybook feeling with dramatically peaked roofs, genuine clay brick, real fir timbers, and concrete soundproof common walls. Inside gourmet kitchens with stone countertops, warm laminate flooring, and sleek stainless steel appliances. Large private patios invite outdoor entertaining, and attached 2 car garages welcome residents of every home.
Located in the heart of Midtown Abbotsford district, Aston ROw is easy access to Highway 1, and minutes to the University of the Fraser Valley, shopping, Abbotsford Regional Hospital, Mill Lake Park, Ravine Park, and Sevenoaks Shopping Center.
Nearby Buildings
| Building Name | Address | Levels | Built | Link |
|---|---|---|---|---|
| Tempo | 33545 Rainbow Ave, Central Abbotsford | 4 | 2007 | |
| The Crossing | 33539 Holland Ave, Central Abbotsford | 4 | 2008 | |
| The Crossing | 33539 Holland Avenue, Central Abbotsford | 4 | 2009 | |
| Tempo | 33546 Holland Ave, Central Abbotsford | 4 | 2008 | |
| The Crossing | 1975 Mccallum Road, Central Abbotsford | 4 | 2009 | |
| Westbury Villa | 33310 Westbury Ave, Abbotsford West | 2 | 1970 |
Disclaimer: Listing data is based in whole or in part on data generated by the Real Estate Board of Greater Vancouver and Fraser Valley Real Estate Board which assumes no responsibility for its accuracy. - The advertising on this website is provided on behalf of the BC Condos & Homes Team - Re/Max Crest Realty, 300 - 1195 W Broadway, Vancouver, BC
