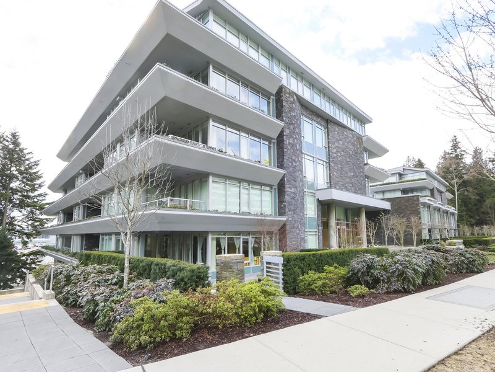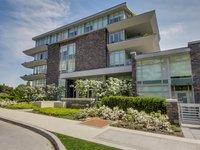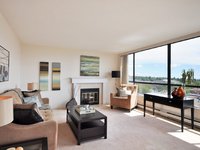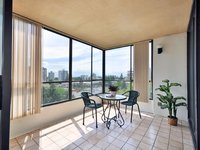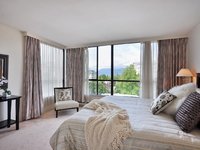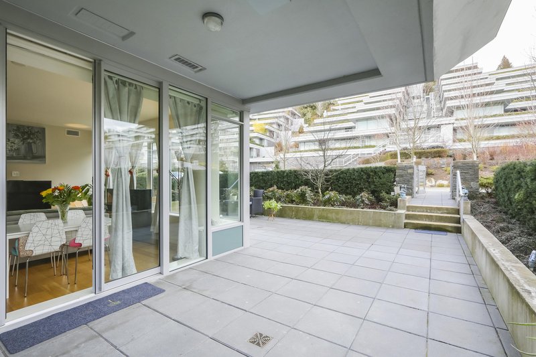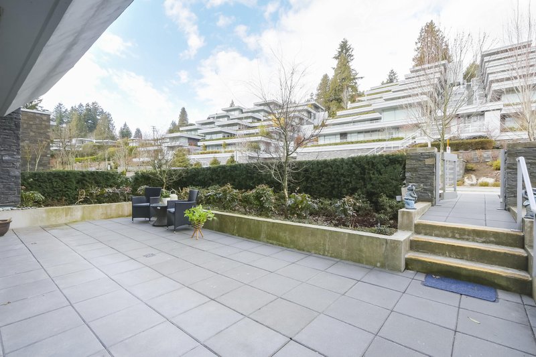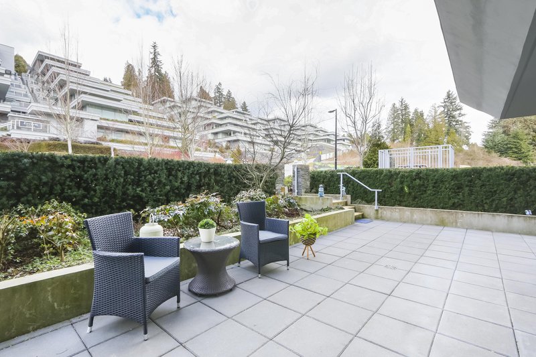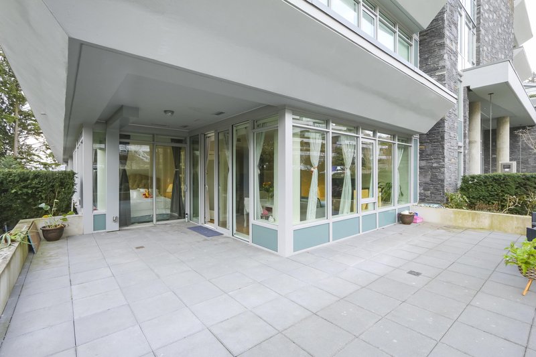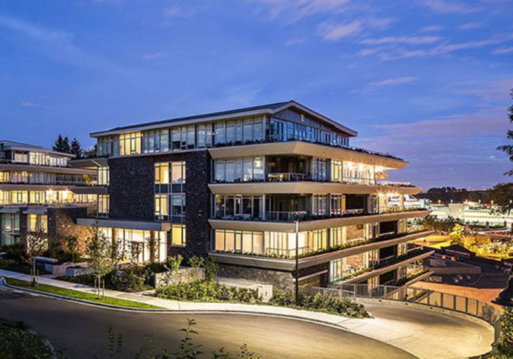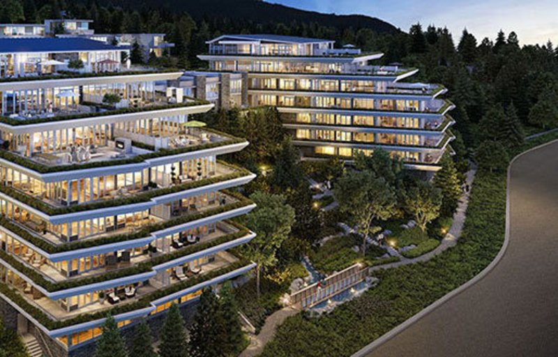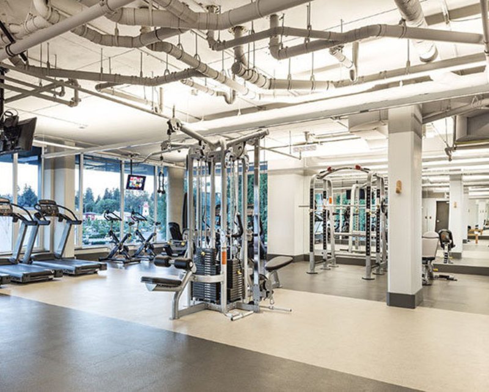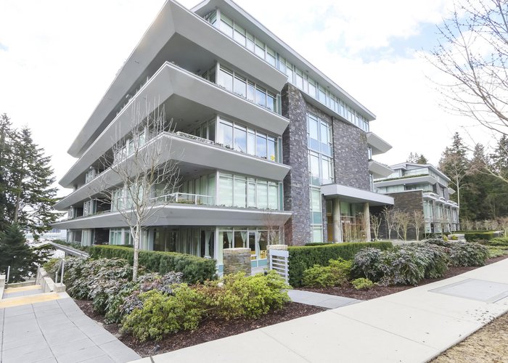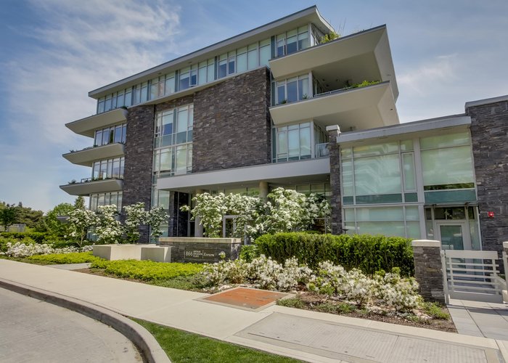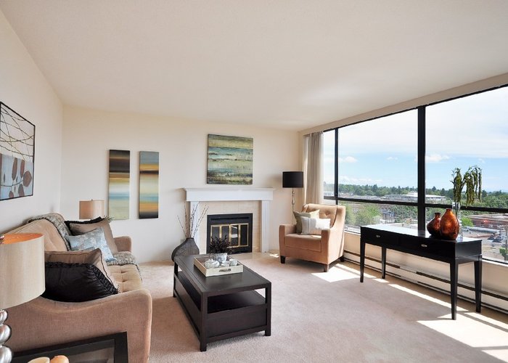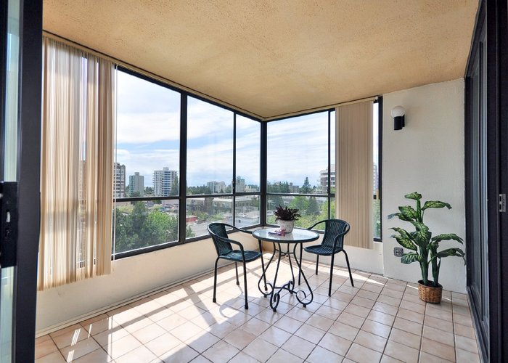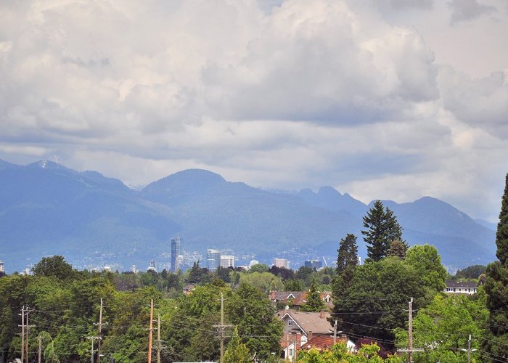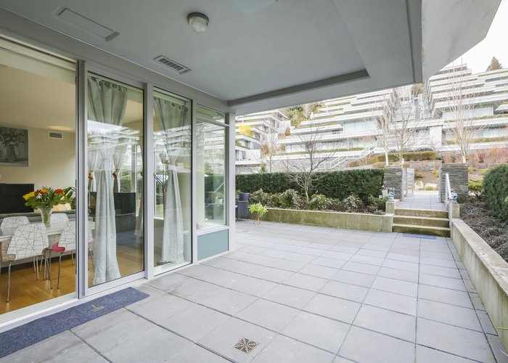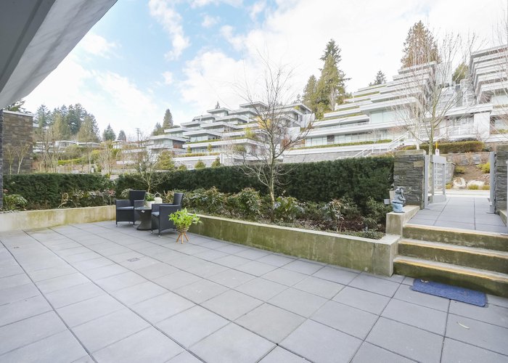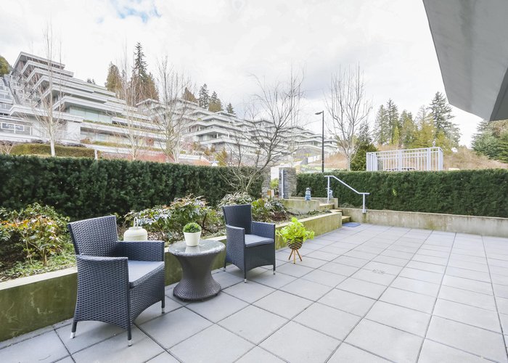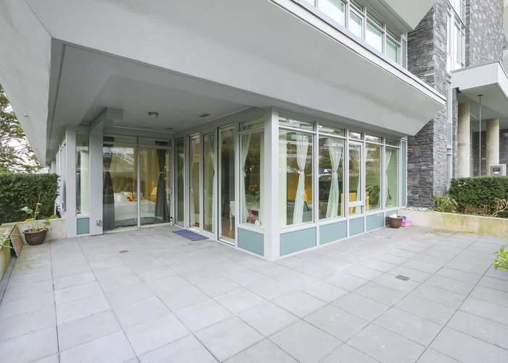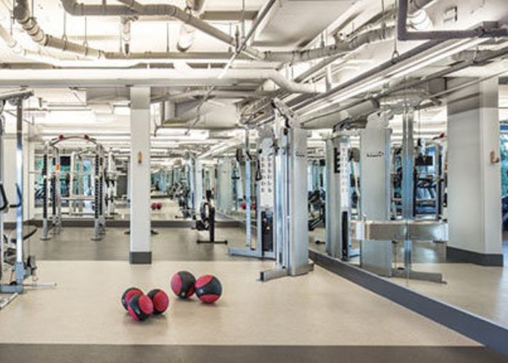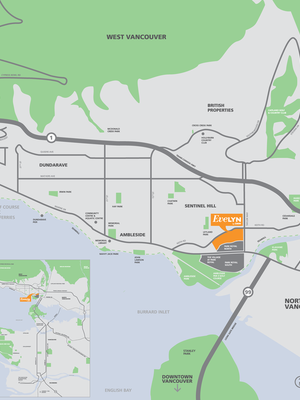At Forest's-Edge Evelyn - 868 Arthur Erickson Place
West Vancouver, V7T 1J1
Direct Seller Listings – Exclusive to BC Condos and Homes
Amenities

Building Information
| Building Name: | At Forest's-Edge Evelyn |
| Building Address: | 868 Arthur erickson Place, West Vancouver, V7T 1J1 |
| Levels: | 3 |
| Suites: | 71 |
| Status: | Completed |
| Built: | 2013 |
| Title To Land: | Freehold Strata |
| Building Type: | Strata Condos |
| Strata Plan: | EPS2592 |
| Subarea: | Park Royal |
| Area: | West Vancouver |
| Board Name: | Real Estate Board Of Greater Vancouver |
| Management: | Rancho Management Services (b.c.) Ltd. |
| Management Phone: | 604-684-4508 |
| Units in Development: | 4 |
| Units in Strata: | 71 |
| Subcategories: | Strata Condos |
| Property Types: | Freehold Strata |
Building Contacts
| Official Website: | onni.com/evelyn/ |
| Designer: | Onni In-house Design |
| Marketer: |
Onni Real Estate
phone: 604-602-7711 |
| Developer: |
Onni Group Of Companies
phone: 604-602-7711 |
| Management: |
Rancho Management Services (b.c.) Ltd.
phone: 604-684-4508 email: [email protected] |
Construction Info
| Year Built: | 2013 |
| Levels: | 3 |
| Construction: | Concrete |
| Rain Screen: | Full |
| Roof: | Other |
| Foundation: | Concrete Perimeter |
| Exterior Finish: | Concrete |
Maintenance Fee Includes
| Garbage Pickup |
| Gardening |
| Hot Water |
| Management |
| Recreation Facility |
Features
interior Features evelyn’s Architectural Design Follows Practices Of West Coast Modernism Incorporating The Use Of Natural Materials Native To Its Surroundings, Stone, Slate And Wood. interiors Automated Lighting In Living Areas |
| Automated Sound Control With Built-in Speakers In Kitchen |
| Premium Wide-plank, Engineered Oak Hardwood Flooring With Resilient Brushed Finish Throughout Living, Entry, Flex Space, Dens, And Kitchen |
| 100% Wool Berber Carpeting With Cushioning Underpad Throughout Bedrooms And Walk-in Closets |
| Porcelain Tile In Laundry Closet |
| Full Size High-efficiency Energy Star Frontloading Washer And Energuide Rated Dryer |
| Modern, Slim-line Roller Shades With 95% Blockage To Filter Uv Light On Exterior Windows With Remote Control Operation For Living And Dining Rooms |
| Flat Painted Ceilings Throughout With Recessed Pot Lighting In Entry, Bathrooms And Kitchen |
| Ample In-suite Storage With Multiple Oversized Closets Featuring Contemporary Flat-panel Doors And Modern Polished Chrome Door Hardware |
| Forced Air Heating And Cooling |
| Contemporary Flat Profile Painted Baseboards And Door Casings |
| Painted Solid Wood Interior Doors |
| Multiple Outlets For High-speed Internet |
kitchens Designer Appliances Package |
o Sub-zero 30” Or 36” Wood-paneled Integrated Fridge With |
| Full Height Stone Backsplash To Match Countertops |
| Custom Made Flat Panel Wood Cabinets Featuring Custom Wood Gables And Accent Lacquer Panel Upper Cabinets And Bar Backs |
o Ambleside Scheme Features A Silvered Espresso Oak Finish With Grey Lacquer Panels |
| Double Bowl Stainless Steel Zero-radius Under-mounted Sink |
| In-sink Waste Disposal |
| Kohler Polished Chrome Kitchen Faucet With Extractable Spray |
| Recessed Pot Lighting Throughout Kitchen |
| Under-cabinet Puck Lighting Illuminating Work Space |
| Plug-in Usb Outlet Included In The Kitchen For Convenient Charging Of Your Smartphone Or Electronic Device |
bath Nuheat© Electric Floor Heating System With Thermostat |
| 12” X 24” Imported Honed Travertine Stone Floor Tile With Matching 2” X 4” Shower Floor Tile |
o Ambleside (scheme A) Features Mare Marrone Honed Travertine |
o Ambleside (scheme A) Features A Silvered Espresso Oak Finish |
| Honed Marble Slab Countertops Featured In Ambleside Scheme |
| Honed Quartz Slab Countertops Featured In Dundarave Scheme |
| Under-mount Wash Basin With Double-handle Chrome Faucet In Master Bathrooms (and In Main Bathrooms In Single Bathroom Homes) |
| Semi-recessed Wash Basin With Single-lever Chrome Faucet In Second Bathrooms |
| Water-conserving Elongated Toilet |
| Showers Encased In Frameless Glass And Floor-to-ceiling Tile |
| All Showers Equipped With Wall Mounted Hand Shower As Well As Rainshower Head And Pressure Balanced Valves, Allowing You The Flexibility To Use One Or All |
| Deck-mounted Deep Soaker Tub With Flexible Hand Shower Mounted Atop A Natural Stone Tile Deck |
| Polished Chrome Bathroom Accessories |
| Contemporary And Functional Wall Sconces And Pot Lighting |
landscaping & Amenities Landscaping Includes Heritage And Additional Trees, Tranquil Gardens And Water Features, Inviting Walkways, Paths Community Linkages. Two Convenient Footpaths Run Through The Site To Park Royal. |
| Ample, Secured Residential And Visitor Parking For Vehicles And Bicycles. |
| A Complete Selection Of Urban Amenities, Personal Services And Shopping Adjacent To The Property. Convenient Access To Nearby Waterside Parks, Beaches And Community Services. |
| Oversized South Facing Terraces With Landscaped Framed Edges, Ranging From 100 Sf – 1,600 Sf. |
Description
At Forest's-Edge Evelyn - 868 Arthur Erickson Place, West Vancouver, BC V7T 1J1, Canada. Strata plan number EPS2592. Crossroads are Arthur Erickson Place and Evelyn Drive. This strata is comprise of 2, 7-storey buildings and 4 townhouses total of 71 units. And this townhome is 3 storeys with 2 bedroom + den ranging from 1705 to 1740 square feet. Completed in Winter of 2013. The master-planned community has total of 349 units. Developed by Onni. Architecture by Ciccozzi Architecture Inc.. Interior design by Onni in-house.
The master-planned community will span 22 acres and feature west coast modern residences on West Vancouvers Sentinel Hill. Residing at Evelyn is a park-like living experience. Private terraces provide homeowners with their own garden space, accentuated by the natural surroundings and trees. Homes are organized so that nearly everyone has southern views and ample sun exposure. Meticulous attention has been placed on the ground level experience as well, with water features, wandering paths and pedestrian walkways which are central to Evelyns urban expression.
Nearby parks includes Leyland Park, Ambleside Park, Hugo Ray Park and Klahanie Park. Schools nearby are St. Anthony's School, Hollyburn Elementary, Ecole Cedardale-Primary and Ridgeview Elementary School. Grocery stores or supermarkers nearby are Kins Farm Market, Osaka Supermarket, Whole Foods Market, Fresh St. Market - West Vancouver and Persia Foods Produce Markets. Short drive to Park Royal Shopping Centre, Ambleside Beach, Capilano RV Park and West Vancouver Cricket Club.
Other buildings in complex:
Cliffside One - 988 Keith Road
Cliffside Two - 918 Keith Road
Cliffside Three - 908 Keith Road
Cliffside Four - 870 Keith Road
At Forest's-Edge Apartments - 866 Arthur Erickson Place, 888 Arthur Erickson Place
At Forest's-Edge Townhomes - 886 Arthur Erickson Place, 882 Arthur Erickson Place, 880 Arthur Erickson Place
Other Buildings in Complex
| Name | Address | Active Listings |
|---|---|---|
| At Forest's-Edge Evelyn | 880 Arthur Erickson Place, West Vancouver | 0 |
| At Forest's-Edge Evelyn | 882 Arthur Erickson Place, West Vancouver | 0 |
| At Forest's-Edge Evelyn | 886 Arthur Erickson Place, West Vancouver | 0 |
| At Forest's-Edge One Evelyn | 888 Arthur Erickson Place, West Vancouver | 3 |
| At Forest's-Edge Two Evelyn | 866 Arthur Erickson Place, West Vancouver | 0 |
| Evelyn | 866 Arthur Erickson Place, West Vancouver | 0 |
| Cliffside Four & Five Evelyn | 870 Keith Road | 0 |
| Cliffside One Evelyn | 988 Keith Road | 0 |
| Cliffside Three Evelyn | 908 Keith Road | 2 |
| Cliffside Two Evelyn | 918 Keith Road | 1 |
| Evelyn | 710 Keith Road | 0 |
| Evelyn | 828 Arthur erickson Place | 0 |
Nearby Buildings
Disclaimer: Listing data is based in whole or in part on data generated by the Real Estate Board of Greater Vancouver and Fraser Valley Real Estate Board which assumes no responsibility for its accuracy. - The advertising on this website is provided on behalf of the BC Condos & Homes Team - Re/Max Crest Realty, 300 - 1195 W Broadway, Vancouver, BC
