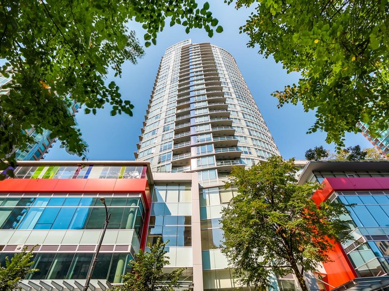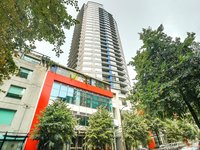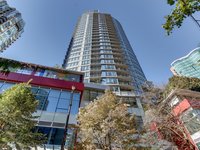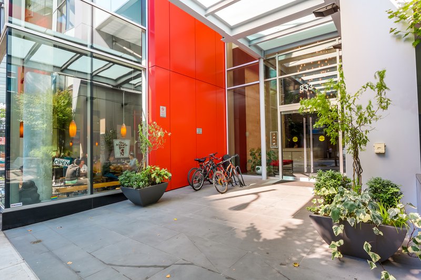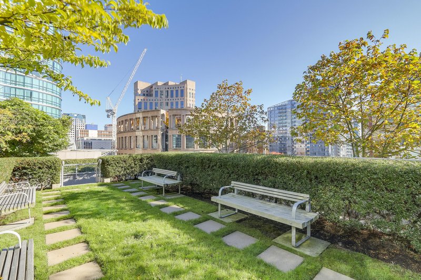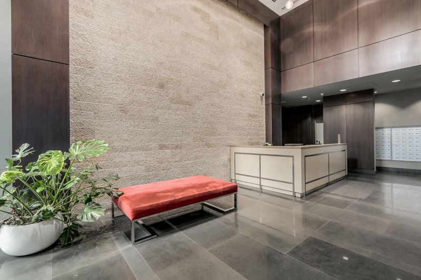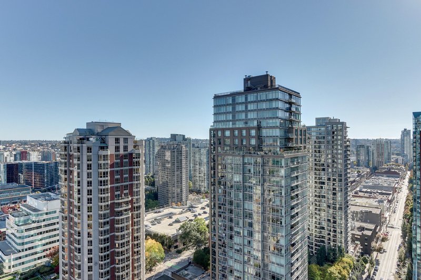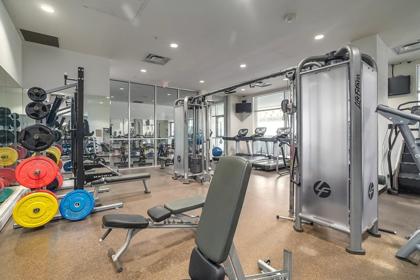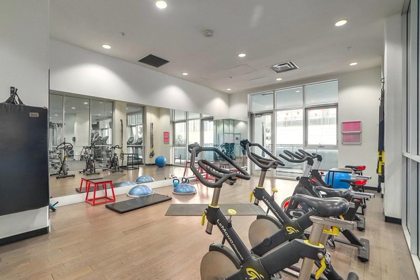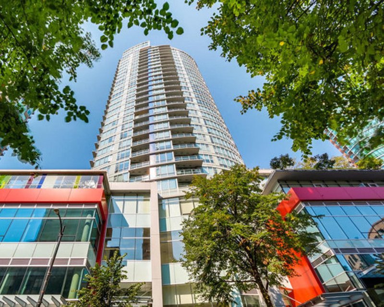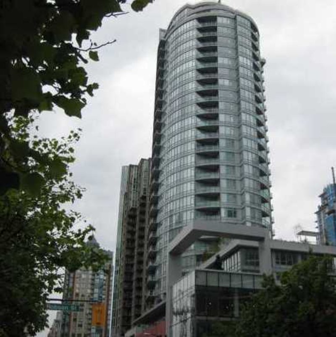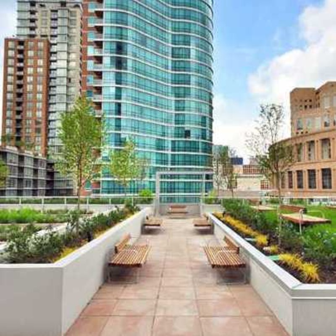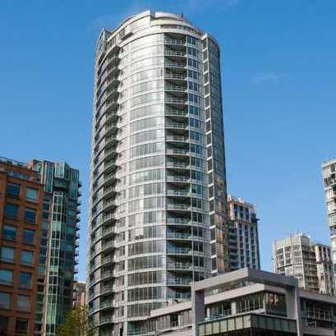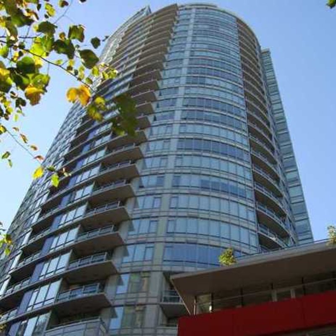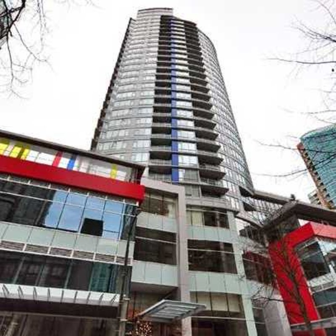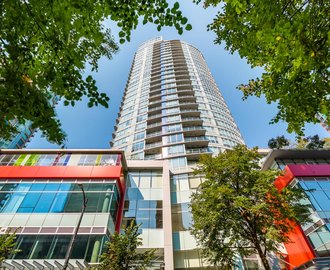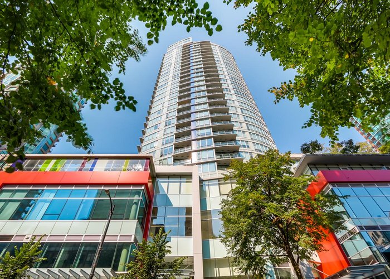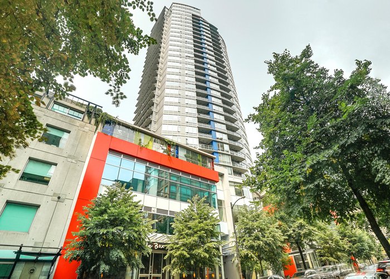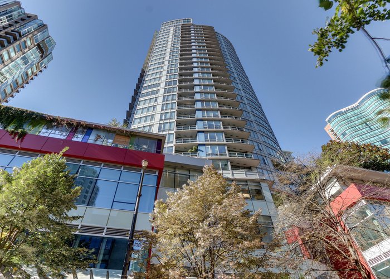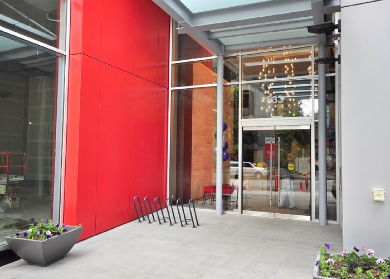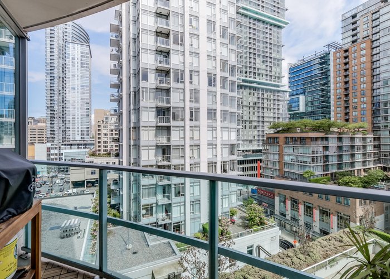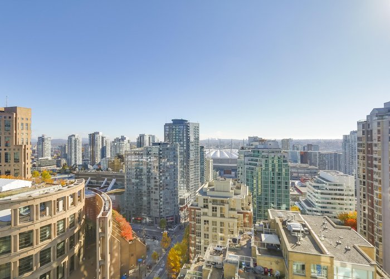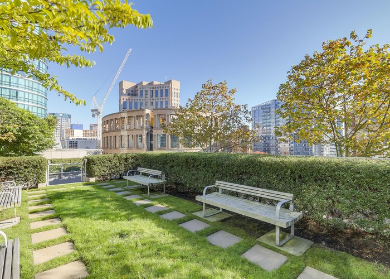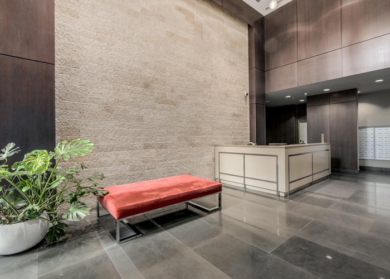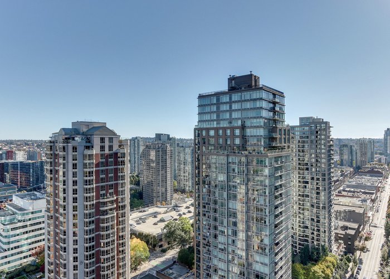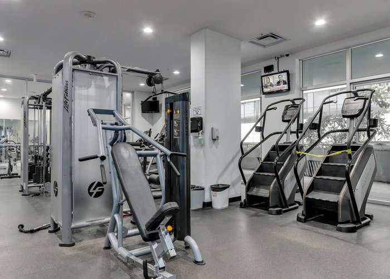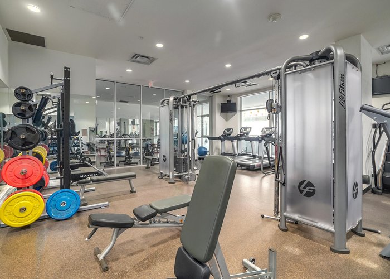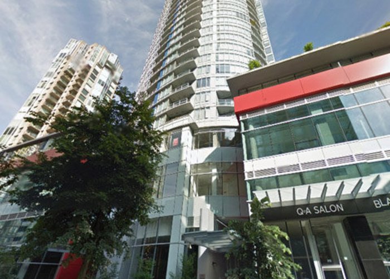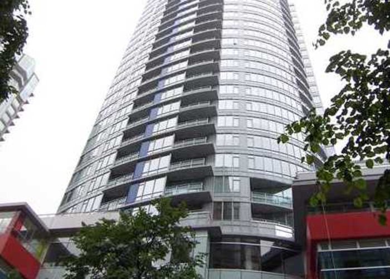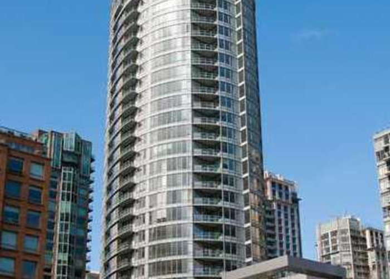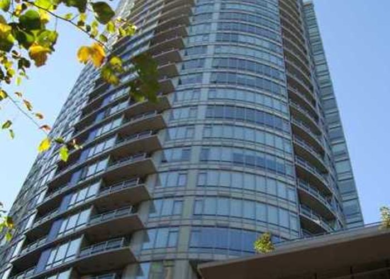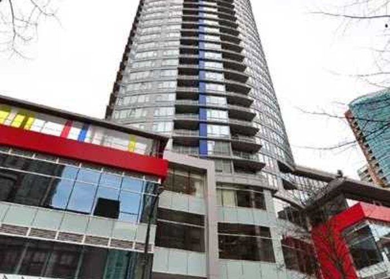Atelier - 833 Homer Street
Vancouver, V6B 0H4
Direct Seller Listings – Exclusive to BC Condos and Homes
For Sale In Building & Complex
| Date | Address | Status | Bed | Bath | Price | FisherValue | Attributes | Sqft | DOM | Strata Fees | Tax | Listed By | ||||||||||||||||||||||||||||||||||||||||||||||||||||||||||||||||||||||||||||||||||||||||||||||
|---|---|---|---|---|---|---|---|---|---|---|---|---|---|---|---|---|---|---|---|---|---|---|---|---|---|---|---|---|---|---|---|---|---|---|---|---|---|---|---|---|---|---|---|---|---|---|---|---|---|---|---|---|---|---|---|---|---|---|---|---|---|---|---|---|---|---|---|---|---|---|---|---|---|---|---|---|---|---|---|---|---|---|---|---|---|---|---|---|---|---|---|---|---|---|---|---|---|---|---|---|---|---|---|---|---|---|
| 02/25/2025 | 901 833 Homer Street | Active | 1 | 1 | $769,000 ($1,198/sqft) | Login to View | Login to View | 642 | 48 | $480 | $2,152 in 2024 | Grand Central Realty | ||||||||||||||||||||||||||||||||||||||||||||||||||||||||||||||||||||||||||||||||||||||||||||||
| 02/24/2025 | 2603 833 Homer Street | Active | 2 | 3 | $1,325,000 ($1,128/sqft) | Login to View | Login to View | 1175 | 49 | $872 | $4,200 in 2024 | Oracle Realty Ltd. | ||||||||||||||||||||||||||||||||||||||||||||||||||||||||||||||||||||||||||||||||||||||||||||||
| 02/09/2025 | 2002 833 Homer Street | Active | 2 | 2 | $1,050,000 ($1,211/sqft) | Login to View | Login to View | 867 | 64 | $617 | $3,016 in 2024 | Angell, Hasman & Associates Realty Ltd. | ||||||||||||||||||||||||||||||||||||||||||||||||||||||||||||||||||||||||||||||||||||||||||||||
| 01/08/2025 | 3003 833 Homer Street | Active | 2 | 3 | $1,375,000 ($1,162/sqft) | Login to View | Login to View | 1183 | 96 | $831 | $4,046 in 2023 | Engel & Volkers Vancouver | ||||||||||||||||||||||||||||||||||||||||||||||||||||||||||||||||||||||||||||||||||||||||||||||
| Avg: | $1,129,750 | 967 | 64 | |||||||||||||||||||||||||||||||||||||||||||||||||||||||||||||||||||||||||||||||||||||||||||||||||||||||
Sold History
| Date | Address | Bed | Bath | Asking Price | Sold Price | Sqft | $/Sqft | DOM | Strata Fees | Tax | Listed By | ||||||||||||||||||||||||||||||||||||||||||||||||||||||||||||||||||||||||||||||||||||||||||||||||
|---|---|---|---|---|---|---|---|---|---|---|---|---|---|---|---|---|---|---|---|---|---|---|---|---|---|---|---|---|---|---|---|---|---|---|---|---|---|---|---|---|---|---|---|---|---|---|---|---|---|---|---|---|---|---|---|---|---|---|---|---|---|---|---|---|---|---|---|---|---|---|---|---|---|---|---|---|---|---|---|---|---|---|---|---|---|---|---|---|---|---|---|---|---|---|---|---|---|---|---|---|---|---|---|---|---|---|---|
| 03/12/2025 | 3006 833 Homer Street | 1 | 1 | $798,800 ($1,164/sqft) | Login to View | 686 | Login to View | 61 | $488 | $2,458 in 2024 | |||||||||||||||||||||||||||||||||||||||||||||||||||||||||||||||||||||||||||||||||||||||||||||||||
| 01/27/2025 | 2308 833 Homer Street | 1 | 1 | $678,000 ($1,235/sqft) | Login to View | 549 | Login to View | 11 | $392 | $1,959 in 2024 | RE/MAX City Realty | ||||||||||||||||||||||||||||||||||||||||||||||||||||||||||||||||||||||||||||||||||||||||||||||||
| 01/21/2025 | 2601 833 Homer Street | 1 | 1 | $789,000 ($1,229/sqft) | Login to View | 642 | Login to View | 2 | $480 | $2,288 in 2024 | Stilhavn Real Estate Services | ||||||||||||||||||||||||||||||||||||||||||||||||||||||||||||||||||||||||||||||||||||||||||||||||
| 01/21/2025 | 1503 833 Homer Street | 2 | 3 | $1,299,900 ($1,098/sqft) | Login to View | 1184 | Login to View | 119 | $872 | $3,885 in 2024 | |||||||||||||||||||||||||||||||||||||||||||||||||||||||||||||||||||||||||||||||||||||||||||||||||
| 11/19/2024 | 515 833 Homer Street | 1 | 1 | $659,900 ($1,243/sqft) | Login to View | 531 | Login to View | 35 | $392 | $1,891 in 2024 | Rennie & Associates Realty Ltd. | ||||||||||||||||||||||||||||||||||||||||||||||||||||||||||||||||||||||||||||||||||||||||||||||||
| 11/08/2024 | 3002 833 Homer Street | 2 | 2 | $1,078,000 ($1,235/sqft) | Login to View | 873 | Login to View | 32 | $617 | $3,131 in 2024 | Dracco Pacific Realty | ||||||||||||||||||||||||||||||||||||||||||||||||||||||||||||||||||||||||||||||||||||||||||||||||
| 11/03/2024 | 606 833 Homer Street | 1 | 1 | $728,000 ($1,055/sqft) | Login to View | 690 | Login to View | 17 | $512 | $2,102 in 2023 | RE/MAX Masters Realty | ||||||||||||||||||||||||||||||||||||||||||||||||||||||||||||||||||||||||||||||||||||||||||||||||
| 09/01/2024 | 513 833 Homer Street | 1 | 1 | $639,000 ($1,206/sqft) | Login to View | 530 | Login to View | 21 | $366 | $1,834 in 2024 | Grand Central Realty | ||||||||||||||||||||||||||||||||||||||||||||||||||||||||||||||||||||||||||||||||||||||||||||||||
| 04/29/2024 | 1205 833 Homer Street | 1 | 1 | $679,000 ($978/sqft) | Login to View | 694 | Login to View | 8 | $495 | $2,191 in 2023 | Macdonald Realty Westmar | ||||||||||||||||||||||||||||||||||||||||||||||||||||||||||||||||||||||||||||||||||||||||||||||||
| Avg: | Login to View | 709 | Login to View | 34 | |||||||||||||||||||||||||||||||||||||||||||||||||||||||||||||||||||||||||||||||||||||||||||||||||||||||
Strata ByLaws
Pets Restrictions
| Pets Allowed: | 2 |
| Dogs Allowed: | Yes |
| Cats Allowed: | Yes |
Amenities
Other Amenities Information
|
Facilities include Gym, Steam Rooms, Yoga Studio & Garden Lounge on 2nd floor & large public patio with play area & meeting rooms on 7th floor. Gorgeous over height lobby with tranquil gas FP and party room next to lobby entrance, 24 Hour Concierge 604-681-9878 (o). |

Building Information
| Building Name: | Atelier |
| Building Address: | 833 Homer Street, Vancouver, V6B 0H4 |
| Levels: | 29 |
| Suites: | 202 |
| Status: | Completed |
| Built: | 2010 |
| Title To Land: | Freehold Strata |
| Building Type: | Strata Condos |
| Strata Plan: | BCS3836 |
| Subarea: | Downtown VW |
| Area: | Vancouver West |
| Board Name: | Real Estate Board Of Greater Vancouver |
| Management: | Rancho Management Services (b.c.) Ltd. |
| Management Phone: | 604-684-4508 |
| Units in Development: | 202 |
| Units in Strata: | 202 |
| Subcategories: | Strata Condos |
| Property Types: | Freehold Strata |
Building Contacts
| Concierge Name: | Geraldo |
| Concierge Phone: | 604-681-9878 |
| Concierge Email: | [email protected] |
| Architect: |
Ibi/hb Architects
phone: 604-683-8797 email: [email protected] |
| Developer: |
Magellen Developments (20/20) Inc
phone: 6046992020 email: [email protected] |
| Management: |
Rancho Management Services (b.c.) Ltd.
phone: 604-684-4508 email: [email protected] |
Construction Info
| Year Built: | 2010 |
| Levels: | 29 |
| Construction: | Concrete |
| Rain Screen: | Full |
| Roof: | Other |
| Foundation: | Concrete Perimeter |
| Exterior Finish: | Glass |
Maintenance Fee Includes
| Garbage Pickup |
| Gardening |
| Hot Water |
| Management |
| Recreation Facility |
Features
| Bike Room |
| Exercise Centre |
| Garden Lounge (on The 2nd Floor) |
| Large Public Patio With A Play Area |
| Meeting Room (on The 7th Floor) |
| Gorgeous Lobby With Gas Fireplace |
| Party Room |
| 24-hour Concierge |
| In-suite Laundry |
| Recreation Centre |
| Sauna |
| Secured Underground Parking |
| Granite Countertops |
| Laminate Floors |
| Gourmet Kitchens |
| Balcony |
| High Ceilings |
| Beautiful Views Of the North Shore Mountains, False Creek And Burrard Inlet Water Views |
Description
Atelier - 833 Homer Street, Vancouver, BC V6B 0H4, Strata Plan BCS3836 located in the Downtown area of West Vancouver, at the crossroads of Homer Street and Robson Street. Convenience at your doorstep, Starbucks Coffee downstairs, and the privilege to shop on world-famous Robson street without worrying about parking. Galileo is situated not far from the Art Gallery and a few blocks from BC Place and GM Place. Walking distance to Choices Market, Emery Barnes Park, Vancouver International Film Center, Helmcken Park, Waves Coffee, Pacific Cinematheque, Wall Centre, Language Studies International, Royal Bank, Scotia Bank, Spa, UBC robson Square, Seawall, David Lam Park, Quayside Marina at Concord Pacific Place, Scotiabank Dance Center, CSIL Canadian As A Second Language Institute, Spa Beauty+Welness Centre, Exhale Yoga Pilates & Dance Studios, Pacific Chiropractic, Massage Therapy, Bambu The Salon, Dairy Queen, Blenz Coffee, Yaletown YYoga, 24-7 Fitness in Yaletown, Kostuik Gallery, Shoppers Drug Mart, Urban Fare, Roundhouse Community Arts, and Recreation Centre. Restaurants in the neighborhood area La Terazza, Games Big Fish, Earls, Yaletown Keg Steakhouse and Bar, Fresh Japanese Takeout, Drew Cooks, and much more. About 10 minutes walk from the bus stops near the complex and Yaletown-Roundhouse Skytrain Station and Stadium-Chinatown Skytrain Station. Magellan 20/20 Developments quality built Atelier in 2010. This 29-level building has a concrete construction, glass exterior finishing, and a full rain screen. There are 202 units in development and strata. Atelier offers a full spectrum of homes from 639 sq. ft. entry level 1 Bedroom+Den units to amazing 3000+ sq. ft. double level penthouse villas in the sky. The building offers a variety of well-designed and livable floor plans. Atelier also offers Ground level retail space with low-rise commercial space above. The amenities such as a bike room, an exercise centre, a garden lounge (on the 2nd floor), a large public patio with a play area, a meeting room (on the 7th floor), a gorgeous lobby with a gas fireplace, a party room, 24-hour concierge, in-suite laundry, a recreation centre, a sauna, and secured underground parking. Most homes feature granite countertops, laminate floors, gourmet kitchens, a balcony, and high ceilings. This building offers beautiful views of the North Shore Mountains, False Creek and Burrard Inlet water views.
Building Floor Plates
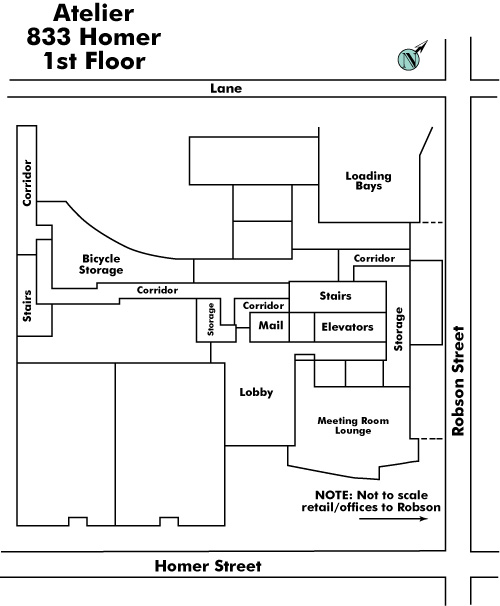
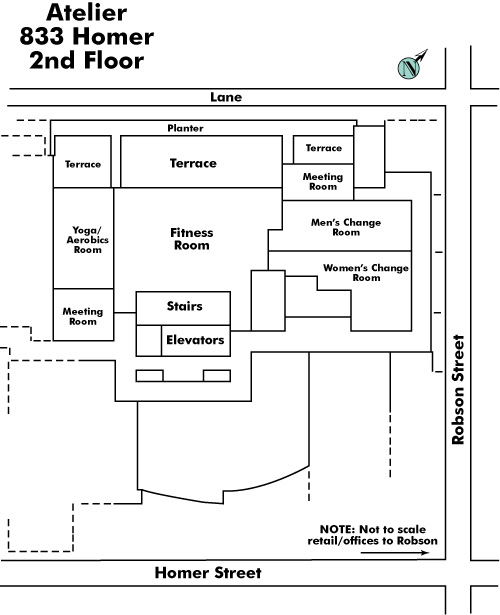
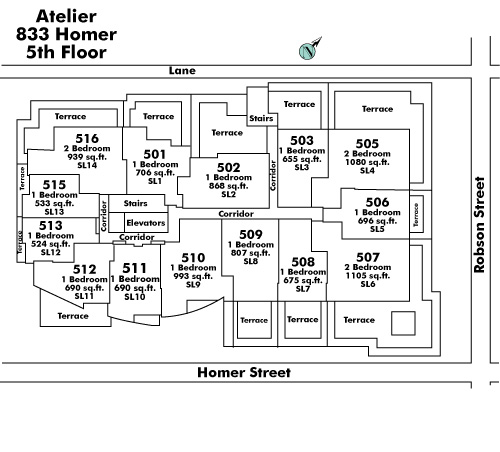
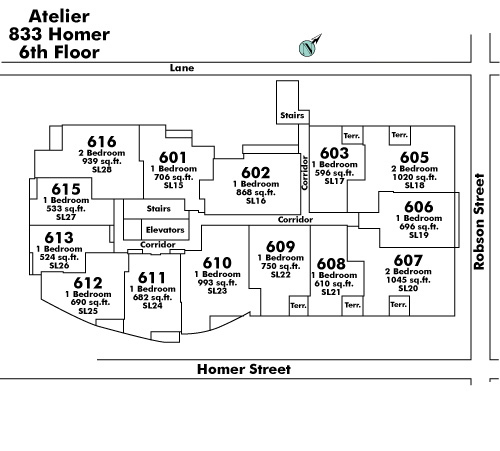


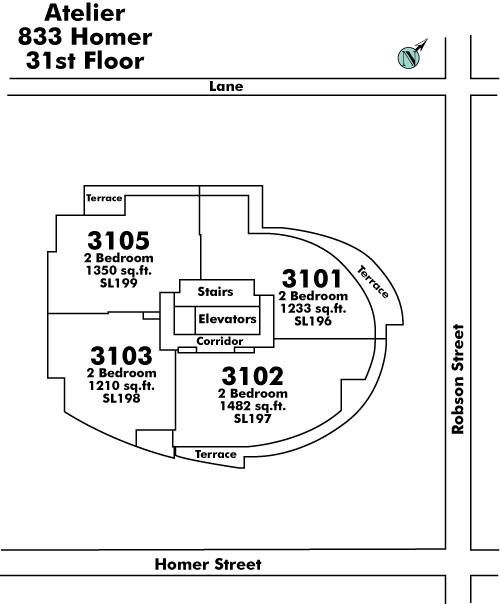
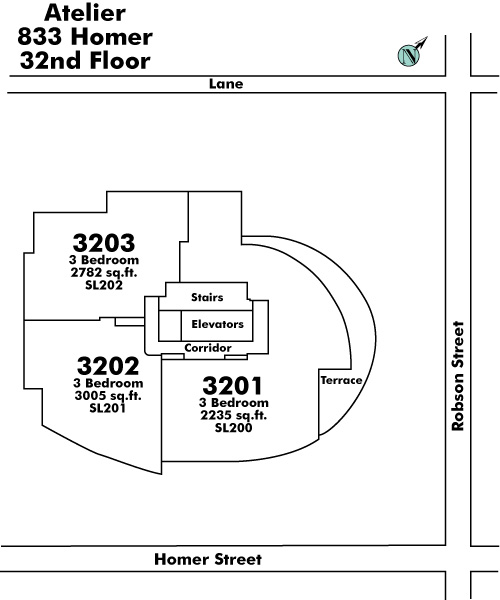
Nearby Buildings
Disclaimer: Listing data is based in whole or in part on data generated by the Real Estate Board of Greater Vancouver and Fraser Valley Real Estate Board which assumes no responsibility for its accuracy. - The advertising on this website is provided on behalf of the BC Condos & Homes Team - Re/Max Crest Realty, 300 - 1195 W Broadway, Vancouver, BC
