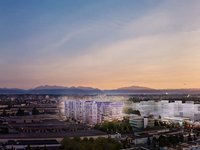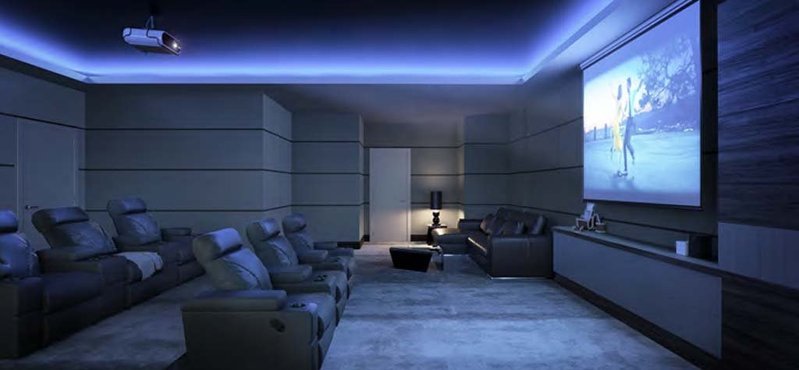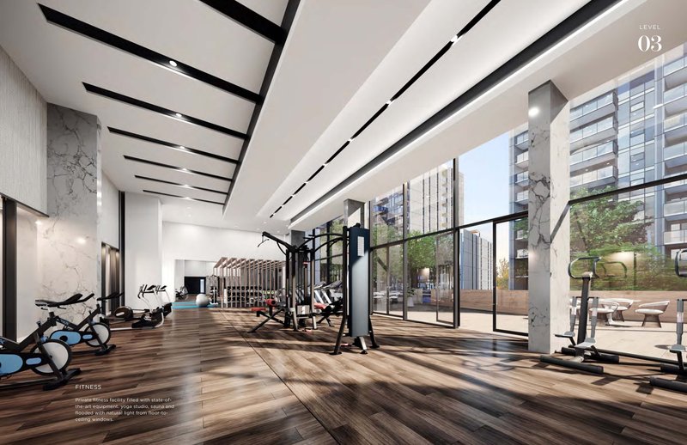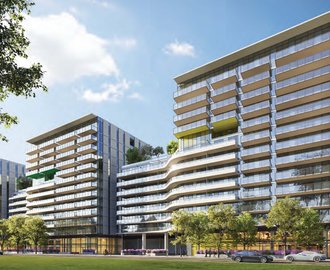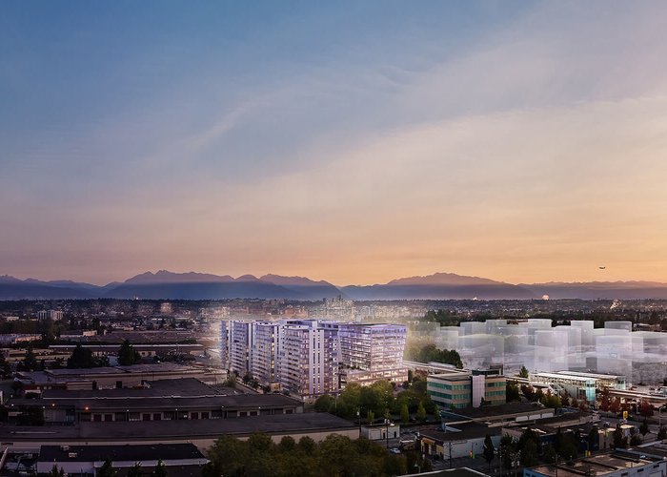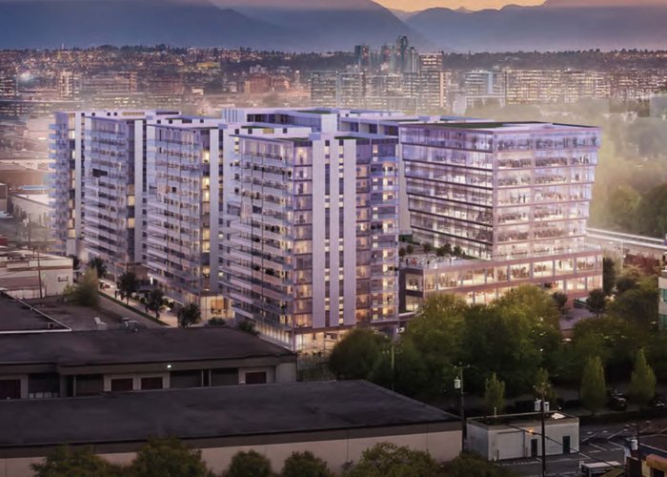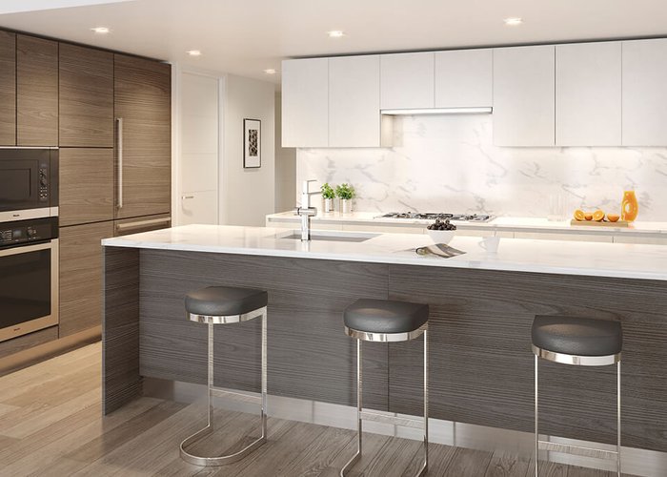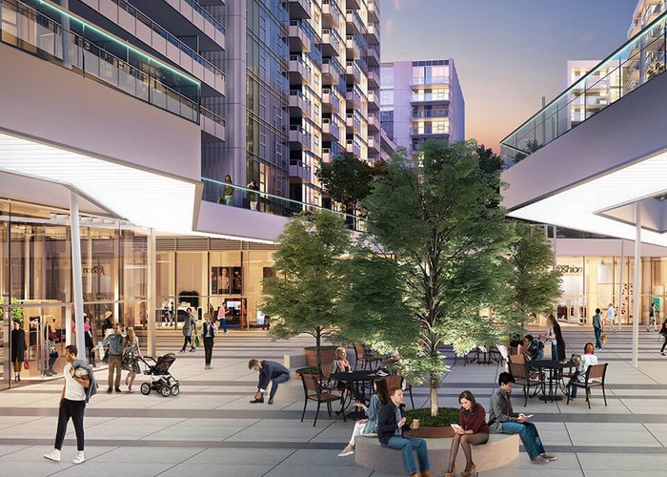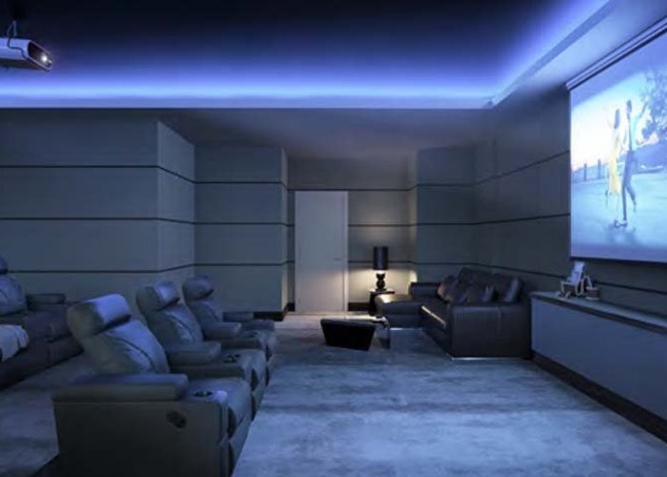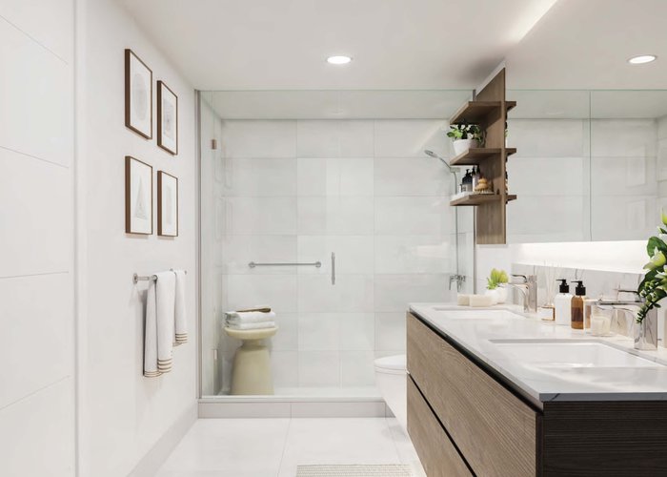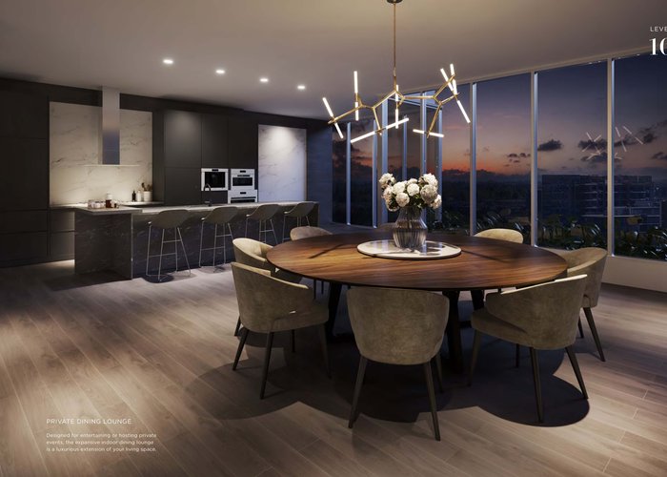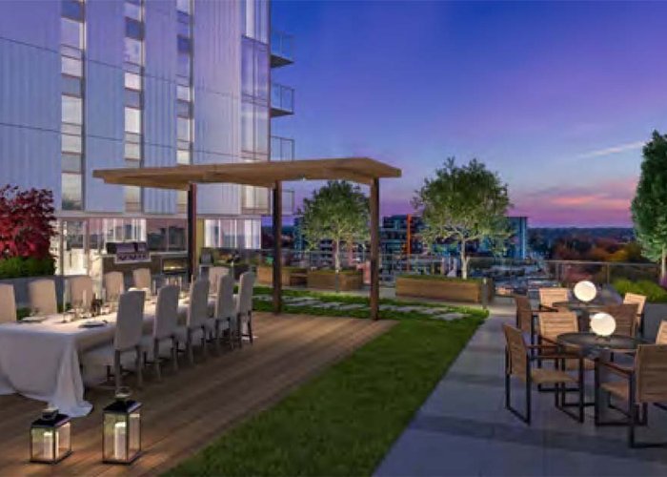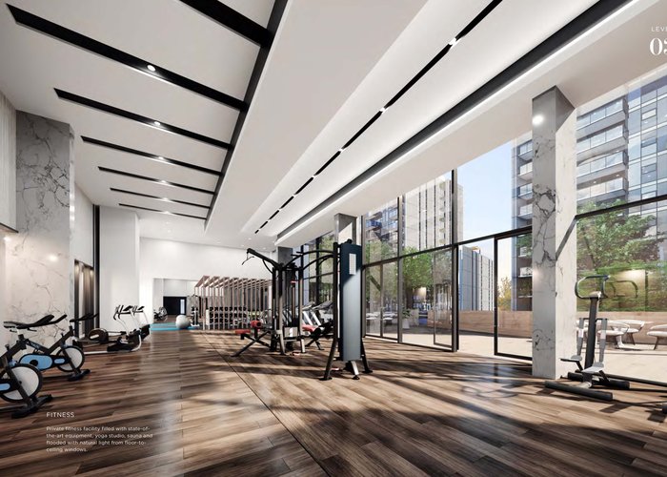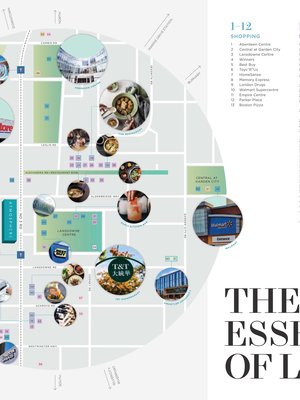Atmosphere - 7960 Alderbridge Way
Richmond, V6X 2A6
Direct Seller Listings – Exclusive to BC Condos and Homes
Amenities
Building Information
| Building Name: | Atmosphere |
| Building Address: | 7960 Alderbridge Way, Richmond, V6X 2A6 |
| Levels: | 12 |
| Suites: | 500 |
| Status: | Under Construction |
| Built: | 2022 |
| Title To Land: | Freehold Strata |
| Building Type: | Strata Condos |
| Strata Plan: | EPP86098 |
| Subarea: | Brighouse |
| Area: | Richmond |
| Board Name: | Real Estate Board Of Greater Vancouver |
| Management: | Colyvan Pacific Real Estate Management Services Ltd. |
| Management Phone: | 604-683-8399 |
| Units in Development: | 500 |
| Units in Strata: | 500 |
| Subcategories: | Strata Condos |
| Property Types: | Freehold Strata |
Building Contacts
| Official Website: | atmosphereliving.ca |
| Designer: |
Cristina Oberti Interior Design Inc.
phone: 604.697.0363 |
| Marketer: |
Magnum Project Ltd.
phone: 604-569-3900 email: [email protected] |
| Architect: |
Gbl Architects
phone: 6047361156 email: [email protected] |
| Developer: |
South Street Development Group
phone: 604-714-0573 email: [email protected] |
| Management: |
Colyvan Pacific Real Estate Management Services Ltd.
phone: 604-683-8399 email: [email protected] |
Construction Info
| Year Built: | 2022 |
| Levels: | 12 |
| Construction: | Concrete |
Features
homes For Urban Living Distinctive Architecture Designed By Gbl Architects |
| Luxurious, Thoughtful Interiors By Cristina Oberti Interior Design |
| More Than 40,000 Square Feet Of Private Outdoor Space: Courtyards, Terraces And Landscaped Roof Decks |
| 25,000 Square Feet Of Vibrant Public Plaza With Interactive Art And Over 70,000 Square Feet Of Street-level Retail |
| Central Air Conditioning And Heating |
interiors Engineered Hardwood (brushed Oak) Flooring In Entryway, Kitchen, Living, Dining Room And Bedrooms |
| Custom Roller Blinds Throughout |
| Efficient, Full-size, Stacking Washer / dryer |
kitchens Polished Quartz Countertops With Full Height Quartz Backsplash |
| Italian Cabinetry With 14” Upper Cabinets |
| European Miele Appliance Package Includes, For 1-bedroom Homes: |
- 24” Integrated Fridge With Dual-drawer Freezer |
- 30” Integrated Fridge With Dual-drawer Freezer |
bathrooms Polished Quartz Countertops |
| Large-format Porcelain Tile Flooring And Tub / Shower Surrounds |
| Tiled Shower Floors And Wall Niches Italian Cabinetry |
| Back-lit Mirrors And Night Light Features Polished Chrome Accessories |
| Kohler Dual-flush Toilets With Quiet-close Seats |
| Kohler Faucet Fixtures |
| Deep Soaker Tubs |
| Showers With Frameless Glass Enclosures* |
| Thermostatic, Wall-mount Kohler Shower Faucet With Multi-function Handshower* |
*shower Stalls In Select Homes Only 18,000 Square Feet Of Private Clubhouse Amenities level 3 health And Wellness Extensive Fitness Centre |
| Yoga Room |
| Sauna |
| Men’s And Women’s Locker Rooms |
clubhouse / multipurpose Room Private Dining Area |
| Full Catering Kitchen |
| Relaxing Lounge With Theatre-like Tv And Video |
| Entertainment: Poker And Pool Tables |
multifunction Space Ping Pong Tables |
| Flexible Space Transforms For Various Uses |
level 10 private Indoor / outdoor Dining Full Catering Kitchen |
| Wet Bar |
| Formal Dining |
| Linear, See-through Fireplace |
| Relaxing Lounge |
| Outdoor Patio With Formal Dining Area (great For Bbq) |
play / entertainment Full Catering Kitchen With Dining Room |
| Lounge Area With Tv System |
| Entertainment: Poker, Pool Table And Ping Pong Table |
| Outdoor Patio |
study Lounge Enclosed Music Rooms |
| Open Reading Area And Collaborative Space |
| Outdoor Patio |
other Levels guest Suites 8 Visitor Suites |
building Security Office Designated Space For On-site Security Staff At Plaza Level |
peace Of Mind home Warranty 2 Years On Workmanship, Materials, Major Systems |
| 5 Years On Building Envelope |
| 10 Years On Structural Defects |
Description
Atmosphere - 7960 Alderbridge Way, Richmond, BC V6X 2A6, Canada. Crossroads are Alderbridge Way and No 3 Road. Consist of 4 residential towers with total of 500 units. Estimated completion in 2022. This urban village mixes a courtyard cafe and boutique grocer with residential and business towers. Public art and green space bring the community together. Developed by South Street Development Group. Interior design by Cristina Oberti Interior Design Inc.. Architecture by GBL Architects Inc..
Centred on uniquely designed retail experiences and vibrant public spaces, Atmosphere is the embodiment of downtown living. Located at the gateway to downtown Richmond with direct access to the Canada Line, Atmosphere is at the centre of a dynamic emerging community.
Nearby Buildings
| Building Name | Address | Levels | Built | Link |
|---|---|---|---|---|
| Riva 4 | 7771 Alderbridge Way, Brighouse | 6 | 0000 | |
| Tempo3 | 7730 Alderbridge Way, Brighouse | 0000 |
Disclaimer: Listing data is based in whole or in part on data generated by the Real Estate Board of Greater Vancouver and Fraser Valley Real Estate Board which assumes no responsibility for its accuracy. - The advertising on this website is provided on behalf of the BC Condos & Homes Team - Re/Max Crest Realty, 300 - 1195 W Broadway, Vancouver, BC

