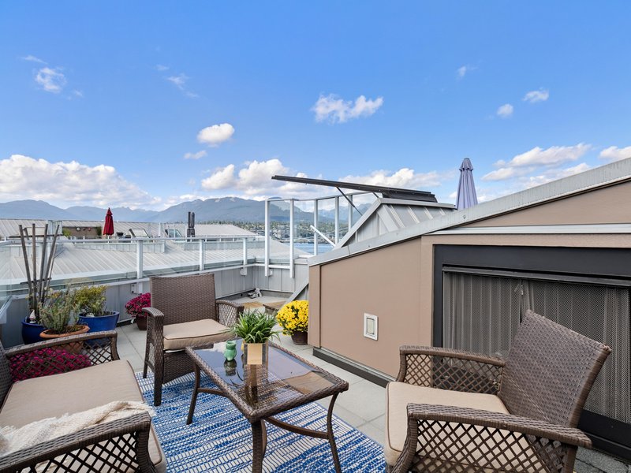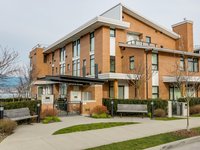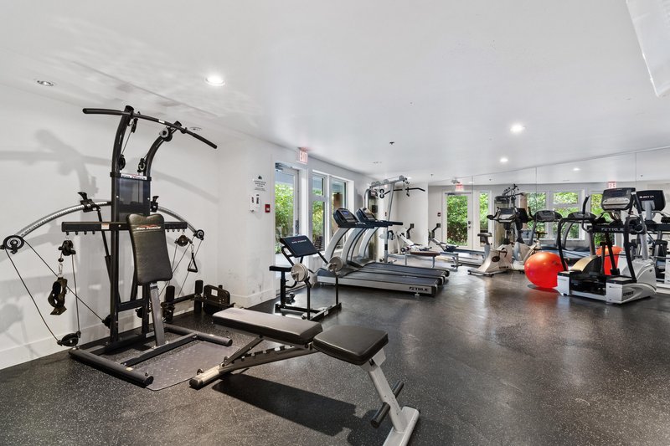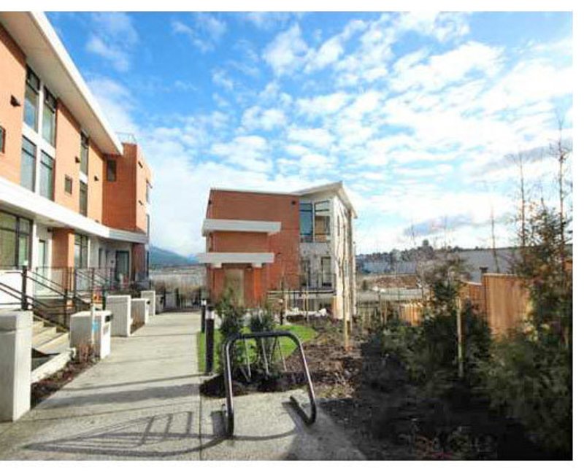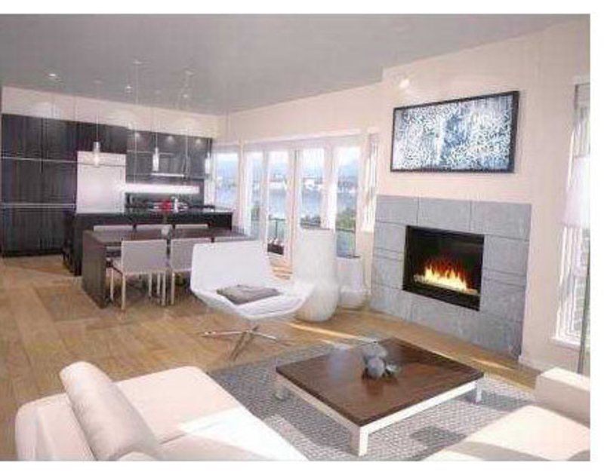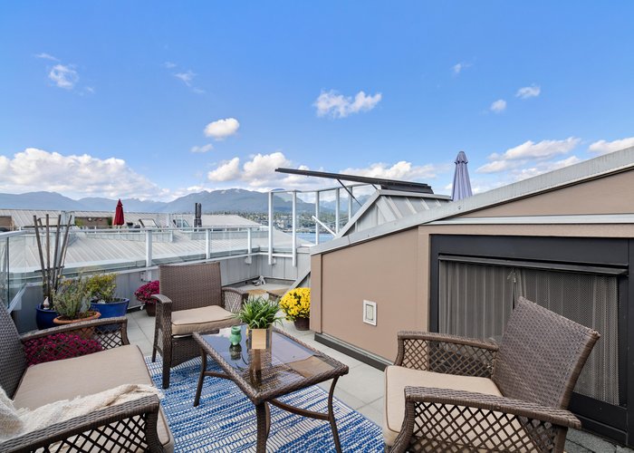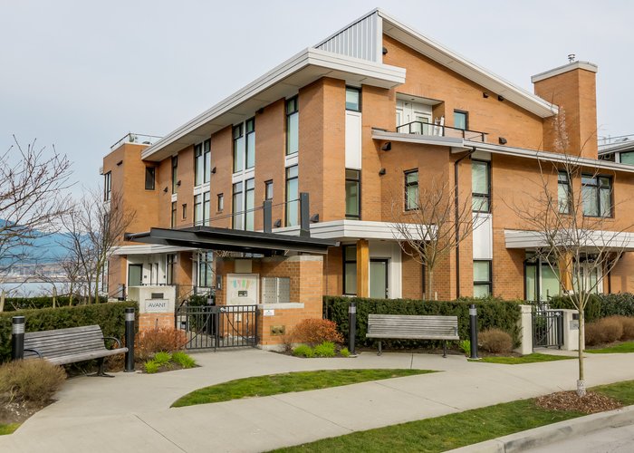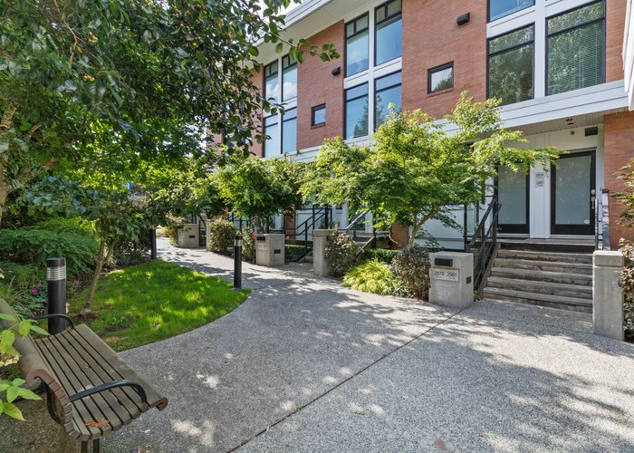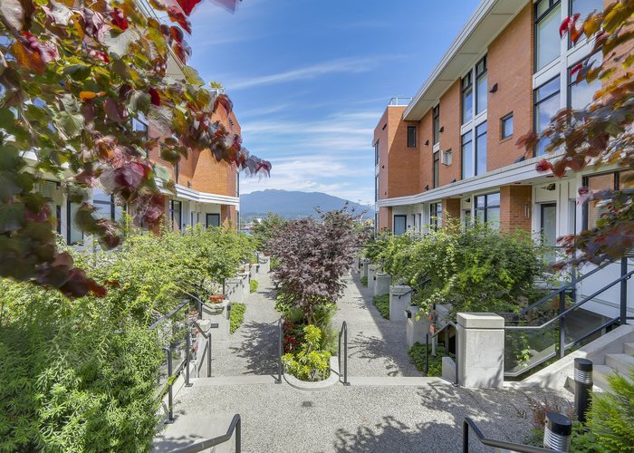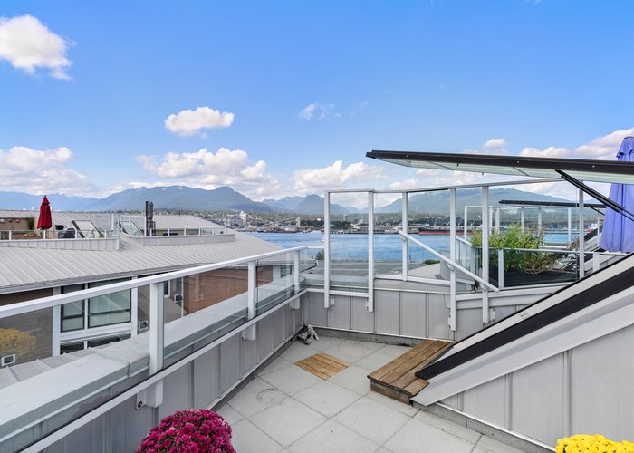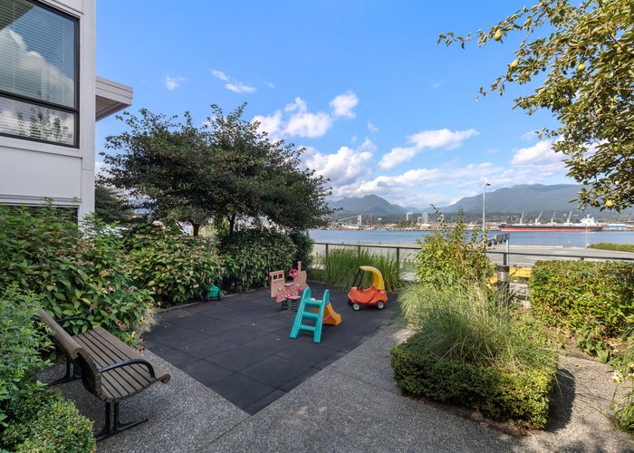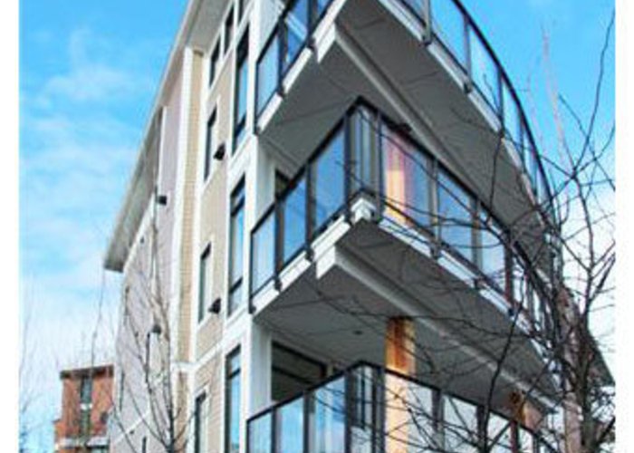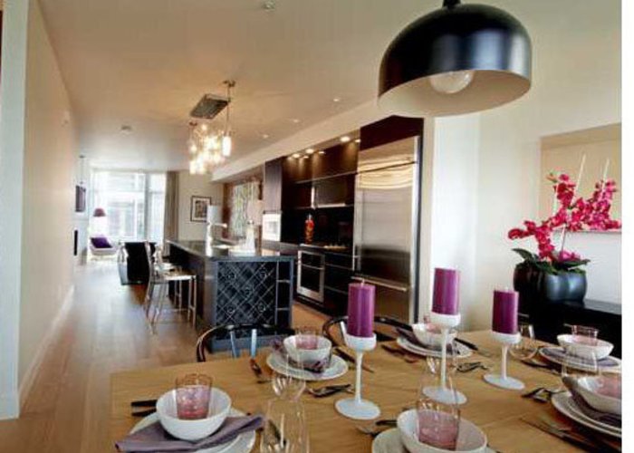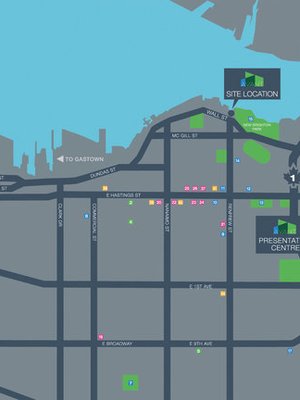Avant - 2947 Wall Street
Vancouver, V5K 0A6
Direct Seller Listings – Exclusive to BC Condos and Homes
Amenities
Other Amenities Information
|
Amenities
|

Building Information
| Building Name: | Avant |
| Building Address: | 2947 Wall Street, Vancouver, V5K 0A6 |
| Levels: | 4 |
| Suites: | 48 |
| Status: | Completed |
| Built: | 2012 |
| Title To Land: | Freehold Strata |
| Building Type: | Strata Townhouses |
| Strata Plan: | BCS4321 |
| Subarea: | Hastings East |
| Area: | Vancouver East |
| Board Name: | Real Estate Board Of Greater Vancouver |
| Management: | Rancho Management Services (b.c.) Ltd. |
| Management Phone: | 604-684-4508 |
| Units in Development: | 48 |
| Units in Strata: | 48 |
| Subcategories: | Strata Townhouses |
| Property Types: | Freehold Strata |
Building Contacts
| Official Website: | avantliving.ca/ |
| Designer: |
Aragon Properties
phone: 604-732-6170 email: [email protected] |
| Architect: |
Ramsay Worden Architects Ltd.
phone: 604.736.8959 email: [email protected] |
| Developer: |
Aragon Properties Ltd.
phone: 604-732-6170 email: [email protected] |
| Management: |
Rancho Management Services (b.c.) Ltd.
phone: 604-684-4508 email: [email protected] |
Construction Info
| Year Built: | 2012 |
| Levels: | 4 |
| Construction: | Frame - Wood |
| Rain Screen: | Full |
| Roof: | Metal |
| Foundation: | Concrete Slab |
| Exterior Finish: | Brick |
Maintenance Fee Includes
| Other |
Features
kitchen Granite Slab Countertops In Honed Or Polished Finish |
| Convenient Kohler "sterling" Single Basin Stainless Steel Under-mount Sink |
| Chrome Single-control Pull-out Kohler "evoke" Kitchen Faucet |
| Flat Panel Vertical Grain Cabinets Offered In A Clear Walnut Or Smoke Stained Oak W/ Aluminum Linear Pulls |
| Under-cabinet Task Lighting |
| Led Accent Soffit Lighting |
| Decorative Island Pendant Lighting |
| Pot Lights Throughout |
| Fully-tiled Back Splash |
| Built-in Wine Cabinet |
kitchen Appliance Package ge Monogram - Top Of The Line, Sleek And Contemporary Kitchen Appliance Package 36" Built-in Bottom-freezer Refrigerator In Stainless Steel - Energy Star Rated |
| 30" Four-burner Gas Cook Top In Stainless Steel |
| 30" Built-in Self-cleaning Electric Single Oven In Stainless Steel |
| Built-in Microwave Oven In Stainless Steel |
| Fully-integrated Stainless Steel Dishwasher With Hidden Electronic Controls To Maintain The Overall Clean Appearance Of The Exterior- Energy Star Rated |
| Faber Slim Slide-out Hood Fan In Stainless Steel |
bathroom Granite Slab Countertops In Main Bathrooms |
| Frameless Glass Shower Enclosure |
| Dual-flush Kohler Toilet |
| flat Panel Vertical Grain Oak Or Walnut Drawers Cabinets (**some Units Have Custom Built-in Linen Pantry To Match Cabinets) |
| Marble Slab Countertops In Powder Rooms And Ensuite Bathrooms |
| 12" X 24" Porcelain Floor Tiles |
| Fully-tiled Shower And Tub Splashes |
| Kohler "purist Line" Fixtures Throughout All Bathrooms |
interiors Geothermal Heating/cooling System |
| Re-claimed Brick Or Oyster White Ledgestone Full-height Feature Walls |
| Wire Brushed Wide Plank Engineered Oak Flooring Throughout Main Living Area |
| Floor-to-ceiling Picture Windows |
| Linear Burner Gas Fireplaces With Surrounding Quartzstone Series Porcelain Tile |
| Ge Energy Star 4.0 Cubic Feet King-size Capacity Front Load Washer In White |
| Ge 7.0 Super Capacity Front Load Gas Dryer In White |
exterior Outdoor Gas Fireplaces On Roof Decks And Some Balconies |
| Stunning Burrard Inlet Views From Some Homes |
| Contemporary Townhomes And Apartments Designed By Ramsey Worden Architects |
| Ultra Modern Steel Roofs |
| Brick Siding |
| Central Courtyards With Extensive Landscaping |
all 2-5-10 New Home Warranty |
| Residents' Gymnasium |
Description
Avant - 2947 Wall Street, Vancouver, BC V5K 0A6, Strata Plan BCS4321, 3 Levels, 48 townhouses and flats, built 2012, Crossing roads: Wall Street and Renfrew Street. Situated in the Vancouver's dynamic waterfront community, overlooking Burrard Inlet and the North Shore mountains, you will find Avant by Aragon - a total of six slimmer buildings that is fanned finger-like, perpendicular to the street with sea views and lush courtyard corridors between each. The project includes 48 one and two bedroom town homes and flats ranging from 1,065 to 1,894 square feet, many of which have private roof decks and gardens.
Designed by award winning Ramsay Worden Architects, Avant showcases dramatic architecture with ultra modern steel roofs, brick siding, and distinctive grand entrance. Inside, the air-conditioned interiors of the homes feature brick or oyster white slate ledgestone feature walls, big windows, gas fireplaces, engineered oak floors, flat-panel cabinetry, stainless steel appliances, Kohler faucets and fixtures, granite countertops, and marble bathrooms. Plus one secure parking stall is included with every suite.
Located in the Vancouver's most vibrant community of Hastings-Sunrise, Avant is adjacent to New Brighton Park and Hastings Community Centre, and a 13-minute drive away to Downtown Vancouver. Other nearby is to Rosser Elementary, Gilmore Elementary, Macdonald Elementary, Templeton Secondary, Shoppers Drug Mart, London Drugs and Broadway Skytrain.
Other Buildings in Complex
| Name | Address | Active Listings |
|---|---|---|
| Avant | 2949 Wall Street, Vancouver | 0 |
| Avant | 2963 Wall Street, Vancouver | 0 |
| Avant | 3490 Hastings Street | 0 |
Nearby Buildings
| Building Name | Address | Levels | Built | Link |
|---|---|---|---|---|
| Avant | 2949 Wall Street, Hastings East | 0 | 2012 | |
| Avant | 2963 Wall Street, Hastings East | 0 | 2012 |
Disclaimer: Listing data is based in whole or in part on data generated by the Real Estate Board of Greater Vancouver and Fraser Valley Real Estate Board which assumes no responsibility for its accuracy. - The advertising on this website is provided on behalf of the BC Condos & Homes Team - Re/Max Crest Realty, 300 - 1195 W Broadway, Vancouver, BC
