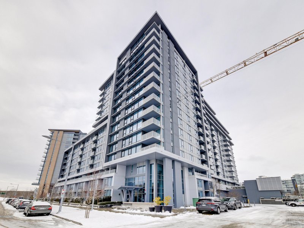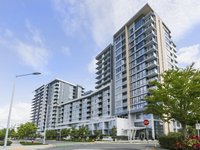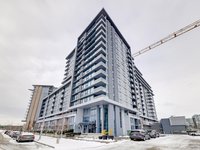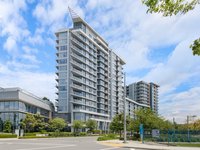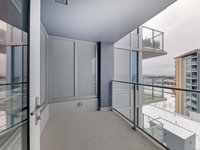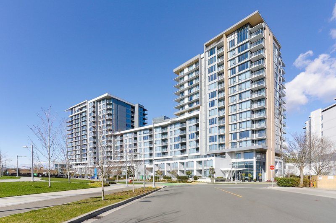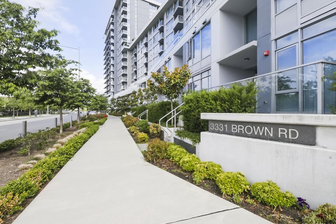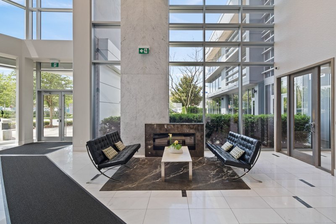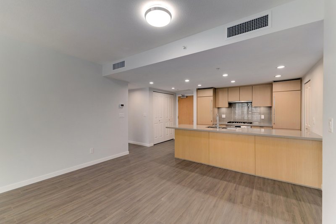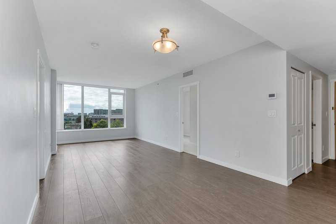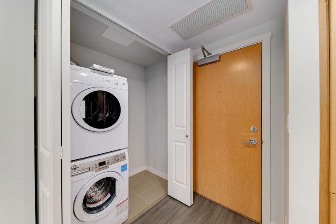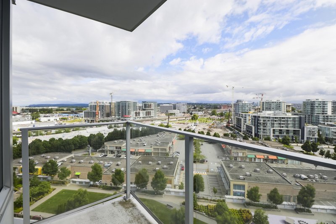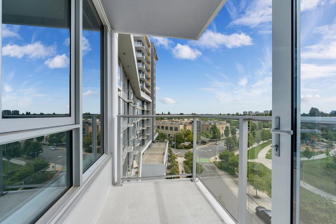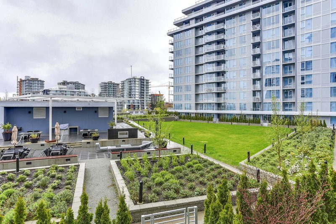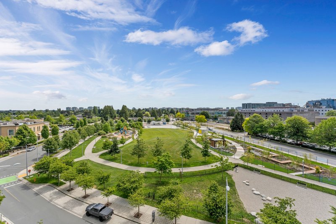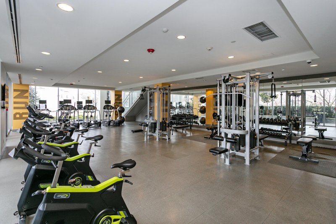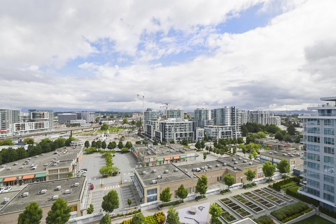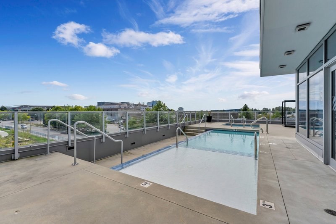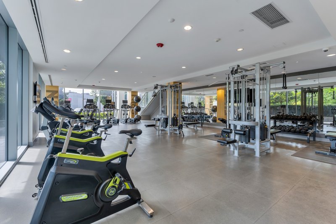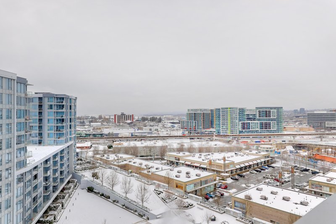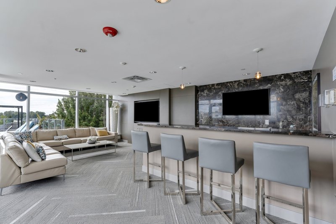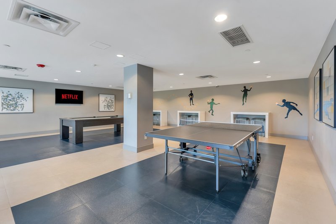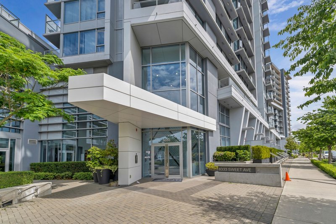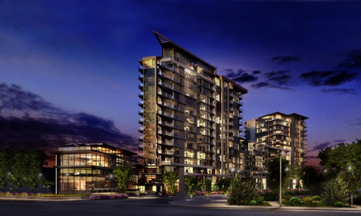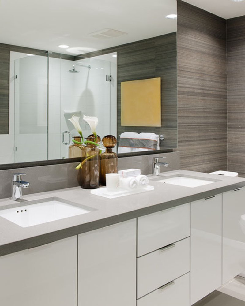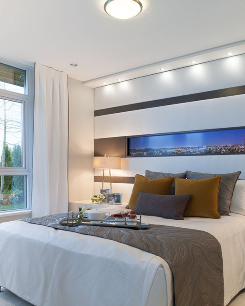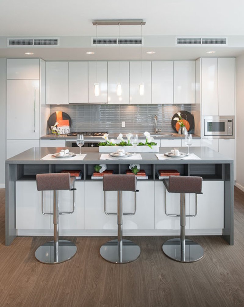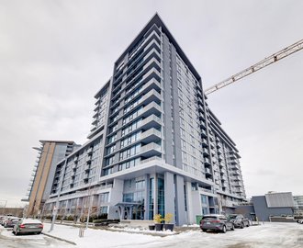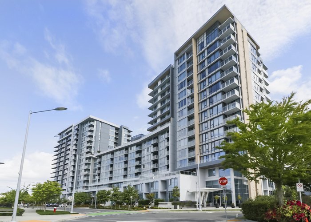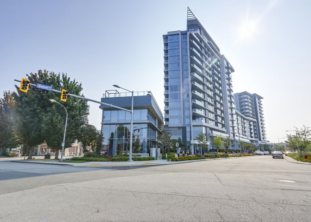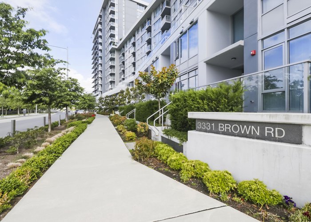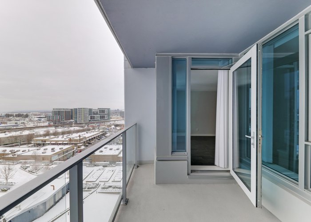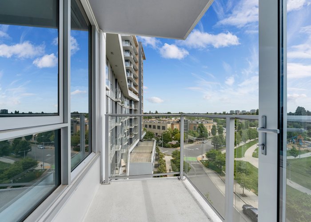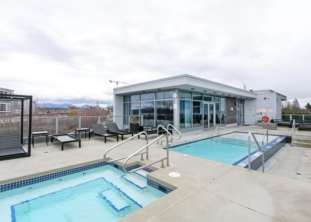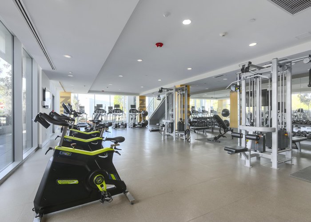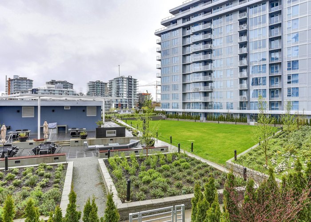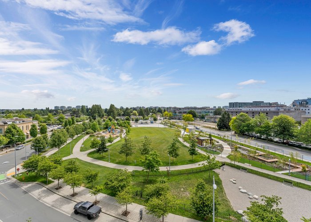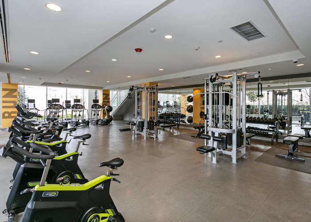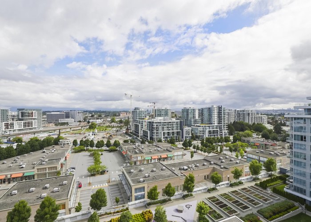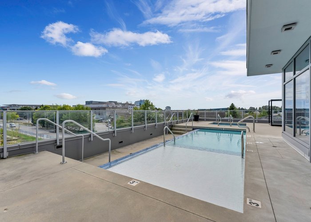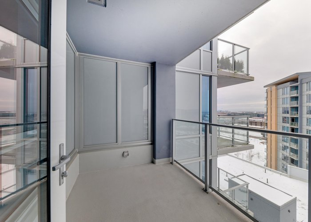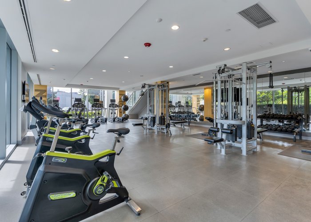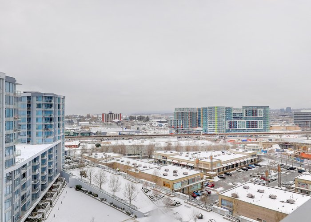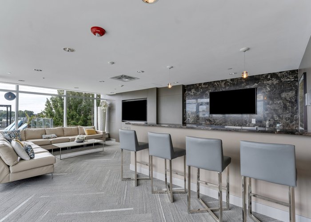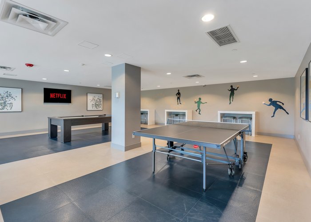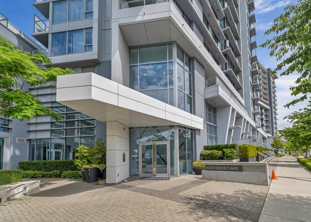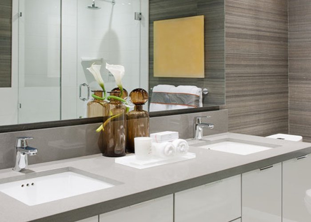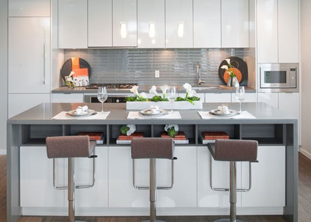Avanti - 3331 Brown Road
Richmond, V0V 0V0
Direct Seller Listings – Exclusive to BC Condos and Homes
For Sale In Building & Complex
| Date | Address | Status | Bed | Bath | Price | FisherValue | Attributes | Sqft | DOM | Strata Fees | Tax | Listed By | ||||||||||||||||||||||||||||||||||||||||||||||||||||||||||||||||||||||||||||||||||||||||||||||
|---|---|---|---|---|---|---|---|---|---|---|---|---|---|---|---|---|---|---|---|---|---|---|---|---|---|---|---|---|---|---|---|---|---|---|---|---|---|---|---|---|---|---|---|---|---|---|---|---|---|---|---|---|---|---|---|---|---|---|---|---|---|---|---|---|---|---|---|---|---|---|---|---|---|---|---|---|---|---|---|---|---|---|---|---|---|---|---|---|---|---|---|---|---|---|---|---|---|---|---|---|---|---|---|---|---|---|
| 04/07/2025 | 302 3331 Brown Road | Active | 1 | 1 | $599,900 ($803/sqft) | Login to View | Login to View | 747 | 12 | $364 | $2,116 in 2024 | Rennie & Associates Realty Ltd. | ||||||||||||||||||||||||||||||||||||||||||||||||||||||||||||||||||||||||||||||||||||||||||||||
| 03/31/2025 | 1103 3331 Brown Road | Active | 2 | 2 | $998,000 ($1,059/sqft) | Login to View | Login to View | 942 | 19 | $2,724 in 2024 | Nu Stream Realty Inc. | |||||||||||||||||||||||||||||||||||||||||||||||||||||||||||||||||||||||||||||||||||||||||||||||
| 03/24/2025 | 1705 3331 Brown Road | Active | 2 | 2 | $859,000 ($1,006/sqft) | Login to View | Login to View | 854 | 26 | $429 | $2,569 in 2024 | Oakwyn Realty Ltd. | ||||||||||||||||||||||||||||||||||||||||||||||||||||||||||||||||||||||||||||||||||||||||||||||
| 03/14/2025 | 608 3331 Brown Road | Active | 1 | 1 | $679,000 ($1,003/sqft) | Login to View | Login to View | 677 | 36 | $342 | $1,998 in 2024 | Sutton Group - 1st West Realty | ||||||||||||||||||||||||||||||||||||||||||||||||||||||||||||||||||||||||||||||||||||||||||||||
| 03/11/2025 | 1602 3331 Brown Road | Active | 1 | 1 | $679,900 ($985/sqft) | Login to View | Login to View | 690 | 39 | $347 | $1,534 in 2024 | Sutton Group - 1st West Realty | ||||||||||||||||||||||||||||||||||||||||||||||||||||||||||||||||||||||||||||||||||||||||||||||
| 12/05/2024 | 1706 3331 Brown Road | Active | 2 | 2 | $919,000 ($1,002/sqft) | Login to View | Login to View | 917 | 135 | $461 | $2,737 in 2024 | Kenson Realty | ||||||||||||||||||||||||||||||||||||||||||||||||||||||||||||||||||||||||||||||||||||||||||||||
| Avg: | $789,133 | 805 | 45 | |||||||||||||||||||||||||||||||||||||||||||||||||||||||||||||||||||||||||||||||||||||||||||||||||||||||
Sold History
| Date | Address | Bed | Bath | Asking Price | Sold Price | Sqft | $/Sqft | DOM | Strata Fees | Tax | Listed By | ||||||||||||||||||||||||||||||||||||||||||||||||||||||||||||||||||||||||||||||||||||||||||||||||
|---|---|---|---|---|---|---|---|---|---|---|---|---|---|---|---|---|---|---|---|---|---|---|---|---|---|---|---|---|---|---|---|---|---|---|---|---|---|---|---|---|---|---|---|---|---|---|---|---|---|---|---|---|---|---|---|---|---|---|---|---|---|---|---|---|---|---|---|---|---|---|---|---|---|---|---|---|---|---|---|---|---|---|---|---|---|---|---|---|---|---|---|---|---|---|---|---|---|---|---|---|---|---|---|---|---|---|---|
| 02/14/2025 | 307 3331 Brown Road | 1 | 1 | $689,000 ($1,021/sqft) | Login to View | 675 | Login to View | 43 | $342 | $1,854 in 2023 | |||||||||||||||||||||||||||||||||||||||||||||||||||||||||||||||||||||||||||||||||||||||||||||||||
| 01/13/2025 | 1003 3331 Brown Road | 2 | 2 | $928,000 ($985/sqft) | Login to View | 942 | Login to View | 11 | $477 | $2,712 in 2024 | Luxmore Realty | ||||||||||||||||||||||||||||||||||||||||||||||||||||||||||||||||||||||||||||||||||||||||||||||||
| 09/07/2024 | 111 3331 Brown Road | 2 | 2 | $949,000 ($920/sqft) | Login to View | 1032 | Login to View | 109 | $521 | $2,752 in 2024 | Royal Regal Realty Ltd. | ||||||||||||||||||||||||||||||||||||||||||||||||||||||||||||||||||||||||||||||||||||||||||||||||
| 04/30/2024 | 1807 3331 Brown Road | 1 | 1 | $688,000 ($1,111/sqft) | Login to View | 619 | Login to View | 2 | $295 | $1,927 in 2023 | |||||||||||||||||||||||||||||||||||||||||||||||||||||||||||||||||||||||||||||||||||||||||||||||||
| Avg: | Login to View | 817 | Login to View | 41 | |||||||||||||||||||||||||||||||||||||||||||||||||||||||||||||||||||||||||||||||||||||||||||||||||||||||
Open House
| 1602 3331 BROWN ROAD open for viewings on Saturday 19 April: 2:00 - 4:00PM |
Pets Restrictions
| Pets Allowed: | 2 |
| Dogs Allowed: | Yes |
| Cats Allowed: | Yes |
Amenities
Other Amenities Information
- Hotel-inspired rooftop with a whirlpool spa, firepit and cabanas.
|

Building Information
| Building Name: | Avanti 2 |
| Building Address: | 3331 Brown Road, Richmond, V0V 0V0 |
| Levels: | 15 |
| Suites: | 114 |
| Status: | Completed |
| Built: | 2017 |
| Title To Land: | Freehold Strata |
| Building Type: | Strata Townhouses |
| Strata Plan: | EPS3982 |
| Subarea: | West Cambie |
| Area: | Richmond |
| Board Name: | Real Estate Board Of Greater Vancouver |
| Units in Development: | 114 |
| Units in Strata: | 114 |
| Subcategories: | Strata Townhouses |
| Property Types: | Freehold Strata |
Building Contacts
| Official Website: | www.polyhomes.com/community/avanti-richmond-apartment-residences |
| Architect: |
Ibi/hb Architects
phone: 604-683-8797 email: [email protected] |
| Developer: |
Polygon
phone: 604-877-1131 |
Construction Info
| Year Built: | 2017 |
| Levels: | 15 |
| Construction: | Concrete Frame |
| Rain Screen: | Full |
| Roof: | Other |
| Foundation: | Concrete Slab |
| Exterior Finish: | Concrete |
Maintenance Fee Includes
| Caretaker |
| Garbage Pickup |
| Gardening |
| Gas |
| Hot Water |
| Management |
| Recreation Facility |
| Snow Removal |
Features
luxury Upon Arrival Setting The Bar High For Style, Avanti Is A Collection Of Visually Stunning One And Two Bedroom Apartment Residences Facing A 4.2-acre Urban Park. |
| Designed By The Award-winning Architects At Ibi Group, Avanti Features Contemporary Architecture With Unique Dichromatic Spandrels, Highlighted Concrete Frame Details And A Jewel-box-style Clubhouse Building. |
| Conveniently Located Just Steps From Aberdeen Centre, Continental Shopping Centre, Union Square, Yaohan Centre And The Canada Line Network. |
| An Amenity-packed Urban Park Boasts Impressive Water Features, A Public Plaza For Cultural Events And Luminous Art Installations By Internationally Acclaimed Visual Artist Dan Corson. |
| Enjoy Entry Plazas That Also Incorporate The Stunning Work Of Dan Corson, As Well As The Grandeur Of Overheight Ceilings In The Lobbies. |
stylish Homes All Homes Feature An Air Cooling And Heating System For Year-round Comfort. |
| Many Homes Offer Panoramic Views Of The City, The Adjacent Urban Park Or The North Shore Mountains. |
| Richly Stained Wood Entry Doors With Elegant Polished Chrome Hardware Welcome You Home. |
| The Two-paneled Carrera-style Interior Doors Feature European-inspired Polished Chrome Lever Handles. |
| Living And Dining Areas Along With Kitchens, Dens And Entrances Are Finished In Durable Wood-style Laminate Flooring, While Cut Pile Carpeting In Bedrooms Puts Comfort Underfoot. |
| Expansive Windows Feature Low-e Glazing For Energy Efficiency. |
| Custom Fit Vertical Blinds Included For All Windows. |
| Beyond The Sliding Or Swing Doors, Generous Balconies Provide The Space To Extend Your Living Area Outdoors. |
| The Colour Schemes – Your Choice Of London Fog, Milan Sunset And Paris Snow – Provide A Rich Neutral Backdrop For Your Individual Decorating Style. |
| Future-friendly Technology Includes Multi-port And Cat-5e Wiring. |
| Stacked Washer And Dryer For Your Convenience. |
smart Kitchens Experience The Luxury Of Engineered Stone Countertops And A Full-height Glass Tile Backsplash. |
| Stylish And Contemporary Cabinetry Is Complemented With Designer-selected Polished Chrome Pulls, Soft-close Hardware And Built-in Recycling Bins. |
| Sleek Appliances Are Coordinated Beautifully: |
– Bosch® Gas Cooktop And Self-cleaning Wall Oven. |
| Sleek Recessed Lighting Below Upper Cabinets. |
designer Bathrooms The Bathrooms And Ensuites Are Rich In Design And Detail With Oversized Vanity Mirrors And Recessed Lighting, Engineered Stone Countertops And Floating Flat Panel Veneer Cabinets With Polished Chrome Pulls. |
| Full Showers With Frameless Doors Or Shower And Tub Combinations In Ensuites, Featuring An Oversized “rain Shower” Head On A Contemporary Straight Arm. |
| European-inspired Polished Chrome Fixtures. |
| Dual-flush Water Closets Reduce Water Consumption. |
superb Amenities The Residents-only Clubhouse At Avanti Features Four Floors Of Exclusive Amenities With Views Of The Adjacent Urban Park From Every Level. |
– Hotel-inspired Rooftop With A Whirlpool Spa, Firepit And Cabanas. |
| Multiple Dog Wash Stations Throughout The Community. |
| An On-site Resident Manager To Take Care Of All The Fine Details. |
| Bike Patrolling Security Concierge At Your Service. |
security The Electronic Security Systems Are Extensive And Include A Security Office In The Parkade, Video Enterphone In Both The Lobby And Parkade, And Security Cameras In The Main Residential Lobby And Elevator Area. |
| A Key-fob Proximity Reader Allows Discreet And Convenient Personal Access To Lobby And Elevator, With Secondary Lobby Access From Both Parkade Levels. |
| The Bright And Well-lit Residents’ Parkade Features Convenient Remote Access And Emergency Assistance Buttons For Added Peace Of Mind. |
| The Elevators Include A Secure Lock-off Control System; Residents Can Only Stop On Their Own Floors, The Ground Level And Parking Floors. |
| The Front Door Of Every Home Features Deadbolt Lock Hardware. |
home Protection New Generation Glazing System For Enhanced Weather Protection And Durability. |
| Fire Sprinkler System Protects All Homes And Common Areas. |
| Each Home Is Backed By Travelers Insurance Company Of Canada, With A Comprehensive 2/5/10 Warranty. |
custom Choices A Wireless Security System. |
| An Optional Kitchen Island (size Varies According To Home Type). |
| A Storage Locker. |
Description
Avanti 2 - 3331 Brown Road, Richmond, BC V6X 0P5, Canada. Strata plan number EPS3982. Crossroads are Sweet Avenue and Hazelbridge Way. The first phase includes Richmond's first Flatiron design building, a 15-storey tower with 114 one- and two-bedroom homes. Many of the homes will offer a panoramic view of the city, urban park or the North Shore mountains. Completed in March 2017. Developed by Polygon. Designed by the award-winning architects at IBI Group, Avanti features contemporary architecture with unique dichromatic spandrels, highlighted concrete frame details and a jewel-box-style clubhouse building. Maintenance fees includes caretaker, gardening, gas, hot water, management, recreation facility, and snow removal.
Many of the homes will offer a panoramic view of the city, urban park or the North Shore mountains. Air-conditioned interiors, contemporary design, a lavish clubhouse and the latest finishings inject an individualistic spirit and assure a whole new level of comfort. As an added benefit, the residences at Avanti border an amenity-packed urban park: enjoy impressive water features and a public plaza for arts and cultural celebrations, as well as interactive light installations by internationally acclaimed visual artist Dan Corson.
Avanti 2Nearby parks include Talmey Neighborhood School Park, Burkeville Park and Tomsett Neighbourhood School Park. Nearby schools include Kwantlen University College, RC Talmey Elementary School, Tomsett School and Blue Spruce Montessori School. The closest grocery stores are T & T Supermarket , Osaka supermarket, Variety Foods and Save-on Foods plus many more. Nearby coffee shops include Agape Coffee, Estea Beverage Club and Cafe de Waraku. There are 215 restaurants within a 15 minute walk including Richmond Red Star Seafood Restaurant, President Chinese Seafood and Yung Hosoy Drink. Nearby shopping at Aberdeen Centre and Lansdowne Centre. Developed by Polygon Realty Ltd. Architecture by IBI/HB Architects.
Other building in complex: 8333 Sweet Ave, 3331 Brown Rd, 3333 Brown Rd
Other Buildings in Complex
| Name | Address | Active Listings |
|---|---|---|
| Avanti 1 | 8333 Sweet Avenue, Richmond | 5 |
| Avanti 2 | 3331 Brown Road, Richmond | 6 |
| Avanti 3 | 3333 Brown Road, Richmond | 12 |
| Avanti | 3333 Brown Road, Richmond | 12 |
| Avanti | 8333 Sweet Avenue, Richmond | 5 |
Nearby Buildings
| Building Name | Address | Levels | Built | Link |
|---|---|---|---|---|
| Avanti 2 | 3331 Brown Road, West Cambie | 15 | 2017 | |
| Avanti 3 | 3333 Brown Road, West Cambie | 17 | 2018 | |
| Avanti | 8311 Cambie Road, West Cambie | 2016 | ||
| Avanti 1 | 8333 Sweet Avenue, West Cambie | 15 | 2017 | |
| Aberdeen Residence | 8080 Cambie Road, West Cambie | 9 | 2008 |
Disclaimer: Listing data is based in whole or in part on data generated by the Real Estate Board of Greater Vancouver and Fraser Valley Real Estate Board which assumes no responsibility for its accuracy. - The advertising on this website is provided on behalf of the BC Condos & Homes Team - Re/Max Crest Realty, 300 - 1195 W Broadway, Vancouver, BC
