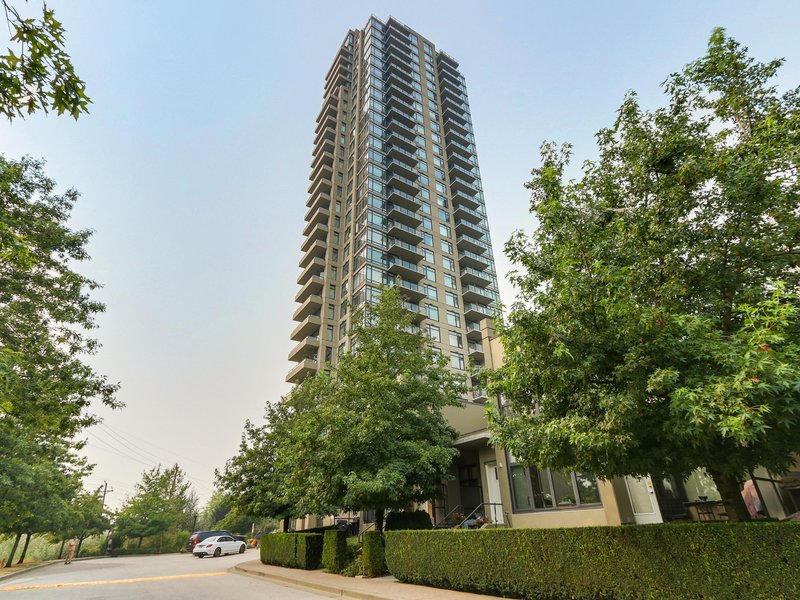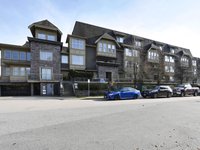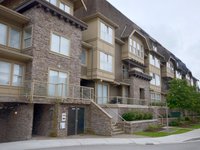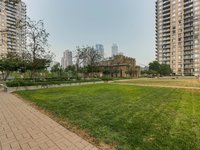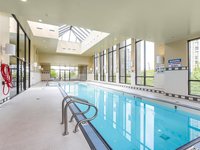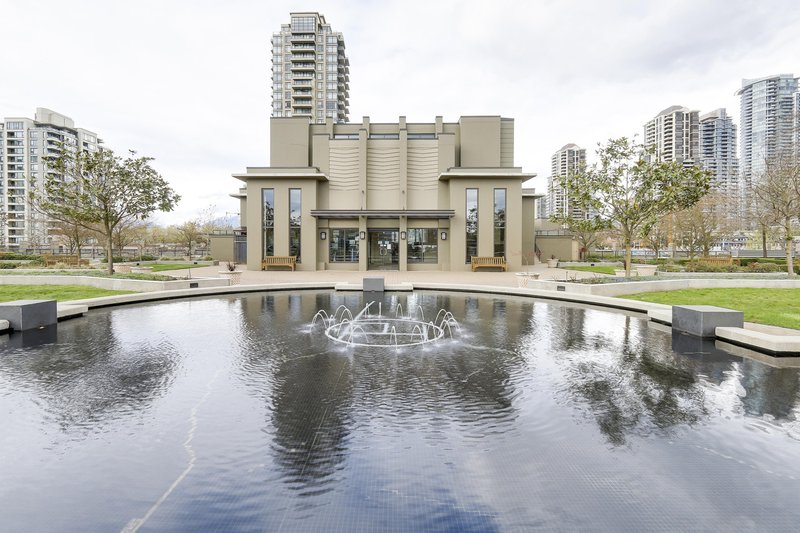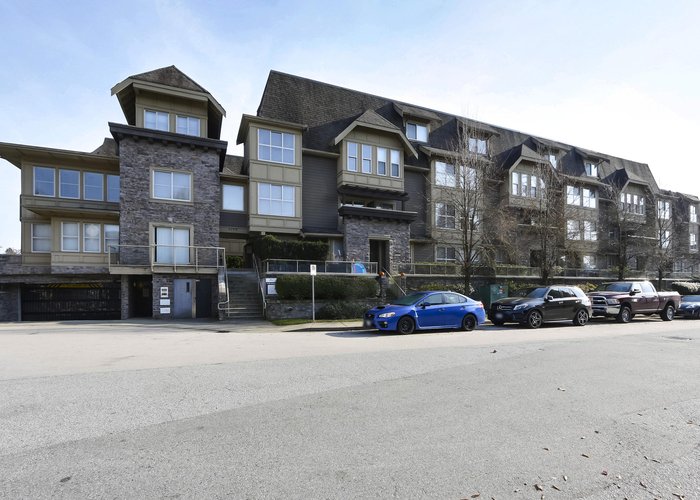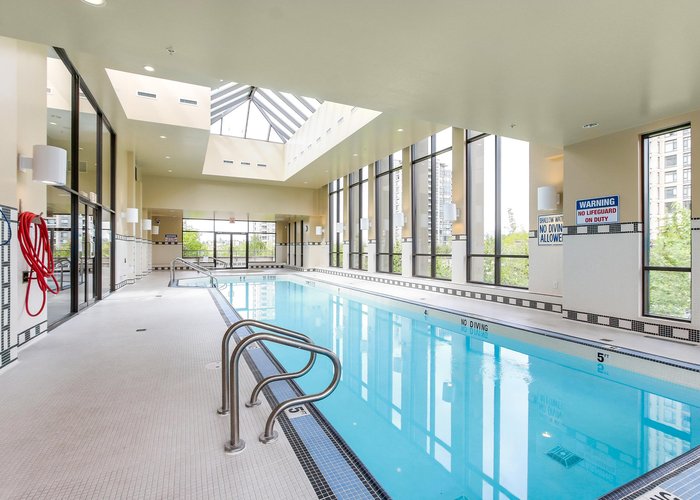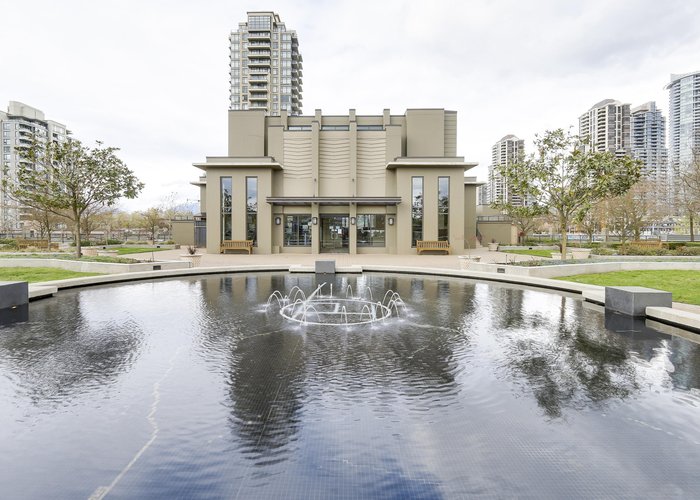Aviva - 2108 Rowland Street
Port Coquitlam, V3C 0C1
Direct Seller Listings – Exclusive to BC Condos and Homes
Sold History
| Date | Address | Bed | Bath | Asking Price | Sold Price | Sqft | $/Sqft | DOM | Strata Fees | Tax | Listed By | ||||||||||||||||||||||||||||||||||||||||||||||||||||||||||||||||||||||||||||||||||||||||||||||||
|---|---|---|---|---|---|---|---|---|---|---|---|---|---|---|---|---|---|---|---|---|---|---|---|---|---|---|---|---|---|---|---|---|---|---|---|---|---|---|---|---|---|---|---|---|---|---|---|---|---|---|---|---|---|---|---|---|---|---|---|---|---|---|---|---|---|---|---|---|---|---|---|---|---|---|---|---|---|---|---|---|---|---|---|---|---|---|---|---|---|---|---|---|---|---|---|---|---|---|---|---|---|---|---|---|---|---|---|
| 02/18/2024 | 233 2108 Rowland Street | 4 | 3 | $959,900 ($461/sqft) | Login to View | 2083 | Login to View | 12 | $467 | $3,298 in 2023 | Evergreen West Realty | ||||||||||||||||||||||||||||||||||||||||||||||||||||||||||||||||||||||||||||||||||||||||||||||||
| 12/28/2023 | 116 2108 Rowland Street | 3 | 2 | $798,888 ($572/sqft) | Login to View | 1396 | Login to View | 60 | $237 | $2,269 in 2023 | Grayly Realty Inc | ||||||||||||||||||||||||||||||||||||||||||||||||||||||||||||||||||||||||||||||||||||||||||||||||
| 11/19/2023 | 223 2108 Rowland Street | 4 | 3 | $799,000 ($542/sqft) | Login to View | 1475 | Login to View | 12 | $352 | $2,741 in 2023 | RE/MAX All Points Realty | ||||||||||||||||||||||||||||||||||||||||||||||||||||||||||||||||||||||||||||||||||||||||||||||||
| Avg: | Login to View | 1651 | Login to View | 28 | |||||||||||||||||||||||||||||||||||||||||||||||||||||||||||||||||||||||||||||||||||||||||||||||||||||||
Strata ByLaws
Amenities

Building Information
| Building Name: | Aviva At Central Park |
| Building Address: | 2108 Rowland Street, Port Coquitlam, V3C 0C1 |
| Levels: | 4 |
| Suites: | 64 |
| Status: | Completed |
| Built: | 2008 |
| Title To Land: | Freehold Strata |
| Building Type: | Strata |
| Strata Plan: | BCS3113 |
| Subarea: | Central PT Coquitlam |
| Area: | Port Coquitlam |
| Board Name: | Real Estate Board Of Greater Vancouver |
| Units in Development: | 64 |
| Units in Strata: | 64 |
| Subcategories: | Strata |
| Property Types: | Freehold Strata |
Building Contacts
| Official Website: | www.sahardesign.com/files_sahar/brixton/developments.html |
| Marketer: |
Macdonald Realty
phone: 604-264-6789 email: [email protected] |
| Architect: |
Integra Architecture Inc
phone: 604-688-4220 email: [email protected] |
| Developer: |
Brixton Developments
phone: 604.540.0336 |
Construction Info
| Year Built: | 2008 |
| Levels: | 4 |
| Construction: | Frame - Wood |
| Rain Screen: | Full |
| Roof: | Asphalt |
| Foundation: | Concrete Perimeter |
| Exterior Finish: | Stone |
Maintenance Fee Includes
| Garbage Pickup |
| Gardening |
| Management |
Features
| This Project Had Superior Construction Details Behind The Walls.... 2x12 Floor Joists |
| Kiln Dried Fir Construction |
| Added Skirt Roof For Protection To The Exterior Wall Cladding |
| Fully Sloped Roof - To Move The Water Away From The Building |
| Unique Floor Plans |
| Hardy Board And Brick Exterior |
interior Finishes Inlcuded: 1 1/4" Granite Counters |
| Maple Cabinets |
| 9' Ceilings? |
Description
Aviva at Central Park - 2108 Rowland Street, Port Coquitlam, BC V3C 1X7, Strata Plan No. BCS3113, 4 levels, 64 townhomes, built 2009 - located at the corner of Shaughnessy Street & Pitt River Road in Port Coquitlam. Developed by Brixton Development, with Integra Architecture Inc. as the architect, Aviva at Central Park is a 64-unit complex in a pristine setting that feels like country but has every urban amenity close at hand.
This limited collection of homes will boast West coast architecture defined by the strength and quality of its brick, hardi board, kiln dried fir construction and fully sloped roof. Inside, these two, and three bedroom town homes range from 1200 to 1900 square feet and offer 9' ceilings, laminate wood flooring, electric fireplaces, berber carpets, granite counters, maple cabinets, stainless steel appliances, porcelain tiled flooring in kitchens and bathrooms, and spa inspired bathrooms with tiled walk in showers, marble counters in ensuites, Kohler plumbing fixtures, and deep soak tubs. Every home comes with spacious balconies or patios and 2 parking stalls.
Situated next to Gates Park makes this an ideal choice for those who like to have recreation and nature at their doorstep. Aviva at Central Park is only minutes from the bustle of Coquitlam Town Centre, schools, transit and Highway access. For the busy commuter, Greater Vancouver comes right to the neighbourhood, with the West Coast Express station and future Evergreen Rapid Transit Line close at hand. Aviva at Central Park is managed by Strataco 604-294-4141.

Other Buildings in Complex
| Name | Address | Active Listings |
|---|---|---|
| Aviva at Central Park | 2108 Rowland Street, Port Coquitlam | 0 |
Nearby Buildings
Disclaimer: Listing data is based in whole or in part on data generated by the Real Estate Board of Greater Vancouver and Fraser Valley Real Estate Board which assumes no responsibility for its accuracy. - The advertising on this website is provided on behalf of the BC Condos & Homes Team - Re/Max Crest Realty, 300 - 1195 W Broadway, Vancouver, BC
