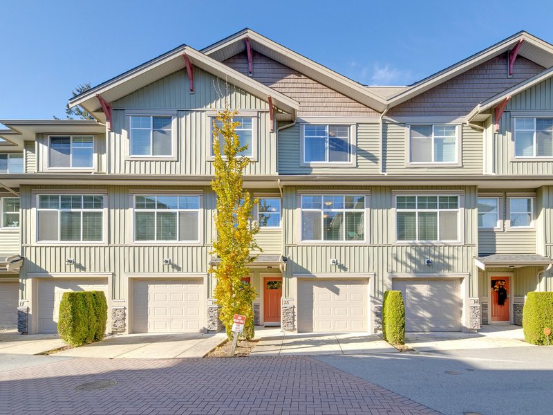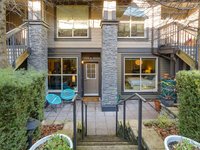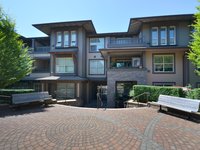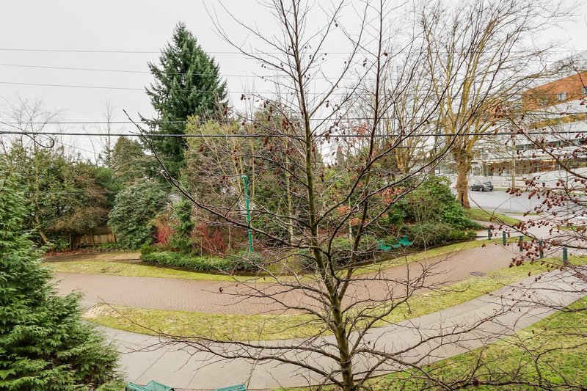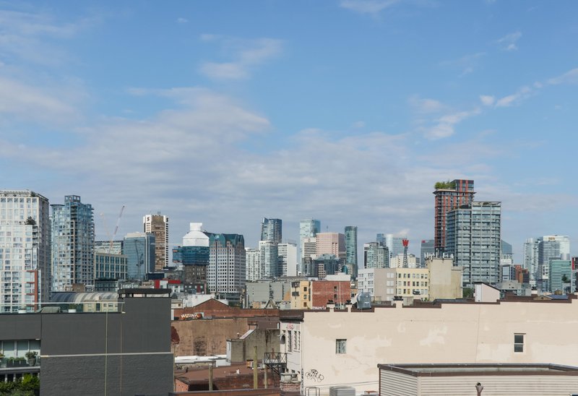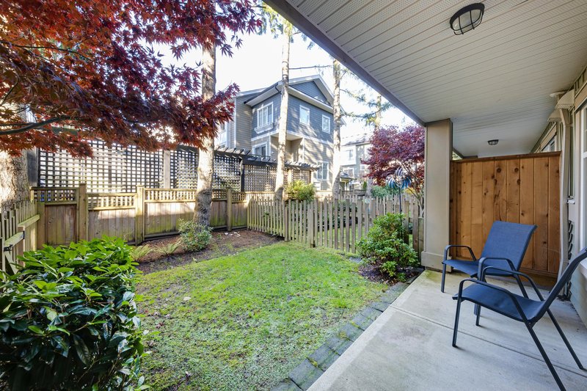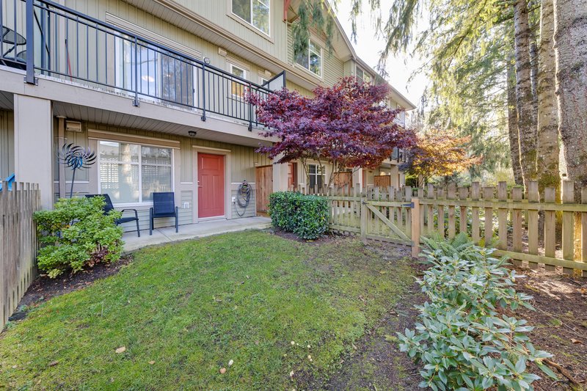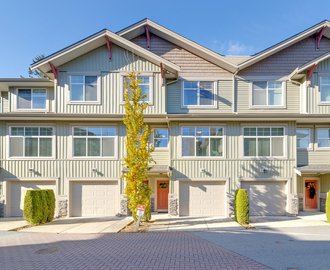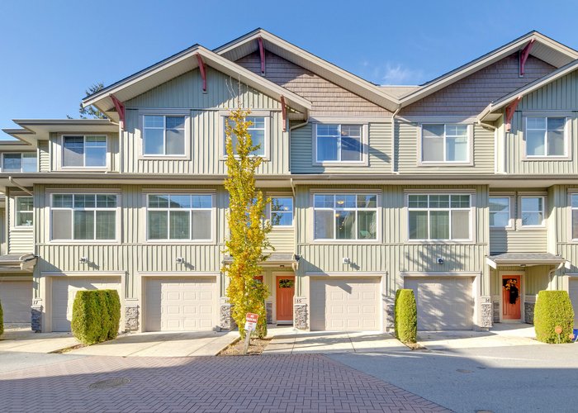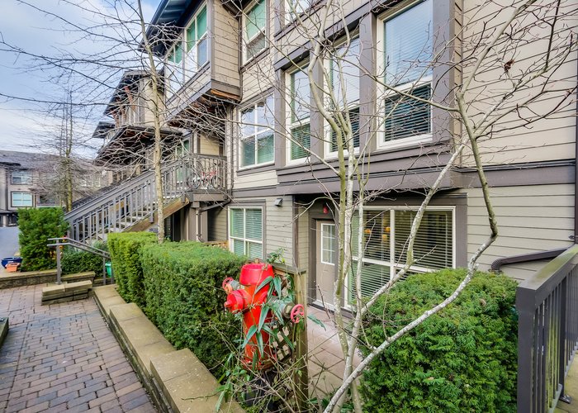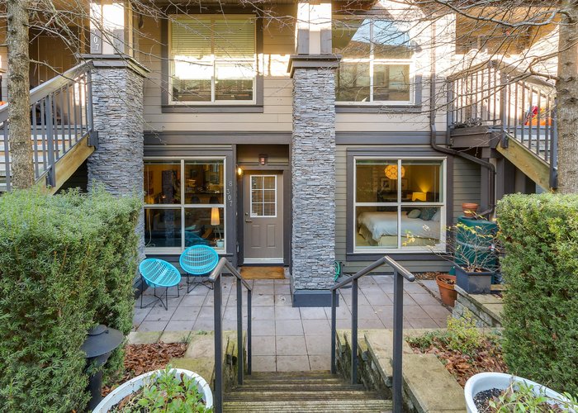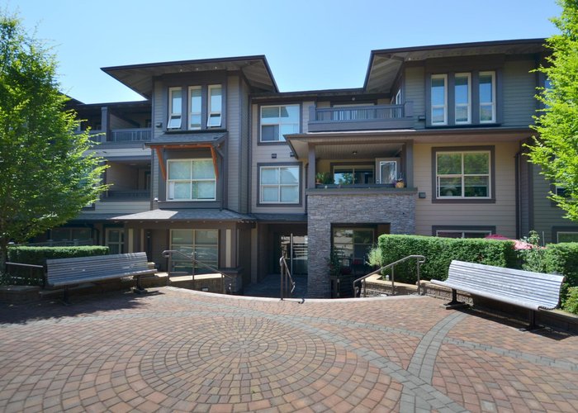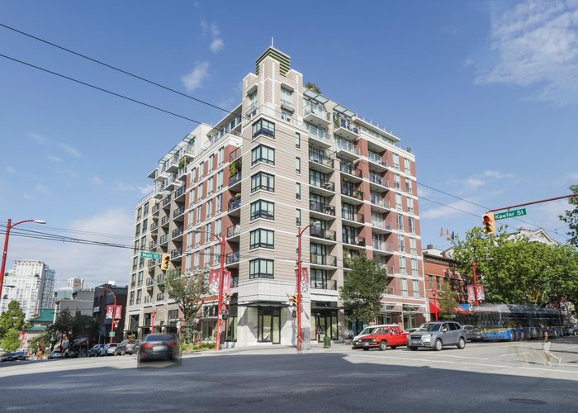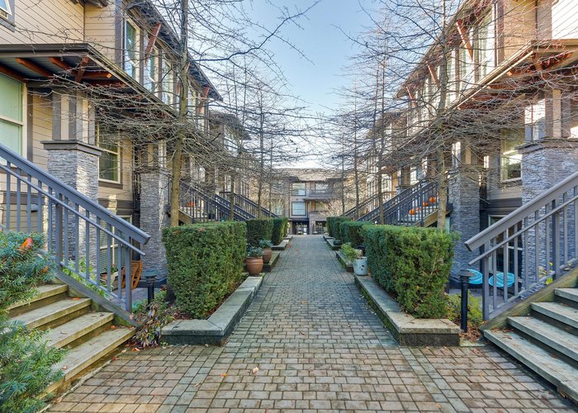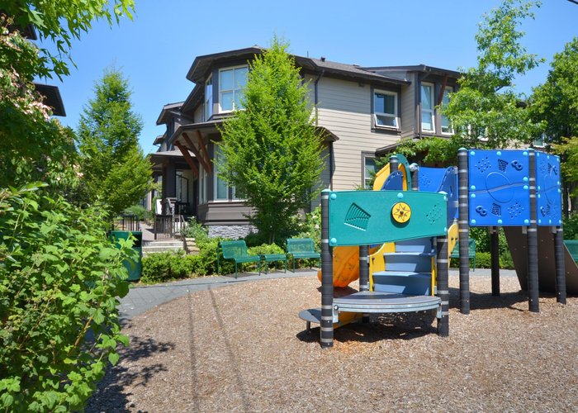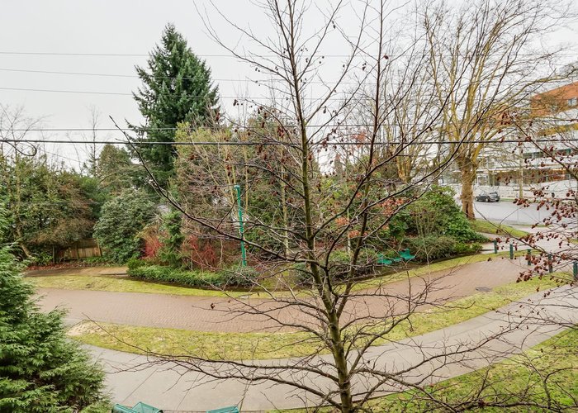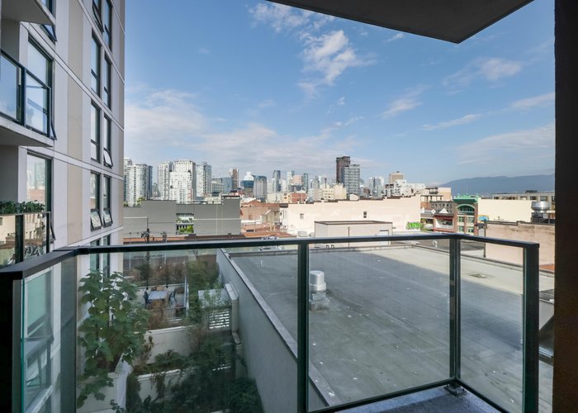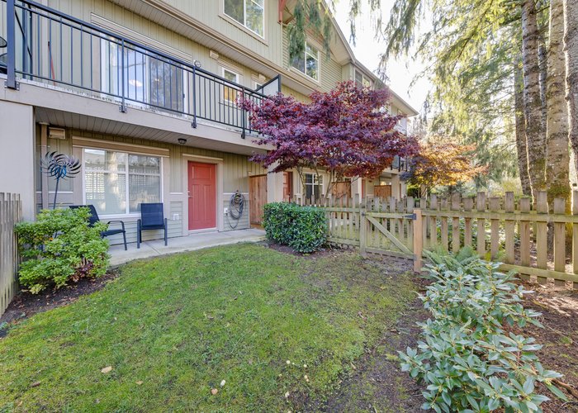Avondale - 311 East 15th Street
North Vancouver, V7L 2R6
Direct Seller Listings – Exclusive to BC Condos and Homes
Sold History
| Date | Address | Bed | Bath | Asking Price | Sold Price | Sqft | $/Sqft | DOM | Strata Fees | Tax | Listed By | ||||||||||||||||||||||||||||||||||||||||||||||||||||||||||||||||||||||||||||||||||||||||||||||||
|---|---|---|---|---|---|---|---|---|---|---|---|---|---|---|---|---|---|---|---|---|---|---|---|---|---|---|---|---|---|---|---|---|---|---|---|---|---|---|---|---|---|---|---|---|---|---|---|---|---|---|---|---|---|---|---|---|---|---|---|---|---|---|---|---|---|---|---|---|---|---|---|---|---|---|---|---|---|---|---|---|---|---|---|---|---|---|---|---|---|---|---|---|---|---|---|---|---|---|---|---|---|---|---|---|---|---|---|
| 06/04/2023 | 311 East 15th Street | 3 | 3 | $1,429,000 ($802/sqft) | Login to View | 1781 | Login to View | 14 | $896 | $3,767 in 2022 | |||||||||||||||||||||||||||||||||||||||||||||||||||||||||||||||||||||||||||||||||||||||||||||||||
| Avg: | Login to View | 1781 | Login to View | 14 | |||||||||||||||||||||||||||||||||||||||||||||||||||||||||||||||||||||||||||||||||||||||||||||||||||||||
Strata ByLaws
Pets Restrictions
| Pets Allowed: | 2 |
| Dogs Allowed: | Yes |
| Cats Allowed: | Yes |
Amenities

Building Information
| Building Name: | Avondale |
| Building Address: | 311 15th Street, North Vancouver, V7L 2R6 |
| Levels: | 3 |
| Suites: | 79 |
| Status: | Completed |
| Built: | 2008 |
| Title To Land: | Freehold Strata |
| Building Type: | Strata |
| Strata Plan: | BCS2710 |
| Subarea: | Central Lonsdale |
| Area: | North Vancouver |
| Board Name: | Real Estate Board Of Greater Vancouver |
| Management: | Stratawest Management Ltd. |
| Management Phone: | 604-904-9595 |
| Units in Development: | 12 |
| Units in Strata: | 79 |
| Subcategories: | Strata |
| Property Types: | Freehold Strata |
Building Contacts
| Marketer: |
Macdonald Realty
phone: 604-264-6789 email: franchise@macrealty.com |
| Developer: |
Palladium
phone: 604- 273-1221 email: info@palladium.ca |
| Management: |
Stratawest Management Ltd.
phone: 604-904-9595 email: info@stratawest.com |
Construction Info
| Year Built: | 2008 |
| Levels: | 3 |
| Construction: | Frame - Wood |
| Rain Screen: | Full |
| Roof: | Asphalt |
| Foundation: | Concrete Perimeter |
| Exterior Finish: | Mixed |
Maintenance Fee Includes
| Garbage Pickup |
| Gardening |
| Gas |
| Heat |
| Hot Water |
| Management |
Features
| Fireplaces |
| Vaulted Ceilings In Master Bedrooms |
| Gourmet Kitchens With Granite Countertops |
| Bathrooms With Walk-in Showers And Soaker Tubs |
| Walk-in Closets |
| Pre-wired Media Outlets |
| Private Patios And Decks |
| Secure Parking Spaces |
Description
Avondale - 311 East 15th Street, North Vancouver, BC V7L 2N6, Canada. Strata plan number BCS2710. Crossroads are St. Andrews Avenue and Ridgeway Avenue. It features 12, 3-storey townhomes. Completed in 2008. Developed by Palladium. Maintenance fees includes Gardening, Garbage Pickup, Gas, Heat, Hot Water and Management
The closest parks are Greenwood Park, Londsdale/Centennial Skatepark, Confederation Artificial Turf and Victoria Park. Nearby school include Queen Mary Elementary School, Sutherland High School, Queensbury Elementary, Queen Mary Elementary School, St. Edmund's Elementary School, Youth Learning Centre, Ridgeway Elementary and Brooksbank Elementary. The closest grocery stores are Safeway, Save-on-Foods, Extra Foods - North Vancouver and Yaas Bazaar.
Additional address: 309 E 15TH ST, 313 E 15TH ST, 315 E 15TH ST, 317 E 15TH
ST, 319 E 15TH ST, 321 E 15TH ST, 323 E 15TH ST, 325 E 15TH ST, 327 E
15TH ST, 329 E 15TH ST, 331 E 15TH ST
Other Buildings in Complex
Nearby Buildings
Disclaimer: Listing data is based in whole or in part on data generated by the Real Estate Board of Greater Vancouver and Fraser Valley Real Estate Board which assumes no responsibility for its accuracy. - The advertising on this website is provided on behalf of the BC Condos & Homes Team - Re/Max Crest Realty, 300 - 1195 W Broadway, Vancouver, BC
