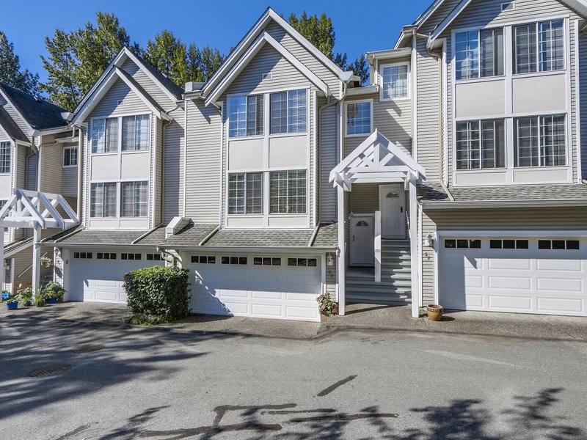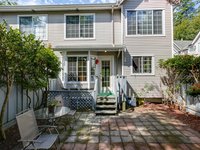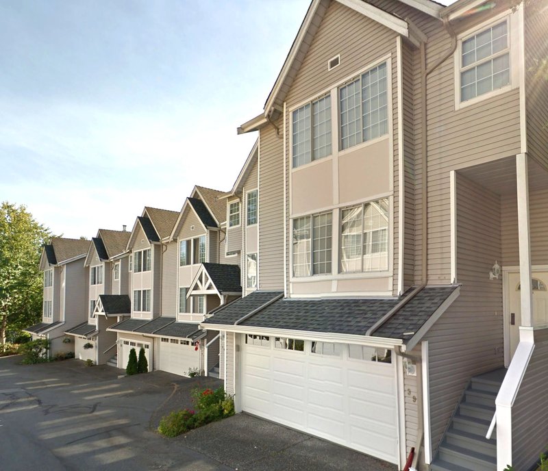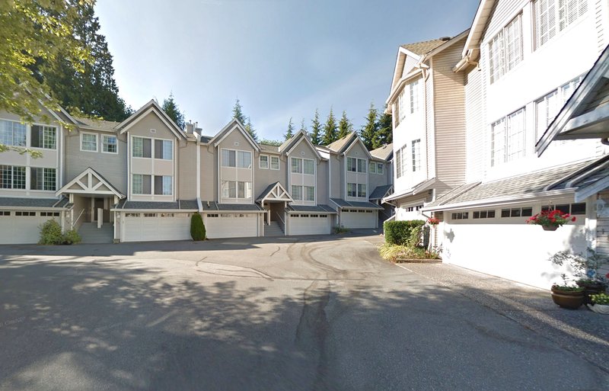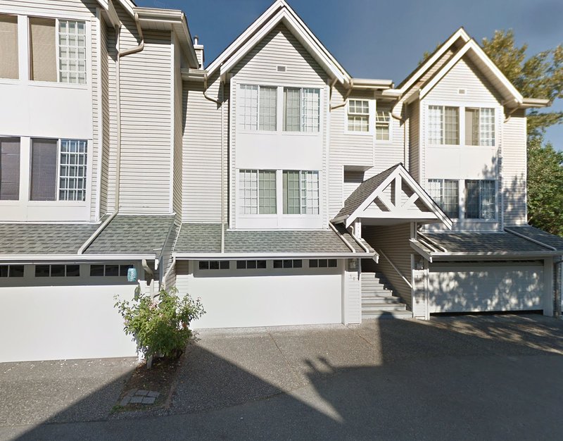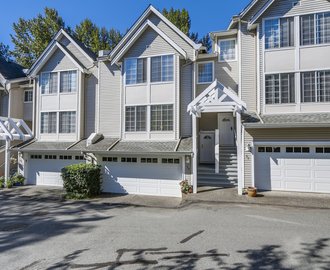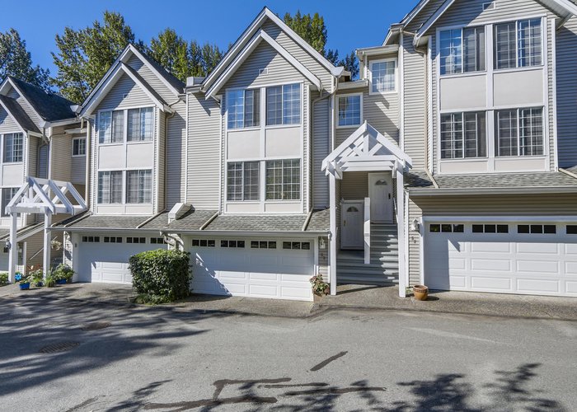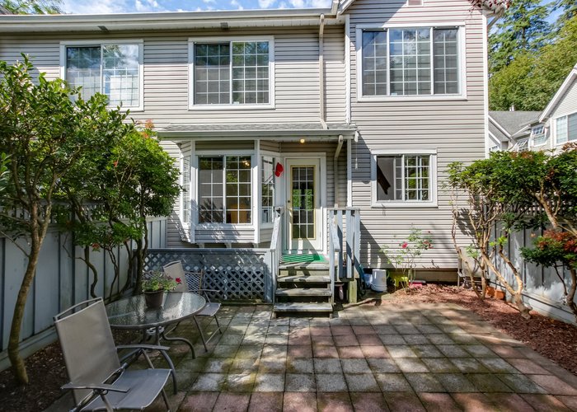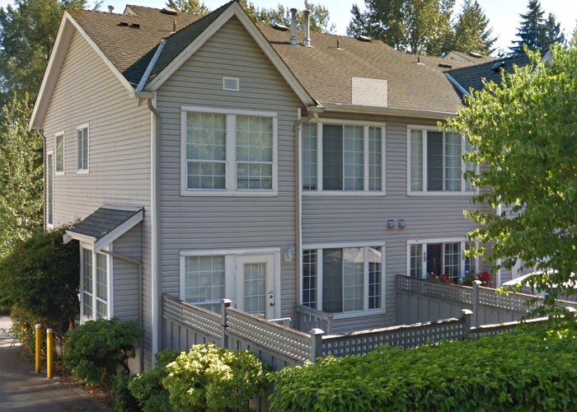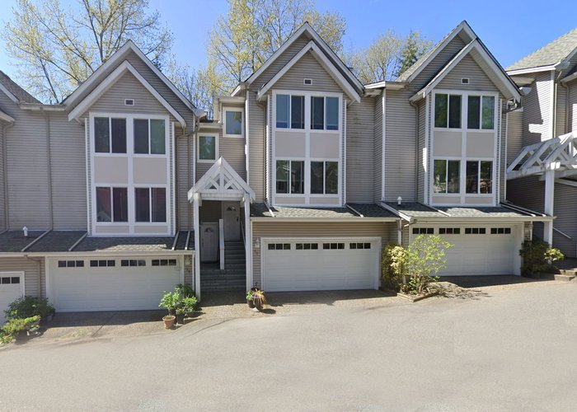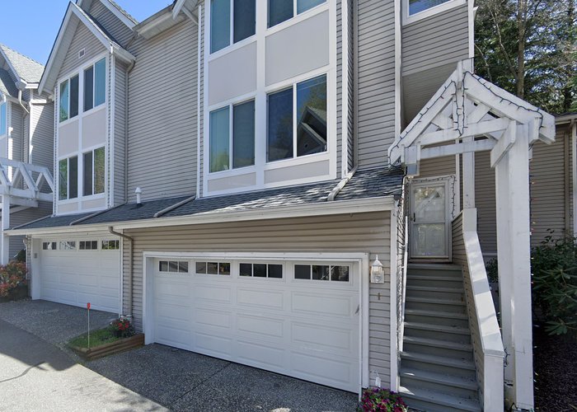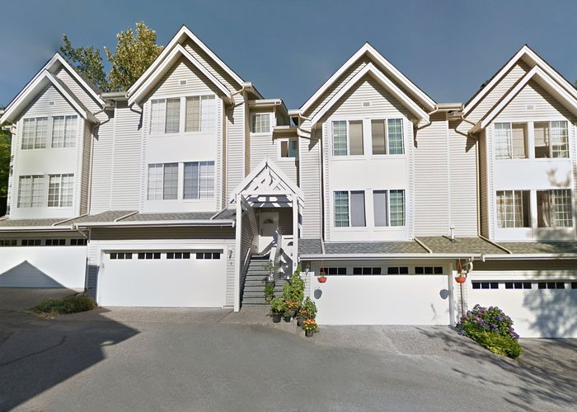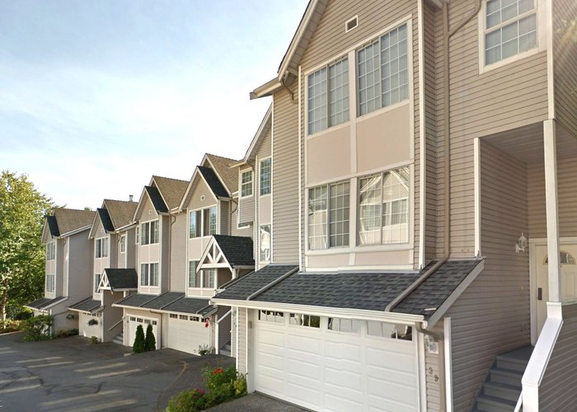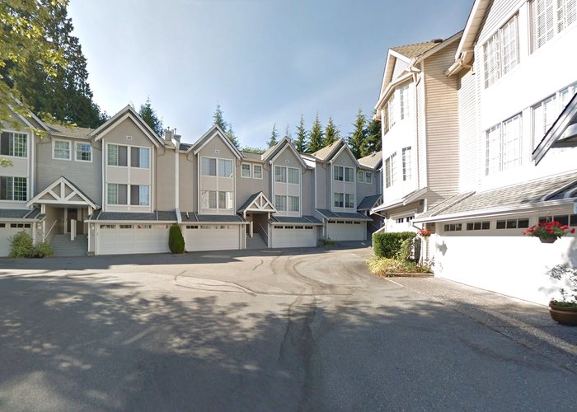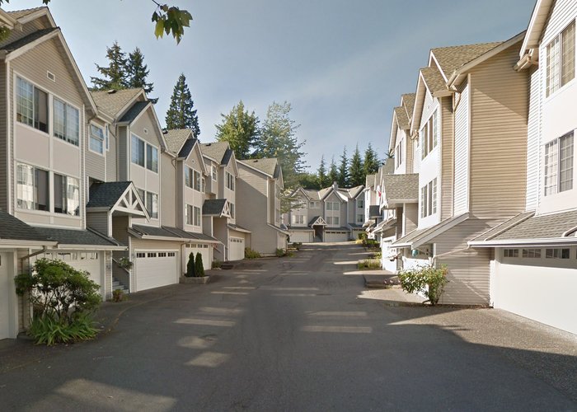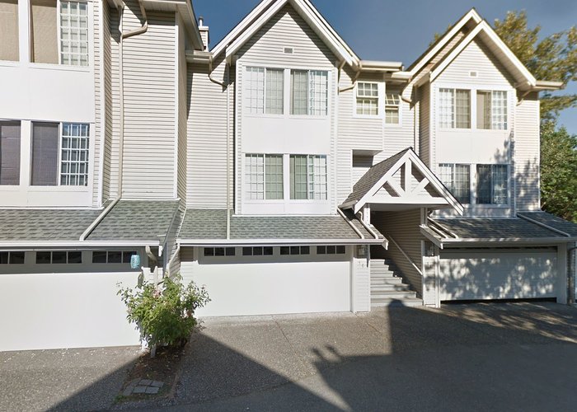Avonlea - 2600 Beaverbrook Crescent
Burnaby, V3J 7W6
Direct Seller Listings – Exclusive to BC Condos and Homes
Sold History
| Date | Address | Bed | Bath | Asking Price | Sold Price | Sqft | $/Sqft | DOM | Strata Fees | Tax | Listed By | ||||||||||||||||||||||||||||||||||||||||||||||||||||||||||||||||||||||||||||||||||||||||||||||||
|---|---|---|---|---|---|---|---|---|---|---|---|---|---|---|---|---|---|---|---|---|---|---|---|---|---|---|---|---|---|---|---|---|---|---|---|---|---|---|---|---|---|---|---|---|---|---|---|---|---|---|---|---|---|---|---|---|---|---|---|---|---|---|---|---|---|---|---|---|---|---|---|---|---|---|---|---|---|---|---|---|---|---|---|---|---|---|---|---|---|---|---|---|---|---|---|---|---|---|---|---|---|---|---|---|---|---|---|
| 06/03/2023 | 52 2600 Beaverbrook Crescent | 3 | 3 | $1,175,000 ($564/sqft) | Login to View | 2085 | Login to View | 10 | $460 | $2,690 in 2022 | Oakwyn Realty Encore | ||||||||||||||||||||||||||||||||||||||||||||||||||||||||||||||||||||||||||||||||||||||||||||||||
| 04/17/2023 | 40 2600 Beaverbrook Crescent | 3 | 3 | $1,199,000 ($597/sqft) | Login to View | 2008 | Login to View | 7 | $467 | $2,685 in 2022 | Stilhavn Real Estate Services | ||||||||||||||||||||||||||||||||||||||||||||||||||||||||||||||||||||||||||||||||||||||||||||||||
| Avg: | Login to View | 2047 | Login to View | 9 | |||||||||||||||||||||||||||||||||||||||||||||||||||||||||||||||||||||||||||||||||||||||||||||||||||||||
Strata ByLaws
Pets Restrictions
| Dogs Allowed: | Yes |
| Cats Allowed: | Yes |
Amenities

Building Information
| Building Name: | Avonlea |
| Building Address: | 2600 Beaverbrook Crescent, Burnaby, V3J 7W6 |
| Levels: | 3 |
| Suites: | 60 |
| Status: | Completed |
| Built: | 1991 |
| Title To Land: | Freehold Strata |
| Building Type: | Strata |
| Strata Plan: | LMS101 |
| Subarea: | Simon Fraser Hills |
| Area: | Burnaby North |
| Board Name: | Real Estate Board Of Greater Vancouver |
| Management: | Assertive Northwest |
| Management Phone: | 604-253-5566 |
| Units in Development: | 60 |
| Units in Strata: | 60 |
| Subcategories: | Strata |
| Property Types: | Freehold Strata |
Building Contacts
| Management: |
Assertive Northwest
phone: 604-253-5566 email: [email protected] |
Construction Info
| Year Built: | 1991 |
| Levels: | 3 |
| Construction: | Frame - Wood |
| Rain Screen: | No |
| Roof: | Asphalt |
| Foundation: | Concrete Perimeter |
| Exterior Finish: | Vinyl |
Maintenance Fee Includes
| Garbage Pickup |
| Gardening |
| Management |
Features
| Spacious Floor Plans |
| Gas Fireplaces In Most Homes |
| Fenced Private Backyard |
| Permanent Green Belt Area Around The Complex |
| Oversized Windows |
| Re-roofed In 2010 |
| Gas Fireplace With Marble Surround |
| In Suite Laundry |
| Double Car Garage |
| Secluded Area |
| Cul-de-sac Location |
| 3 Level Complex |
Description
Avonlea - 2600 Beaverbrook Crescent, Burnaby, BC V3J 7W6, Canada, Stata Plan Number LMS101. Avonlea is located at Capella drive at the end of Beaverbrook Crescent, at the foot of Burnaby Mountain and was built in 1991 with 60 units in Strata and under Assertive Northwest management. It is only minutes from Burnaby Mountain Secondary, Simon Fraser University, Cameron Recreational Centre and library, Lougheed Town Centre, skytrain, Stoney Park, Lyndhurst park trails and the freeway. Most units in this 3 level complex include a 'houselike' floor plan, large bright rooms with a glowing gas fireplace, generous size master bedroom with ensuite, good sized recreation room in fully finished basement with access to attached double car garage. Units on the main floor have easy access to the backyard BBQ. Avonlea is a classy, secluded townhouse complex that is nestled in a cul-de-sac setting. Features include a private fenced yard that backs onto a lush treed greenbelt. Live at Avonlea today!
Nearby Buildings
Disclaimer: Listing data is based in whole or in part on data generated by the Real Estate Board of Greater Vancouver and Fraser Valley Real Estate Board which assumes no responsibility for its accuracy. - The advertising on this website is provided on behalf of the BC Condos & Homes Team - Re/Max Crest Realty, 300 - 1195 W Broadway, Vancouver, BC
