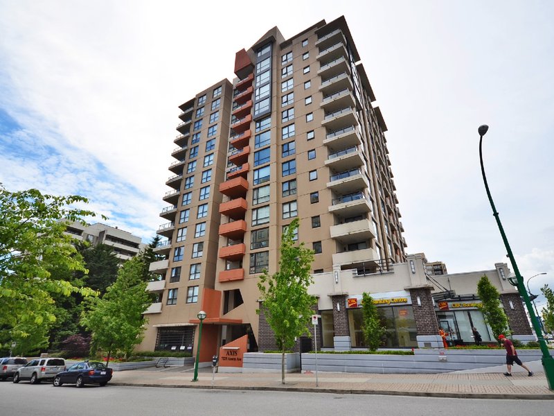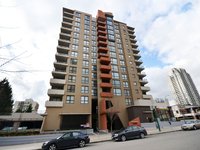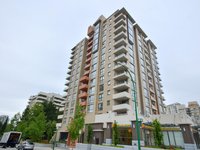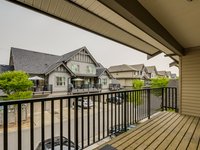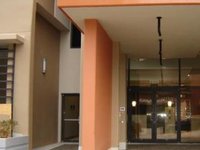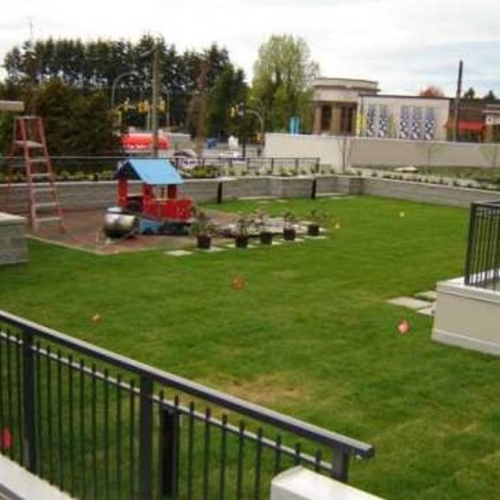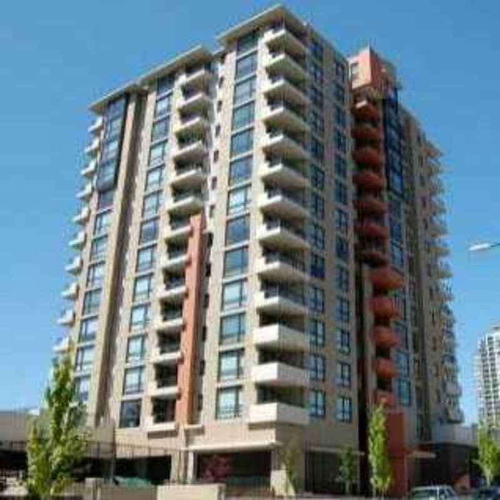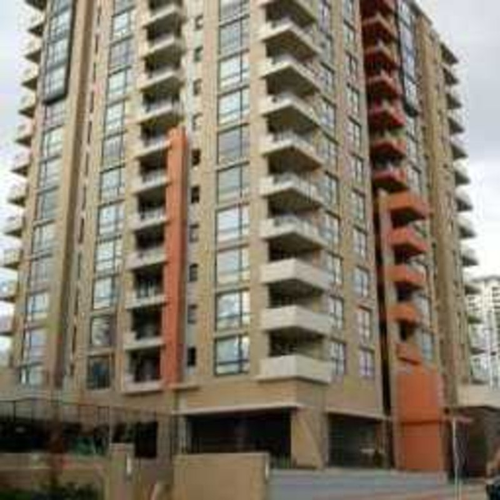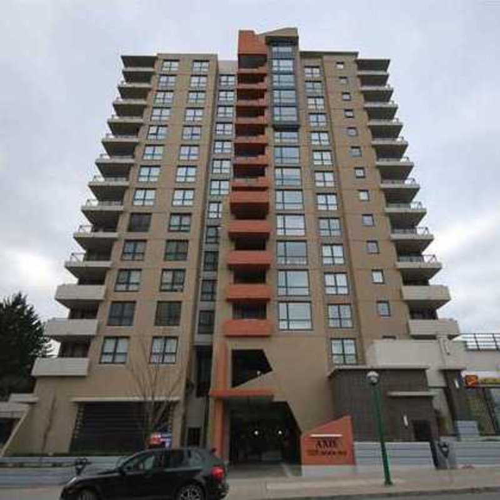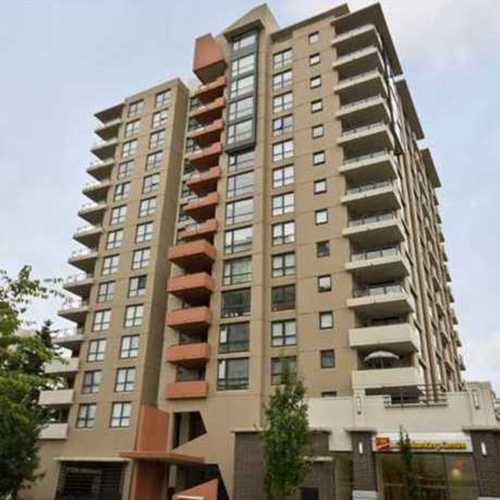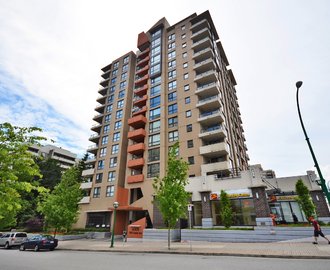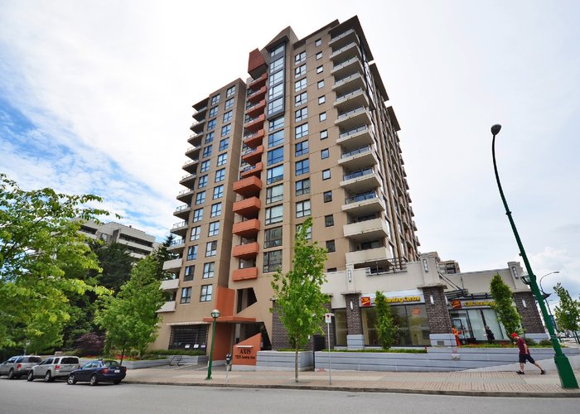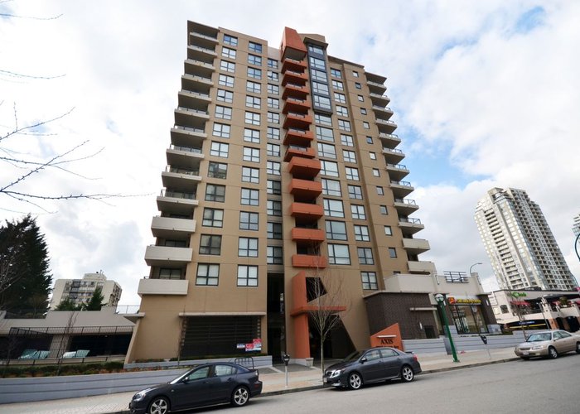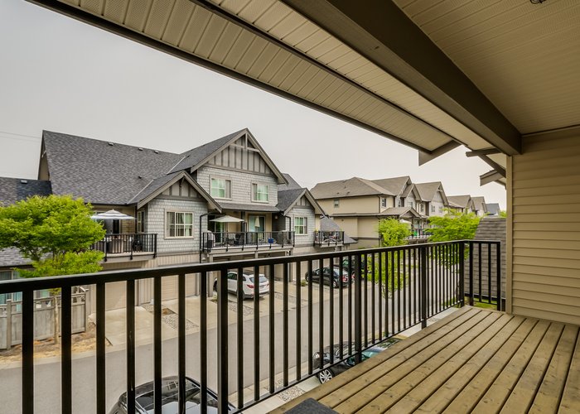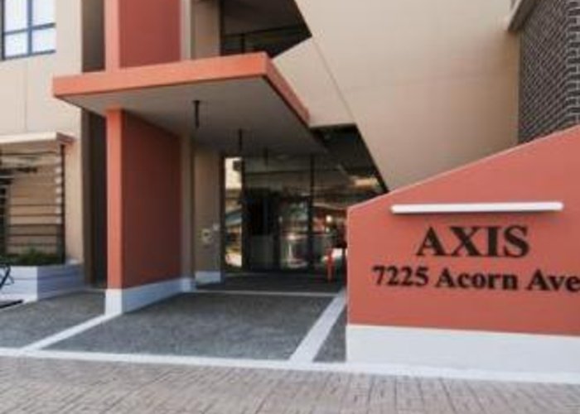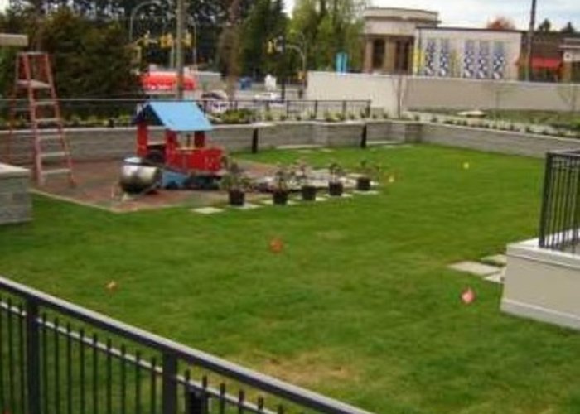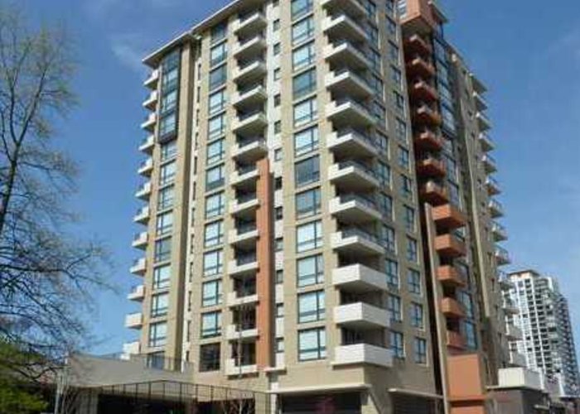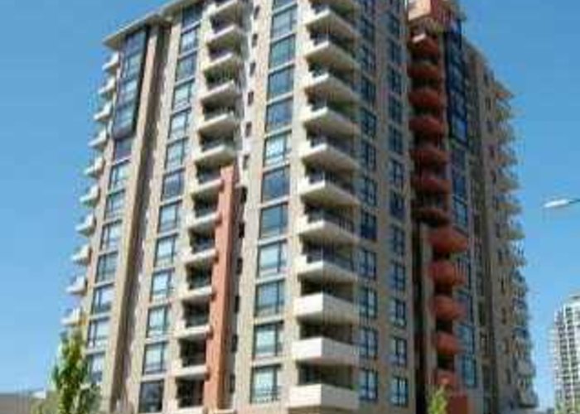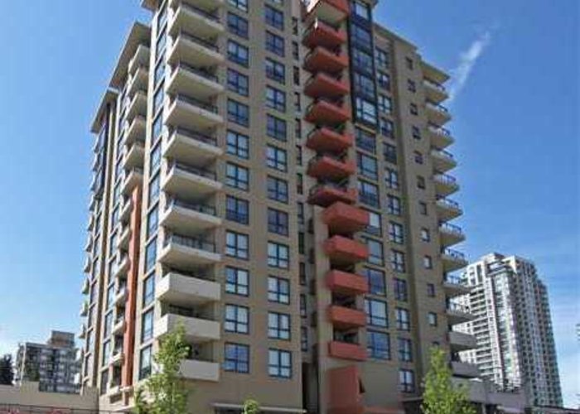Axis - 7225 Acorn Ave
Burnaby, V5E 0A9
Direct Seller Listings – Exclusive to BC Condos and Homes
For Sale In Building & Complex
| Date | Address | Status | Bed | Bath | Price | FisherValue | Attributes | Sqft | DOM | Strata Fees | Tax | Listed By | ||||||||||||||||||||||||||||||||||||||||||||||||||||||||||||||||||||||||||||||||||||||||||||||
|---|---|---|---|---|---|---|---|---|---|---|---|---|---|---|---|---|---|---|---|---|---|---|---|---|---|---|---|---|---|---|---|---|---|---|---|---|---|---|---|---|---|---|---|---|---|---|---|---|---|---|---|---|---|---|---|---|---|---|---|---|---|---|---|---|---|---|---|---|---|---|---|---|---|---|---|---|---|---|---|---|---|---|---|---|---|---|---|---|---|---|---|---|---|---|---|---|---|---|---|---|---|---|---|---|---|---|
| 04/02/2025 | 408 7225 Acorn Ave | Active | 2 | 1 | $649,000 ($823/sqft) | Login to View | Login to View | 789 | 19 | $324 | $1,814 in 2024 | RE/MAX Westcoast | ||||||||||||||||||||||||||||||||||||||||||||||||||||||||||||||||||||||||||||||||||||||||||||||
| 04/01/2025 | 1104 7225 Acorn Ave | Active | 2 | 1 | $649,900 ($807/sqft) | Login to View | Login to View | 805 | 20 | $329 | $1,865 in 2024 | 1NE Collective Realty Inc. | ||||||||||||||||||||||||||||||||||||||||||||||||||||||||||||||||||||||||||||||||||||||||||||||
| Avg: | $649,450 | 797 | 20 | |||||||||||||||||||||||||||||||||||||||||||||||||||||||||||||||||||||||||||||||||||||||||||||||||||||||
Sold History
| Date | Address | Bed | Bath | Asking Price | Sold Price | Sqft | $/Sqft | DOM | Strata Fees | Tax | Listed By | ||||||||||||||||||||||||||||||||||||||||||||||||||||||||||||||||||||||||||||||||||||||||||||||||
|---|---|---|---|---|---|---|---|---|---|---|---|---|---|---|---|---|---|---|---|---|---|---|---|---|---|---|---|---|---|---|---|---|---|---|---|---|---|---|---|---|---|---|---|---|---|---|---|---|---|---|---|---|---|---|---|---|---|---|---|---|---|---|---|---|---|---|---|---|---|---|---|---|---|---|---|---|---|---|---|---|---|---|---|---|---|---|---|---|---|---|---|---|---|---|---|---|---|---|---|---|---|---|---|---|---|---|---|
| 02/23/2025 | 605 7225 Acorn Ave | 2 | 2 | $649,900 ($781/sqft) | Login to View | 832 | Login to View | 4 | $333 | $1,922 in 2024 | |||||||||||||||||||||||||||||||||||||||||||||||||||||||||||||||||||||||||||||||||||||||||||||||||
| 07/09/2024 | 1101 7225 Acorn Ave | 2 | 2 | $735,000 ($868/sqft) | Login to View | 847 | Login to View | 85 | $305 | $1,830 in 2023 | Stilhavn Real Estate Services | ||||||||||||||||||||||||||||||||||||||||||||||||||||||||||||||||||||||||||||||||||||||||||||||||
| 04/23/2024 | 507 7225 Acorn Ave | 2 | 2 | $718,000 ($888/sqft) | Login to View | 809 | Login to View | 13 | $297 | $1,713 in 2023 | |||||||||||||||||||||||||||||||||||||||||||||||||||||||||||||||||||||||||||||||||||||||||||||||||
| Avg: | Login to View | 829 | Login to View | 34 | |||||||||||||||||||||||||||||||||||||||||||||||||||||||||||||||||||||||||||||||||||||||||||||||||||||||
Strata ByLaws
Pets Restrictions
| Pets Allowed: | 2 |
| Dogs Allowed: | Yes |
| Cats Allowed: | Yes |
Amenities

Building Information
| Building Name: | Axis |
| Building Address: | 7225 Acorn Ave, Burnaby, V5E 0A9 |
| Levels: | 15 |
| Suites: | 102 |
| Status: | Completed |
| Built: | 2009 |
| Title To Land: | Freehold Strata |
| Building Type: | Strata |
| Strata Plan: | BCS3378 |
| Subarea: | Highgate |
| Area: | Burnaby South |
| Board Name: | Real Estate Board Of Greater Vancouver |
| Management: | Aa Property Management Ltd. |
| Management Phone: | 604-207-2002 |
| Units in Development: | 102 |
| Units in Strata: | 102 |
| Subcategories: | Strata |
| Property Types: | Freehold Strata |
Building Contacts
| Marketer: |
Rennie Marketing Systems
phone: 604-682-2088 email: [email protected] |
| Architect: |
Robert Ciccozzi Architecture Inc
phone: 604-687-4741 email: [email protected] |
| Developer: |
Rykon Group
phone: 604-535-1923 |
| Management: |
Aa Property Management Ltd.
phone: 604-207-2002 email: [email protected] |
Construction Info
| Year Built: | 2009 |
| Levels: | 15 |
| Construction: | Concrete |
| Rain Screen: | Full |
| Roof: | Other |
| Foundation: | Concrete Perimeter |
| Exterior Finish: | Concrete |
Maintenance Fee Includes
| Garbage Pickup |
| Gardening |
| Hot Water |
| Management |
| Recreation Facility |
Features
| Signature Terrace-style, Oversized Balconies |
| Gorgeous Open Concept Gourmet Kitchen |
| Soaring 10 Foot Ceilings |
| Inviting Landscaped Roof Gardens For Reading And Lounging |
| Landscaped Bbq Patio For Dining And Entertaining |
| Versatile Multi-purpose Amenity Room For Group Functions |
| Convenient Fully-equipped Fitness Room |
| Spacious Children’s Play Area |
| Secure Gated Underground Parking |
| Great Bicycle And Storage Lockers |
| Elevators Keyed To Restrict Floor Access |
| Video-enterphone System With Closed-circuit Tv Surveillance Enabling Residents To Pre-screen Visitors At The Front Entrance |
| Pre-wired For High-speed Internet Access, With Additional Tele/data Lines Available |
Documents
Description
Axis - 7225 Acorn Avenue, Burnaby, BC V5E 0A9, BCS3378 - Located on Acorn Avenue and Kingsway in the popular Highgate subarea of Burnaby South - a vibrant urban community filled with local amenities, entertainment venues, recreational facilities, schools, conveniences, shopping and restaurants within a short distance away. Axis is also close to theatres, libraries and numerous parks for outdoor enjoyment. The notable landmarks around Axis include Michael J Fox Theatre, National Nikkei Heritage Centre Society, Highland Park Line, Southridge and Byrne Creek Urban Trails, Metropolis at Metrotown and Richmond Park. Direct access to the Kingsway and other major routes allows for an easy commute to surrounding destinations including Vancouver, Richmond and New Westminster. Axis is close to Stride Avenue Elementary, Taylor Park Elementary and Byrne Creek Secondary Schools, Highgate Preschool, PrimeCare Medical Clinic, Highgate Village shopping Centre, YYoga, Rona Home Centre and a wide variety of ethnic restaurants including Lhy Thai, Pizza Pizza, Me-N-Ed's Pizza Parlor, House of Wings Restaurant and Lounge Balkan House and many others.
Axis is a 15 level highrise complex built in 2009 by Rykon Group that consists of 102 units featuring signature terrace-style, gorgeous open concept gourmet kitchen and soaring 10 foot ceilings. The complex also offers inviting landscaped roof gardens for reading and lounging, landscaped BBQ patio for dining and entertaining, versatile multi-purpose amenity room for group functions, convenient fully-equipped fitness room, spacious children's play area, secure gated underground parking, great bicycle and storage lockers, elevators keyed to restrict floor access, video-enterphone system with closed-circuit TV surveillance enabling residents to pre-screen visitors at the front entrance and pre-wired for high-speed Internet access, with additional tele/data lines. Maintenance fees include garbage pickup, gardening, hot water, management and recreation facilities. Axis offers great living in the heart of the popular and safe neighbourhood.
Nearby Buildings
Disclaimer: Listing data is based in whole or in part on data generated by the Real Estate Board of Greater Vancouver and Fraser Valley Real Estate Board which assumes no responsibility for its accuracy. - The advertising on this website is provided on behalf of the BC Condos & Homes Team - Re/Max Crest Realty, 300 - 1195 W Broadway, Vancouver, BC
