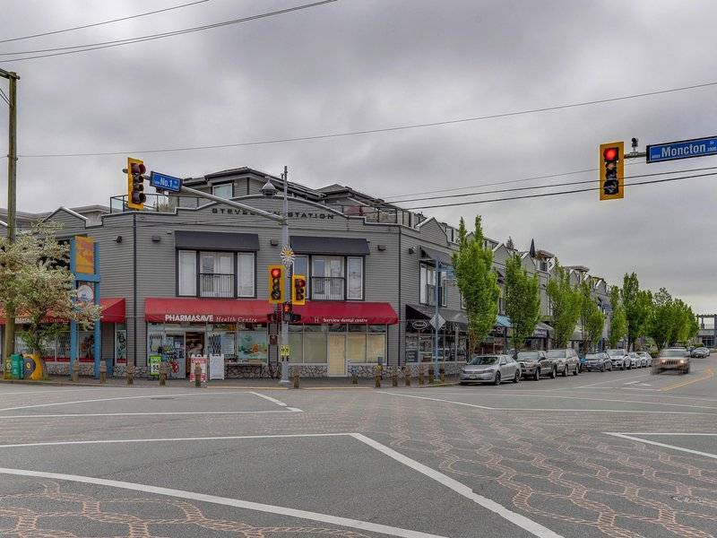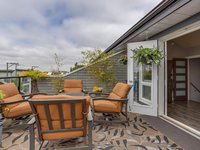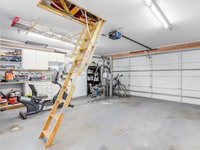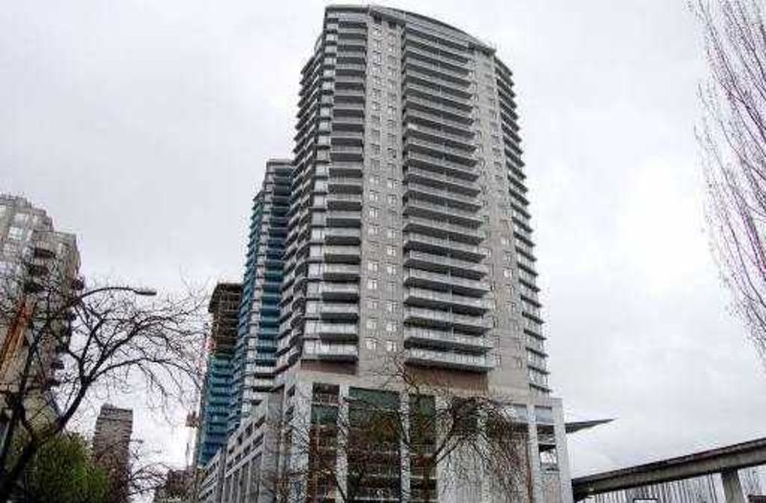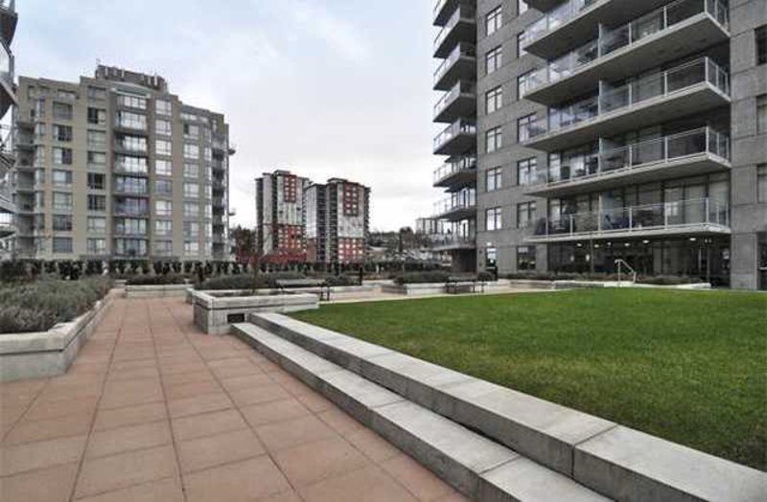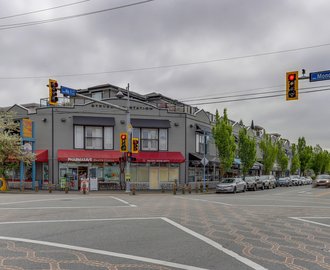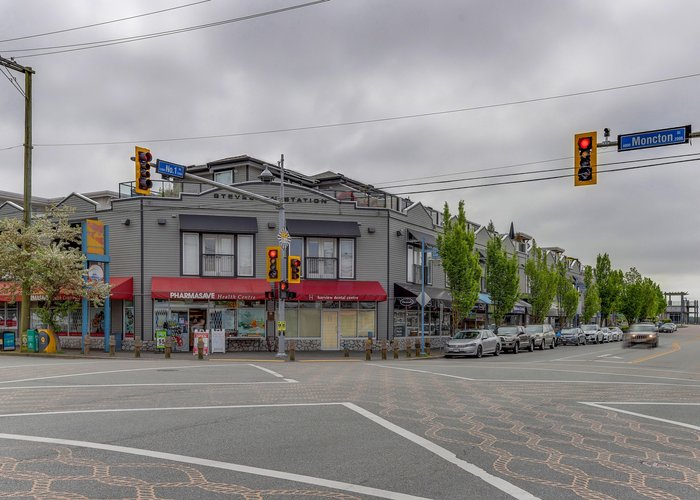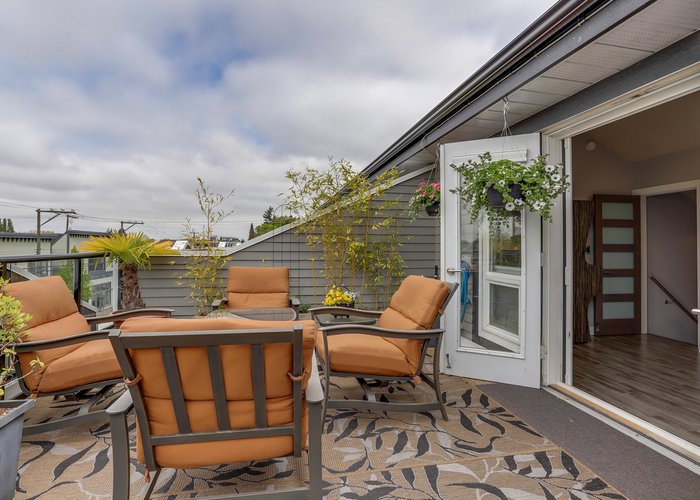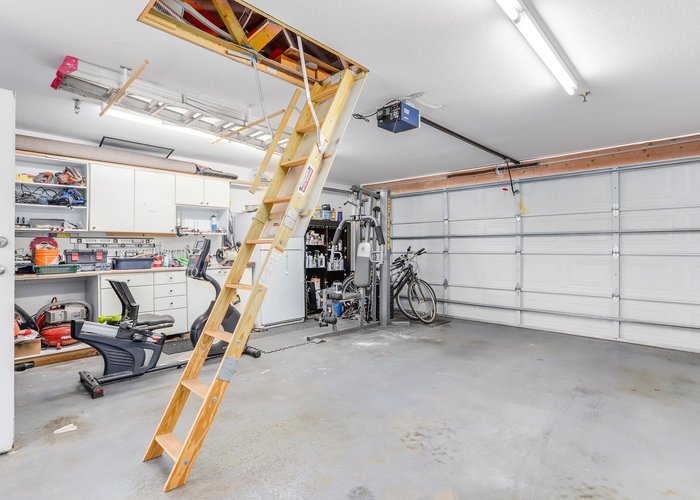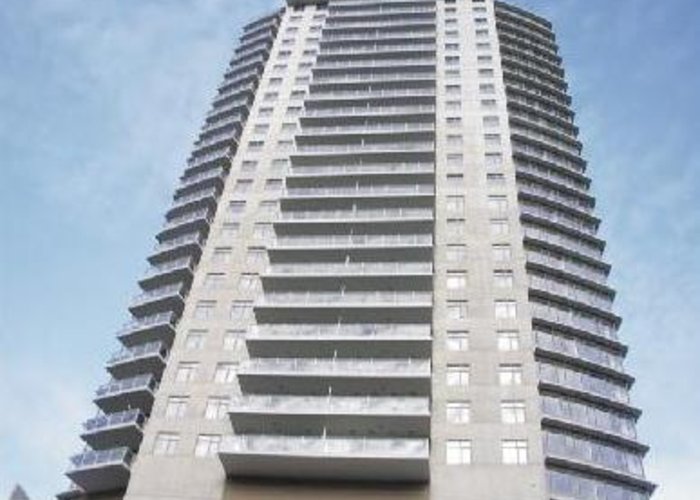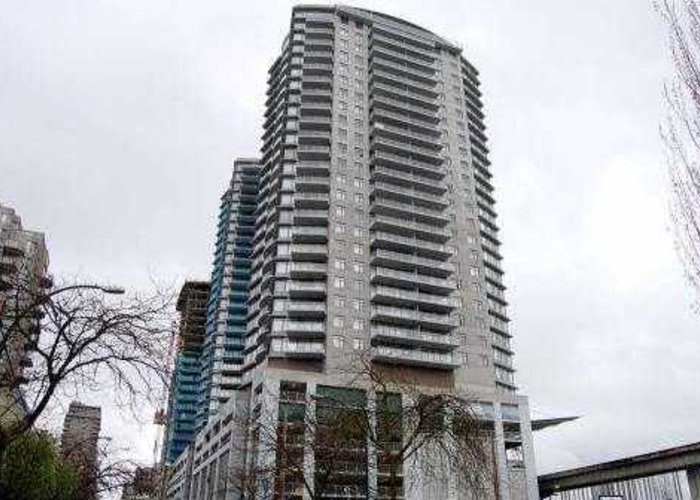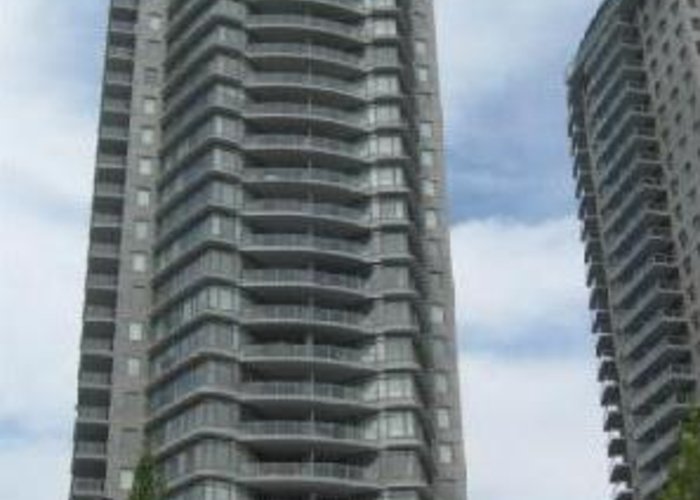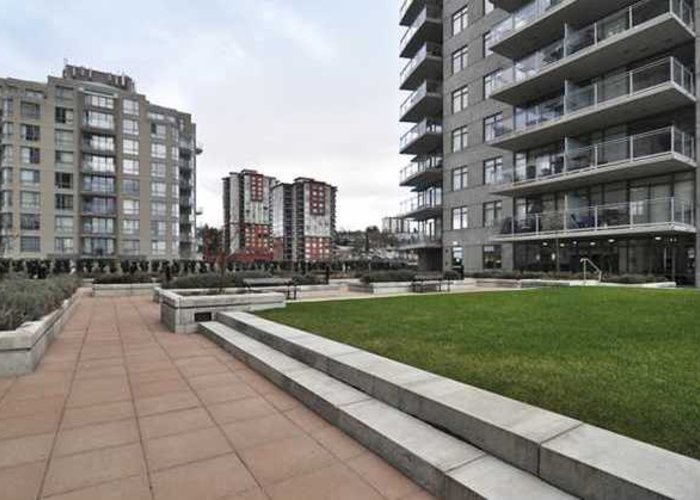Azure 1 - 898 Carnarvon Street
New Westminster, V3M 0C3
Direct Seller Listings – Exclusive to BC Condos and Homes
For Sale In Building & Complex
| Date | Address | Status | Bed | Bath | Price | FisherValue | Attributes | Sqft | DOM | Strata Fees | Tax | Listed By | ||||||||||||||||||||||||||||||||||||||||||||||||||||||||||||||||||||||||||||||||||||||||||||||
|---|---|---|---|---|---|---|---|---|---|---|---|---|---|---|---|---|---|---|---|---|---|---|---|---|---|---|---|---|---|---|---|---|---|---|---|---|---|---|---|---|---|---|---|---|---|---|---|---|---|---|---|---|---|---|---|---|---|---|---|---|---|---|---|---|---|---|---|---|---|---|---|---|---|---|---|---|---|---|---|---|---|---|---|---|---|---|---|---|---|---|---|---|---|---|---|---|---|---|---|---|---|---|---|---|---|---|
| 03/25/2025 | 2201 898 Carnarvon Street | Active | 2 | 2 | $849,990 ($685/sqft) | Login to View | Login to View | 1240 | 21 | $715 | $3,689 in 2024 | Pacific Evergreen Realty Ltd. | ||||||||||||||||||||||||||||||||||||||||||||||||||||||||||||||||||||||||||||||||||||||||||||||
| 03/24/2025 | 1002 898 Carnarvon Street | Active | 2 | 2 | $829,000 ($682/sqft) | Login to View | Login to View | 1216 | 22 | $690 | $3,526 in 2024 | RE/MAX Crest Realty | ||||||||||||||||||||||||||||||||||||||||||||||||||||||||||||||||||||||||||||||||||||||||||||||
| 03/20/2025 | 1107 898 Carnarvon Street | Active | 1 | 1 | $525,000 ($848/sqft) | Login to View | Login to View | 619 | 26 | $355 | $2,153 in 2024 | Dexter Realty | ||||||||||||||||||||||||||||||||||||||||||||||||||||||||||||||||||||||||||||||||||||||||||||||
| 03/19/2025 | 3002 898 Carnarvon Street | Active | 2 | 2 | $750,000 ($609/sqft) | Login to View | Login to View | 1231 | 27 | $3,673 in 2024 | Royal LePage Brent Roberts Realty | |||||||||||||||||||||||||||||||||||||||||||||||||||||||||||||||||||||||||||||||||||||||||||||||
| 03/11/2025 | 1908 898 Carnarvon Street | Active | 2 | 2 | $738,800 ($759/sqft) | Login to View | Login to View | 973 | 35 | $560 | $2,970 in 2024 | Macdonald Realty | ||||||||||||||||||||||||||||||||||||||||||||||||||||||||||||||||||||||||||||||||||||||||||||||
| 02/03/2025 | 2706 898 Carnarvon Street | Active | 2 | 2 | $674,000 ($817/sqft) | Login to View | Login to View | 825 | 71 | $466 | $2,709 in 0 | |||||||||||||||||||||||||||||||||||||||||||||||||||||||||||||||||||||||||||||||||||||||||||||||
| 01/23/2025 | 1910 898 Carnarvon Street | Active | 2 | 2 | $639,000 ($761/sqft) | Login to View | Login to View | 840 | 82 | $485 | $2,729 in 2024 | Goodman Commercial | ||||||||||||||||||||||||||||||||||||||||||||||||||||||||||||||||||||||||||||||||||||||||||||||
| Avg: | $715,113 | 992 | 41 | |||||||||||||||||||||||||||||||||||||||||||||||||||||||||||||||||||||||||||||||||||||||||||||||||||||||
Sold History
| Date | Address | Bed | Bath | Asking Price | Sold Price | Sqft | $/Sqft | DOM | Strata Fees | Tax | Listed By | ||||||||||||||||||||||||||||||||||||||||||||||||||||||||||||||||||||||||||||||||||||||||||||||||
|---|---|---|---|---|---|---|---|---|---|---|---|---|---|---|---|---|---|---|---|---|---|---|---|---|---|---|---|---|---|---|---|---|---|---|---|---|---|---|---|---|---|---|---|---|---|---|---|---|---|---|---|---|---|---|---|---|---|---|---|---|---|---|---|---|---|---|---|---|---|---|---|---|---|---|---|---|---|---|---|---|---|---|---|---|---|---|---|---|---|---|---|---|---|---|---|---|---|---|---|---|---|---|---|---|---|---|---|
| 10/25/2024 | 3108 898 Carnarvon Street | 3 | 2 | $748,800 ($765/sqft) | Login to View | 979 | Login to View | 4 | $560 | $3,085 in 2024 | eXp Realty | ||||||||||||||||||||||||||||||||||||||||||||||||||||||||||||||||||||||||||||||||||||||||||||||||
| 10/25/2024 | 3205 898 Carnarvon Street | 2 | 2 | $649,900 ($794/sqft) | Login to View | 818 | Login to View | 11 | $473 | $2,692 in 2024 | Oakwyn Realty Ltd. | ||||||||||||||||||||||||||||||||||||||||||||||||||||||||||||||||||||||||||||||||||||||||||||||||
| 10/16/2024 | 105 898 Carnarvon Street | 1 | 2 | $598,000 ($512/sqft) | Login to View | 1168 | Login to View | 7 | $666 | $6,184 in 2023 | |||||||||||||||||||||||||||||||||||||||||||||||||||||||||||||||||||||||||||||||||||||||||||||||||
| 09/21/2024 | 2510 898 Carnarvon Street | 2 | 2 | $665,000 ($788/sqft) | Login to View | 844 | Login to View | 6 | $485 | $2,584 in 2023 | Goodman Commercial | ||||||||||||||||||||||||||||||||||||||||||||||||||||||||||||||||||||||||||||||||||||||||||||||||
| 09/21/2024 | 1906 898 Carnarvon Street | 2 | 2 | $598,000 ($736/sqft) | Login to View | 812 | Login to View | 26 | $445 | $2,436 in 2023 | One Percent Realty Ltd. | ||||||||||||||||||||||||||||||||||||||||||||||||||||||||||||||||||||||||||||||||||||||||||||||||
| 09/02/2024 | 2007 898 Carnarvon Street | 1 | 1 | $555,000 ($898/sqft) | Login to View | 618 | Login to View | 27 | $355 | $2,036 in 2023 | |||||||||||||||||||||||||||||||||||||||||||||||||||||||||||||||||||||||||||||||||||||||||||||||||
| 08/03/2024 | 2010 898 Carnarvon Street | 2 | 2 | $670,000 ($793/sqft) | Login to View | 845 | Login to View | 17 | $485 | $2,537 in 2023 | Homeland Realty | ||||||||||||||||||||||||||||||||||||||||||||||||||||||||||||||||||||||||||||||||||||||||||||||||
| 07/06/2024 | 2802 898 Carnarvon Street | 2 | 2 | $779,900 ($655/sqft) | Login to View | 1191 | Login to View | 18 | $690 | $3,357 in 2009 | Royal LePage - Wolstencroft | ||||||||||||||||||||||||||||||||||||||||||||||||||||||||||||||||||||||||||||||||||||||||||||||||
| 06/17/2024 | 2701 898 Carnarvon Street | 2 | 2 | $829,900 ($669/sqft) | Login to View | 1240 | Login to View | 12 | $715 | $3,435 in 2023 | Hugh & McKinnon Realty Ltd. | ||||||||||||||||||||||||||||||||||||||||||||||||||||||||||||||||||||||||||||||||||||||||||||||||
| 06/15/2024 | 1705 898 Carnarvon Street | 2 | 2 | $635,000 ($776/sqft) | Login to View | 818 | Login to View | 47 | $439 | $2,401 in 2023 | Goodman Commercial | ||||||||||||||||||||||||||||||||||||||||||||||||||||||||||||||||||||||||||||||||||||||||||||||||
| 06/02/2024 | 3009 898 Carnarvon Street | 1 | 1 | $399,999 ($690/sqft) | Login to View | 580 | Login to View | 7 | $312 | $2,048 in 2023 | Royal LePage - Wolstencroft | ||||||||||||||||||||||||||||||||||||||||||||||||||||||||||||||||||||||||||||||||||||||||||||||||
| Avg: | Login to View | 901 | Login to View | 17 | |||||||||||||||||||||||||||||||||||||||||||||||||||||||||||||||||||||||||||||||||||||||||||||||||||||||
Strata ByLaws
Pets Restrictions
| Pets Allowed: | 2 |
| Dogs Allowed: | Yes |
| Cats Allowed: | Yes |
Amenities

Building Information
| Building Name: | Azure 1 |
| Building Address: | 898 Carnarvon Street, New Westminster, V3M 0C3 |
| Levels: | 32 |
| Suites: | 204 |
| Status: | Completed |
| Built: | 2009 |
| Title To Land: | Freehold Strata |
| Building Type: | Strata |
| Strata Plan: | BCS3203 |
| Subarea: | Downtown NW |
| Area: | New Westminster |
| Board Name: | Real Estate Board Of Greater Vancouver |
| Management: | Ascent Real Estate Management Corporation |
| Management Phone: | 604-431-1800 |
| Units in Development: | 204 |
| Units in Strata: | 204 |
| Subcategories: | Strata |
| Property Types: | Freehold Strata |
Building Contacts
| Official Website: | www.azureatplaza88.com/ |
| Developer: | Degelder Group |
| Management: |
Ascent Real Estate Management Corporation
phone: 604-431-1800 email: [email protected] |
Construction Info
| Year Built: | 2009 |
| Levels: | 32 |
| Construction: | Concrete |
| Rain Screen: | Full |
| Roof: | Tar And Gravel |
| Foundation: | Concrete Perimeter |
| Exterior Finish: | Concrete |
Maintenance Fee Includes
| Caretaker |
| Garbage Pickup |
| Gardening |
| Hot Water |
| Management |
| Recreation Facility |
Features
| Solid Concrete Construction Offers Superior Durability, Ease Of maintenance And Quiet Living |
| Over-height Ceilings Approximately 8'5" High |
| Oversize Windows That Maximize Natural Light |
| Cozy And Energy Efficient Electric Fireplace With Stylish Custom designed Mantle |
| Spacious Closets In Bedrooms |
| The Latest In-home Multi-media Fibre Optics Communications technology Featuring Telus Media Box |
| Wired For High-speed Internet In Living Room, Bedrooms and Den |
| Spacious, Private Open-air Balcony |
| Luxurious Soaker-tub In All Suites |
| Spacious Showers With Single Lever Pressure-balance water Controls |
| Stunning Granite Countertops |
| Concierge |
| Security Service |
| Well-lit Above-ground Parking With Video Surveillance Emergency alert Buttons And Access Security Gates |
| Expansive 9th Floor Garden Deck With Spectacular Water Views |
| Party Lounge With Access To Garden Level And Meeting Room |
| Steam Room |
| Fully Serviced State-of-the-art Exercise Facility With Showers |
| Secure Storage Lockers And Bike Stalls |
| Car Wash Area |
| Dog Wash Area |
| Engineered Hardwood Floors In Entry, Hallway, Kitchen, living Room, Dining Room And Den |
| Air Conditioning |
Description
Azure 1 - 898 Carnarvon Street, New Westminster, BC V3M 0C3, BCS3203 - Located on Carnarvon Street and Quayside Drive in the Downtown of New Westminster - a vibrant urban community filled with local amenities, entertainment venues, recreational facilities, schools, conveniences, shopping, restaurants and major shopping malls within a short distance. The notable landmarks around Azure 1 include the Riverway Golf Course, New Westminster Tennis Club, Queen's Park, Douglas College and River Market. Direct access to Columbia Street and other major routes allows for an easy commute to surrounding destinations including Richmond, Burnaby, Surrey and Vancouver. Azure 1 is in a minute walk to Graham Montessori - Daycare, Preschool, Kindergarten, Out-Of-School, close to Purpose Secondary School, Douglas College Child Care, Tipperary Park, Marketplace IGA for everyday shopping, Columbia Square Animal Hospital, New Westminster Skytrain station and a wide variety of restaurants including Burger Heaven, Cockney Kings Fish and Chips, Boston Pizza, Starbucks Coffee and many others. Azure 1 is a 32 level highrise built in 2009 by Degelder Group. This complex consists of 204 condo units. Fantastic comples features are not limited to the following: solid concrete construction that offers superior durability, ease of maintenance and quiet living, over-height ceilings approximately 8'5" high, oversize windows that maximize natural light, cozy and energy efficient electric fireplace with stylish custom designed mantle, spacious closets in bedrooms, the latest in-home multi-media fibre optics communications technology featuring TELUS Media Box, wired for high-speed internet in living room, bedrooms and den, spacious, private open-air balcony, luxurious soaker-tub in all suites, spacious showers with single lever pressure-balance
water controls, stunning granite countertops, concierge, security service, well-lit above-ground parking with video surveillance emergency, alert buttons and access security gates, expansive 9th floor garden deck with spectacular water views, party lounge with access to garden level and meeting room, steam room, fully serviced state-of-the-art exercise facility with showers, secure storage lockers and bike stalls, car wash area, dog wash area, engineered hardwood floors in entry, hallway, kitchen, living room, dining room and den, air conditioning.
Maintenance fees include caretaker, garbage pickup, gardening, hot water and management. Azure 1 offers great living in the heart of the popular and safe neighbourhood - Live here today!
Nearby Buildings
Disclaimer: Listing data is based in whole or in part on data generated by the Real Estate Board of Greater Vancouver and Fraser Valley Real Estate Board which assumes no responsibility for its accuracy. - The advertising on this website is provided on behalf of the BC Condos & Homes Team - Re/Max Crest Realty, 300 - 1195 W Broadway, Vancouver, BC
