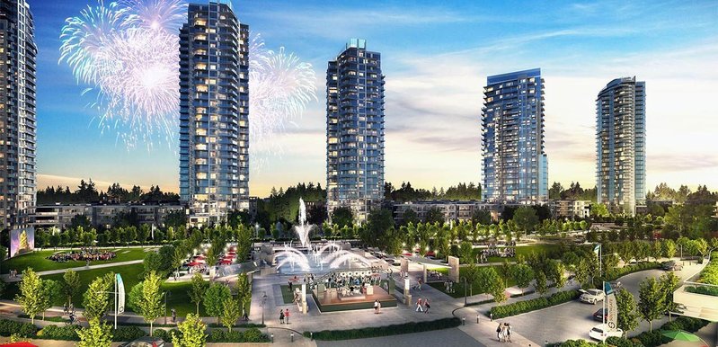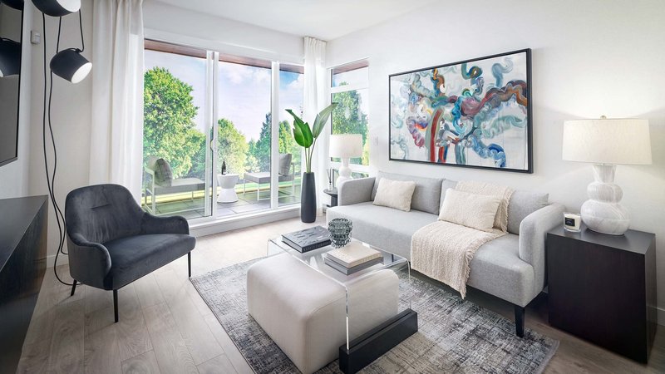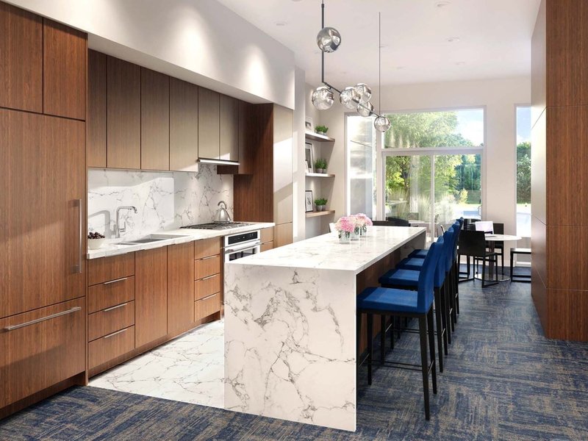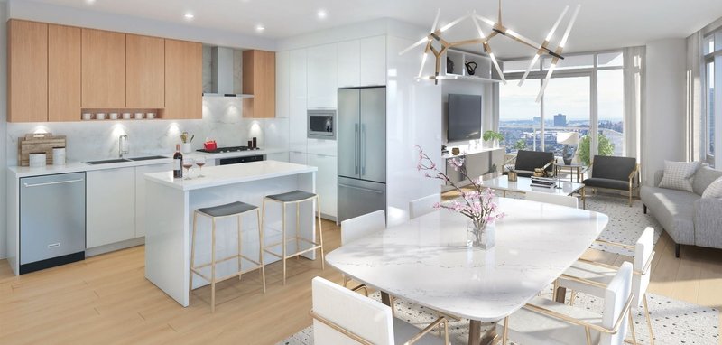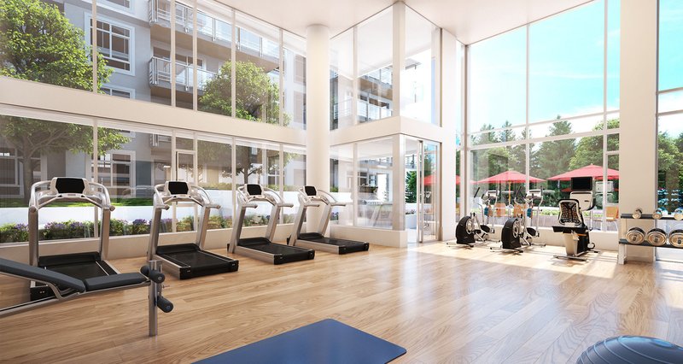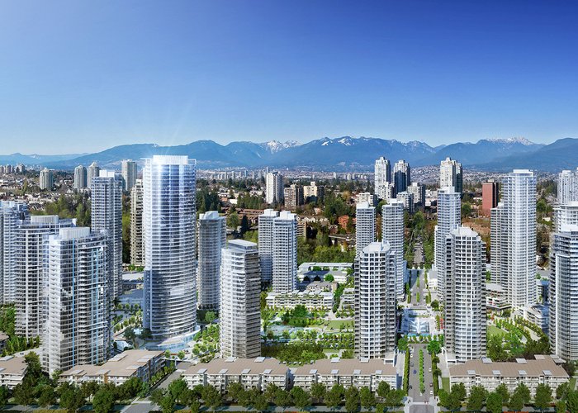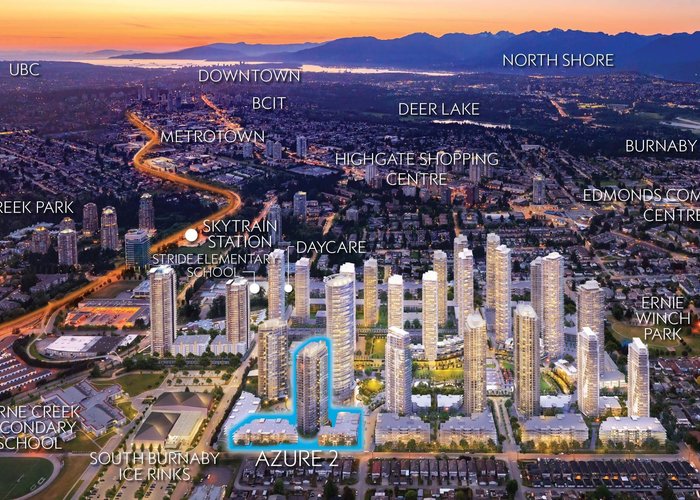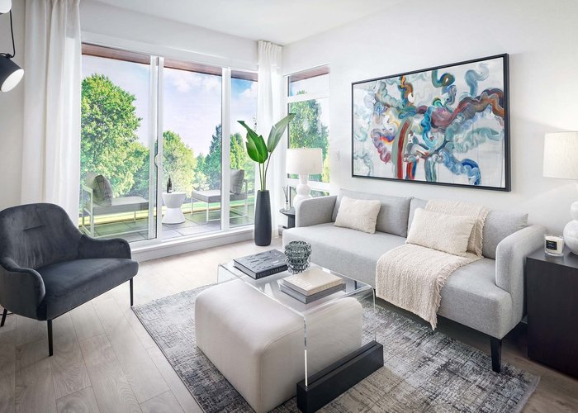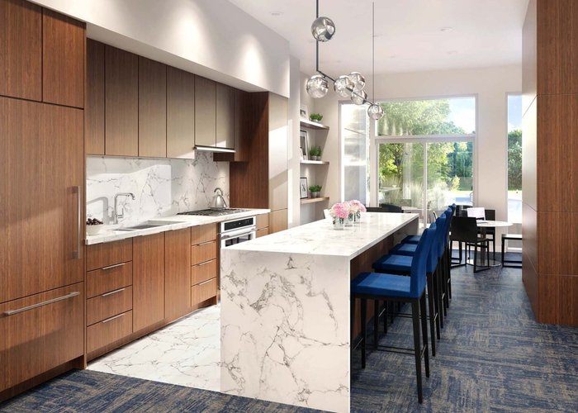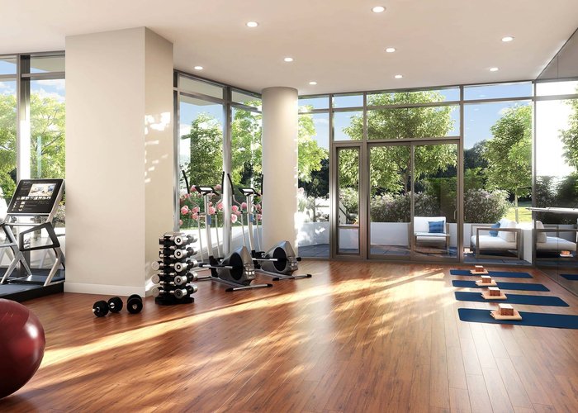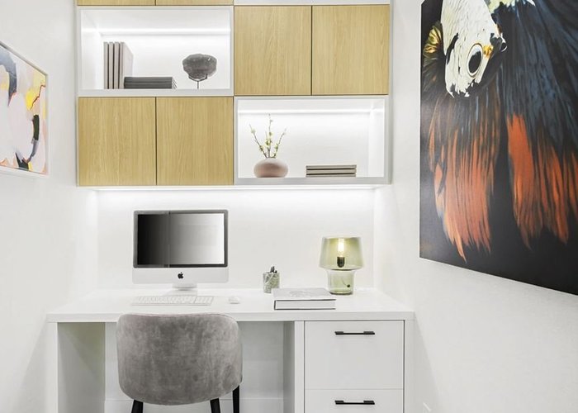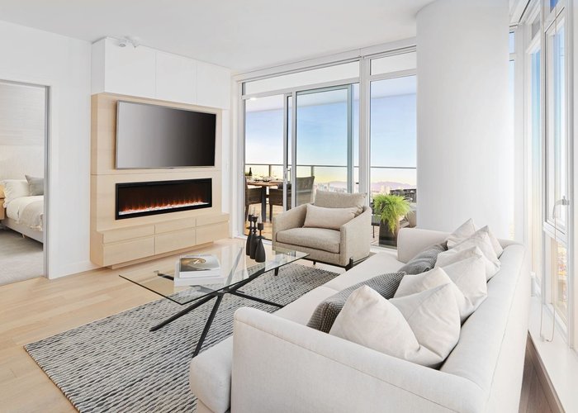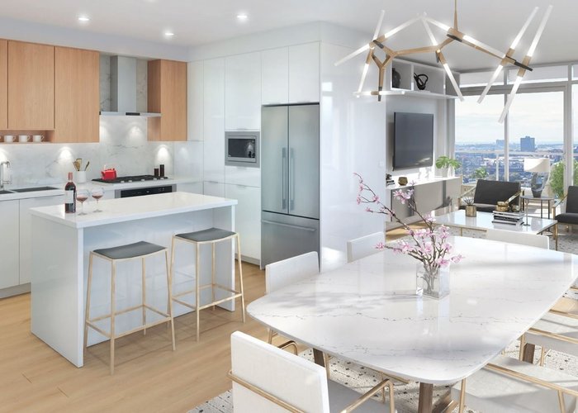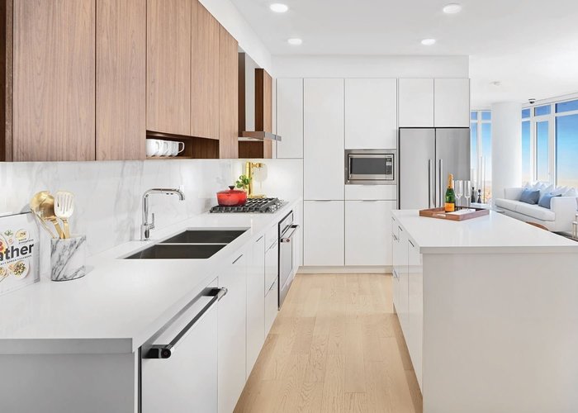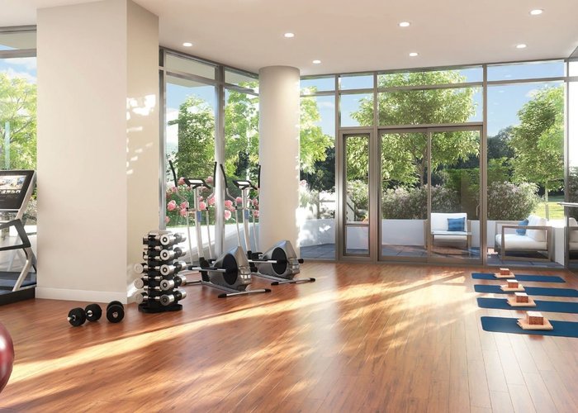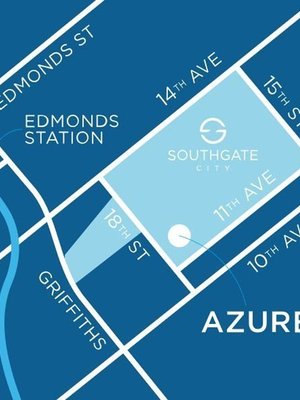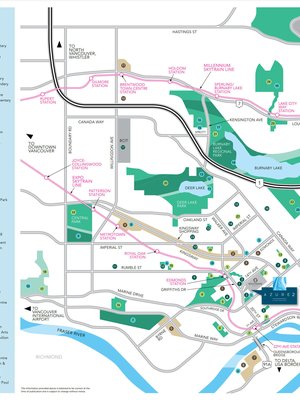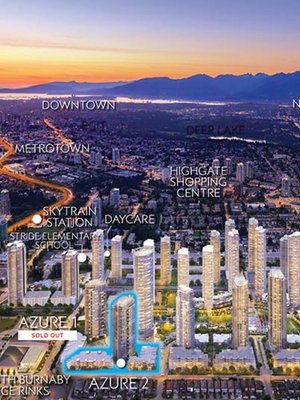Azure 2 | Cobalt Collection - 7123 11th Ave
Burnaby, V3N 2M5
Direct Seller Listings – Exclusive to BC Condos and Homes
For Sale In Building & Complex
| Date | Address | Status | Bed | Bath | Price | FisherValue | Attributes | Sqft | DOM | Strata Fees | Tax | Listed By | ||||||||||||||||||||||||||||||||||||||||||||||||||||||||||||||||||||||||||||||||||||||||||||||
|---|---|---|---|---|---|---|---|---|---|---|---|---|---|---|---|---|---|---|---|---|---|---|---|---|---|---|---|---|---|---|---|---|---|---|---|---|---|---|---|---|---|---|---|---|---|---|---|---|---|---|---|---|---|---|---|---|---|---|---|---|---|---|---|---|---|---|---|---|---|---|---|---|---|---|---|---|---|---|---|---|---|---|---|---|---|---|---|---|---|---|---|---|---|---|---|---|---|---|---|---|---|---|---|---|---|---|
| 04/08/2025 | 313 7123 11th Ave | Active | 1 | 1 | $599,000 ($880/sqft) | Login to View | Login to View | 681 | 5 | $288 | RE/MAX Crest Realty | |||||||||||||||||||||||||||||||||||||||||||||||||||||||||||||||||||||||||||||||||||||||||||||||
| 01/20/2025 | 104 7123 11th Ave | Active | 2 | 2 | $830,000 ($975/sqft) | Login to View | Login to View | 851 | 83 | $340 | Multiple Realty Ltd. | |||||||||||||||||||||||||||||||||||||||||||||||||||||||||||||||||||||||||||||||||||||||||||||||
| Avg: | $714,500 | 766 | 44 | |||||||||||||||||||||||||||||||||||||||||||||||||||||||||||||||||||||||||||||||||||||||||||||||||||||||
Sold History
| Date | Address | Bed | Bath | Asking Price | Sold Price | Sqft | $/Sqft | DOM | Strata Fees | Tax | Listed By | ||||||||||||||||||||||||||||||||||||||||||||||||||||||||||||||||||||||||||||||||||||||||||||||||
|---|---|---|---|---|---|---|---|---|---|---|---|---|---|---|---|---|---|---|---|---|---|---|---|---|---|---|---|---|---|---|---|---|---|---|---|---|---|---|---|---|---|---|---|---|---|---|---|---|---|---|---|---|---|---|---|---|---|---|---|---|---|---|---|---|---|---|---|---|---|---|---|---|---|---|---|---|---|---|---|---|---|---|---|---|---|---|---|---|---|---|---|---|---|---|---|---|---|---|---|---|---|---|---|---|---|---|---|
| 10/07/2024 | 111 7123 11th Ave | 2 | 2 | $799,000 ($935/sqft) | Login to View | 855 | Login to View | 7 | $366 | Nationwide Realty Corp. | |||||||||||||||||||||||||||||||||||||||||||||||||||||||||||||||||||||||||||||||||||||||||||||||||
| 06/24/2024 | 411 7123 11th Ave | 2 | 2 | $885,000 ($1,023/sqft) | Login to View | 865 | Login to View | 20 | $388 | ||||||||||||||||||||||||||||||||||||||||||||||||||||||||||||||||||||||||||||||||||||||||||||||||||
| 06/16/2024 | 210 7123 11th Ave | 3 | 2 | $888,888 ($960/sqft) | Login to View | 926 | Login to View | 10 | $403 | $1,965 in 2024 | Sutton Group - 1st West Realty | ||||||||||||||||||||||||||||||||||||||||||||||||||||||||||||||||||||||||||||||||||||||||||||||||
| Avg: | Login to View | 882 | Login to View | 12 | |||||||||||||||||||||||||||||||||||||||||||||||||||||||||||||||||||||||||||||||||||||||||||||||||||||||
Amenities
Other Amenities Information
|
EVERYDAY ESSENTIALS
- Concierge desk located in the tower lobby
|

Building Information
| Building Name: | Azure 2 | Cobalt Collection |
| Building Address: | 7123 11th Ave, Burnaby, V3N 2M5 |
| Levels: | 4 |
| Suites: | 321 |
| Status: | Under Construction |
| Built: | 2025 |
| Title To Land: | Freehold Strata |
| Building Type: | Strata Condos |
| Strata Plan: | EPP81619 |
| Subarea: | Edmonds BE |
| Area: | Burnaby East |
| Board Name: | Real Estate Board Of Greater Vancouver |
| Units in Development: | 321 |
| Units in Strata: | 321 |
| Subcategories: | Strata Condos |
| Property Types: | Freehold Strata |
Building Contacts
| Official Website: | azureatsouthgate.com |
| Designer: |
The Mill
phone: 604.770.1338 email: [email protected] |
| Marketer: |
Magnum Project Ltd.
phone: 604-569-3900 email: [email protected] |
| Architect: |
Integra Architecture Inc
phone: 604-688-4220 email: [email protected] |
| Developer: |
Ledingham Mcallister
phone: 604-662-3700 email: [email protected] |
Construction Info
| Year Built: | 2025 |
| Levels: | 4 |
| Construction: | Concrete Frame |
Features
first Impressions Contemporary West Coast Inspired Design By Award-winning Integra Architecture |
| Lush And Expansive Landscaping Throughout |
| Welcoming Lobby With Luxurious Seating Area |
| Well-lit Pedestrian Walkways And Common Areas |
| Within Easy Walking Distance Of Skytrain, Schools, Shopping And Conveniences Of City Living |
your Individual Home Your Choice Of Two Designer Palettes Curated By The Mill Design Group: |
- Sheen (light And Fresh) |
| Kitchen And Living Areas Include Contemporary Laminate Flooring With The Option To Upgrade To Engineered Hardwood* |
| Full-size, Front-loading, Energy-efficient Washer And Dryer By Whirlpool |
| Pre-wired For High-speed Internet And Digital Cable Access |
| Generous Balconies And Garden Patios With Outdoor Lighting And Exterior Outlets |
| Conveniently Located Cable And Data Outlets In Living Room, Some Bedrooms And Workspace/den |
crafted Kitchens Soft-close, Full-height Cabinetry With Islands In Most Homes |
| Contemporary Chrome Hardware On Lower Cabinetry |
| Brilliant Illumination With Led Fixtures And Under-cabinet Lighting |
| Low Maintenance Quartz Countertops With Contemporary Tile Backsplash |
| Usb Outlet For Convenient Charging |
| Cook And Entertain With Full-size Stainless-steel Appliances: |
- 5 Element, Ceramic-glass Cooktop And Even-heat Range Oven By Kitchenaid |
| Single-lever Kohler ‘purist’ Kitchen Faucet With Integral Pull-down Spray Nozzle |
rest & Retreat Spacious Walk-in Or Walk-through Closet In Master Bedrooms |
| Contemporary Light Fixtures In All Bedrooms |
| Modern, Frameless-glass And Tile Shower With Premium Kohler Fixtures |
| Large Soaker Tub With Contemporary Tile Surround In Main Bathrooms |
| Large, Clean-edged Vanity Mirror With Overhead Led Pot Lighting In All Bathrooms |
| Flush-mount Led Pot Light Over The Shower Or Tub |
| Quartz Vanity Countertop With Undermount Sink And Soft Lighting And Premium Kohler Fixtures |
| Soft-close Cabinetry With Contemporary, Chrome Hardware On Lower Cabinetry |
| Euro-style Porcelain Tile Flooring In All Bathrooms |
peace Of Mind Entry Phone With Security Camera(s) Outside Main Lobby And Parkade Entrance |
| Two Key Fob Entry Devices Provide Access To Lobby, All Amenity Spaces And Bright, Secure Parkade |
| All Homes Include Energy-efficient, Low E, Double-glazed Windows And Sliding Doors |
| In-suite Wireless Security System In All Ground-floor Access Homes |
| Fire Alarm And Smoke Detector In All Homes |
| One Personal Bicycle-sized Storage Locker And Parking Space Provided For Each Home |
| Travelers Insurance Providing Home Warranty Coverage For: - 2-year Materials And Labour Warranty |
- 5-year Building Envelope Warranty |
optional Upgrades* Engineered Hardwood Flooring In Main Living Area |
| Window Screens |
| Security System |
Description
Azure 2 | Cobalt Collection - 7123 11th Avenue, Burnaby, BC V3N 2M5, Canada. Crossroads are 11th Avenue and 18th Street. Strata plan number EPP81619. This development is 4 storeys. Developed by Ledingham McAllister. Contemporary West Coast inspired design by award-winning Integra Architecture. Your choice of two designer palettes curated by The Mill Design Group.
The Cobalt and Indigo Collections at Azure 2 are created specifically for those excited to become a part of this new landmark community but prefer the more cozy and intimate setting of a boutique hotel. From one bed and den homes with spacious garden patios to three bedroom homes for growing families, the Cobalt and Indigo Collections at Azure 2 offer you access to all the world-class amenities that you have come to expect in our communities.
Other Buildings in Complex
| Name | Address | Active Listings |
|---|---|---|
| Azure 2 | High-Rise Collection | 7769 Park Cres, Burnaby | 9 |
| Azure 2 | Indigo Collection | 7799 17th St, Burnaby | 2 |
Nearby Buildings
Disclaimer: Listing data is based in whole or in part on data generated by the Real Estate Board of Greater Vancouver and Fraser Valley Real Estate Board which assumes no responsibility for its accuracy. - The advertising on this website is provided on behalf of the BC Condos & Homes Team - Re/Max Crest Realty, 300 - 1195 W Broadway, Vancouver, BC




