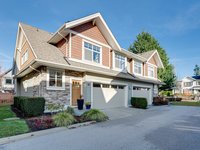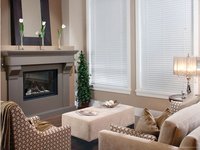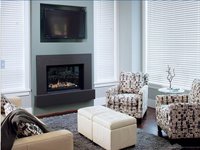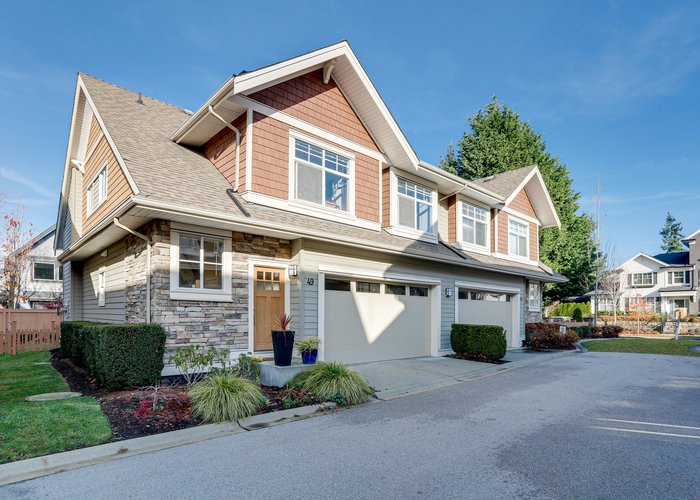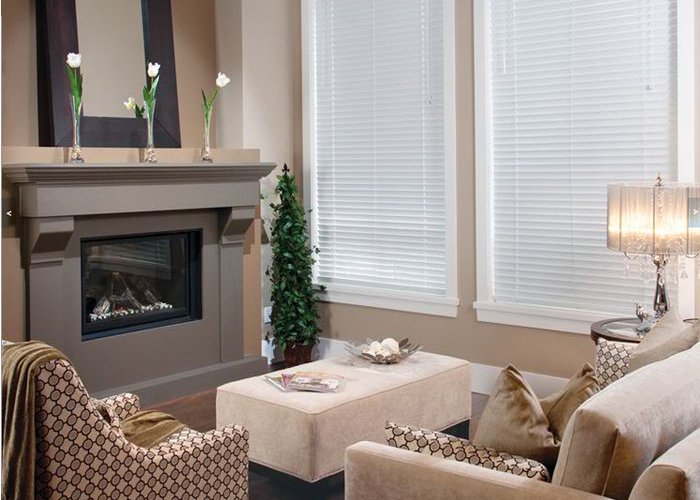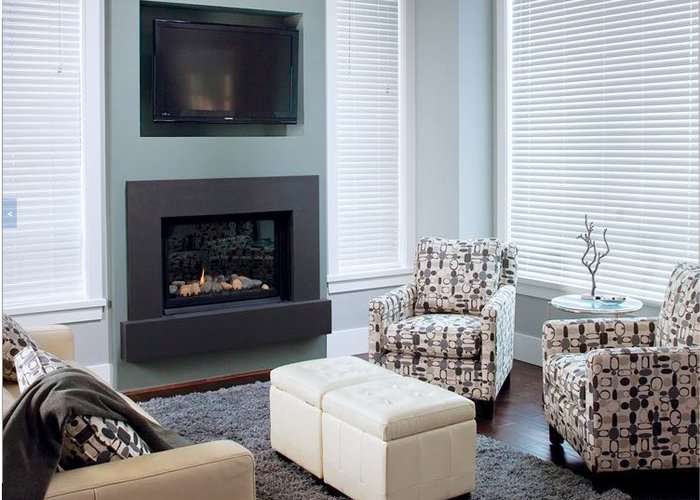Azure West - 2453 163 Street
Surrey, V3S 8N6
Direct Seller Listings – Exclusive to BC Condos and Homes
For Sale In Building & Complex
| Date | Address | Status | Bed | Bath | Price | FisherValue | Attributes | Sqft | DOM | Strata Fees | Tax | Listed By | ||||||||||||||||||||||||||||||||||||||||||||||||||||||||||||||||||||||||||||||||||||||||||||||
|---|---|---|---|---|---|---|---|---|---|---|---|---|---|---|---|---|---|---|---|---|---|---|---|---|---|---|---|---|---|---|---|---|---|---|---|---|---|---|---|---|---|---|---|---|---|---|---|---|---|---|---|---|---|---|---|---|---|---|---|---|---|---|---|---|---|---|---|---|---|---|---|---|---|---|---|---|---|---|---|---|---|---|---|---|---|---|---|---|---|---|---|---|---|---|---|---|---|---|---|---|---|---|---|---|---|---|
| 04/07/2025 | 13 2453 163 Street | Active | 4 | 4 | $1,399,000 ($515/sqft) | Login to View | Login to View | 2716 | 10 | $625 | $4,688 in 0 | RE/MAX Colonial Pacific Realty | ||||||||||||||||||||||||||||||||||||||||||||||||||||||||||||||||||||||||||||||||||||||||||||||
| Avg: | $1,399,000 | 2716 | 10 | |||||||||||||||||||||||||||||||||||||||||||||||||||||||||||||||||||||||||||||||||||||||||||||||||||||||
Sold History
| Date | Address | Bed | Bath | Asking Price | Sold Price | Sqft | $/Sqft | DOM | Strata Fees | Tax | Listed By | ||||||||||||||||||||||||||||||||||||||||||||||||||||||||||||||||||||||||||||||||||||||||||||||||
|---|---|---|---|---|---|---|---|---|---|---|---|---|---|---|---|---|---|---|---|---|---|---|---|---|---|---|---|---|---|---|---|---|---|---|---|---|---|---|---|---|---|---|---|---|---|---|---|---|---|---|---|---|---|---|---|---|---|---|---|---|---|---|---|---|---|---|---|---|---|---|---|---|---|---|---|---|---|---|---|---|---|---|---|---|---|---|---|---|---|---|---|---|---|---|---|---|---|---|---|---|---|---|---|---|---|---|---|
| 12/13/2024 | 32 2453 163 Street | 4 | 4 | $1,349,000 ($523/sqft) | Login to View | 2581 | Login to View | 94 | $625 | $4,671 in 2024 | Homelife Benchmark Realty Corp. | ||||||||||||||||||||||||||||||||||||||||||||||||||||||||||||||||||||||||||||||||||||||||||||||||
| 11/18/2024 | 42 2453 163 Street | 4 | 4 | $1,338,000 ($492/sqft) | Login to View | 2718 | Login to View | 71 | $625 | $4,677 in 2024 | Pacific Evergreen Realty Ltd. | ||||||||||||||||||||||||||||||||||||||||||||||||||||||||||||||||||||||||||||||||||||||||||||||||
| Avg: | Login to View | 2650 | Login to View | 83 | |||||||||||||||||||||||||||||||||||||||||||||||||||||||||||||||||||||||||||||||||||||||||||||||||||||||
Strata ByLaws
Pets Restrictions
| Pets Allowed: | 2 |
| Dogs Allowed: | Yes |
| Cats Allowed: | Yes |
Amenities
Building Information
| Building Name: | Azure |
| Building Address: | 2453 163 Street, Surrey, V3S 8N6 |
| Levels: | 3 |
| Suites: | 50 |
| Status: | Completed |
| Built: | 2010 |
| Title To Land: | Freehold Strata |
| Building Type: | Strata |
| Strata Plan: | BCS3580 |
| Subarea: | Grandview Surrey |
| Area: | South Surrey White Rock |
| Board Name: | Fraser Valley Real Estate Board |
| Management: | Leonis Management & Consultants Ltd. |
| Management Phone: | 604-575-5474 |
| Units in Development: | 76 |
| Units in Strata: | 50 |
| Subcategories: | Strata |
| Property Types: | Freehold Strata |
Building Contacts
| Marketer: |
Mark Lofthouse & Steve Anderson
phone: 604-538-2125 email: [email protected] |
| Architect: |
Barnett Dembek Architects
phone: (604) 597-7100 |
| Management: |
Leonis Management & Consultants Ltd.
phone: 604-575-5474 email: [email protected] |
Strata Information
| Strata: | BCS3580 |
| Mngmt Co.: | Leonis Management & Consultants Ltd. |
| Units in Development: | 76 |
| Units in Strata: | 50 |
Other Strata Information
Marketing: Mark Lofthouse & Steve Andersen 604-538-2125 |
Construction Info
| Year Built: | 2010 |
| Levels: | 3 |
| Construction: | Frame - Wood |
| Rain Screen: | Full |
| Roof: | Asphalt |
| Foundation: | Concrete Perimeter |
| Exterior Finish: | Mixed |
Maintenance Fee Includes
| Garbage Pickup |
| Gardening |
Features
|
| Custom Cloak Area Keeps Entry Airy And Organized |
| Vaulted Loft Area, High Windows And 10-foot Ceilings With Crown Moulding On Main Floor Create An Incomparable Sense Of Spaciousness |
| Engineered Hardwood Floor With Custom Silent Floor System In The Living Area |
| Designer Light Fixtures Complement Each Home's Inspired Interior Decor |
| Entire Home Roughed In For Security System, Audio System, Internet 'smart' System And Vacuum |
| Exquisite Gas Or Electric Fireplaces |
innovative Kitchens Huge Kitchen With All Oven And Cooktop |
| Granite Countertops Combine Great Elegance With Robust Practically |
| Contemporary Ecowood Weinge Slab Doors Or Classic Shaker Bevel Maple Cabinets |
sumptuous Bathrooms Relax And Revive In The Exceptional Ensuites Featuring Custom Designed Cabinetry, Granite Countertops, Undermount Sinks, Raised 66" Soaker Tub With Shower |
welcoming Landscaping, Wide Open Spaces Preserved Mature Trees That Complement Generous Landscape Design |
| Select Grade Cedar Fencing Wuth Stone Entry Gate Posts Surrounds The Development |
| Fully Fenced, Spacious Rear Yards Complete With Paving Stone Patio |
| Gas Outlets Provided To All Rear Patios |
| All Home Exteriors Finished With Country Ledgestone, Premium Grade Double Stained Cedar Shingles And Hardy Plank Siding, And Hand Stained Entry Doors. |
Documents
Description
Azure – 2453 163rd Street, Surrey, BC, V3S 8N6, Strata Plan No. BCS3580, 3 levels, 76 townhouses, built 2009. Located at 163rd Street and 24th Avenue in South Surrey, Azure townhomes at 2453 & 2456 163rd street are a stylish collection of 76 townhouses designed by Maciej Dembek, Barnett Dembek Architects Inc. The casual West Coast architecture and design of these Surrey homes at Azure townhomes is truly stunning and complimentary of the surrounding neighborhoods, the homebuyers can enjoy open concept floor plans, large back yards, engineered hardwood flooring, concrete surrounding the fireplaces, vaulted soaring over height ceilings, large kitchen spaces with center islands, granite countertops, and a chandelier. Other great features at the Azure townhomes include side by side laundry with a work area table top for folding and ironing in addition to hinged heritage doors, soft under cabinet task lighting and dual sinks too. As far as community amenities are concerned, Azure townhomes will give residents plenty of options that include a lounge area with a full catering style kitchen, big screen TV with sound system, pool table, outdoor fit pit area, fireside lounge and low maintenance strata fees. Situated at the heart of Morgan Heights, grocery, retail and services, everything is just next door to you. Also you will find spectacular beaches, golf courses, biking and walking trails and generous green spaces that are as free flowing and open as the expansive homes at Azure.

Other Buildings in Complex
| Name | Address | Active Listings |
|---|---|---|
| 2453 Alley, | 1 | |
| Azure | 2453 163rd Street, Surrey | 1 |
| Azure | 2456 163rd Street | 1 |
Nearby Buildings
| Building Name | Address | Levels | Built | Link |
|---|---|---|---|---|
| 2453 Alley | 3 | 0000 | ||
| Azure | 2453 163RD Street, Grandview Surrey | 3 | 2010 | |
| Azure | 0 163 Street, Grandview Surrey | 0 | 2009 | |
| Azure East | 2456 163 Street, Grandview Surrey | 3 | 2010 | |
| Azure | 2456 163RD Street, Grandview Surrey | 2 | 2010 | |
| Soho 2 | 2280 163RD Street, Morgan Creek | 3 | 2018 | |
| Abbey Road | 2469 164TH Street, Grandview Surrey | 3 | 2012 | |
| Soho | 16336 23A Avenue, Grandview Surrey | 3 | 2017 | |
| Breeze | 0 Ave, Grandview Surrey | 3 | 2013 | |
| Breeze | 16222 23A Avenue, Grandview Surrey | 3 | 2013 | |
| Breeze | 0 Ave, Grandview Surrey | 0 | 2013 | |
| Breeze | 16223 23A Avenue, Grandview Surrey | 3 | 2012 | |
| Glenmore | 2450 161A Street, Grandview Surrey | 3 | 2008 | |
| Quinn | 16355 23 Ave, Grandview Surrey | 3 | 2017 | |
| Highland Park | 2501 161A Street, Grandview Surrey | 3 | 2010 | |
| Elevate AT The Hamptons | 16458 23 Avenue, Sunnyside Park Surrey | 3 | 2014 |
Disclaimer: Listing data is based in whole or in part on data generated by the Real Estate Board of Greater Vancouver and Fraser Valley Real Estate Board which assumes no responsibility for its accuracy. - The advertising on this website is provided on behalf of the BC Condos & Homes Team - Re/Max Crest Realty, 300 - 1195 W Broadway, Vancouver, BC

