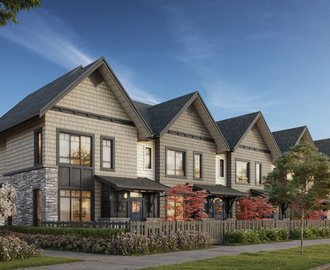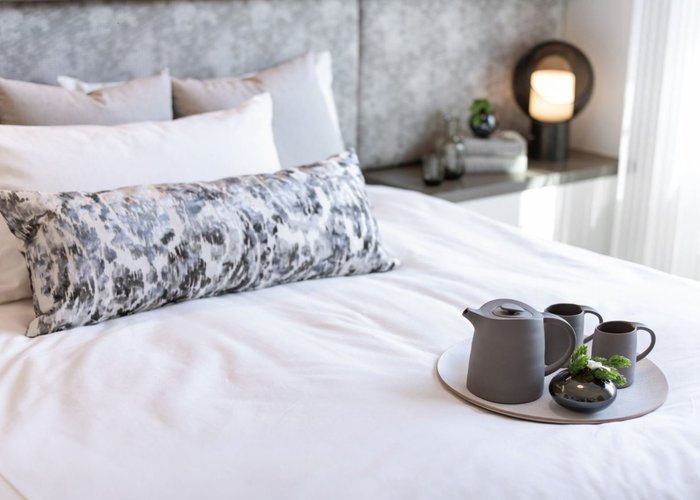Ballantree - 1350 Mitchell Street
Coquitlam, V3E 3H2
Direct Seller Listings – Exclusive to BC Condos and Homes
Sold History
| Date | Address | Bed | Bath | Asking Price | Sold Price | Sqft | $/Sqft | DOM | Strata Fees | Tax | Listed By | ||||||||||||||||||||||||||||||||||||||||||||||||||||||||||||||||||||||||||||||||||||||||||||||||
|---|---|---|---|---|---|---|---|---|---|---|---|---|---|---|---|---|---|---|---|---|---|---|---|---|---|---|---|---|---|---|---|---|---|---|---|---|---|---|---|---|---|---|---|---|---|---|---|---|---|---|---|---|---|---|---|---|---|---|---|---|---|---|---|---|---|---|---|---|---|---|---|---|---|---|---|---|---|---|---|---|---|---|---|---|---|---|---|---|---|---|---|---|---|---|---|---|---|---|---|---|---|---|---|---|---|---|---|
| 02/17/2025 | 137 1350 Mitchell Street | 4 | 4 | $1,288,800 ($664/sqft) | Login to View | 1942 | Login to View | 74 | $309 | $4,601 in 2024 | Royal LePage West Real Estate Services | ||||||||||||||||||||||||||||||||||||||||||||||||||||||||||||||||||||||||||||||||||||||||||||||||
| 08/25/2024 | 106 1350 Mitchell Street | 4 | 4 | $1,329,000 ($828/sqft) | Login to View | 1606 | Login to View | 115 | $247 | $3,277 in 2022 | |||||||||||||||||||||||||||||||||||||||||||||||||||||||||||||||||||||||||||||||||||||||||||||||||
| 06/21/2024 | 124 1350 Mitchell Street | 4 | 4 | $1,435,000 ($652/sqft) | Login to View | 2200 | Login to View | 10 | $332 | $3,691 in 2022 | Oakwyn Realty Ltd. | ||||||||||||||||||||||||||||||||||||||||||||||||||||||||||||||||||||||||||||||||||||||||||||||||
| Avg: | Login to View | 1916 | Login to View | 66 | |||||||||||||||||||||||||||||||||||||||||||||||||||||||||||||||||||||||||||||||||||||||||||||||||||||||
Amenities
Other Amenities Information
|
Amenities
|

Building Information
| Building Name: | Ballantree |
| Building Address: | 1350 Mitchell Street, Coquitlam, V3E 3H2 |
| Levels: | 2-3 |
| Suites: | 75 |
| Status: | Under Construction |
| Built: | 2023 |
| Title To Land: | Freehold Strata |
| Building Type: | Strata Townhouses |
| Strata Plan: | EPP82845 |
| Subarea: | Burke Mountain |
| Area: | Coquitlam |
| Board Name: | Real Estate Board Of Greater Vancouver |
| Units in Development: | 75 |
| Units in Strata: | 75 |
| Subcategories: | Strata Townhouses |
| Property Types: | Freehold Strata |
Building Contacts
| Official Website: | polyhomes.com/community/ballantree |
| Developer: | Polygon Homes |
Construction Info
| Year Built: | 2023 |
| Levels: | 2-3 |
| Construction: | Frame - Wood |
Features
welcome Home Situated In Coquitlam’s Picturesque Burke Mountain Neighbourhood, Ballantree Is Polygon’s Newest Addition To This Nature-filled, Family- Friendly Community |
| A Limited Collection Of 75 Craftsman- Style Townhome Residences Features Unique Detailing, Such As Welcoming Large Overhangs With Natural Wood Soffits, Stone Masonry, Shingle Siding, Wood Bracket Accents, Planter Boxes And Decorative Touches (most Homes) |
| Expansive Windows Fill Homes With Light |
| Streetscapes And Pathways Impress With Wood Picket Fencing And Individual Entry Gates (some Homes) |
| Entertain On Generous Decks Or Patios And Enjoy Outdoor Living In Your Own Yard |
| Heritage-style, Custom-coloured Fibreglass Front Entry Doors Are Accented With Satin Nickel Hardware, Glass Panels And Transom Windows. |
| Custom Entry Plaques, With Lighting And Doorbell, Welcome You Home |
inspired Interiors Warm Wood Laminate Floors Throughout The Main Level Set The Tone For Rich Design Throughout |
| Enjoy The Convenience Of A Main Floor Powder Room In Every Home |
| Heritage-style Wood Doors Enhanced With Brushed Chrome Hardware Complement The Interiors |
| Your Choice Of Two Designer Colour Schemes: Ivory And Sand |
| 9' Ceilings On The Main Floor Add An Elegant, Airy Ambience |
| Plush And Durable Carpeting In Hallways And Bedrooms Puts Comfort At Your Feet |
| Expansive Low-e Windows Let All The Sunshine In While Improving Energy Efficiency |
| Convenient Horizontal Mini Blinds On Windows And Vertical Blinds On Sliding Doors Included |
| Enjoy A Comfortable Environment With Electric Baseboard Heat And Individually Controlled Thermostats |
kitchens That Captivate Modern Flat-panel Cabinetry In Light Wood Or Matte White Is Elegantly Matched With Contemporary Brushed Chrome Pulls |
| Cabinets And Drawers Feature Soft-close Hardware |
| Experience The Luxury Of An Expansive Kitchen Island, Engineered Stone Countertops And Full-height Marble Tile Backsplash |
| Sleek Stainless Steel Appliances By: |
– 36" 20-cubic-foot Energy Startmfrench Door Refrigerator With Water Dispenser And Ice Maker |
| Light Up Your Work Area With Contemporary Pot Lights |
| Roll-out Recycling Bins Under The Kitchen Sink Make It Easy To Do Your Part For The Environment |
bathrooms That Pamper Enjoy The Convenience Of A Main Floor Powder Room, With Stylish Porcelain Tile Flooring And A Contemporary Vanity Sink |
| Retreat To The Master Ensuite, Featuring A Spa-inspired Shower With Bench, Built-in Niche (some Homes), Frameless Door And Rain Shower Head With Wand, And A Luxurious Soaker Tub (some Homes) |
| Vanities Feature Engineered Stone Counters, Dual Rectangular Porcelain Sinks And Oversized Floating Mirrors |
| Main Bathrooms Feature A Bathtub With Porcelain Tile Surround, Rectangular Porcelain Sink, Porcelain Tile Flooring, Engineered Stone Countertops And Vanity Lighting |
| All Bathrooms Feature Custom Flat-panel Cabinetry Matched With Decorative Brushed Chrome Pulls, Porcelain Tile Flooring And Dual-flush Water Closets |
making Life Simple All Homes Are Ready For Technology With Multiple Pre-wired Connections For High-speed Cable And Adsl, Minimum Cat 5e Wiring Throughout And Cable Television Outlets In Most Bedrooms, Living Rooms And Flex Rooms |
| Two Hose Bibs: One In The Front And One In The Rear Yard |
| Laundry Closets Built To Accommodate A Side-by-side Washer And Dryer, And Some Homes Feature Dedicated Laundry Rooms |
| Private Double-car Garages, With A Level 2 Ev Outlet, Provide A Safe Haven For Your Belongings And Keep Your Vehicles Protected From The Natural Elements |
| Host A Family And Friends Dining Experience On Your Deck Or Patio With A Bbq Gas Connector |
safe And Sound Hard-wired Smoke Detectors |
| Secure Deadbolt Hardware On Front Entry Door |
| Recessed Lighting At All Front Entries |
| Polygon New Generation Rainscreen Construction For Our West Coast Climate |
| Comprehensive Warranty Protection By Travelers Insurance Company Of Canada, Including Coverage For: |
– Materials And Labour (two Years) custom Choices Washer And Dryer |
| Microwave With Trim Kit |
Description
Ballantree at 1350 Mitchell Street, Coquitlam, BC V3E 3H2 Canada. Crossroads are Burke Village Promenade and Mitchell Street. Ballantree is a collection of townhomes consists 75 Craftsman-style townhomes will offer 3 and 4 bedrooms ranging from 1,652 square feet up to 2,353 square feet. Development by Polyhomes.
Discover open-concept layouts featuring gourmet kitchens, main-floor powder rooms, spa-inspired ensuites and, in some homes, family rooms. Convenient details such as side-by-side parking, and laundry rooms built to accommodate a side-by-side washer/dryer set these spacious residences apart. Just steps from the future Burke Mountain Village, Ballantrees location cant be beat. Located just across the street, the diverse range of amenities, shops and services will appeal to the whole family.
Nearby Buildings
Disclaimer: Listing data is based in whole or in part on data generated by the Real Estate Board of Greater Vancouver and Fraser Valley Real Estate Board which assumes no responsibility for its accuracy. - The advertising on this website is provided on behalf of the BC Condos & Homes Team - Re/Max Crest Realty, 300 - 1195 W Broadway, Vancouver, BC






















































