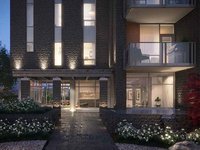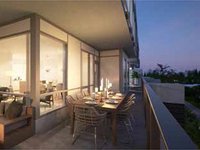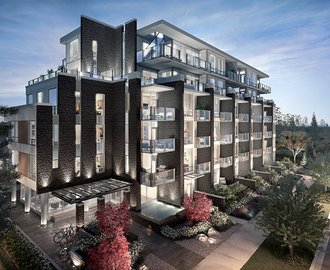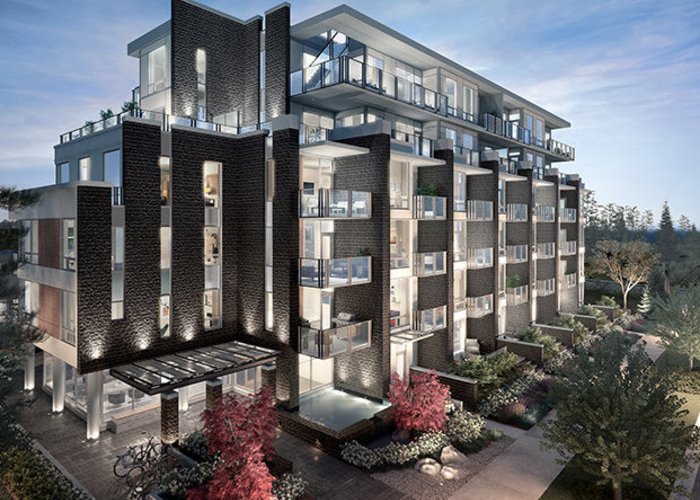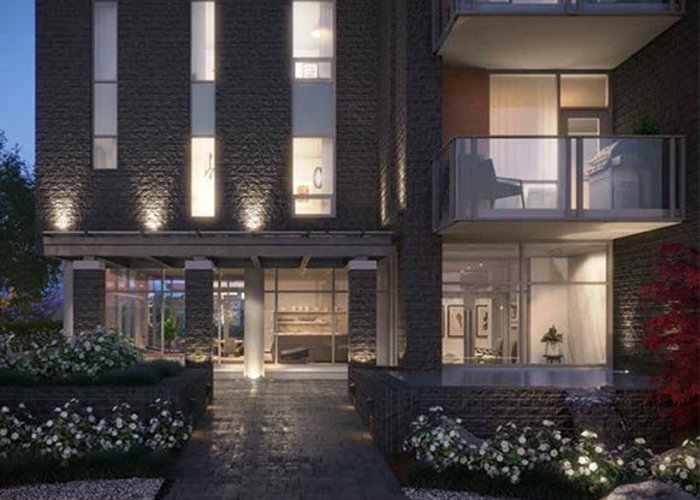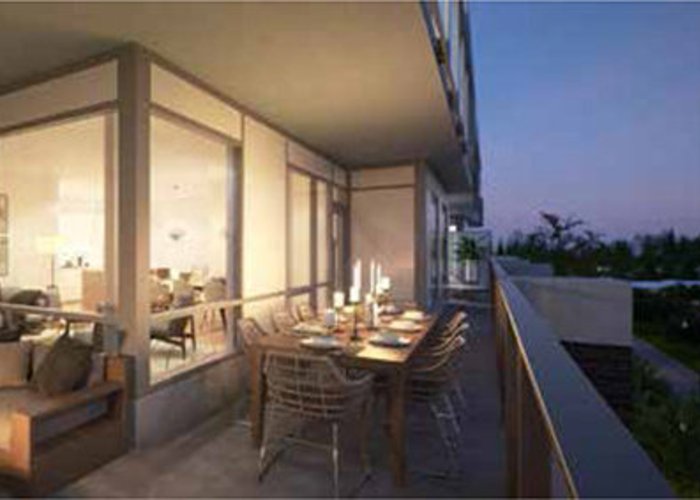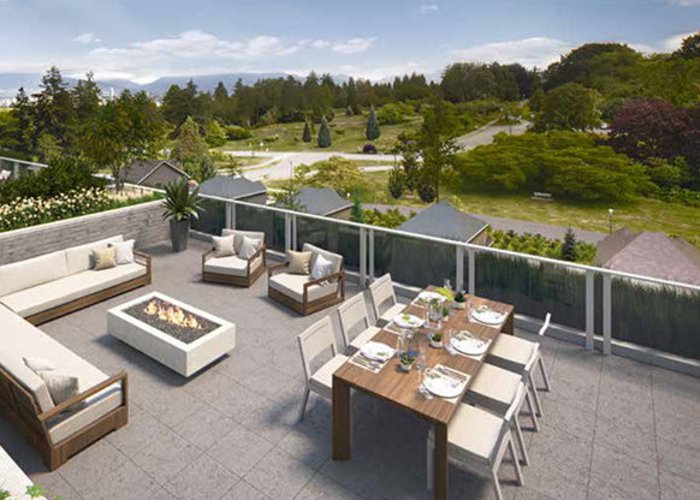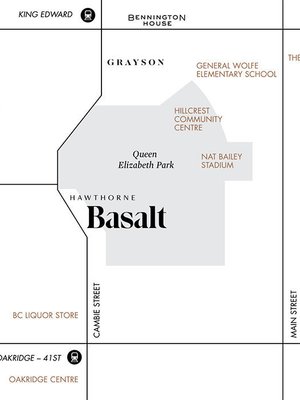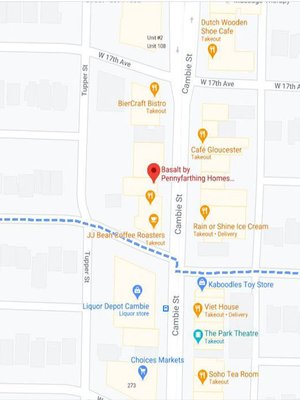Basalt - 5058 Cambie St
Vancouver, V5Z 2Z5
Direct Seller Listings – Exclusive to BC Condos and Homes
For Sale In Building & Complex
| Date | Address | Status | Bed | Bath | Price | FisherValue | Attributes | Sqft | DOM | Strata Fees | Tax | Listed By | ||||||||||||||||||||||||||||||||||||||||||||||||||||||||||||||||||||||||||||||||||||||||||||||
|---|---|---|---|---|---|---|---|---|---|---|---|---|---|---|---|---|---|---|---|---|---|---|---|---|---|---|---|---|---|---|---|---|---|---|---|---|---|---|---|---|---|---|---|---|---|---|---|---|---|---|---|---|---|---|---|---|---|---|---|---|---|---|---|---|---|---|---|---|---|---|---|---|---|---|---|---|---|---|---|---|---|---|---|---|---|---|---|---|---|---|---|---|---|---|---|---|---|---|---|---|---|---|---|---|---|---|
| 04/07/2025 | 105 5058 Cambie St | Active | 2 | 2 | $1,248,000 ($1,401/sqft) | Login to View | Login to View | 891 | 9 | $557 | $3,811 in 2024 | Sotheby''s International Realty Canada | ||||||||||||||||||||||||||||||||||||||||||||||||||||||||||||||||||||||||||||||||||||||||||||||
| 02/05/2025 | 505 5058 Cambie St | Active | 3 | 2 | $1,890,000 ($1,568/sqft) | Login to View | Login to View | 1205 | 70 | $690 | $5,022 in 2024 | Royal Pacific Realty Corp. | ||||||||||||||||||||||||||||||||||||||||||||||||||||||||||||||||||||||||||||||||||||||||||||||
| Avg: | $1,569,000 | 1048 | 40 | |||||||||||||||||||||||||||||||||||||||||||||||||||||||||||||||||||||||||||||||||||||||||||||||||||||||
Sold History
| Date | Address | Bed | Bath | Asking Price | Sold Price | Sqft | $/Sqft | DOM | Strata Fees | Tax | Listed By | ||||||||||||||||||||||||||||||||||||||||||||||||||||||||||||||||||||||||||||||||||||||||||||||||
|---|---|---|---|---|---|---|---|---|---|---|---|---|---|---|---|---|---|---|---|---|---|---|---|---|---|---|---|---|---|---|---|---|---|---|---|---|---|---|---|---|---|---|---|---|---|---|---|---|---|---|---|---|---|---|---|---|---|---|---|---|---|---|---|---|---|---|---|---|---|---|---|---|---|---|---|---|---|---|---|---|---|---|---|---|---|---|---|---|---|---|---|---|---|---|---|---|---|---|---|---|---|---|---|---|---|---|---|
| 12/11/2024 | 106 5058 Cambie St | 1 | 1 | $799,000 ($1,276/sqft) | Login to View | 626 | Login to View | 30 | $378 | $2,615 in 2024 | Sutton Group - Vancouver First Realty | ||||||||||||||||||||||||||||||||||||||||||||||||||||||||||||||||||||||||||||||||||||||||||||||||
| 10/12/2024 | 601 5058 Cambie St | 3 | 2 | $2,258,000 ($1,704/sqft) | Login to View | 1325 | Login to View | 102 | $788 | $6,146 in 2023 | eXp Realty | ||||||||||||||||||||||||||||||||||||||||||||||||||||||||||||||||||||||||||||||||||||||||||||||||
| 08/12/2024 | 203 5058 Cambie St | 2 | 2 | $1,248,000 ($1,200/sqft) | Login to View | 1040 | Login to View | 64 | $612 | $4,104 in 2023 | |||||||||||||||||||||||||||||||||||||||||||||||||||||||||||||||||||||||||||||||||||||||||||||||||
| Avg: | Login to View | 997 | Login to View | 65 | |||||||||||||||||||||||||||||||||||||||||||||||||||||||||||||||||||||||||||||||||||||||||||||||||||||||
Open House
| 105 5058 CAMBIE STREET open for viewings on Saturday 26 April: 1:00 - 3:00PM |
Amenities
Building Information
| Building Name: | Basalt |
| Building Address: | 5058 Cambie St, Vancouver, V5Z 2Z5 |
| Levels: | 6 |
| Suites: | 51 |
| Status: | Completed |
| Built: | 2020 |
| Title To Land: | Freehold Strata |
| Building Type: | Strata Condos |
| Strata Plan: | EPS6589 |
| Subarea: | South Cambie |
| Area: | Vancouver |
| Board Name: | Real Estate Board Of Greater Vancouver |
| Units in Development: | 51 |
| Units in Strata: | 51 |
| Subcategories: | Strata Condos |
| Property Types: | Freehold Strata |
Building Contacts
| Official Website: | basaltliving.com/ |
| Designer: |
Portico Design Group
phone: 604-275-5470 email: [email protected] |
| Marketer: |
Mla Canada
phone: 604.629.1515 email: [email protected] |
| Architect: |
Shift Architecture
phone: 604-988-7501 email: [email protected] |
| Developer: |
Pennyfarthing Development Corp
phone: 604-734-8443 |
Construction Info
| Year Built: | 2020 |
| Levels: | 6 |
| Construction: | Concrete Block |
| Foundation: | Concrete Perimeter |
| Exterior Finish: | Mixed |
Features
the Fourth Chapter The Fourth Phase In The Cambie Collection Presented By Local Developer, Pennyfarthing Homes |
| 51contemporary One-to-three Bedroom Condominium And Townhome Residences In A Premier Parkside Location |
| The Modern Design By Notable Shift Architecture Incorporates A Striking Basalt Exterior And Cascading Water Feature |
| In Close Proximity To Cambie Village And Little Mountain, Residents Will Enjoy Daily Amenities, Local Restaurants, And Transit, All Right At Their Fingertips |
| Shared Indoor-outdoor Amenity Spaces, Including A Children’s Play Area, For Hosting Gatherings And Entertaining Friends |
| Private Balconies Or Terraces With Convenient Gas Connections For Every Home |
exquisite Interiors Stylish Interiors By Portico Design Group Defined By Open-concept Spaces Are Ideal For Luxurious Daily Living |
| Two Modern Colour Palettes, Walnut Or Blonde, To Individually Stylize Homes |
| Expansive Ceilings Reach Up To 9’, Or 10’ In Penthouse Collection, Creating A Bright And Airy Ambiance |
| Air Conditioning For Year Round Comfort |
| Rich Hardwood Flooring In Oak Or Walnut Stretch Across Main Living Areas |
| Wool-blend Carpeting In The Bedrooms Provides A Soft Start To Every Day |
| Interior Doors Are Solid And Sophisticated |
| Energy Efficient Lg Front-loading Washer And Dryer |
| Roller Shades Allow You To Manage Sunlight And Preserve Privacy |
serene Bathrooms Contemporary Wood Cabinetry In Smoked Walnut Or Ivory Oak |
| Polished Quartz Countertops & Backsplash With Undermount Basin |
| Recessed Cabinet Lighting Adds A Relaxing And Luxurious Ambiance |
| Hytec Acrylic Alcove Tub And Polished Porcelain Tile Surround For Ultra Relaxation |
| Elegant Statuario White 12”x 24” Matte Porcelain Floor Tiles |
| Water-efficient Duravit Dual-flush Toilet With Soft-close Feature |
| Grand Ensuites Exude Extra Comfort And Relaxation |
– Vanities With Full Height Integrated Shelving satisf Ying Kitchens Premium Integrated Bosch Appliance Package, Including: |
– 30” Or 36” Energy Star French Door Refrigerator With Custom Cabinetry Panels |
| Sleek Polished Quartz Countertops And Backsplash, Together Deliver A Modern Look |
| Expansive Kitchen Island With Wood Inlay Detail In Ivory Oak Or Smoked Walnut |
| Blanco Stainless Steel Undermount Sink Paired With Starlight Chrome Grohe Faucet And In-sink Disposal |
elite Penthouse Collection State Of The Art Integrated Gaggenau Appliance Collection Boasts: |
– 36” Energy Star Refrigerator With Stainless Steel Interior |
| Private Rooftop Patios Are Lined With 24” X 24” Paver Stones, Equipped With Convenient Gas And Water Connections, And Boast Panoramic Views |
| Overheight Ceilings Reach Up To 10’, Providing Ample Natural Light And Open Living Spaces |
set Your Mind At Ease Leed Gold Certified |
| Enterphone For Secured Visitor Access |
| Secured Underground Parking And Bike Storage Included For Every Home |
| Comprehensive National 2-5-10 Home Warranty |
Description
Basalt - 5058 Cambie Street, Vancouve, BC V5Z 2Z5, Canada. Crossroads are Camvie Street and West 35th Avenue. An esteemed collection of 51 contemporary residences completes the fourth chapter in the continuing story of Pennyfarthing's Cambie Collection, and a legacy of landmark residential communities on Vancouver's West Side. Basalt makes a strong visual impact with its refined modernist design and admired location beside Queen Elizabeth Park. These one to three bedroom homes merge style with functionality, featuring bright interiors, and elegant finishes. Developed by Pennyfarthing Development Group. Architecture by Shift Architecture. Interior design by Portico Design Group.
Walking distance to Queen Elizabeth Park. Other parks nearby are Oak Meadows Park and VanDusen Botanical Garden. schools nearby are Eric Hamber Secondary School, Vancouver College, King David High School, Silbury School, Eaton Cognitive Improvement Centre, Ukrainian School-Taras Shevchenko, Montessori Children's Community, and John Oliver Secondary School. Grocery stores and supermarkets nearby are Safeway Oakridge, Oakridge Fish Market, Kin's Farm Market, and Safeway King Edward. Close to Bloedel Conservatory, Hillcrest Aquatic Centre, Nat Bailey Stadium, Vancouver Public Library, Terry Salman Branch, BC Children's Hospital, and Livingstone Lake.
Nearby Buildings
| Building Name | Address | Levels | Built | Link |
|---|---|---|---|---|
| Henry | 0 37TH Avenue, South Cambie | 6 | 2019 | |
| Henry | 5383 Cambie Avenue, South Cambie | 6 | 2019 | |
| Cambie Gardens | 650 57TH Ave, Cambie | 28 | 2020 | |
| Livingstone House | 5115 Cambie Street, Cambie | 6 | 2017 | |
| Hawthorne | 4988 Cambie Alley, Cambie | 7 | 2020 | |
| 4988 Cambie Street, Cambie | 1 | 2019 | ||
| Hawthorne | 4988 Cambie Street, Cambie | 1 | 2019 | |
| Contessa | 5189 Cambie Alley, Cambie | 6 | 2019 | |
| Contessa | 5289 Cambie Alley, Cambie | 6 | 2020 |
Disclaimer: Listing data is based in whole or in part on data generated by the Real Estate Board of Greater Vancouver and Fraser Valley Real Estate Board which assumes no responsibility for its accuracy. - The advertising on this website is provided on behalf of the BC Condos & Homes Team - Re/Max Crest Realty, 300 - 1195 W Broadway, Vancouver, BC

