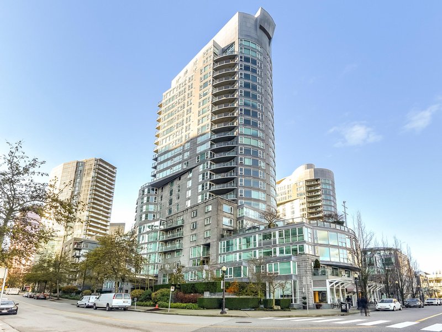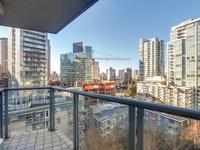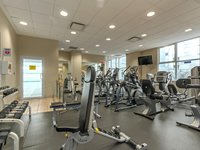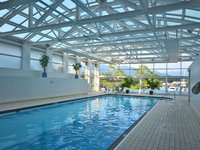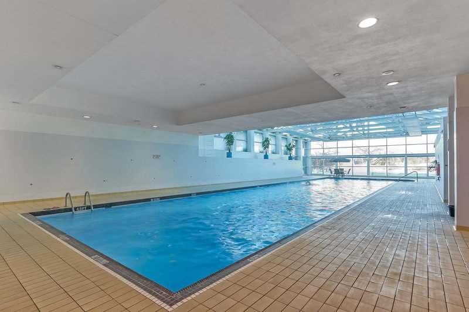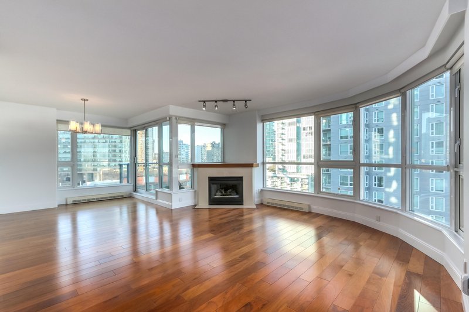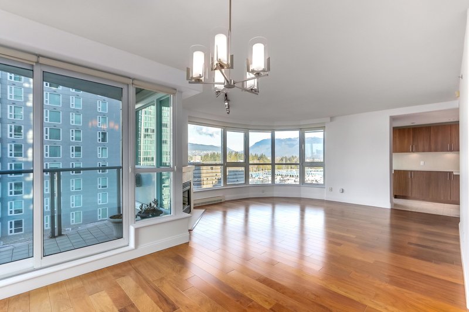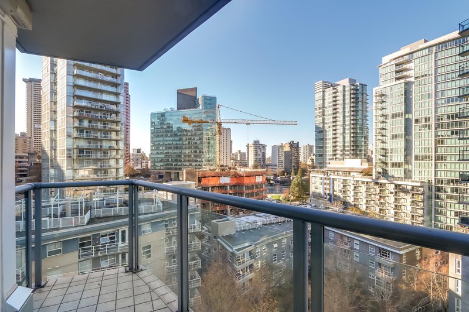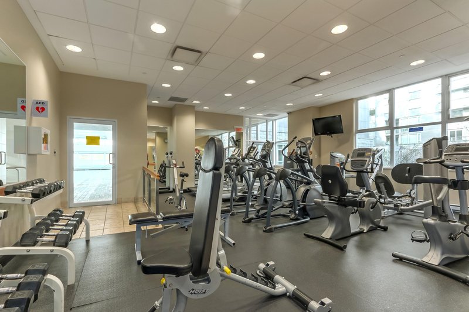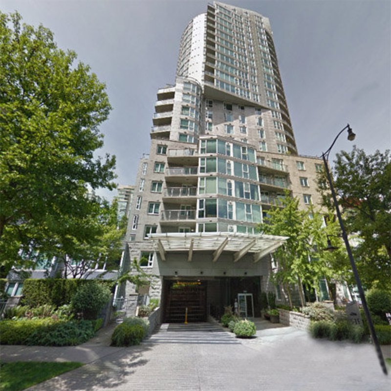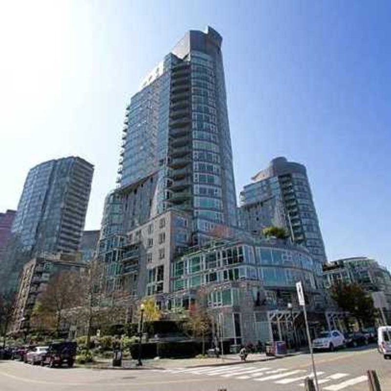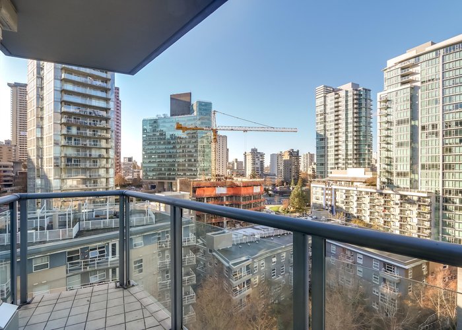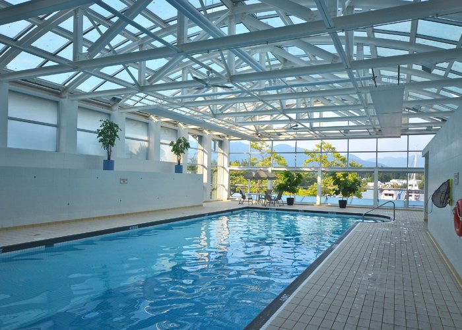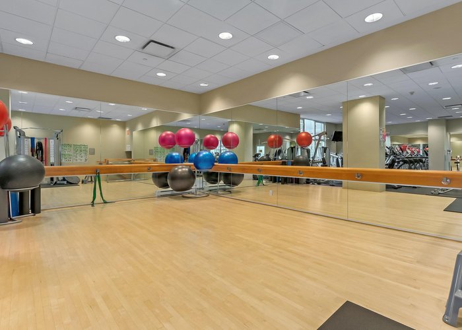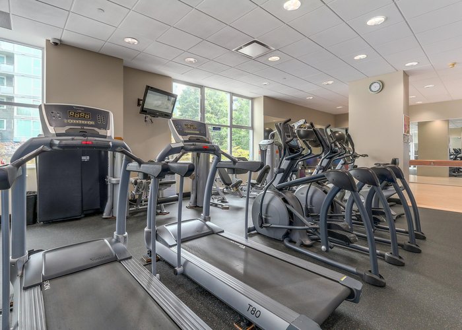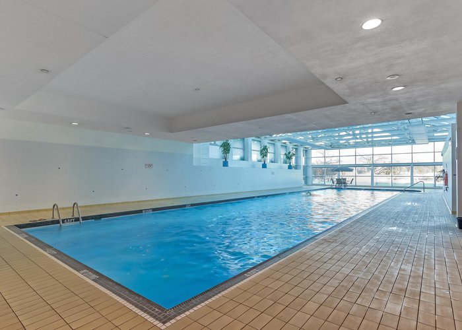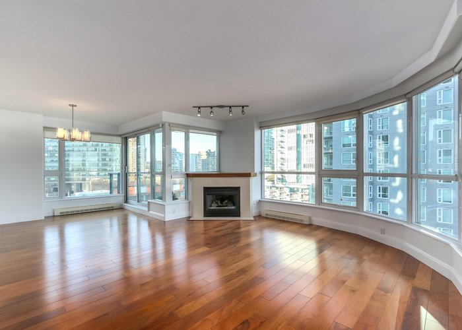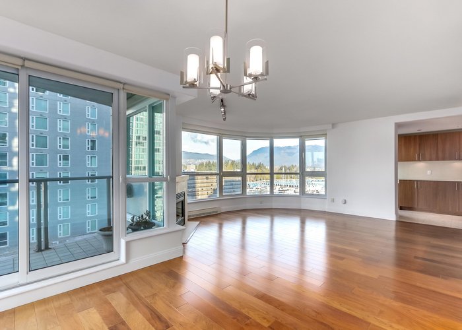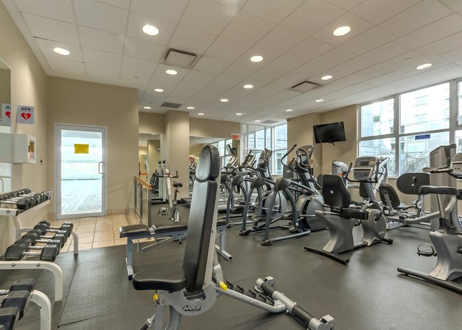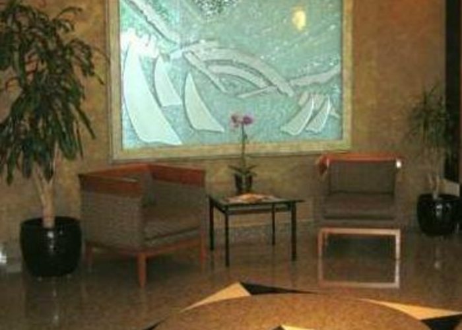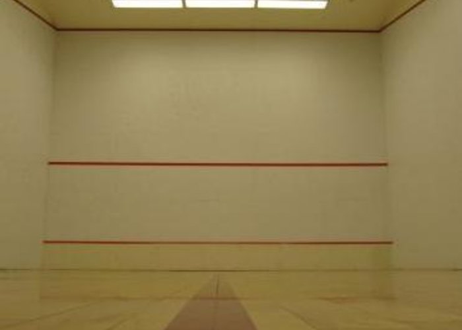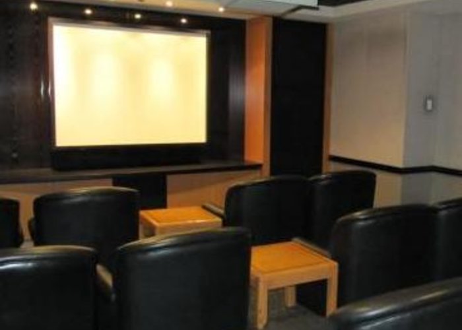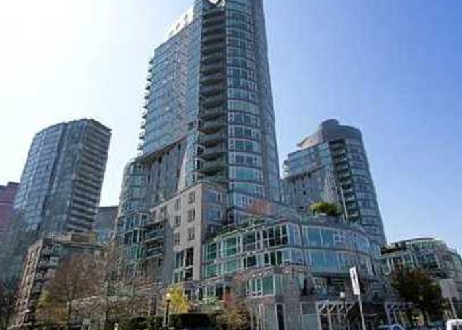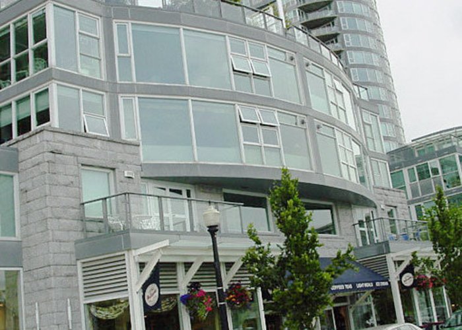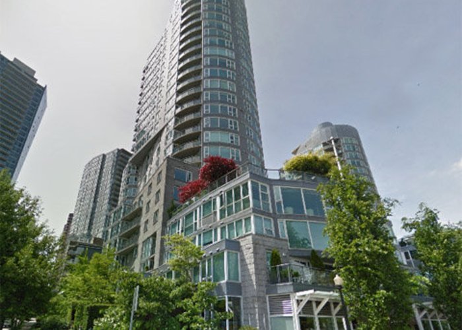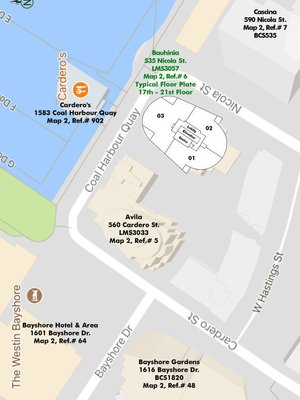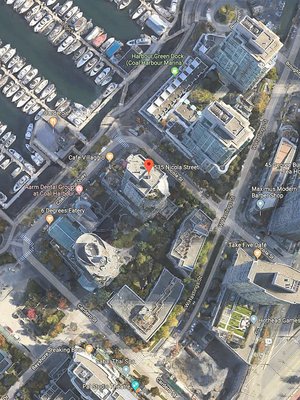Bauhinia - 535 Nicola Street
Vancouver, V6G 3G3
Direct Seller Listings – Exclusive to BC Condos and Homes
For Sale In Building & Complex
| Date | Address | Status | Bed | Bath | Price | FisherValue | Attributes | Sqft | DOM | Strata Fees | Tax | Listed By | ||||||||||||||||||||||||||||||||||||||||||||||||||||||||||||||||||||||||||||||||||||||||||||||
|---|---|---|---|---|---|---|---|---|---|---|---|---|---|---|---|---|---|---|---|---|---|---|---|---|---|---|---|---|---|---|---|---|---|---|---|---|---|---|---|---|---|---|---|---|---|---|---|---|---|---|---|---|---|---|---|---|---|---|---|---|---|---|---|---|---|---|---|---|---|---|---|---|---|---|---|---|---|---|---|---|---|---|---|---|---|---|---|---|---|---|---|---|---|---|---|---|---|---|---|---|---|---|---|---|---|---|
| 03/03/2025 | 1105 535 Nicola Street | Active | 3 | 2 | $2,428,000 ($1,566/sqft) | Login to View | Login to View | 1550 | 44 | $1,568 | $6,747 in 2024 | Engel & Volkers Vancouver | ||||||||||||||||||||||||||||||||||||||||||||||||||||||||||||||||||||||||||||||||||||||||||||||
| Avg: | $2,428,000 | 1550 | 44 | |||||||||||||||||||||||||||||||||||||||||||||||||||||||||||||||||||||||||||||||||||||||||||||||||||||||
Sold History
| Date | Address | Bed | Bath | Asking Price | Sold Price | Sqft | $/Sqft | DOM | Strata Fees | Tax | Listed By | ||||||||||||||||||||||||||||||||||||||||||||||||||||||||||||||||||||||||||||||||||||||||||||||||
|---|---|---|---|---|---|---|---|---|---|---|---|---|---|---|---|---|---|---|---|---|---|---|---|---|---|---|---|---|---|---|---|---|---|---|---|---|---|---|---|---|---|---|---|---|---|---|---|---|---|---|---|---|---|---|---|---|---|---|---|---|---|---|---|---|---|---|---|---|---|---|---|---|---|---|---|---|---|---|---|---|---|---|---|---|---|---|---|---|---|---|---|---|---|---|---|---|---|---|---|---|---|---|---|---|---|---|---|
| 02/24/2024 | 401 535 Nicola Street | 3 | 2 | $1,799,000 ($1,088/sqft) | Login to View | 1654 | Login to View | 51 | $1,421 | $5,239 in 2023 | |||||||||||||||||||||||||||||||||||||||||||||||||||||||||||||||||||||||||||||||||||||||||||||||||
| 01/25/2024 | 1203 535 Nicola Street | 4 | 4 | $3,999,000 ($1,309/sqft) | Login to View | 3056 | Login to View | 87 | $2,633 | $19,551 in 2023 | Pacific Evergreen Realty Ltd. | ||||||||||||||||||||||||||||||||||||||||||||||||||||||||||||||||||||||||||||||||||||||||||||||||
| 07/26/2023 | 1202 535 Nicola Street | 2 | 2 | $1,399,000 ($1,169/sqft) | Login to View | 1197 | Login to View | 15 | $1,017 | $4,546 in 2023 | Oakwyn Realty Ltd. | ||||||||||||||||||||||||||||||||||||||||||||||||||||||||||||||||||||||||||||||||||||||||||||||||
| 06/14/2023 | 501 535 Nicola Street | 3 | 2 | $1,688,000 ($1,024/sqft) | Login to View | 1648 | Login to View | 10 | $1,422 | $5,025 in 2022 | Century 21 In Town Realty | ||||||||||||||||||||||||||||||||||||||||||||||||||||||||||||||||||||||||||||||||||||||||||||||||
| Avg: | Login to View | 1889 | Login to View | 41 | |||||||||||||||||||||||||||||||||||||||||||||||||||||||||||||||||||||||||||||||||||||||||||||||||||||||
Strata ByLaws
Pets Restrictions
| Pets Allowed: | 2 |
| Dogs Allowed: | Yes |
| Cats Allowed: | Yes |
Amenities
Other Amenities Information
|
Building Information
| Building Name: | Bauhinia |
| Building Address: | 535 Nicola Street, Vancouver, V6G 3G3 |
| Levels: | 24 |
| Suites: | 107 |
| Status: | Completed |
| Built: | 1998 |
| Title To Land: | Freehold Strata |
| Building Type: | Strata |
| Strata Plan: | LMS3057 |
| Subarea: | Coal Harbour |
| Area: | Vancouver West |
| Board Name: | Real Estate Board Of Greater Vancouver |
| Management: | First Service Residential |
| Management Phone: | 604-683-8900 |
| Units in Development: | 101 |
| Units in Strata: | 107 |
| Subcategories: | Strata |
| Property Types: | Freehold Strata |
Building Contacts
| Official Website: | www.thebauhinia.com |
| Architect: |
Perkins & Company - Architecture & Urban Design
phone: (604) 685-2428 |
| Developer: |
Aspac Development Ltd.
phone: 604-669-9328 email: [email protected] |
| Management: |
First Service Residential
phone: 604-683-8900 |
Construction Info
| Year Built: | 1998 |
| Levels: | 24 |
| Construction: | Concrete |
| Roof: | Other |
| Foundation: | Concrete Perimeter |
| Exterior Finish: | Concrete |
Maintenance Fee Includes
| Caretaker |
| Garbage Pickup |
| Gardening |
| Gas |
| Hot Water |
| Management |
| Recreation Facility |
Features
about The Building: Contemporary Architectural Design |
| Power Smart Building |
| Grand Entrance Lobby With Fireplace Lounge |
| 24-hour Concierge |
| Fully Integrated Security System |
| Sedcured Underground Parking |
| Large View Windows |
| Bicycle Storage |
recreational Amenities: Large Indoor Swimming Pool |
| Whirlpool, Sauna And Steam Room |
| Exercise Facility |
| Squash Courts |
| Private Screening Room |
| Private Landscaped Courtyard |
| Sea Walk And Bike Path |
the Suites: Marble Entrance Foyer |
| Gas Fireplace |
| 5 Appliances |
| Range Hood |
| Microwave Oven |
| Granite Countertops |
| European Faucets And Tiles |
| Elegantly Styled Kitchen Cabinets |
| Premium Bathroom Fixtures |
| 60 Ounce Carpet |
| Radiant Floor Heating In Bathrooms |
| Blinds To All Exterior Windows |
| Security System With Video Intercom |
| Sprinkler System And Smoke Detectors |
| Built-in Water Purification System |
| Cable Television And Telephone Outlets |
| Open Or Enclosed Balcony |
| Storage Area |
Documents
Description
Bauhinia - 535 Nicola Street, Vancouver, BC V6G 3G3, LMS3057 - located in Coal Harbour area of Vancouver West, at the crossroads Nicola Street and Coal Harbour Quay. Bauhinia is centrally located in the heart of a vibrant part of Coal Harbour in the Waterfront Place. Bauhinia is just steps to Coal Harbour Community Centre, the Westin-Bayshore Hotel and the famous Coal Harbour Marina. Portal Park, Shoppers Drug Mart, Starbucks Coffee, Mixx Fitness Studio, The Salon Beauty Bar, Fitness World Fitness Centres Express, Tim Hortons, Vancouver Convention and Exhibition Centre, London Drugs, Cactus Club Cafe, Ashton College and Canada Place are walking distance from the complex. Several famous restaurants and bars are situated along this part of the Seawall: Cardero's Restaurant, LIFT- bar, Seawall Bar & Grill, with additional restaurants in the Westin-Bayshore Hotel.The bus stops near the complex, Burrad Skytrain Station and Burrard Skytrain Station about 10-minute walk away and Waterfront Skytrain Station are about 15-minute walk away. Bauhinia is a part of Waterfront Place development that consists of 5 luxurious buildings: Avila, Bauhinia, Denia, Escala and Cascina. The towers are surrounded by 34 town homes and connected by a private lagoon courtyard. A luscious watery landscape with serene waterfalls sooths the senses. Bauhinia and Avila are twin towers connected by townhomes, commercial units and common courtyard gardens known as tower 1 and 2 of the Waterfront Place. ASPAC Development quality built Bauhinia in 1998. This 24-level building has a concrete construction and concrete exterior finishing. Inspired by their waterfront location, the glass, zinc and stone building exteriors reflect the ever-changing hues of their aquamarine setting. This building offers excellent amenities that include a racquetball court, an indoor pool, a steam room, a hot tub, a library, a media room, a playground, 24-hour concierge and secure underground parking. Most homes offer marble entrance foyer, a gas fireplace, 5 appliances,a range hood, granite countertops, European faucets and tiles, elegantly styled kitchen cabinets, premium bathroom fixtures, 60 ounce carpets, radiant floor heating in bathrooms, blinds to all exterior windows, a security system with video intercom, sprinkler system and smoke detectors, built-in water purification systems, cable television and telephone outlets, open or enclosed balconies and a storage area.
Building Floor Plates
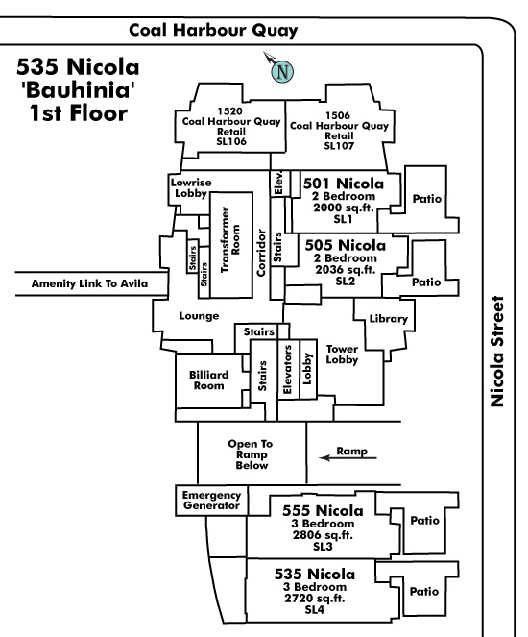

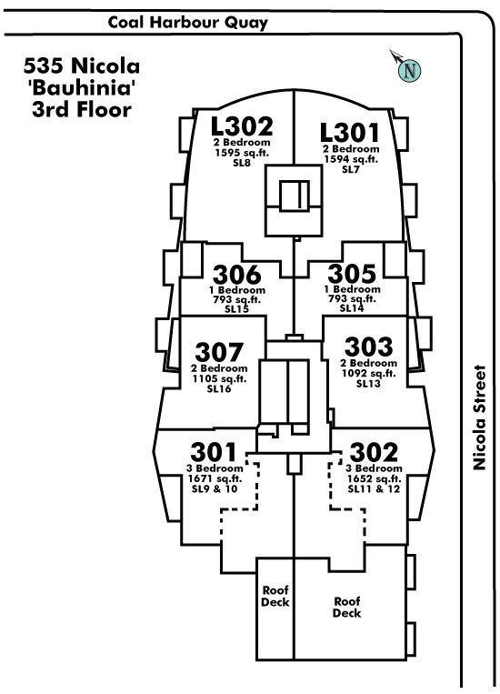
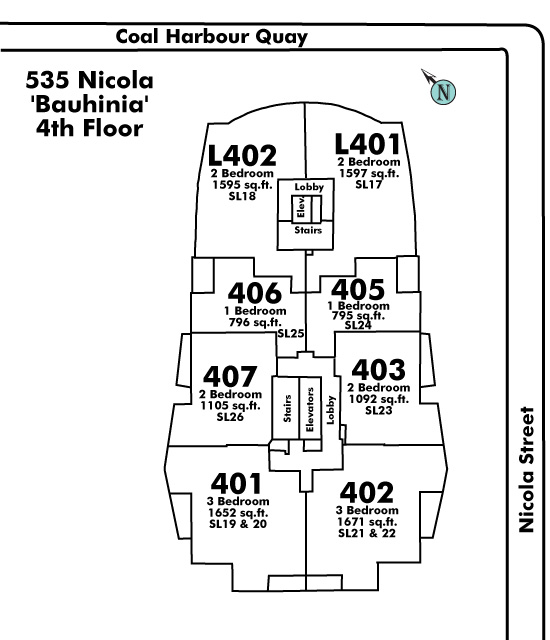
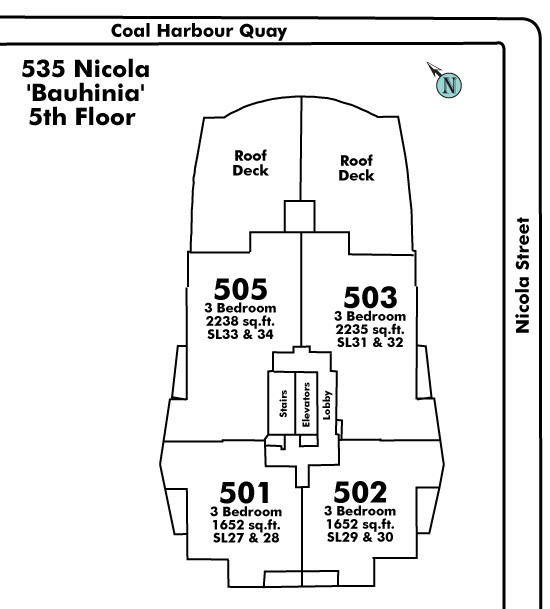
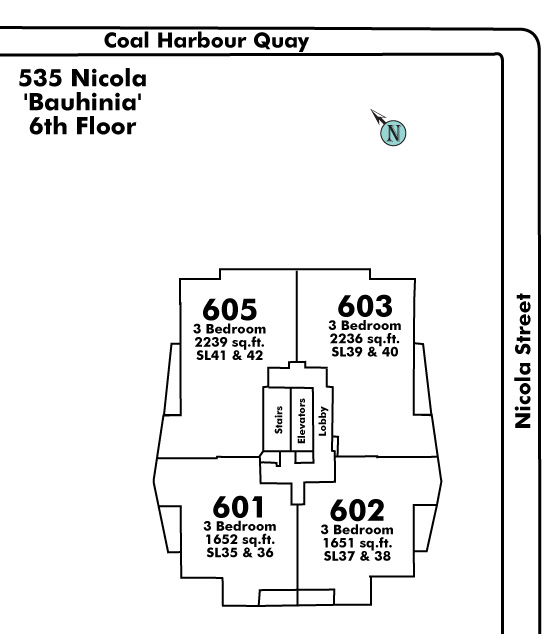
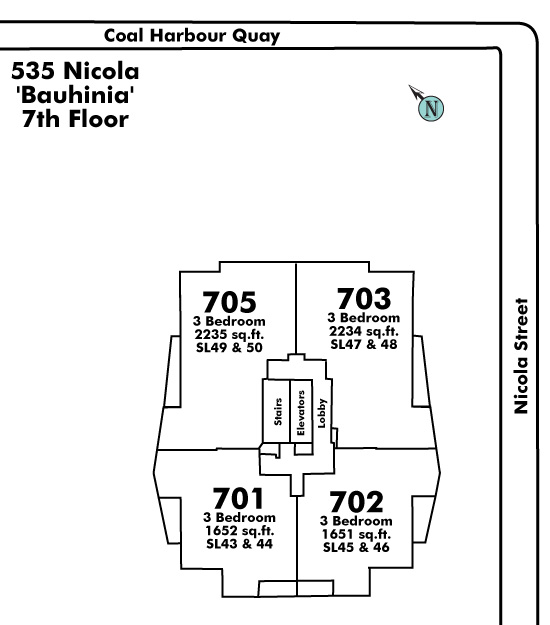
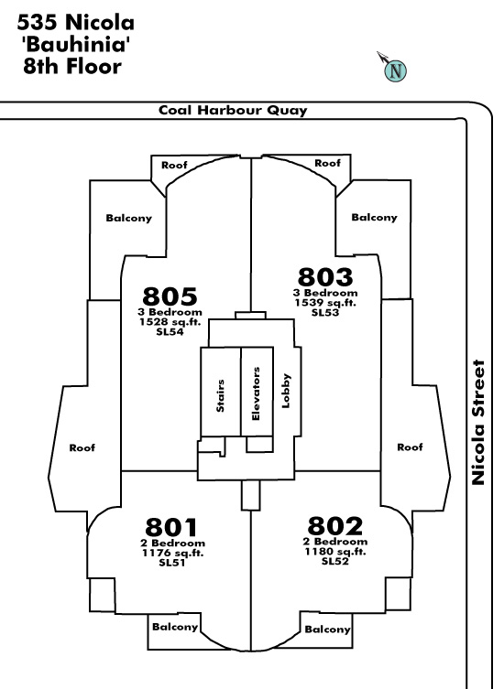
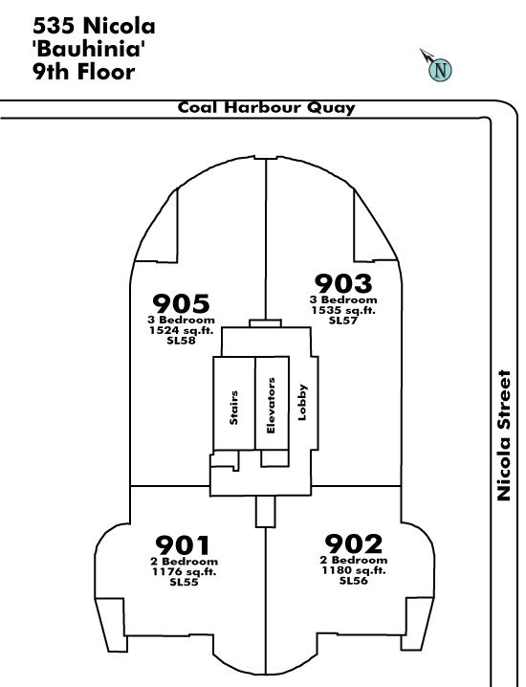
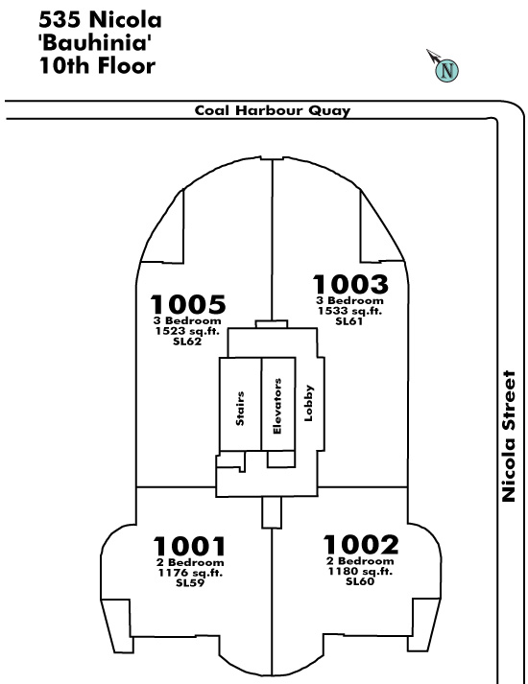
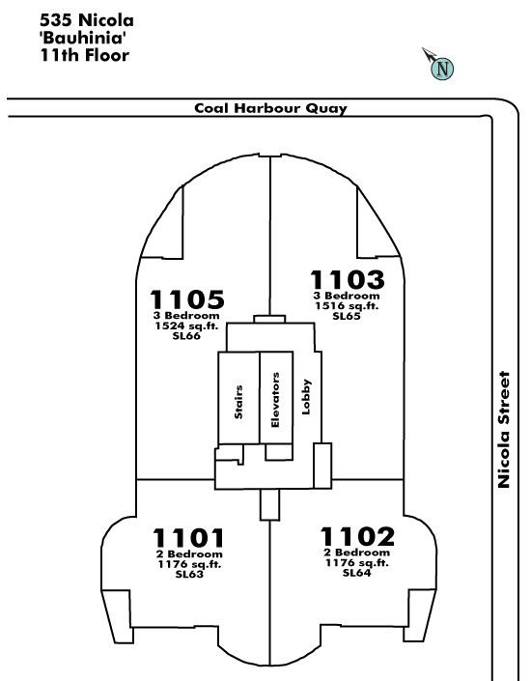
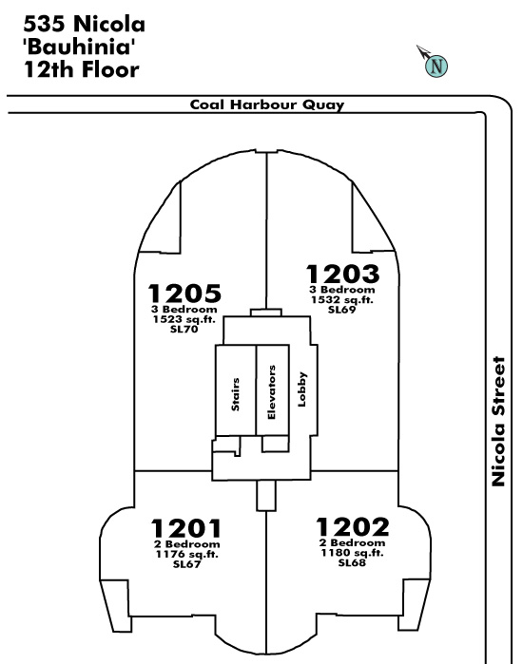
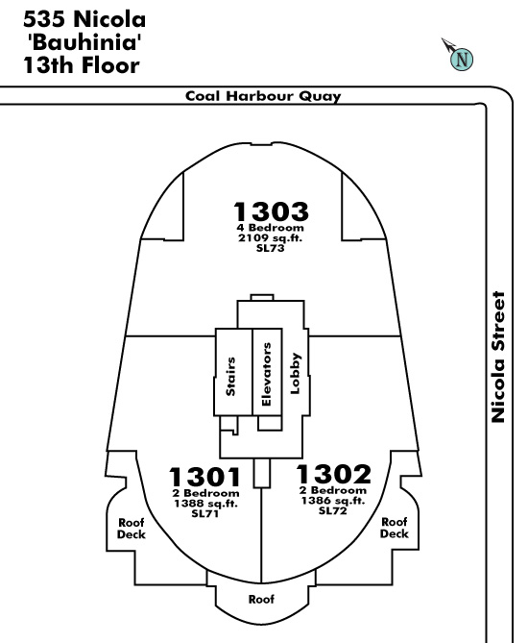
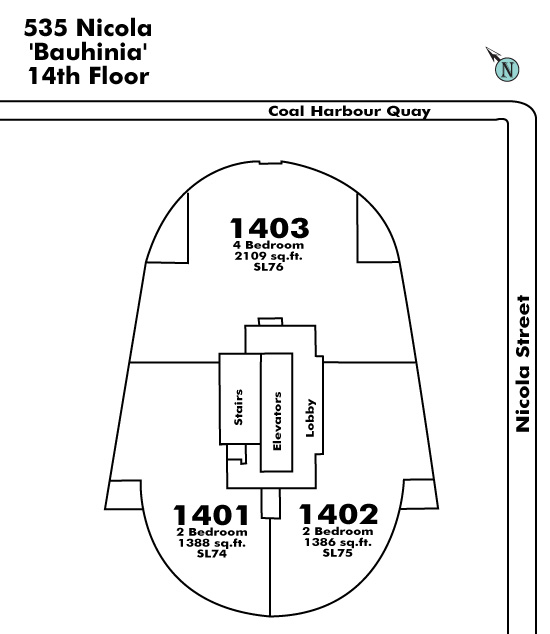
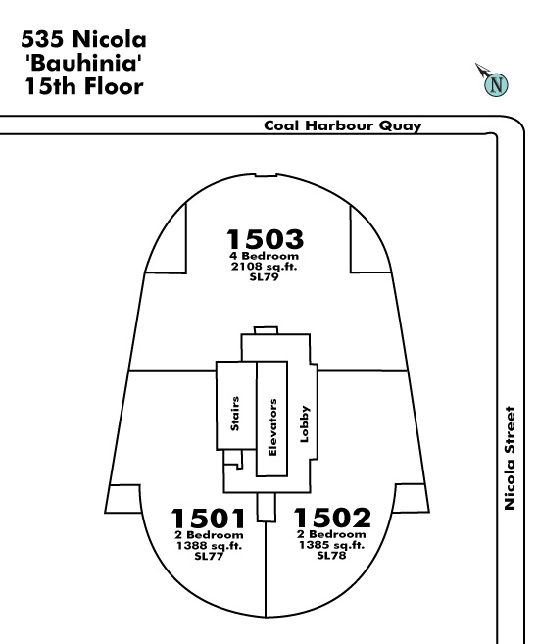
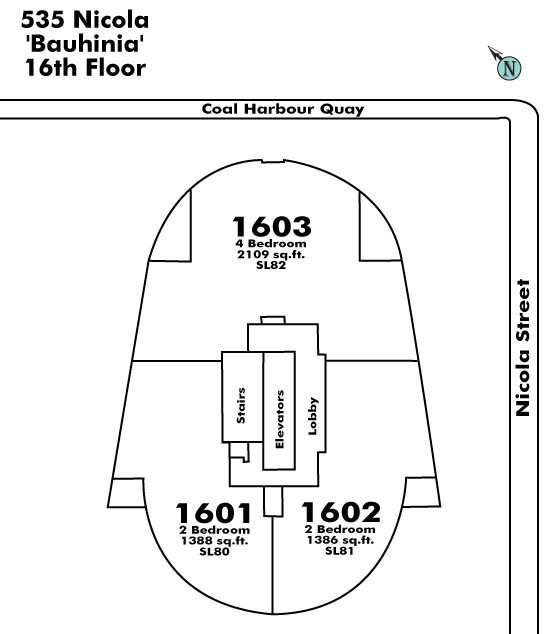
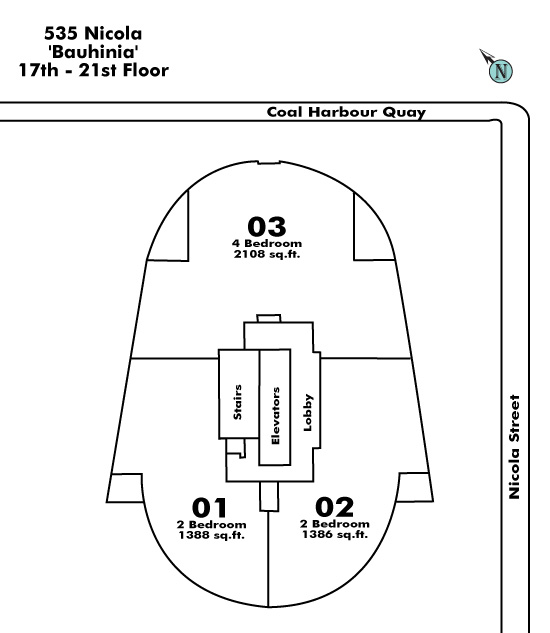
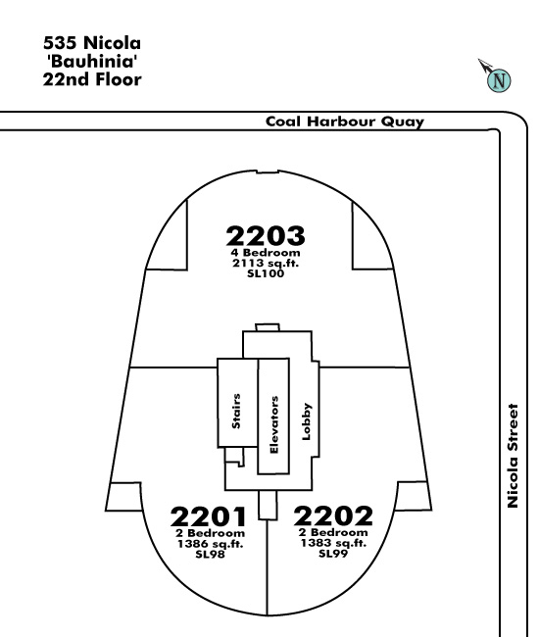
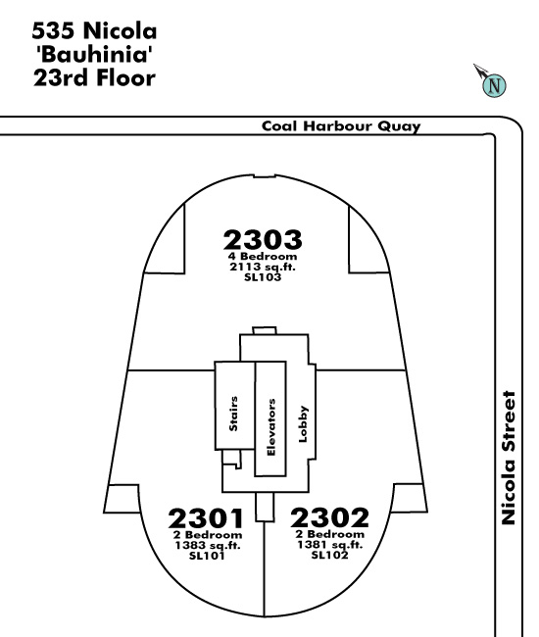
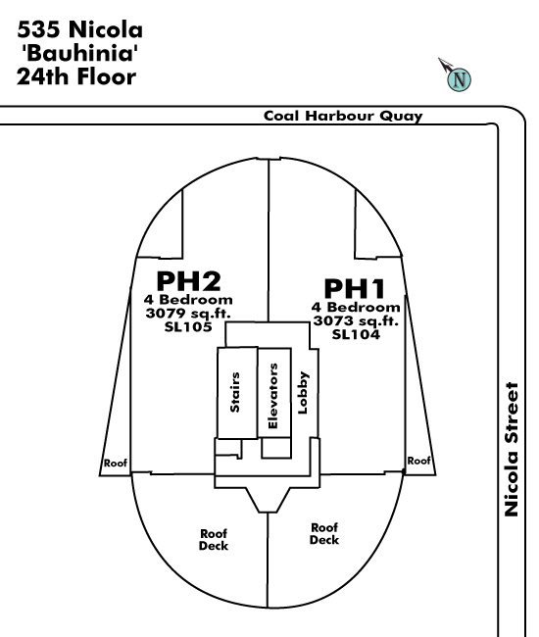
Other Buildings in Complex
| Name | Address | Active Listings |
|---|---|---|
| Bayshore Gardens | 1616 Bayshore Drive | 3 |
| Bayshore Gardens | 1650 Bayshore Drive | 0 |
| Bayshore Tower 1 | 1790 Bayshore Drive | 2 |
| Bayshore Tower | 1680 Bayshore Drive | 4 |
| Bayshore Tower 2 | 1710 Bayshore Drive | 2 |
| Bayshore Tower 3 | 1777 Bayshore Drive | 2 |
| Bayshore Tower 4 | 1717 Bayshore Drive | 2 |
| Cardero | 620 Cardero Street | 9 |
Nearby Buildings
Disclaimer: Listing data is based in whole or in part on data generated by the Real Estate Board of Greater Vancouver and Fraser Valley Real Estate Board which assumes no responsibility for its accuracy. - The advertising on this website is provided on behalf of the BC Condos & Homes Team - Re/Max Crest Realty, 300 - 1195 W Broadway, Vancouver, BC
