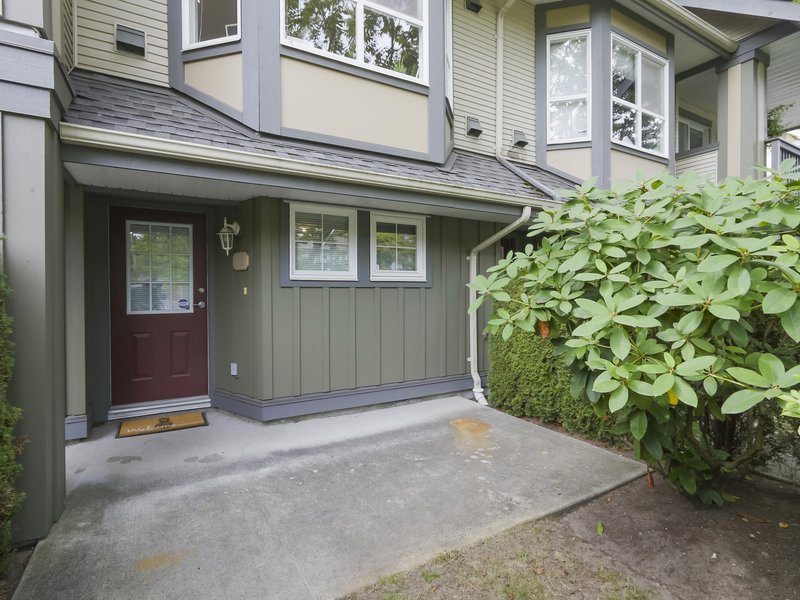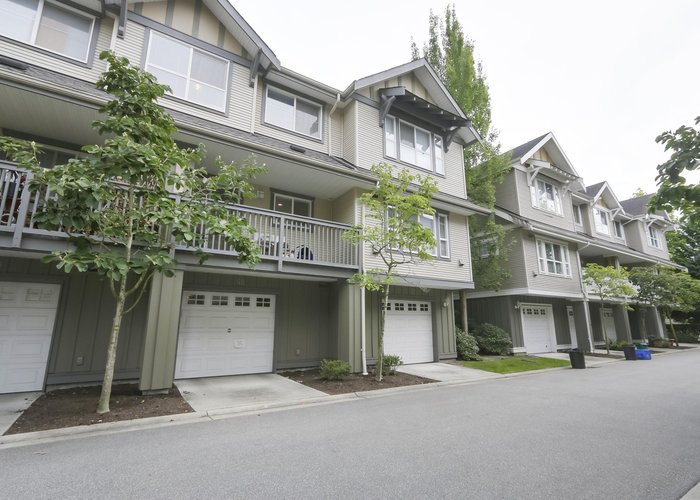Belmont - 7833 Heather Street
Richmond, V6Y 4J4
Direct Seller Listings – Exclusive to BC Condos and Homes
Sold History
| Date | Address | Bed | Bath | Asking Price | Sold Price | Sqft | $/Sqft | DOM | Strata Fees | Tax | Listed By | ||||||||||||||||||||||||||||||||||||||||||||||||||||||||||||||||||||||||||||||||||||||||||||||||
|---|---|---|---|---|---|---|---|---|---|---|---|---|---|---|---|---|---|---|---|---|---|---|---|---|---|---|---|---|---|---|---|---|---|---|---|---|---|---|---|---|---|---|---|---|---|---|---|---|---|---|---|---|---|---|---|---|---|---|---|---|---|---|---|---|---|---|---|---|---|---|---|---|---|---|---|---|---|---|---|---|---|---|---|---|---|---|---|---|---|---|---|---|---|---|---|---|---|---|---|---|---|---|---|---|---|---|---|
| 04/20/2025 | 30 7833 Heather Street | 3 | 3 | $1,128,000 ($802/sqft) | Login to View | 1407 | Login to View | 11 | $407 | $3,193 in 2023 | Macdonald Realty Westmar | ||||||||||||||||||||||||||||||||||||||||||||||||||||||||||||||||||||||||||||||||||||||||||||||||
| 09/29/2024 | 3 7833 Heather Street | 2 | 2 | $965,000 ($852/sqft) | Login to View | 1132 | Login to View | 75 | $361 | $2,852 in 2023 | Homeland Realty | ||||||||||||||||||||||||||||||||||||||||||||||||||||||||||||||||||||||||||||||||||||||||||||||||
| 06/01/2024 | 32 7833 Heather Street | 3 | 3 | $999,800 ($720/sqft) | Login to View | 1389 | Login to View | 18 | $421 | $3,391 in 2023 | |||||||||||||||||||||||||||||||||||||||||||||||||||||||||||||||||||||||||||||||||||||||||||||||||
| 05/30/2024 | 42 7833 Heather Street | 4 | 4 | $1,399,000 ($869/sqft) | Login to View | 1610 | Login to View | 32 | $494 | $3,766 in 2023 | Pacific Evergreen Realty Ltd. | ||||||||||||||||||||||||||||||||||||||||||||||||||||||||||||||||||||||||||||||||||||||||||||||||
| Avg: | Login to View | 1385 | Login to View | 34 | |||||||||||||||||||||||||||||||||||||||||||||||||||||||||||||||||||||||||||||||||||||||||||||||||||||||
Strata ByLaws
Pets Restrictions
| Dogs Allowed: | Yes |
| Cats Allowed: | Yes |
Amenities

Building Information
| Building Name: | Belmont |
| Building Address: | 7833 Heather Street, Richmond, V6Y 4J4 |
| Levels: | 3 |
| Suites: | 50 |
| Status: | Completed |
| Built: | 2004 |
| Title To Land: | Freehold Strata |
| Building Type: | Strata |
| Strata Plan: | BCS775 |
| Subarea: | Mclennan North |
| Area: | Richmond |
| Board Name: | Real Estate Board Of Greater Vancouver |
| Management: | Wynford Strata Management |
| Management Phone: | 604-261-0285 |
| Units in Development: | 50 |
| Units in Strata: | 50 |
| Subcategories: | Strata |
| Property Types: | Freehold Strata |
Building Contacts
| Developer: |
Palladium
phone: 604- 273-1221 email: info@palladium.ca |
| Management: |
Wynford Strata Management
phone: 604-261-0285 email: property@wynford.com |
Construction Info
| Year Built: | 2004 |
| Levels: | 3 |
| Construction: | Frame - Wood |
| Rain Screen: | Full |
| Roof: | Asphalt |
| Foundation: | Concrete Perimeter |
| Exterior Finish: | Vinyl |
Maintenance Fee Includes
| Garbage Pickup |
| Gardening |
| Management |
| Snow Removal |
Features
| Lounge |
| 9 Ft Ceiling |
| Garage |
| Extra Storage |
Description
Belmont - 7833 Heather St, Richmond, BC V6Y 4J4. Strata No BCS775. Built in 2004. Frame-wood construction. This complex is located in McLennan North area of Richmond. Walking distance to Garden City Mall, Garden City Elementary, De Beck Elementary and General Currie Elementary. Richmond Centre, Brighouse and Minoru Parks, Hockey club, public library, Aquatic Centre, Gateway theatre, Richmond Secondary and MacNeill Secondary are close by. The bus stops are steps away and the Brighouse skytrain station is minutes away from the complex. There are 50 units in strata and in development. The maintenance fee includes garbage pickup, gardening and recreation facility.
This complex is built by Palladium Group that is one of the British Columbia premier development companies. The industry-leading St. Paul 2-5-10 Year Home Warranty backs the Belmont. The complex offers distinctive 2 bedroom, 3 bedroom and four bedroom townhomes. It is what you have been looking for: quiet, secured and family-oriented. This is the community that blends the vibrancy and convenience of urban living with the beauty and tranquility of a natural setting. The complex is elegantly designed and has spacious living areas. Interiors are stunning. The main living area features dramatic 9-foot ceilings. Big bay windows fill your living space with sunshine. Spacious sun decks and gourmet kitchens are designed for entertaining. The spa-style bathrooms are a luxurious retreat. This all makes Belmont a home of distinction.
Crossroads are Blundell Rd and Granville Ave
Nearby Buildings
Disclaimer: Listing data is based in whole or in part on data generated by the Real Estate Board of Greater Vancouver and Fraser Valley Real Estate Board which assumes no responsibility for its accuracy. - The advertising on this website is provided on behalf of the BC Condos & Homes Team - Re/Max Crest Realty, 300 - 1195 W Broadway, Vancouver, BC













































