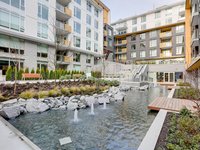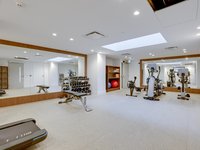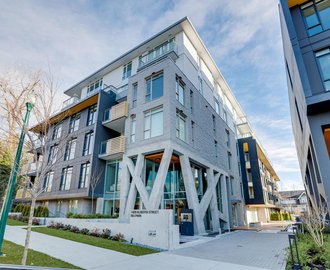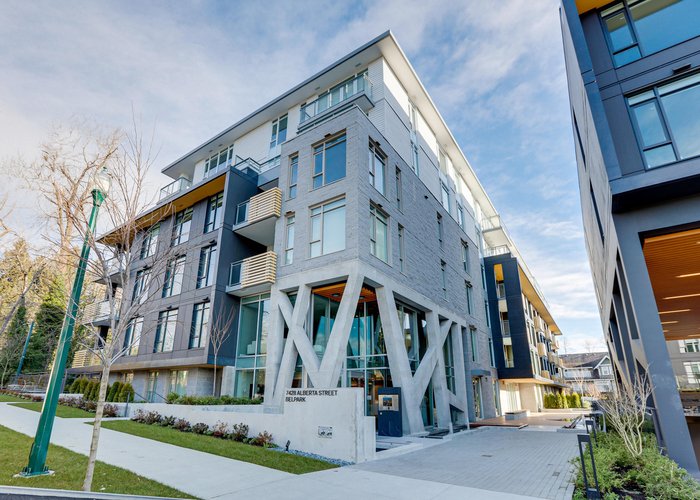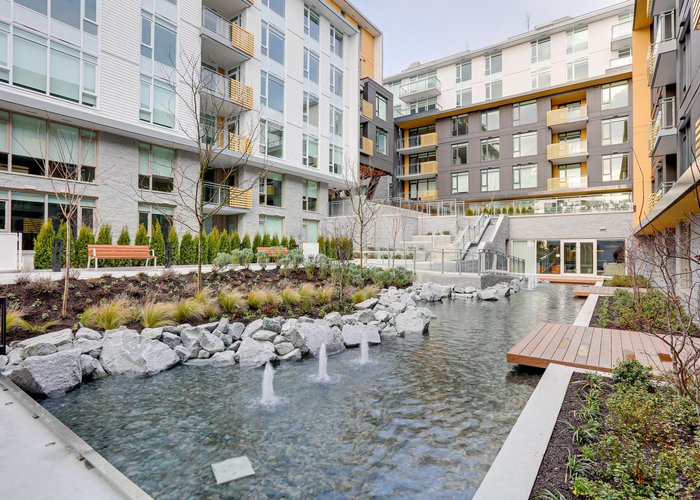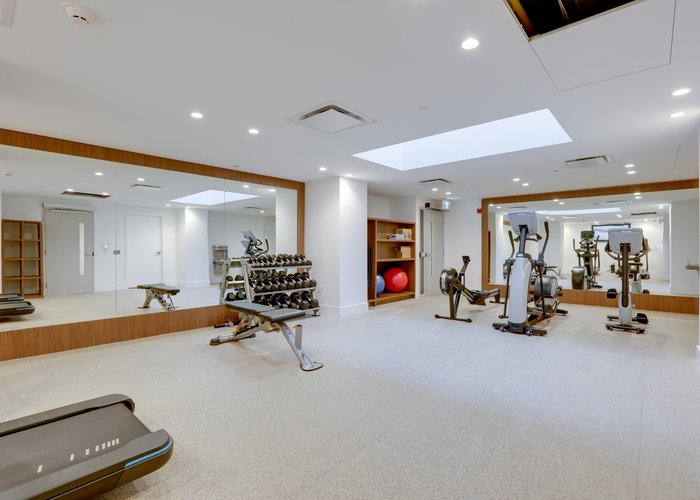Belpark - 7428 Alberta St
Vancouver, V5X 0J5
Direct Seller Listings – Exclusive to BC Condos and Homes
For Sale In Building & Complex
| Date | Address | Status | Bed | Bath | Price | FisherValue | Attributes | Sqft | DOM | Strata Fees | Tax | Listed By | ||||||||||||||||||||||||||||||||||||||||||||||||||||||||||||||||||||||||||||||||||||||||||||||
|---|---|---|---|---|---|---|---|---|---|---|---|---|---|---|---|---|---|---|---|---|---|---|---|---|---|---|---|---|---|---|---|---|---|---|---|---|---|---|---|---|---|---|---|---|---|---|---|---|---|---|---|---|---|---|---|---|---|---|---|---|---|---|---|---|---|---|---|---|---|---|---|---|---|---|---|---|---|---|---|---|---|---|---|---|---|---|---|---|---|---|---|---|---|---|---|---|---|---|---|---|---|---|---|---|---|---|
| 04/05/2025 | 411 7428 Alberta St | Active | 3 | 2 | $1,698,000 ($1,387/sqft) | Login to View | Login to View | 1224 | 12 | $817 | $4,636 in 2024 | Interlink Realty | ||||||||||||||||||||||||||||||||||||||||||||||||||||||||||||||||||||||||||||||||||||||||||||||
| 04/01/2025 | 304 7428 Alberta St | Active | 2 | 2 | $1,398,000 ($1,308/sqft) | Login to View | Login to View | 1069 | 16 | $681 | $4,081 in 2024 | Royal LePage Westside | ||||||||||||||||||||||||||||||||||||||||||||||||||||||||||||||||||||||||||||||||||||||||||||||
| 04/01/2025 | 301 7428 Alberta St | Active | 2 | 1 | $1,139,000 ($1,381/sqft) | Login to View | Login to View | 825 | 16 | $583 | $3,226 in 2024 | Royal Pacific Realty Corp. | ||||||||||||||||||||||||||||||||||||||||||||||||||||||||||||||||||||||||||||||||||||||||||||||
| 03/31/2025 | 302 7428 Alberta St | Active | 3 | 3 | $1,498,000 ($1,030/sqft) | Login to View | Login to View | 1454 | 17 | $967 | $5,610 in 2024 | RE/MAX Colonial Pacific Realty | ||||||||||||||||||||||||||||||||||||||||||||||||||||||||||||||||||||||||||||||||||||||||||||||
| 02/10/2025 | 307 7428 Alberta St | Active | 3 | 3 | $2,198,000 ($1,331/sqft) | Login to View | Login to View | 1651 | 66 | $1,159 | $6,147 in 2024 | Nu Stream Realty Inc. | ||||||||||||||||||||||||||||||||||||||||||||||||||||||||||||||||||||||||||||||||||||||||||||||
| 02/07/2025 | 605/606 7428 Alberta St | Active | 3 | 3 | $1,799,000 ($1,139/sqft) | Login to View | Login to View | 1579 | 69 | $1,113 | $6,794 in 2024 | |||||||||||||||||||||||||||||||||||||||||||||||||||||||||||||||||||||||||||||||||||||||||||||||
| 01/19/2025 | 208 7428 Alberta St | Active | 2 | 2 | $1,263,000 ($1,354/sqft) | Login to View | Login to View | 933 | 88 | $659 | $3,615 in 2024 | Royal Pacific Realty Corp. | ||||||||||||||||||||||||||||||||||||||||||||||||||||||||||||||||||||||||||||||||||||||||||||||
| 09/24/2024 | 601 7428 Alberta St | Active | 2 | 1 | $1,180,000 ($1,471/sqft) | Login to View | Login to View | 802 | 205 | $566 | $3,808 in 2024 | Panda Luxury Homes | ||||||||||||||||||||||||||||||||||||||||||||||||||||||||||||||||||||||||||||||||||||||||||||||
| Avg: | $1,521,625 | 1192 | 61 | |||||||||||||||||||||||||||||||||||||||||||||||||||||||||||||||||||||||||||||||||||||||||||||||||||||||
Sold History
| Date | Address | Bed | Bath | Asking Price | Sold Price | Sqft | $/Sqft | DOM | Strata Fees | Tax | Listed By | ||||||||||||||||||||||||||||||||||||||||||||||||||||||||||||||||||||||||||||||||||||||||||||||||
|---|---|---|---|---|---|---|---|---|---|---|---|---|---|---|---|---|---|---|---|---|---|---|---|---|---|---|---|---|---|---|---|---|---|---|---|---|---|---|---|---|---|---|---|---|---|---|---|---|---|---|---|---|---|---|---|---|---|---|---|---|---|---|---|---|---|---|---|---|---|---|---|---|---|---|---|---|---|---|---|---|---|---|---|---|---|---|---|---|---|---|---|---|---|---|---|---|---|---|---|---|---|---|---|---|---|---|---|
| 03/15/2025 | 106 7428 Alberta St | 3 | 3 | $1,925,000 ($1,155/sqft) | Login to View | 1667 | Login to View | 4 | $1,096 | $6,051 in 2024 | Stilhavn Real Estate Services | ||||||||||||||||||||||||||||||||||||||||||||||||||||||||||||||||||||||||||||||||||||||||||||||||
| 02/28/2025 | 410 7428 Alberta St | 2 | 2 | $1,289,000 ($1,383/sqft) | Login to View | 932 | Login to View | 46 | $659 | $3,654 in 2024 | Sincere Real Estate Services | ||||||||||||||||||||||||||||||||||||||||||||||||||||||||||||||||||||||||||||||||||||||||||||||||
| 12/12/2024 | 103 7428 Alberta St | 2 | 2 | $1,375,000 ($1,270/sqft) | Login to View | 1083 | Login to View | 58 | $709 | $4,212 in 2024 | The Partners Real Estate | ||||||||||||||||||||||||||||||||||||||||||||||||||||||||||||||||||||||||||||||||||||||||||||||||
| 08/06/2024 | 108 7428 Alberta St | 2 | 2 | $1,279,000 ($1,387/sqft) | Login to View | 922 | Login to View | 43 | $598 | $3,278 in 2023 | Luxmore Realty | ||||||||||||||||||||||||||||||||||||||||||||||||||||||||||||||||||||||||||||||||||||||||||||||||
| 06/17/2024 | 305 7428 Alberta St | 2 | 2 | $1,498,000 ($1,377/sqft) | Login to View | 1088 | Login to View | 56 | $681 | $3,679 in 2023 | Royal LePage Westside | ||||||||||||||||||||||||||||||||||||||||||||||||||||||||||||||||||||||||||||||||||||||||||||||||
| Avg: | Login to View | 1138 | Login to View | 41 | |||||||||||||||||||||||||||||||||||||||||||||||||||||||||||||||||||||||||||||||||||||||||||||||||||||||
Amenities
Building Information
| Building Name: | Belpark |
| Building Address: | 7428 Alberta St, Vancouver, V5X 0J5 |
| Levels: | 5 |
| Suites: | 120 |
| Status: | Completed |
| Built: | 2020 |
| Title To Land: | Freehold Strata |
| Building Type: | Strata Condos |
| Strata Plan: | EPS5389 |
| Subarea: | Marpole |
| Area: | Vancouver West |
| Board Name: | Real Estate Board Of Greater Vancouver |
| Management: | Colyvan Pacific Real Estate Management Services Ltd. |
| Management Phone: | 604-683-8399 |
| Units in Development: | 120 |
| Units in Strata: | 120 |
| Subcategories: | Strata Condos |
| Property Types: | Freehold Strata |
Building Contacts
| Official Website: | intracorp.ca/belpark |
| Designer: |
Trepp Design Inc.
phone: 604-676-3967 |
| Marketer: |
Rennie Marketing Systems
phone: 604-682-2088 email: [email protected] |
| Developer: |
Intracorp
phone: 604-801-7000 email: [email protected] |
| Management: |
Colyvan Pacific Real Estate Management Services Ltd.
phone: 604-683-8399 email: [email protected] |
Construction Info
| Year Built: | 2020 |
| Levels: | 5 |
| Construction: | Concrete |
| Roof: | Other |
| Foundation: | Concrete Perimeter |
| Exterior Finish: | Glass |
Features
intracorp Extraordinary at Intracorp We Believe In "building The Extraordinary." this Philosophy Is Our Daily Reminder To Create Homes That Are "beyond What Is Ordinary." It's Our Promise To Give Homeowners The Features That Make Life More Comfortable, More Beautiful, And Offer Lasting Quality. Look For The Intracorp Extraordinary Logovhighlighting Extraordinary Features You Won't Easily Find Elsewhere. first Impression Built By Reputable Intracorp, Belpark Homes Are Created With Care, Attention To Detail, And High Quality Construction And Building Technology |
| The Latest Addition To Intracorp's Impressive Westside Collection |
| Spacious Homes Featuring Contemporary West Coast Architecture And Design, With Warm Wood Detailing |
| Located In A Quiet Parkside Setting A Block From Cambie Street |
| Steps Away From Over 133 Acres Of Green Space, Including A 2.7 Km Perimeter Trail Around Langara Golf Course And Expansive Winona Park Across The Street |
| Surrounded By Parks, Top Schools, Dining, Shopping And Urban Amenities |
interiors choice Of Two Rich Colour Schemes hardwood Flooring Throughout The Home Expansive Private Patios Extend Living Space Outdoors |
| Oversized Windows Bring In Abundant Natural Light |
| Roller Shades Throughout |
| All Shades Are Prewired For Automation |
| Legrand Electrical Receptacles |
| Samsung Energy Efficient Washer And Dryer |
| Flex Storage - 40 Sq Ft |
| 8' 8" Ceiling Height |
kitchens Custom Italian Cabinetry By Tlk Kitchens With Grey Melamine Interiors, Integrated Door Pulls And Soft-close Doors And Drawers |
| Continuous Under-cabinet Led Strip Lighting Illuminates The Backsplash And Countertop |
| Single Slab Marble Backsplash |
| Polished, Engineered Stone Countertops With An Elevated Island Extension |
| Spacious Undermount Stainless Steel Sink With Dornbrachttm Single Lever Faucet |
| Dornbrachttm Hot/cold Water On Demand |
| Under The Sink Garbage And Recycling Receptacles |
| Gaggenautm Appliance Package Including, |
- 30" Integrated Refrigerator With A Stainless Steel Interior And Motorized Shelf ensuite And Bathrooms German-made Duravittm Wall-hung Toilets |
| Duravittm Sink Console In Powder Room |
| Custom Millwork Niche For Storage In Powder Room Dornbrachttm Faucet And Water Diverter In Bathtub |
| Recessed Medicine Cabinets With Diffused Led Halo Lit Mirrors With Tap On/off Switches |
| White, Sliding Solid Core Door With Oversized Chrome Handles Opens To Ensuite |
| Polished White Wall Tile |
| Marble Accent Feature Walls, Flooring And Bathtub |
| Floating Italian Made Vanity Cabinets By Tlk Kitchenstm, Polished Chrome Dornbrachttm Fixtures And Spacious Undermount Sinks In Ensuite And Main |
| Walk-in Showers Featuring Slot Drain And Dornbrachttm Fixture Package Including A Side Mounted Temperature Control, Shower Wand And A Ceiling Mounted Rain Showerhead |
| Nuheattm Flooring In Ensuite |
amenities Each Building Welcomes You Home With An Elegant Lobby Design By Scott Trepp Of Trepp Design Inc. Complete With Sitting Areas And Feature Lighting |
| Concierge Service On Hand For All Your Needs |
| Well Planned Games Room With A Billiards Table, Mahjong/poker Table And Tv Space |
| Fully Equipped Fitness Studio With Cardio And Weight Equipment |
| Climate-controlled Wine Room With Private Wine Lockers To Store Your Latest Vintages |
| Storage Included With Every Home Parking Included With Every Home |
| Lounge With Full Kitchen And Dining Area For Hosting Larger Celebrations |
| West Coast Inspired Landscaping In The Courtyard With Peaceful Reflecting Pools |
Description
Belpark - 7428 Alberta Street, Vancouver, BC V5X 0J5, Canada. Belpark is the newest addition to the exquisite Intracorp Westside Collection. Sophisticated homes nestled amongst tree-lined 59th Avenue, the lush fairways of Langara Golf Course and the outstanding amenities at South Cambie, Intracorps Belpark will truly be, naturally beautiful. Belpark is a collection of 155 homes in three mid-rise condos unified by a central courtyard. Ranging from 1, 2 and 3 bedroom homes. Developed by Intracorp. Architectural design by Ramsay Worden Architects Ltd..
Nearby parks include Winona Park, Cambie Park and Ash Park. Few steps to J. W. Sexsmith Elementary School. Other schools nearby are Ideal Mini School, Sir Wilfrid Laurier Elementary School, Sir Winston Churchill Secondary and Langara College. Nearby grocery stores are T & T Supermarket Inc, Real Canadian Superstore, Punjab Food Center and Persia Foods Produce Markets. Few minutes walk to t Vincent's Hospital Langara, George Pearson Centre, an assisted living facility and A S K Friendship Centre, a senior citizen centre.
Other buildings in complex: 375 W 59TH AVE, 389 W 59TH AVE
Other Buildings in Complex
| Name | Address | Active Listings |
|---|---|---|
| Belpark | 375 59th Avenue, Vancouver | 3 |
| Belpark | 389 59th Ave, Vancouver West | 0 |
Nearby Buildings
Disclaimer: Listing data is based in whole or in part on data generated by the Real Estate Board of Greater Vancouver and Fraser Valley Real Estate Board which assumes no responsibility for its accuracy. - The advertising on this website is provided on behalf of the BC Condos & Homes Team - Re/Max Crest Realty, 300 - 1195 W Broadway, Vancouver, BC

