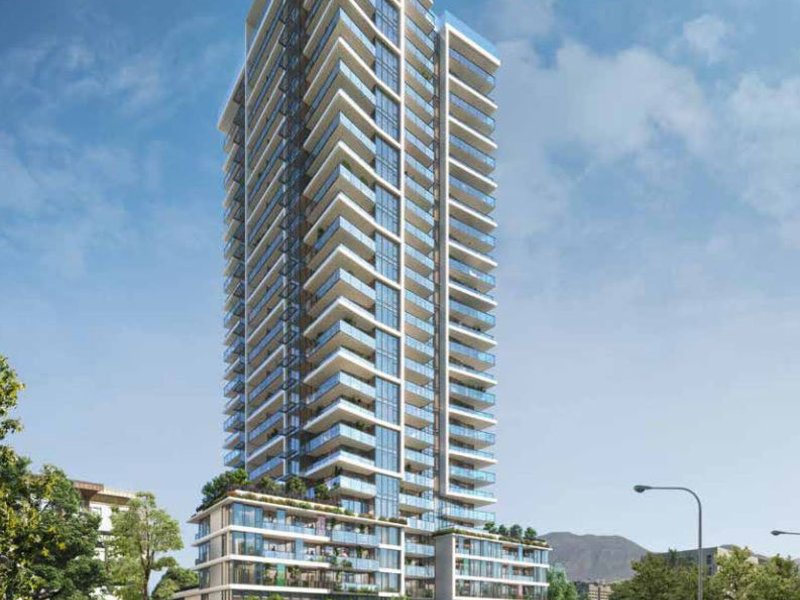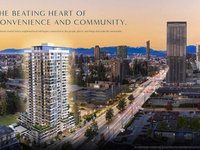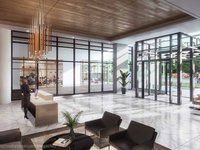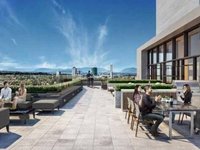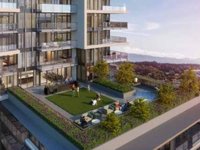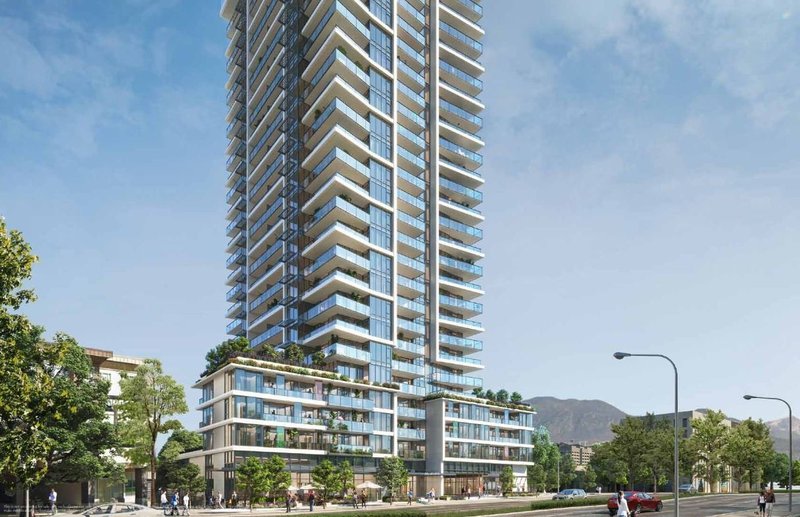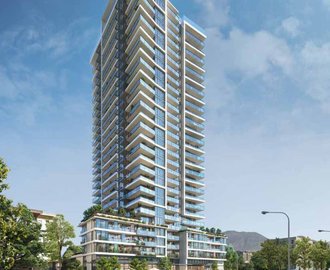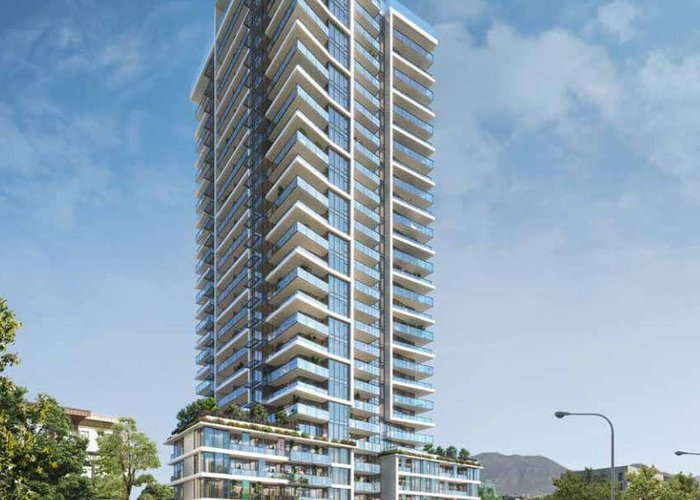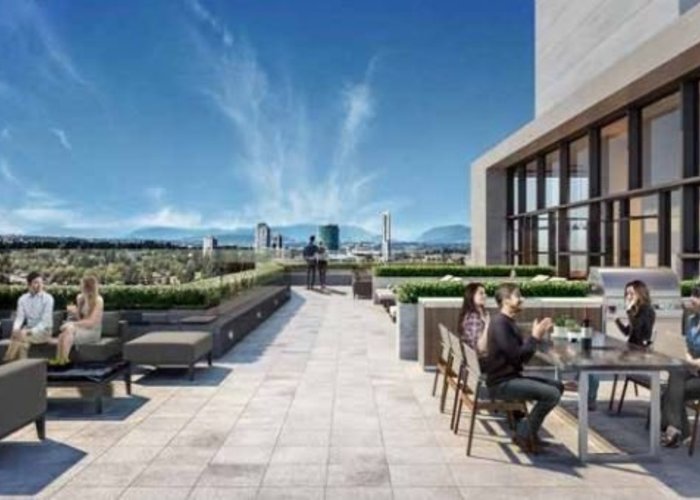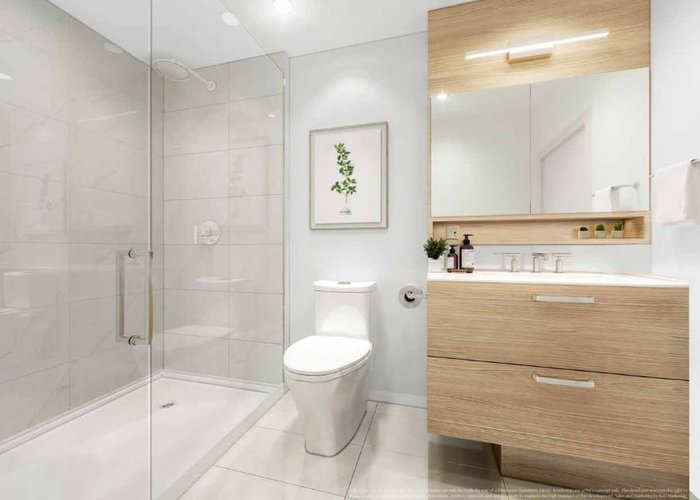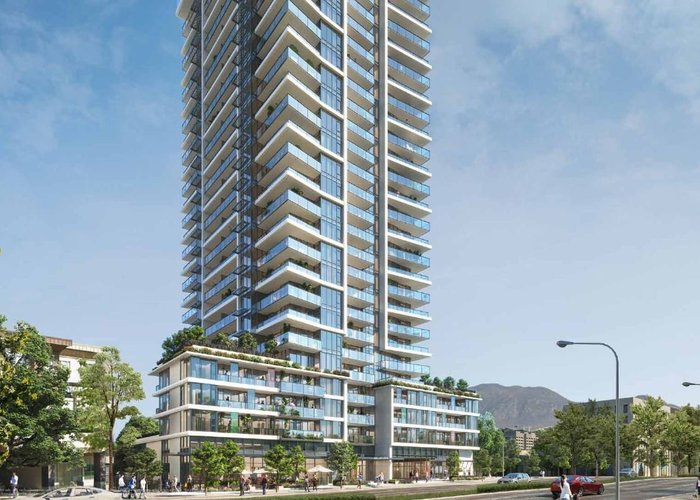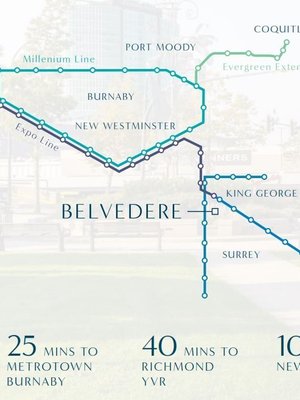Belvedere - 9677 King George Boulevard
South Surrey White Rock, V3T 2V3
Direct Seller Listings – Exclusive to BC Condos and Homes
Strata ByLaws
Pets Restrictions
| Dogs Allowed: | Yes |
| Cats Allowed: | Yes |
Amenities

Building Information
| Building Name: | Belvedere |
| Building Address: | 9677 King george Boulevard, South Surrey White Rock, V3T 2V3 |
| Levels: | 30 |
| Suites: | 275 |
| Status: | Under Construction |
| Built: | 2024 |
| Title To Land: | Freehold Strata |
| Building Type: | Strata Condos |
| Strata Plan: | EPP87598 |
| Subarea: | King George Corridor |
| Area: | Surrey |
| Board Name: | Fraser Valley Real Estate Board |
| Management: | Colyvan Pacific Real Estate Management Services Ltd. |
| Management Phone: | 604-683-8399 |
| Units in Development: | 275 |
| Units in Strata: | 275 |
| Subcategories: | Strata Condos |
| Property Types: | Freehold Strata |
Building Contacts
| Official Website: | belvedereliving.ca |
| Marketer: |
Key Marketing
phone: 604-688-5566 email: info@thekey.com |
| Architect: |
Chris Dikeakos Architects Inc.
phone: (604) 291-2660 email: info@dikeakos.com |
| Developer: |
Square Nine Developments Inc
phone: (604) 492-1859 email: info@squarenine.ca |
| Management: |
Colyvan Pacific Real Estate Management Services Ltd.
phone: 604-683-8399 email: info@colyvanpacific.com |
Construction Info
| Year Built: | 2024 |
| Levels: | 30 |
| Construction: | Concrete |
Features
new Heights Of Connection Live Only Steps To Surrey Memorial Hospital, Holland Park, Simon Fraser University And Central City Shopping Centre |
| Enjoy The Urban Lifestyle Surrey City Centre Has To Offer With Shops, Services And Restaurants Right At Your Doorstep |
| Walking Distance To Transit And King George Skytrain Station Providing Direct Access To Other Major Cities. The Expo Line Skytrain Gets You To Downtown Vancouver In 38 Minutes |
| Elevated Mountain, City And Scenic Views |
design That Matters Building Designed By One Of The Top Leading High-rise Multi-family Architects With Over 25 Years Of Experience - Chris Dikeakos Architects |
| 275 Thoughtfully Designed Concrete Homes Built By Experienced Local Developer, Square Nine Developments |
| Spacious Outdoor Balconies And/or Terraces Expand Your Living Space |
| Efficient Layouts To Maximize Your Living Space |
| Individually Controlled Air-conditioning And Heating For Year-round Climate Control Throughout The Home |
| Floor-to-ceiling Windows Flood Your Home With Light While Expanding Your Living Space To The Outdoors |
| All Homes Include One Parking Stall And One Bike Storage (ev Rough-in Upgrade Option Available) |
| 8’ 6” Ceilings In Main Living Areas |
| Penthouse Collection Offers Generous Overheight 9’ 6” Ceilings |
contemporary Interiors Clean, Timeless Interiors Designed By Portico Design Group |
| Customize Your Home With One Of Two Colour Palettes: Light Or Dark |
| Durable Wide-plank Laminate Flooring Throughout |
| Contemporary Wood-like Blinds On All Windows |
| Modern Flat Panel Doors, Baseboards And Door Trims |
| Thoughtfully Placed Power Outlets In Closets |
| Energy Efficient Front-loading Lg Washer And Dryer |
modern Kitchens Custom Two-toned Cabinetry With Under-cabinet Led Lighting And Softclose Drawers |
| Premium Integrated And Stainless-steel Appliance Package: |
| Studio & One Bedroom Homes Includes: |
- Fulgor Milano 24” Built-in Custom Panel Fridge With Bottom Freezer |
- Fulgor Milano 30” Built-in Custom Panel Fridge With Bottom Freezer |
| Polished Porcelain Backsplash |
| Stainless Steel Under-mount Double Bowl Sink |
| Polished Chrome Faucet With Pull-out Spray |
| Usb Charging Port Conveniently Located In Each Kitchen |
relaxing Bathrooms Durable Solid Quartz Countertops |
| Modern Flat Panel Cabinets With Soft Close Hardware |
| Full-height, Large-format Floor And Wall Porcelain Tiles |
| Ensuite Or Main Bathrooms Comes With Mirrored Medicine Cabinet And Open Shelving For Added Storage |
| Relaxing Soaker Bathtub In Main Bathroom |
| Chrome Kohler Faucets And Accessories Throughout |
| Undermount Sinks |
| Quiet-close Dual-flush Toilet By Kohler |
next Level Amenities |
| A Beautifully Landscaped Private Courtyard Located On The 2nd And 5th Floor. Outdoor Courtyard Includes A Bbq Station, Sun Deck, Lounge Seating, Green Space And A Children’s Play Area |
| Party Room On The 5th Floor That Extends To The Outdoor Courtyard Complete With A Kitchenette, Large Dining, Couches And A Flat Screen Tv Perfect For Entertaining Guests |
| State-of-the-art Fitness Centre With A Separate Yoga Studio For A Healthy Lifestyle |
| A Professional Business Centre, Private Desks And Lounge Area Offering A Quiet Work Environment |
| Rooftop Indoor And Outdoor Lounge With Unobstructed Scenic Views |
| Games Room |
| Two Hotel-inspired Guest Suites |
| Electronic Parcel Delivery Room |
| Refrigerated Grocery Delivery Storage Room |
| Outdoor Dog Wash Stations |
| Car Washing Station In Parkade |
peace Of Mind Secure Residential Underground Parking |
| Easily Accessible And Secure Bike Storage Room |
| Enterphone At Lobby And Parkade Entrances With A Secure Fob Access Control System |
| Hardwired Smoke Detectors In All Homes And Common Areas |
| Convenient Recycling And Garbage Disposal Room |
| Fire Sprinklers In All Homes And Common Areas |
| Comprehensive 2/5/10: |
Description
Belvedere at 9677 King George Blvd, Surrey, BC V3T 2V3 Canada. Belvedere is a collection of 275 modern homes in a striking 28-storey mixed-use tower on King George Boulevard. development by Square Nine Developments Inc., currently in preconstruction. A mixed-use tower consists of a 5-storey podium base containing retail spaces at grade with doorstep access to transit and abundance of shops and services. Includes over 32,000 sf of indoor and outdoor amenities - a fitness studio, party room, courtyard, social lounges, business centre, indoor and outdoor rooftop lounges, children's play area and more.
Living at Belvedere introduces you to new heights of connection in Surrey City Centre. Real-life connection is belonging to a community right at home, nurturing friendships, and walking out your door into world of possibilities. Every single day, this is life at Belvedere.
Nearby Buildings
Disclaimer: Listing data is based in whole or in part on data generated by the Real Estate Board of Greater Vancouver and Fraser Valley Real Estate Board which assumes no responsibility for its accuracy. - The advertising on this website is provided on behalf of the BC Condos & Homes Team - Re/Max Crest Realty, 300 - 1195 W Broadway, Vancouver, BC
