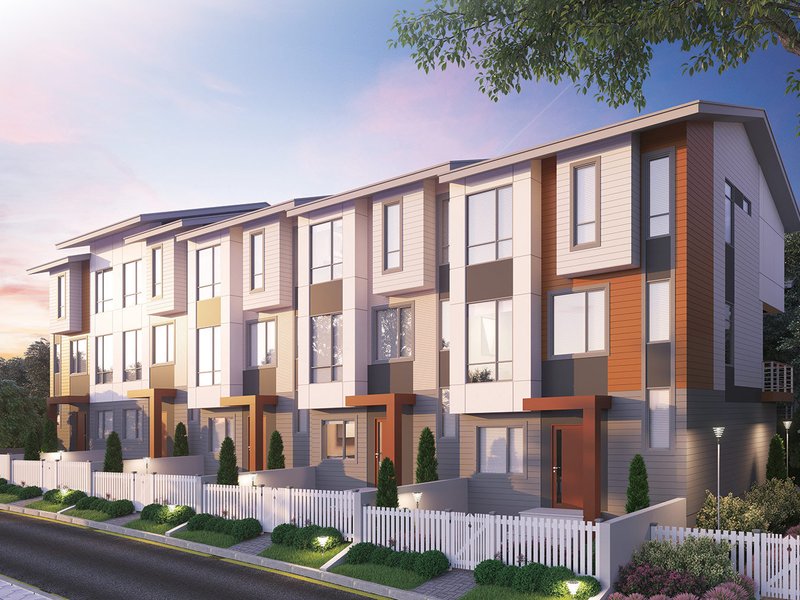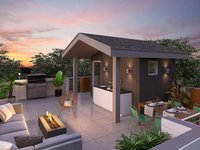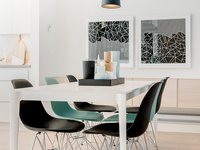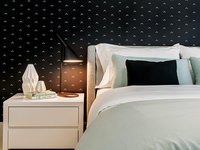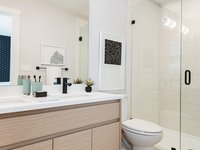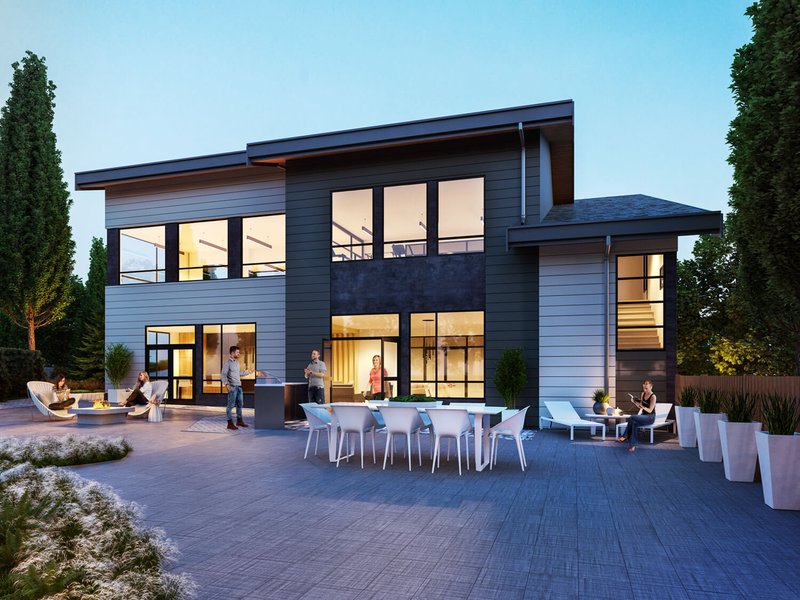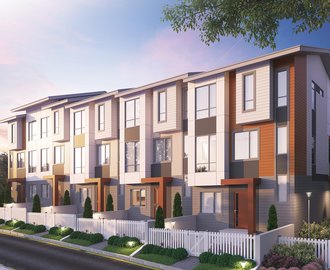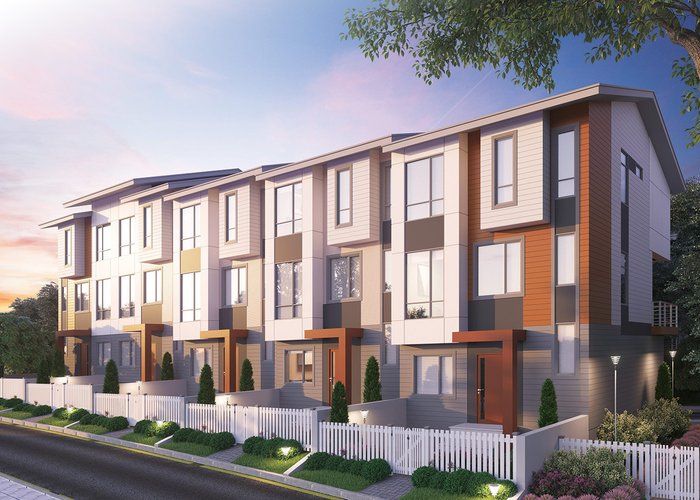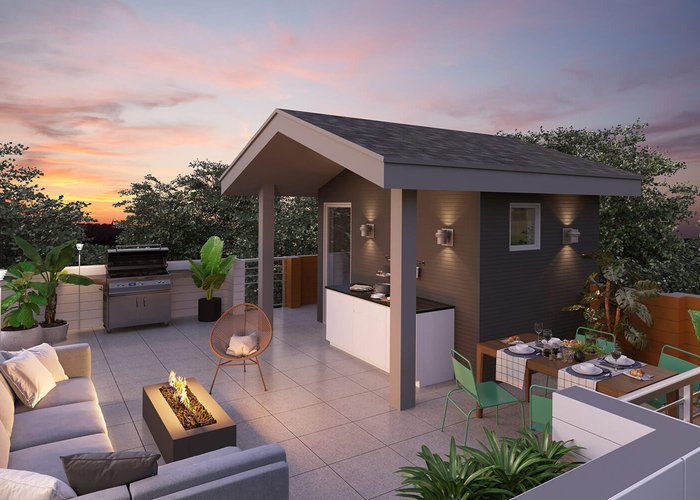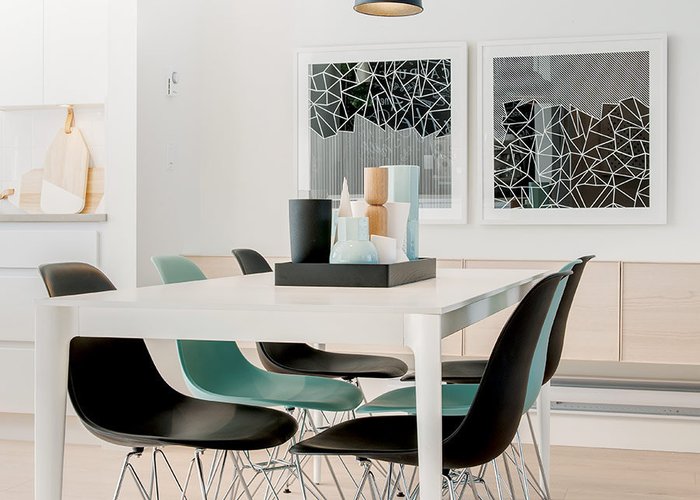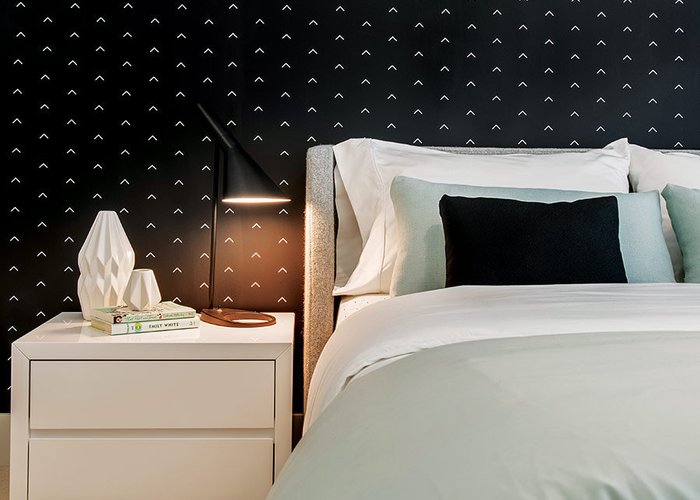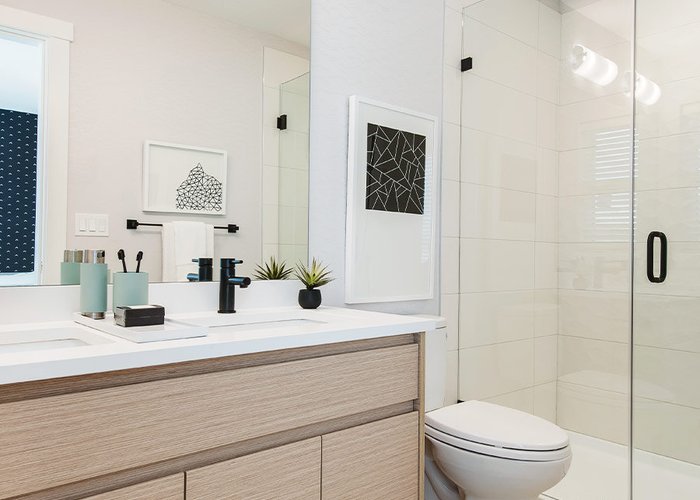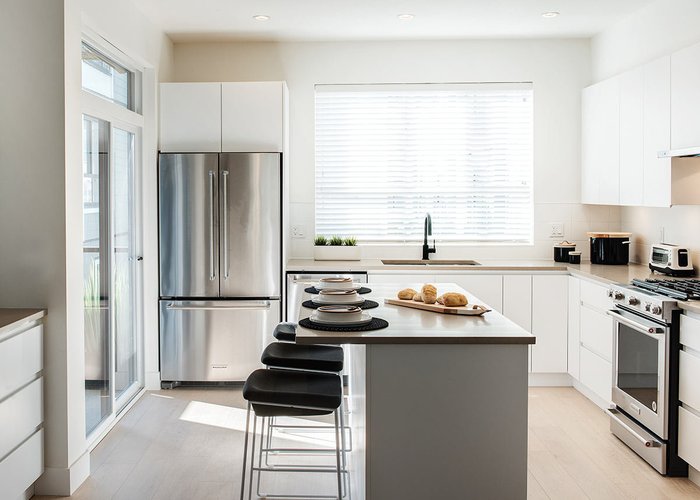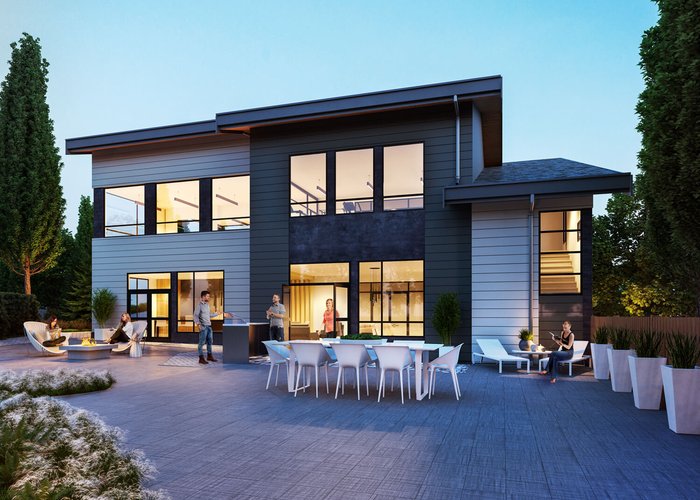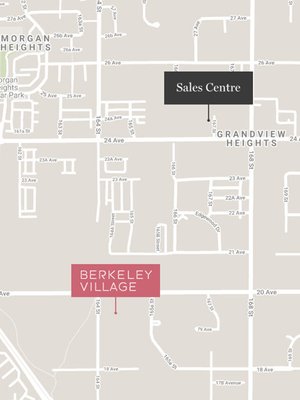Berkeley Village - 16433 19 Ave
South Surrey White Rock, V3S 9R4
Direct Seller Listings – Exclusive to BC Condos and Homes
Strata ByLaws
Pets Restrictions
| Pets Allowed: | 2 |
| Dogs Allowed: | Yes |
| Cats Allowed: | Yes |
Amenities

Building Information
| Building Name: | Berkeley Village |
| Building Address: | 16433 19 Ave, South Surrey White Rock, V3S 9R4 |
| Levels: | 3 |
| Suites: | 183 |
| Status: | Completed |
| Built: | 2019 |
| Title To Land: | Freehold Strata |
| Building Type: | Strata Townhouses |
| Strata Plan: | EPS5606 |
| Subarea: | Pacific Douglas |
| Area: | South Surrey White Rock |
| Board Name: | Fraser Valley Real Estate Board |
| Management: | Colyvan Pacific Real Estate Management Services Ltd. |
| Management Phone: | 604-683-8399 |
| Units in Development: | 183 |
| Units in Strata: | 183 |
| Subcategories: | Strata Townhouses |
| Property Types: | Freehold Strata |
Building Contacts
| Official Website: | berkeleyvillage.ca |
| Designer: |
Area3 Design
phone: 604-506-6773 email: [email protected] |
| Marketer: |
Frontline Real Estate Services
phone: 604-687-8300 email: [email protected] |
| Architect: | Wg Architects |
| Developer: |
Ikonik Homes
phone: 604-590-6868 |
| Management: |
Colyvan Pacific Real Estate Management Services Ltd.
phone: 604-683-8399 email: [email protected] |
Construction Info
| Year Built: | 2019 |
| Levels: | 3 |
| Construction: | Frame - Wood |
| Rain Screen: | Full |
| Roof: | Asphalt |
| Foundation: | Concrete Perimeter |
| Exterior Finish: | Mixed |
Maintenance Fee Includes
| Garbage Pickup |
| Gardening |
| Sewer |
| Snow Removal |
| Water |
Features
interiors Choice Of Two Designer Selected Colour Schemes |
| Open-concept Spaces |
| 9’ Ceilings On The Main Floor |
| Oversized Windows For Maximum Light |
| 2” Blinds Throughout |
| Durable Laminate Wood Floors Throughout Main Floor |
| Contemporary Flat-stock Baseboards And Door Casings |
| Plush Carpeted Floors |
| Plentiful Closet Spaces Finished With White Wire Single-shelf And Hanging Rack |
| Pre-wired For Security System |
| Smoke Detectors On Each Floor |
kitchens Stainless Steel Appliances Including 5-burner Gas Range And Convection Oven, French Door Refrigerator With Bottom-mount Freezer, Dishwasher With Adjustable Rack And Concealed Controls And Slide Out Range Hood |
| Contemporary Flat Panel Cabinets With Soft Close Doors And Drawers |
| Polished Quartz Countertops With Tile Backsplash |
| Deep, Double-bowl Undermount Sink |
| Single-lever, High-arc Faucet With Integrated Spray Function |
bathrooms Wood Grain Flat-panel Cabinets With Soft-close Doors |
| Polished Quartz Countertop With Undermount Sink |
| Tile Floors And Bath/shower Surround |
| Frameless Glass Shower Doors In Ensuites |
| Single-lever Faucet, Shower Head And Trim In Choice Of Black Or Polished Chrome |
| High-efficiency Elongated Toilets By Toto |
| Powder Room On The Main Floor |
exteriors West Coast Contemporary Architecture |
| Allura Fiber-cement Panels And Siding |
| Side By Side Double Car Garages With Opener And Remotes |
| Front Hose Bibs |
| Lush Landscaping With Mature Trees, Flowering Shrubs, Plants And Grasses |
| Rainscreen Building Envelope Technology |
| Sturdy 2x6 Exterior Wall Construction With R20 Insulation |
| Insulated Garage Door |
amenities One Club – Over 6,000 Square Feet, 3-level Amenity Building |
| Dedicated Visitor Parking On Site |
| Over 8,000 Square Feet Of Designated Outdoor Green Spaces |
| Near Pacific Heights Elementary School, Earl Marriott Secondary And Southridge School |
| Short Distance To Morgan Crossing And Grandview Corners Shopping Centres |
| Close To Major Commuter And Transit Routes Including Hwy 99 And The Us Border |
Description
Berkeley Village - 16433 19 Avenue, South Surrey White Rock, BC V3S 9R4, Canada. Crossroads are 20 Avenue and 164 Street. A master planned community of 183 two and three bedroom homes. Estimated completion in 2019. Developed by Ikonik Homes. Architecture by WG Architecture. Interior design by Area 3 Designs. Maintenance fees includes garbage pickup, gardening, sewer, snow removal and water.
Nearby parks are Oliver Park, Sunnyside Park, Bakerview Park, Morgan Heights Linear Park, Centennial Park, Darts Hill Garden Park, South Surrey Athletic Park, Dog Park and Future Park. Schools nearby are Sunnyside Elementary School, Southridge Senior Secondary, Southridge School, Jessie Lee Elementary, Earl Marriott Secondary School, Peace Arch Elementary, White Rock Elementary and Pacific Heights Elementary. Grocery stores and supermarkets nearby are Real Canadian Superstore, Thrifty Foods, Ocean Village Farm Market, Red Rooster Food Store, Safeway Peninsula Village and White Rock Supermarket Ltd. Also close to The Shops at Morgan Crossing, Grandview Corners and Walmart Supercentre.
Nearby Buildings
Disclaimer: Listing data is based in whole or in part on data generated by the Real Estate Board of Greater Vancouver and Fraser Valley Real Estate Board which assumes no responsibility for its accuracy. - The advertising on this website is provided on behalf of the BC Condos & Homes Team - Re/Max Crest Realty, 300 - 1195 W Broadway, Vancouver, BC
