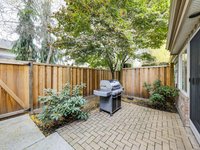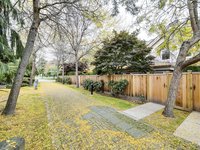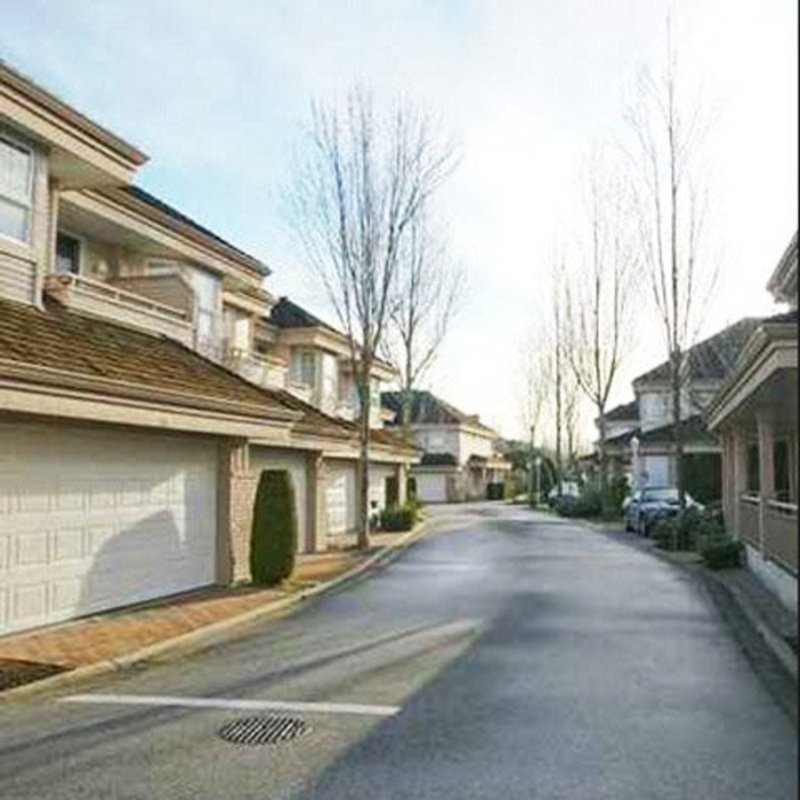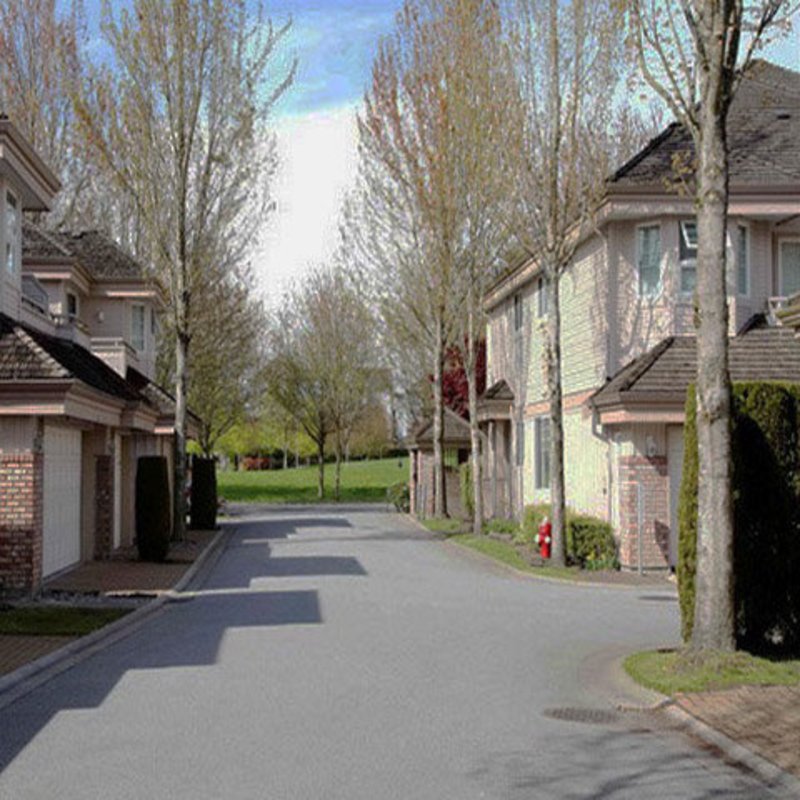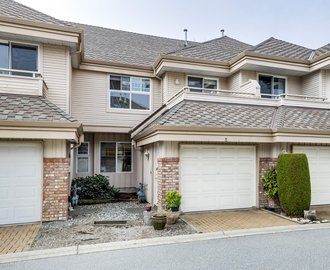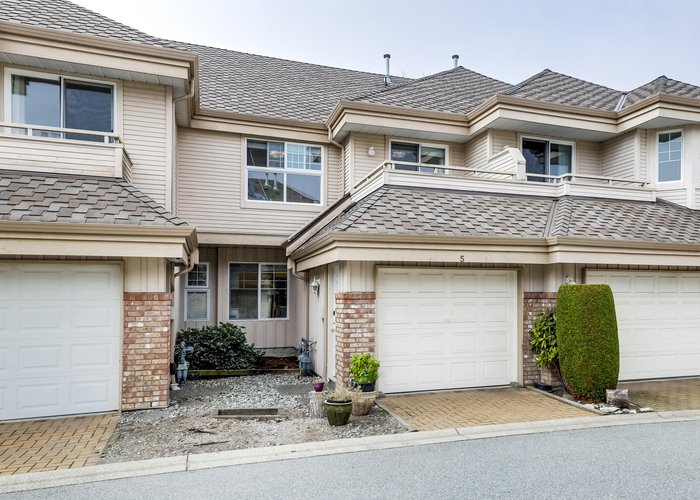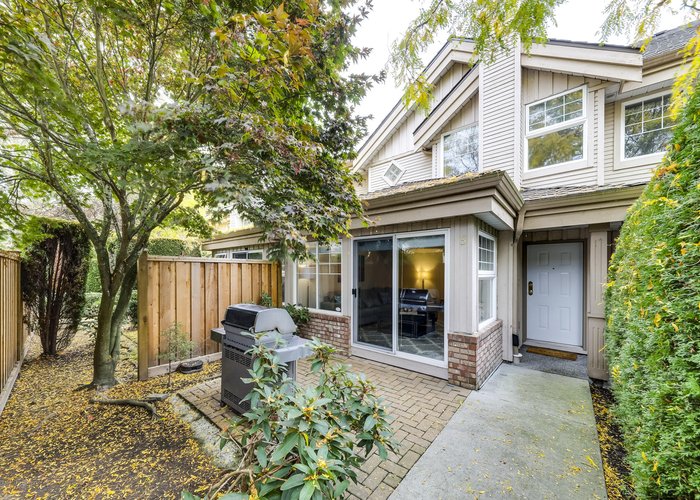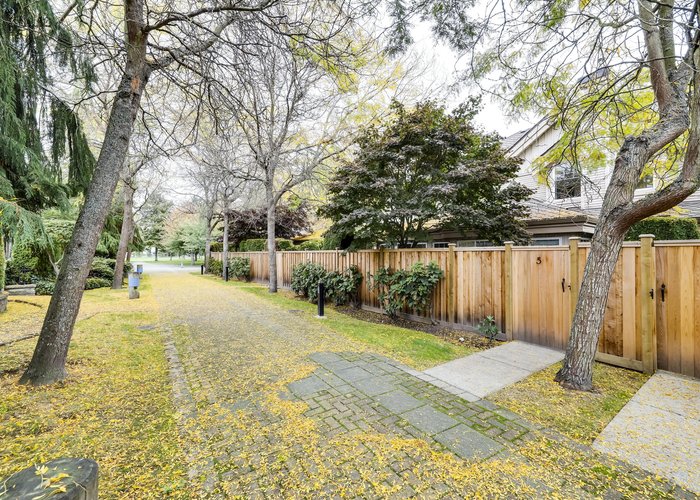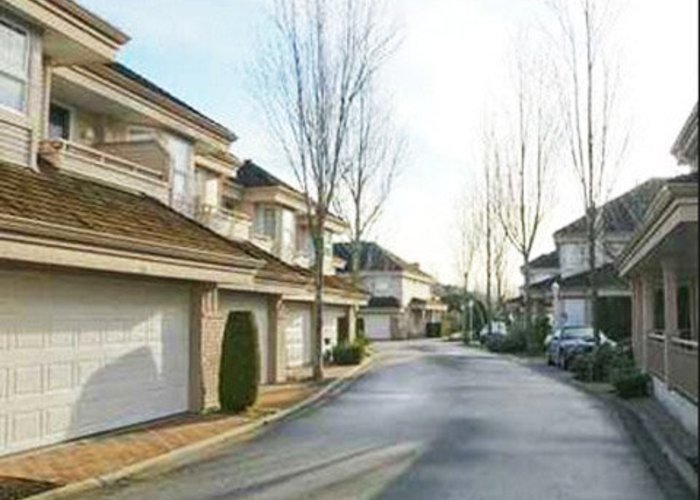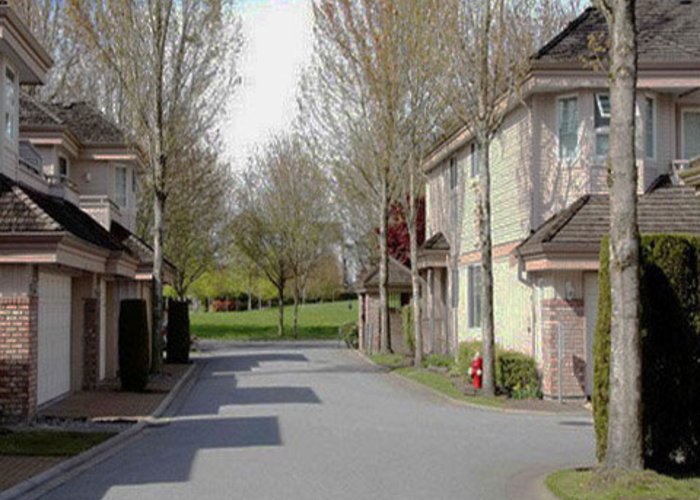Beverly Lane - 5700 Crescent
Richmond, V7C 5R7
Direct Seller Listings – Exclusive to BC Condos and Homes
For Sale In Building & Complex
| Date | Address | Status | Bed | Bath | Price | FisherValue | Attributes | Sqft | DOM | Strata Fees | Tax | Listed By | ||||||||||||||||||||||||||||||||||||||||||||||||||||||||||||||||||||||||||||||||||||||||||||||
|---|---|---|---|---|---|---|---|---|---|---|---|---|---|---|---|---|---|---|---|---|---|---|---|---|---|---|---|---|---|---|---|---|---|---|---|---|---|---|---|---|---|---|---|---|---|---|---|---|---|---|---|---|---|---|---|---|---|---|---|---|---|---|---|---|---|---|---|---|---|---|---|---|---|---|---|---|---|---|---|---|---|---|---|---|---|---|---|---|---|---|---|---|---|---|---|---|---|---|---|---|---|---|---|---|---|---|
| 02/12/2025 | 5700 Crescent | Active | 4 | 4 | $2,390,000 ($823/sqft) | Login to View | Login to View | 2905 | 65 | $6,923 in 2024 | ||||||||||||||||||||||||||||||||||||||||||||||||||||||||||||||||||||||||||||||||||||||||||||||||
| Avg: | $2,390,000 | 2905 | 65 | |||||||||||||||||||||||||||||||||||||||||||||||||||||||||||||||||||||||||||||||||||||||||||||||||||||||
Sold History
| Date | Address | Bed | Bath | Asking Price | Sold Price | Sqft | $/Sqft | DOM | Strata Fees | Tax | Listed By | ||||||||||||||||||||||||||||||||||||||||||||||||||||||||||||||||||||||||||||||||||||||||||||||||
|---|---|---|---|---|---|---|---|---|---|---|---|---|---|---|---|---|---|---|---|---|---|---|---|---|---|---|---|---|---|---|---|---|---|---|---|---|---|---|---|---|---|---|---|---|---|---|---|---|---|---|---|---|---|---|---|---|---|---|---|---|---|---|---|---|---|---|---|---|---|---|---|---|---|---|---|---|---|---|---|---|---|---|---|---|---|---|---|---|---|---|---|---|---|---|---|---|---|---|---|---|---|---|---|---|---|---|---|
| 11/03/2024 | 18 5700 Crescent | 3 | 3 | $1,199,000 ($727/sqft) | Login to View | 1650 | Login to View | 6 | $424 | $3,574 in 2023 | Luxmore Realty | ||||||||||||||||||||||||||||||||||||||||||||||||||||||||||||||||||||||||||||||||||||||||||||||||
| Avg: | Login to View | 1650 | Login to View | 6 | |||||||||||||||||||||||||||||||||||||||||||||||||||||||||||||||||||||||||||||||||||||||||||||||||||||||
Open House
| 5700 Walton Road open for viewings on Sunday 20 April: 2:00 - 4:00PM |
Strata ByLaws
Pets Restrictions
| Pets Allowed: | 2 |
| Dogs Allowed: | Yes |
| Cats Allowed: | Yes |
Amenities

Building Information
| Building Name: | Beverly Lane |
| Building Address: | 5700 Crescent , Richmond, V7C 5R7 |
| Levels: | 2 |
| Suites: | 30 |
| Status: | Completed |
| Built: | 1996 |
| Title To Land: | Freehold |
| Building Type: | Strata |
| Strata Plan: | LMS2224 |
| Subarea: | Riverdale RI |
| Area: | Richmond |
| Board Name: | Real Estate Board Of Greater Vancouver |
| Units in Development: | 30 |
| Units in Strata: | 30 |
| Subcategories: | Strata |
| Property Types: | Freehold |
Building Contacts
Maintenance Fee Includes
| Garbage Pickup |
| Gardening |
| Management |
Features
| In-suite Laundry |
| Private Garden Patios On Ground Levels |
| High Ceilings |
| Crown Moldings. |
exterior: Cedar Shingle Roofing, Cedar Siding |
| Brick Accented Facade |
| Professional Landscaping |
| Privacy Screen For Landscaped Yard |
| Attached Garage And Ample Guest Parking |
| Covered Porch Entrance |
modern Kitchen: White European Style Cabinets |
| Laminated Full-wrap Coutertops |
| Designer Coordinated Ceramic Tile, Backsplash And Floor Tiles |
| Double Basin Kitchen Sink With Vegetable Spray And In-sink Garburator |
| Gas Range And Self-cleaning Oven |
| Energy Efficient Automatic Dishwasher |
| Microwave Shelving |
| Spacious Kitchen Nook |
sophisticated Interiors: Three Efficient Floor Plans To Choose From |
| Elegant Granite Tiled Foyer |
| Natural Gas Fireplace Featuring A Traditional Wood Mantel And Granite Tiled Hearth |
| Living Room With Vaulted Ceiling |
| Plush Wall-to-wall Carpeting And Solid Wood Baseboards |
| Brass Door Finishings And Heritage Style Interior Doors |
| Designer Venitian Blinds |
| Tastefull Lightning Fixtures |
| Master Bedroom With Spacious Walk-in Closet |
luxurious Bathrooms: Two Bathrooms And A Powder Room |
| Delux Master Bedroom Ensuite, Most With Separate Shower And Tub |
| Stylish Faucets And Fixtures |
| Laminated Counter Top With Full-width Mirror |
| Ceramic Tiled Floor And Bath Surround |
thoughtfull Detais: Energy-saving Double Glazed Vinyl Windows |
| Efficient Natural Gas Forced Air Heating |
| Humidistat Control System |
| Insulated For Sound, Comfort And Energy Efficiency |
| Side-by-side Washer And Dryer |
| In-suite Smoke Detector |
| Rough-in For Built-in Vacuum |
| Pre-wirig For Security Sytem |
Description
Beverly Lane - 5700 Dover Crescent, Richmond, BC, V7C 5R7, strata plan LMS2224. This townhouse complex was built in 1996, there are 30 2-storey homes managed by Dorset Realty. This gorgeous near-waterfront complex is the best kept secret! You'll love the scenic walk to the river and seldom miss a sunset again. Dyke leads to Steveston, Garry Point Beach, Aberdeen Centre. It is only 2 miles to Skytrain and minutes to UBC, YVR, Vancouver, Ricmond Mall, Terra Nova Shops, Blair Elementary School and Burnett Secondary School. Walk to the Olympic Oval, River Green, Dover Park with 2 acres of activities such as: Tennis, Soccer, Basketball, Hockey, Playground, running and biking paths. Maintenance fee includes garbage pickup, gardening and management. University of British Columbia and Simon Fraser University, are with in easy travel distance. Complex features in-suite laundry, private garden patios on ground levels, high ceilings and crown moldings.
Crossroads are No.2 Road and Westminster Hwy.
Nearby Buildings
| Building Name | Address | Levels | Built | Link |
|---|---|---|---|---|
| Evergreen Villa | 5600 Dover Crescent, Riverdale RI | 2 | 1996 | |
| Dover Gardens | 5820 Dover Crescent, Riverdale RI | 3 | 1994 | |
| Lighthouse Place | 5860 Dover Crescent, Riverdale RI | 8 | 1997 | |
| Waterside | 5880 Dover Crescent, Riverdale RI | 4 | 1996 | |
| Pelican Pointe | 5888 Dover Crescent, Riverdale RI | 4 | 1998 | |
| The Hamptons | 5900 Dover Crescent, Riverdale RI | 4 | 1995 | |
| The Hamptons | 5500 Lynas Lane, Riverdale RI | 4 | 1996 | |
| Winland Gardens | 5840 Dover Crescent, Riverdale RI | 3 | 1995 | |
| Tiffany Estates | 6111 Tiffany Blvd, Riverdale RI | 2 | 1981 | |
| Tiffany Estates | 6100 Tiffany Blvd, Riverdale RI | 2 | 1980 |
Disclaimer: Listing data is based in whole or in part on data generated by the Real Estate Board of Greater Vancouver and Fraser Valley Real Estate Board which assumes no responsibility for its accuracy. - The advertising on this website is provided on behalf of the BC Condos & Homes Team - Re/Max Crest Realty, 300 - 1195 W Broadway, Vancouver, BC


