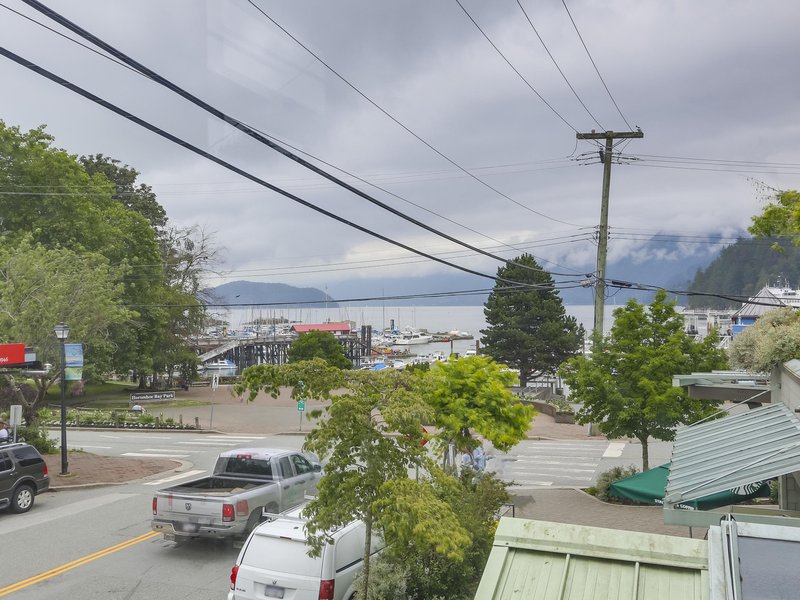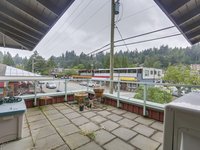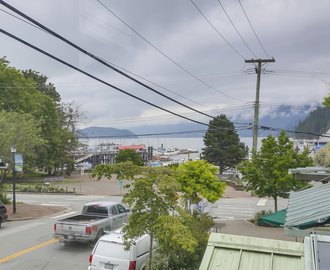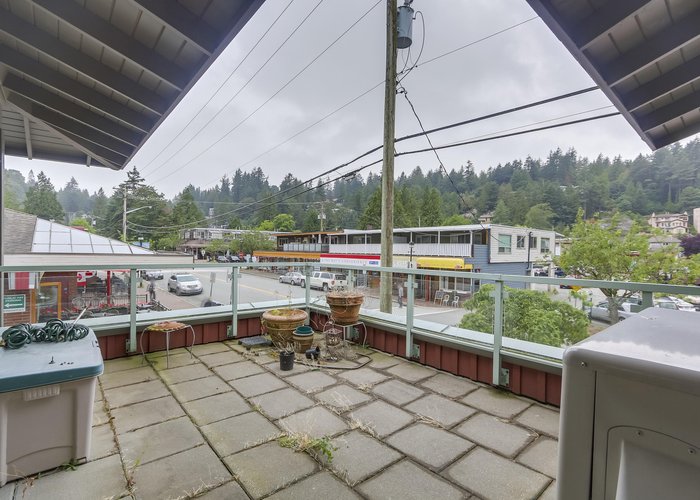Birchwood Estates - 4800 Trimaran Drive
Richmond, V7E 4R5
Direct Seller Listings – Exclusive to BC Condos and Homes
For Sale In Building & Complex
| Date | Address | Status | Bed | Bath | Price | FisherValue | Attributes | Sqft | DOM | Strata Fees | Tax | Listed By | ||||||||||||||||||||||||||||||||||||||||||||||||||||||||||||||||||||||||||||||||||||||||||||||
|---|---|---|---|---|---|---|---|---|---|---|---|---|---|---|---|---|---|---|---|---|---|---|---|---|---|---|---|---|---|---|---|---|---|---|---|---|---|---|---|---|---|---|---|---|---|---|---|---|---|---|---|---|---|---|---|---|---|---|---|---|---|---|---|---|---|---|---|---|---|---|---|---|---|---|---|---|---|---|---|---|---|---|---|---|---|---|---|---|---|---|---|---|---|---|---|---|---|---|---|---|---|---|---|---|---|---|
| 03/12/2025 | 41 4800 Trimaran Drive | Active | 3 | 2 | $959,000 ($672/sqft) | Login to View | Login to View | 1428 | 20 | $400 | $2,765 in 2024 | Oakwyn Realty Ltd. | ||||||||||||||||||||||||||||||||||||||||||||||||||||||||||||||||||||||||||||||||||||||||||||||
| Avg: | $959,000 | 1428 | 20 | |||||||||||||||||||||||||||||||||||||||||||||||||||||||||||||||||||||||||||||||||||||||||||||||||||||||
Sold History
| Date | Address | Bed | Bath | Asking Price | Sold Price | Sqft | $/Sqft | DOM | Strata Fees | Tax | Listed By | ||||||||||||||||||||||||||||||||||||||||||||||||||||||||||||||||||||||||||||||||||||||||||||||||
|---|---|---|---|---|---|---|---|---|---|---|---|---|---|---|---|---|---|---|---|---|---|---|---|---|---|---|---|---|---|---|---|---|---|---|---|---|---|---|---|---|---|---|---|---|---|---|---|---|---|---|---|---|---|---|---|---|---|---|---|---|---|---|---|---|---|---|---|---|---|---|---|---|---|---|---|---|---|---|---|---|---|---|---|---|---|---|---|---|---|---|---|---|---|---|---|---|---|---|---|---|---|---|---|---|---|---|---|
| 06/09/2024 | 59 4800 Trimaran Drive | 3 | 2 | $925,000 ($645/sqft) | Login to View | 1435 | Login to View | 7 | $400 | $2,420 in 2023 | Macdonald Realty Westmar | ||||||||||||||||||||||||||||||||||||||||||||||||||||||||||||||||||||||||||||||||||||||||||||||||
| Avg: | Login to View | 1435 | Login to View | 7 | |||||||||||||||||||||||||||||||||||||||||||||||||||||||||||||||||||||||||||||||||||||||||||||||||||||||
Strata ByLaws
Pets Restrictions
| Pets Allowed: | 1 |
| Dogs Allowed: | Yes |
| Cats Allowed: | Yes |
Amenities

Building Information
| Building Name: | Birchwood Estates |
| Building Address: | 4800 Trimaran Drive, Richmond, V7E 4R5 |
| Levels: | 2 |
| Suites: | 65 |
| Status: | Completed |
| Built: | 1978 |
| Title To Land: | Freehold Strata |
| Building Type: | Strata Condos |
| Strata Plan: | NWS1186 |
| Subarea: | Steveston South |
| Area: | Richmond |
| Board Name: | Real Estate Board Of Greater Vancouver |
| Units in Development: | 65 |
| Units in Strata: | 65 |
| Subcategories: | Strata Condos |
| Property Types: | Freehold Strata |
Building Contacts
Construction Info
| Year Built: | 1978 |
| Levels: | 2 |
| Construction: | Frame - Wood |
| Rain Screen: | No |
| Roof: | Asphalt |
| Foundation: | Concrete Perimeter |
| Exterior Finish: | Aluminum |
Maintenance Fee Includes
| Garbage Pickup |
| Gardening |
| Management |
Features
| New Roof In 2009 |
| Ample Visitor Parking |
| Low Maintenance Fee |
| Fenced Backyard |
| Greenbelt |
| Landscaped Grounds |
| Wood Burning Fireplace |
| Vaulted Ceiling |
Description
Birchwood Estates - 4800 Trimaran Drive, Richmond, BC V7E 4R5. Canada. Strata Plan NWS1186. Built in 1979. Two levels. Frame-wood construction. One pet allowed. Rentals allowed. Maintenance fee incudes gardening, management and garbage pickup. "Trimaran" Birchwood Estates in Steveston one of the most sought of townhouse locations in Richmond. What makes Stevensons Birchwood Estates so special It's a small well-maintained 65-unit townhouse complex located near Railway Avenue and Steveston Hwy on a very large parcel of land (over 5 acres). It is in the catchment for Westwind Elementary and McMath Secondary. Lord Byng Elementary, Steveston Community Centre, Richmond public library, Steveston pool, Dairy Queen are in the neighbourhood. The complex is minutes away from the waterfront with a lot of restaurants. It has new roofs (finished in 2009), manicured grounds and ample visitor parking.
Crossroads Railway Avenue and Stevenson Hwy.
Nearby Buildings
| Building Name | Address | Levels | Built | Link |
|---|---|---|---|---|
| Branscombe Mews | 4791 Steveston Highway, Steveston North | 2 | 2004 | |
| Westwind Terrace | 11100 Railway Ave, Westwind | 2 | 1988 | |
| Westwind Lane | 11188 Railway Ave, Westwind | 2 | 2001 | |
| Steveston Mews | 4220 Steveston Highway, Steveston South | 2 | 1986 | |
| 5171 Steveston Highway | 5171 Steveston Highway, Steveston North | 0 | 2008 |
Disclaimer: Listing data is based in whole or in part on data generated by the Real Estate Board of Greater Vancouver and Fraser Valley Real Estate Board which assumes no responsibility for its accuracy. - The advertising on this website is provided on behalf of the BC Condos & Homes Team - Re/Max Crest Realty, 300 - 1195 W Broadway, Vancouver, BC










































