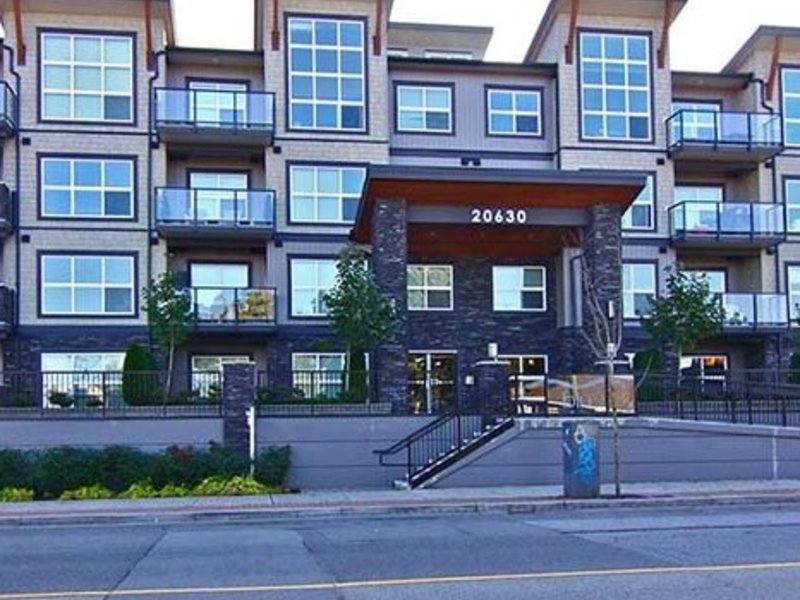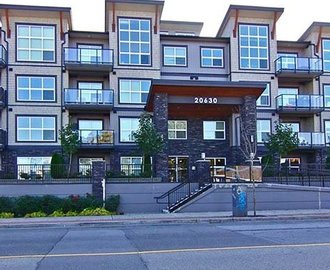Blu - 20630 Douglas Crescent
Langley, V3A 4B8
Direct Seller Listings – Exclusive to BC Condos and Homes
For Sale In Building & Complex
| Date | Address | Status | Bed | Bath | Price | FisherValue | Attributes | Sqft | DOM | Strata Fees | Tax | Listed By | ||||||||||||||||||||||||||||||||||||||||||||||||||||||||||||||||||||||||||||||||||||||||||||||
|---|---|---|---|---|---|---|---|---|---|---|---|---|---|---|---|---|---|---|---|---|---|---|---|---|---|---|---|---|---|---|---|---|---|---|---|---|---|---|---|---|---|---|---|---|---|---|---|---|---|---|---|---|---|---|---|---|---|---|---|---|---|---|---|---|---|---|---|---|---|---|---|---|---|---|---|---|---|---|---|---|---|---|---|---|---|---|---|---|---|---|---|---|---|---|---|---|---|---|---|---|---|---|---|---|---|---|
| 04/01/2025 | 206 20630 Douglas Crescent | Active | 2 | 2 | $549,000 ($749/sqft) | Login to View | Login to View | 733 | 14 | $419 | $1,900 in 2024 | Angell, Hasman & Associates Realty Ltd. | ||||||||||||||||||||||||||||||||||||||||||||||||||||||||||||||||||||||||||||||||||||||||||||||
| Avg: | $549,000 | 733 | 14 | |||||||||||||||||||||||||||||||||||||||||||||||||||||||||||||||||||||||||||||||||||||||||||||||||||||||
Sold History
| Date | Address | Bed | Bath | Asking Price | Sold Price | Sqft | $/Sqft | DOM | Strata Fees | Tax | Listed By | ||||||||||||||||||||||||||||||||||||||||||||||||||||||||||||||||||||||||||||||||||||||||||||||||
|---|---|---|---|---|---|---|---|---|---|---|---|---|---|---|---|---|---|---|---|---|---|---|---|---|---|---|---|---|---|---|---|---|---|---|---|---|---|---|---|---|---|---|---|---|---|---|---|---|---|---|---|---|---|---|---|---|---|---|---|---|---|---|---|---|---|---|---|---|---|---|---|---|---|---|---|---|---|---|---|---|---|---|---|---|---|---|---|---|---|---|---|---|---|---|---|---|---|---|---|---|---|---|---|---|---|---|---|
| 09/29/2024 | 303 20630 Douglas Crescent | 2 | 2 | $575,000 ($590/sqft) | Login to View | 975 | Login to View | 60 | $555 | $2,211 in 2024 | NAI Commercial (Langley) Ltd. | ||||||||||||||||||||||||||||||||||||||||||||||||||||||||||||||||||||||||||||||||||||||||||||||||
| Avg: | Login to View | 975 | Login to View | 60 | |||||||||||||||||||||||||||||||||||||||||||||||||||||||||||||||||||||||||||||||||||||||||||||||||||||||
Strata ByLaws
Pets Restrictions
| Pets Allowed: | 2 |
| Dogs Allowed: | Yes |
| Cats Allowed: | Yes |
Amenities

Building Information
| Building Name: | Blu |
| Building Address: | 20630 Douglas Crescent, Langley, V3A 4B8 |
| Levels: | 4 |
| Suites: | 36 |
| Status: | Completed |
| Built: | 2011 |
| Title To Land: | Freehold Strata |
| Building Type: | Strata |
| Strata Plan: | BCS4035 |
| Subarea: | Langley City |
| Area: | Langley |
| Board Name: | Fraser Valley Real Estate Board |
| Management: | Self Managed |
| Units in Development: | 36 |
| Units in Strata: | 36 |
| Subcategories: | Strata |
| Property Types: | Freehold Strata |
Building Contacts
| Official Website: | www.bluhomes.ca/ |
| Architect: |
Points West Architecture
phone: 604-864-8505 |
| Developer: |
Mount Baker Enterprises Ltd
phone: 604-850-6641 |
| Management: | Self Managed |
Construction Info
| Year Built: | 2011 |
| Levels: | 4 |
| Construction: | Frame - Wood |
| Rain Screen: | Full |
| Roof: | Asphalt |
| Foundation: | Concrete Perimeter |
| Exterior Finish: | Vinyl |
Maintenance Fee Includes
| Garbage Pickup |
| Gardening |
| Gas |
| Hot Water |
| Management |
Features
making A Great First Impression Beautifully Designed By Points West Architecture |
| Exterior Combines Modern Elements With Timber Accents & Stone Cladding For A Decisively West Coast Design |
| Impressive Stone Columns Visually Anchor The Front Entrance. |
| Professionally Designed Landscaping With Wheelchair Access At Front And Rear Of Building |
| Spacious Amenity Room For Larger Gatherings |
|
| Walking Distance To Shopping, Restaurants & Services |
| Easy Access To Main Commuter Routes, Highways & Freeway |
| Close Proximity To Parks, Recreational Facilities & Major Shopping Centers |
consider The Possibilities Versatile Layouts To Create Your Home |
| Five Unique Home Designs To Choose From |
| Open Layouts For Flexibility & Space To Entertain |
| Interiors Are Designed & Finished To Complement Various Personal Styles |
| Two Designer Colour Schemes Available: “earth” & “sky” |
| Airy 9 Ft Ceilings Throughout With Chic, Modern Light Fixtures |
| European Laminate Flooring In A Durable, Low Luster Finish |
| 2” Venetian Blinds For Light Control & Privacy |
| Fireplaces For Added Ambience |
| Balconies To Offer A Fresh Air Retreat |
| High Efficiency, Large Capacity Washer & Dryer |
|
| Sleek Shaker Cabinetry In Espresso Maple Or Designer White Finish |
| Lustrous Granite Countertops With 1 ½” Edge, Beautifully Accented With A Full Height, Hand-set Tile Backsplash |
| Generous Frigidaire Stainless Appliance Package Including |
|
| Single Lever Faucet & Sprayer By Kohler |
| Functional Under-cabinet Task Lighting |
waking Up & Winding Down the Serenity Of Your Personal Space Bedrooms & Den Have Stylish Loop Carpet In A Durable, Stain Resistant 100% Nylon |
| Bathrooms Feature Modern-styled Vanities In Either Espresso Maple Or Designer White Finish |
| Vanities Have Cove Laminate Countertops In Durable Matte Finish |
| Beautiful Hand-set Mosaic Tile Back Splashes On Vanities |
| Integrated Acrylic Tub & Shower Units From The Maxx Collection, Accented With Hand-set Tile |
| Some Plans Offer Sleek Ceramic Tile Shower Units With Durable Acrylic Bases |
| Bathrooms Beautifully Complemented With Kohler Sinks & Hardware |
|
| Controlled Access Underground Owner Parking |
| Security Camera |
| Ample Visitor Parking |
| Provision For In-suite Wireless Security |
| State Of The Art Centrally Monitored Fire Protection System Including In-unit Sprinklers & Smoke Detectors |
| Electric Baseboard Heating |
| In-suite Storage |
|
| “rain-screen” Technology, Under The Supervision Of Aqua Coast Engineering Ltd. |
| Energy Saving, Double Glazed Windows |
| Warranty By Traveler’s Insurance: |
Documents
Description
Blu - 20630 Douglas Crescent, Langley, BC V3A 2C5, Strata Plan No. BCS4035, 4 levels, 36 units, built 2011 - located at 20630 Douglas Crescent between Douglass Crescent and 206th Street in the growing Langley City neighborhood. The Blu homes feature a beautiful architectural design by Points West Architecture in addition to West Coast style detailing that includes large timber accents and stone cladding on the facade. Developed by Mount Baker Enterprises, Langley Blu Homes feature airy nine foot ceilings, laminate floors, double glazed windows, two inch Venetian blinds, cozy fireplaces, stainless steel appliances, granite countertops and hand set tiling for the back splashes, spacious shaker style cabinetry, large capacity washer and dryers, spacious balconies and patios for added living spaces, electric baseboard heating, and spacious in suite storage. Elegant bathrooms include Kohler hardware and sinks and the baths have modern vanities. The bedrooms and dens were finished with stylish loop carpeting which is 100% nylon and 100% stain resistant. Residents also have the 2/5/10 Traveler home insurance, a forty year warranty on the asphalt shingle roof, a clubhouse lounge as an exclusive amenity space, controlled access underground parking, security cameras, in suite wireless security systems, and the latest Rain Screen technology. Centrally located in downtown Langley City, the Blu condos are close to parks, recreational facilities and major shopping centers in addition to main commuter routes and freeways. Also close by are restaurants, services, and schools. The Blu is managed by Goddard & Smith Management 604-533-7974. No restrictions.
Nearby Buildings
Disclaimer: Listing data is based in whole or in part on data generated by the Real Estate Board of Greater Vancouver and Fraser Valley Real Estate Board which assumes no responsibility for its accuracy. - The advertising on this website is provided on behalf of the BC Condos & Homes Team - Re/Max Crest Realty, 300 - 1195 W Broadway, Vancouver, BC











































