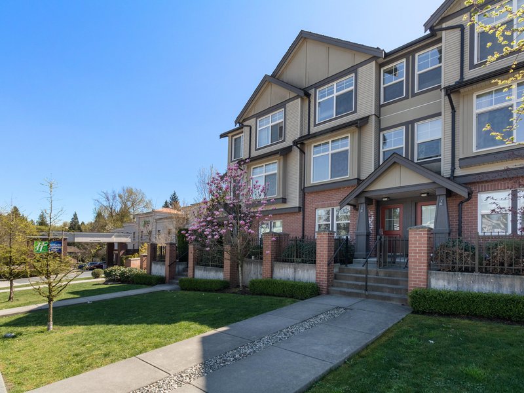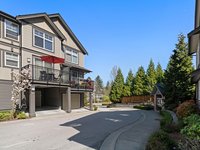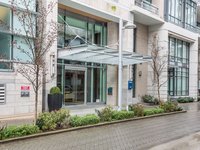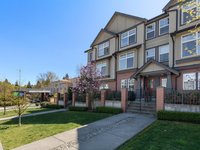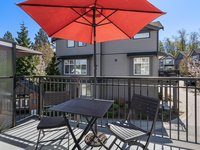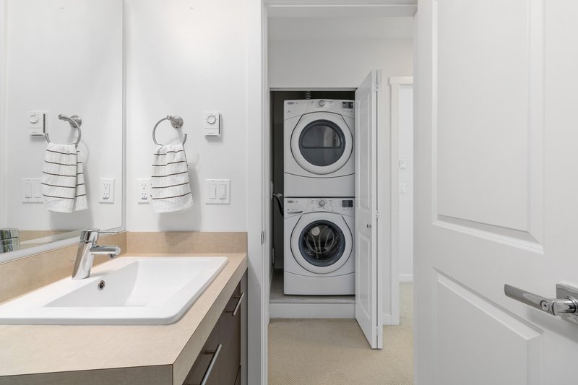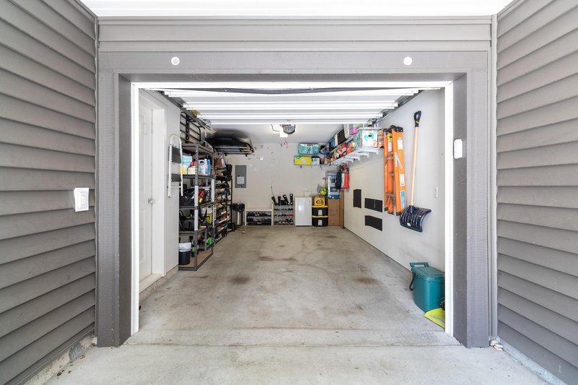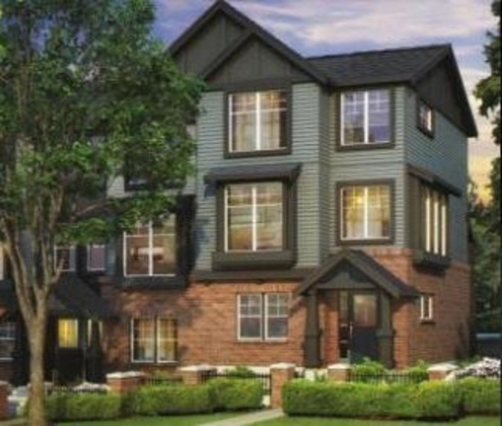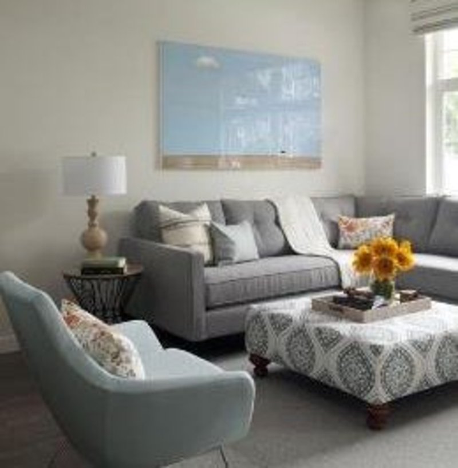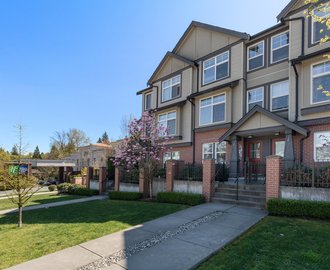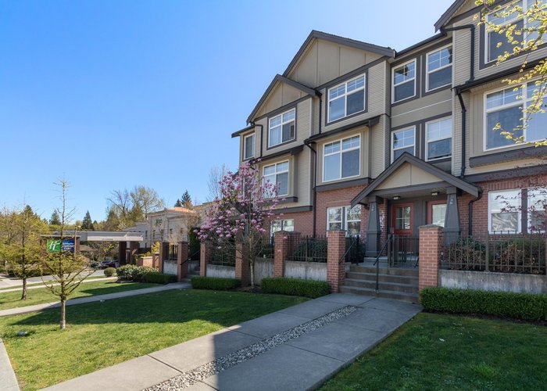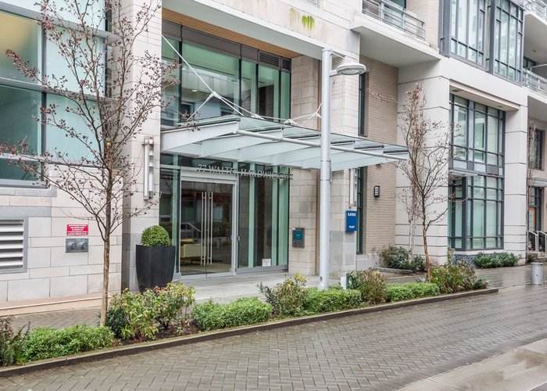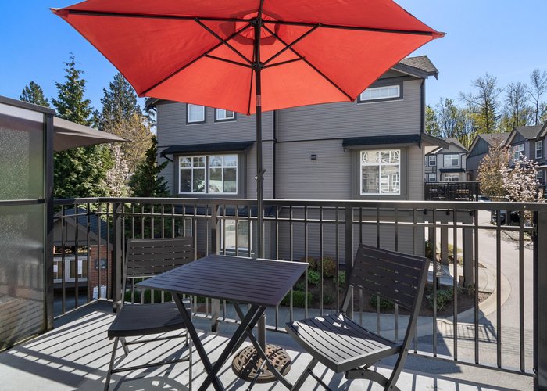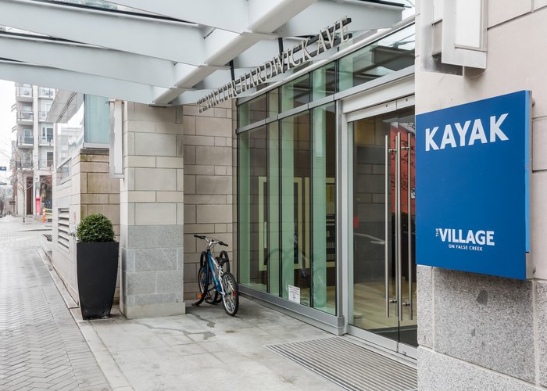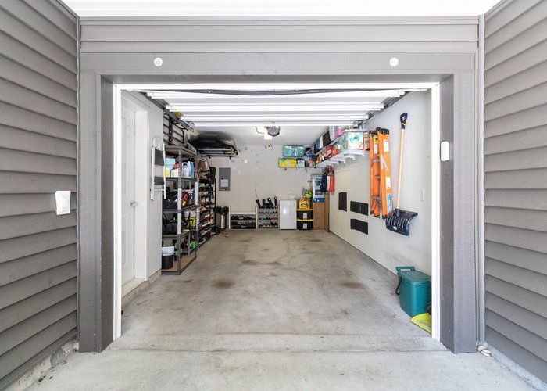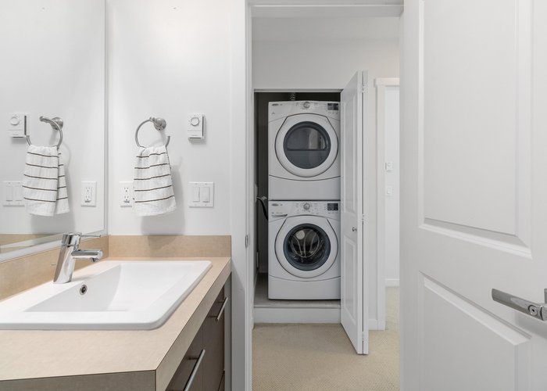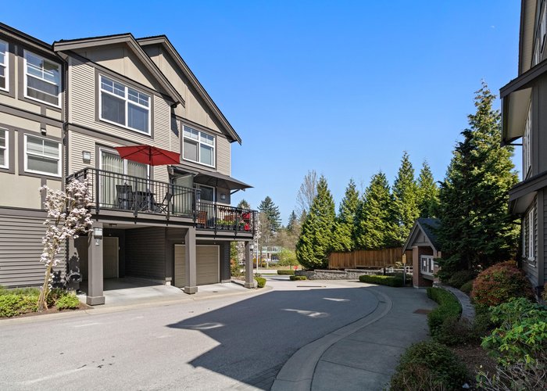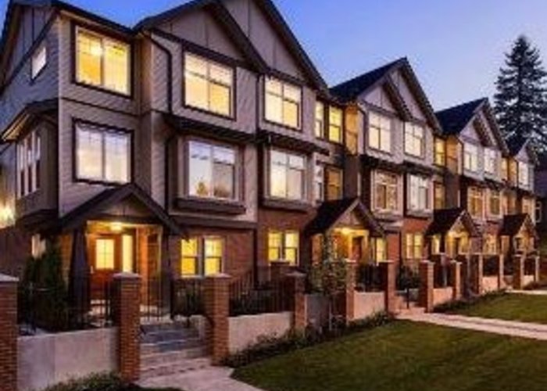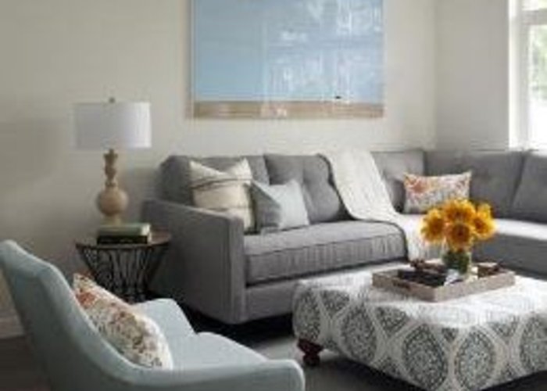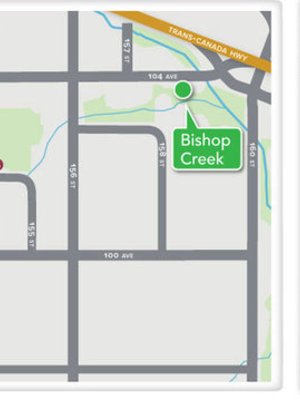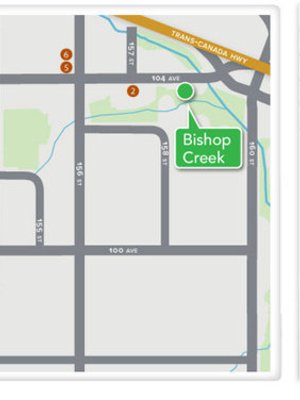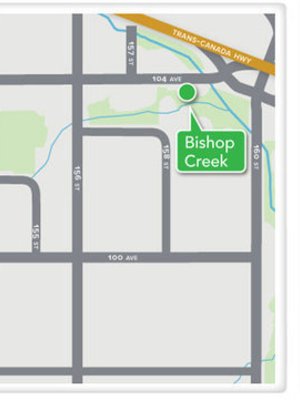Bluetree Homes At Bishop Creek - 15788 104 Avenue
Surrey, V4N 6M6
Direct Seller Listings – Exclusive to BC Condos and Homes
For Sale In Building & Complex
| Date | Address | Status | Bed | Bath | Price | FisherValue | Attributes | Sqft | DOM | Strata Fees | Tax | Listed By | ||||||||||||||||||||||||||||||||||||||||||||||||||||||||||||||||||||||||||||||||||||||||||||||
|---|---|---|---|---|---|---|---|---|---|---|---|---|---|---|---|---|---|---|---|---|---|---|---|---|---|---|---|---|---|---|---|---|---|---|---|---|---|---|---|---|---|---|---|---|---|---|---|---|---|---|---|---|---|---|---|---|---|---|---|---|---|---|---|---|---|---|---|---|---|---|---|---|---|---|---|---|---|---|---|---|---|---|---|---|---|---|---|---|---|---|---|---|---|---|---|---|---|---|---|---|---|---|---|---|---|---|
| 04/01/2025 | 20 15788 104 Avenue | Active | 3 | 3 | $979,000 ($610/sqft) | Login to View | Login to View | 1606 | 16 | $341 | $3,103 in 2024 | Sutton Group-West Coast Realty | ||||||||||||||||||||||||||||||||||||||||||||||||||||||||||||||||||||||||||||||||||||||||||||||
| 03/06/2025 | 14 15788 104 Avenue | Active | 3 | 3 | $985,000 ($584/sqft) | Login to View | Login to View | 1688 | 42 | $357 | $3,250 in 2024 | Century 21 Coastal Realty Ltd. | ||||||||||||||||||||||||||||||||||||||||||||||||||||||||||||||||||||||||||||||||||||||||||||||
| Avg: | $982,000 | 1647 | 29 | |||||||||||||||||||||||||||||||||||||||||||||||||||||||||||||||||||||||||||||||||||||||||||||||||||||||
Sold History
| Date | Address | Bed | Bath | Asking Price | Sold Price | Sqft | $/Sqft | DOM | Strata Fees | Tax | Listed By | ||||||||||||||||||||||||||||||||||||||||||||||||||||||||||||||||||||||||||||||||||||||||||||||||
|---|---|---|---|---|---|---|---|---|---|---|---|---|---|---|---|---|---|---|---|---|---|---|---|---|---|---|---|---|---|---|---|---|---|---|---|---|---|---|---|---|---|---|---|---|---|---|---|---|---|---|---|---|---|---|---|---|---|---|---|---|---|---|---|---|---|---|---|---|---|---|---|---|---|---|---|---|---|---|---|---|---|---|---|---|---|---|---|---|---|---|---|---|---|---|---|---|---|---|---|---|---|---|---|---|---|---|---|
| 11/16/2024 | 8 15788 104 Avenue | 3 | 3 | $899,999 ($606/sqft) | Login to View | 1485 | Login to View | 88 | $331 | $2,592 in 2024 | Century 21 Coastal Realty Ltd. | ||||||||||||||||||||||||||||||||||||||||||||||||||||||||||||||||||||||||||||||||||||||||||||||||
| Avg: | Login to View | 1485 | Login to View | 88 | |||||||||||||||||||||||||||||||||||||||||||||||||||||||||||||||||||||||||||||||||||||||||||||||||||||||
Strata ByLaws
Pets Restrictions
| Pets Allowed: | 2 |
| Dogs Allowed: | Yes |
| Cats Allowed: | Yes |
Amenities
Building Information
| Building Name: | Bishop Creek |
| Building Address: | 15788 104 Avenue, Surrey, V4N 6M6 |
| Levels: | 3 |
| Suites: | 56 |
| Status: | Completed |
| Built: | 2013 |
| Title To Land: | Freehold Strata |
| Building Type: | Strata |
| Strata Plan: | EPS905 |
| Subarea: | Guildford |
| Area: | North Surrey |
| Board Name: | Fraser Valley Real Estate Board |
| Management: | Confidential |
| Units in Development: | 56 |
| Units in Strata: | 56 |
| Subcategories: | Strata |
| Property Types: | Freehold Strata |
Building Contacts
| Official Website: | www.bluetreehomes.ca/bishop/ |
| Designer: |
Bluetree Homes Inhouse
phone: 604-648-1800 |
| Marketer: |
Bluetree Homes At Bishop Creek
phone: 604-588-0005 email: [email protected] |
| Developer: |
Bluetree Homes
phone: 604-648-1800 |
| Management: | Confidential |
Construction Info
| Year Built: | 2013 |
| Levels: | 3 |
| Construction: | Frame - Wood |
| Rain Screen: | Full |
| Roof: | Asphalt |
| Foundation: | Concrete Slab |
| Exterior Finish: | Vinyl |
Maintenance Fee Includes
| Garbage Pickup |
| Gardening |
| Management |
| Snow Removal |
Description
Bishop Creek - 15788 104 Avenue, Surrey, BC V3T 0E1, 3 levels, 56 townhouses, estimated completion Fall 2012, crossing roads: 104th Avenue and 158th Street. Surrounded by creek, forested trails, golf courses, and several acres of mature parkland, nestled on a tree-lined boulevard just next to Harold Bishop Elementary School, you will find Bishop Creek Townhomes by Bluetree Homes - 56 units of well-designed three-level townhouses in Surrey's Guildford Community.
This limited collection of three and four bedroom townhomes ranging from 1528 to 1,709 sq.ft. reflects warm Craftsman-style architecture with classic red brick accents and wood shingles. Contemporary interiors boast quality laminate hardwood flooring, Berber carpeting, quartz countertops, tile backsplash, stainless steel Whirlpool appliances, modern flat panel cabinetry, and luxury bathrooms. Large private decks invite outdoor living and two parking spaces (private garage and exterior stall) welcome residents of every home.
Ideally situated in a quiet neighborhood only walking distance from the bustle of Guildford Town Center, Bishop Creek opens the doors into a world of possibilities. Enjoy living steps to the natural amenities of Guildford Heights Park and Tynehead Regional Park yet top schools like Johnston Heights Secondary and Harold Bishop Elementary, Empire Theatre, Shine-Sign Childcare Center, Surrey Memorial Hospital, and eateries are just minutes away. For the busy commuter, Greater Vancouver comes right to the neighbourhood, with easy access to Highway 1 and Skytrain Station.
Other Buildings in Complex
| Name | Address | Active Listings |
|---|---|---|
| Bishop Creek | 15788 Avenue, Surrey | 2 |
Nearby Buildings
| Building Name | Address | Levels | Built | Link |
|---|---|---|---|---|
| Bishop Creek | 15788 Avenue, Guildford | 3 | 2013 | |
| Guildford Brook Estates | 10468 157TH Street, Guildford | 3 | 2007 | |
| Chroma | 0 104 Avenue, Guildford | 1 | 2015 | |
| Kingsbrook | 10340 156TH Street, Guildford | 3 | 1996 | |
| Kingsbrook | 10320 156TH Street, Guildford | 3 | 1995 |
Disclaimer: Listing data is based in whole or in part on data generated by the Real Estate Board of Greater Vancouver and Fraser Valley Real Estate Board which assumes no responsibility for its accuracy. - The advertising on this website is provided on behalf of the BC Condos & Homes Team - Re/Max Crest Realty, 300 - 1195 W Broadway, Vancouver, BC
