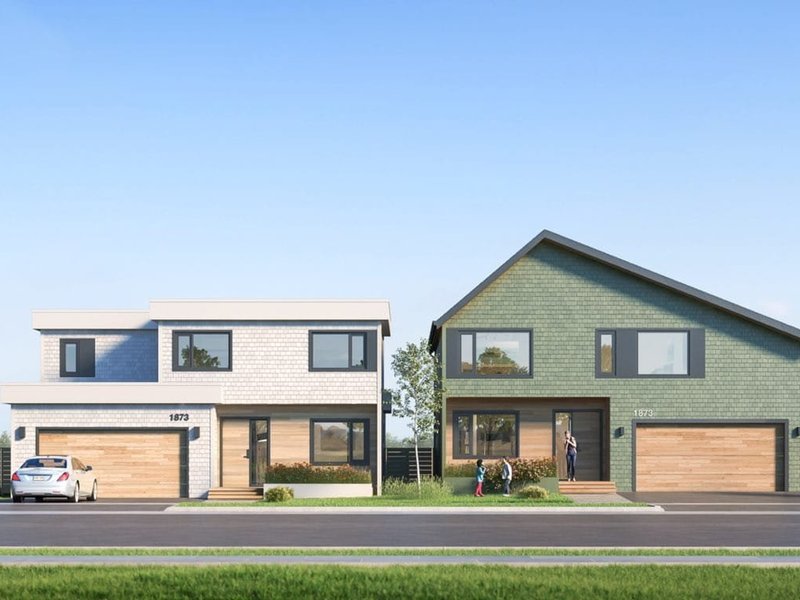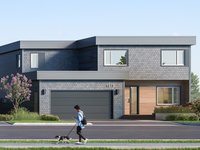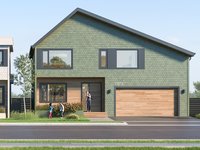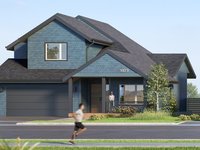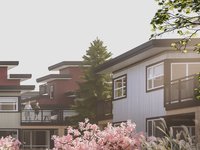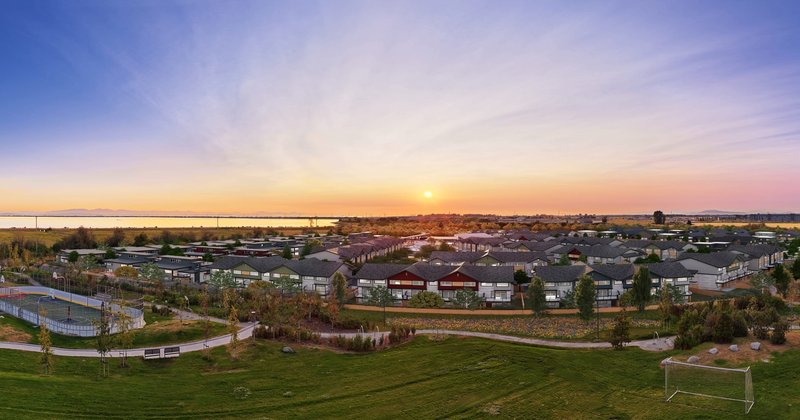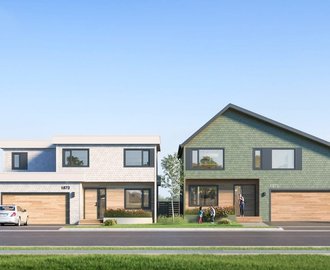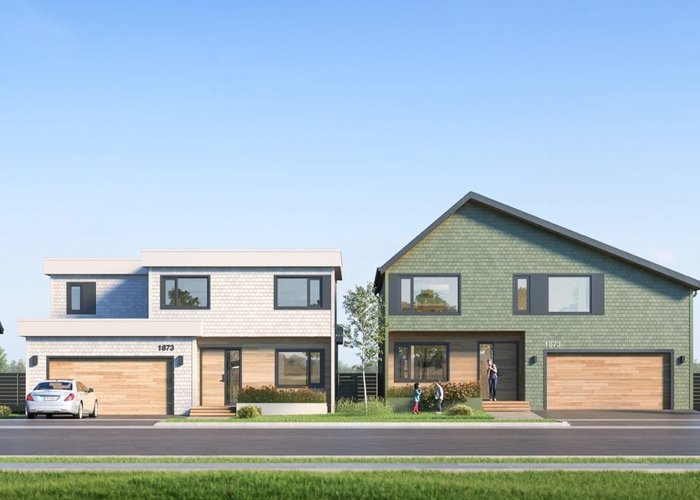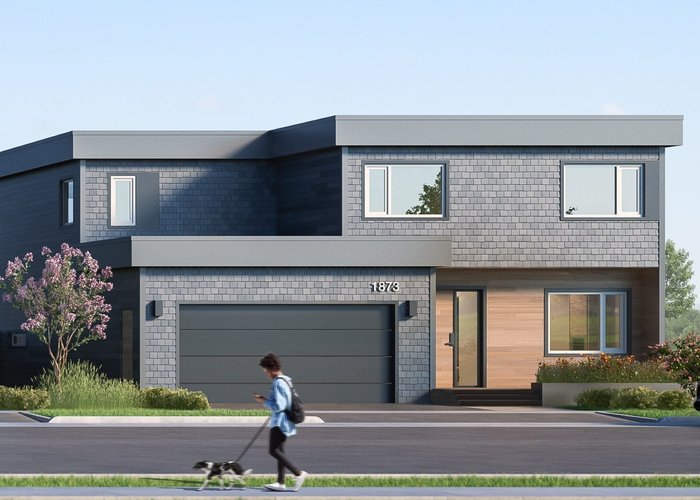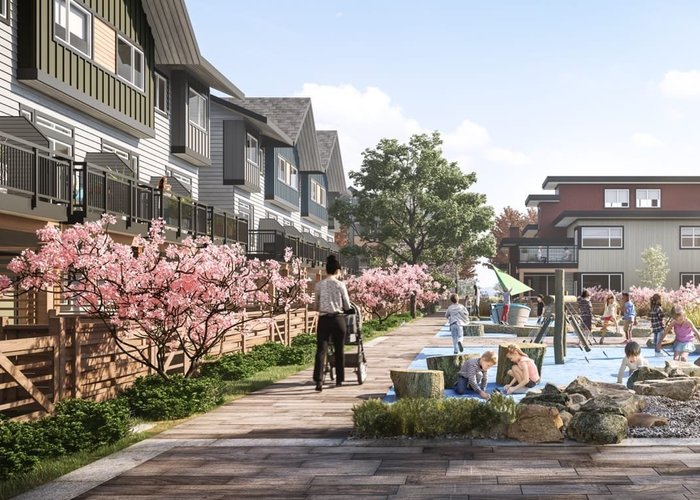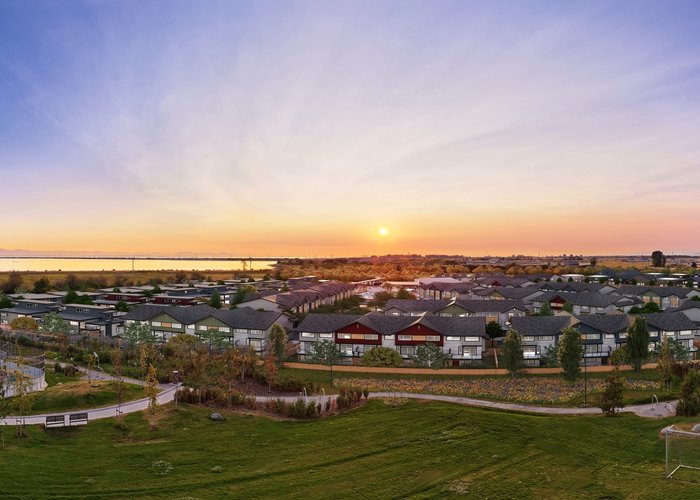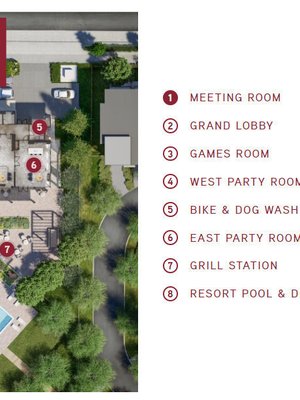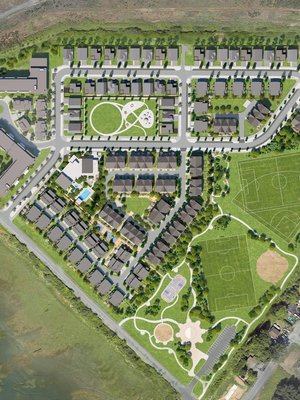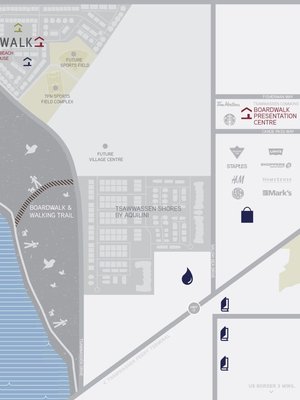Boardwalk - 4286 Cormorant Way
Tsawwassen, V4M 4G4
Direct Seller Listings – Exclusive to BC Condos and Homes
Amenities
Building Information
| Building Name: | Boardwalk |
| Building Address: | 4286 Cormorant Way, Tsawwassen, V4M 4G4 |
| Levels: | 2 |
| Suites: | 52 |
| Status: | Completed |
| Built: | 2020 |
| Title To Land: | Leasehold Prepaid-strata |
| Building Type: | Strata |
| Strata Plan: | EPP83165 |
| Area: | Tsawwassen |
| Board Name: | Real Estate Board Of Greater Vancouver |
| Management: | Colyvan Pacific Real Estate Management Services Ltd. |
| Management Phone: | 604-683-8399 |
| Units in Development: | 52 |
| Units in Strata: | 52 |
| Subcategories: | Strata |
| Property Types: | Leasehold Prepaid-strata |
Building Contacts
| Official Website: | ownboardwalk.com/single-family |
| Designer: |
Kaia Creative
email: [email protected] |
| Marketer: |
Rennie Marketing Systems
phone: 604-682-2088 email: [email protected] |
| Architect: |
Seng Tsoi Architect Inc.
phone: 604.780.7429 email: [email protected] |
| Developer: |
Aquilini Development
phone: 604.687.8813 email: [email protected] |
| Management: |
Colyvan Pacific Real Estate Management Services Ltd.
phone: 604-683-8399 email: [email protected] |
Construction Info
| Year Built: | 2020 |
| Levels: | 2 |
| Construction: | Concrete |
| Rain Screen: | Full |
| Roof: | Asphalt |
| Foundation: | Concrete Slab |
| Exterior Finish: | Mixed |
Features
featuring: Deluxe Modern Kitchen With Gas Range And Stainless Steel Appliances |
| Sleek Stainless Steel Refrigerator, Dishwasher, And Hood Fan |
| Conversation Dining Island With Enough Seating Room For Everyone |
| Modern Vertical Stacked Tile Backsplash In Kitchen And Ensuite |
| Durable Laminate Wood Flooring On Main Living Level |
| Gas Fireplace In Living Room |
| Ensuites With Semi-floating Vanities And Plenty Of Counter Space |
| Side-by-side Washer/dryer (most Homes) |
| Contemporary Roller Shades For Windows |
| Private Attached Garage |
| Private Patio Deck and Backyard |
| Access To The Future Boardwalk Beach House And Pool Amenity |
| Appliance Package Upgrade Available |
interior Enhancements Kitchen Cabinetry Features Modern Shaker Detailing |
| A Double-sided Kitchen Island Enhances Functionality |
| A Gas Wolf™ Range – Because Who Doesn’t Love Those Red Knobs |
| An Integrated Stainless Steel Sub-zero Refrigerator |
| Feature Wall Tile In Powder Room |
| A Matching Stone Countertop And Backsplash |
| Hardwood Flooring In Main Living Areas With Upgraded Carpet On Stairs And Upper Level Rooms |
| Master Ensuite Enhancements Include A Handheld Rain Shower Head, Frameless Shower Glass, Feature Wall Tile, And Heated Floor |
exterior Enhancements Wood-grain Garage And Front Door |
| Modern Black Window Frames With Black Trim |
| Hardieshingle® Siding On Front And Back |
| Wood Soffit Roof Line Detail |
Documents
Description
Boardwalk - 4286 Cormorant Way, Tsawwassen, BC V4M 4G4, Canada. Crossroads are Cormorant Way and Wolf Way. Strata plan number EPP83165. First phase comprises 19 three-bedroom townhomes and 33 three- and four-bedroom single-family homes. Size ranges from 1,882 — 2,286 square feet. Completed in 2020. Developed by Aquilini. Architecture by Seng Tsoi Architect Inc.. Interior design by Kaia Creative.
A Full Circle community from Aquilini, Boardwalk offers the possibility of a brand-new house to more Lower Mainland families. And here, your yard is just the beginning of the outdoor space at your doorstep. Just beyond, you’ll find acres of park space and miles of waterfront trails. Nature and fresh air abound—close to home.
Other Buildings in Complex
| Name | Address | Active Listings |
|---|---|---|
| Boardwalk | 2465 Wren Dr, Tsawwassen | 0 |
| Salt & Meadow | 0 Tsawwassen Dr, Tsawwassen | 0 |
| Salt & Meadow 1 | 2499 Tsawwassen Dr, Tsawwassen | 0 |
| Boardwalk | 2503 Falcon Way | 0 |
| Boardwalk | 4292 Wolf Way | 2 |
| Boardwalk | 4294 Wolf Way | 0 |
| Boardwalk 6 by Aquilini Development | 4230 Cormorant Way | 0 |
Nearby Buildings
Disclaimer: Listing data is based in whole or in part on data generated by the Real Estate Board of Greater Vancouver and Fraser Valley Real Estate Board which assumes no responsibility for its accuracy. - The advertising on this website is provided on behalf of the BC Condos & Homes Team - Re/Max Crest Realty, 300 - 1195 W Broadway, Vancouver, BC
