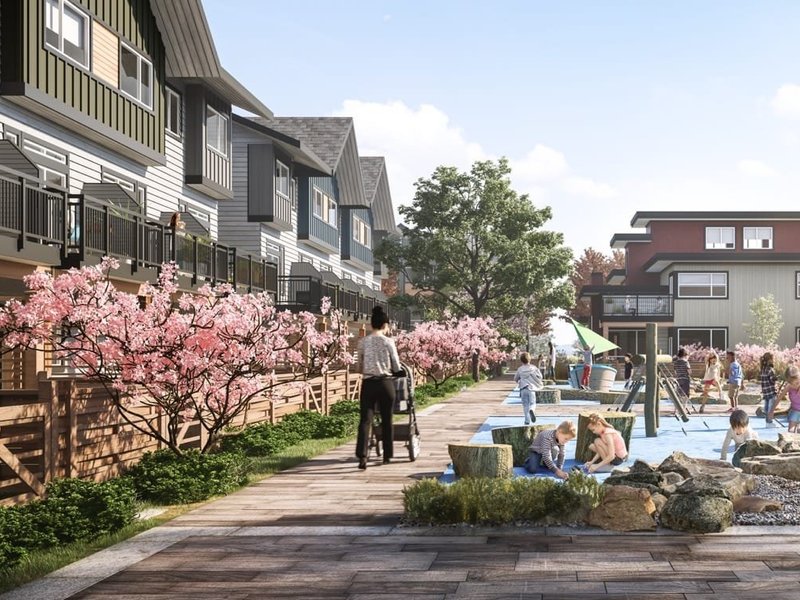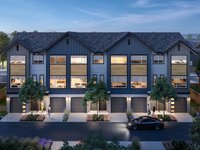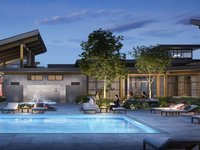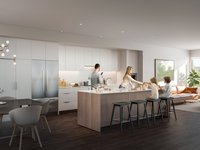Boardwalk - 4292 Wolf Way
Tsawwassen, V4M 0E1
Direct Seller Listings – Exclusive to BC Condos and Homes
For Sale In Building & Complex
| Date | Address | Status | Bed | Bath | Price | FisherValue | Attributes | Sqft | DOM | Strata Fees | Tax | Listed By | ||||||||||||||||||||||||||||||||||||||||||||||||||||||||||||||||||||||||||||||||||||||||||||||
|---|---|---|---|---|---|---|---|---|---|---|---|---|---|---|---|---|---|---|---|---|---|---|---|---|---|---|---|---|---|---|---|---|---|---|---|---|---|---|---|---|---|---|---|---|---|---|---|---|---|---|---|---|---|---|---|---|---|---|---|---|---|---|---|---|---|---|---|---|---|---|---|---|---|---|---|---|---|---|---|---|---|---|---|---|---|---|---|---|---|---|---|---|---|---|---|---|---|---|---|---|---|---|---|---|---|---|
| 04/07/2025 | 35 4292 Wolf Way | Active | 3 | 3 | $878,800 ($591/sqft) | Login to View | Login to View | 1488 | 9 | $385 | $3,242 in 2024 | Renanza Realty Inc. | ||||||||||||||||||||||||||||||||||||||||||||||||||||||||||||||||||||||||||||||||||||||||||||||
| 03/10/2025 | 18 4292 Wolf Way | Active | 3 | 3 | $799,888 ($568/sqft) | Login to View | Login to View | 1409 | 37 | $345 | $2,448 in 2024 | Sutton Group-Alliance R.E.S. | ||||||||||||||||||||||||||||||||||||||||||||||||||||||||||||||||||||||||||||||||||||||||||||||
| Avg: | $839,344 | 1449 | 23 | |||||||||||||||||||||||||||||||||||||||||||||||||||||||||||||||||||||||||||||||||||||||||||||||||||||||
Sold History
| Date | Address | Bed | Bath | Asking Price | Sold Price | Sqft | $/Sqft | DOM | Strata Fees | Tax | Listed By | ||||||||||||||||||||||||||||||||||||||||||||||||||||||||||||||||||||||||||||||||||||||||||||||||
|---|---|---|---|---|---|---|---|---|---|---|---|---|---|---|---|---|---|---|---|---|---|---|---|---|---|---|---|---|---|---|---|---|---|---|---|---|---|---|---|---|---|---|---|---|---|---|---|---|---|---|---|---|---|---|---|---|---|---|---|---|---|---|---|---|---|---|---|---|---|---|---|---|---|---|---|---|---|---|---|---|---|---|---|---|---|---|---|---|---|---|---|---|---|---|---|---|---|---|---|---|---|---|---|---|---|---|---|
| 03/30/2025 | 73 4292 Wolf Way | 3 | 3 | $799,000 ($617/sqft) | Login to View | 1294 | Login to View | 20 | $339 | $3,033 in 2024 | RE/MAX City Realty | ||||||||||||||||||||||||||||||||||||||||||||||||||||||||||||||||||||||||||||||||||||||||||||||||
| 05/26/2024 | 35 4292 Wolf Way | 3 | 3 | $899,999 ($609/sqft) | Login to View | 1479 | Login to View | 4 | $367 | $3,242 in 2024 | eXp Realty | ||||||||||||||||||||||||||||||||||||||||||||||||||||||||||||||||||||||||||||||||||||||||||||||||
| 05/16/2024 | 1 4292 Wolf Way | 4 | 3 | $950,000 ($576/sqft) | Login to View | 1649 | Login to View | 3 | $371 | $2,500 in 0 | eXp Realty | ||||||||||||||||||||||||||||||||||||||||||||||||||||||||||||||||||||||||||||||||||||||||||||||||
| Avg: | Login to View | 1474 | Login to View | 9 | |||||||||||||||||||||||||||||||||||||||||||||||||||||||||||||||||||||||||||||||||||||||||||||||||||||||
Strata ByLaws
Pets Restrictions
| Pets Allowed: | 2 |
| Dogs Allowed: | Yes |
| Cats Allowed: | Yes |
Amenities

Building Information
| Building Name: | Boardwalk |
| Building Address: | 4292 Wolf Way, Tsawwassen, V4M 0E1 |
| Levels: | 3 |
| Suites: | 75 |
| Status: | Completed |
| Built: | 2020 |
| Title To Land: | Leasehold Prepaid-strata |
| Building Type: | Strata Townhouses |
| Strata Plan: | EPS7079 |
| Area: | Tsawwassen |
| Board Name: | Real Estate Board Of Greater Vancouver |
| Management: | Tribe Management Inc. |
| Management Phone: | 604-343-2601 |
| Units in Development: | 75 |
| Units in Strata: | 75 |
| Subcategories: | Strata Townhouses |
| Property Types: | Leasehold Prepaid-strata |
Building Contacts
| Official Website: | https://ownboardwalk.com/townhomes/ |
| Designer: |
Kaia Creative
email: [email protected] |
| Marketer: |
Rennie Marketing Systems
phone: 604-682-2088 email: [email protected] |
| Architect: | Rositch Hemphill & Associates |
| Developer: |
Aquilini Development
phone: 604.687.8813 email: [email protected] |
| Management: |
Tribe Management Inc.
phone: 604-343-2601 email: [email protected] |
Construction Info
| Year Built: | 2020 |
| Levels: | 3 |
| Construction: | Frame - Wood |
| Rain Screen: | Full |
| Roof: | Torch-on |
| Foundation: | Concrete Slab |
| Exterior Finish: | Cement Fibre Siding |
Maintenance Fee Includes
| Garbage Pickup |
| Gardening |
| Management |
| Recreation Facility |
Features
featuring: Deluxe Modern Kitchen With Gas Range And Stainless Steel Appliances |
| Sleek Stainless Steel Refrigerator, Dishwasher, And Hood Fan |
| Modern Vertical Stacked Tile Backsplash In Kitchen And Ensuite |
| Durable Laminate Wood Flooring On Main Living Level |
| Ensuites With Semi-floating Vanities And Plenty Of Counter Space |
| Contemporary Roller Shades For Windows |
| Private Attached Garage |
| Private Patio Deck |
| Access To The Future Boardwalk Beach House And Pool Amenity |
| Appliance Package Upgrade Available |
interior Enhancements Kitchen Cabinetry Features Modern Shaker Detailing |
| A Double-sided Kitchen Island Enhances Functionality (plan C Only) |
| A Gas Wolf™ Range – Because Who Doesn’t Love Those Red Knobs |
| An Integrated Stainless Steel Sub-zero Refrigerator |
| Feature Wall Tile In Powder Room |
| A Matching Stone Countertop And Backsplash |
| Hardwood Flooring In Main Living Areas With Upgraded Carpet On Stairs And Upper Level Rooms |
| Master Ensuite Enhancements Include A Handheld Rain Shower Head, Frameless Shower Glass, Feature Wall Tile, And Heated Floor |
Documents
Description
Boardwalk - 4292 Wolf Way, Tsawwassen, BC V4M 0E1, Canada. Crossroads are Wolf Way and Cormorant Way. Strata plan number EPS7079. This development has 75, 3-storey townhomes. Completed in 2020. Develpoed by Aquilini. Arhictecture by Rositch Hemphill Architects. Interior design by Kaia Creative. A new master-planned community by Aquilini, Boardwalk is a refreshing new option for families living in the Lower Mainland. With room to breathe. And with the safe, close-knit feel of a traditional family community. With freedom to roam, kids will play street hockey, ride bikes, explore. Neighbours will know each other by name, families will grow up together, and friendships will flourish. In many ways, its a classic neighbourhood.
Boardwalk is a new take on what suburban family living can be: contemporary architecture that turns aspiration to reality. Thoughtful amenities designed for todays families and their needs. An enviable oceanfront location.
Other Buildings in Complex
| Name | Address | Active Listings |
|---|---|---|
| Boardwalk | 2465 Wren Dr | 0 |
| Boardwalk | 2503 Falcon Way | 0 |
| Boardwalk | 4286 Cormorant Way | 0 |
| Boardwalk | 4294 Wolf Way | 0 |
| Boardwalk 6 by Aquilini Development | 4230 Cormorant Way | 0 |
Nearby Buildings
Disclaimer: Listing data is based in whole or in part on data generated by the Real Estate Board of Greater Vancouver and Fraser Valley Real Estate Board which assumes no responsibility for its accuracy. - The advertising on this website is provided on behalf of the BC Condos & Homes Team - Re/Max Crest Realty, 300 - 1195 W Broadway, Vancouver, BC


























































