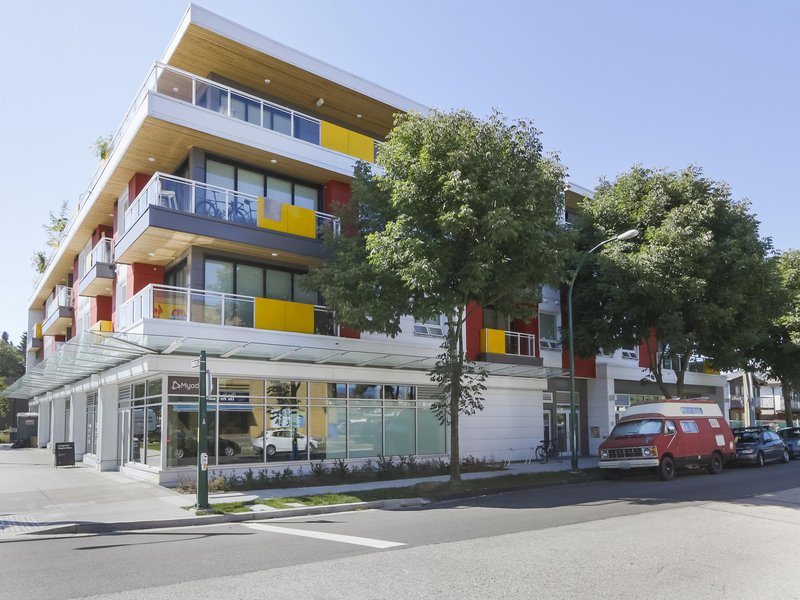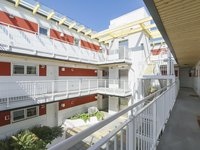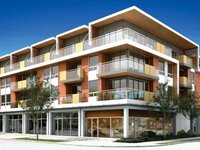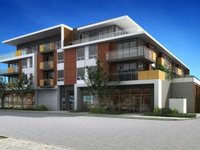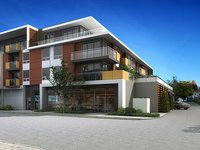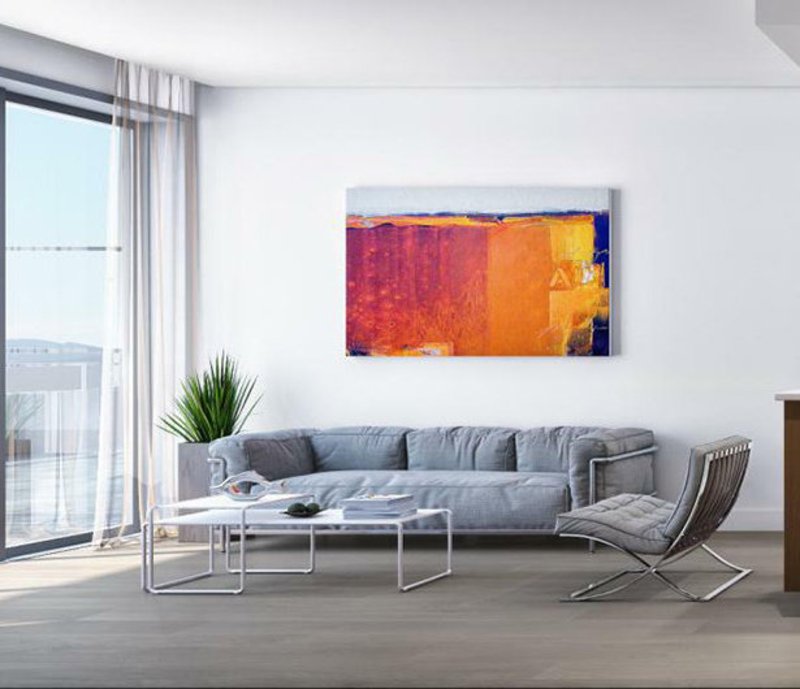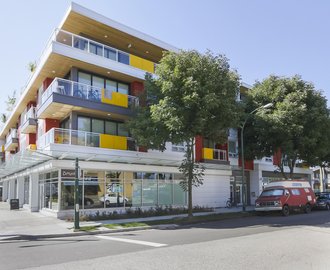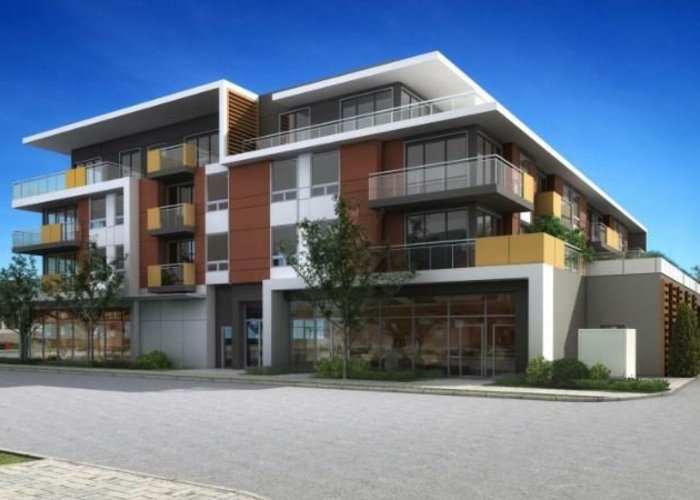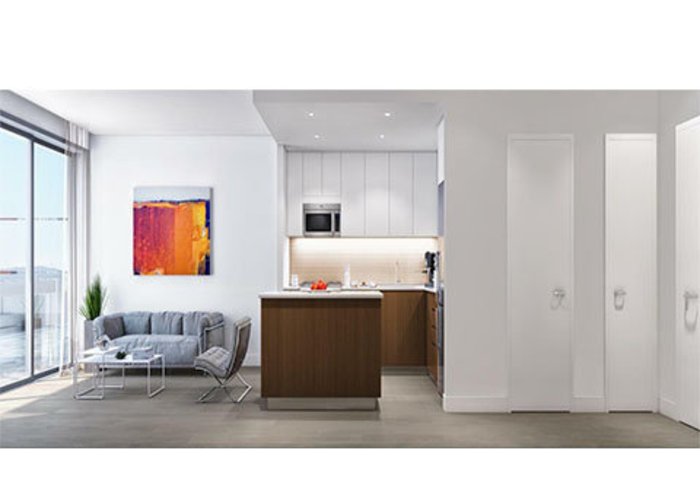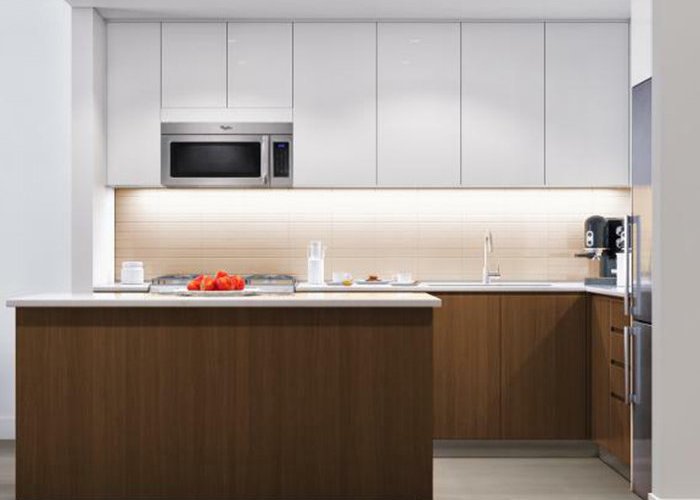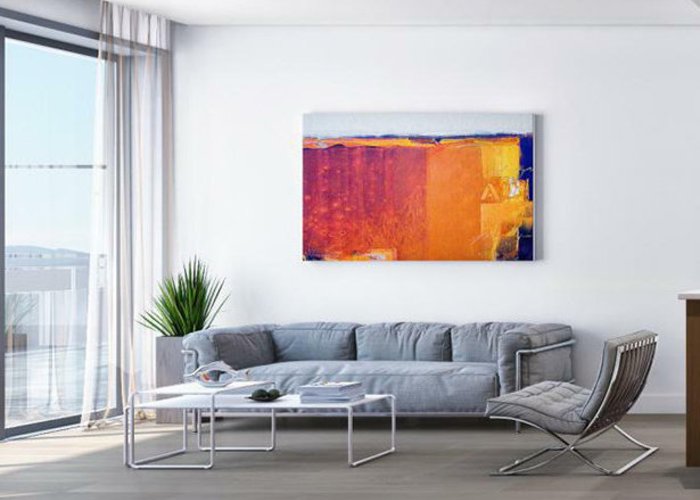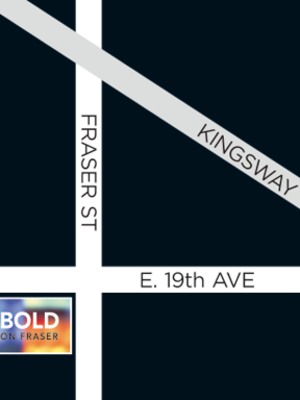Boldon Fraser - 688 East 19th Ave
Vancouver, V5V 1K2
Direct Seller Listings – Exclusive to BC Condos and Homes
Sold History
| Date | Address | Bed | Bath | Asking Price | Sold Price | Sqft | $/Sqft | DOM | Strata Fees | Tax | Listed By | ||||||||||||||||||||||||||||||||||||||||||||||||||||||||||||||||||||||||||||||||||||||||||||||||
|---|---|---|---|---|---|---|---|---|---|---|---|---|---|---|---|---|---|---|---|---|---|---|---|---|---|---|---|---|---|---|---|---|---|---|---|---|---|---|---|---|---|---|---|---|---|---|---|---|---|---|---|---|---|---|---|---|---|---|---|---|---|---|---|---|---|---|---|---|---|---|---|---|---|---|---|---|---|---|---|---|---|---|---|---|---|---|---|---|---|---|---|---|---|---|---|---|---|---|---|---|---|---|---|---|---|---|---|
| 03/02/2025 | PH7 688 East 19th Ave | 2 | 1 | $669,000 ($1,130/sqft) | Login to View | 592 | Login to View | 6 | $398 | $1,998 in 2024 | Century 21 Coastal Realty Ltd. | ||||||||||||||||||||||||||||||||||||||||||||||||||||||||||||||||||||||||||||||||||||||||||||||||
| 02/08/2025 | 205 688 East 19th Ave | 2 | 1 | $699,000 ($1,110/sqft) | Login to View | 630 | Login to View | 10 | $422 | $1,980 in 2024 | Engel & Volkers Vancouver | ||||||||||||||||||||||||||||||||||||||||||||||||||||||||||||||||||||||||||||||||||||||||||||||||
| Avg: | Login to View | 611 | Login to View | 8 | |||||||||||||||||||||||||||||||||||||||||||||||||||||||||||||||||||||||||||||||||||||||||||||||||||||||
Pets Restrictions
| Dogs Allowed: | Yes |
| Cats Allowed: | Yes |
Amenities
Building Information
| Building Name: | Boldon Fraser |
| Building Address: | 688 19th Ave, Vancouver, V5V 1K2 |
| Levels: | 4 |
| Suites: | 30 |
| Status: | Completed |
| Built: | 2017 |
| Title To Land: | Freehold Strata |
| Building Type: | Strata Condos |
| Strata Plan: | EPS4637 |
| Subarea: | Fraser VE |
| Area: | Vancouver |
| Board Name: | Real Estate Board Of Greater Vancouver |
| Management: | Dwell Property Management |
| Management Phone: | 604-821-2999 |
| Units in Development: | 36 |
| Units in Strata: | 30 |
| Subcategories: | Strata Condos |
| Property Types: | Freehold Strata |
Building Contacts
| Designer: |
I.d.lab Inc
phone: (604) 307-8995 email: [email protected] |
| Marketer: |
Macdonald Realty
phone: 604-264-6789 email: [email protected] |
| Architect: |
Francl Architecture
phone: 604-688-3252 email: [email protected] |
| Developer: |
Landa Global Properties
phone: 604-738-0988 |
| Management: |
Dwell Property Management
phone: 604-821-2999 email: [email protected] |
Construction Info
| Year Built: | 2017 |
| Levels: | 4 |
| Construction: | Frame - Wood |
| Rain Screen: | Full |
| Roof: | Other |
| Foundation: | Concrete Block |
| Exterior Finish: | Mixed |
Maintenance Fee Includes
| Other |
Features
a Boutique Treasure Tastefully Modern Architecture By Franc! Architecture |
| Construction By Kindred Construction |
| Contemporary Interiors By Id Lab Inc. |
| Creative Design To Bring Functionality And Affordability Together |
| A Mixed-use Development Of Just 27 Two Bedroom & 3 One Bedroom + Den Homes |
| Every Home With Useable Outdoor Space |
| Inner Courtyard Designed For Increase Natural Lighting And Air Circulation Design |
contemporary Interiors Warm Earthtone Palette Create An Inviting Environment To Your Home |
| Engineered Wood Flooring Throughout |
| Ample Floor To Ceiling Windows In Most Rooms |
| Functional Open Kitchen With Ample Working Space |
| Sleek Aluminum Window Blinds |
| Recessed Pots Lighting Over Kitchen Area |
gourmet Kitchens Contemporary Wood Veneer Cabinetry |
| Quartz Countertops |
| Undermount Double Bowl Sink |
| Urban, European Style Faucet |
| Whirlpool 4 Radiant Burner Cook Top Stove With Self-cleaning Oven (kitchenaid For Penthouse Units) |
| Whirlpool 28" Wide Fridge With Freezer Below |
| Whirlpool 6 Cycle Dishwasher - Energy Star |
| Whirlpool 220 Cfm Microwave Hoodfan |
| Ample Recessed Pot Lights Over Upper Kitchen Cabinets |
spa Like Master Ensuites Oversized Porcelain Tile Flooring |
| Tiled Tub/shower Surround |
| 59" Soaker Tub |
| Toto Dual Flush Toilet With Soft-close Seat |
| Contemporary Grohe Polished Chrome Accessories Including Faucets & Shower |
additional Features Nest Thermostat |
| Fibre Optic Building By Telus For Home Networks |
| One Year Of Free Optik Tv & Internet |
| Clients Will Have An Exclusive Queue To Contact Telus For Home Services |
| Fob Access Main Entry And Floor Access |
| Whirlpool Washer (energy Star) & Dryer |
| Amenities/meeting Room Equipped With Kitchenette And Bathroom |
| Secure Gated Underground Parkade |
| Spacious Storage Lockers & Bike Storage |
| Comprehensive 2-5-10 New Home Warranty By Travellers Insurance |
- 2 Years For Materials, 5 Years For Building Envelope, 10 Years For Structural Defect Penthouse Units Equipped With Individual Hot Water On Demand Boilers |
Description
Boldon Fraser - 688 East 19th Avenue, Vancouver, BC V5V 1K2, Canada. Strata plan number EPS4637. Crossroads are East 19th Avenue and Fraser Street. This development is 4 stories with 30 units. Estimated completion is February 2017. BOLD on Fraser provides layouts that crack the design code. Through a total rethinking of functionality, these condos demonstrate a new breed of affordability, providing more livable, usable square footage for less. Developed by Landa Global Properties. Architecture by Francl Architecture. Interior design by ID Lab Inc..
Nearby parks include Robson Park, Prince Edward Park and Sunnyside Park. The closest schools are Calypso Montessori School, Sir Charles Tupper Secondary School and Charles Dickens Elementary School. Nearby grocery stores are Alenka European Foods, AJ Multi Store - Sri Lankan Grocery Store, Dong Thanh Supermarket, Niche Market Foods and East West Market.
Other Buildings in Complex
| Name | Address | Active Listings |
|---|---|---|
| Bold On Fraser | 688 19th Ave, Vancouver | 0 |
Nearby Buildings
| Building Name | Address | Levels | Built | Link |
|---|---|---|---|---|
| 707 East 20TH Ave | 707 East 20TH Ave, Main | 2009 | ||
| Blossom | 707 20 Ave, Fraser VE | 0 | 2009 | |
| Blossom | 707 20TH Ave, Fraser VE | 4 | 2010 | |
| Gem | 688 18TH Ave, Fraser VE | 4 | 2015 | |
| The Gem | 688 18TH Ave, Fraser VE | 4 | 2013 | |
| Trafalgar | 3624 Fraser Street, Fraser VE | 3 | 1995 | |
| The Hillcrest | 43 20TH Ave, Main | 2 | 1988 | |
| Mondella | 688 Ave, Fraser VE | 4 | 2008 |
Disclaimer: Listing data is based in whole or in part on data generated by the Real Estate Board of Greater Vancouver and Fraser Valley Real Estate Board which assumes no responsibility for its accuracy. - The advertising on this website is provided on behalf of the BC Condos & Homes Team - Re/Max Crest Realty, 300 - 1195 W Broadway, Vancouver, BC
