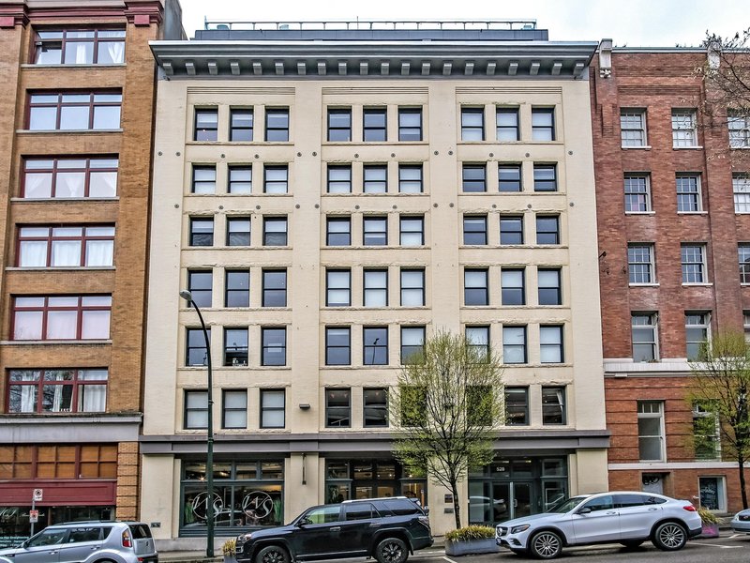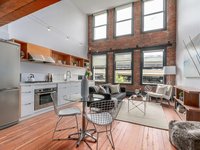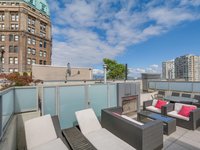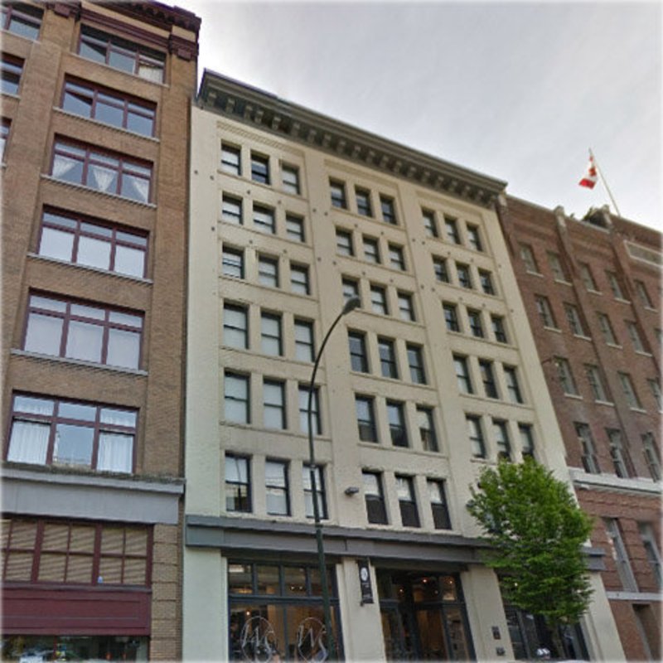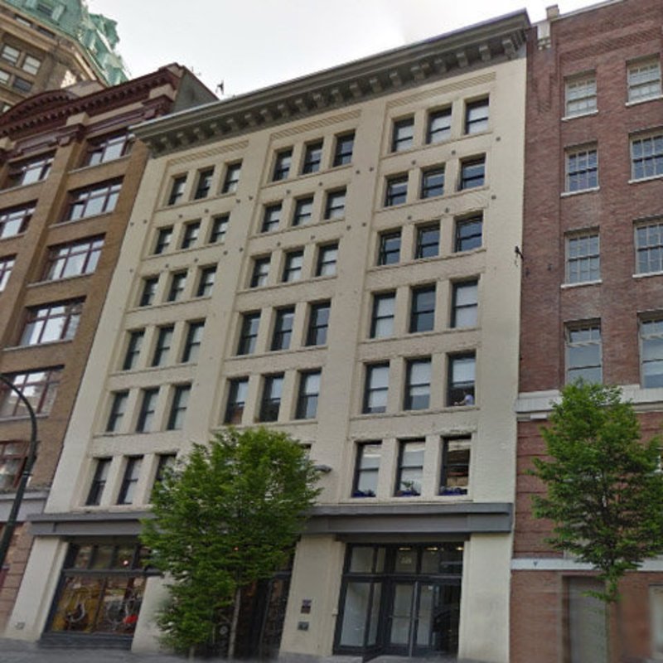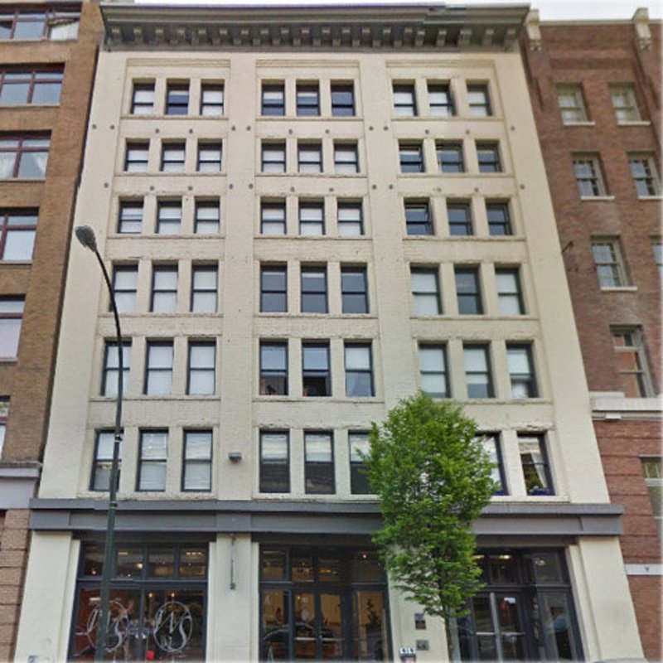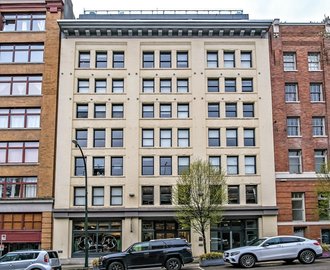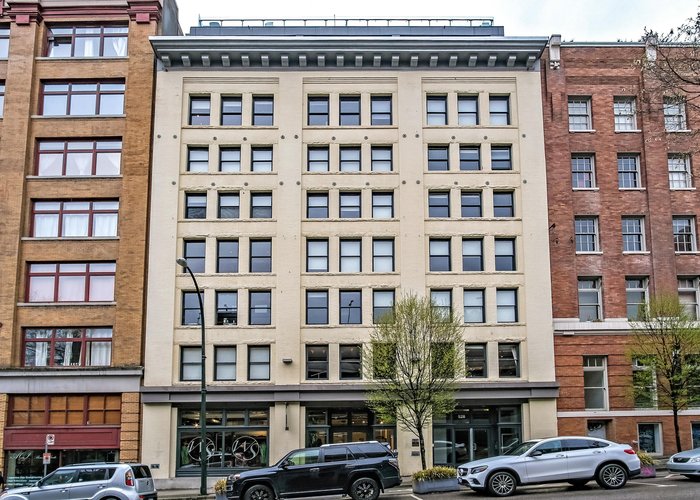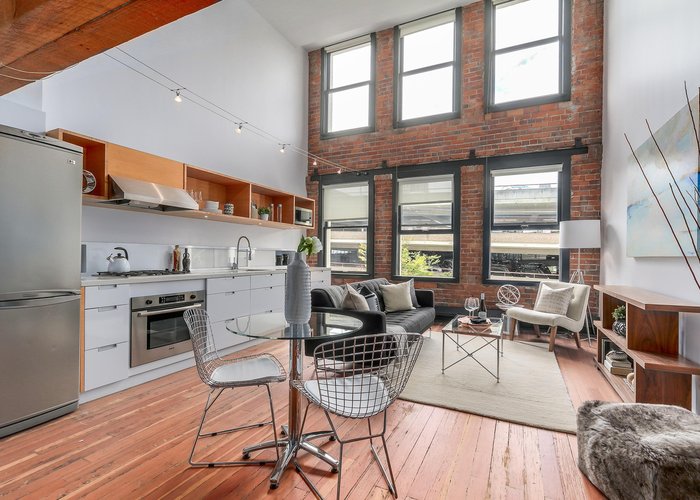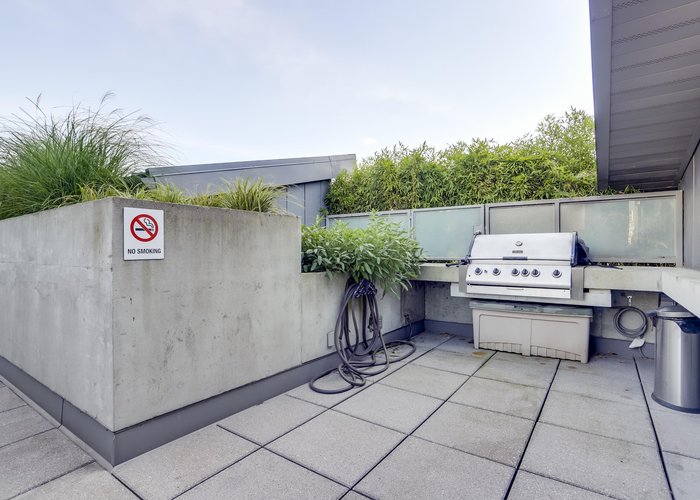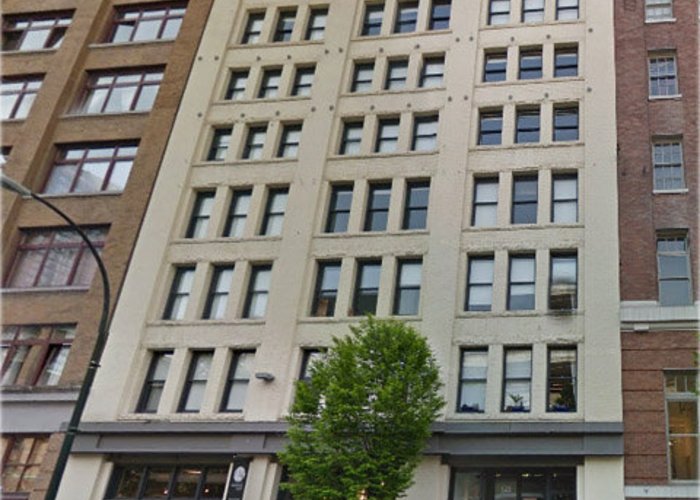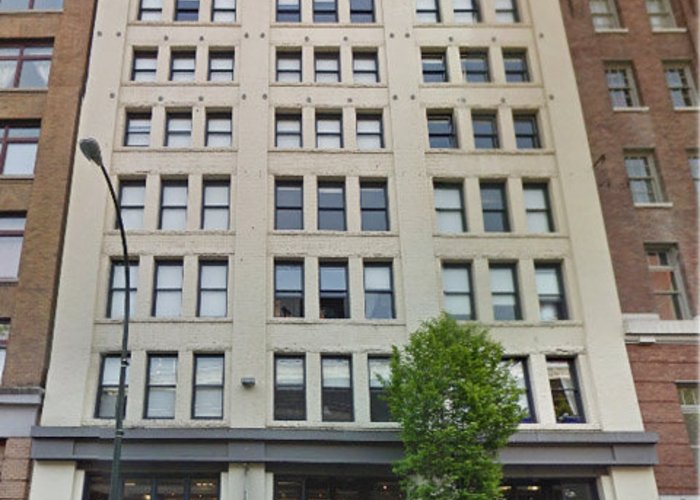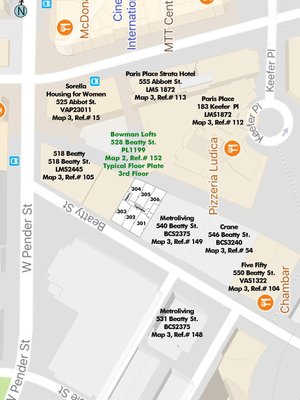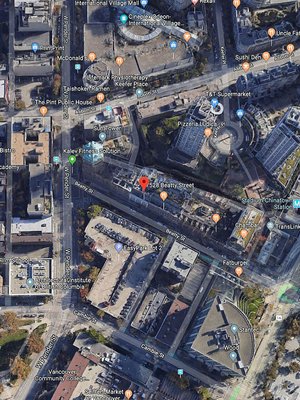Bowman Lofts - 528 Beatty Street
Vancouver, V6B 2L3
Direct Seller Listings – Exclusive to BC Condos and Homes
Sold History
| Date | Address | Bed | Bath | Asking Price | Sold Price | Sqft | $/Sqft | DOM | Strata Fees | Tax | Listed By | ||||||||||||||||||||||||||||||||||||||||||||||||||||||||||||||||||||||||||||||||||||||||||||||||
|---|---|---|---|---|---|---|---|---|---|---|---|---|---|---|---|---|---|---|---|---|---|---|---|---|---|---|---|---|---|---|---|---|---|---|---|---|---|---|---|---|---|---|---|---|---|---|---|---|---|---|---|---|---|---|---|---|---|---|---|---|---|---|---|---|---|---|---|---|---|---|---|---|---|---|---|---|---|---|---|---|---|---|---|---|---|---|---|---|---|---|---|---|---|---|---|---|---|---|---|---|---|---|---|---|---|---|---|
| 07/13/2024 | 305 528 Beatty Street | 1 | 2 | $1,198,000 ($1,039/sqft) | Login to View | 1153 | Login to View | 66 | $638 | $2,875 in 2023 | |||||||||||||||||||||||||||||||||||||||||||||||||||||||||||||||||||||||||||||||||||||||||||||||||
| 05/01/2024 | 701 528 Beatty Street | 1 | 1 | $699,000 ($870/sqft) | Login to View | 803 | Login to View | 8 | $441 | $2,141 in 2023 | Oakwyn Realty Ltd. | ||||||||||||||||||||||||||||||||||||||||||||||||||||||||||||||||||||||||||||||||||||||||||||||||
| Avg: | Login to View | 978 | Login to View | 37 | |||||||||||||||||||||||||||||||||||||||||||||||||||||||||||||||||||||||||||||||||||||||||||||||||||||||
Pets Restrictions
| Pets Allowed: | 1 |
| Dogs Allowed: | Yes |
| Cats Allowed: | Yes |
Amenities

Building Information
| Building Name: | Bowman Lofts |
| Building Address: | 528 Beatty Street, Vancouver, V6B 2L3 |
| Levels: | 9 |
| Suites: | 38 |
| Status: | Completed |
| Built: | 2006 |
| Title To Land: | Freehold Strata |
| Building Type: | Strata Lofts |
| Strata Plan: | BCS2186 |
| Subarea: | Downtown VW |
| Area: | Vancouver West |
| Board Name: | Real Estate Board Of Greater Vancouver |
| Management: | Self Managed |
| Units in Development: | 38 |
| Units in Strata: | 38 |
| Subcategories: | Strata Lofts |
| Property Types: | Freehold Strata |
Building Contacts
| Architect: |
Gair Williamson Architects
phone: 604-648-2626 email: [email protected] |
| Developer: |
The Salient Group
phone: 604-669-5536 email: [email protected] |
| Management: | Self Managed |
Construction Info
| Year Built: | 2006 |
| Levels: | 9 |
| Construction: | Brick |
| Rain Screen: | Full |
| Roof: | Tar And Gravel |
| Foundation: | Concrete Perimeter |
| Exterior Finish: | Brick |
Maintenance Fee Includes
| Garbage Pickup |
| Gardening |
| Gas |
| Management |
Features
| Chefs Kitchen |
| Stainless Steel Appliances |
| Bosch Gas Cook Tops |
| White Composite Stone Countertops |
| Storage |
| Front Loading Washer/dryers |
| Designer Roller Window Shades |
| Recessed Translucent Glass Reveals In The Bathroom |
| Custom Millwork And Stone C-tops |
| Larger Homes Have Bathrooms With Twin Basins And Separate, Frameless Glass Shower Stall |
| Common Rooftop Sun Deck |
| Four penthouses Boast Private Roof Decks With Outdoor Gas Fireplaces And Tremendous City Views |
Description
Bowman Lofts - 528 Beatty Street, Vancouver, BC V6B 2N7, BCS2186 - located in Downtown area of Vancouver West, near the crossroads Beatty Street and West Pender Street. Bowman Lofts is walking distance to everything that you need. Simon Fraser University, London Drugs, Money Mart, Vancouver Film School, Victory Square, Army and Navy, Pigeon Park, Steamworks Vancouver, JJ Bean Coffee, Vancouver Community Centre, Starbucks Coffee, Harbour Square, Waves Coffee, Portside Park, Waterfront Skytrain Station, Canada Place, MTI Community College, Vancouver Convention Centre and Vancouver Harbour Water Airport. The restaurants in the neighbourhood are Meat and Bread, Wild Rice, Java Cat Cafe, Cassis Bistro, La Taqueria, Gorilla Food, La Casita and Old Spaghetti Factory. The bus stops near the building and Stadium-Chinatown Skytrain Station only steps away. Downtown shopping and entertainment, Chinatown and Yaletown area minutes away. Bowman Lofts is a fully restored award winning heritage conversion. It was originally built in 1906, and then converted in stylish lofts in 2007 by The Salient Group and Gair Williamson Architects. This 11-level building has a brick construction, brick exterior finishing and full rain screen. There are 38 units in development and in strata. This building boasts sandblasted brick walls, exposed timber beams, original Douglas fir wood floors and double hung heritage sash windows. There are one and two level lofts in this building. One-bedroom homes ranging from 673 sq.ft. to 805 sq.ft. and two-bedroom homes are from 852 sq.ft. to 1,288 sq. ft. Most homes feature chefs kitchen with stainless steel appliances, Bosch gas cooktops, white composite stone countertops, storage, front loading washer/dryers and designer roller window shades. Bathrooms feature recessed translucent glass reveals, custom millwork and stone c-tops. Larger homes have bathrooms with twin basins and separate, frameless glass shower stall. This building offers a common rooftop sun deck for you to relax. There are four Penthouses in the building that boast private roof decks with outdoor gas fireplaces and tremendous city views.
Building Floor Plates
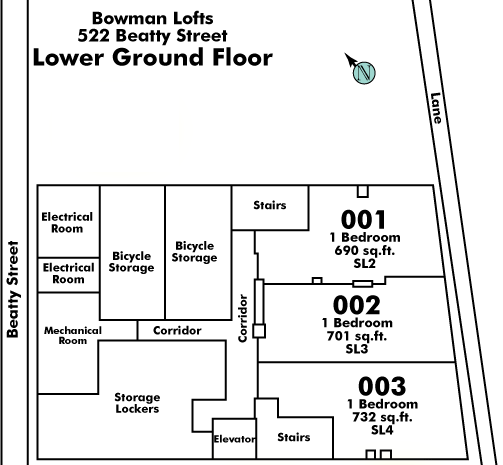
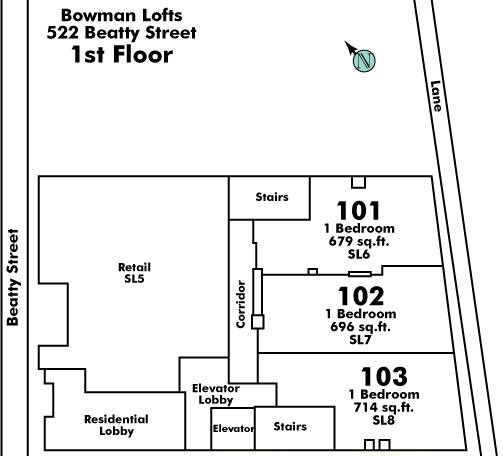
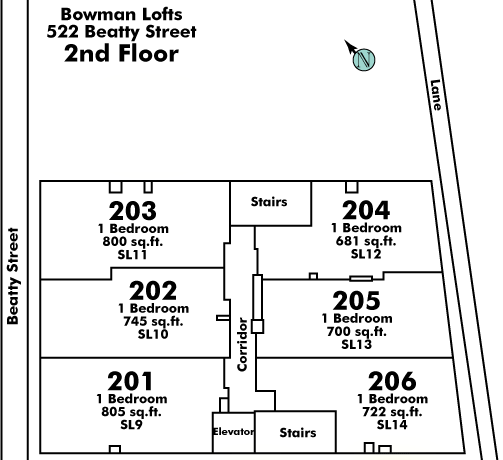
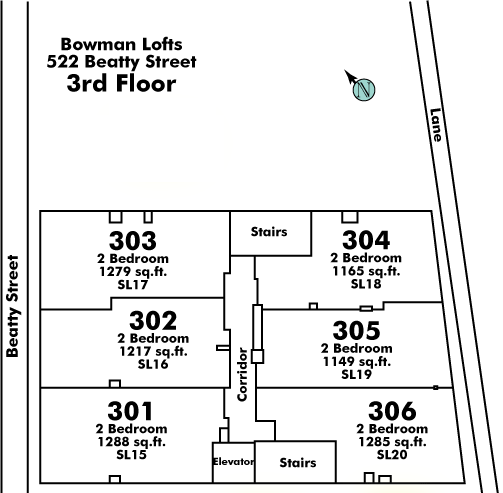
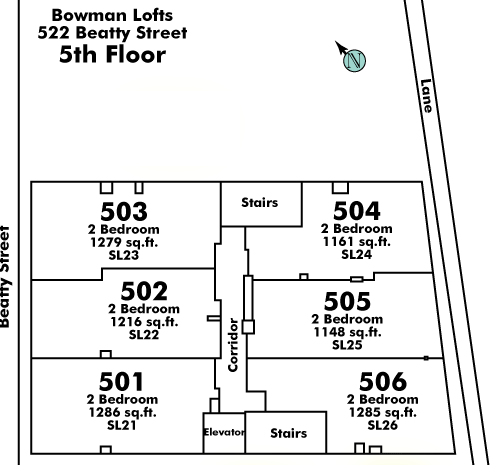
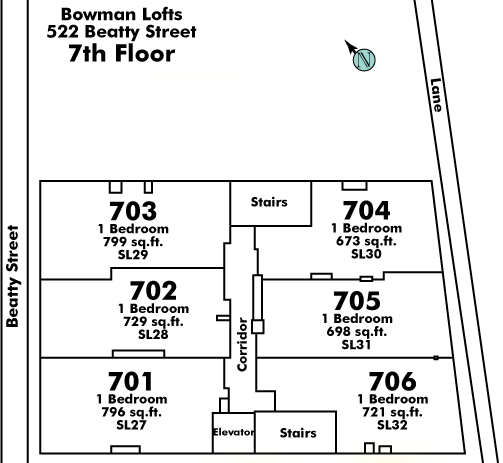
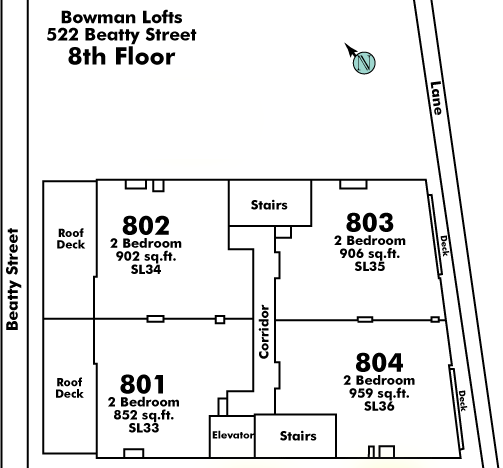
Nearby Buildings
Disclaimer: Listing data is based in whole or in part on data generated by the Real Estate Board of Greater Vancouver and Fraser Valley Real Estate Board which assumes no responsibility for its accuracy. - The advertising on this website is provided on behalf of the BC Condos & Homes Team - Re/Max Crest Realty, 300 - 1195 W Broadway, Vancouver, BC
