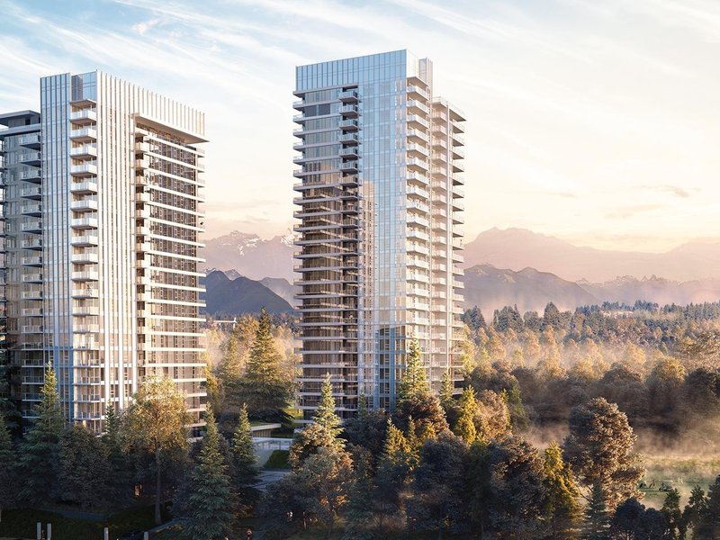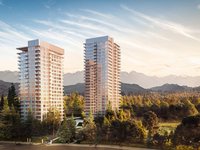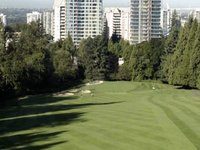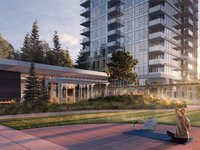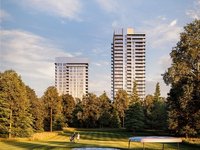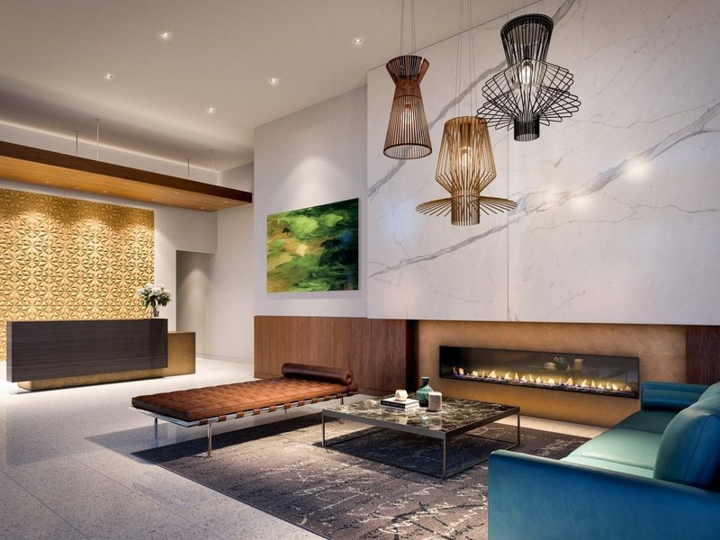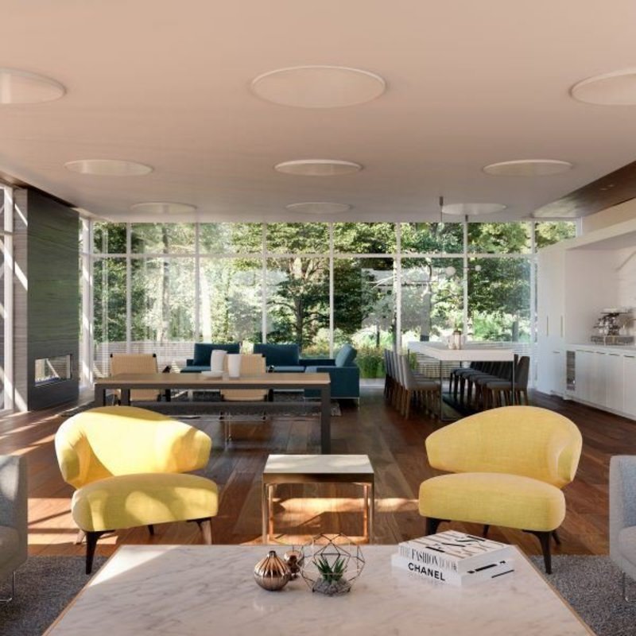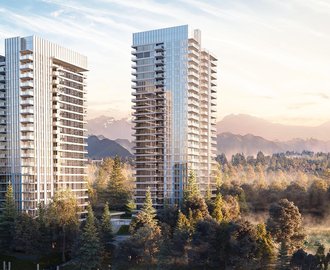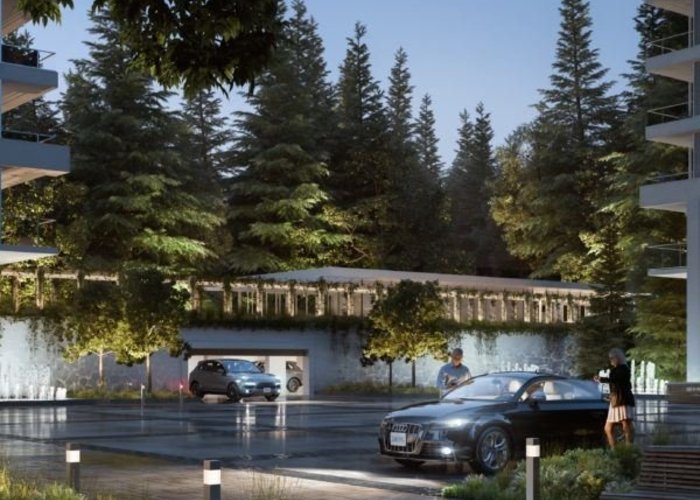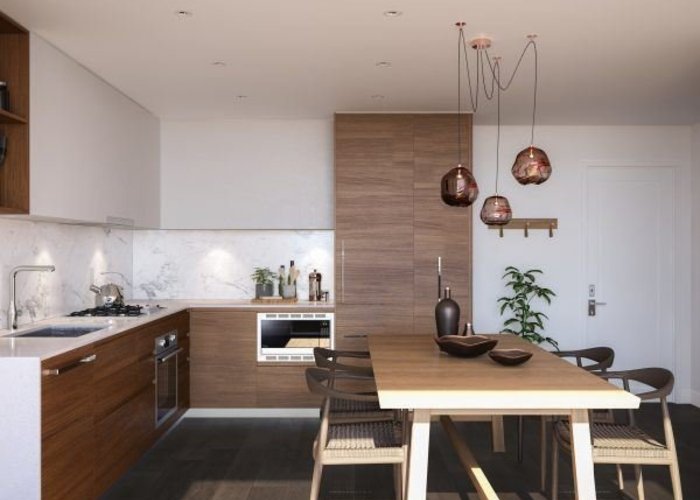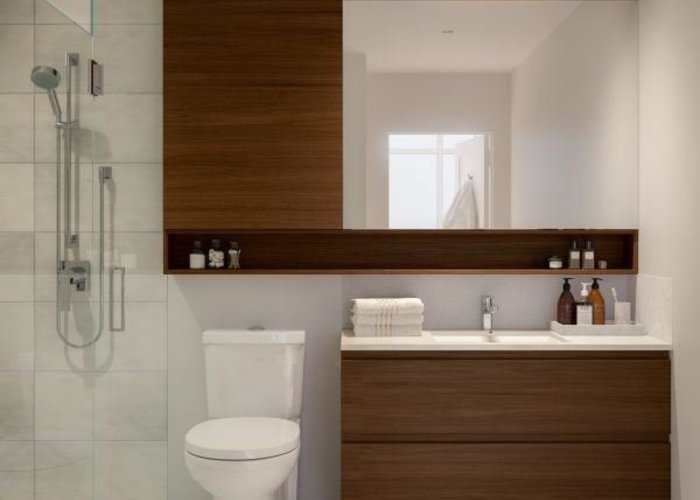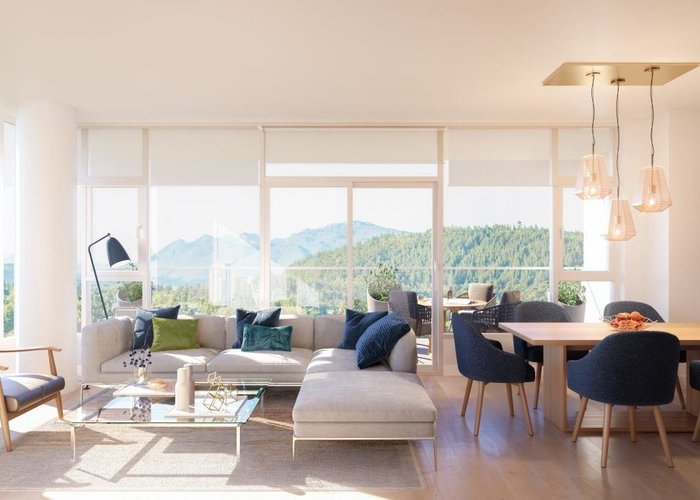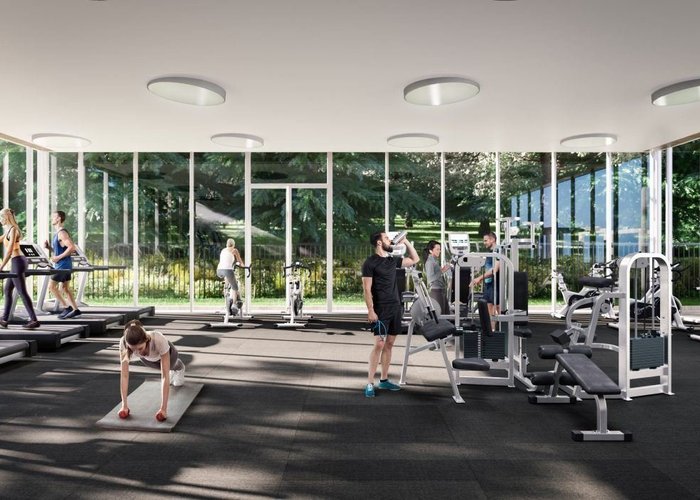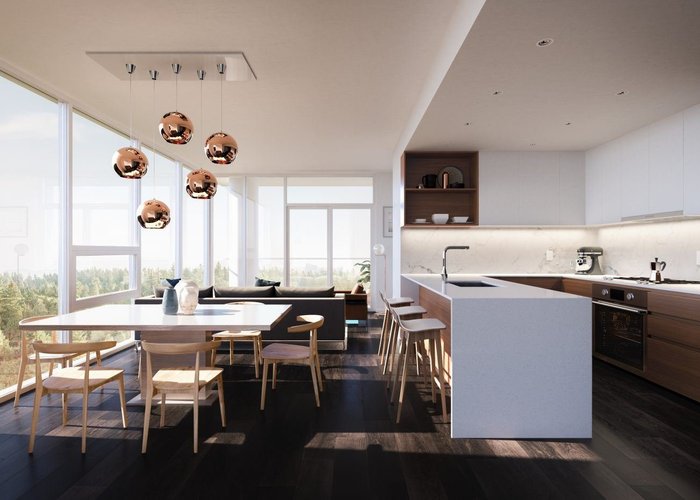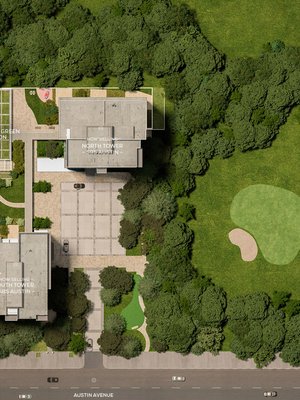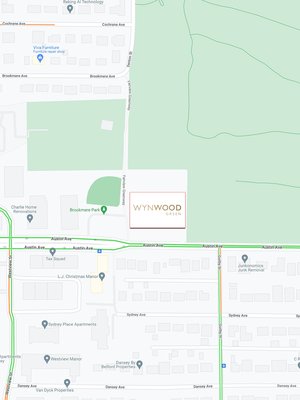Brandywine - 585 Austin Ave
Coquitlam, V3K 3N2
Direct Seller Listings – Exclusive to BC Condos and Homes
For Sale In Building & Complex
| Date | Address | Status | Bed | Bath | Price | FisherValue | Attributes | Sqft | DOM | Strata Fees | Tax | Listed By | ||||||||||||||||||||||||||||||||||||||||||||||||||||||||||||||||||||||||||||||||||||||||||||||
|---|---|---|---|---|---|---|---|---|---|---|---|---|---|---|---|---|---|---|---|---|---|---|---|---|---|---|---|---|---|---|---|---|---|---|---|---|---|---|---|---|---|---|---|---|---|---|---|---|---|---|---|---|---|---|---|---|---|---|---|---|---|---|---|---|---|---|---|---|---|---|---|---|---|---|---|---|---|---|---|---|---|---|---|---|---|---|---|---|---|---|---|---|---|---|---|---|---|---|---|---|---|---|---|---|---|---|
| 04/02/2025 | 201 585 Austin Ave | Active | 2 | 2 | $999,000 ($1,080/sqft) | Login to View | Login to View | 925 | 17 | $470 | $3,245 in 2024 | Royal Pacific Realty (Kingsway) Ltd. | ||||||||||||||||||||||||||||||||||||||||||||||||||||||||||||||||||||||||||||||||||||||||||||||
| 03/31/2025 | 1101 585 Austin Ave | Active | 2 | 2 | $899,000 ($972/sqft) | Login to View | Login to View | 925 | 19 | $493 | $3,115 in 2022 | Sutton Group-West Coast Realty | ||||||||||||||||||||||||||||||||||||||||||||||||||||||||||||||||||||||||||||||||||||||||||||||
| 03/26/2025 | 902 585 Austin Ave | Active | 1 | 1 | $699,000 ($1,089/sqft) | Login to View | Login to View | 642 | 24 | $328 | $2,311 in 2024 | RE/MAX All Points Realty | ||||||||||||||||||||||||||||||||||||||||||||||||||||||||||||||||||||||||||||||||||||||||||||||
| 03/18/2025 | 1702 585 Austin Ave | Active | 1 | 1 | $699,000 ($1,059/sqft) | Login to View | Login to View | 660 | 32 | $344 | $2,277 in 2024 | Sutton Group - 1st West Realty | ||||||||||||||||||||||||||||||||||||||||||||||||||||||||||||||||||||||||||||||||||||||||||||||
| 03/11/2025 | 408 585 Austin Ave | Active | 1 | 1 | $624,900 ($1,023/sqft) | Login to View | Login to View | 611 | 39 | $321 | $2,191 in 2024 | 1NE Collective Realty Inc. | ||||||||||||||||||||||||||||||||||||||||||||||||||||||||||||||||||||||||||||||||||||||||||||||
| Avg: | $784,180 | 753 | 26 | |||||||||||||||||||||||||||||||||||||||||||||||||||||||||||||||||||||||||||||||||||||||||||||||||||||||
Sold History
| Date | Address | Bed | Bath | Asking Price | Sold Price | Sqft | $/Sqft | DOM | Strata Fees | Tax | Listed By | ||||||||||||||||||||||||||||||||||||||||||||||||||||||||||||||||||||||||||||||||||||||||||||||||
|---|---|---|---|---|---|---|---|---|---|---|---|---|---|---|---|---|---|---|---|---|---|---|---|---|---|---|---|---|---|---|---|---|---|---|---|---|---|---|---|---|---|---|---|---|---|---|---|---|---|---|---|---|---|---|---|---|---|---|---|---|---|---|---|---|---|---|---|---|---|---|---|---|---|---|---|---|---|---|---|---|---|---|---|---|---|---|---|---|---|---|---|---|---|---|---|---|---|---|---|---|---|---|---|---|---|---|---|
| 02/24/2025 | 608 585 Austin Ave | 1 | 1 | $618,000 ($1,025/sqft) | Login to View | 603 | Login to View | 6 | $321 | $2,204 in 2024 | |||||||||||||||||||||||||||||||||||||||||||||||||||||||||||||||||||||||||||||||||||||||||||||||||
| 02/15/2025 | 2106 585 Austin Ave | 1 | 1 | $599,000 ($1,085/sqft) | Login to View | 552 | Login to View | 12 | $287 | $2,108 in 2024 | Sutton Group - Vancouver First Realty | ||||||||||||||||||||||||||||||||||||||||||||||||||||||||||||||||||||||||||||||||||||||||||||||||
| 01/21/2025 | 1605 585 Austin Ave | 2 | 2 | $999,000 ($1,142/sqft) | Login to View | 875 | Login to View | 18 | $415 | ||||||||||||||||||||||||||||||||||||||||||||||||||||||||||||||||||||||||||||||||||||||||||||||||||
| 01/19/2025 | 2102 585 Austin Ave | 1 | 1 | $699,000 ($1,089/sqft) | Login to View | 642 | Login to View | 0 | $344 | Grand Central Realty | |||||||||||||||||||||||||||||||||||||||||||||||||||||||||||||||||||||||||||||||||||||||||||||||||
| 12/17/2024 | 2103 585 Austin Ave | 3 | 2 | $1,189,000 ($1,039/sqft) | Login to View | 1144 | Login to View | 43 | $602 | Rennie & Associates Realty Ltd. | |||||||||||||||||||||||||||||||||||||||||||||||||||||||||||||||||||||||||||||||||||||||||||||||||
| 11/22/2024 | 903 585 Austin Ave | 3 | 2 | $1,090,000 ($960/sqft) | Login to View | 1136 | Login to View | 45 | $602 | Sutton Group - 1st West Realty | |||||||||||||||||||||||||||||||||||||||||||||||||||||||||||||||||||||||||||||||||||||||||||||||||
| 08/11/2024 | 1201 585 Austin Ave | 2 | 2 | $928,000 ($1,003/sqft) | Login to View | 925 | Login to View | 49 | $470 | $2,780 in 2023 | Macdonald Realty | ||||||||||||||||||||||||||||||||||||||||||||||||||||||||||||||||||||||||||||||||||||||||||||||||
| 08/03/2024 | 1107 585 Austin Ave | 2 | 2 | $765,000 ($1,027/sqft) | Login to View | 745 | Login to View | 4 | $377 | ||||||||||||||||||||||||||||||||||||||||||||||||||||||||||||||||||||||||||||||||||||||||||||||||||
| 06/13/2024 | 2207 585 Austin Ave | 2 | 2 | $838,000 ($1,122/sqft) | Login to View | 747 | Login to View | 32 | $377 | $2,393 in 2023 | |||||||||||||||||||||||||||||||||||||||||||||||||||||||||||||||||||||||||||||||||||||||||||||||||
| 06/09/2024 | 602 585 Austin Ave | 1 | 1 | $688,000 ($1,070/sqft) | Login to View | 643 | Login to View | 14 | $328 | $1,983 in 0 | |||||||||||||||||||||||||||||||||||||||||||||||||||||||||||||||||||||||||||||||||||||||||||||||||
| 06/03/2024 | 802 585 Austin Ave | 1 | 1 | $720,000 ($1,099/sqft) | Login to View | 655 | Login to View | 85 | $328 | $1,428 in 2023 | |||||||||||||||||||||||||||||||||||||||||||||||||||||||||||||||||||||||||||||||||||||||||||||||||
| 05/18/2024 | 1608 585 Austin Ave | 1 | 1 | $699,000 ($1,159/sqft) | Login to View | 603 | Login to View | 47 | $302 | ||||||||||||||||||||||||||||||||||||||||||||||||||||||||||||||||||||||||||||||||||||||||||||||||||
| 05/12/2024 | 1707 585 Austin Ave | 2 | 2 | $828,000 ($1,108/sqft) | Login to View | 747 | Login to View | 14 | $377 | $2,393 in 2023 | Macdonald Realty | ||||||||||||||||||||||||||||||||||||||||||||||||||||||||||||||||||||||||||||||||||||||||||||||||
| 05/12/2024 | 507 585 Austin Ave | 2 | 2 | $798,800 ($1,072/sqft) | Login to View | 745 | Login to View | 6 | $377 | $2,262 in 2023 | Sutton Group - 1st West Realty | ||||||||||||||||||||||||||||||||||||||||||||||||||||||||||||||||||||||||||||||||||||||||||||||||
| Avg: | Login to View | 769 | Login to View | 27 | |||||||||||||||||||||||||||||||||||||||||||||||||||||||||||||||||||||||||||||||||||||||||||||||||||||||
Strata ByLaws
Pets Restrictions
| Pets Allowed: | 2 |
| Dogs Allowed: | Yes |
| Cats Allowed: | Yes |
Amenities

Building Information
| Building Name: | Wynwood Green |
| Building Address: | 585 Austin Ave, Coquitlam, V3K 3N2 |
| Levels: | 28 |
| Suites: | 379 |
| Status: | Completed |
| Built: | 2021 |
| Title To Land: | Freehold Strata |
| Building Type: | Strata Condos |
| Strata Plan: | EPP77160 |
| Subarea: | Coquitlam West |
| Area: | Coquitlam |
| Board Name: | Real Estate Board Of Greater Vancouver |
| Management: | Confidential |
| Units in Development: | 379 |
| Units in Strata: | 379 |
| Subcategories: | Strata Condos |
| Property Types: | Freehold Strata |
Building Contacts
| Official Website: | wynwoodgreen.ca/ |
| Architect: |
Ibi Group
phone: 604-683-8797 email: [email protected] |
| Developer: |
Anthem
phone: 604-689-3040 |
| Management: | Confidential |
Construction Info
| Year Built: | 2021 |
| Levels: | 28 |
| Construction: | Concrete |
| Exterior Finish: | Glass |
Maintenance Fee Includes
| Caretaker |
| Garbage Pickup |
| Gardening |
| Management |
Features
| Interiors Individual Heating And Air Conditioning Controls |
| Large Floor Plans |
| Wide-plank Laninate Wood Flooring |
| Storage |
| Over-height Ceilings |
| Roller Blinds |
| Stacked Front Loading Washer/dryer |
| Usb Outlets |
| Bathroom Quartz Counters On Vanity |
| Midicine Cabinet |
| Frameless Glass Walk-in Shower |
| Soaker Tub (select Homes) |
| Porcelain Tile Flooring |
| Dual Flush Toilet |
| Amenities 24 Hour Concierge |
| Separate Building (wynwood Green Pavilion) |
| Common Dining, Loung And Catering Kitchen |
| Indoor/outdoor Fireplace |
| Grilling Station |
| Fitness Facility |
| Yoga/meditation Area |
| Infrared Sauna And Change Rooms |
| Guest Suite |
| Car Wash |
| Bike Repair Station |
| Hobby Room |
| Storage Lockers |
| Exterior White And Charcoal Facad |
| Two Towers |
| Lush Landscaping Next To Vancouver Golf Club |
| Mini Putting Green |
| Walking Paths |
| Children's Play Area |
| Exterior Water Feature At Lobby |
Description
Wynwood Green - 585 Austin Avenue, Coquitlam, BC V3K 3N2, Canada. Crossroads are Austin Avenue and Guilby Street. Wynwood Green is a residential development nestled in the mature neighbourhood of West Coquitlam. These mid-century inspired 23 and 28 storey concrete towers in the park will include one, two and three bedroom homes. Bordered by the Vancouver Golf Club and close to biking and walking paths, Wynwood Green is also within easy access to public transportation, including the new Evergreen SkyTrain extension. Developed by Anthem Properties. Architecture by IBI Group.
Walking distance to The Vancouver Golf Club. Nearby park is Blue Mountain Park. SChools nearby are Coquitlam College, Roy Stibbs Elementary School. Grocery stores and supermarkets nearby are Coquitlam Your Independent Grocer, Safeway Lougheed Mall. Short drive to Lougheed Town Centre, Cariboo Centre, and Lougheed Town Centre Train Station.
Other Buildings in Complex
| Name | Address | Active Listings |
|---|---|---|
| Wynwood Green | 585 Austin Ave, Coquitlam | 5 |
Nearby Buildings
| Building Name | Address | Levels | Built | Link |
|---|---|---|---|---|
| Wynwood Green | 585 Austin Ave, Coquitlam West | 28 | 2021 | |
| Brookmere Towers | 555 Austin Ave, Coquitlam West | 20 | 1991 | |
| Brookmere Towers | 551 Austin Ave, Coquitlam West | 21 | 1990 | |
| The Gables | 545 Sydney Ave, Coquitlam West | 3 | 1976 | |
| Brookmere Towers | 545 Austin Ave, Coquitlam West | 20 | 1990 | |
| Brookmere Gardens | 525 Austin Ave, Coquitlam West | 4 | 1989 | |
| Pacific House | 460 Westview Street, Coquitlam West | 12 | 1983 | |
| Sydney | 545 Sydney Ave, Coquitlam West | 25 | 2022 | |
| Brookside Manor | 523 Whiting Way, Coquitlam West | 3 | 1993 | |
| Brookside Manor | 515 Whiting Way, Coquitlam West | 3 | 1993 |
Disclaimer: Listing data is based in whole or in part on data generated by the Real Estate Board of Greater Vancouver and Fraser Valley Real Estate Board which assumes no responsibility for its accuracy. - The advertising on this website is provided on behalf of the BC Condos & Homes Team - Re/Max Crest Realty, 300 - 1195 W Broadway, Vancouver, BC
