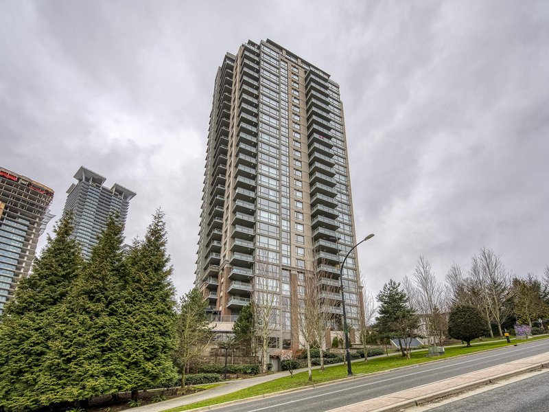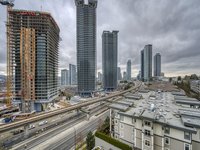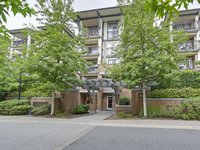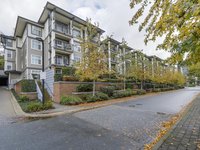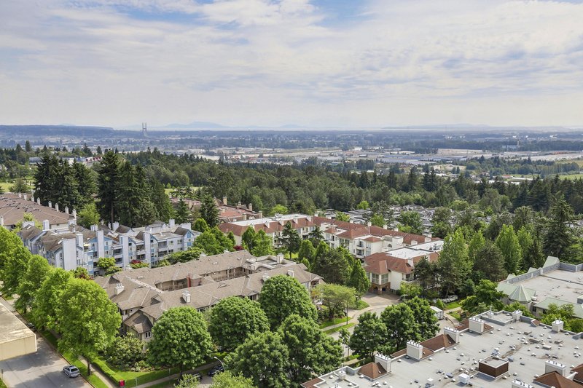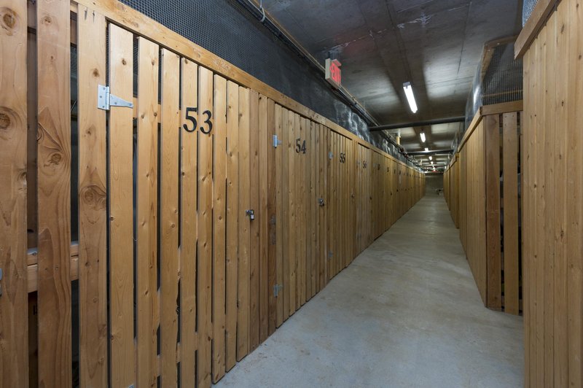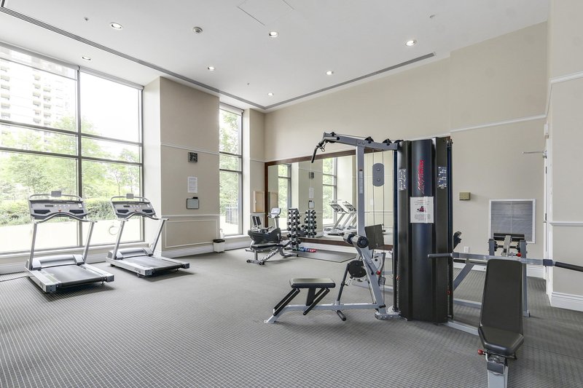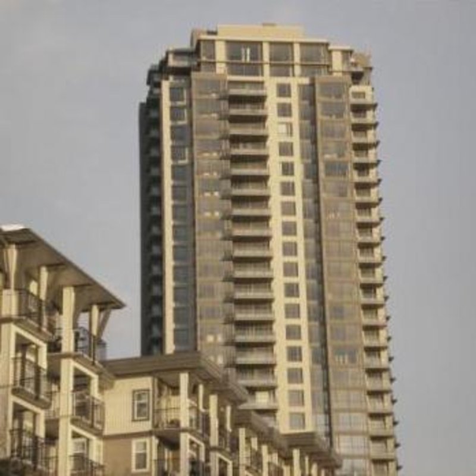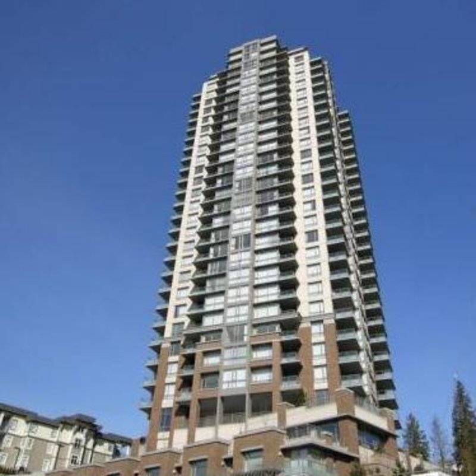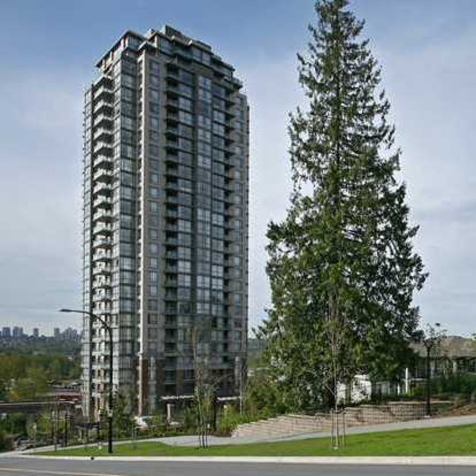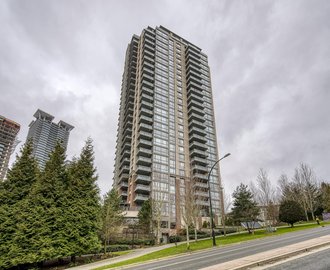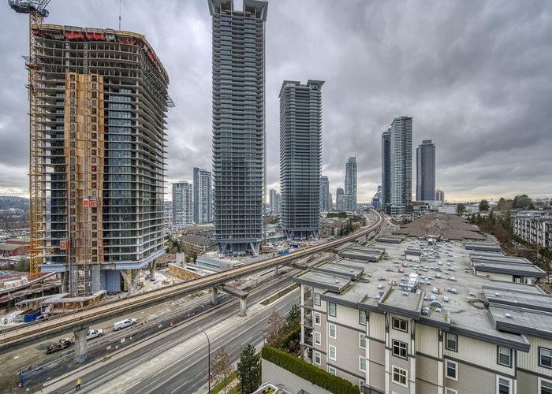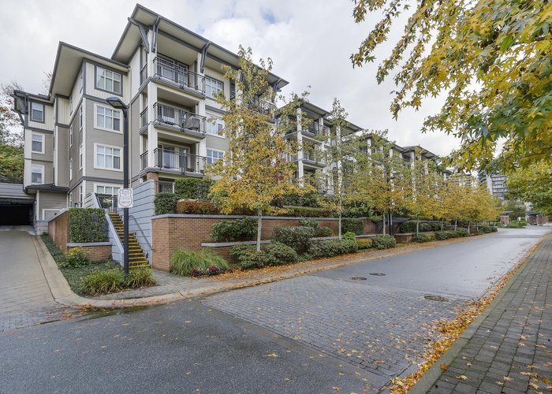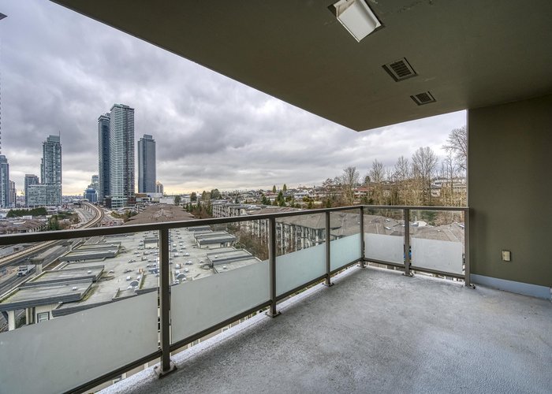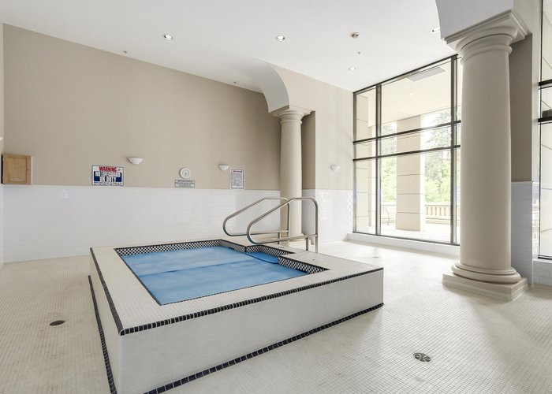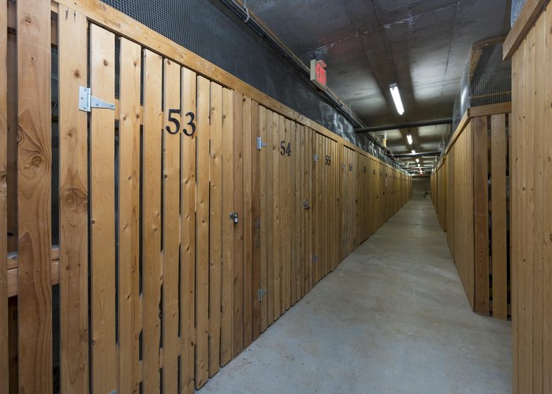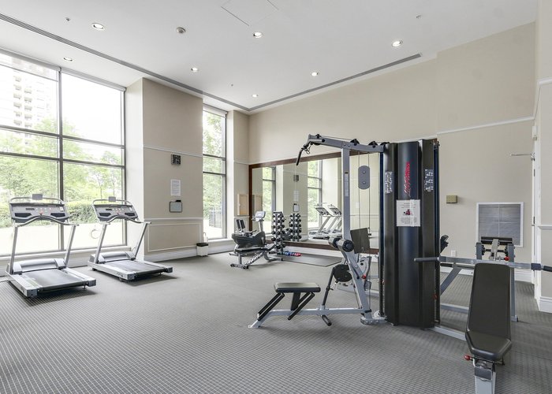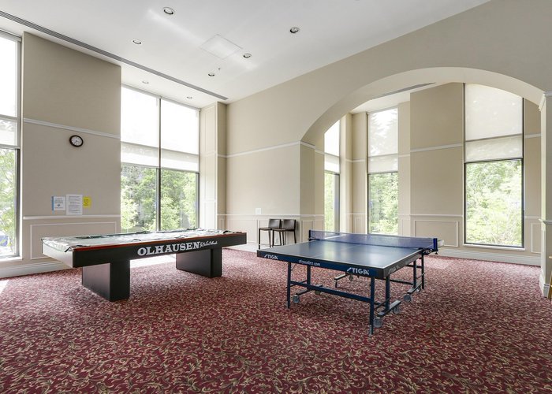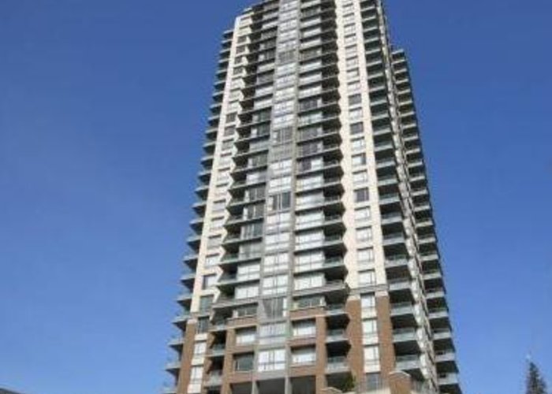Breentwood Gate - 4888 Brentwood Drive
Burnaby, V5C 0C6
Direct Seller Listings – Exclusive to BC Condos and Homes
For Sale In Building & Complex
| Date | Address | Status | Bed | Bath | Price | FisherValue | Attributes | Sqft | DOM | Strata Fees | Tax | Listed By | ||||||||||||||||||||||||||||||||||||||||||||||||||||||||||||||||||||||||||||||||||||||||||||||
|---|---|---|---|---|---|---|---|---|---|---|---|---|---|---|---|---|---|---|---|---|---|---|---|---|---|---|---|---|---|---|---|---|---|---|---|---|---|---|---|---|---|---|---|---|---|---|---|---|---|---|---|---|---|---|---|---|---|---|---|---|---|---|---|---|---|---|---|---|---|---|---|---|---|---|---|---|---|---|---|---|---|---|---|---|---|---|---|---|---|---|---|---|---|---|---|---|---|---|---|---|---|---|---|---|---|---|
| 04/22/2025 | 1407 4888 Brentwood Drive | Active | 2 | 2 | $759,000 ($843/sqft) | Login to View | Login to View | 900 | 1 | $493 | $2,306 in 2024 | RE/MAX Crest Realty | ||||||||||||||||||||||||||||||||||||||||||||||||||||||||||||||||||||||||||||||||||||||||||||||
| 04/16/2025 | 1205 4888 Brentwood Drive | Active | 1 | 1 | $618,000 ($884/sqft) | Login to View | Login to View | 699 | 7 | $387 | $1,847 in 2024 | Selmak Realty Limited | ||||||||||||||||||||||||||||||||||||||||||||||||||||||||||||||||||||||||||||||||||||||||||||||
| 04/14/2025 | 501 4888 Brentwood Drive | Active | 1 | 1 | $635,000 ($891/sqft) | Login to View | Login to View | 713 | 9 | $387 | $1,816 in 2024 | RE/MAX Magnolia | ||||||||||||||||||||||||||||||||||||||||||||||||||||||||||||||||||||||||||||||||||||||||||||||
| 04/10/2025 | 1807 4888 Brentwood Drive | Active | 2 | 2 | $799,000 ($876/sqft) | Login to View | Login to View | 912 | 13 | $500 | $2,332 in 2024 | Nu Stream Realty Inc. | ||||||||||||||||||||||||||||||||||||||||||||||||||||||||||||||||||||||||||||||||||||||||||||||
| 04/07/2025 | 2405 4888 Brentwood Drive | Active | 1 | 1 | $698,000 ($996/sqft) | Login to View | Login to View | 701 | 16 | $387 | $1,901 in 2024 | Rennie & Associates Realty Ltd. | ||||||||||||||||||||||||||||||||||||||||||||||||||||||||||||||||||||||||||||||||||||||||||||||
| 04/02/2025 | 1406 4888 Brentwood Drive | Active | 2 | 2 | $770,000 ($850/sqft) | Login to View | Login to View | 906 | 21 | $493 | $2,340 in 2024 | RE/MAX Crest Realty | ||||||||||||||||||||||||||||||||||||||||||||||||||||||||||||||||||||||||||||||||||||||||||||||
| 03/31/2025 | 2704 4888 Brentwood Drive | Active | 2 | 2 | $729,000 ($880/sqft) | Login to View | Login to View | 828 | 23 | $452 | $2,213 in 2024 | Macdonald Realty Westmar | ||||||||||||||||||||||||||||||||||||||||||||||||||||||||||||||||||||||||||||||||||||||||||||||
| 03/04/2025 | 506 4888 Brentwood Drive | Active | 2 | 2 | $766,000 ($845/sqft) | Login to View | Login to View | 906 | 50 | $500 | $2,295 in 2024 | Sutton Centre Realty | ||||||||||||||||||||||||||||||||||||||||||||||||||||||||||||||||||||||||||||||||||||||||||||||
| 02/07/2025 | 1902 4888 Brentwood Drive | Active | 2 | 2 | $739,000 ($794/sqft) | Login to View | Login to View | 931 | 75 | $499 | $2,354 in 2024 | RE/MAX Crest Realty | ||||||||||||||||||||||||||||||||||||||||||||||||||||||||||||||||||||||||||||||||||||||||||||||
| Avg: | $723,667 | 833 | 24 | |||||||||||||||||||||||||||||||||||||||||||||||||||||||||||||||||||||||||||||||||||||||||||||||||||||||
Sold History
| Date | Address | Bed | Bath | Asking Price | Sold Price | Sqft | $/Sqft | DOM | Strata Fees | Tax | Listed By | ||||||||||||||||||||||||||||||||||||||||||||||||||||||||||||||||||||||||||||||||||||||||||||||||
|---|---|---|---|---|---|---|---|---|---|---|---|---|---|---|---|---|---|---|---|---|---|---|---|---|---|---|---|---|---|---|---|---|---|---|---|---|---|---|---|---|---|---|---|---|---|---|---|---|---|---|---|---|---|---|---|---|---|---|---|---|---|---|---|---|---|---|---|---|---|---|---|---|---|---|---|---|---|---|---|---|---|---|---|---|---|---|---|---|---|---|---|---|---|---|---|---|---|---|---|---|---|---|---|---|---|---|---|
| 02/13/2025 | 2008 4888 Brentwood Drive | 2 | 2 | $738,000 ($888/sqft) | Login to View | 831 | Login to View | 38 | $458 | $2,187 in 2024 | Evergreen West Realty | ||||||||||||||||||||||||||||||||||||||||||||||||||||||||||||||||||||||||||||||||||||||||||||||||
| 01/24/2025 | 1603 4888 Brentwood Drive | 2 | 2 | $829,900 ($900/sqft) | Login to View | 922 | Login to View | 11 | $505 | $2,156 in 2021 | Oakwyn Realty Ltd. | ||||||||||||||||||||||||||||||||||||||||||||||||||||||||||||||||||||||||||||||||||||||||||||||||
| 01/05/2025 | PH3 4888 Brentwood Drive | 2 | 2 | $799,900 ($765/sqft) | Login to View | 1045 | Login to View | 49 | $571 | $2,758 in 2023 | |||||||||||||||||||||||||||||||||||||||||||||||||||||||||||||||||||||||||||||||||||||||||||||||||
| 12/09/2024 | 2502 4888 Brentwood Drive | 2 | 2 | $779,999 ($867/sqft) | Login to View | 900 | Login to View | 62 | $442 | $2,118 in 2023 | RE/MAX Bozz Realty | ||||||||||||||||||||||||||||||||||||||||||||||||||||||||||||||||||||||||||||||||||||||||||||||||
| 10/16/2024 | 208 4888 Brentwood Drive | 2 | 2 | $699,000 ($834/sqft) | Login to View | 838 | Login to View | 16 | $464 | $2,105 in 2024 | 1NE Collective Realty Inc. | ||||||||||||||||||||||||||||||||||||||||||||||||||||||||||||||||||||||||||||||||||||||||||||||||
| 10/11/2024 | 1808 4888 Brentwood Drive | 2 | 2 | $699,000 ($841/sqft) | Login to View | 831 | Login to View | 30 | $423 | $2,006 in 2023 | 1NE Collective Realty Inc. | ||||||||||||||||||||||||||||||||||||||||||||||||||||||||||||||||||||||||||||||||||||||||||||||||
| 06/20/2024 | 204 4888 Brentwood Drive | 2 | 2 | $698,888 ($837/sqft) | Login to View | 835 | Login to View | 21 | $417 | $1,938 in 2023 | Coldwell Banker Prestige Realty | ||||||||||||||||||||||||||||||||||||||||||||||||||||||||||||||||||||||||||||||||||||||||||||||||
| 05/28/2024 | 101 4888 Brentwood Drive | 2 | 2 | $850,000 ($901/sqft) | Login to View | 943 | Login to View | 30 | $467 | $2,112 in 2023 | Macdonald Realty | ||||||||||||||||||||||||||||||||||||||||||||||||||||||||||||||||||||||||||||||||||||||||||||||||
| Avg: | Login to View | 893 | Login to View | 32 | |||||||||||||||||||||||||||||||||||||||||||||||||||||||||||||||||||||||||||||||||||||||||||||||||||||||
Open House
| 1407 4888 BRENTWOOD DRIVE open for viewings on Saturday 26 April: 1:30 - 3:00PM |
Strata ByLaws
Pets Restrictions
| Pets Allowed: | 2 |
| Dogs Allowed: | Yes |
| Cats Allowed: | Yes |
Amenities
Other Amenities Information
|
Shared Conveniences
|

Building Information
| Building Name: | Breentwood Gate |
| Building Address: | 4888 Brentwood Drive, Burnaby, V5C 0C6 |
| Levels: | 27 |
| Suites: | 373 |
| Status: | Completed |
| Built: | 2008 |
| Title To Land: | Freehold Strata |
| Building Type: | Strata Condos |
| Strata Plan: | BCS2711 |
| Subarea: | Brentwood Park |
| Area: | Burnaby North |
| Board Name: | Real Estate Board Of Greater Vancouver |
| Management: | 604 Real Estate |
| Management Phone: | 604-689-0909 |
| Units in Development: | 204 |
| Units in Strata: | 373 |
| Subcategories: | Strata Condos |
| Property Types: | Freehold Strata |
Building Contacts
| Developer: |
Ledingham Mcallister
phone: 604-662-3700 email: [email protected] |
| Management: |
604 Real Estate
phone: 604-689-0909 email: [email protected] |
Construction Info
| Year Built: | 2008 |
| Levels: | 27 |
| Construction: | Concrete |
| Rain Screen: | Full |
| Roof: | Other |
| Foundation: | Concrete Perimeter |
| Exterior Finish: | Concrete |
Maintenance Fee Includes
| Caretaker |
| Garbage Pickup |
| Gardening |
| Hot Water |
| Management |
| Recreation Facility |
Features
visionary Design Contemporary Glass And Concrete Architecture With Brick Accents Designed By Award Winning Buttjes Architecture |
| Formal Entry Drive With Decorative Pavers leading To The Beautifully Designed Water Feature And Residential Lobby |
| Dramatic Glass And Steel Entry Canopy |
| Soaring Lobby Of Contemporary Grandeur |
| Contemporary Seating Centred Around Architecturally-designed Fireplace In Lobby Area |
| Peaceful Pedestrian-friendly Community Walkways With Trellised Arbours And Decorative Street Lamps |
the Height Of Luxury Porcelain Tile Flooring In Suite Entry Foyer, Kitchen And Bathrooms |
| Flat-panel Wood Suite Entry Door With Equinox Chrome Lever Handle And Deadbolt By Taymor |
| Three Designer Colour Palettes: Beauty, Spirit And Culture |
| Stylish Flat-panel, Textured Interior Doors With Taymor Lever Door Hardware In A Chrome Finish |
| Convenient Computer Workspace With 3/4” Square Edged Granite Countertop (most Homes) |
| Pre-wired For Custom Light Fixture In Dining Room |
| Electric Fireplace With Wood-grain Mantel In Living Room, Lit By Stylish Ceiling Accent Lighting |
| Contemporary Vertical Cloth Blinds Throughout |
| Durable Plush-textured Loop Carpeting In Living, Dining Room And Bedrooms |
| Modern Decora Rocker-style Light Switches Throughout |
| Expansive Windows In All Rooms To Capture Dramatic Views |
| Elegant Wood Baseboards And Door Mouldings Throughout The Home |
| Spacious Private Balconies For Outdoor Entertaining |
savoury And Stylish Wood-grain Flat Panel Kitchen Cabinets In Mahogany, Cherry Or Wenge Fitted With Stylish Brushed Chrome Pulls |
| Designer Selected 3/4” Square-edged Granite Kitchen Countertops With Complementary Hand-set Porcelain Tile Backsplash |
| Tasteful Glass Pendant Lighting Over Sink And Breakfast Bar |
| Special Cabinet Features Including Stacking Bank Of Drawers And A Corner Lazy Susan |
| Superior Quality Stainless Steel Appliances By Whirlpool: |
- Self-cleaning Slide-in Gas Range |
| Single Lever Faucet In Polished Chrome With Integrated Pull-out Spray Nozzle By La Torre |
| Convenient In-sink Waste Disposal |
| Contemporary Adjustable Halogen Track Lighting |
pamper Body And Soul Private Master Ensuite Featuring Soaker Tub With Ceramic Tile Surround. Marble Or Limestone Vanity, Porcelain Oval Undermount Kohler Sink And Sleek Milano Polished Chrome Faucet And Custom-designed Framed Mirror |
| Decorative Brushed Chrome Pulls On wood-grain Flat Panel Cabinets In Mahogany, Cherry Or Wenge |
| Sleek Profile Elongated Wellworth Water Closet By Kohler |
| Single Lever, Pressure-balanced Shower Control By La Torre For Comfort And Safety |
| Astral Series Polished Chrome Accessoriesby Taymor |
| Second Bathroom With Walk-in Chrome And Glass Shower With Integrated Shelves |
| Contemporary Square-edge Laminate Countertops With Backsplash In A Soft Matte Finish |
| Pennington Sink Basin By Kohler With Polished Chrome Faucet By La Torre |
| Large Vanity Mirror And Stylish Light Fixture |
thoughtful Details Conveniently-located Cable And Telephone Outlets In Living Room, Kitchen, Bedrooms And Workspace Or Den |
| Pre-wired For High Speed Internet Access And Digital Cable Entertainment Channels |
| Spacious Walk-in Closet In Master Bedroom |
| Convenient Built-in Closet Shelving |
| Laundry Closet With Full-size Stacking Washer And Dryer |
| Thermostat-controlled Electric Fireplace And Baseboard Heating System |
| Private Balconies With Captivating Views |
fully Protected Exterior Wall Assembly Of Metal, Glass And Concrete With The Latest In Moisture Protection Systems |
| Pre-wired For In-suite Security System |
| Heavy Deadbolt Lock And Viewer On Suite Entry Door |
| Hard-wired Smoke Detectors |
| Energy Efficient Double-glazed Windows And Sliding Glass Doors |
| Two Personally Coded Entry Devices For Access To Lobby, Elevators And Individual Residential Floors |
| Extensive Electronic Security System Including Lobby And Parkade Enterphone And Security Cameras At Main Entry |
| Fully Secured Underground Parkade With Bright Lighting, Emergency Alert Buttons And Lighting Along Outdoor Pedestrian Walkways |
| St. Paul Guarantee Warranty Insurance Providing Coverage For: |
- 2 Year Materials And Labour Warranty |
a Personal Touch Kitchen Aid Stainless Steel Kitchen Appliances |
| Two Piece Front Load Washer And Dryer |
| Laminate Flooring In Entry,kitchen And Living Areas |
| Security System |
Description
Breentwood Gate- 4888 Brentwood Drive, Burnaby, BC V5C 0C6, Canada. Strata Plan BCS2711 - located in Brentwood Park area of Burnaby North, near the crossroads Lougheed Hwy and Delta Avenue. Extremely convenient location with shopping and skytrain only one block away. The Jackson House is nestled just steps to Brentwood Town Centre, Springer Park, Delta-Halifax Park Site, Kumon Canada, Costco, Save-On-Foods, Brentwood Park, Brentwood Park Elementary and a lot of restaurants. You can enjoy your dinner at The Keg Steakhouse, Cactus Club, Taco Del Mar or Kita Sushi. The bus stops close to the complex. The Brentwood Town Centre Skytrain station is walking distance away. The complex has an easy access to Trans-Canada Hwy1 that will take you to Vancouver within minutes. The Fitzgerald is a 27 storey concrete highrise built by Ledingham McAllister (Ledmac). Finished in November 2008 Fitzgerald is a part of the Brentwood Gate community. Brentwood Gate complex consists of one concrete high-rise tower, Fitzgerald, and six lowrise buildings. The homes were originally built with granite countertops and stainless steel appliances. Some of the homes have beautiful views of the Metrotown area and the North Shore Mountains. Most homes offer high ceilings, cozy fireplace, in-suite laundry, big balcony and underground secured parking. The building amenities include visitor's parking, gym, hot tub, and party room. The Fertzgerald is under 2-5-10 New Home Warranty. Two pets are allowed. rentals are permitted.
Other buildings in complex are Carmichael House - 4868 BRENTWOOD DRIVE and Macdonald House - 4833 BRENTWOOD DRIVE.
Other Buildings in Complex
| Name | Address | Active Listings |
|---|---|---|
| Carmichael House | 4868 Brentwood Drive, Burnaby | 0 |
| Fitzgerald | 4888 Brentwood Drive, Burnaby | 9 |
| Macdonald House | 4833 Brentwood Drive, Burnaby | 3 |
Nearby Buildings
Disclaimer: Listing data is based in whole or in part on data generated by the Real Estate Board of Greater Vancouver and Fraser Valley Real Estate Board which assumes no responsibility for its accuracy. - The advertising on this website is provided on behalf of the BC Condos & Homes Team - Re/Max Crest Realty, 300 - 1195 W Broadway, Vancouver, BC
