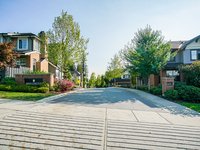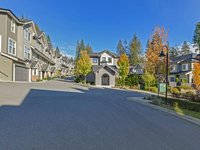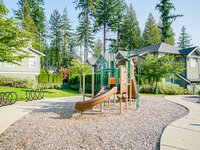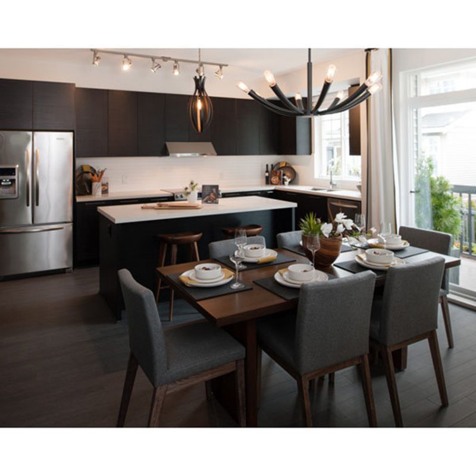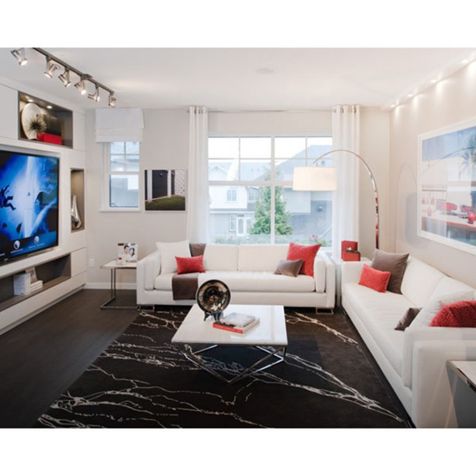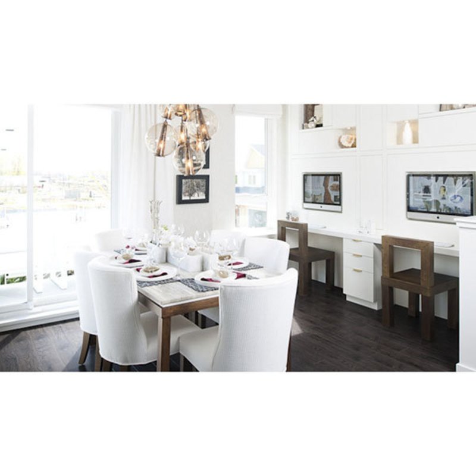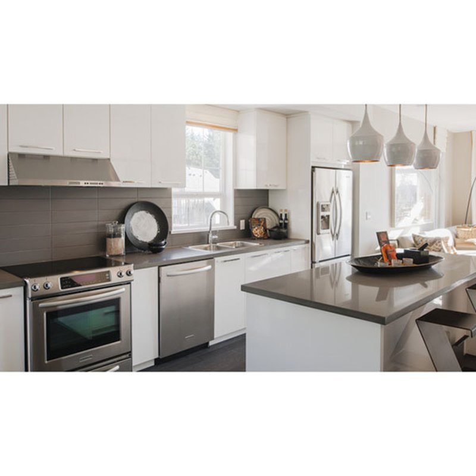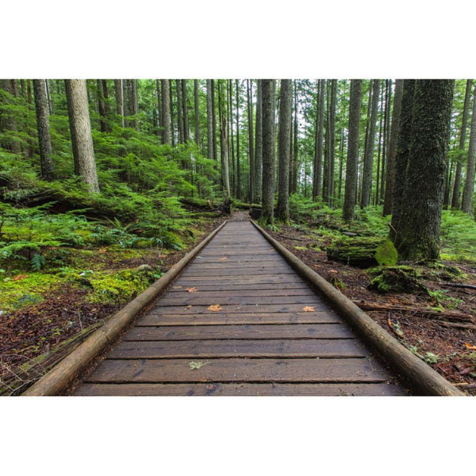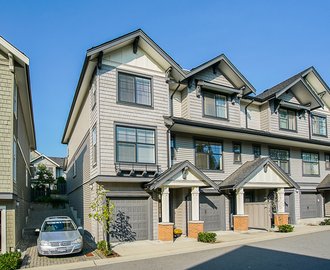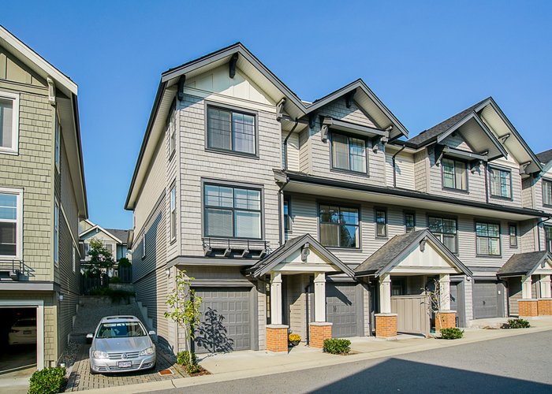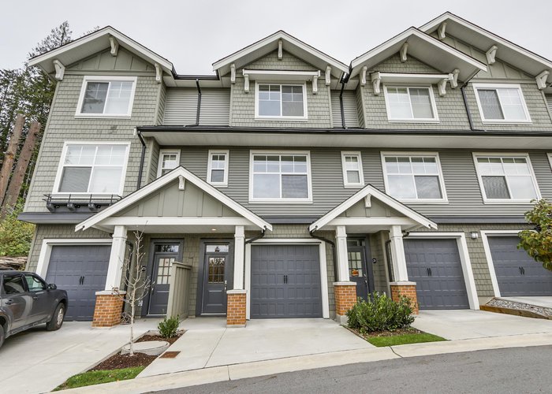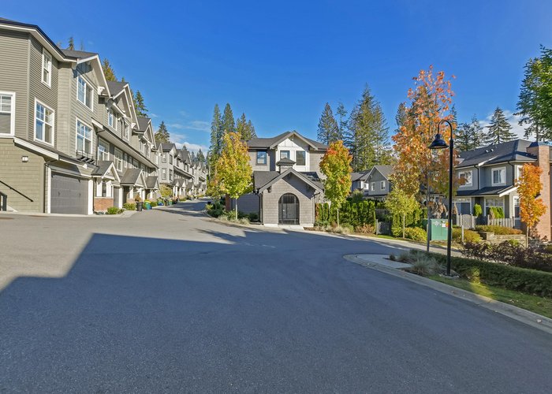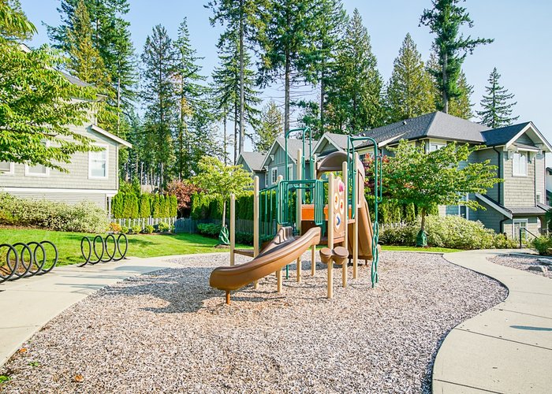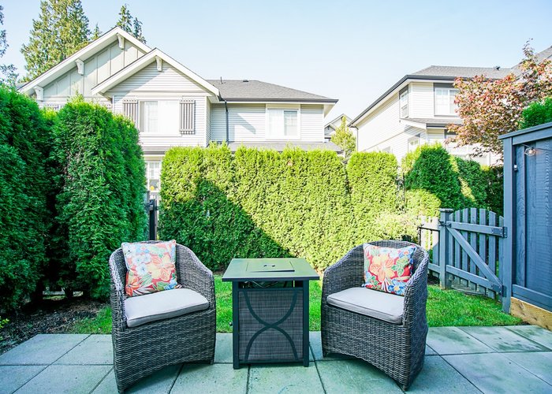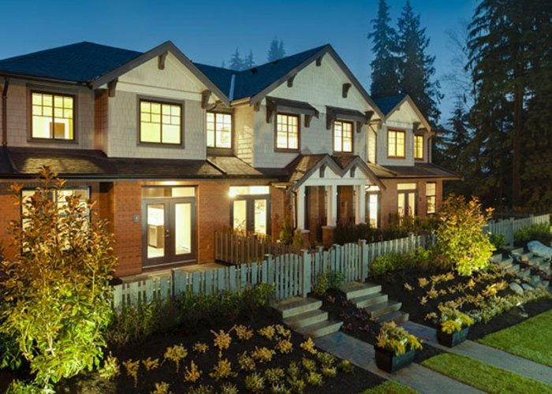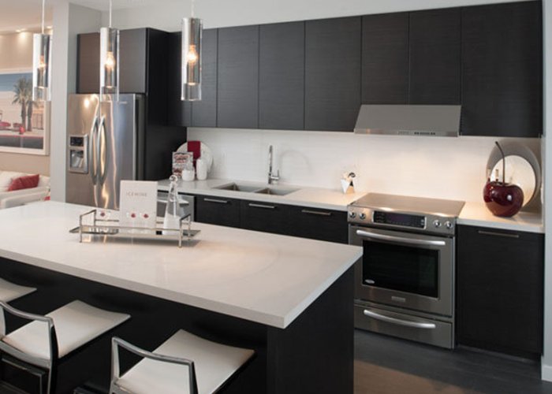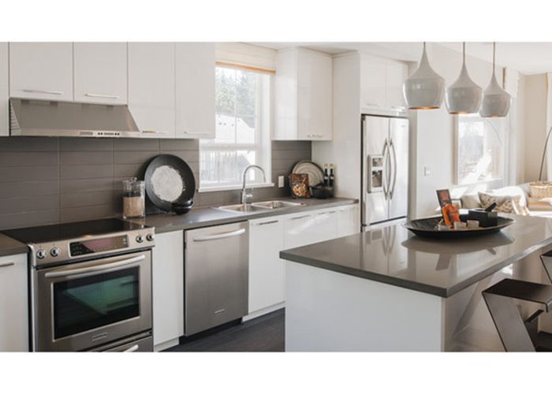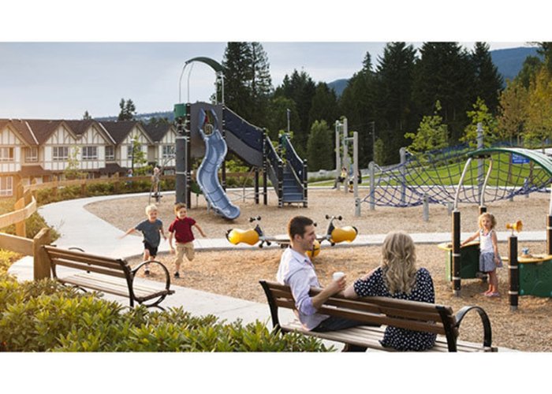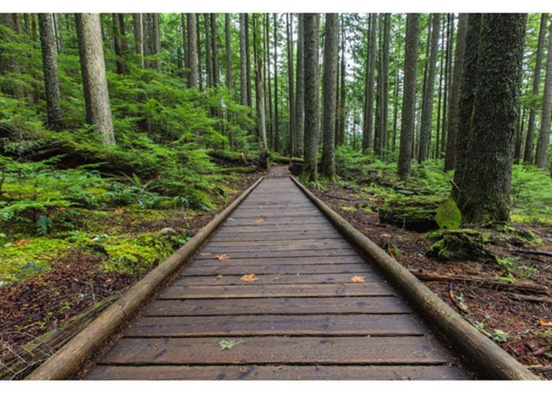Bridlewood - 3461 Princeton Ave
Coquitlam, V3E 3H1
Direct Seller Listings – Exclusive to BC Condos and Homes
For Sale In Building & Complex
| Date | Address | Status | Bed | Bath | Price | FisherValue | Attributes | Sqft | DOM | Strata Fees | Tax | Listed By | ||||||||||||||||||||||||||||||||||||||||||||||||||||||||||||||||||||||||||||||||||||||||||||||
|---|---|---|---|---|---|---|---|---|---|---|---|---|---|---|---|---|---|---|---|---|---|---|---|---|---|---|---|---|---|---|---|---|---|---|---|---|---|---|---|---|---|---|---|---|---|---|---|---|---|---|---|---|---|---|---|---|---|---|---|---|---|---|---|---|---|---|---|---|---|---|---|---|---|---|---|---|---|---|---|---|---|---|---|---|---|---|---|---|---|---|---|---|---|---|---|---|---|---|---|---|---|---|---|---|---|---|
| 04/03/2025 | 37 3461 Princeton Ave | Active | 4 | 4 | $1,358,000 ($622/sqft) | Login to View | Login to View | 2184 | 3 | $526 | $3,802 in 0 | Grayly Realty Inc | ||||||||||||||||||||||||||||||||||||||||||||||||||||||||||||||||||||||||||||||||||||||||||||||
| Avg: | $1,358,000 | 2184 | 3 | |||||||||||||||||||||||||||||||||||||||||||||||||||||||||||||||||||||||||||||||||||||||||||||||||||||||
Sold History
| Date | Address | Bed | Bath | Asking Price | Sold Price | Sqft | $/Sqft | DOM | Strata Fees | Tax | Listed By | ||||||||||||||||||||||||||||||||||||||||||||||||||||||||||||||||||||||||||||||||||||||||||||||||
|---|---|---|---|---|---|---|---|---|---|---|---|---|---|---|---|---|---|---|---|---|---|---|---|---|---|---|---|---|---|---|---|---|---|---|---|---|---|---|---|---|---|---|---|---|---|---|---|---|---|---|---|---|---|---|---|---|---|---|---|---|---|---|---|---|---|---|---|---|---|---|---|---|---|---|---|---|---|---|---|---|---|---|---|---|---|---|---|---|---|---|---|---|---|---|---|---|---|---|---|---|---|---|---|---|---|---|---|
| 03/17/2025 | 36 3461 Princeton Ave | 3 | 3 | $1,088,000 ($718/sqft) | Login to View | 1516 | Login to View | 14 | $361 | $3,481 in 2024 | RE/MAX Heights Realty | ||||||||||||||||||||||||||||||||||||||||||||||||||||||||||||||||||||||||||||||||||||||||||||||||
| 10/10/2024 | 38 3461 Princeton Ave | 4 | 4 | $1,369,900 ($627/sqft) | Login to View | 2186 | Login to View | 32 | $475 | $3,802 in 2023 | Oakwyn Realty Encore | ||||||||||||||||||||||||||||||||||||||||||||||||||||||||||||||||||||||||||||||||||||||||||||||||
| 04/28/2024 | 18 3461 Princeton Ave | 3 | 3 | $1,120,000 ($742/sqft) | Login to View | 1510 | Login to View | 39 | $332 | $3,045 in 2023 | RE/MAX 2000 Realty | ||||||||||||||||||||||||||||||||||||||||||||||||||||||||||||||||||||||||||||||||||||||||||||||||
| Avg: | Login to View | 1737 | Login to View | 28 | |||||||||||||||||||||||||||||||||||||||||||||||||||||||||||||||||||||||||||||||||||||||||||||||||||||||
Open House
| 37 3461 PRINCETON AVENUE open for viewings on Saturday 5 April: 2:00 - 4:00PM |
Strata ByLaws
Pets Restrictions
| Pets Allowed: | 2 |
| Dogs Allowed: | Yes |
| Cats Allowed: | Yes |
Amenities

Building Information
| Building Name: | Bridlewood |
| Building Address: | 3461 Princeton Ave, Coquitlam, V3E 3H1 |
| Levels: | 3 |
| Suites: | 97 |
| Status: | Completed |
| Built: | 2015 |
| Title To Land: | Freehold |
| Building Type: | Strata |
| Strata Plan: | EPS1933 |
| Subarea: | Burke Mountain |
| Area: | Coquitlam |
| Board Name: | Real Estate Board Of Greater Vancouver |
| Management: | Gateway Property Management |
| Management Phone: | 604-343-2601 |
| Units in Development: | 97 |
| Units in Strata: | 97 |
| Subcategories: | Strata |
| Property Types: | Freehold |
Building Contacts
| Official Website: | www.polyhomes.com/community/bridlewood-coquitlam-townhomes |
| Developer: |
Polygon
phone: 604-877-1131 |
| Management: |
Gateway Property Management
phone: 604-343-2601 email: [email protected] |
Construction Info
| Year Built: | 2015 |
| Levels: | 3 |
| Construction: | Frame - Wood |
| Rain Screen: | Full |
| Roof: | Asphalt |
| Foundation: | Concrete Perimeter |
| Exterior Finish: | Mixed |
Maintenance Fee Includes
| Garbage Pickup |
| Gardening |
| Management |
| Snow Removal |
Features
features Bridlewood Sits In An Unmatched Natural Setting On The Banks Of West Smiling Creek And A Tree-lined Stream On Coquitlam’s Burke Mountain. |
| Contemporary Craftsman-style Architecture Marked By Cedar Shingles, Inviting Gables And Brick Façades. |
| Expansive Windows And Charming Window Boxes Add Character And Fill Homes With Light. |
| Warm Wood Laminate Floors Throughout The Main Level Sets The Tone For Rich Design Throughout. |
| Your Choice Of Two Designer Colour Schemes In Dark Or Light So You Can “make It Your Own”. |
| Modern Flat Panel Or Shaker Style Cabinetry In Two Colour Schemes Elegantly Matched With Contemporary Chrome Pulls. |
| Luxurious Engineered Stone Countertops And Full-height Imported Ceramic Tile Backsplash. |
| Generous Decks/patios And Private Fenced Yards Bring Entertaining Outdoors. |
| Convenient Main Floor Powder Room With Stylish Porcelain Tile Flooring, A Contemporary Wall-mounted Or Vanity Sink, And A Dual-flush Toilet. |
| A Central Kitchen Island In Every Home Makes Kitchen Preparations And Entertaining Easy. |
| Secure Double Car Garages Provide A Safe Haven For Your Things And Keep Your Vehicles Protected From The Elements. |
| A Fireplace And Custom Mantel Surround (some Homes) Creates A Cozy Ambience. |
Description
Bridlewood - 3461 Princeton Avenue, Coquitlam, BC V3E 3H1, Canada. Strata plan number BCP50498. Crossroads are David Avenue and Coast Meridian Road. Bridlewood sits in a natural setting on the banks of West Smiling Creek and a tree-lined stream on Coquitlams Burke Mountain. This limited collection of three and four bedroom homes offers refined architectural elements including warm cedar shingles, inviting gables and brick facades. Briddlewood has a total number of 97 units. Estimated completion is Winter/Spring 2015. Interiors are bright open layouts withfamily-sized kitchens featuring engineered stone countertops, warm laminate flooring, and sleek stainless steel appliances. Large patios and decks let you take in the peaceful natural surroundings while you enjoy outdoor living and entertaining. Nearby parks include Victoria Park, Greenmount Park and deboville slough. Nearby schools include Burke Mountain Preschool, Caterpillar Preschool and Leigh Elementary School. The closest grocery stores are G & A Market and New Horizon Food Market. The closest restaurant is Subway. Developed by Polygon Homes.Other building in complex is Bridlewood - 3470 HIGHLAND AVE.
Other Buildings in Complex
| Name | Address | Active Listings |
|---|---|---|
| Bridlewood | 3470 Highland Drive, Coquitlam | 1 |
| Bridlewood By Polygon | 3461 Princeton Ave, Coquitlam | 1 |
| Bridlewood By Polygon | 3470 Highland Drive, Coquitlam | 1 |
Nearby Buildings
Disclaimer: Listing data is based in whole or in part on data generated by the Real Estate Board of Greater Vancouver and Fraser Valley Real Estate Board which assumes no responsibility for its accuracy. - The advertising on this website is provided on behalf of the BC Condos & Homes Team - Re/Max Crest Realty, 300 - 1195 W Broadway, Vancouver, BC


