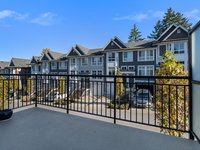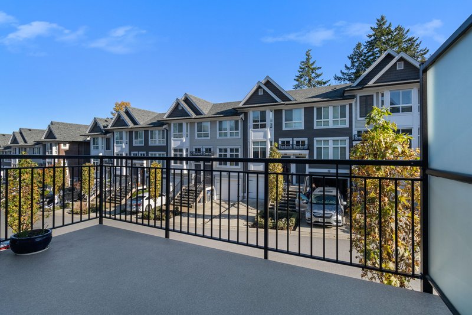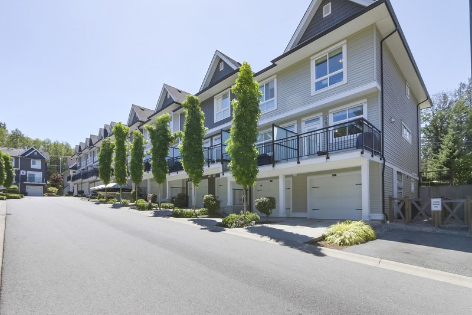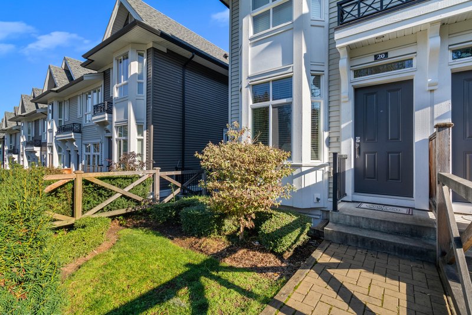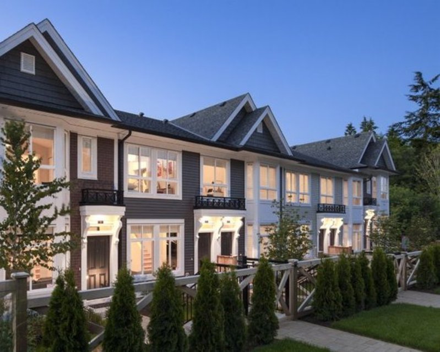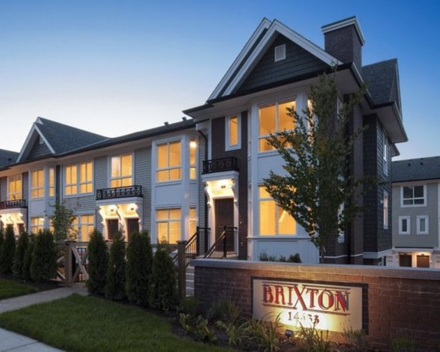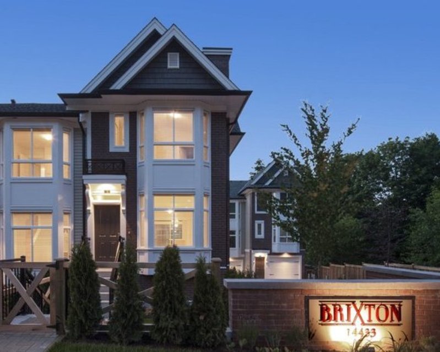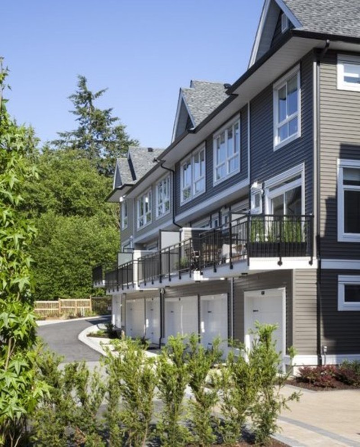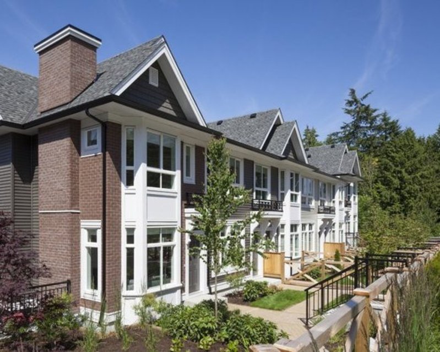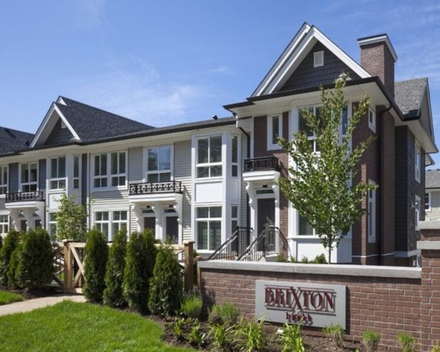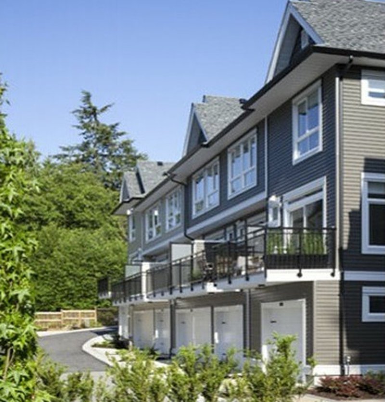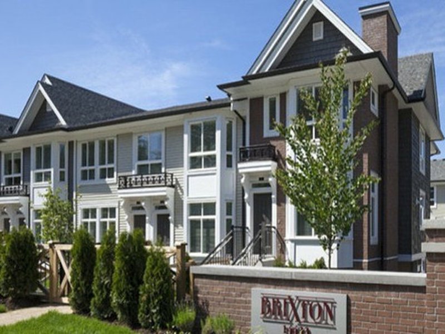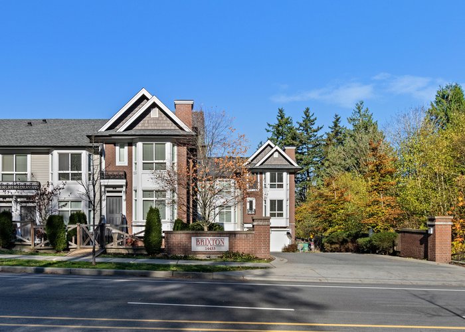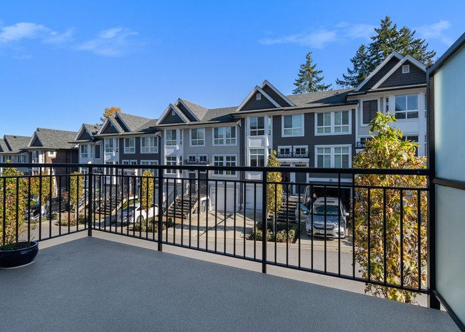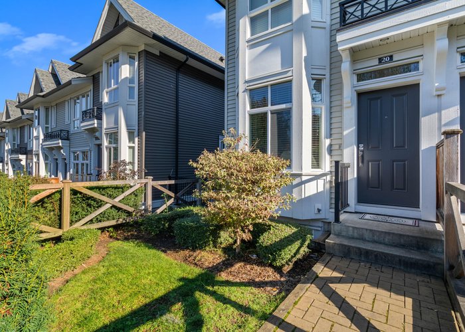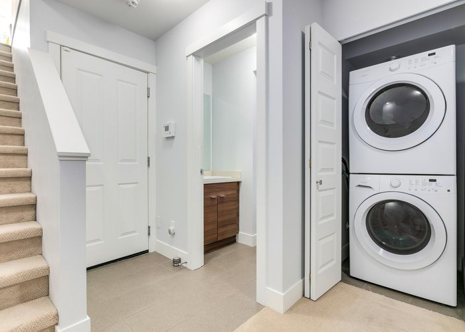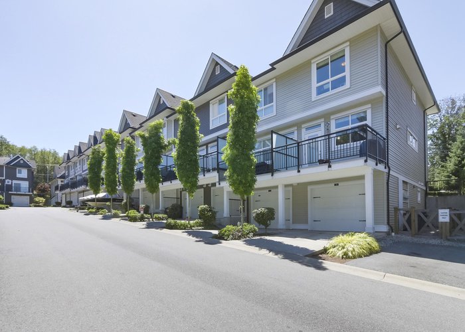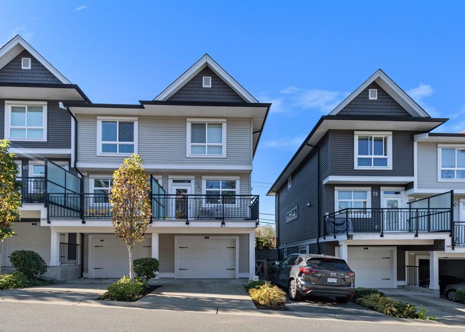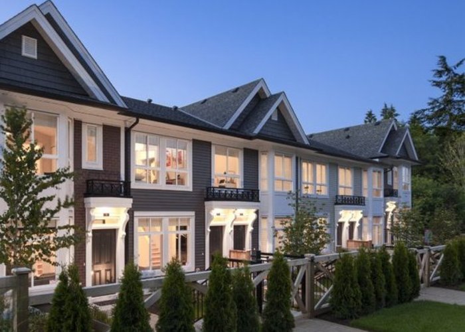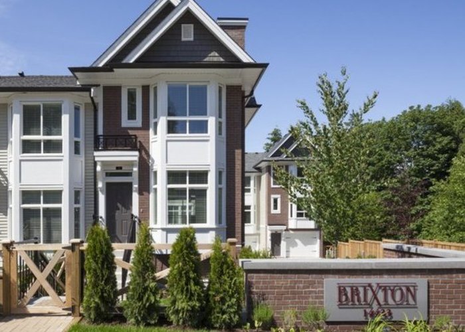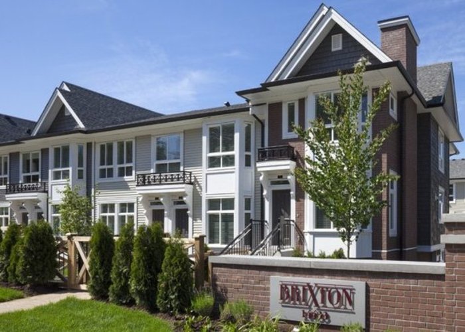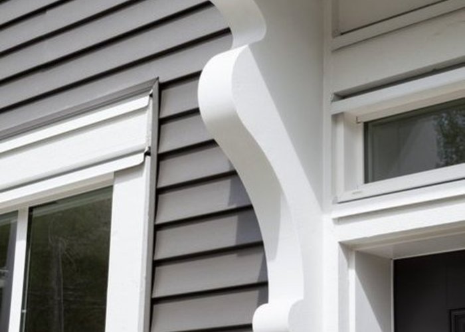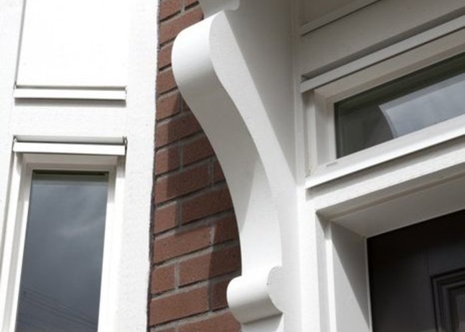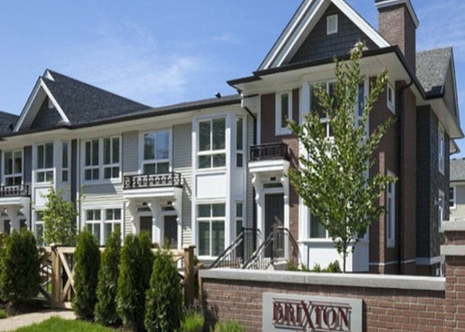Brixton - 14433 60th Ave
Surrey, V3X
For Sale In Building & Complex
| Date | Address | Status | Bed | Bath | Price | Sqft | $/Sqft | DOM | Listed By |
|---|---|---|---|---|---|---|---|---|---|
| 11/13/2024 | 8 14433 60th Ave | Active | 3 | 3 | $874,880 | 1249 | $700 | 12 | eXp Realty of Canada Inc. |
| 08/26/2024 | 39 14433 60th Ave | Active | 4 | 3 | $1,149,000 | 1512 | $760 | 91 | Planet Group Realty Inc. |
| Avg: | $1,011,940 | 1381 | $730 | 52 |
Sold History
| Date | Address | Bed | Bath | Asking Price | Sold Price | Sqft | $/Sqft | DOM | Listed By |
|---|---|---|---|---|---|---|---|---|---|
| 05/05/2024 | 55 14433 60th Ave | 3 | 3 | $855,000 | Login to View | 1402 | Login to View | 12 | Kc Ekyl |
| 11/28/2023 | 3 14433 60th Ave | 3 | 3 | $739,999 | Login to View | 1208 | Login to View | 8 | Pbyqjyy Okaxe HaRief Ekyl |
| Avg: | Login to View | 1305 | Login to View | 10 |
Strata ByLaws
Pets Restrictions
| Pets Allowed: | 2 |
| Dogs Allowed: | Yes |
| Cats Allowed: | Yes |
Amenities

Building Information
| Building Name: | Brixton |
| Building Address: | 14433 60th Ave, Surrey, V3X |
| Levels: | 3 |
| Suites: | 80 |
| Status: | Completed |
| Built: | 2014 |
| Title To Land: | Freehold Strata |
| Building Type: | Strata |
| Strata Plan: | EPS1896 |
| Subarea: | Sullivan Station |
| Area: | Surrey |
| Board Name: | Fraser Valley Real Estate Board |
| Management: | Davin Management Ltd |
| Management Phone: | 604-594-5643 |
| Units in Development: | 80 |
| Units in Strata: | 80 |
| Subcategories: | Strata |
| Property Types: | Freehold Strata |
Building Contacts
| Official Website: | brixtontownhomes.com |
| Marketer: |
Fifth Avenue Real Estate Marketing Ltd.
phone: 604-583-2212 email: [email protected] |
| Developer: |
Royale Properties Ltd.,
phone: 604-531-5624 |
| Management: |
Davin Management Ltd
phone: 604-594-5643 email: [email protected] |
Construction Info
| Year Built: | 2014 |
| Levels: | 3 |
| Construction: | Frame - Wood |
| Rain Screen: | Full |
| Roof: | Asphalt |
| Foundation: | Concrete Slab |
| Exterior Finish: | Brick |
Maintenance Fee Includes
| Garbage Pickup |
| Management |
| Recreation Facility |
| Snow Removal |
Features
interiors Stunning Wide Plank Laminate Hardwood Flooring |
| Imported Porcelain Tile |
| Cozy Loop Carpeting In Bedrooms |
| 9 Foot Ceilings On Main Floor |
| 2” Designer Horizontal Blinds |
| Convenient Main Floor Powder Rooms |
| Oversized Baseboards And Cased Windows Throughout |
| Large Outdoor Living Spaces Or Patios With Patio |
gourmet Kitchens Modern Flat Panel Cabinetry In Glossy White |
| Convenient Under Cabinet Task Lighting |
| Quartz Countertops With Full Height Marble Tile Backsplash |
| Stainless Steel Frigidaire Appliance Package |
| Sleek Stainless Steel, Over The Range Hood Fan By Broan |
bathrooms Master Ensuite Featuring A Deluxe Frameless Glass Enclosed Shower, Over-sized Shower Head And Contemporary Porcelain Tile |
| Modern Flat Panel Cabinetry In Teak Or Brazilian Walnut |
| Quartz Counters |
| Under Mount Sink With A Full Width Beveled Edge Mirror In All Baths |
| Large Format 12 X 24 Inch Porcelain Tile Flooring |
| Deep, Relaxing Soaker Tub In Main Bathrooms |
| Contemporary American Standard Chrome Faucets And Bathroom Accessories |
Description
Brixton - 14433 60th Ave, Surrey BC. 3 Story, 81 2 & 3 bedroom townhomes ranging in size from 1201 sqft - 1511 sqft, built 2014, Crossing raods: 144 Street and 80th Ave.
Nestled on a gentle slope to maximize mountain views, Brixton is a collection of two & three bedroom homes in the beautiful Panorama neighborhood Surrey.
Developed by the award winning Royale Properties, this collection of townhomes features Striking Modern Colonial Architecture with brick detailing, large bay windows and oversized corbels. Contemporary interiors feature open concept layouts, 9' ceilings, oversized windows, wide plank flooring, quartz Counters, Marble tile backsplash and sleek stain steel appliances. Plus large private patios and yards invite outdoor entertaining.
Residents of Brixton can relax at The Brix House - an impressive 1,500 sqft amenity clubhouse for residents only.
Brixton is close to schools, parks, shopping, community centres, and easy access to major commuter routes including Hwy 10, King George and Hwy 99.
Other Buildings in Complex
| Name | Address | Active Listings |
|---|---|---|
| Brixton | 14433 60 Avenue, Surrey | 2 |
| Brixton | 0 60th Ave, Surrey | 0 |
Nearby Buildings
| Building Name | Address | Levels | Built | Link |
|---|---|---|---|---|
| Brixton | 0 60TH Ave, Sullivan Station | 3 | 2014 | |
| Brixton | 14433 60 Avenue, Sullivan Station | 3 | 2014 | |
| Blume | 14377 60 Ave, Sullivan Station | 3 | 2011 | |
| Blume | 14377 60 Avenue, Sullivan Station | 3 | 2011 | |
| One44 | 0 Street, Sullivan Station | 3 | 2014 | |
| One 44 | 5888 144 Street, Sullivan Station | 3 | 2014 | |
| One 44 | 0 144 Street, Sullivan Station | 3 | 2014 | |
| Blackberry Walk II | 6089 144 Street, Sullivan Station | 3 | 2016 | |
| Latitude | 14358 60 Ave, Sullivan Station | 0 | 2013 | |
| Latitude | 14358 60 Avenue, Sullivan Station | 1 | 2013 | |
| One44 | 5888 144 Street, Sullivan Station | 3 | 2015 | |
| Blackberry Walk | 14271 60 Ave, Sullivan Station | 3 | 2015 | |
| Blackberry Walk Townhomes | 0 60TH Ave, Sullivan Station | 3 | 2014 | |
| Blackberry Walk Townhomes | 14271 60 Ave, Sullivan Station | 3 | 2014 | |
| Panorama 62 | 13670 62 Avenue, Sullivan Station | 3 | 2016 |
Disclaimer: Listing data is based in whole or in part on data generated by the Real Estate Board of Greater Vancouver and Fraser Valley Real Estate Board which assumes no responsibility for its accuracy. - The advertising on this website is provided on behalf of the BC Condos & Homes Team - Re/Max Crest Realty, 300 - 1195 W Broadway, Vancouver, BC



