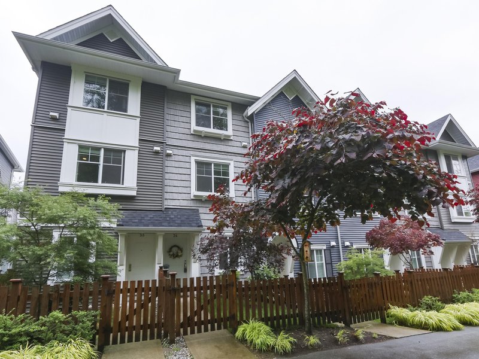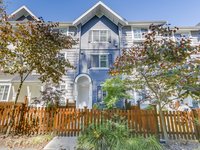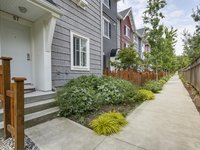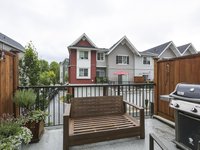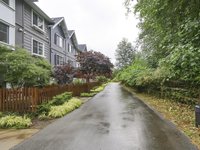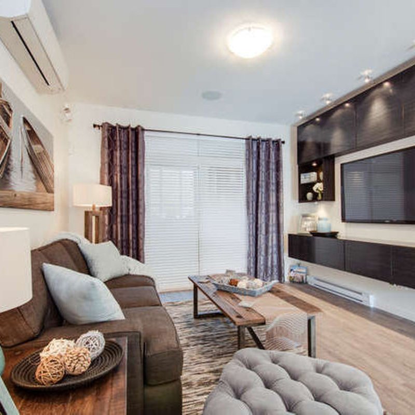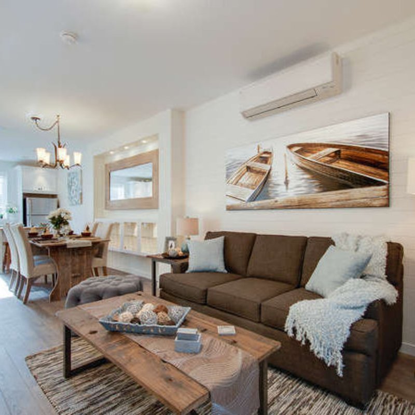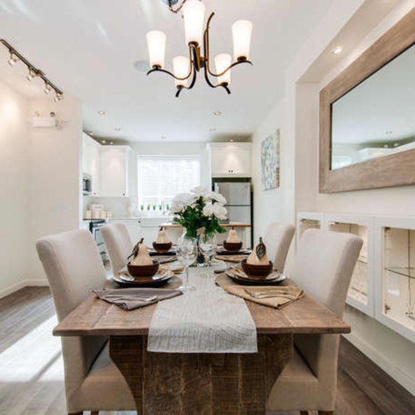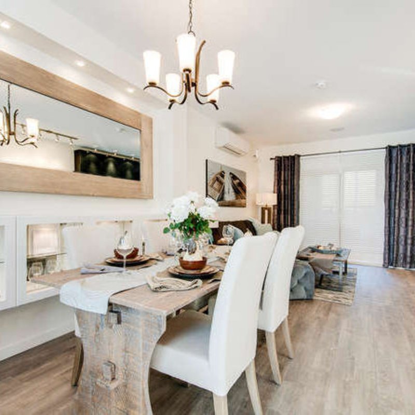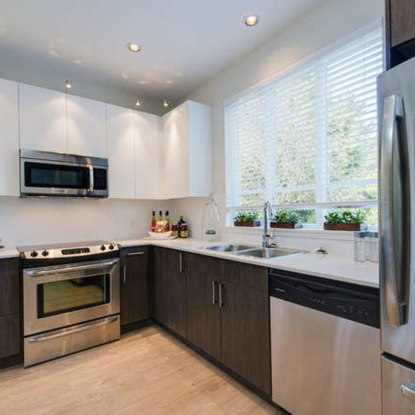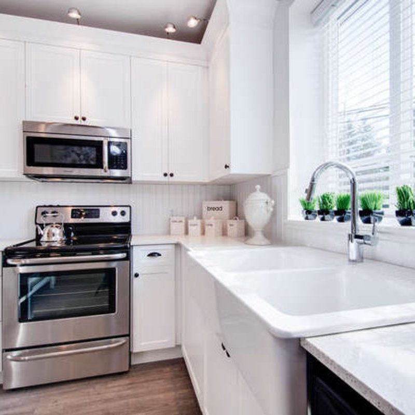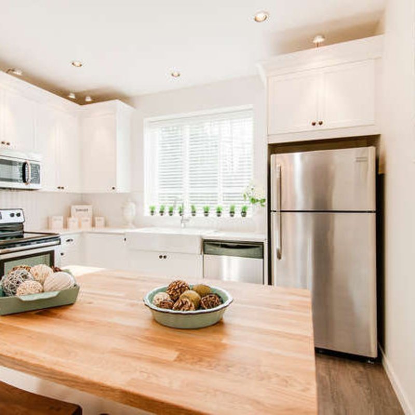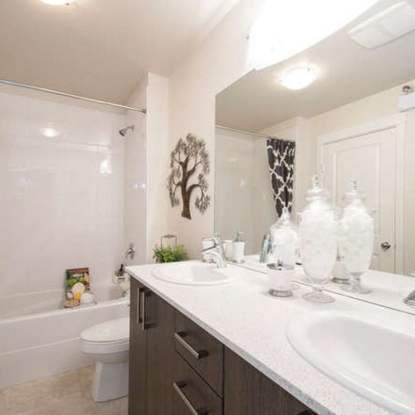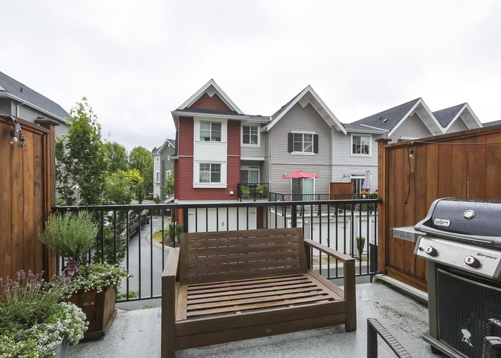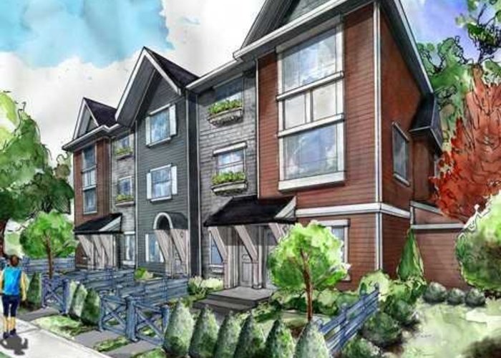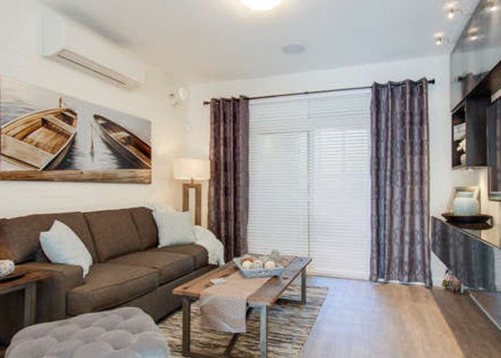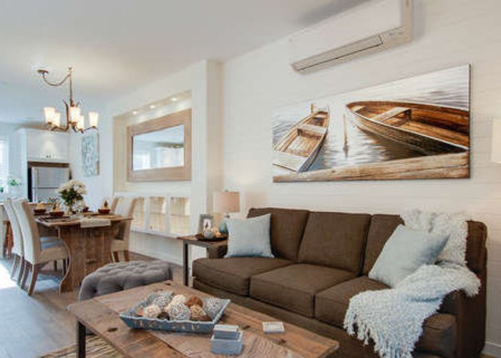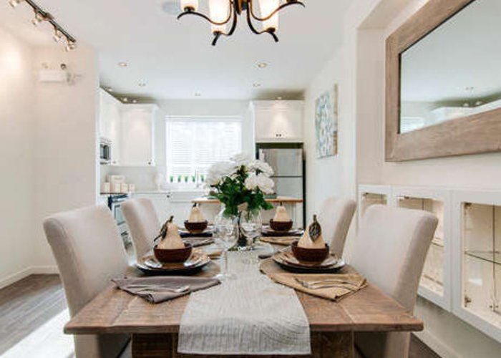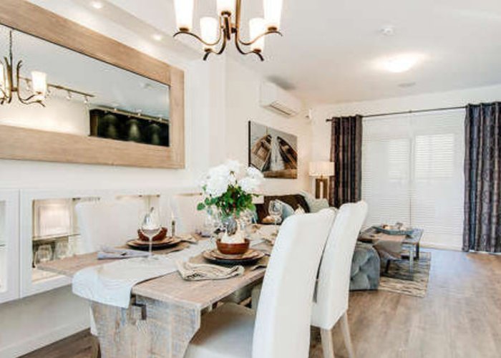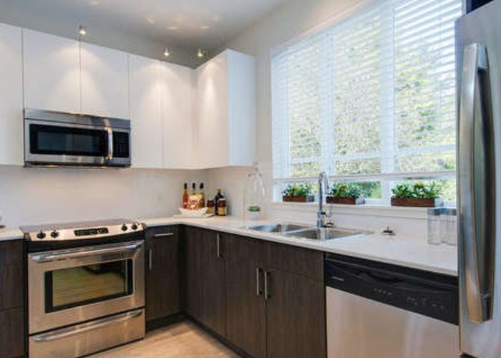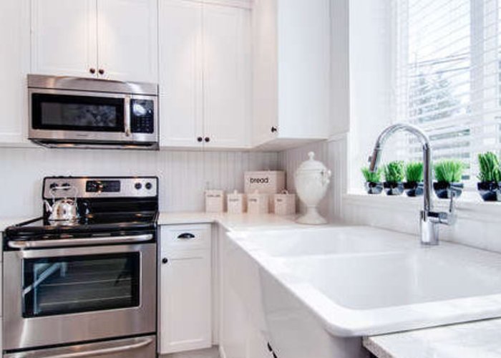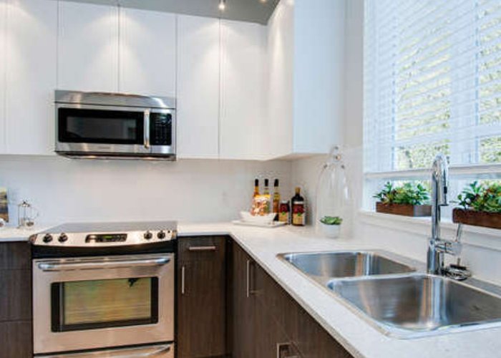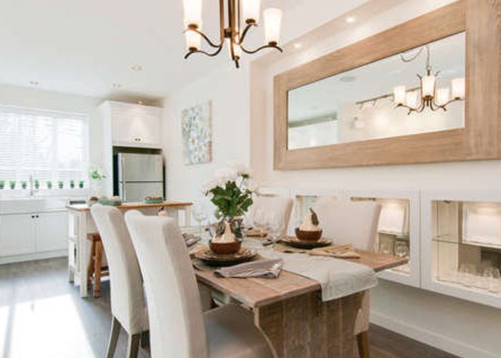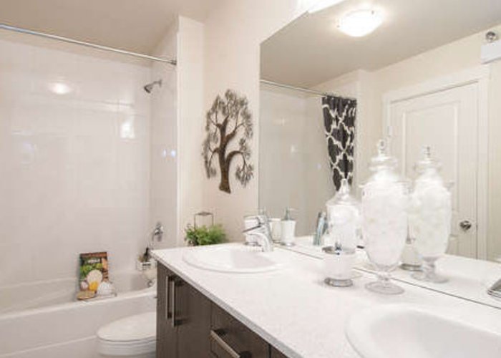Brookside - 19128 65 Avenue
Surrey, V4N 6P2
Direct Seller Listings – Exclusive to BC Condos and Homes
For Sale In Building & Complex
| Date | Address | Status | Bed | Bath | Price | FisherValue | Attributes | Sqft | DOM | Strata Fees | Tax | Listed By | ||||||||||||||||||||||||||||||||||||||||||||||||||||||||||||||||||||||||||||||||||||||||||||||
|---|---|---|---|---|---|---|---|---|---|---|---|---|---|---|---|---|---|---|---|---|---|---|---|---|---|---|---|---|---|---|---|---|---|---|---|---|---|---|---|---|---|---|---|---|---|---|---|---|---|---|---|---|---|---|---|---|---|---|---|---|---|---|---|---|---|---|---|---|---|---|---|---|---|---|---|---|---|---|---|---|---|---|---|---|---|---|---|---|---|---|---|---|---|---|---|---|---|---|---|---|---|---|---|---|---|---|
| 04/07/2025 | 20 19128 65 Avenue | Active | 2 | 2 | $769,000 ($656/sqft) | Login to View | Login to View | 1172 | 7 | $291 | $2,572 in 2024 | RE/MAX Crest Realty | ||||||||||||||||||||||||||||||||||||||||||||||||||||||||||||||||||||||||||||||||||||||||||||||
| 03/11/2025 | 12 19128 65 Avenue | Active | 3 | 2 | $767,000 ($658/sqft) | Login to View | Login to View | 1165 | 34 | $309 | $2,607 in 2024 | RE/MAX Colonial Pacific Realty | ||||||||||||||||||||||||||||||||||||||||||||||||||||||||||||||||||||||||||||||||||||||||||||||
| Avg: | $768,000 | 1169 | 21 | |||||||||||||||||||||||||||||||||||||||||||||||||||||||||||||||||||||||||||||||||||||||||||||||||||||||
Sold History
| Date | Address | Bed | Bath | Asking Price | Sold Price | Sqft | $/Sqft | DOM | Strata Fees | Tax | Listed By | ||||||||||||||||||||||||||||||||||||||||||||||||||||||||||||||||||||||||||||||||||||||||||||||||
|---|---|---|---|---|---|---|---|---|---|---|---|---|---|---|---|---|---|---|---|---|---|---|---|---|---|---|---|---|---|---|---|---|---|---|---|---|---|---|---|---|---|---|---|---|---|---|---|---|---|---|---|---|---|---|---|---|---|---|---|---|---|---|---|---|---|---|---|---|---|---|---|---|---|---|---|---|---|---|---|---|---|---|---|---|---|---|---|---|---|---|---|---|---|---|---|---|---|---|---|---|---|---|---|---|---|---|---|
| 10/19/2024 | 10 19128 65 Avenue | 3 | 2 | $744,990 ($637/sqft) | Login to View | 1170 | Login to View | 11 | $309 | $2,607 in 2024 | Real Broker B.C. Ltd. | ||||||||||||||||||||||||||||||||||||||||||||||||||||||||||||||||||||||||||||||||||||||||||||||||
| 10/09/2024 | 44 19128 65 Avenue | 2 | 2 | $689,000 ($656/sqft) | Login to View | 1050 | Login to View | 9 | $290 | $2,555 in 2023 | Oakwyn Realty Ltd. | ||||||||||||||||||||||||||||||||||||||||||||||||||||||||||||||||||||||||||||||||||||||||||||||||
| 05/25/2024 | 17 19128 65 Avenue | 2 | 2 | $759,900 ($648/sqft) | Login to View | 1173 | Login to View | 18 | $292 | $2,478 in 2023 | Sutton Premier Realty | ||||||||||||||||||||||||||||||||||||||||||||||||||||||||||||||||||||||||||||||||||||||||||||||||
| 05/13/2024 | 33 19128 65 Avenue | 2 | 2 | $774,999 ($652/sqft) | Login to View | 1188 | Login to View | 19 | $298 | $2,547 in 2022 | RE/MAX Blueprint (Abbotsford) | ||||||||||||||||||||||||||||||||||||||||||||||||||||||||||||||||||||||||||||||||||||||||||||||||
| Avg: | Login to View | 1145 | Login to View | 14 | |||||||||||||||||||||||||||||||||||||||||||||||||||||||||||||||||||||||||||||||||||||||||||||||||||||||
Strata ByLaws
Pets Restrictions
| Pets Allowed: | 2 |
| Dogs Allowed: | Yes |
| Cats Allowed: | Yes |
Amenities

Building Information
| Building Name: | Brookside |
| Building Address: | 19128 65 Avenue, Surrey, V4N 6P2 |
| Levels: | 3 |
| Suites: | 58 |
| Status: | Completed |
| Built: | 2014 |
| Title To Land: | Freehold Strata |
| Building Type: | Strata |
| Strata Plan: | EPS2395 |
| Subarea: | Clayton |
| Area: | Cloverdale |
| Board Name: | Fraser Valley Real Estate Board |
| Units in Development: | 58 |
| Units in Strata: | 58 |
| Subcategories: | Strata |
| Property Types: | Freehold Strata |
Building Contacts
| Official Website: | liveatbrookside.ca/ |
Construction Info
| Year Built: | 2014 |
| Levels: | 3 |
| Construction: | Frame - Wood |
| Rain Screen: | Full |
| Roof: | Asphalt |
| Foundation: | Concrete Perimeter |
| Exterior Finish: | Mixed |
Maintenance Fee Includes
| Gardening |
| Management |
Features
interiors Open Living Spaces |
| Expansive Windows |
| Patio Doors Feature Glass Transom |
| 9 Foot Ceiling |
| Wood Laminate Flooring |
| Nylon Carpeting |
| Extra Thick 7 Lb Underlay Underneath All Carpet Areas |
| Recessed Pot And Track Lighting Throughout |
| 2′ White Faux Wood Blinds Throughout |
| Wood Baseboards And Door Casings* |
| Electric Baseboard Heaters With Individual Thermostats |
| Master Bedrooms Designed With Walk-in Closets* |
| Full Size Stacking Washer & Dryer* |
|
| Single Lever Chrome Faucet With Integrated Spray Function |
| Soft Close Drawers And Doors |
|
| Bead Board Backsplash* |
| Porcelain Apron Sink |
|
| White Ceramic Stacked Tile Backsplash |
| Double Bowl Stainless Sink |
|
| Counter Depth 18 Cu Ft Fridge |
| Energy Star 5 Cycle Dishwasher |
| Over The Range Microwave/hoodfan Combination |
|
| Quartz Counter Top |
| Single Lever Polished Chrome Faucets |
| Soaker Tub With Integrated Skirt And White Ceramic Stacked Tile Surround |
Description
Brookside 19128 65 Avenue, Surrey V4N 6P2, 3 Stories, 58 two & three-bedroom rowhomes ranging from 1,060 Sq Ft to 1,139 Sq Ft, estimated completion in Jan 2015, Crossing roads: 65 Ave and 192 Street.
Brookside is an exclusive collection of stunning Cottage-style rowhomes located in popular Clayton community of Surrey. This vibrant community offers everything you need with walking distance to Clayton Crossing Shopping Centre, Extra Foods, Shoppers Drug Mart. Just a 10 min drive to Willowbrook Shopping Centre and the Langley core, only 15 minutes to Highway 1, and minutes from numerous elementary and secondary schools.
This collection of townhomes showcases classic shingle style coastal architecture with gables, flower boxes, window shutters and exterior mill work. Contemporary interiors feature bright open main floor with Beautiful laminate floors, 9' ceiling, Gourmet kitchen with Quartz counters, soft close cabinets, stainless steel appliances, elegant dining and living rooms and a balcony perfect for BBQ's. Large master bedroom has a Spa like en-suite with a Quartz vanity and a soaker tub.
Other Buildings in Complex
| Name | Address | Active Listings |
|---|---|---|
| Brookside | 19128 65 Ave, Surrey | 2 |
Nearby Buildings
| Building Name | Address | Levels | Built | Link |
|---|---|---|---|---|
| LA Rue | 19180 Avenue, Clayton | 3 | 2013 | |
| Ixia | 6575 192ND Street, Clayton | 3 | 2007 | |
| Leafside Lane | 6635 192 Street, Clayton | 3 | 2007 | |
| Leaf Side | 6635 192ND Street, Clayton | 3 | 2007 | |
| Clayton Market | 19159 Watkins Drive, 100 Mile House Rural | 3 | 2015 | |
| One92 | 6655 192ND Street, Clayton | 3 | 2013 | |
| One92 | 6706 192ND Diversion, Clayton | 3 | 2013 | |
| One92 | 19201 Avenue, Clayton | 4 | 2013 | |
| Sunberry Court | 19250 Avenue, Clayton | 3 | 2006 | |
| Carlisle | 6555 192A Street, Clayton | 3 | 2005 | |
| Clayton Cove | 6677 192ND Street, Clayton | 3 | 2013 | |
| Focal Point Focalpointliving.com | 19228 64 Avenue, Cloverdale BC | 1 | 2016 | |
| Focal Point | 19228 64TH Ave, Clayton | 5 | 2015 | |
| Esprit | 19320 Avenue, Clayton | 4 | 2006 | |
| Esprit AT Southlands | 19340 65 Avenue, Clayton | 1 | 2006 | |
| Espirit | 19340 65TH Ave, Clayton | 4 | 2006 | |
| Liberty | 19366 65 Avenue, Clayton | 1 | 2005 | |
| Liberty AT Southlands | 0 65 Ave, Clayton | 4 | 2006 | |
| Brookside | 19128 65 Ave, Clayton | 3 | 2014 | |
| Glenwood Gardens | 18939 65TH Ave, Cloverdale BC | 1 | 1997 | |
| Glenwood Gardens | 18939 65 Avenue, Cloverdale BC | 1 | 1999 |
Disclaimer: Listing data is based in whole or in part on data generated by the Real Estate Board of Greater Vancouver and Fraser Valley Real Estate Board which assumes no responsibility for its accuracy. - The advertising on this website is provided on behalf of the BC Condos & Homes Team - Re/Max Crest Realty, 300 - 1195 W Broadway, Vancouver, BC
