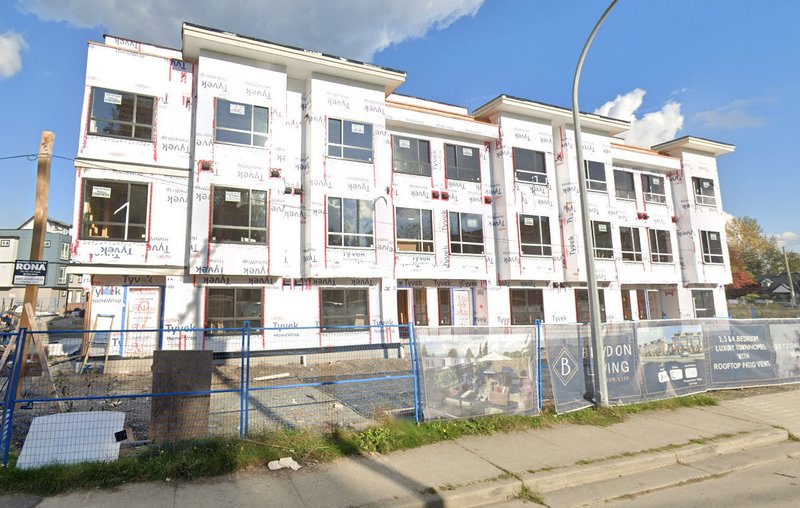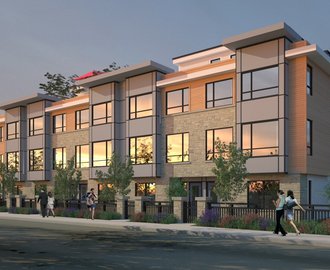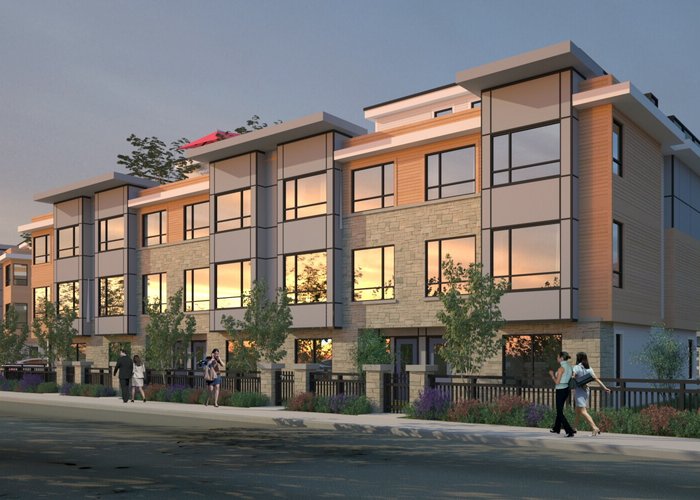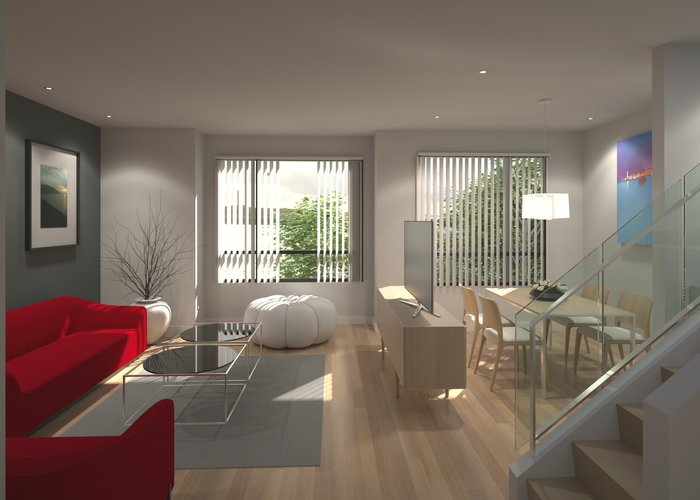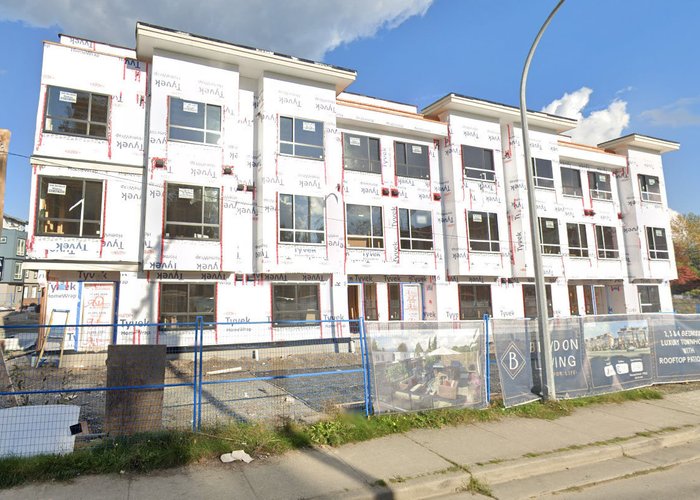Brydon Living - 5476 Brydon Crescent
Langley, V3A 0N7
Direct Seller Listings – Exclusive to BC Condos and Homes
For Sale In Building & Complex
| Date | Address | Status | Bed | Bath | Price | FisherValue | Attributes | Sqft | DOM | Strata Fees | Tax | Listed By | ||||||||||||||||||||||||||||||||||||||||||||||||||||||||||||||||||||||||||||||||||||||||||||||
|---|---|---|---|---|---|---|---|---|---|---|---|---|---|---|---|---|---|---|---|---|---|---|---|---|---|---|---|---|---|---|---|---|---|---|---|---|---|---|---|---|---|---|---|---|---|---|---|---|---|---|---|---|---|---|---|---|---|---|---|---|---|---|---|---|---|---|---|---|---|---|---|---|---|---|---|---|---|---|---|---|---|---|---|---|---|---|---|---|---|---|---|---|---|---|---|---|---|---|---|---|---|---|---|---|---|---|
| 03/26/2025 | 11 5476 Brydon Crescent | Active | 4 | 4 | $949,000 ($513/sqft) | Login to View | Login to View | 1851 | 20 | $299 | Homelife Advantage Realty (Central Valley) Ltd. | |||||||||||||||||||||||||||||||||||||||||||||||||||||||||||||||||||||||||||||||||||||||||||||||
| Avg: | $949,000 | 1851 | 20 | |||||||||||||||||||||||||||||||||||||||||||||||||||||||||||||||||||||||||||||||||||||||||||||||||||||||
Sold History
| Date | Address | Bed | Bath | Asking Price | Sold Price | Sqft | $/Sqft | DOM | Strata Fees | Tax | Listed By | ||||||||||||||||||||||||||||||||||||||||||||||||||||||||||||||||||||||||||||||||||||||||||||||||
|---|---|---|---|---|---|---|---|---|---|---|---|---|---|---|---|---|---|---|---|---|---|---|---|---|---|---|---|---|---|---|---|---|---|---|---|---|---|---|---|---|---|---|---|---|---|---|---|---|---|---|---|---|---|---|---|---|---|---|---|---|---|---|---|---|---|---|---|---|---|---|---|---|---|---|---|---|---|---|---|---|---|---|---|---|---|---|---|---|---|---|---|---|---|---|---|---|---|---|---|---|---|---|---|---|---|---|---|
| 02/21/2024 | 23 5476 Brydon Crescent | 3 | 3 | $898,000 ($612/sqft) | Login to View | 1468 | Login to View | 9 | $242 | $2,883 in 2022 | Homelife Benchmark Realty (Langley) Corp. | ||||||||||||||||||||||||||||||||||||||||||||||||||||||||||||||||||||||||||||||||||||||||||||||||
| Avg: | Login to View | 1468 | Login to View | 9 | |||||||||||||||||||||||||||||||||||||||||||||||||||||||||||||||||||||||||||||||||||||||||||||||||||||||
Strata ByLaws
Pets Restrictions
| Pets Allowed: | 2 |
| Dogs Allowed: | Yes |
| Cats Allowed: | Yes |
Amenities

Building Information
| Building Name: | Brydon Living |
| Building Address: | 5476 Brydon Crescent, Langley, V3A 0N7 |
| Levels: | 3 |
| Suites: | 30 |
| Status: | Completed |
| Built: | 2021 |
| Title To Land: | Freehold Strata |
| Building Type: | Strata Townhouses |
| Strata Plan: | EPS7490 |
| Subarea: | Langley City |
| Area: | Langley |
| Board Name: | Fraser Valley Real Estate Board |
| Units in Development: | 30 |
| Units in Strata: | 30 |
| Subcategories: | Strata Townhouses |
| Property Types: | Freehold Strata |
Building Contacts
| Marketer: |
Century 21 Coastal Realty Ltd.
phone: (604) 599-4888 |
| Developer: |
Red Cardinal Homes
email: [email protected] |
Construction Info
| Year Built: | 2021 |
| Levels: | 3 |
| Construction: | Frame - Wood |
| Roof: | Torch-on |
| Foundation: | Concrete Perimeter |
| Exterior Finish: | Mixed |
Maintenance Fee Includes
| Garbage Pickup |
| Gardening |
| Management |
| Sewer |
| Snow Removal |
Features
design Secure And Spacious Two Car Garages With Plenty Of Room For Storage |
| Modern Architecture With Magnificent Curb Appeal Along Brydon Cresent |
| Spacious Walk In Rooms Along Brydon Cresent, Ideal For Office Or Home Based Business |
interior Two Contemporary Designer Colour Schemes To Choose From |
| Optional Two-tone Cabinetry Complements Our Sleek Laminate Floors |
| Optional Selection Of Two Colour Schemes: Jet Black Package Or Polished Gold Package |
| Plush Carpeting In All Bedrooms, Hallways And Stairways Providing Comfort Throughout The Units. |
| Thoughtfully Designed Floor Plans Providing Spacious Living And Formal Dining With Elegant 9ft Ceilings |
| Modern Plumbing And Lighting Fixtures, Quality Craftsmanship Throughout The Homes |
| Sizeable Windows Providing Bright Natural Sunlight |
kitchen Sleek Quartz Countertops |
| Gourmet Style Grand Kitchens |
| Modern Meets Practical |
| Great For Entertaining Guests |
| Kitchen Island Provides Ample Space For Meal Prep |
| High-end Appliance Package, Including Gas Stove Provided By Whirlpool |
bathroom Convenient Main Floor Powder Room For Guests |
| Quartz Countertops |
| Master Ensuite Features Under Mount Sinks, Separate Shower With Glass Enclosure And Porcelain Tile Flooring. |
| Spa-like Setting |
| Sleek Vanity Mirrors |
rooftop Stretched Front To Back Rooftops With Panoramic Views Of Langley City |
| Convenient Gas Hook Ups Ideal For Summertime Bbq Sizzle! |
| Your One Personal Getaway For Relaxation Throughout The Seasons |
| Enjoy The Calmness Of Evening Sunsets |
additional Features 2-5-10 New Home Warranty |
| Pre-wired Security Rough-in |
| Natural Gas Hook Up On Main Patios And Rooftop Decks |
| A Wide Variety Of Free Flowing Tandem Garage Homes, Also Attached Double Garage Homes With Flex Rooms |
| Hot Water On Demand System |
| Get 1 Year Telus Internet And Optic Tv For Free! Click For Details |
Documents
Description
Brydon Living - 5476 Brydon Crescent, Langley, BC V3A 0N7, Canada. Crossroads are Brydon Crescent and 55A Avenue. Strata plan number EPS7490. Brydon Living has 30, 3-storey luxury townhouses. Sizes range from 1442 to 1904 square feet. Completed in November 2021. Developed by Red Cardinal Homes.
Brydon Living is an exciting new development in the heart of Langley City. Spacious light-filled homes with world class finishes and materials will make living here an enjoyable experience.
Nearby Buildings
Disclaimer: Listing data is based in whole or in part on data generated by the Real Estate Board of Greater Vancouver and Fraser Valley Real Estate Board which assumes no responsibility for its accuracy. - The advertising on this website is provided on behalf of the BC Condos & Homes Team - Re/Max Crest Realty, 300 - 1195 W Broadway, Vancouver, BC





