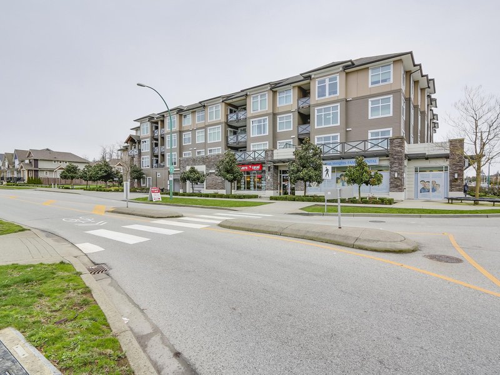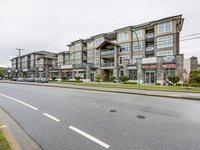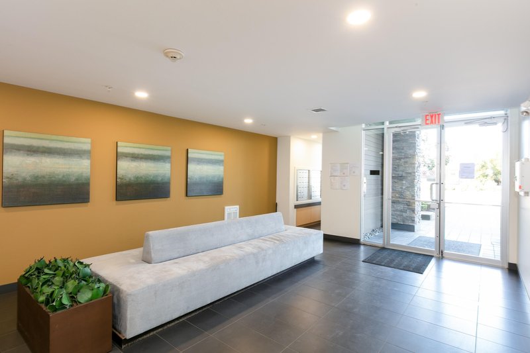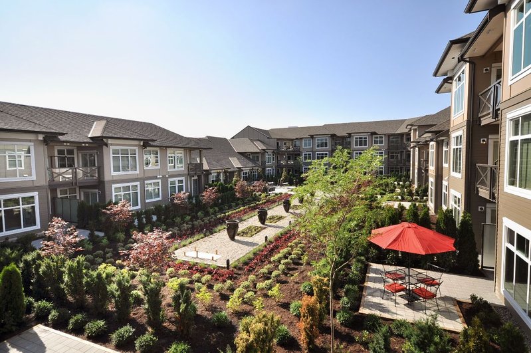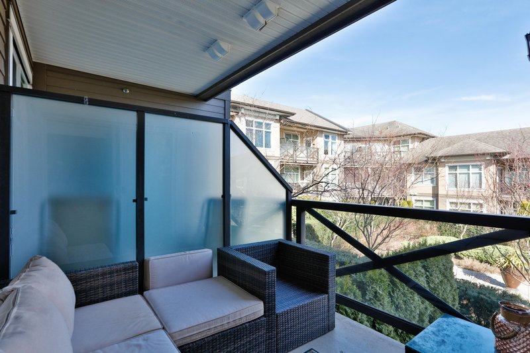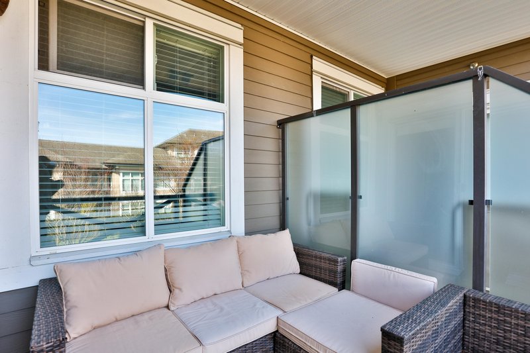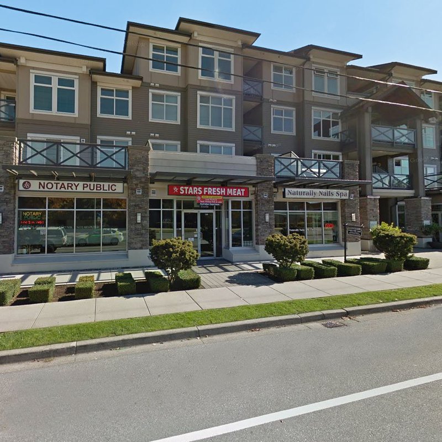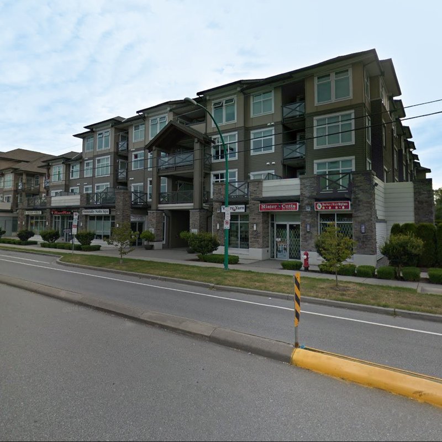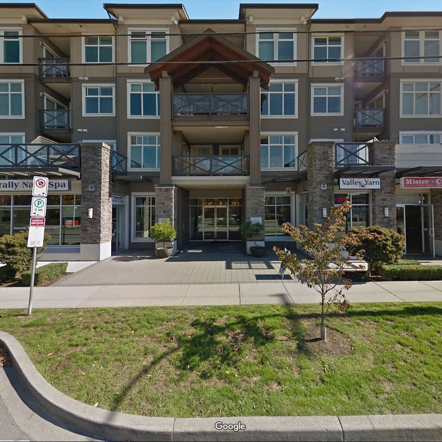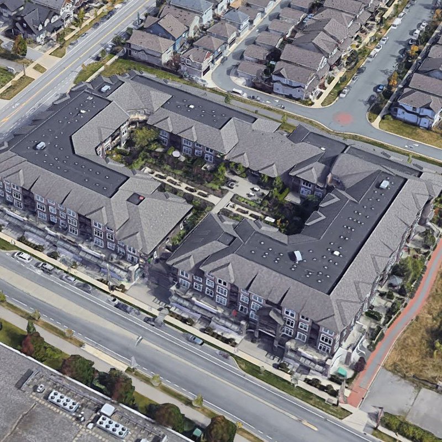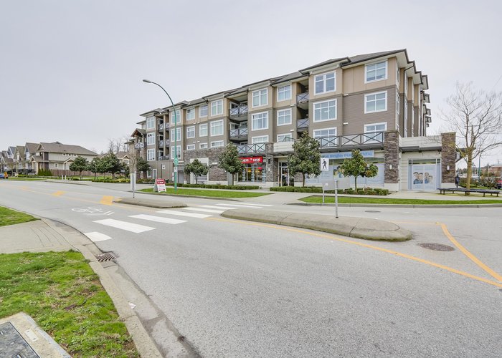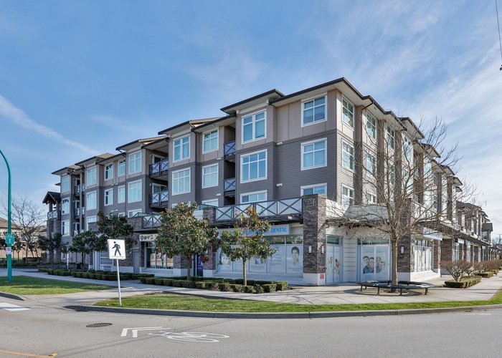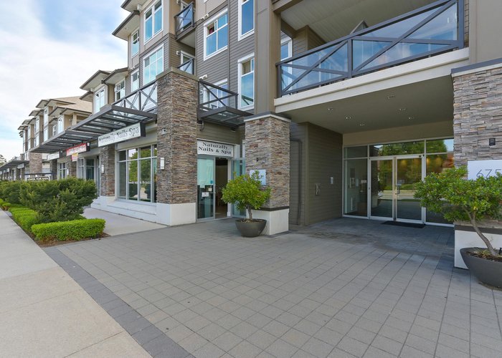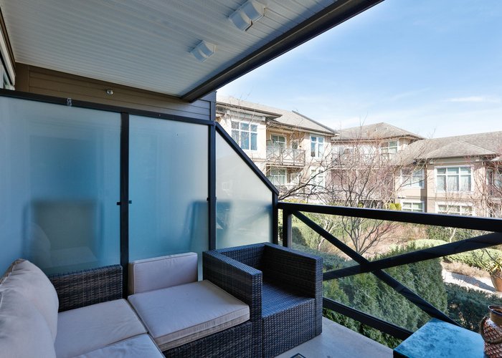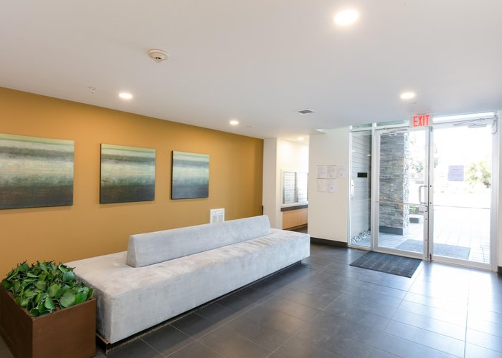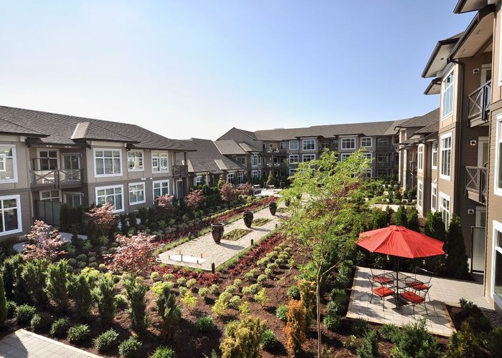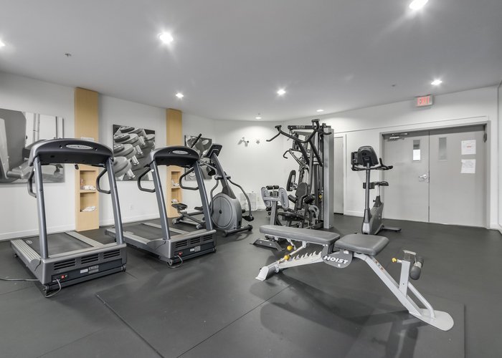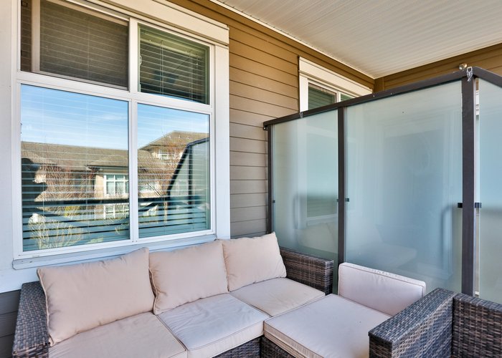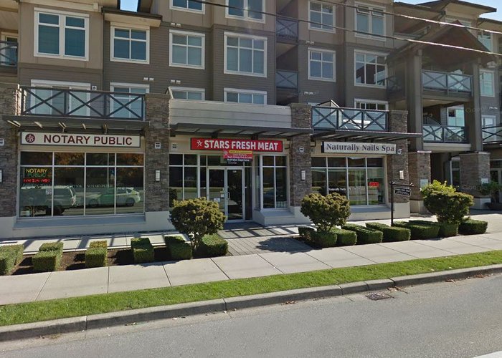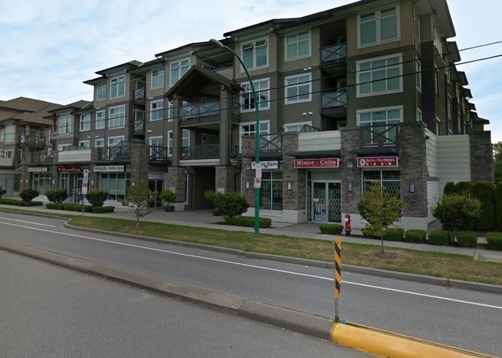Calera - 6758 188 Street
Surrey, V4N 6K2
Direct Seller Listings – Exclusive to BC Condos and Homes
For Sale In Building & Complex
| Date | Address | Status | Bed | Bath | Price | FisherValue | Attributes | Sqft | DOM | Strata Fees | Tax | Listed By | ||||||||||||||||||||||||||||||||||||||||||||||||||||||||||||||||||||||||||||||||||||||||||||||
|---|---|---|---|---|---|---|---|---|---|---|---|---|---|---|---|---|---|---|---|---|---|---|---|---|---|---|---|---|---|---|---|---|---|---|---|---|---|---|---|---|---|---|---|---|---|---|---|---|---|---|---|---|---|---|---|---|---|---|---|---|---|---|---|---|---|---|---|---|---|---|---|---|---|---|---|---|---|---|---|---|---|---|---|---|---|---|---|---|---|---|---|---|---|---|---|---|---|---|---|---|---|---|---|---|---|---|
| 03/04/2025 | 461 6758 188 Street | Active | 2 | 2 | $530,000 ($696/sqft) | Login to View | Login to View | 762 | 41 | $415 | $2,263 in 2024 | Royal Pacific Realty (Kingsway) Ltd. | ||||||||||||||||||||||||||||||||||||||||||||||||||||||||||||||||||||||||||||||||||||||||||||||
| 02/11/2025 | 358 6758 188 Street | Active | 1 | 1 | $499,900 ($733/sqft) | Login to View | Login to View | 682 | 62 | $368 | $2,072 in 2024 | RE/MAX Treeland Realty | ||||||||||||||||||||||||||||||||||||||||||||||||||||||||||||||||||||||||||||||||||||||||||||||
| Avg: | $514,950 | 722 | 52 | |||||||||||||||||||||||||||||||||||||||||||||||||||||||||||||||||||||||||||||||||||||||||||||||||||||||
Sold History
| Date | Address | Bed | Bath | Asking Price | Sold Price | Sqft | $/Sqft | DOM | Strata Fees | Tax | Listed By | ||||||||||||||||||||||||||||||||||||||||||||||||||||||||||||||||||||||||||||||||||||||||||||||||
|---|---|---|---|---|---|---|---|---|---|---|---|---|---|---|---|---|---|---|---|---|---|---|---|---|---|---|---|---|---|---|---|---|---|---|---|---|---|---|---|---|---|---|---|---|---|---|---|---|---|---|---|---|---|---|---|---|---|---|---|---|---|---|---|---|---|---|---|---|---|---|---|---|---|---|---|---|---|---|---|---|---|---|---|---|---|---|---|---|---|---|---|---|---|---|---|---|---|---|---|---|---|---|---|---|---|---|---|
| 09/14/2024 | 454 6758 188 Street | 2 | 2 | $549,900 ($721/sqft) | Login to View | 763 | Login to View | 18 | $417 | $2,254 in 2024 | Sutton Premier Realty | ||||||||||||||||||||||||||||||||||||||||||||||||||||||||||||||||||||||||||||||||||||||||||||||||
| 06/10/2024 | 125 6758 188 Street | 2 | 2 | $550,000 ($719/sqft) | Login to View | 765 | Login to View | 5 | $416 | $2,060 in 2023 | RE/MAX Treeland Realty | ||||||||||||||||||||||||||||||||||||||||||||||||||||||||||||||||||||||||||||||||||||||||||||||||
| Avg: | Login to View | 764 | Login to View | 12 | |||||||||||||||||||||||||||||||||||||||||||||||||||||||||||||||||||||||||||||||||||||||||||||||||||||||
Pets Restrictions
| Pets Allowed: | 1 |
| Dogs Allowed: | Yes |
| Cats Allowed: | Yes |
Amenities

Building Information
| Building Name: | Calera At Clayton Village |
| Building Address: | 6758 188 Street, Surrey, V4N 6K2 |
| Levels: | 4 |
| Suites: | 95 |
| Status: | Completed |
| Built: | 2010 |
| Title To Land: | Freehold Strata |
| Building Type: | Strata |
| Strata Plan: | BCS3888 |
| Subarea: | Clayton |
| Area: | Cloverdale |
| Board Name: | Fraser Valley Real Estate Board |
| Management: | Tribe Management Inc. |
| Management Phone: | 604-343-2601 |
| Units in Strata: | 95 |
| Subcategories: | Strata |
| Property Types: | Freehold Strata |
Building Contacts
| Official Website: | www.caleraliving.com/ |
| Designer: |
Portico Design Group
phone: 604-275-5470 email: [email protected] |
| Architect: |
Gomberoff Bell Lyon Architects Group Inc
phone: 604-736-1156 |
| Developer: |
Bogner Development Group Ltd
phone: 604.278.3378 email: [email protected] |
| Management: |
Tribe Management Inc.
phone: 604-343-2601 email: [email protected] |
Construction Info
| Year Built: | 2010 |
| Levels: | 4 |
| Construction: | Frame - Wood |
| Rain Screen: | Full |
| Roof: | Asphalt |
| Foundation: | Concrete Perimeter |
| Exterior Finish: | Mixed |
Maintenance Fee Includes
| Garbage Pickup |
| Gardening |
| Management |
| Recreation Facility |
Features
interiors: Six Different Floor Plans That Range From 520 - 940 Square Feet |
| Open Concept Layouts |
| Two Designer Colour Schemes |
| 9' Ceilings |
| Expansive Windows |
| Stainmaster Carpets In Bedrooms |
| Laminate Flooring In Kitchen, Dining And Living Areas |
| Contemporary Horizontal Venetian Blinds On All Windows |
| Laundry Rooms With Fridgidaire Stacking Washer And Dryer |
| Built-in Work Stations |
| Large Balconies |
gourmet Kitchens: Stone Countertops |
| Undermount Stainless Steel Double Bowl Sinks |
| Stainless Steel Appliance Packages |
| European Inspired Polished Chrome Faucets With Vegetable Sprayers |
| Mosaic Glass Tile Backsplash |
| Kitchen Islands |
| Built-in Pantires |
| Stainless Steel Appliance Packages: |
| Stainless Steel Ceran Top Self Cleaning Range |
| Sleek 19 Cubic Foot Stainless Steel Refrigerator |
| Programmable Stainless Steel Integrated Microwave And Hood Fan |
| Stainless Steel Tall Tub Dishwasher With Touchmatic Electronic Controls |
elegant Bathrooms: Porcelain Tile Floors |
| Stone Countertops With Deep Vessel Sinks |
| European-inspired Chrome Faucets |
| Extra Drawer Storage |
building Features: Clubhouse |
| Exercise Centre |
| Bike Room |
| Fireside Lounge |
| Elevators |
| Garden Courtyard |
| Common Seating Areas |
| Security Access System |
| Secured Parking |
| Storage Lockers |
| Visitor Parking |
Documents
Description
Calera At Clayton Village - 6758 188th Street Surrey, BC V4N 6K2, BCS3888 - Located in the popular Clayton neighbourhood in Surrey on 188th Street and Fraser Highway. This is a prime location that is close to transit, Shoppers Drug Mart, Extra Foods, Clayton Heights Secondary, East Clayton Elementary, Kwantlen Polytechnic University, Trinity Western, Clayton Crossing Shopping Centre, restaurants, parks, golf courses, medical services, Cloverdale Library and much more! Direct access to major transportation routes allows an easy commute to surrounding destinations including Langley, Downtown Vancouver and Delta. Calera offers luxury homes built by Bogner Developments in 2010 and are professionally managed. These homes have beautiful architectural designs by Gomberoff Bell Lyon and elegant interiors by Portico Design.
Calera offers six floor plans that range from 520 - 940 square feet, open concept layouts, two designer colour schemes, 9' ceilings, expansive windows, stainmaster carpets in bedrooms, laminate flooring in kitchen, dining and living areas, contemporary horizontal venetian blinds on all windows, laundry rooms with Frigidaire stacking washer and dryer, built-in work stations and large balconies. Gourmet kitchens feature stone countertops with undermount stainless steel double bowl sinks, stainless steel appliance packages, European inspired polished chrome faucets with vegetable sprayers, mosaic glass tile backsplash, kitchen islands and built-in pantries. Elegant bathrooms feature porcelain tile floors, stone countertops with deep vessel sinks, European-inspired chrome faucets and extra drawer storage.
This is a well maintained complex with many amenities available for residents including a clubhouse, exercise centre, bike room and a fireside lounge. Other features include elevators, a garden courtyard, common seating areas, a security access system for a peace of mind, secured parking, storage lockers and visitor parking. This is luxury condo living in a desirable area in Surrey - Live at Calera!
Other Buildings in Complex
| Name | Address | Active Listings |
|---|---|---|
| Calbra At Clayton Village | 18818 68th Ave, Surrey | 2 |
| Calera | 18818 68 Avenue, Surrey | 2 |
| Calera At Clayton Village | 6758 188th Street, Surrey | 2 |
Nearby Buildings
| Building Name | Address | Levels | Built | Link |
|---|---|---|---|---|
| Calera AT Clayton Village | 6758 188TH Street, Clayton | 4 | 2010 | |
| Calera | 18818 68 Avenue, Clayton | 1 | 2010 | |
| Calbra AT Clayton Village | 18818 68TH Ave, Clayton | 4 | 2010 |
Disclaimer: Listing data is based in whole or in part on data generated by the Real Estate Board of Greater Vancouver and Fraser Valley Real Estate Board which assumes no responsibility for its accuracy. - The advertising on this website is provided on behalf of the BC Condos & Homes Team - Re/Max Crest Realty, 300 - 1195 W Broadway, Vancouver, BC
