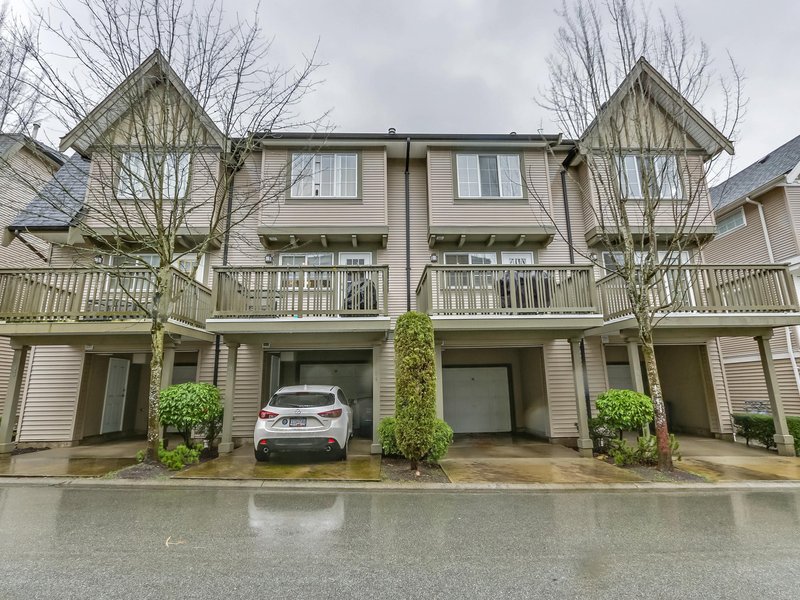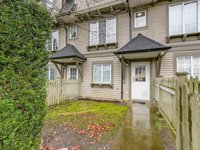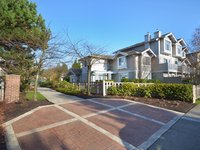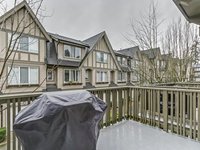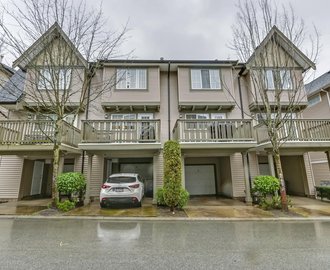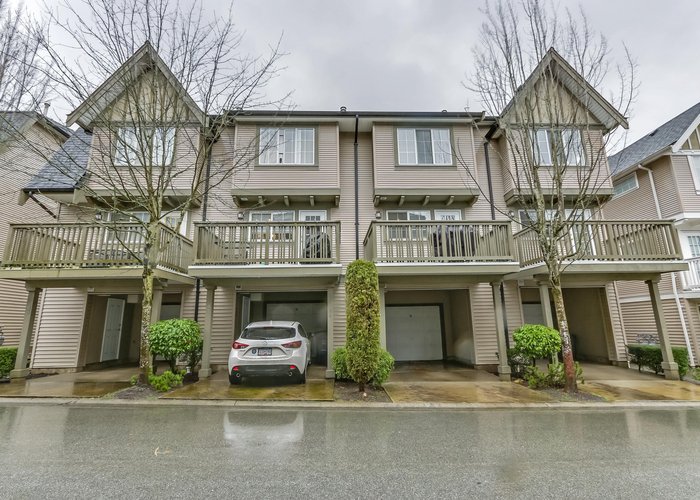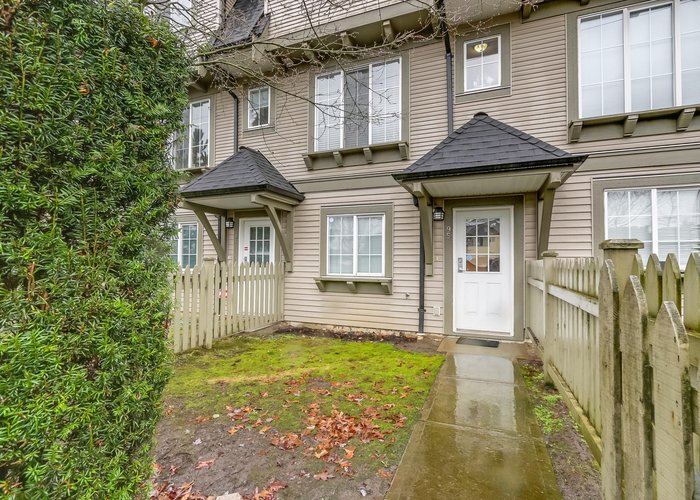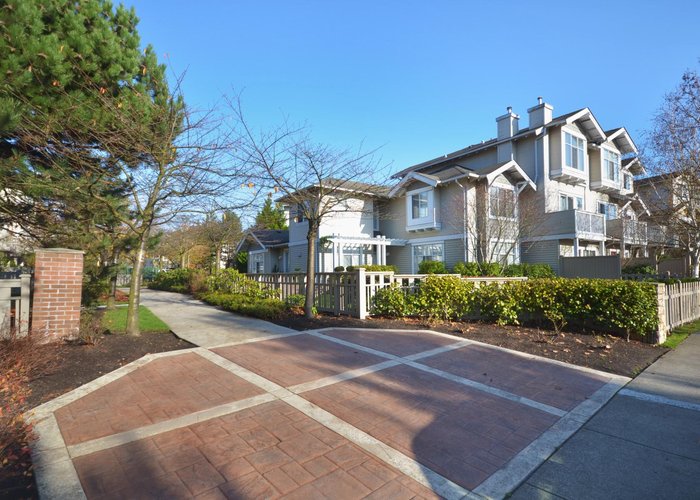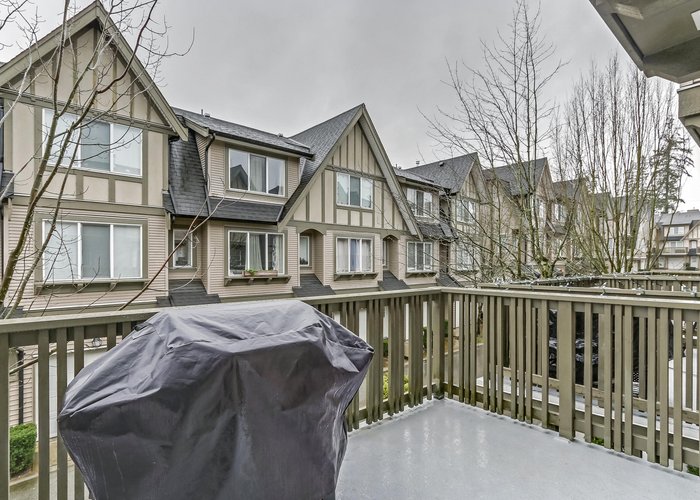Camberley - 6588 Barnard Drive
Richmond, V7C 5R8
Direct Seller Listings – Exclusive to BC Condos and Homes
For Sale In Building & Complex
| Date | Address | Status | Bed | Bath | Price | FisherValue | Attributes | Sqft | DOM | Strata Fees | Tax | Listed By | ||||||||||||||||||||||||||||||||||||||||||||||||||||||||||||||||||||||||||||||||||||||||||||||
|---|---|---|---|---|---|---|---|---|---|---|---|---|---|---|---|---|---|---|---|---|---|---|---|---|---|---|---|---|---|---|---|---|---|---|---|---|---|---|---|---|---|---|---|---|---|---|---|---|---|---|---|---|---|---|---|---|---|---|---|---|---|---|---|---|---|---|---|---|---|---|---|---|---|---|---|---|---|---|---|---|---|---|---|---|---|---|---|---|---|---|---|---|---|---|---|---|---|---|---|---|---|---|---|---|---|---|
| 04/16/2025 | 33 6588 Barnard Drive | Active | 4 | 3 | $1,350,800 ($865/sqft) | Login to View | Login to View | 1561 | 23 | $425 | $3,308 in 2024 | Multiple Realty Ltd. | ||||||||||||||||||||||||||||||||||||||||||||||||||||||||||||||||||||||||||||||||||||||||||||||
| 04/15/2025 | 2 6588 Barnard Drive | Active | 3 | 2 | $1,069,000 ($766/sqft) | Login to View | Login to View | 1396 | 24 | $378 | $2,965 in 2024 | Sutton Centre Realty | ||||||||||||||||||||||||||||||||||||||||||||||||||||||||||||||||||||||||||||||||||||||||||||||
| 03/26/2025 | 20 6588 Barnard Drive | Active | 3 | 2 | $1,099,900 ($777/sqft) | Login to View | Login to View | 1416 | 44 | $378 | $2,395 in 2024 | Nu Stream Realty Inc. | ||||||||||||||||||||||||||||||||||||||||||||||||||||||||||||||||||||||||||||||||||||||||||||||
| 03/10/2025 | 66 6588 Barnard Drive | Active | 4 | 3 | $1,199,000 ($838/sqft) | Login to View | Login to View | 1430 | 60 | $424 | $3,281 in 2024 | Interlink Realty | ||||||||||||||||||||||||||||||||||||||||||||||||||||||||||||||||||||||||||||||||||||||||||||||
| 02/03/2025 | 74 6588 Barnard Drive | Active | 4 | 3 | $1,348,000 ($841/sqft) | Login to View | Login to View | 1602 | 95 | $425 | $3,308 in 2024 | Royal Pacific Riverside Realty Ltd. | ||||||||||||||||||||||||||||||||||||||||||||||||||||||||||||||||||||||||||||||||||||||||||||||
| Avg: | $1,213,340 | 1481 | 49 | |||||||||||||||||||||||||||||||||||||||||||||||||||||||||||||||||||||||||||||||||||||||||||||||||||||||
Sold History
| Date | Address | Bed | Bath | Asking Price | Sold Price | Sqft | $/Sqft | DOM | Strata Fees | Tax | Listed By | ||||||||||||||||||||||||||||||||||||||||||||||||||||||||||||||||||||||||||||||||||||||||||||||||
|---|---|---|---|---|---|---|---|---|---|---|---|---|---|---|---|---|---|---|---|---|---|---|---|---|---|---|---|---|---|---|---|---|---|---|---|---|---|---|---|---|---|---|---|---|---|---|---|---|---|---|---|---|---|---|---|---|---|---|---|---|---|---|---|---|---|---|---|---|---|---|---|---|---|---|---|---|---|---|---|---|---|---|---|---|---|---|---|---|---|---|---|---|---|---|---|---|---|---|---|---|---|---|---|---|---|---|---|
| 03/24/2025 | 77 6588 Barnard Drive | 2 | 2 | $1,069,000 ($743/sqft) | Login to View | 1439 | Login to View | 26 | $387 | $2,965 in 2024 | Oakwyn Realty Ltd. | ||||||||||||||||||||||||||||||||||||||||||||||||||||||||||||||||||||||||||||||||||||||||||||||||
| 03/02/2025 | 83 6588 Barnard Drive | 3 | 3 | $1,098,000 ($771/sqft) | Login to View | 1425 | Login to View | 5 | $378 | $2,965 in 2024 | Macdonald Realty | ||||||||||||||||||||||||||||||||||||||||||||||||||||||||||||||||||||||||||||||||||||||||||||||||
| 10/30/2024 | 42 6588 Barnard Drive | 2 | 2 | $999,000 ($924/sqft) | Login to View | 1081 | Login to View | 38 | $358 | $2,800 in 2023 | Royal Pacific Realty Corp. | ||||||||||||||||||||||||||||||||||||||||||||||||||||||||||||||||||||||||||||||||||||||||||||||||
| Avg: | Login to View | 1315 | Login to View | 23 | |||||||||||||||||||||||||||||||||||||||||||||||||||||||||||||||||||||||||||||||||||||||||||||||||||||||
AI-Powered Instant Home Evaluation – See Your Property’s True Value
Open House
| 33 6588 BARNARD DRIVE open for viewings on Sunday 11 May: 3:30 - 5:30PM |
| 2 6588 BARNARD DRIVE open for viewings on Sunday 11 May: 2:00 - 5:00PM |
Strata ByLaws
Pets Restrictions
| Pets Allowed: | 2 |
| Dogs Allowed: | Yes |
| Cats Allowed: | Yes |

Building Information
| Building Name: | Camberley |
| Building Address: | 6588 Barnard Drive, Richmond, V7C 5R8 |
| Levels: | 3 |
| Suites: | 114 |
| Status: | Completed |
| Built: | 1996 |
| Title To Land: | Freehold Strata |
| Building Type: | Strata |
| Strata Plan: | LMS2242 |
| Subarea: | Terra Nova |
| Area: | Richmond |
| Board Name: | Real Estate Board Of Greater Vancouver |
| Management: | First Service Residential |
| Management Phone: | 604-683-8900 |
| Units in Development: | 114 |
| Units in Strata: | 114 |
| Subcategories: | Strata |
| Property Types: | Freehold Strata |
Building Contacts
| Developer: |
Polygon
phone: 604-877-1131 |
| Management: |
First Service Residential
phone: 604-683-8900 |
Construction Info
| Year Built: | 1996 |
| Levels: | 3 |
| Construction: | Frame - Wood |
| Rain Screen: | No |
| Roof: | Asphalt |
| Foundation: | Concrete Perimeter |
| Exterior Finish: | Vinyl |
Maintenance Fee Includes
| Gardening |
| Management |
| Recreation Facility |
Features
| Gym |
| Hot Tub |
| Lounge |
| Garden |
| Insuite Laundry |
| Outdoor Pool |
| Playground |
| 9' Ceilings In Main Floor |
| Fenced Backyard |
| Gas Fireplace |
| Large Side-by-side Double Garage |
| Security System |
| Built-in Vacuum |
| Green Belt |
| Pond |
Description
Camberley - 5488 Barnard Drive, Richmond, BC, V7C 5R8. Strata No: LMS2242, 3 levels, 114 units, built in 1996. Located in the Terra Nova neighborhood of Richmond, near the crossroads of Barnard Drive and Westminster Highway. Built by Polygon, this complex features great facilities including a club house, exercise room, hot tub and outdoor pool, 9' ceilings in main floor, fenced backyard, gas fireplace, large side-by-side double garage, security system, built-in vacuum, green belt and pond. Complex is a short drive to Archibald Blair Elementary School, JN Burnett Secondary School, Thompson Community Centre, Tera Nova Rural Park and Mall, Quilchena Golf and Country Club, Quilchena Elementary School, James Gilmore Elementary School, Manoah Steves Elementary School, RM Grauer Elementary School, Butterfly Progressive Montessori Preschool, Donald E. Mckay Elementary School, Spu'lukwuks Elementary, Save On Foods and Starbucks. Mayflower has easy access to Vancouver and Richmond centre. Close to all amenities, Terra Nova shopping plaza, the Richmond Nature Park, the West Richmond Trail along the dyke which connects Terra Nova with Garry Point Park. Live in desirable "Camberley" located in prestigious Terra Nova!
Nearby Buildings
| Building Name | Address | Levels | Built | Link |
|---|---|---|---|---|
| Sonoma | 3555 Westminster Highway, Terra Nova | 2 | 1995 | |
| Sonoma | 4275 Westminster Highway, Terra Nova | 2 | 1995 | |
| Mayflower | 3720 Westminster Highway, Terra Nova | 3 | 1997 | |
| Mayflower | 3880 Westminster Highway, Terra Nova | 3 | 1997 | |
| Maquinna | 6000 Barnard Drive, Terra Nova | 2 | 1995 | |
| Riviera Gardens | 5988 Blanshard Drive, Terra Nova | 2 | 2002 | |
| Salisbury Lane | 6179 NO 1 Road, Terra Nova | 3 | 1997 | |
| Terrawest Square | 6011 No. 1 Road, Terra Nova | 1 | 2014 | |
| London Mews | 6331 NO 1 Road, Terra Nova | 3 | 1998 | |
| London Mews | 6333 NO 1 Road, Terra Nova | 3 | 1998 | |
| Salisbury Lane | 6111 Road, Terra Nova | 3 | 1997 | |
| Venice Court | 6511 NO 1 Road, Terra Nova | 0 | 2002 | |
| Terrawest | 6011 No. 1 Ave, Terra Nova | 4 | 2014 | |
| Terra West Square | 6011 No. 1 Road, Terra Nova | 1 | 2014 |
Disclaimer: Listing data is based in whole or in part on data generated by the Real Estate Board of Greater Vancouver and Fraser Valley Real Estate Board which assumes no responsibility for its accuracy. - The advertising on this website is provided on behalf of the BC Condos & Homes Team - Re/Max Crest Realty, 300 - 1195 W Broadway, Vancouver, BC
