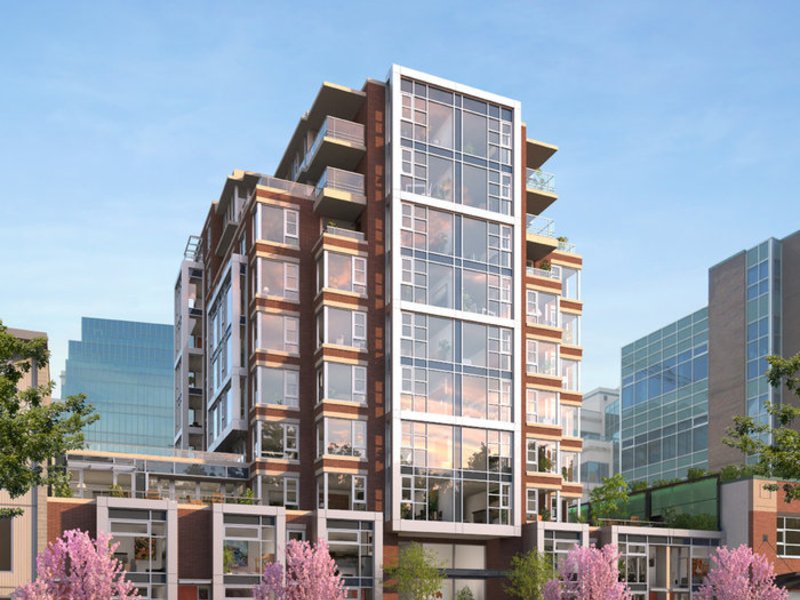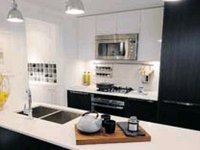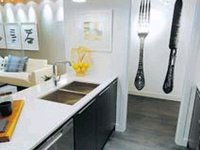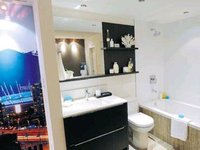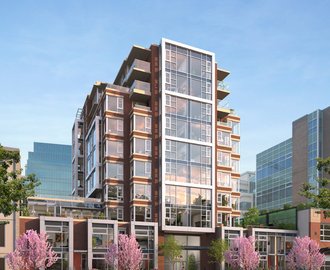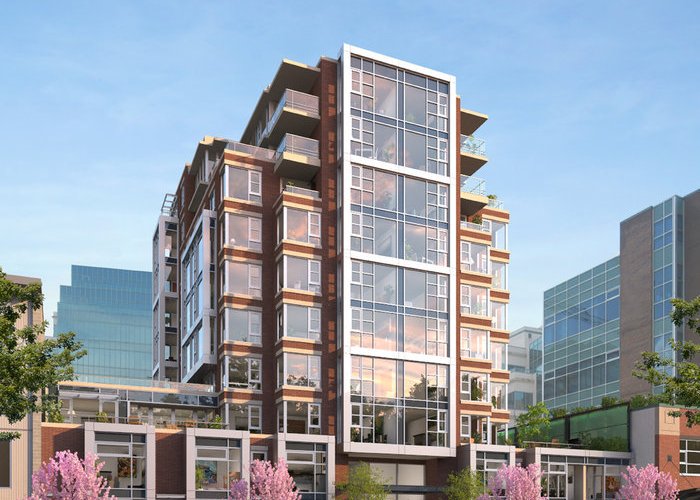Cambie+7 - 538 West 7th Ave
Vancouver, V5Y 1L6
Direct Seller Listings – Exclusive to BC Condos and Homes
Sold History
| Date | Address | Bed | Bath | Asking Price | Sold Price | Sqft | $/Sqft | DOM | Strata Fees | Tax | Listed By | ||||||||||||||||||||||||||||||||||||||||||||||||||||||||||||||||||||||||||||||||||||||||||||||||
|---|---|---|---|---|---|---|---|---|---|---|---|---|---|---|---|---|---|---|---|---|---|---|---|---|---|---|---|---|---|---|---|---|---|---|---|---|---|---|---|---|---|---|---|---|---|---|---|---|---|---|---|---|---|---|---|---|---|---|---|---|---|---|---|---|---|---|---|---|---|---|---|---|---|---|---|---|---|---|---|---|---|---|---|---|---|---|---|---|---|---|---|---|---|---|---|---|---|---|---|---|---|---|---|---|---|---|---|
| 01/18/2025 | 307 538 West 7th Ave | 1 | 1 | $649,000 ($1,078/sqft) | Login to View | 602 | Login to View | 62 | $416 | $2,122 in 2024 | Oakwyn Realty Ltd. | ||||||||||||||||||||||||||||||||||||||||||||||||||||||||||||||||||||||||||||||||||||||||||||||||
| 07/29/2024 | 306 538 West 7th Ave | 2 | 2 | $899,000 ($1,129/sqft) | Login to View | 796 | Login to View | 57 | $524 | $2,661 in 2023 | Royal Pacific Realty Corp. | ||||||||||||||||||||||||||||||||||||||||||||||||||||||||||||||||||||||||||||||||||||||||||||||||
| Avg: | Login to View | 699 | Login to View | 60 | |||||||||||||||||||||||||||||||||||||||||||||||||||||||||||||||||||||||||||||||||||||||||||||||||||||||
Strata ByLaws
Pets Restrictions
| Dogs Allowed: | Yes |
| Cats Allowed: | No |
Amenities
Other Amenities Information
|

Building Information
| Building Name: | Cambie+7 |
| Building Address: | 538 7th Ave, Vancouver, V5Y 1L6 |
| Levels: | 10 |
| Suites: | 57 |
| Status: | Completed |
| Built: | 2014 |
| Title To Land: | Freehold Strata |
| Building Type: | Strata Condos,strata Townhouses |
| Strata Plan: | EPS1923 |
| Subarea: | Fairview VW |
| Area: | Vancouver |
| Board Name: | Real Estate Board Of Greater Vancouver |
| Management: | Rancho Management Services (b.c.) Ltd. |
| Management Phone: | 604-684-4508 |
| Units in Development: | 57 |
| Units in Strata: | 57 |
| Subcategories: | Strata Condos,strata Townhouses |
| Property Types: | Freehold Strata |
Building Contacts
| Designer: |
Trepp Design Inc.
phone: 604-676-3967 |
| Marketer: |
Magnum Project Ltd.
phone: 604-569-3900 email: [email protected] |
| Architect: |
W.t. Leung Architects Inc.
phone: 604-736-9711 |
| Developer: |
Yuanheng
phone: 604-909-6860 email: [email protected] |
| Management: |
Rancho Management Services (b.c.) Ltd.
phone: 604-684-4508 email: [email protected] |
Construction Info
| Year Built: | 2014 |
| Levels: | 10 |
| Construction: | Concrete |
| Rain Screen: | Full |
| Roof: | Other |
| Foundation: | Concrete Perimeter |
| Exterior Finish: | Concrete |
Maintenance Fee Includes
| Garbage Pickup |
| Gardening |
| Hot Water |
| Management |
| Recreation Facility |
Features
living Room Engineered Hardwood Laminate Flooring In Living, Dining & Kitchen Areas |
| Ge Front Loading Washer & Dryer |
| Wood Blend Carpets |
kitchens Fisher & Paykel Stainless Steel Appliances |
| Quartz Countertops And Backsplash |
| Wood Veneer Cabinetry |
bathrooms Marble Floors And Tub Apron |
| Wood Veneer Vanity |
| Quartz Countertop And Backsplash |
| Kohler Faucets & Fixtures |
| Ceramic Tile Tub & Shower Surrounds |
Description
Cambie+7 - 538 W 7th Avenue, Vancouver, BC V5Y 1L6, Canada - 10 storeys, 51 condos + 6 townhouses, estimated completion in August 2014. Developed by Yuanheng Holdings Ltd., Cambie+7 is a boutique concrete 10-storey condo and townhome development located on West 7th Avenue about halfway between Cambie and Ash streets in the Fairview Slopes neighborhood of Vancouver West BC. This glass-and-brick tower will offer the ground floor fitness centre, multi-purpose room, bike lockers, landscaped terraces, and 57 sophisticated homes.
Designed by award winning W.T. Leung Architects, these one, two and three bedroom homes range from 465 to 1,100 sq. ft. and showcase dramatic architecture with brick clad facade and sleek expanses of glass reaching skyward. Contemporary interiors feature engineered laminate flooring, floor-to-ceiling windows, GE front-load washer & dryer, Fisher & Paykel stainless steel appliances, white lacquer upper cabinets, Caeserstone quartz countertop and backsplash, and marble-tiled bathrooms. Every condo has one parking stall and one enclosed or open balcony; some have spacious terraces with stunning views of the city and North Shore mountains.
Cambie+7 is located on a quiet tree-lined inner street, steps from two Canada Line SkyTrain Station, the False Creek seawall/waterfront, Best Buy, Milestone Restaurant, Whole Foods Market, Save-On, Home Depot, Starbucks, and HomeSense, and minutes to Vancouver General Hospital, Downtown, Yaletown, Chinatown, and South Granville.
Nearby Buildings
Disclaimer: Listing data is based in whole or in part on data generated by the Real Estate Board of Greater Vancouver and Fraser Valley Real Estate Board which assumes no responsibility for its accuracy. - The advertising on this website is provided on behalf of the BC Condos & Homes Team - Re/Max Crest Realty, 300 - 1195 W Broadway, Vancouver, BC
