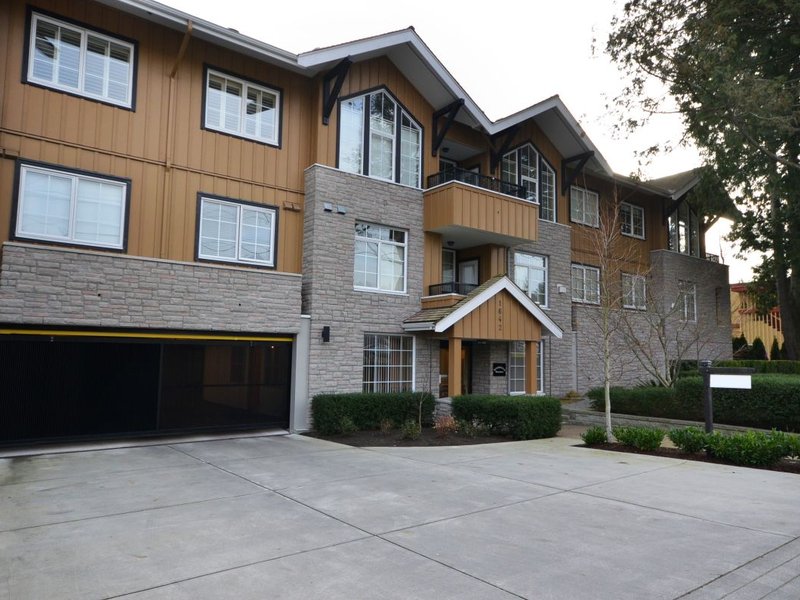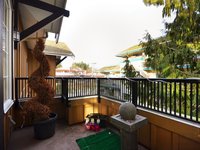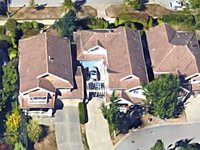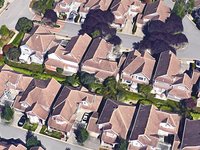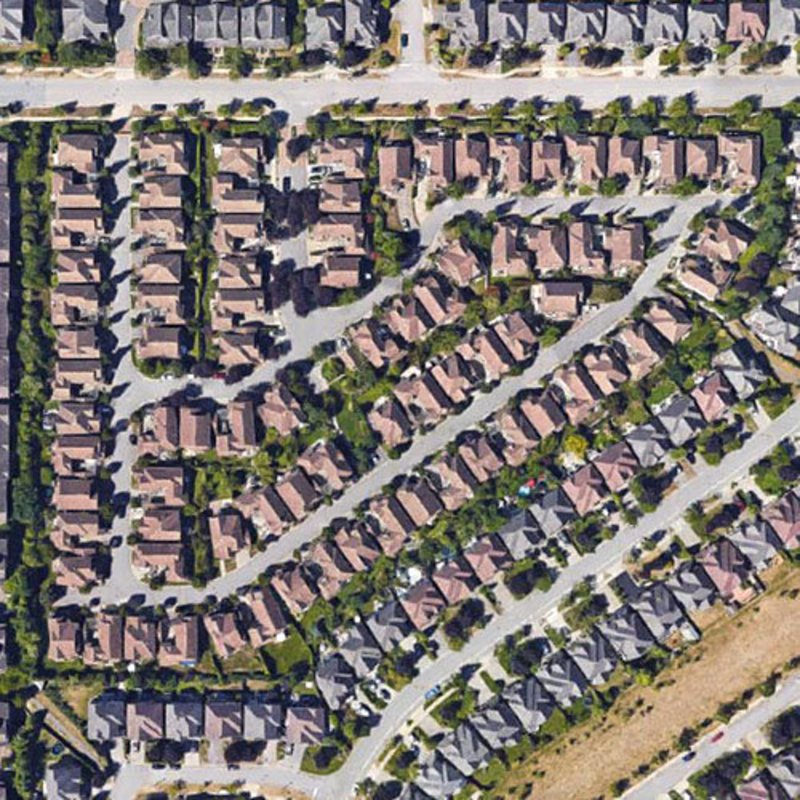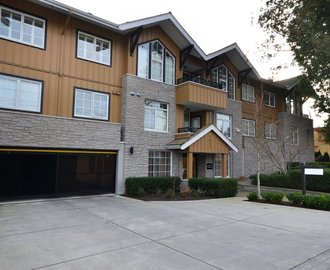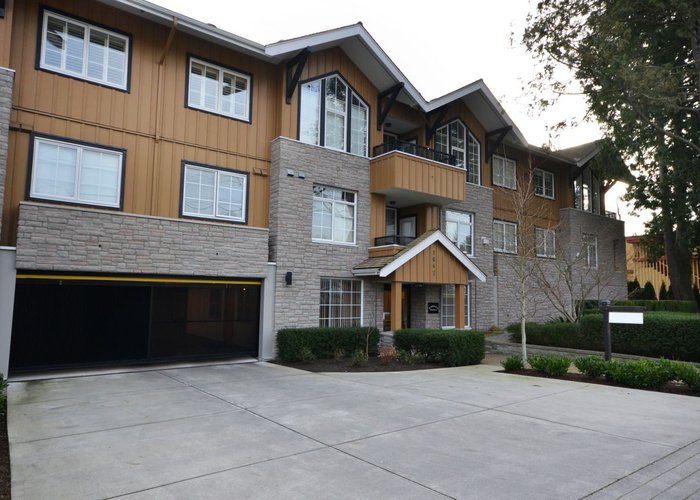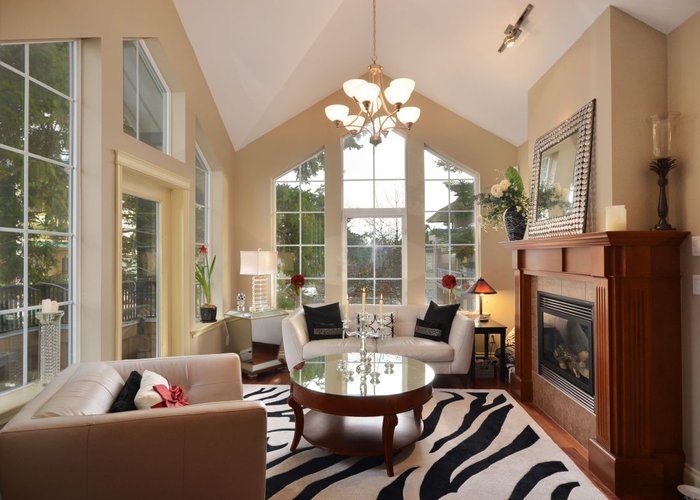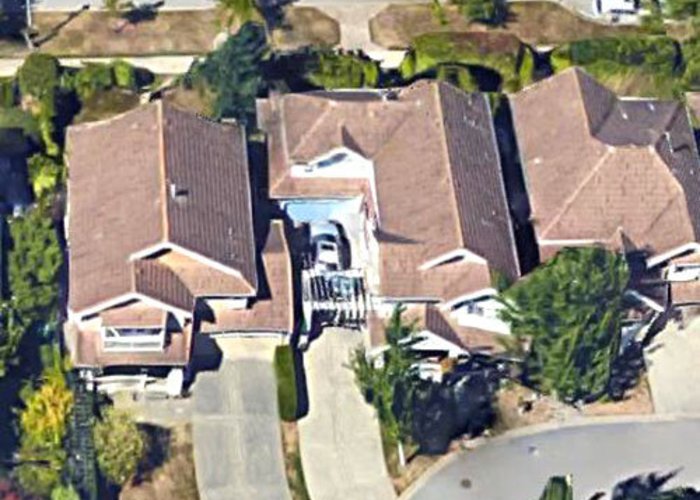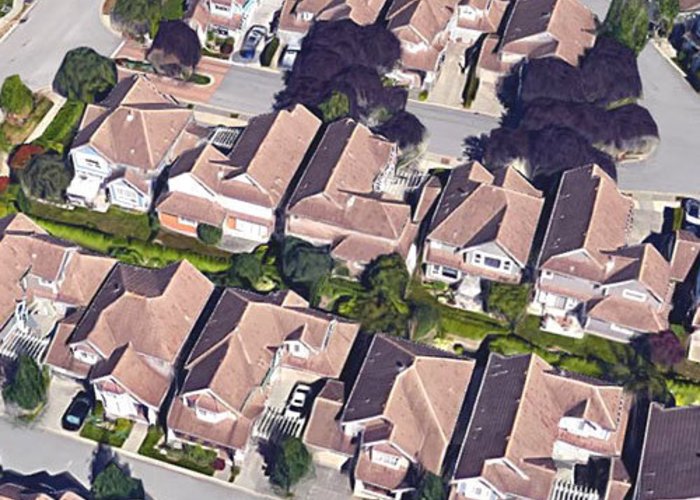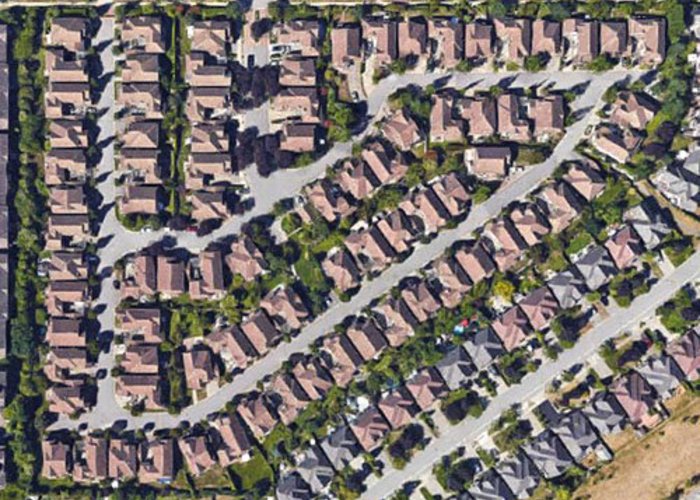Cambria - 15288 Avenue
Surrey, V3S 0S6
Direct Seller Listings – Exclusive to BC Condos and Homes
For Sale In Building & Complex
| Date | Address | Status | Bed | Bath | Price | FisherValue | Attributes | Sqft | DOM | Strata Fees | Tax | Listed By | ||||||||||||||||||||||||||||||||||||||||||||||||||||||||||||||||||||||||||||||||||||||||||||||
|---|---|---|---|---|---|---|---|---|---|---|---|---|---|---|---|---|---|---|---|---|---|---|---|---|---|---|---|---|---|---|---|---|---|---|---|---|---|---|---|---|---|---|---|---|---|---|---|---|---|---|---|---|---|---|---|---|---|---|---|---|---|---|---|---|---|---|---|---|---|---|---|---|---|---|---|---|---|---|---|---|---|---|---|---|---|---|---|---|---|---|---|---|---|---|---|---|---|---|---|---|---|---|---|---|---|---|
| 04/16/2025 | 39 15288 Avenue | Active | 5 | 4 | $1,515,000 ($503/sqft) | Login to View | Login to View | 3009 | 27 | $705 | $5,199 in 2024 | Engel & Volkers Vancouver (Branch) | ||||||||||||||||||||||||||||||||||||||||||||||||||||||||||||||||||||||||||||||||||||||||||||||
| 01/20/2025 | 37 15288 Avenue | Active | 4 | 4 | $1,438,000 ($473/sqft) | Login to View | Login to View | 3042 | 113 | $704 | $5,120 in 2024 | Engel & Volkers Vancouver (Branch) | ||||||||||||||||||||||||||||||||||||||||||||||||||||||||||||||||||||||||||||||||||||||||||||||
| Avg: | $1,476,500 | 3026 | 70 | |||||||||||||||||||||||||||||||||||||||||||||||||||||||||||||||||||||||||||||||||||||||||||||||||||||||
Sold History
| Date | Address | Bed | Bath | Asking Price | Sold Price | Sqft | $/Sqft | DOM | Strata Fees | Tax | Listed By | ||||||||||||||||||||||||||||||||||||||||||||||||||||||||||||||||||||||||||||||||||||||||||||||||
|---|---|---|---|---|---|---|---|---|---|---|---|---|---|---|---|---|---|---|---|---|---|---|---|---|---|---|---|---|---|---|---|---|---|---|---|---|---|---|---|---|---|---|---|---|---|---|---|---|---|---|---|---|---|---|---|---|---|---|---|---|---|---|---|---|---|---|---|---|---|---|---|---|---|---|---|---|---|---|---|---|---|---|---|---|---|---|---|---|---|---|---|---|---|---|---|---|---|---|---|---|---|---|---|---|---|---|---|
| 01/24/2025 | 24 15288 Avenue | 3 | 4 | $1,495,000 ($519/sqft) | Login to View | 2882 | Login to View | 11 | $705 | $4,935 in 2024 | Stonehaus Realty Corp. | ||||||||||||||||||||||||||||||||||||||||||||||||||||||||||||||||||||||||||||||||||||||||||||||||
| 10/26/2024 | 40 15288 Avenue | 4 | 4 | $1,558,000 ($539/sqft) | Login to View | 2893 | Login to View | 2 | $678 | $5,047 in 2024 | Macdonald Realty (Langley) | ||||||||||||||||||||||||||||||||||||||||||||||||||||||||||||||||||||||||||||||||||||||||||||||||
| 10/07/2024 | 45 15288 Avenue | 5 | 4 | $1,529,888 ($515/sqft) | Login to View | 2971 | Login to View | 7 | $678 | $4,964 in 2024 | Stilhavn Real Estate Services | ||||||||||||||||||||||||||||||||||||||||||||||||||||||||||||||||||||||||||||||||||||||||||||||||
| 10/03/2024 | 80 15288 Avenue | 5 | 4 | $1,458,000 ($463/sqft) | Login to View | 3147 | Login to View | 16 | $678 | $4,700 in 0 | RE/MAX Commercial Advantage | ||||||||||||||||||||||||||||||||||||||||||||||||||||||||||||||||||||||||||||||||||||||||||||||||
| 09/03/2024 | 16 15288 Avenue | 3 | 4 | $1,399,900 ($460/sqft) | Login to View | 3044 | Login to View | 7 | $678 | $4,456 in 2024 | RE/MAX Treeland Realty | ||||||||||||||||||||||||||||||||||||||||||||||||||||||||||||||||||||||||||||||||||||||||||||||||
| 08/04/2024 | 1 15288 Avenue | 3 | 3 | $1,399,000 ($431/sqft) | Login to View | 3245 | Login to View | 6 | $678 | $5,131 in 2024 | RE/MAX Lifestyles Realty (Langley) | ||||||||||||||||||||||||||||||||||||||||||||||||||||||||||||||||||||||||||||||||||||||||||||||||
| Avg: | Login to View | 3030 | Login to View | 8 | |||||||||||||||||||||||||||||||||||||||||||||||||||||||||||||||||||||||||||||||||||||||||||||||||||||||
AI-Powered Instant Home Evaluation – See Your Property’s True Value
Strata ByLaws
Pets Restrictions
| Pets Allowed: | 2 |
| Dogs Allowed: | Yes |
| Cats Allowed: | Yes |
Amenities
Other Amenities Information
|

Building Information
| Building Name: | Cambria |
| Building Address: | 15288 Avenue, Surrey, V3S 0S6 |
| Levels: | 3 |
| Suites: | 84 |
| Status: | Completed |
| Built: | 2003 |
| Title To Land: | Freehold Strata |
| Building Type: | Strata |
| Strata Plan: | BCS291 |
| Subarea: | Morgan Creek |
| Area: | South Surrey White Rock |
| Board Name: | Fraser Valley Real Estate Board |
| Management: | Leonis Management & Consultants Ltd. |
| Management Phone: | 604-575-5474 |
| Units in Development: | 84 |
| Units in Strata: | 84 |
| Subcategories: | Strata |
| Property Types: | Freehold Strata |
Building Contacts
| Developer: |
Parklane Homes
phone: 604 648-1800 |
| Management: |
Leonis Management & Consultants Ltd.
phone: 604-575-5474 email: admin@leonismgmt.com |
Construction Info
| Year Built: | 2003 |
| Levels: | 3 |
| Construction: | Frame - Wood |
| Roof: | Tile - Concrete |
| Foundation: | Concrete Perimeter |
| Exterior Finish: | Wood |
Maintenance Fee Includes
| Gardening |
| Management |
Features
| Playground |
| In-suite Laundry |
| Detached Garage |
| Granite Countertops |
| Vaulted Ceilings |
| Gourmet Kitchens |
| Stainless Steel Appliances |
| Gas Fireplaces |
| Laminate Floors |
| Fenced Gardens |
| Large Private Patios |
Documents
Description
Cambria - 15288 36 Avenue, Surrey, BC V3S 0J5, BCS291 - located in Morgan Creek area of South Surrey, near the crossroads 36 Avenue and 152 Street. This is a prime location is just minutes away from The Keg Steakhouse & Bar, Canadian Tire, 4 Cats Art Studio and Cactus Club Cafe. Morgan Elementary School, Milestones Grill and Bar, Tim Hortons, Starbucks Coffee, Canadian Tire, Save-On-Foods, Tommy Hilfiger, Island Tan, Day Spa, Roemary Heights Bussines Park and Morgan Creek Golf Club are close to the complex. The bus stops are within minutes of walk away. This complex has an easy access to King George Boulevard and Vancouver-Blaine Hwy99. Parklane Homes built Cambria in 2003. There are 84 units in development and in strata. These detached open plan townhomes have a frame-wood construction and three levels. The complex offers a playground, in-suite laundry and detached garages. Most homes feature granite countertops, vaulted ceilings, gourmet kitchens, stainless steel appliances, gas fireplaces, laminate floors, fenced gardens and large private patios.
Other Buildings in Complex
| Name | Address | Active Listings |
|---|
Nearby Buildings
| Building Name | Address | Levels | Built | Link |
|---|---|---|---|---|
| Ferngrove | 15255 Avenue, Morgan Creek | 3 | 2004 | |
| Sundance | 15236 Avenue, Morgan Creek | 3 | 2003 | |
| Edgewater | 15185 Avenue, Morgan Creek | 3 | 2013 | |
| Edgewater | 15175 36 Ave, Morgan Creek | 3 | 2013 | |
| Edgewater | 15175 36 Avenue, Morgan Creek | 1 | 2013 | |
| Solay | 15168 Avenue, Morgan Creek | 3 | 2005 | |
| Edgewater | 15155 36 Ave, Morgan Creek | 3 | 2014 | |
| Edgewater | 15145 36 Ave, Morgan Creek | 3 | 2015 | |
| Rosemary Walk | 15237 Avenue, Morgan Creek | 3 | 2006 |
Disclaimer: Listing data is based in whole or in part on data generated by the Real Estate Board of Greater Vancouver and Fraser Valley Real Estate Board which assumes no responsibility for its accuracy. - The advertising on this website is provided on behalf of the BC Condos & Homes Team - Re/Max Crest Realty, 300 - 1195 W Broadway, Vancouver, BC
