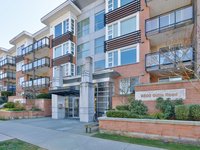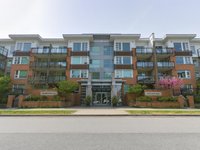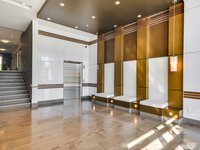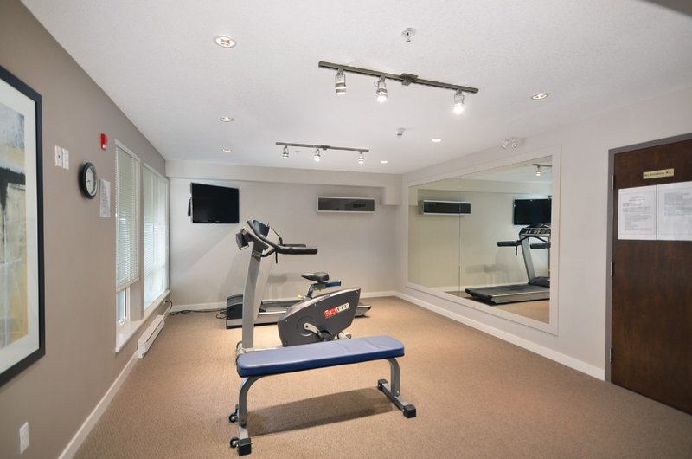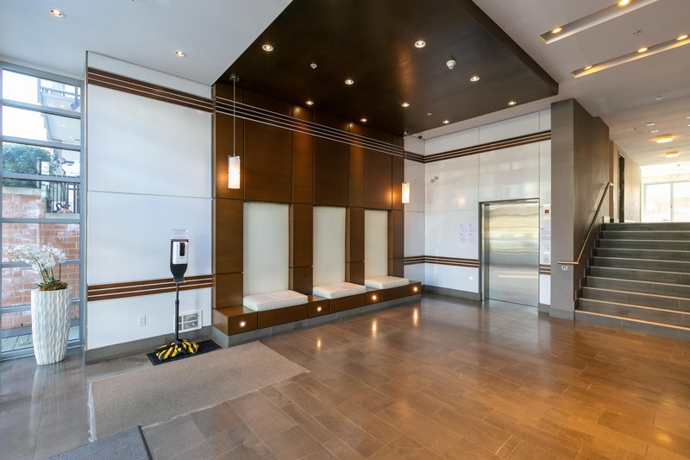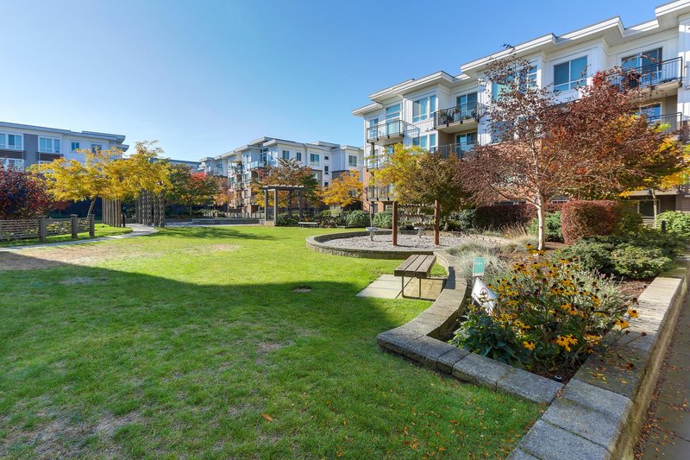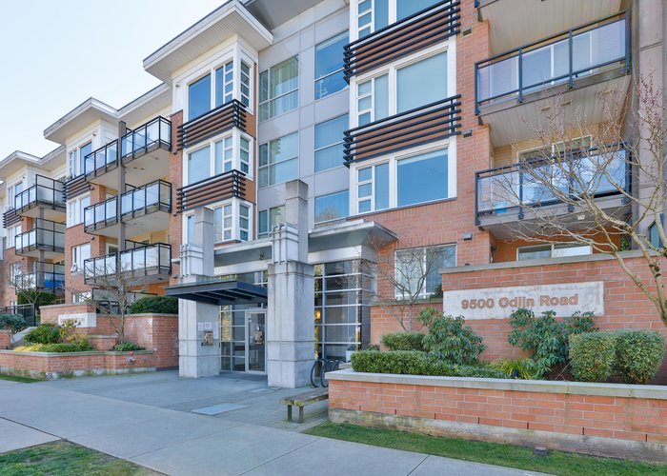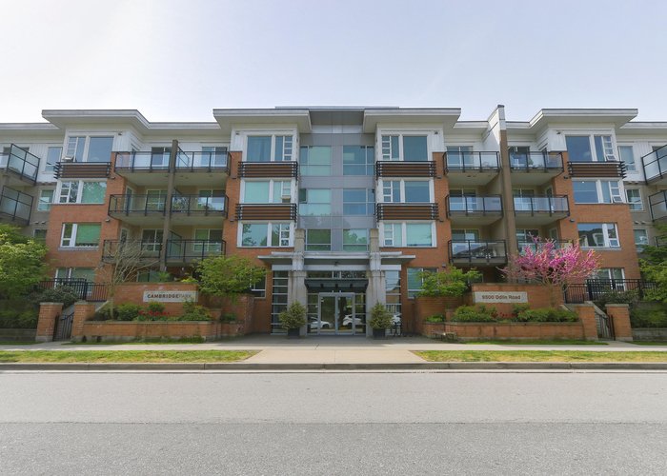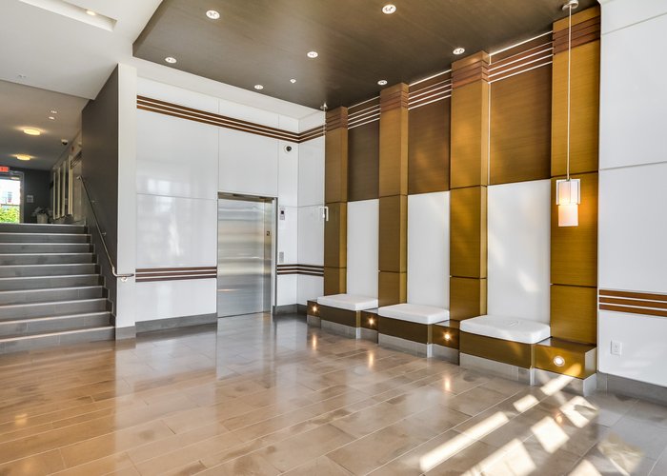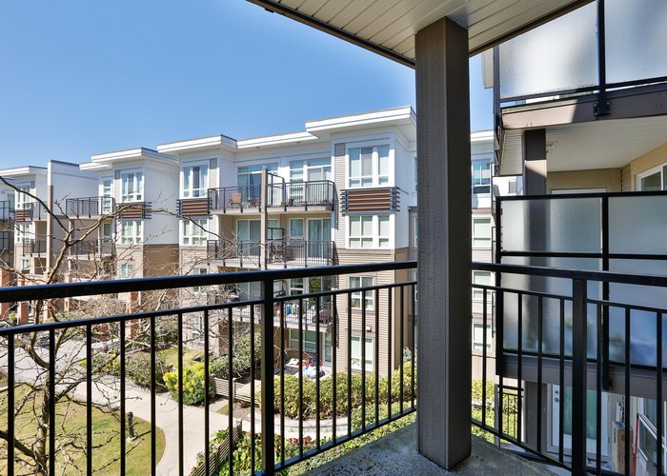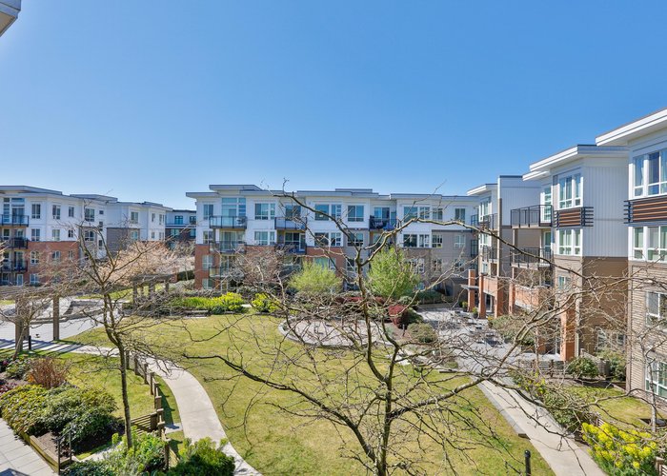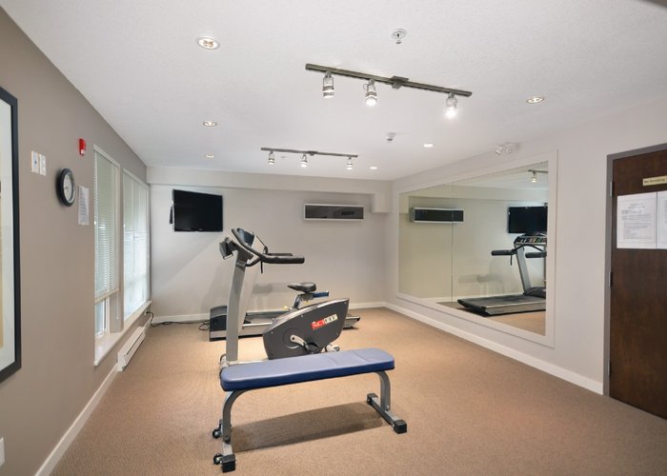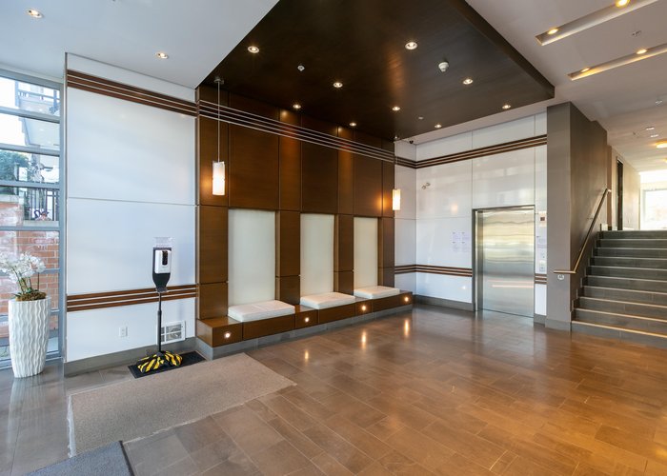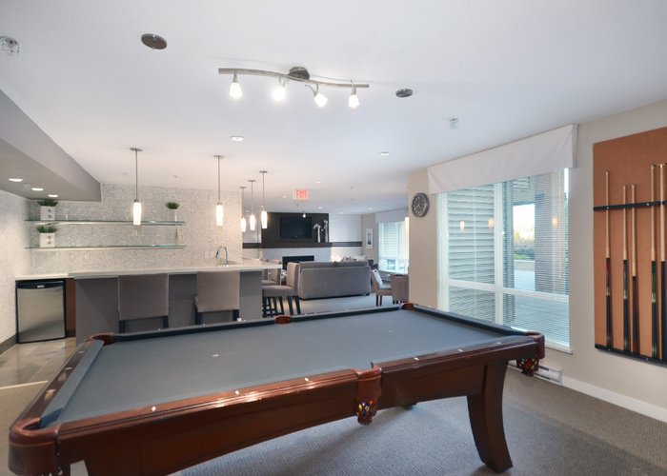Cambridge Park - 9399 Tomicki Ave
Richmond, V6X 0H6
Direct Seller Listings – Exclusive to BC Condos and Homes
For Sale In Building & Complex
| Date | Address | Status | Bed | Bath | Price | FisherValue | Attributes | Sqft | DOM | Strata Fees | Tax | Listed By | ||||||||||||||||||||||||||||||||||||||||||||||||||||||||||||||||||||||||||||||||||||||||||||||
|---|---|---|---|---|---|---|---|---|---|---|---|---|---|---|---|---|---|---|---|---|---|---|---|---|---|---|---|---|---|---|---|---|---|---|---|---|---|---|---|---|---|---|---|---|---|---|---|---|---|---|---|---|---|---|---|---|---|---|---|---|---|---|---|---|---|---|---|---|---|---|---|---|---|---|---|---|---|---|---|---|---|---|---|---|---|---|---|---|---|---|---|---|---|---|---|---|---|---|---|---|---|---|---|---|---|---|
| 03/31/2025 | 415 9399 Tomicki Ave | Active | 2 | 1 | $655,000 ($834/sqft) | Login to View | Login to View | 785 | 14 | $394 | Royal Pacific Riverside Realty Ltd. | |||||||||||||||||||||||||||||||||||||||||||||||||||||||||||||||||||||||||||||||||||||||||||||||
| 03/17/2025 | 413 9399 Tomicki Ave | Active | 2 | 2 | $748,000 ($857/sqft) | Login to View | Login to View | 873 | 28 | $416 | $2,132 in 2024 | RA Realty Alliance Inc. | ||||||||||||||||||||||||||||||||||||||||||||||||||||||||||||||||||||||||||||||||||||||||||||||
| Avg: | $701,500 | 829 | 21 | |||||||||||||||||||||||||||||||||||||||||||||||||||||||||||||||||||||||||||||||||||||||||||||||||||||||
Sold History
| Date | Address | Bed | Bath | Asking Price | Sold Price | Sqft | $/Sqft | DOM | Strata Fees | Tax | Listed By | ||||||||||||||||||||||||||||||||||||||||||||||||||||||||||||||||||||||||||||||||||||||||||||||||
|---|---|---|---|---|---|---|---|---|---|---|---|---|---|---|---|---|---|---|---|---|---|---|---|---|---|---|---|---|---|---|---|---|---|---|---|---|---|---|---|---|---|---|---|---|---|---|---|---|---|---|---|---|---|---|---|---|---|---|---|---|---|---|---|---|---|---|---|---|---|---|---|---|---|---|---|---|---|---|---|---|---|---|---|---|---|---|---|---|---|---|---|---|---|---|---|---|---|---|---|---|---|---|---|---|---|---|---|
| 02/08/2025 | 107 9399 Tomicki Ave | 1 | 1 | $586,000 ($840/sqft) | Login to View | 698 | Login to View | 16 | $345 | $1,770 in 2024 | Sutton Group Seafair Realty | ||||||||||||||||||||||||||||||||||||||||||||||||||||||||||||||||||||||||||||||||||||||||||||||||
| 12/16/2024 | 409 9399 Tomicki Ave | 2 | 2 | $720,000 ($859/sqft) | Login to View | 838 | Login to View | 32 | $396 | $1,938 in 2023 | Evermark Real Estate Services | ||||||||||||||||||||||||||||||||||||||||||||||||||||||||||||||||||||||||||||||||||||||||||||||||
| 11/18/2024 | 306 9399 Tomicki Ave | 2 | 2 | $698,800 ($811/sqft) | Login to View | 862 | Login to View | 7 | $421 | $2,128 in 2024 | eXp Realty | ||||||||||||||||||||||||||||||||||||||||||||||||||||||||||||||||||||||||||||||||||||||||||||||||
| 11/17/2024 | 321 9399 Tomicki Ave | 3 | 2 | $910,000 ($865/sqft) | Login to View | 1052 | Login to View | 28 | $536 | $2,291 in 2023 | Real Broker | ||||||||||||||||||||||||||||||||||||||||||||||||||||||||||||||||||||||||||||||||||||||||||||||||
| 09/23/2024 | 111 9399 Tomicki Ave | 2 | 2 | $699,000 ($681/sqft) | Login to View | 1027 | Login to View | 7 | $520 | $2,227 in 2023 | Macdonald Realty Westmar | ||||||||||||||||||||||||||||||||||||||||||||||||||||||||||||||||||||||||||||||||||||||||||||||||
| 09/22/2024 | 215 9399 Tomicki Ave | 2 | 1 | $648,000 ($825/sqft) | Login to View | 785 | Login to View | 7 | $370 | $1,834 in 2023 | Dracco Pacific Realty | ||||||||||||||||||||||||||||||||||||||||||||||||||||||||||||||||||||||||||||||||||||||||||||||||
| 09/22/2024 | 211 9399 Tomicki Ave | 2 | 2 | $799,000 ($787/sqft) | Login to View | 1015 | Login to View | 112 | $514 | $2,215 in 2023 | Multiple Realty Ltd. | ||||||||||||||||||||||||||||||||||||||||||||||||||||||||||||||||||||||||||||||||||||||||||||||||
| Avg: | Login to View | 897 | Login to View | 30 | |||||||||||||||||||||||||||||||||||||||||||||||||||||||||||||||||||||||||||||||||||||||||||||||||||||||
Strata ByLaws
Pets Restrictions
| Pets Allowed: | 2 |
| Dogs Allowed: | Yes |
| Cats Allowed: | Yes |
Amenities
Other Amenities Information
|

Building Information
| Building Name: | Cambridge Park |
| Building Address: | 9399 Tomicki Ave, Richmond, V6X 0H6 |
| Levels: | 4 |
| Suites: | 229 |
| Status: | Completed |
| Built: | 2011 |
| Title To Land: | Freehold Strata |
| Building Type: | Strata Condos |
| Strata Plan: | BCS4008 |
| Subarea: | West Cambie |
| Area: | Richmond |
| Board Name: | Real Estate Board Of Greater Vancouver |
| Management: | Rancho Management Services (b.c.) Ltd. |
| Management Phone: | 604-684-4508 |
| Units in Development: | 125 |
| Units in Strata: | 229 |
| Subcategories: | Strata Condos |
| Property Types: | Freehold Strata |
Building Contacts
| Official Website: | www.polygonhomes.com/ |
| Marketer: |
Polygon Realty Limited
phone: 604-877-1131 |
| Architect: |
Robert Ciccozzi Architecture Inc
phone: 604-687-4741 email: [email protected] |
| Developer: |
Polygon
phone: 604-877-1131 |
| Management: |
Rancho Management Services (b.c.) Ltd.
phone: 604-684-4508 email: [email protected] |
Construction Info
| Year Built: | 2011 |
| Levels: | 4 |
| Construction: | Frame - Wood |
| Rain Screen: | Full |
| Roof: | Tile - Concrete |
| Foundation: | Other |
| Exterior Finish: | Brick |
Maintenance Fee Includes
| Caretaker |
| Gardening |
| Hot Water |
| Management |
| Recreation Facility |
Features
| Designed By Award-winning Architect Robert Ciccozzi, These International Style Distinctive Brick Buildings Are Arranged To Present A Strong Perimeter Around A Private Interior Courtyard Graced With Beautifully Landscaped Gardens. |
| Exquisite Lobbies Are Distinguished By Classic Stained Wood Veneer Walls And Imported Limestone Flooring. |
| Imported Porcelain Tile Flooring In Entry, Kitchen, Nook And Bathrooms. |
| Kitchens Feature Oversized Granite Countertops With Convenient Overhang, And Energy-efficient Stainless Steel Appliances. |
| Luxury Private Ensuites With Soaker Tubs And/or Showers, Granite Countertops, And Stylish Chrome Accessories. |
| Private Residents-only Amenities Include Fitness Studio, Social Lounge, And Guest Suite For Out-of-town Visitors. |
| Enjoy Greater Peace Of Mind With Travelers Guarantee Warranty Insurance Including Two-year Material And Labour, Five-year Building Envelope, And Ten-year Structural Components. |
Description
Cambridge Park - 9399 Tomicki Avenue, Richmond, BC V6X 0H6, Canada, Strata Plan BCS4008, 4 levels, 229 units, built 2011 - located at the corner of Odlin Road and No 4 Road in Richmond's Alexandra Gardens neighborhood. Cambridge Park is one of six communities being built by Polygon in Richmond's planned community, Alexandra Gardens, which is a redevelopment of all the land located between Cambie Road, No 4 Road, Alderbridge Way and Garden City Road. Cambridge Park consists of two phases with 259 units at 9500 Odlin Road and 9399 Tomicki Avenue. Designed by award-winning architect Robert Ciccozzi, these International style distinctive brick buildings are arranged to present a strong perimeter around a private interior courtyard graced with beautifully landscaped gardens.
Inside, those 1, 2 & 3-bedroom homes feature broadloom quality carpeting, ceiling fans in all rooms, granite countertops in kitchens and bathrooms, porcelain tile flooring in entry, kitchen, nook and bathrooms, high-end stainless steel appliances, deluxe soaker tubs, stylish chrome accessories, insuite laundry and large covered sundecks. Also residents can enjoy the 2,000 square feet amenities including a guest suite, fitness studio, billiards, lounge with flat-screen TV, a children's play area, and a resident concierge.
Cambridge Park is adjacent to future 5 acre parklands and greenways along with the future shopping village, and 15 minute walk to Aberdeen SkyTrain station. Also close by are the historic fishing village of Steveston, the Olympic Oval, Richmond's downtown core, YVR and six major shopping centers. Cambridge Park is managed by AWM Alliance 604-685-3227. 2 pets allowed (cats and dogs allowed), rentals allowed.
Other Buildings in Complex
| Name | Address | Active Listings |
|---|---|---|
| Cambridge Park | 9500 Odlin Road, Richmond | 2 |
| Hennessy Green | 9800 Odlin Road | 2 |
| Omega | 9388 Odlin Road | 2 |
Nearby Buildings
| Building Name | Address | Levels | Built | Link |
|---|---|---|---|---|
| Wishing Tree | 9533 Tomicki Ave, West Cambie | 3 | 2012 | |
| Wishing Tree | 9566 Tomicki Ave, West Cambie | 3 | 2011 | |
| Meridian Gate | 9199 Tomicki Ave, West Cambie | 4 | 2009 | |
| Meridian Gate | 9299 Tomicki Ave, West Cambie | 4 | 2009 |
Disclaimer: Listing data is based in whole or in part on data generated by the Real Estate Board of Greater Vancouver and Fraser Valley Real Estate Board which assumes no responsibility for its accuracy. - The advertising on this website is provided on behalf of the BC Condos & Homes Team - Re/Max Crest Realty, 300 - 1195 W Broadway, Vancouver, BC

